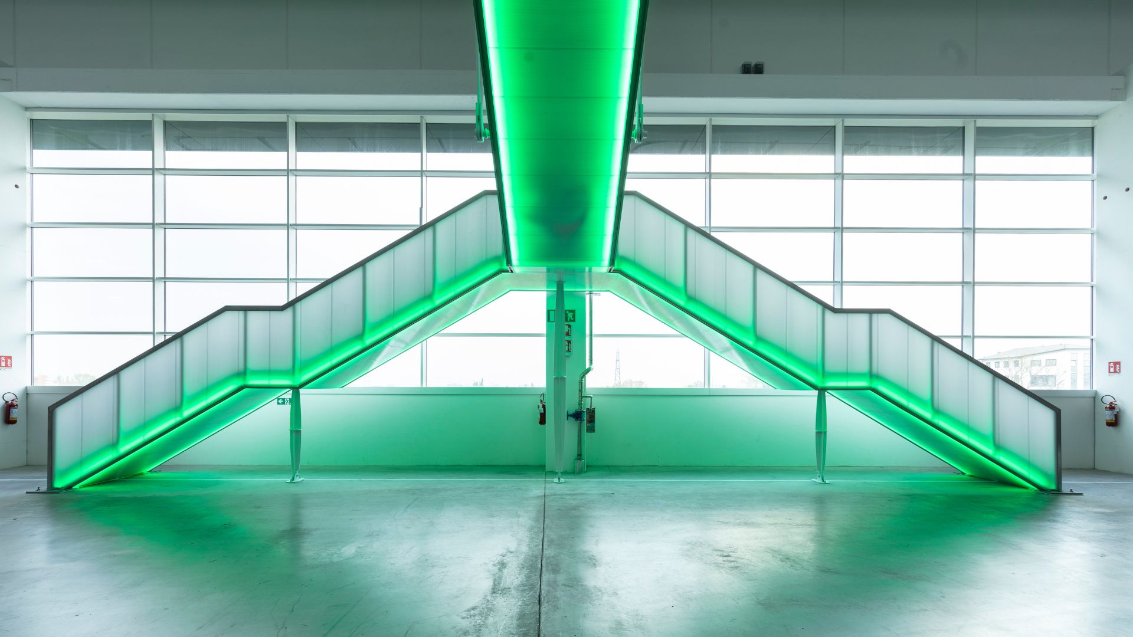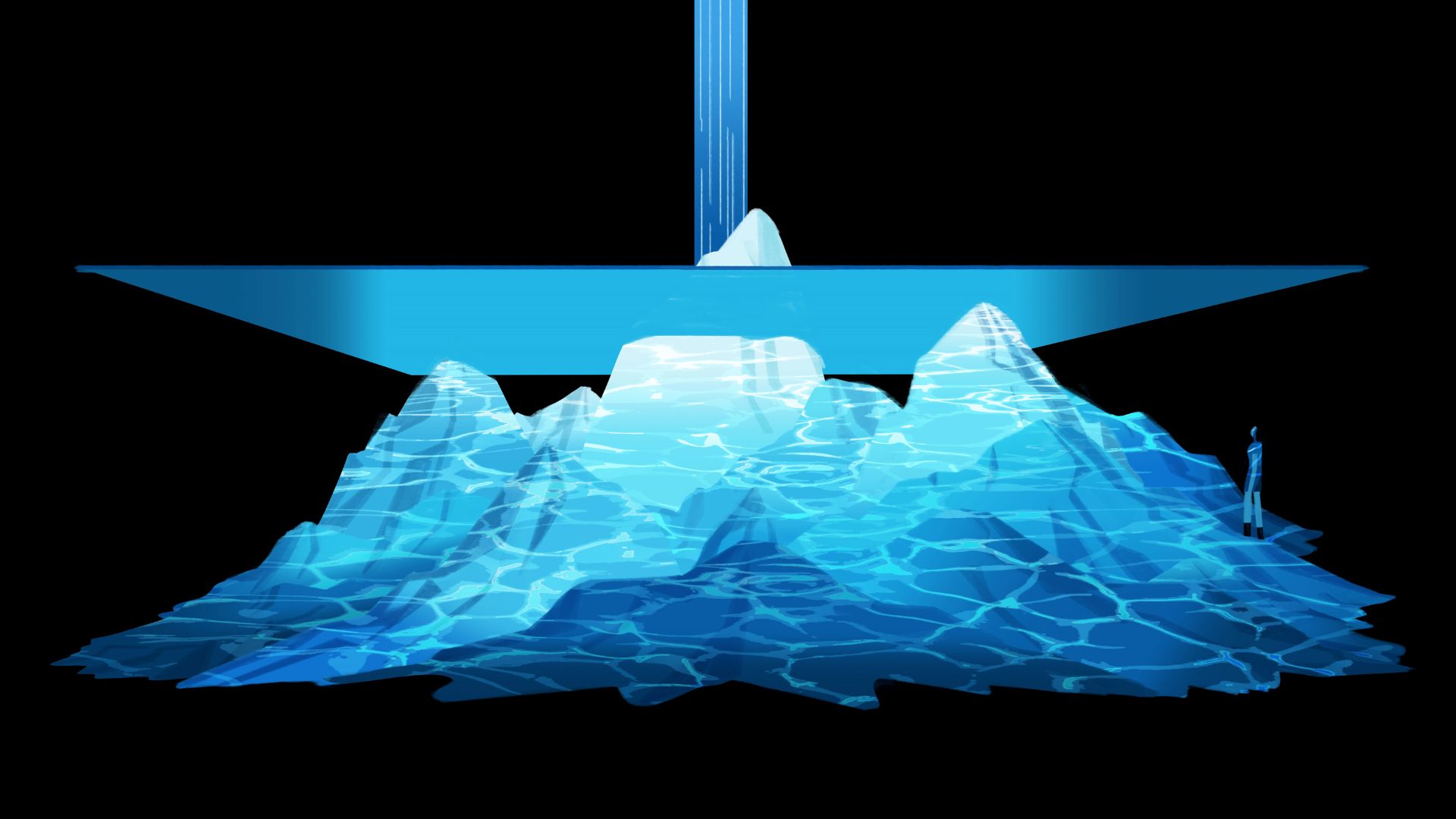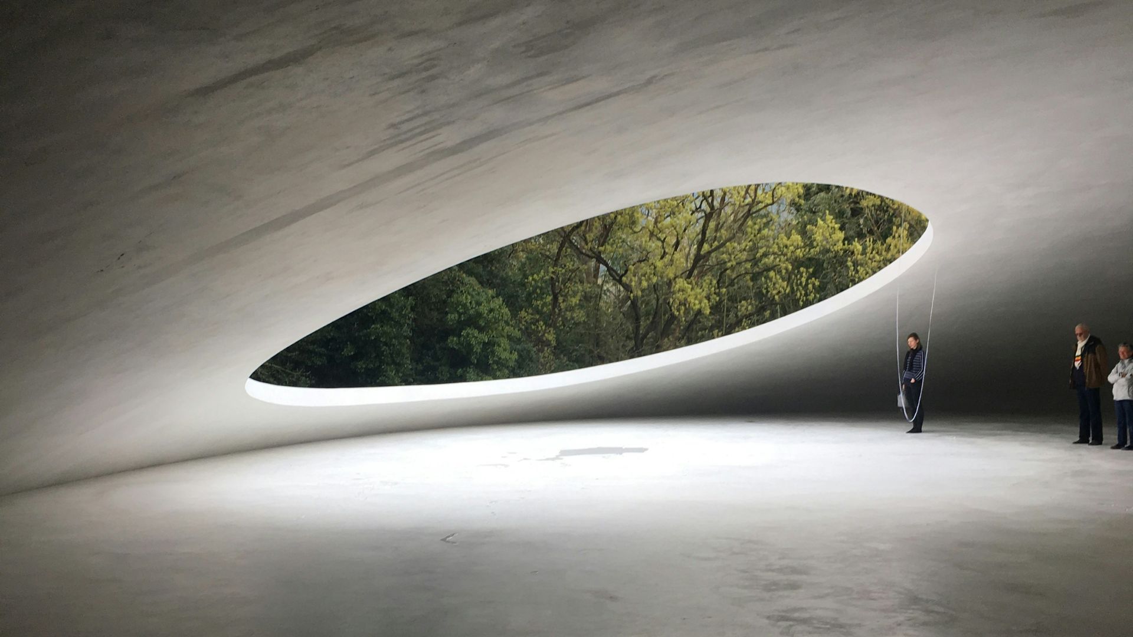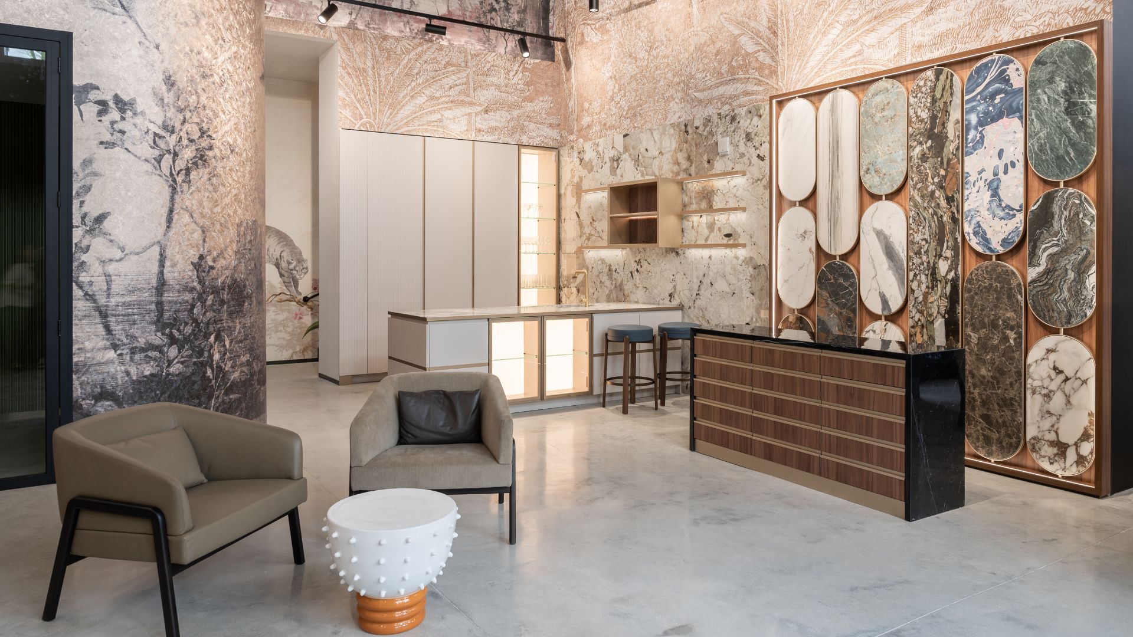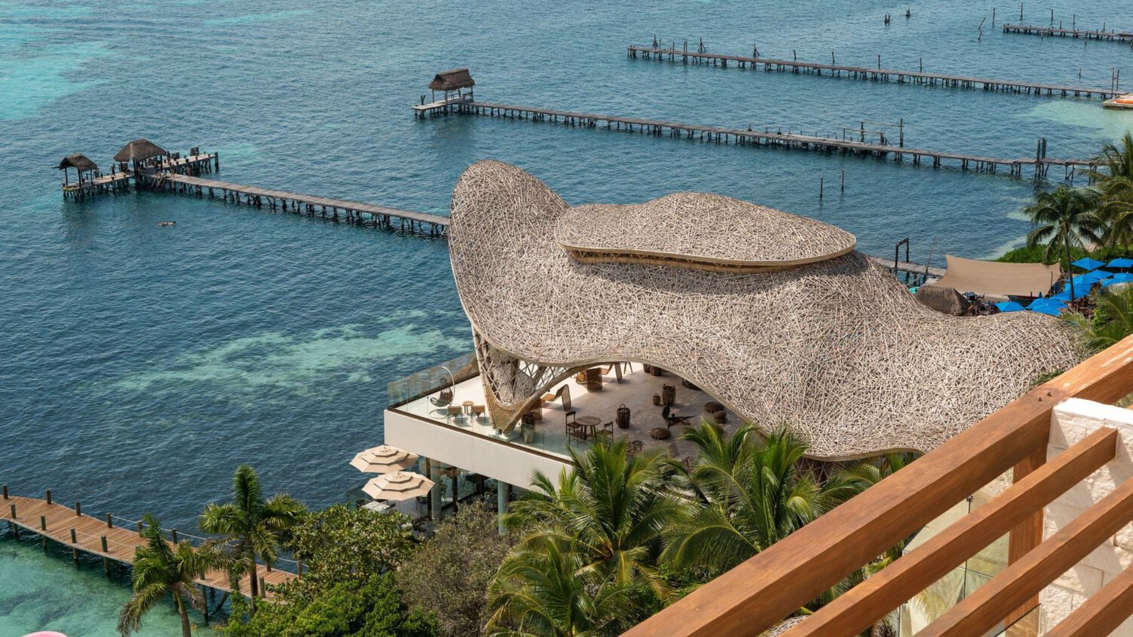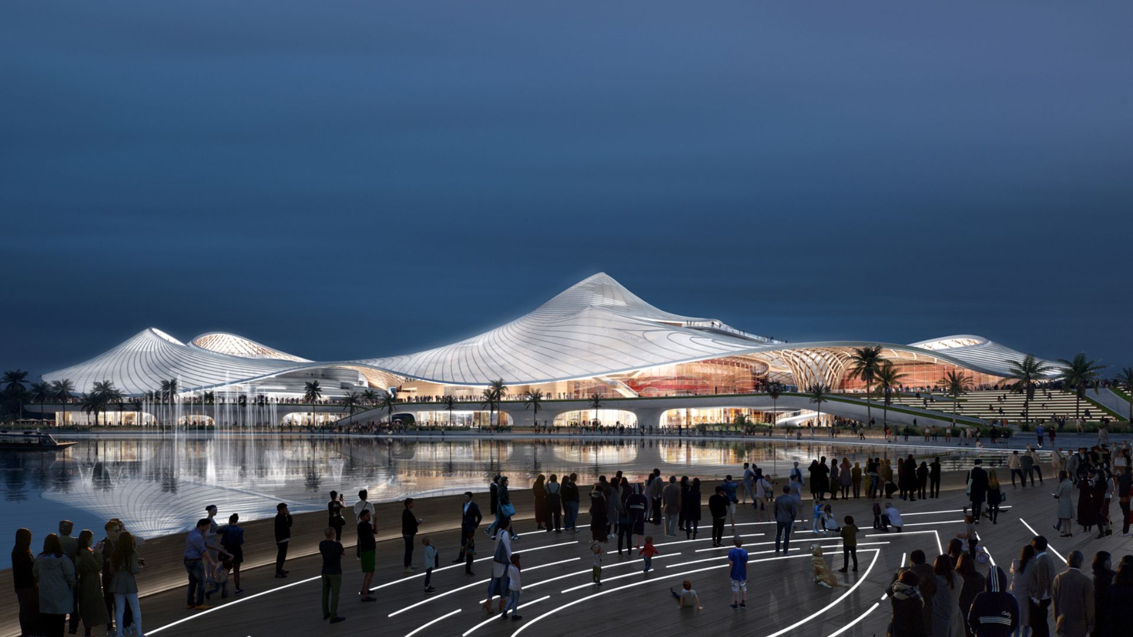Pioneering eco-friendly polycarbonate solutions in Design and Architecture
Established in 2006, Polypiù is a family business dedicated to innovation in the construction industry for over four decades. The company engages closely with designers and […]

