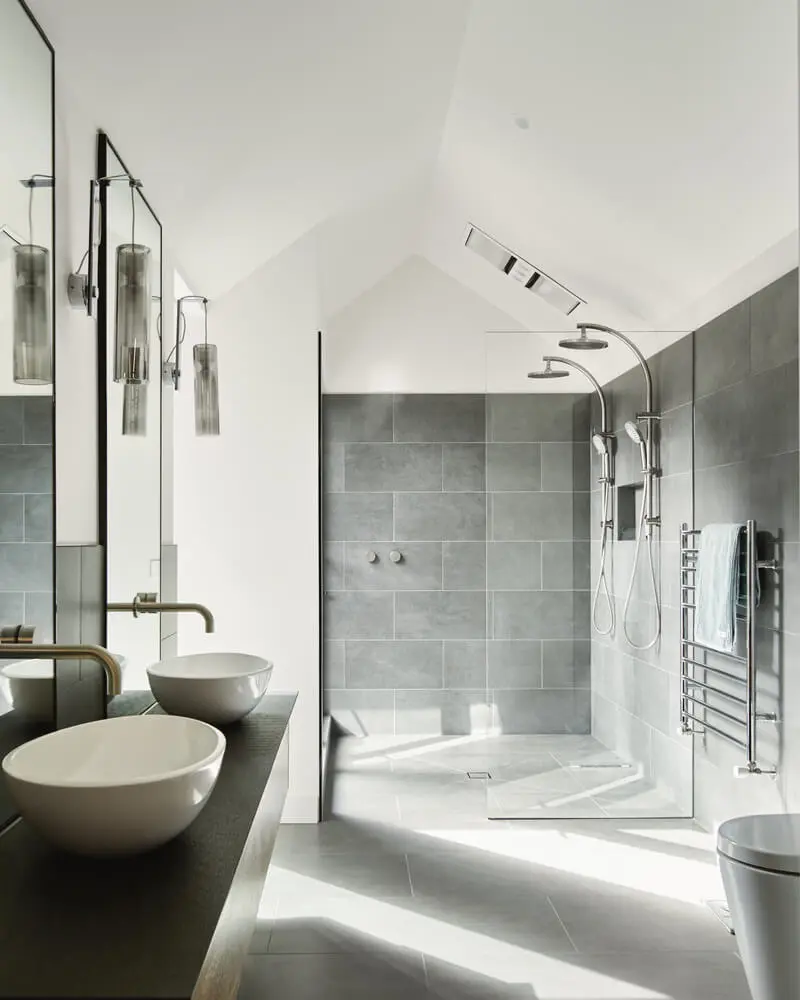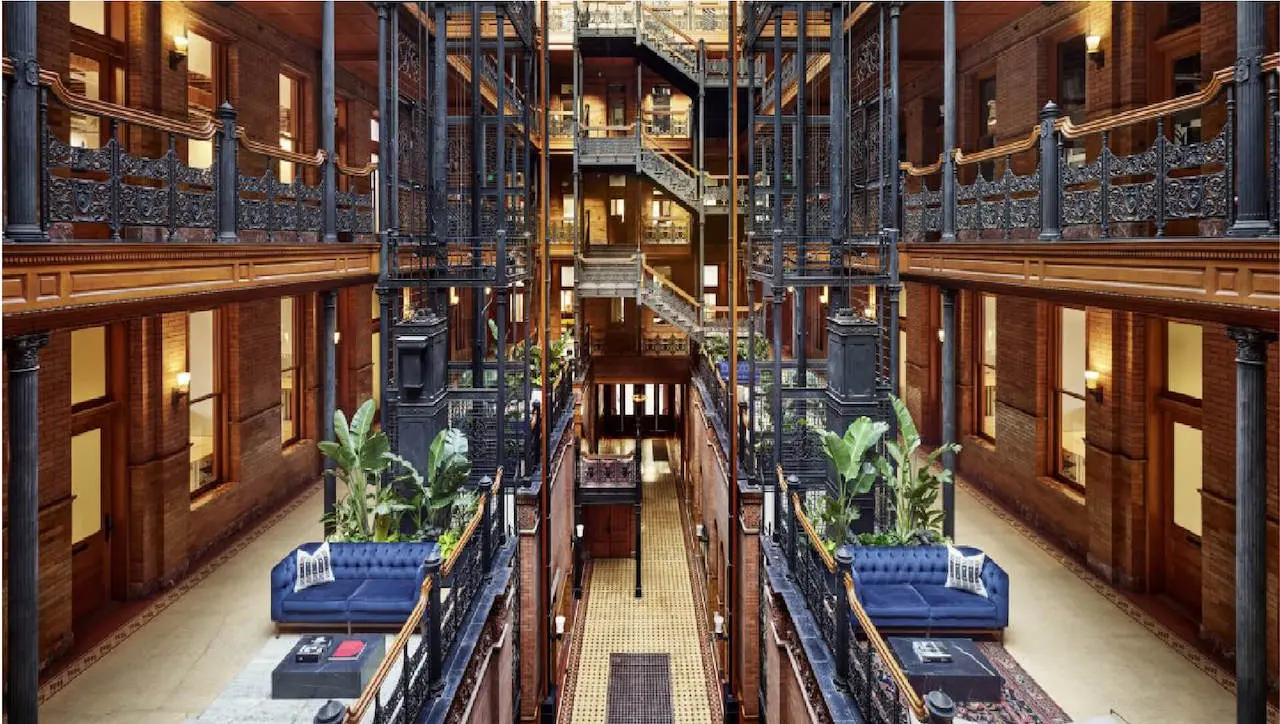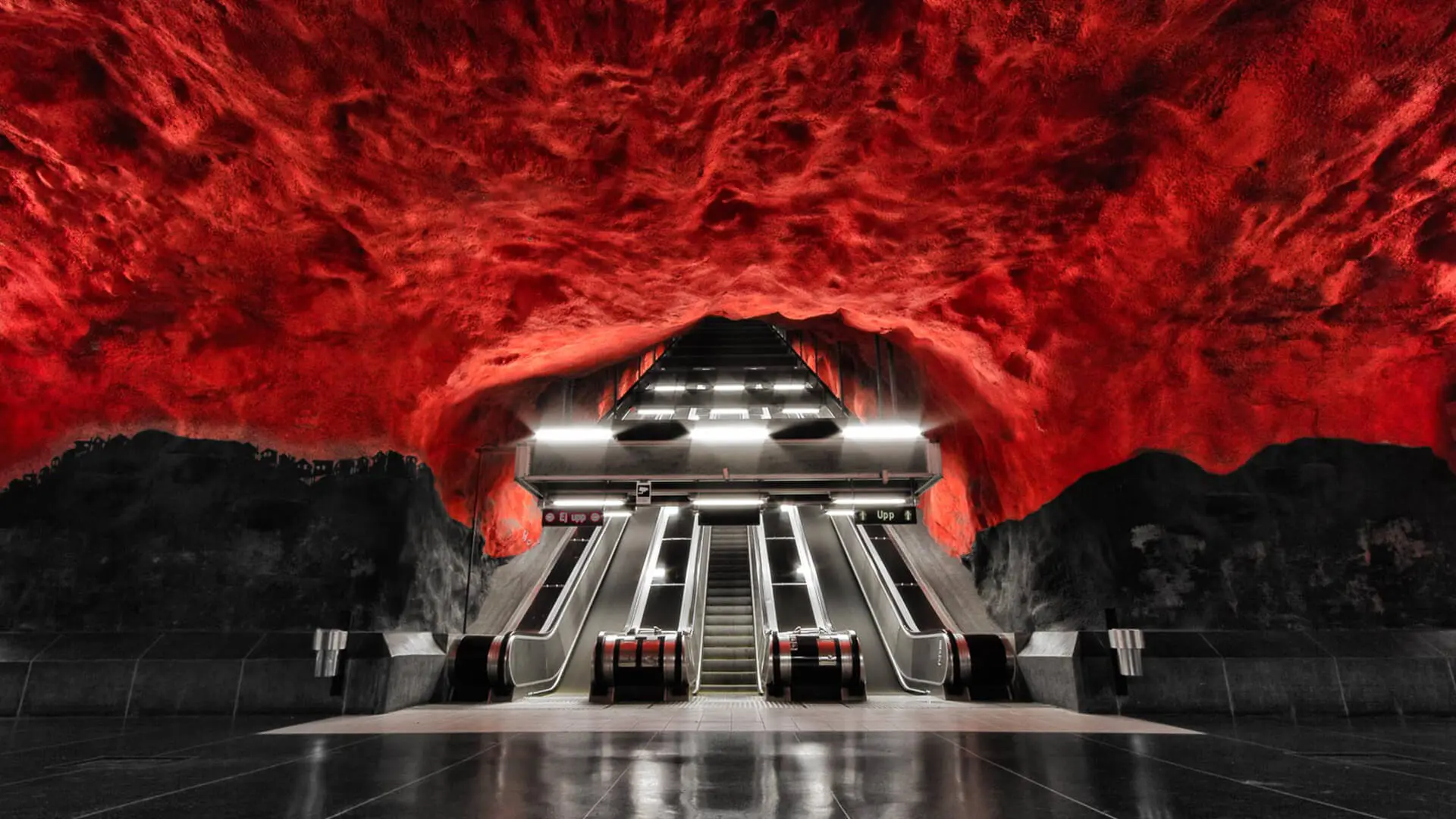Bringing an Edwardian home into the 21st century with Rebecca Naughtin
Rebecca Naughtin Architect preserved the original Edwardian features of this semi-detached home in Kew while creating a full refurbishment utilising modern architectural design techniques
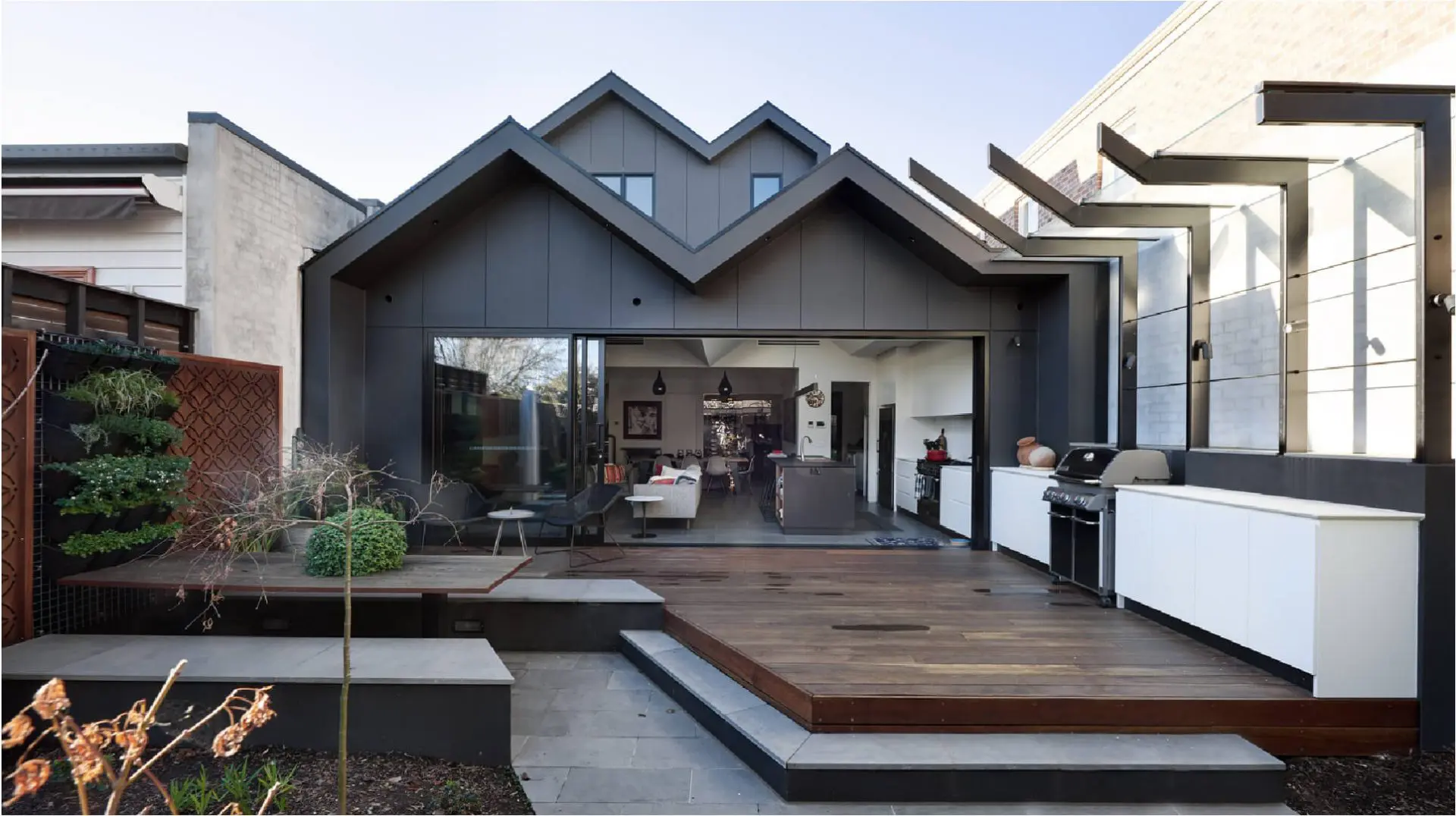
Located in Kew, an inner suburb of Melbourne Australia, Elmhurst House was suffering from outdated architecture and interior design.
The homeowners of the property sought the help of Rebecca Naughtin Architect to pull their home into the 21st century.
Elmhurst House represents the transformation of an Edwardian style property into a contemporary, 21st-century open-plan home
The homeowners recently returned to Kew after living abroad for over 20 years and felt that it was time for a full home renovation and to bridge the divide between the indoor and outdoor spaces.
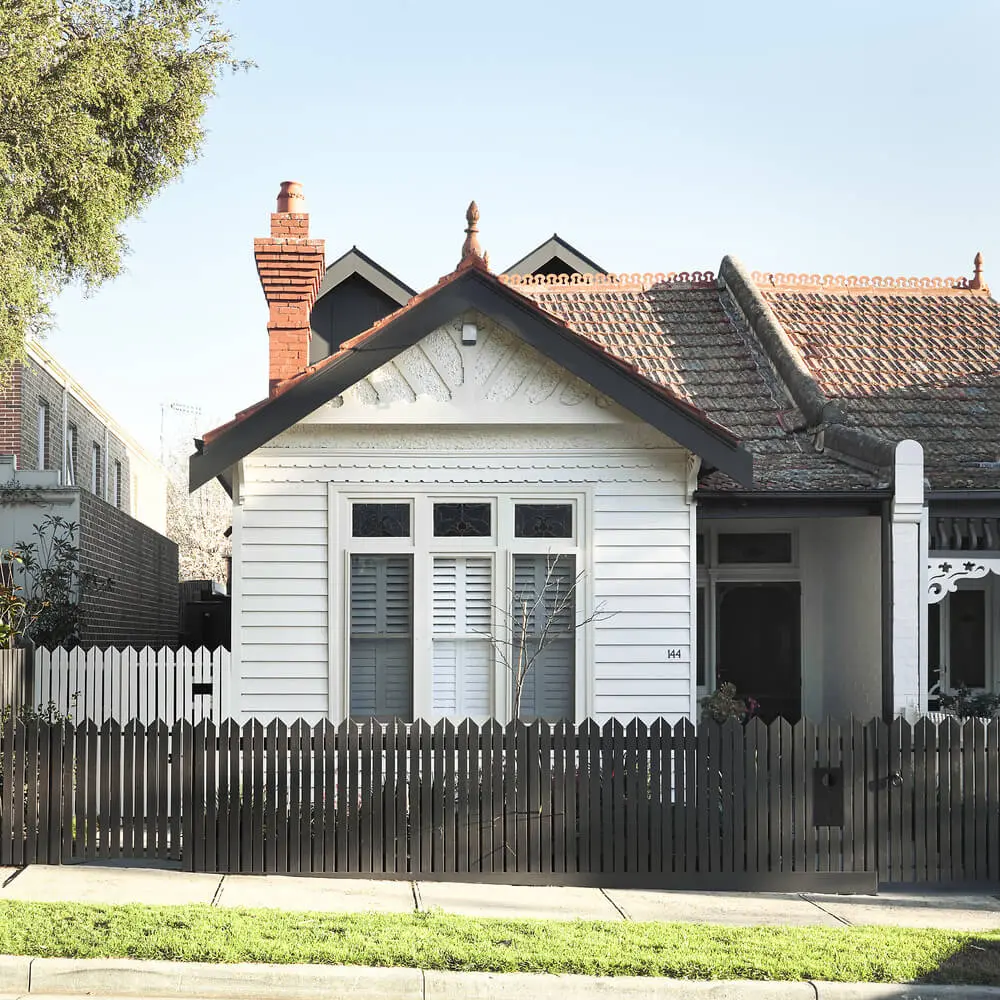
The minds behind Elmhurst House – Rebecca Naughtin Architect
Based in Australia, Rebecca Naughtin Architect is a multidisciplinary design-based practice with research at the core of the design process.
With over 15 years of experience, Rebecca uses the main principles of landscape and architectural design to create contemporary indoor-outdoor living spaces.
The designs created by the practice are a beautiful balance of form and function, with sustainability and innovation at the forefront of the design.
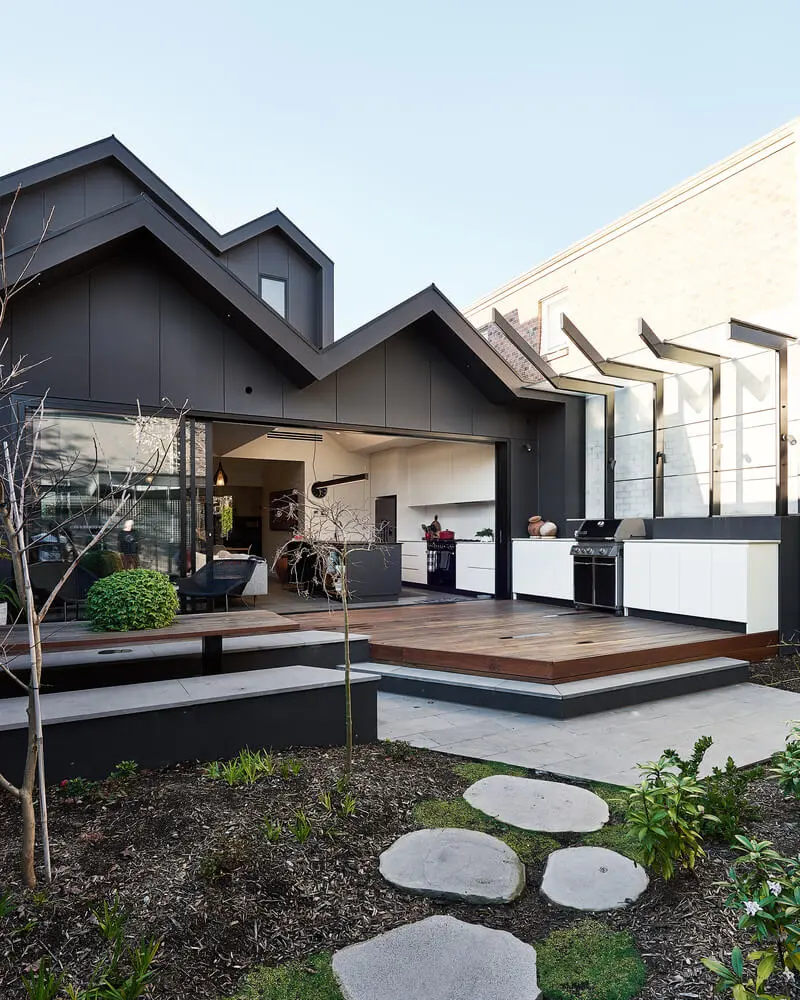
The practice is highly invested in the education of up and coming architects, they offer mentorship to students and graduates.
Rebecca’s contribution to education runs parallel to the practice, as education is something, she is extremely passionate about – which is evident after she received a Vice Chancellor’s Commendation for Teaching Excellence for her contribution at Monash University.
Curious to know more about residential designs that preserve a little history? Don’t miss The Parchment Works House constructed within the stone walls of the original ruin.
Materials & Techniques – Timber and modern sophistication
The brief of the client was to open up the living spaces, introduce more natural light, and build a two-storey rear extension.
To avoid the typical response of a large structural glass box extension to the rear of the property, Rebecca Naughtin Architect took her design inspiration for the existing pitched roofline and created a dramatic extension with floor-to-ceiling sliding doors.
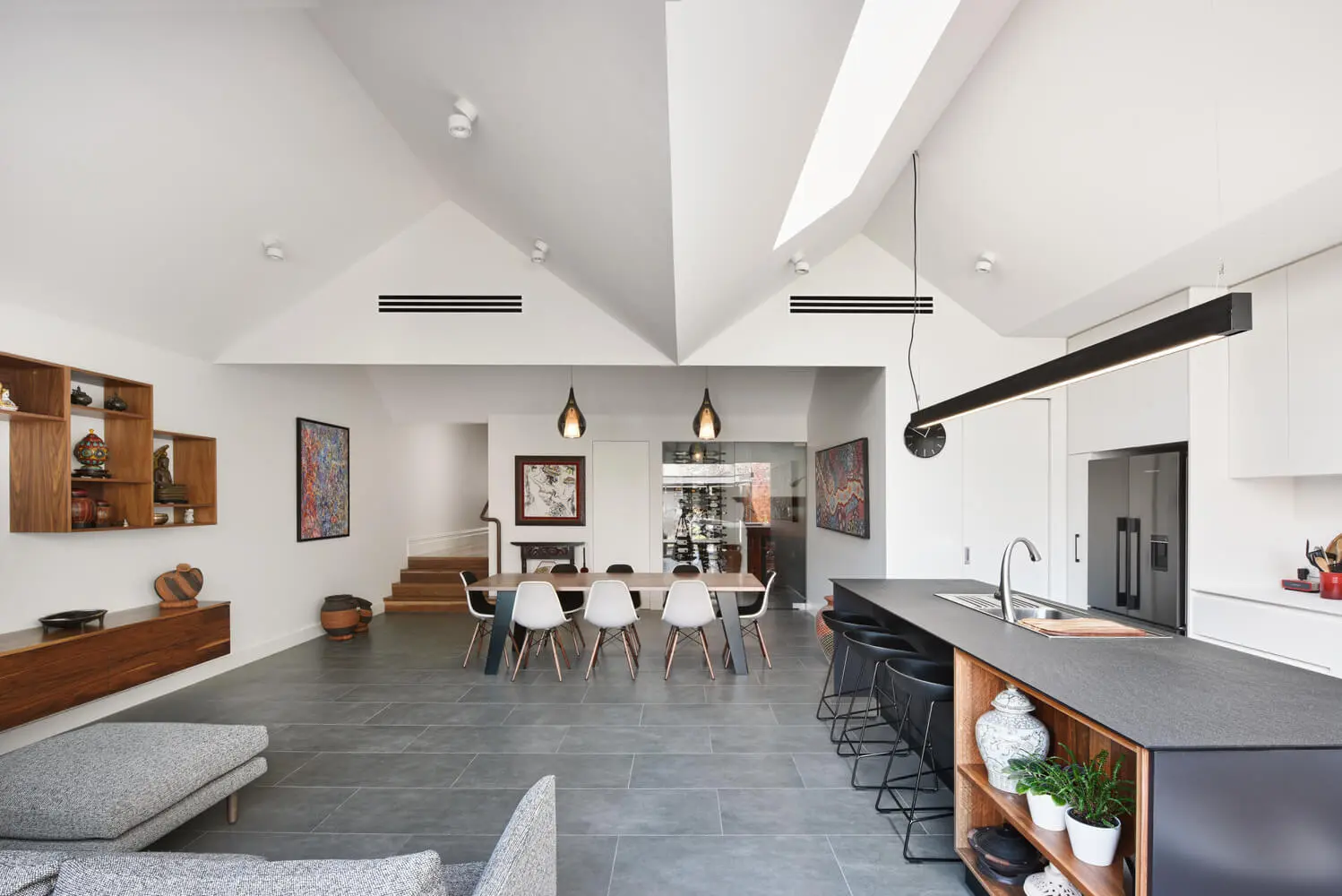
Timber can be seen throughout the home, including the period detailing, new joinery, and the flooring.
In the main bathroom, there’s still evidence of the Edwardian over-mantle and fireplace which would have been used to heat this space that was previously a bedroom.
The same historic features can be seen in almost every room, and care has been given in the extension to resemble Edwardian character.
Rebecca Naughtin Architect designed the kitchen of Elmhurst House to include a lot of joineries creating the aesthetic of free-standing furniture, similar to Edwardian design but with a contemporary twist.
Timber shelves can also be seen in the kitchen and living areas to display the owner’s mementos.
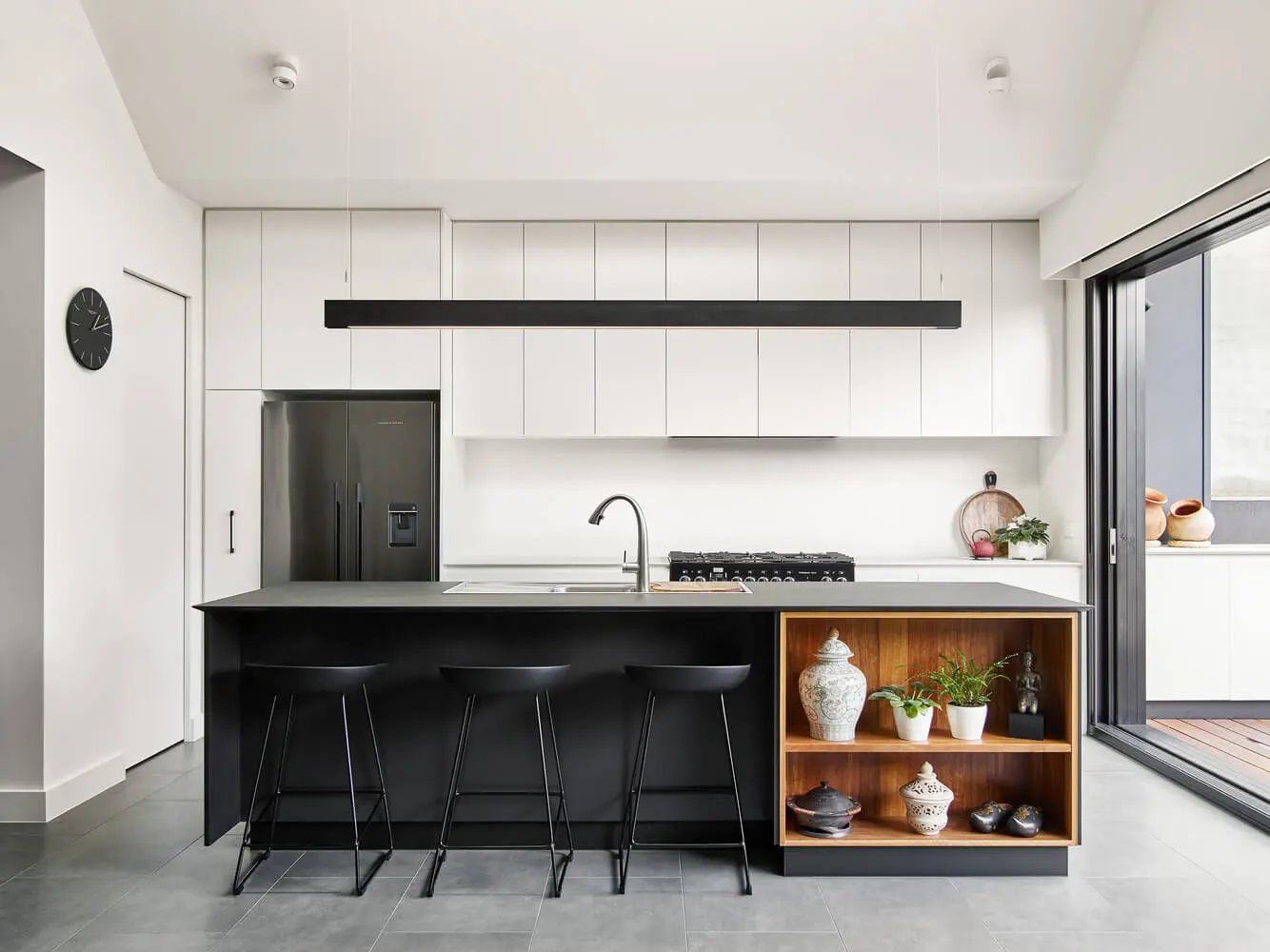
Style & Aesthetics – Back to the 21st century
Elmhurst House was an Edwardian-style home that architect Rebecca Naughtin transformed into a contemporary 21st-century property.
The clients had been living in Papua New Guinea for approximately 20 years, while they had been renting out the property while they were away, on their return they decided that the home needed a substantial refurbishment.
On their return in 2017, the clients wanted to make some big changes, but they wanted to ensure that the heritage features were carefully maintained to preserve the original charm of the home.
The project started with introducing more light into the property through large sliding doors and roof glazing.

The indoor-outdoor living space created at the property’s rear achieves this beautifully with a seamless transition between the indoor and outdoor rooms.
Set back from the ground floor extension are the first-floor rooms that the architects intentionally set back from the façade of the ground floor extension not to overshadow the property.
From street level, the first-floor rooms are hidden, you can only slightly see the glass from the windows that lead onto the balcony.
Naughtin modernised the property to included off-street parking at the rear
The property afforded almost 2-metres of space along the side of the house which was disused garden space.
To bring the property closer to 21st century standards, the architect designed off-street parking which is accessed through the rear lane.
A detached carport now sits to the rear of the garden.
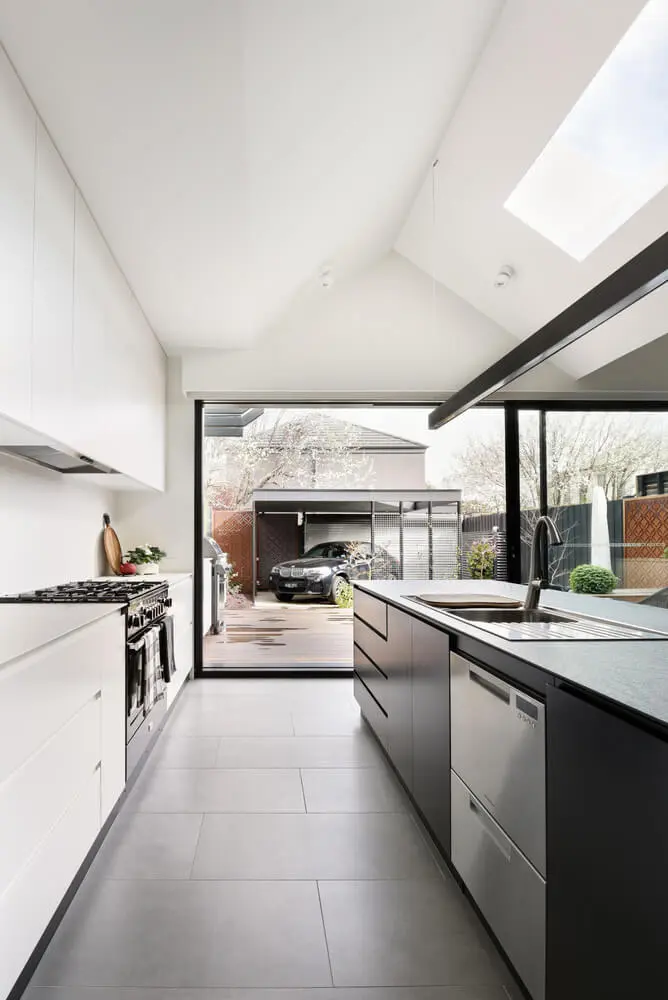
Design memento – Strong Edwardian character
The strong Edwardian character remains at this property as the architect has taken great care to ensure that the modernisation does not take away from the original charm too much.
However, the modern features now enable the homeowners to benefit from abundant light intake and indoor-outdoor living.
The new design is definitely tailored towards people who want to embrace a connection to nature.
This can be seen with the kitchen bench extending seamlessly from the out through the sliding doors to form the outdoor kitchen – complete with built-in barbeque.
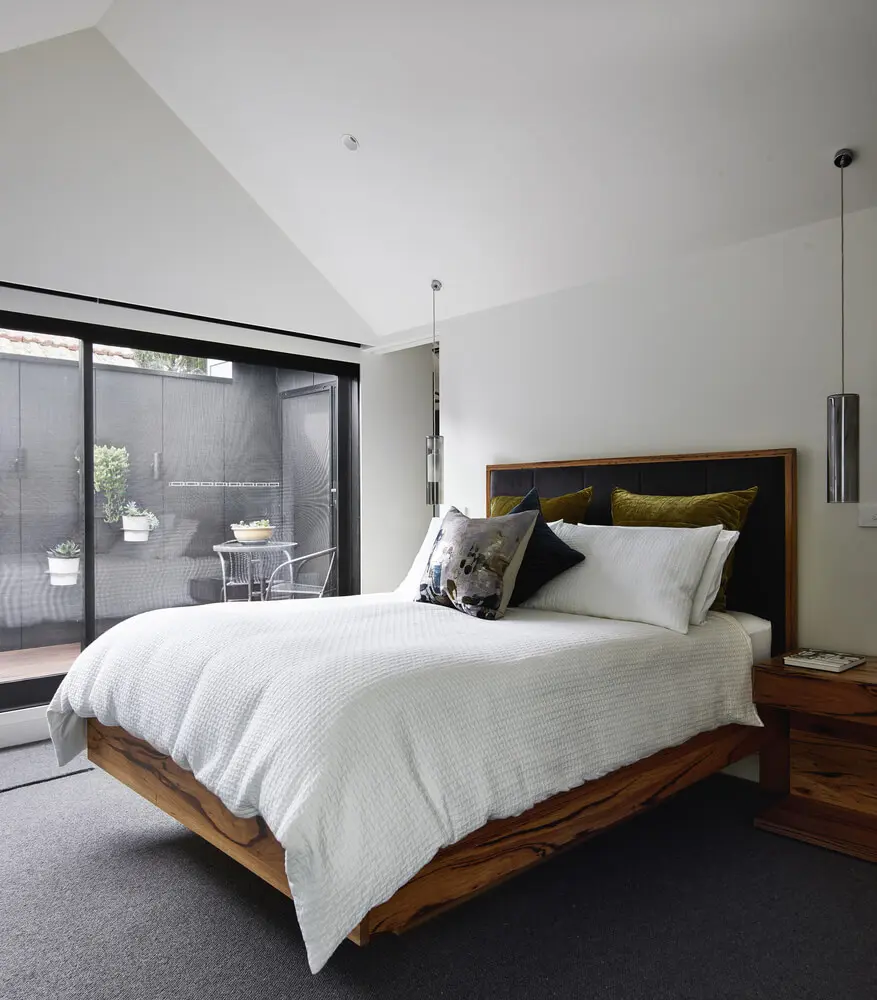
The writer’s comment – Blurring the lines between indoors and out
It’s beautiful how the architect preserved the original Edwardian features while bringing this property into 21st-century design standards.
Although the home now includes modern elements such as slim framed sliding doors and open-plan interior design, the essence of a heritage property remains.
This balance can be difficult to achieve but Rebecca Naughtin Architect has perfected this challenge.
I particularly like the indoor-outdoor living aspect that’s been created at the rear of the property.
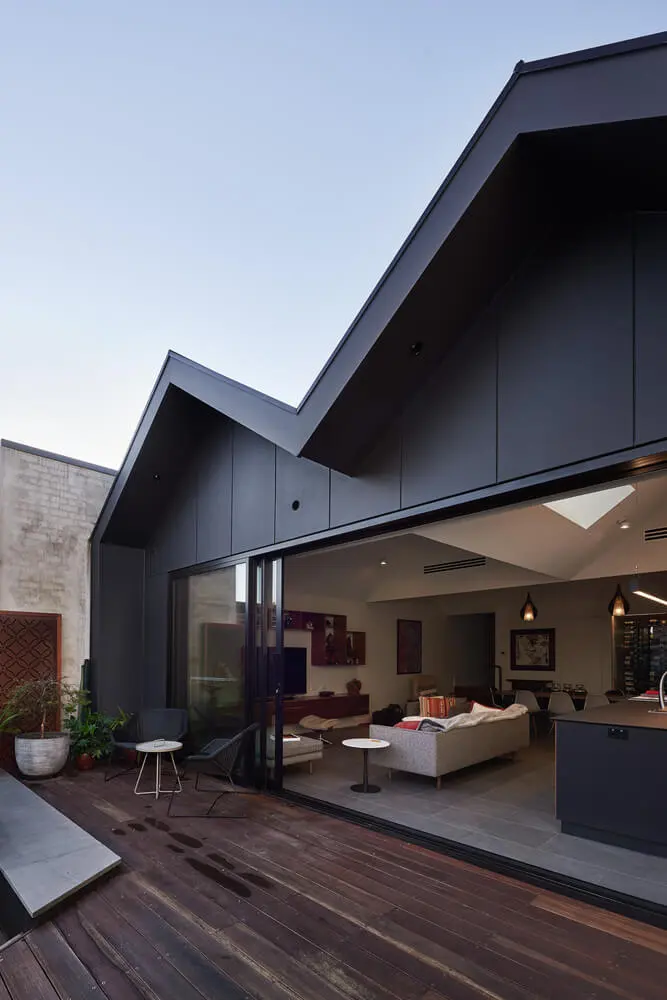
The composition of the kitchen workbench, the angled decking, and the shape of the roof over the barbeque that mirrors the pitch of the roof, all work together effortlessly to connect the two living environments.
Find out more about beautiful and modern residential architecture, don’t miss A family farm turns into a minimal house surrounded by nature in Whidbey Island.










