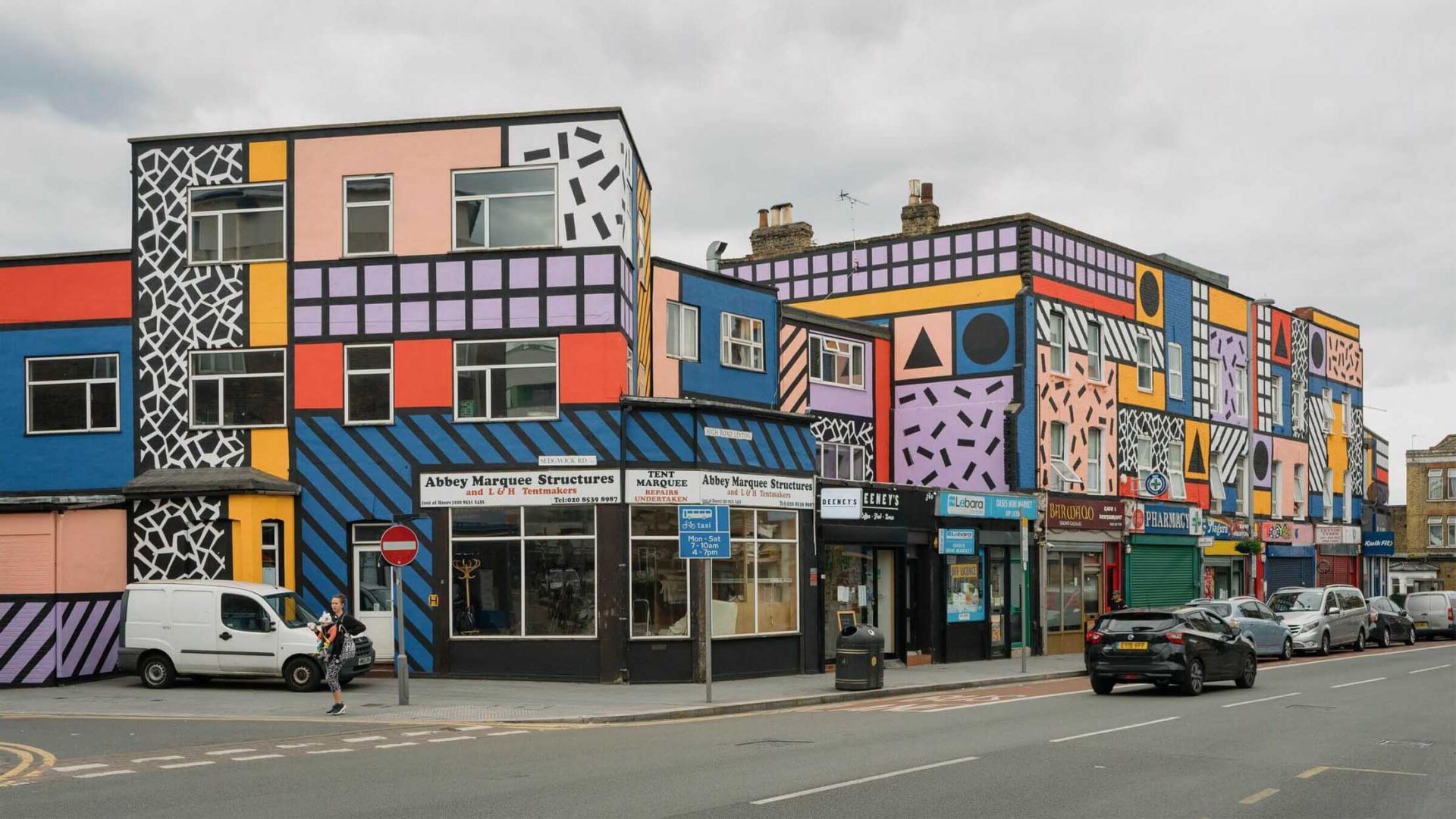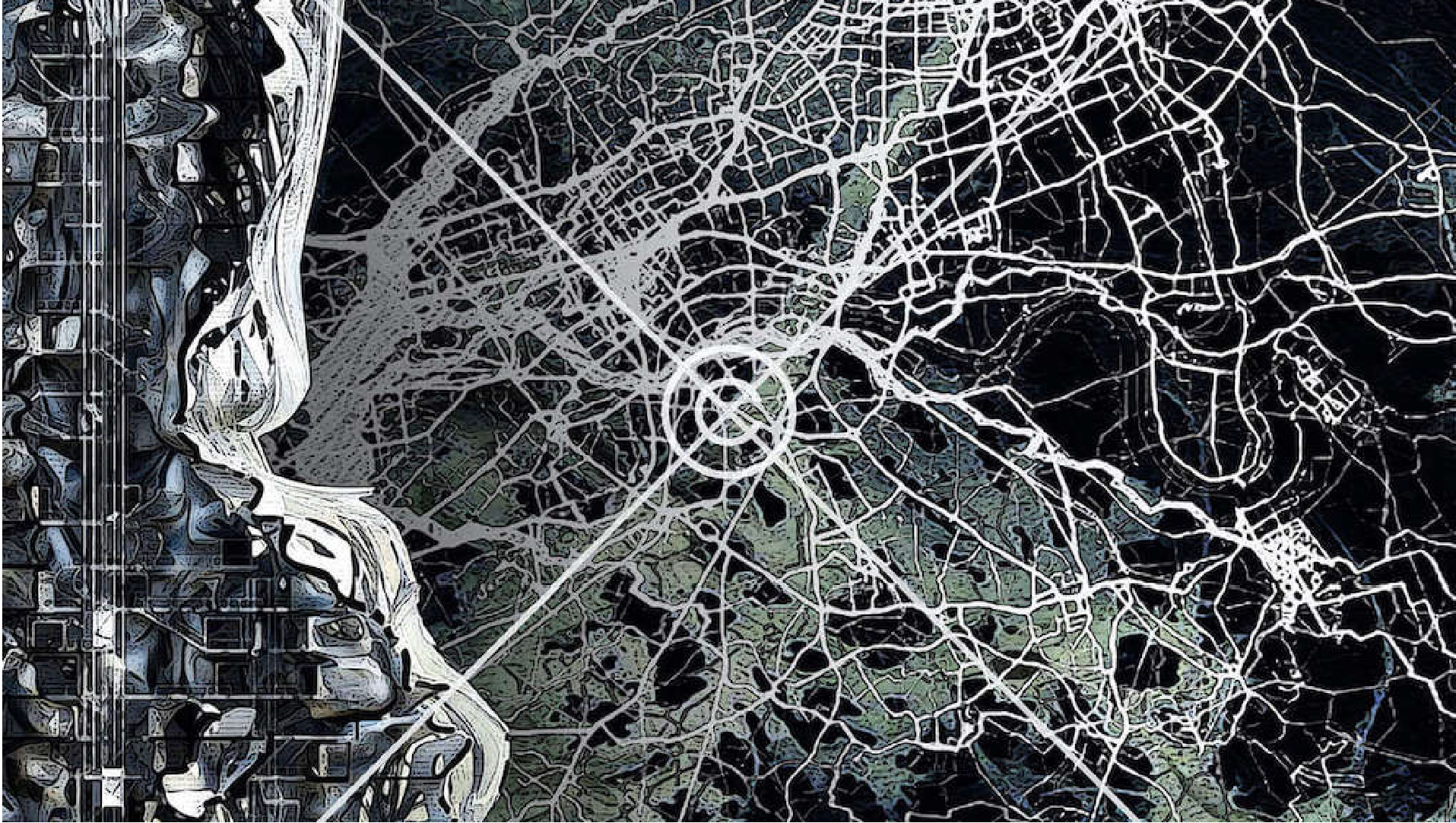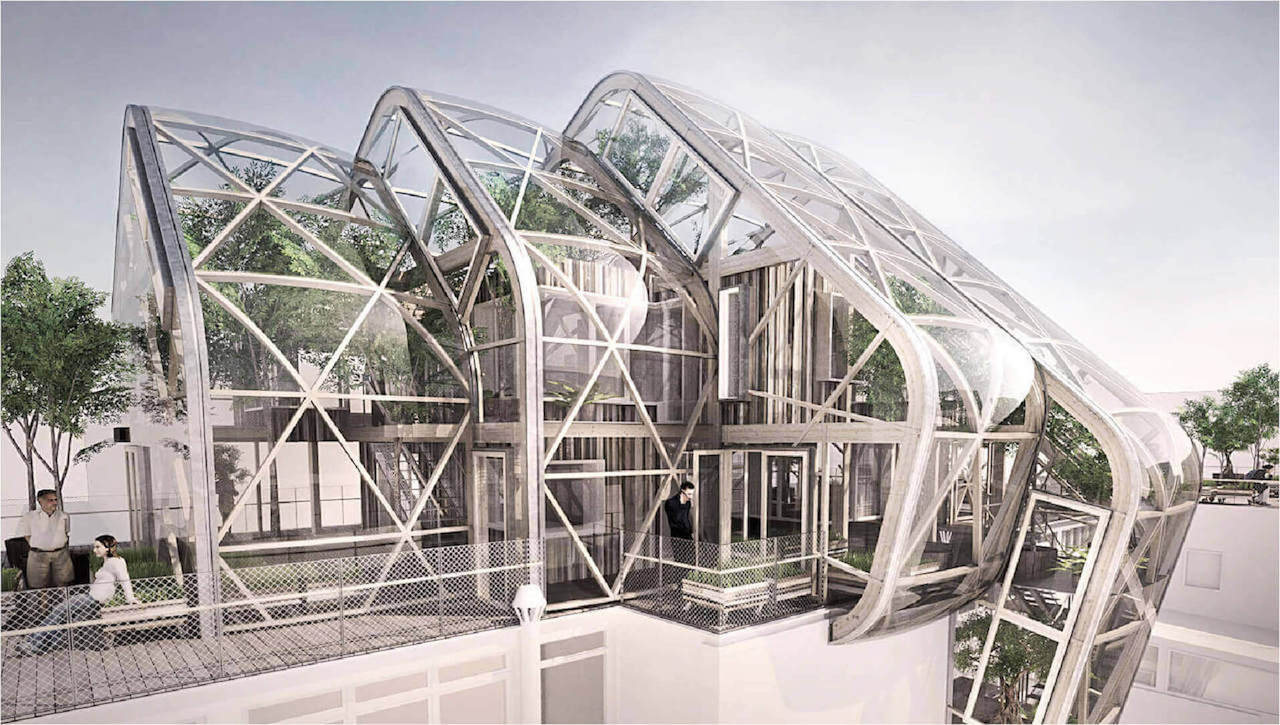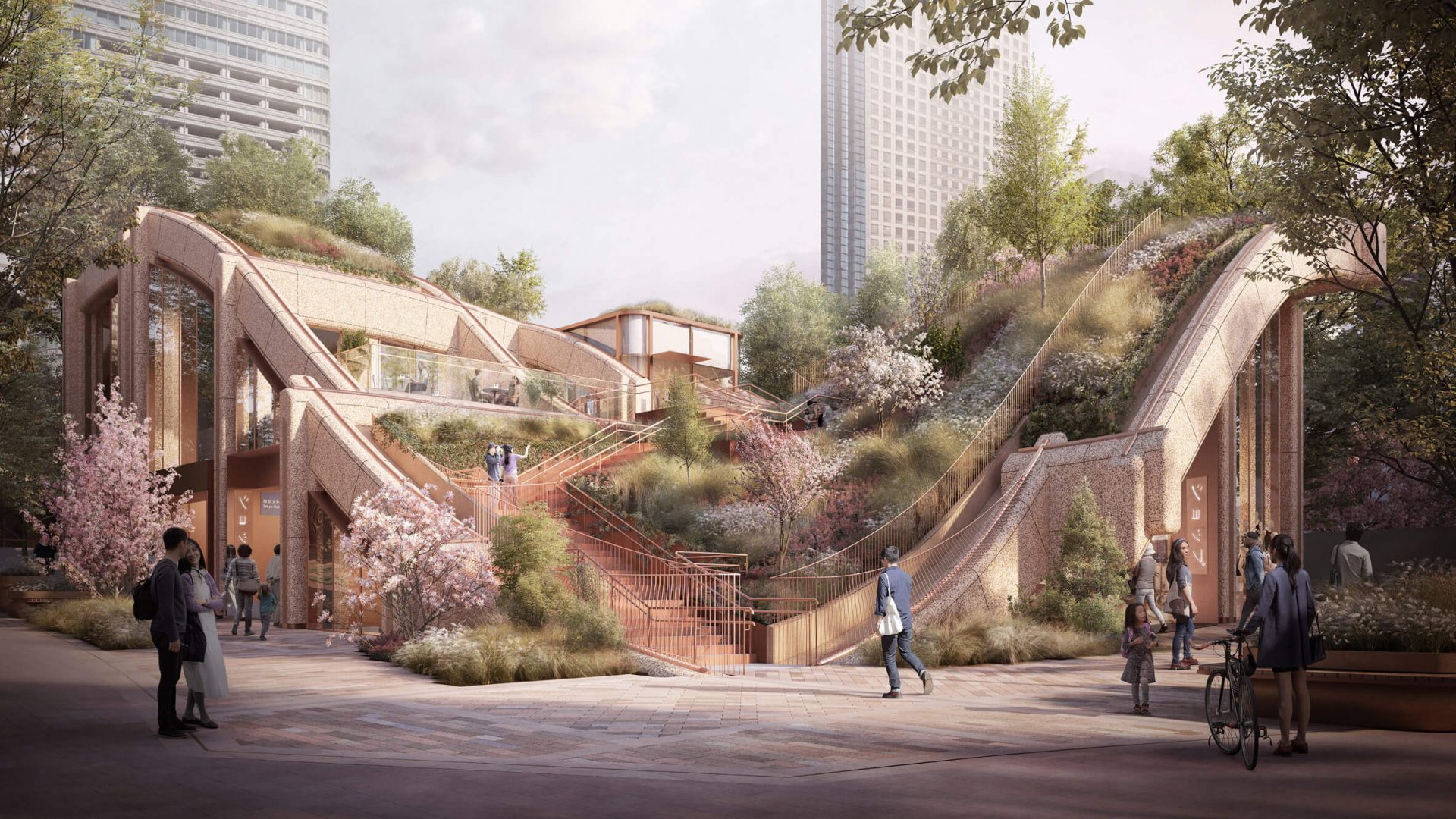The architecture for the new normal
To designers reimagining the new normal, it’s been inevitable to widen the design scope and consider the mental and emotional needs of people living with the new restrictions.
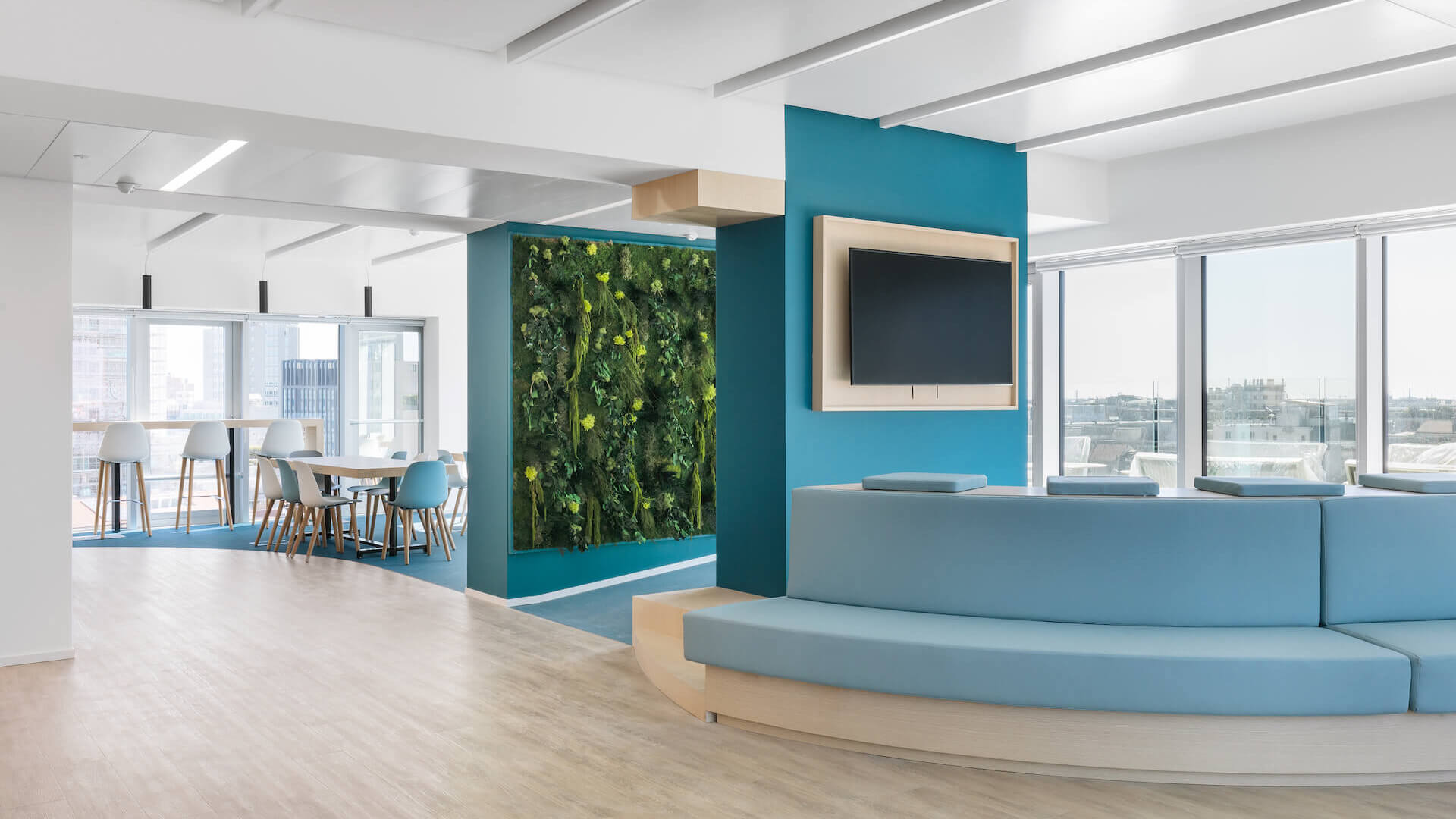
Building an interconnected and efficient workforce is something every company should strive for, and DEGW‘s director Alessandro Adamo has a strategic recipe for it.
The pandemic created an initiative to rethink and redesign many aspects of the current society on multiple levels. The call to action applies to all industries and people of all classes and cultures. First and foremost, we’ve seen how either the lack or the existence of physical distance affects the interpersonal relations and the social experiences at home, work, and on the streets.
Whether it is the sense of loneliness from isolation, the conflict that arises in a crowded home, or the faulty communication at work, people felt the need to readjust relations, communication, and organization of living and working styles. The future requires a distanced living sometimes even with the physical division of an acrylic plate. And creative design steps up to redefine what value an interaction can bring when the idea of interaction seems to be more distant and divided.
Gallery
Open full width
Open full width
To designers reimagining the new normal, it’s been inevitable to widen the design scope and consider the mental and emotional needs of people living with the new restrictions. Analyzing the patterns of previous and current social interactions and incorporating neuroscientific and psychological view into design will be essential in designing for the new normal. Especially for space design for the residential space, workplace, hospitality, and public spaces, the design approach needs to understand the interpersonal relations across a scale ranging from individual, small group, and large groups.
Also, the definition of the boundaries between public and personal, work and home, individual and shared is being redefined as design becomes a key in creating versatile ways to navigate between the different ideas.

At home, now the idea of bringing work or school into home highlights the importance of finding a healthy balance between personal life and work life. The flexibility and versatility of the space give control to the individual to cultivate a space most befitting to their own needs. A designer’s intent now needs to be more aware of the various needs and create flexible possibilities for different individuals rather than curating a singular answer.
Beyond the physical space design, both for families and individual residents, the intangible boundaries between life at home and life outside of home needs to be controlled. How, where, and when you communicate with your colleagues or take an online class can affect the quality of life at home as this singular space now entails many more activities than it was built for.
In an architectural scope, city design became another rising topic concerning pandemic, overpopulation, and health. Most streets, public transports, and public spaces have prioritized efficiency over respecting personal distances. The pandemic not only revealed the lack of pedestrian space in cities but also, the lack of green space dispersion.
The regional inequality meant that not everyone has the opportunity to enjoy open and green space in the same city. Green space no longer is an environmental initiative but also, a necessity in an individual’s life. Having access to open green space is now viewed as a right that everyone should have.

Furthermore, as the pandemic and city-wide lockdowns showed the positive effects of clearing air pollution and bringing wildlife back, all industries are asked to reconsider and implement what environmental efforts the current society can make to continue restoring the global environment.
Architectural studies reconsider methods utilizing local geography and building positioning to create natural airflow and ventilation meeting sanitary standards as well as providing better temperature control. And more creative approaches to incorporate greenery outside the box of a conventional park attempts to make urban areas with healthier and more vibrant environments.
The architecture for the new normal will be about finding creative and sustainable ways to enhance the people flow as well as the environment through reducing energy waste and adding green space into different aspects of daily lives.

In detail, for the workplace, in these months DEGW has worked with clients and companies to reorganize the office spaces in accordance with security protocols. In order to redefine the new densities, new flows and identify practicable guidelines for tomorrow, a 360° vision is needed that integrates design, technology, managerial culture, environment management, workers’ sensitivity and operations.
Stress testing buildings is fundamental: they must guarantee differentiated flows, compartmentalize, low-density levels and activate sanitization programs (for air and surfaces): mechanical ventilation, in relation to the energy performance expected from the building-plant systems and environmental well-being, is a sensitive issue.

DEGW strategic and integrated approach for this post-Covid19 period consists of two different phases: a short-term one and a long-term one.
Short-term phase: analysis/processing of ‘back to work’ protocols; re-layout and Covid-compliant interventions (systems, distances, graphic communication and workstations booking web app + data analysis).
Long-term phase: define vision on new working models and design of spaces starting from the analysis of the client’s real estate assets and business. The steps for the long-term vision consists of defining the real estate strategy through the following activities:
- Real estate analysis
- Online questionnaire WFS: submitted to the company population in order to define the “new values” of the future office. The WFS questionnaire is designed to understand the advantages and disadvantages of the new way of working in this period of mandatory remote work and identify the fundamental values that you would like to find in the office of tomorrow (productivity, comfort, confidentiality, collaboration, technologies, etc)
- Strategic vision definition: only by listening to the present needs / changes and looking to the future we can redesign the space where people can feel better.
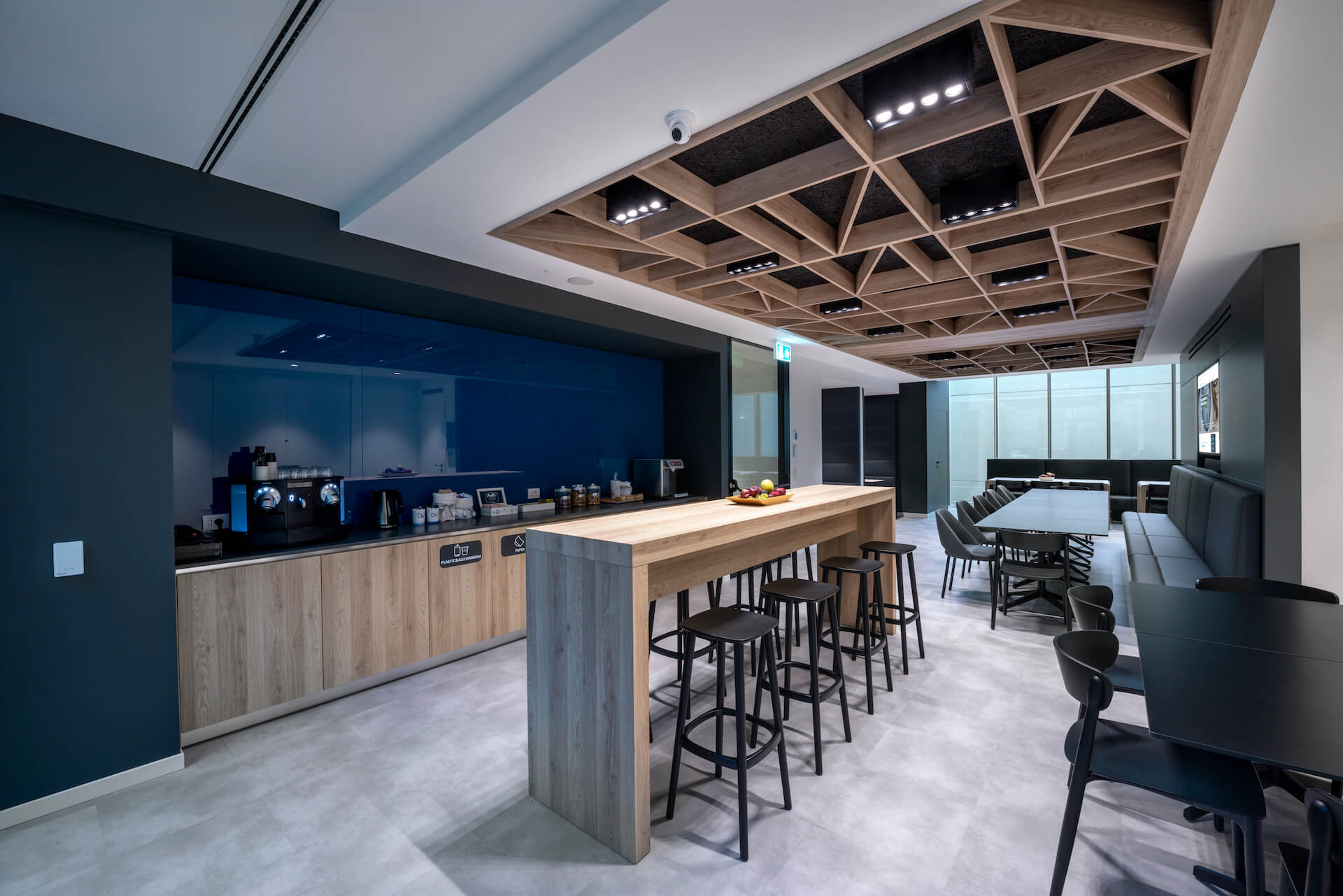
What we are experiencing is not only a technical-health challenge but also a symbolic one. In fact, the perceived value of the physical space remains crucial for the organizational balance: the corporate culture is distilled in the office, it is the relational space where communities are built. It is a place for meetings, opportunities and exchanges of ideas, a focal point for relationships and a generator of a sense of belonging.
The accent now shifts from the workplace to the workforce, and this has an impact not only on the role of technologies, but above all on leadership models. There is a need to accelerate towards advanced models that provide for engagement, trust, delegation, widespread responsibility, focus on results and not on presence: this is the cultural lever (with HR policies, technology and workplace) of smart working properly.
We are only familiar with a part of this path, teleworking, but smart working is a more complete organizational paradigm. A model capable of providing the right spaces and equipment for each task in broad areas of support, which promotes mobility and dynamism and therefore psycho-physical well-being. Keeping the new remote-workers close to the community, however involved and active on different objectives, avoiding the risk of depersonalization and isolation of the worker, are fundamental issues of smart working: perception of isolation, external distractions and difficulties of remote communication.

Lombardini22 combines DEGW’s office design expertise with other Lombardini22 communities’ works in residential, architectural, interior, user experience designs as well as, building physics and neuroscientific architectural approaches. Under the overarching design thinking philosophy, the collaboration across varying fields and disciplines will successfully create the 360° vision needed for the new normal. An important focus is always on people and the intangible values that they feel.
Designing for better communication among people, social and knowledge exchange among co-workers, reducing isolation, and heightening the sense of togetherness, the shift towards a human-centered and empathetic design becomes a strong driver navigating in the uncertainties of the new normal futures.
We’ve seen heroic fights against the pandemic and were surprised to find our employees, families communities, and cities successfully adjusting to the new lifestyles. Design will serve as a tool supporting and amplifying such abilities and tendencies people have to connect across distances, cultivate new values, and open a new paradigm of lifestyles in the upcoming future.













