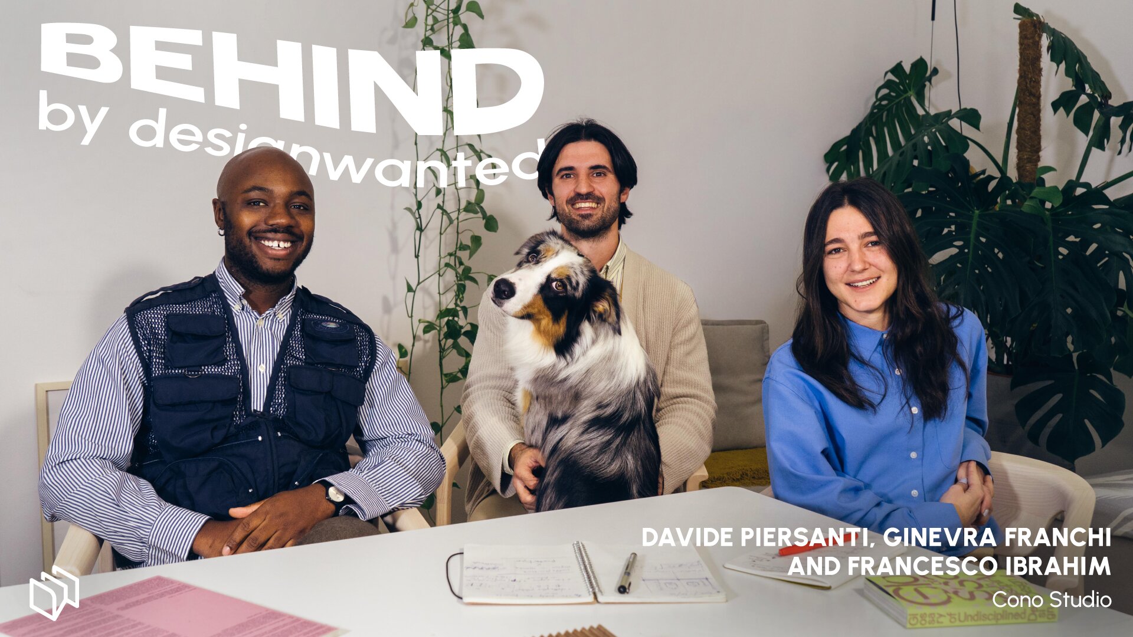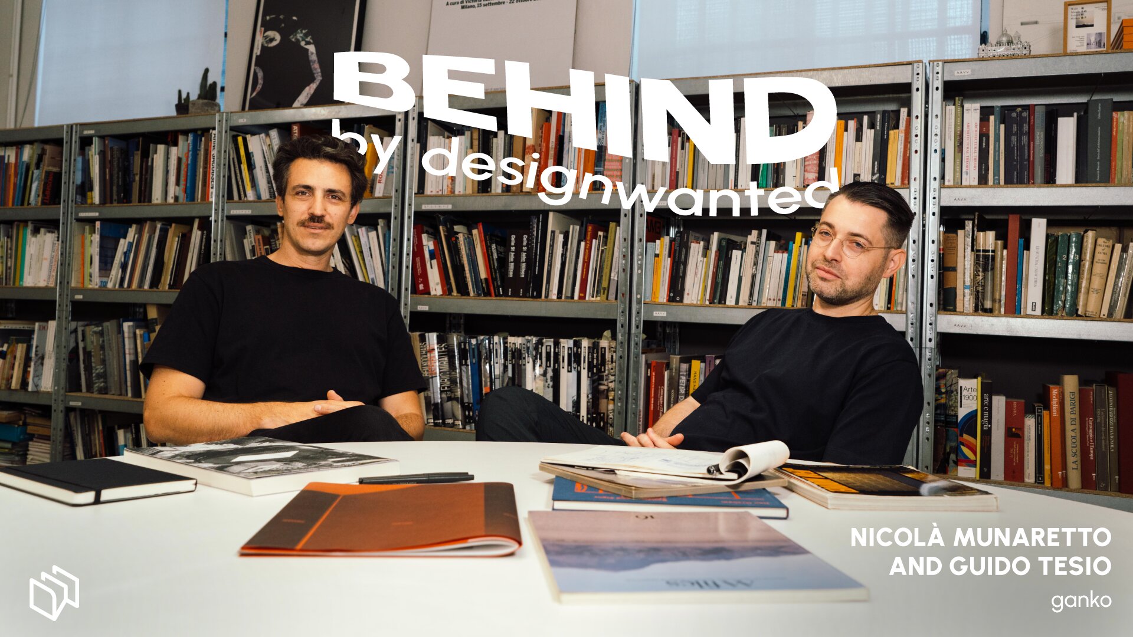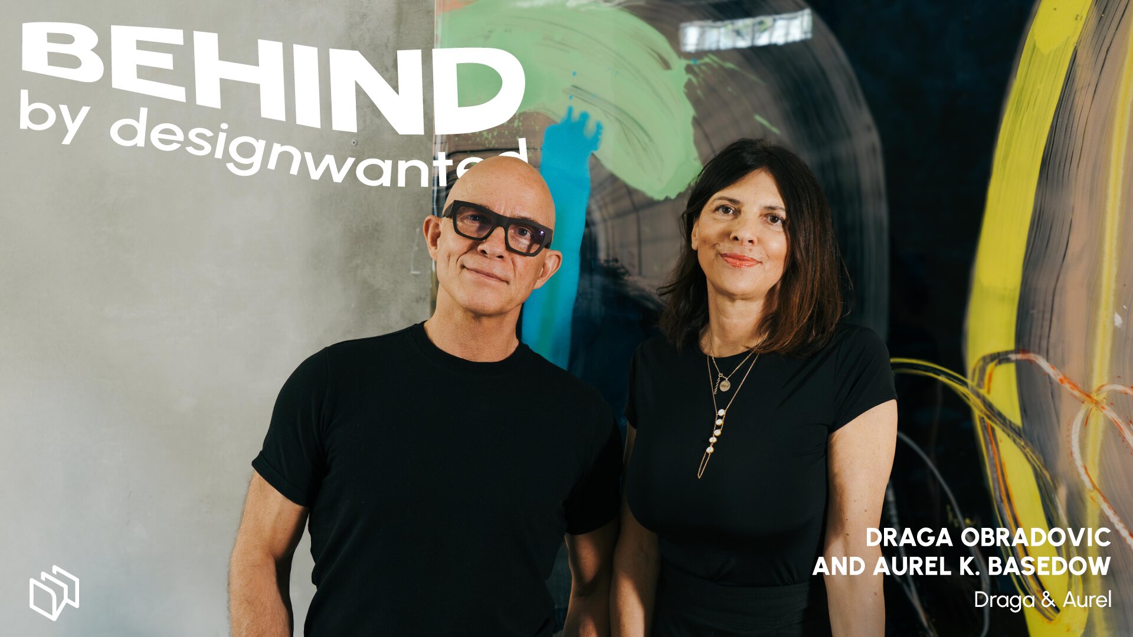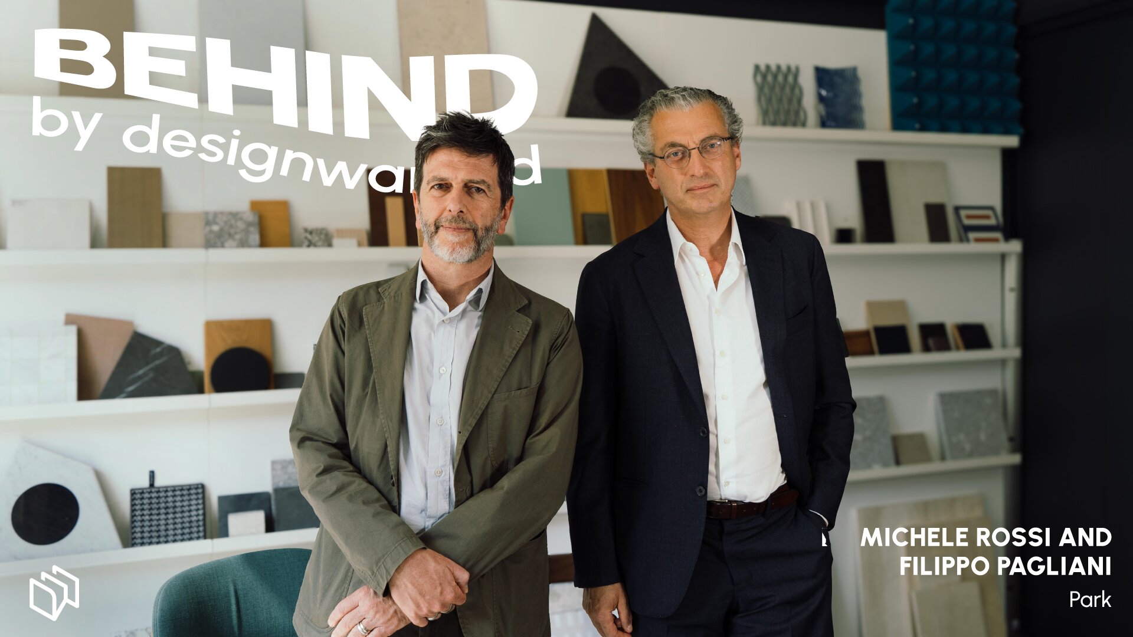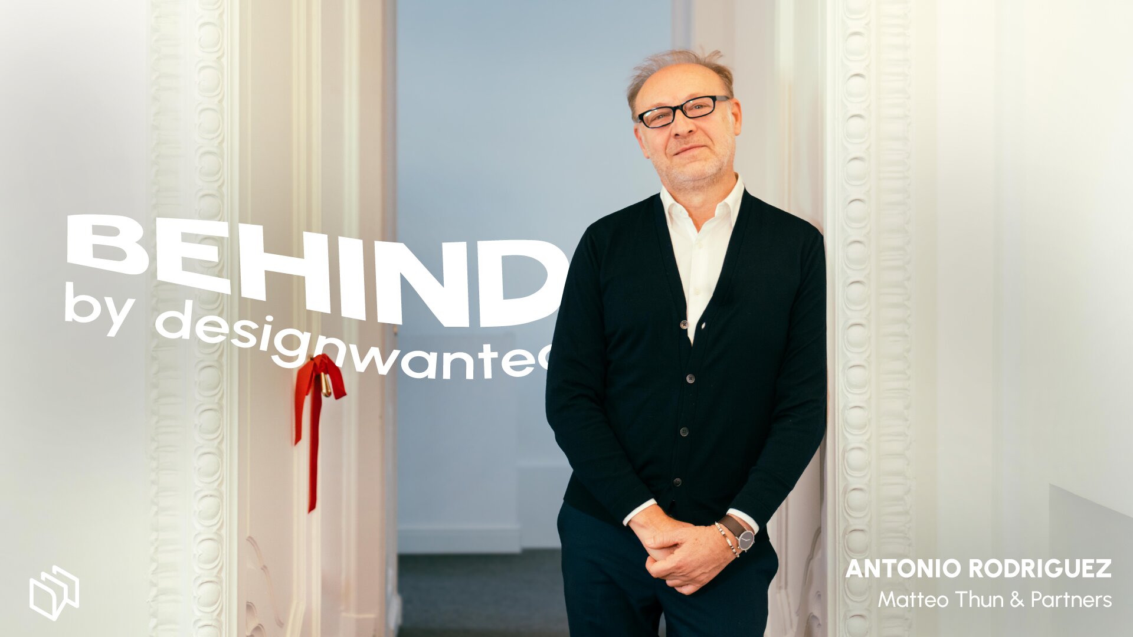
Design without repetition: GaS Studio’s approach
For over 28 years, GaS Studio has challenged the conventions of architectural practice by treating each project as a singular opportunity to respond to place, purpose, and people. Founded in 1997 by André Straja and later joined by Giacomo Sicuro in 1999, the Milan-based studio—originally known as Goring & Straja—continues to evolve its architectural language by prioritizing diversity, sustainability, and emotional resonance.
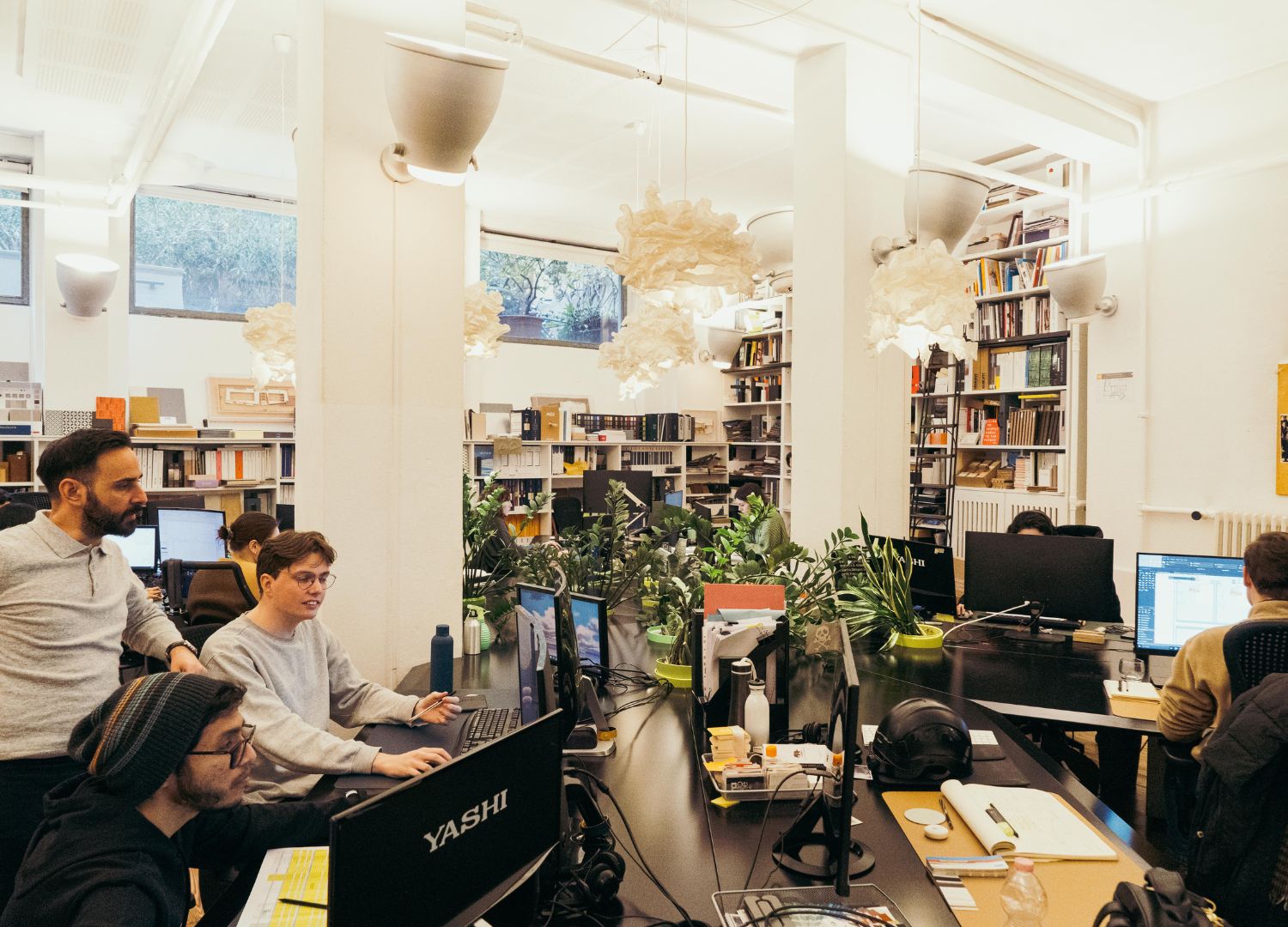
The team at GaS doesn’t believe in repetition. “We don’t have a fixed style,” says Sicuro, who now serves as CEO and Technical Director. Instead, each project emerges as a bespoke solution shaped by programmatic needs, site-specific constraints, and a strong vision of architecture’s societal role. Whether working on residential buildings, retail interiors, or large-scale commercial structures, their guiding principle is to create spaces that are not only functional and safe but emotionally engaging.
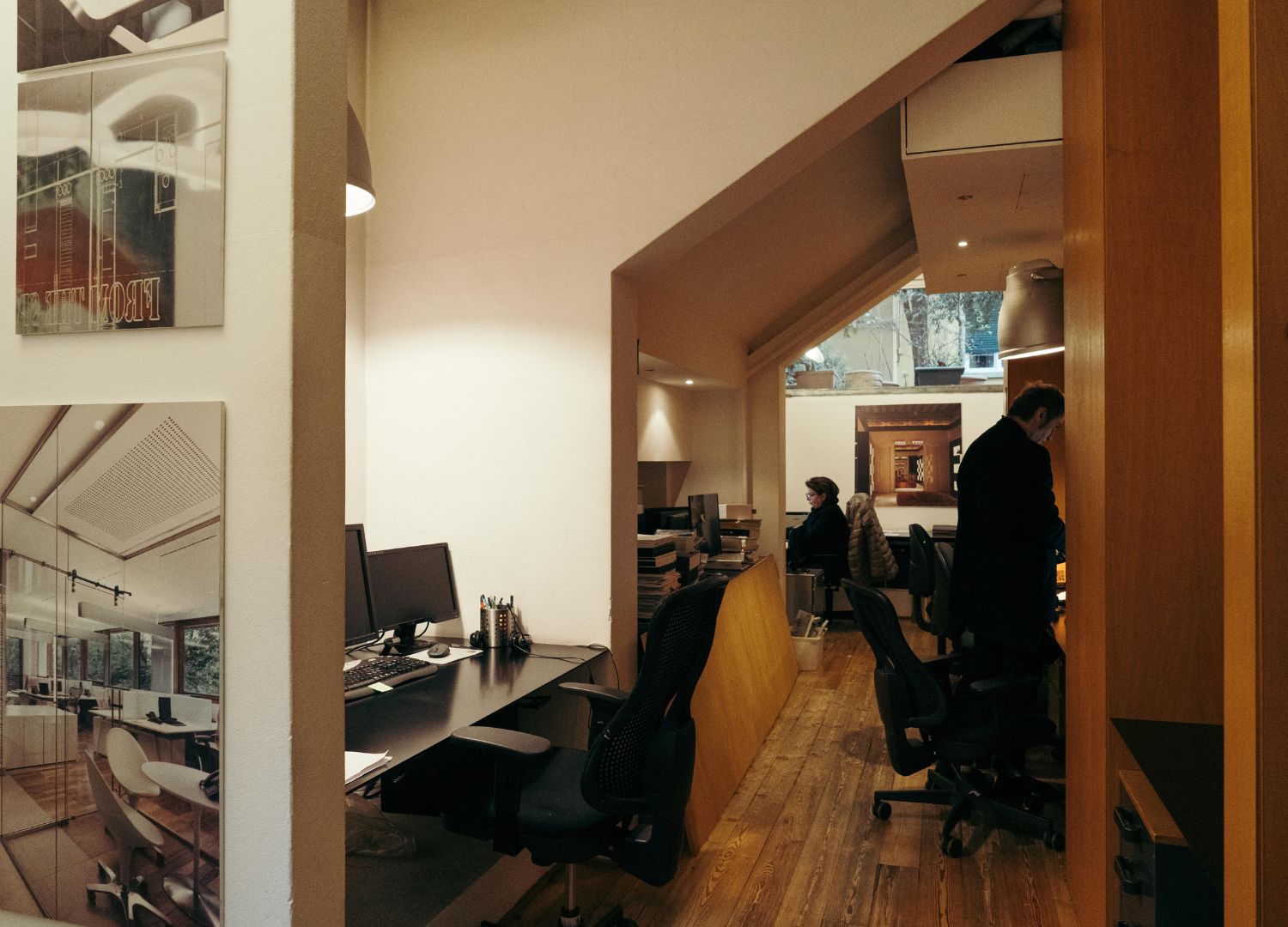
“We see design as the creation of spaces that deeply affect human life,” Straja explains. “Yes, they need to be functional, but also comfortable, secure, and—above all—stimulating.” It’s this belief in architecture’s power to influence daily experience that fuels the studio’s design ethos. Their work is not merely the outcome of functional optimization, but a vehicle for social and environmental engagement.
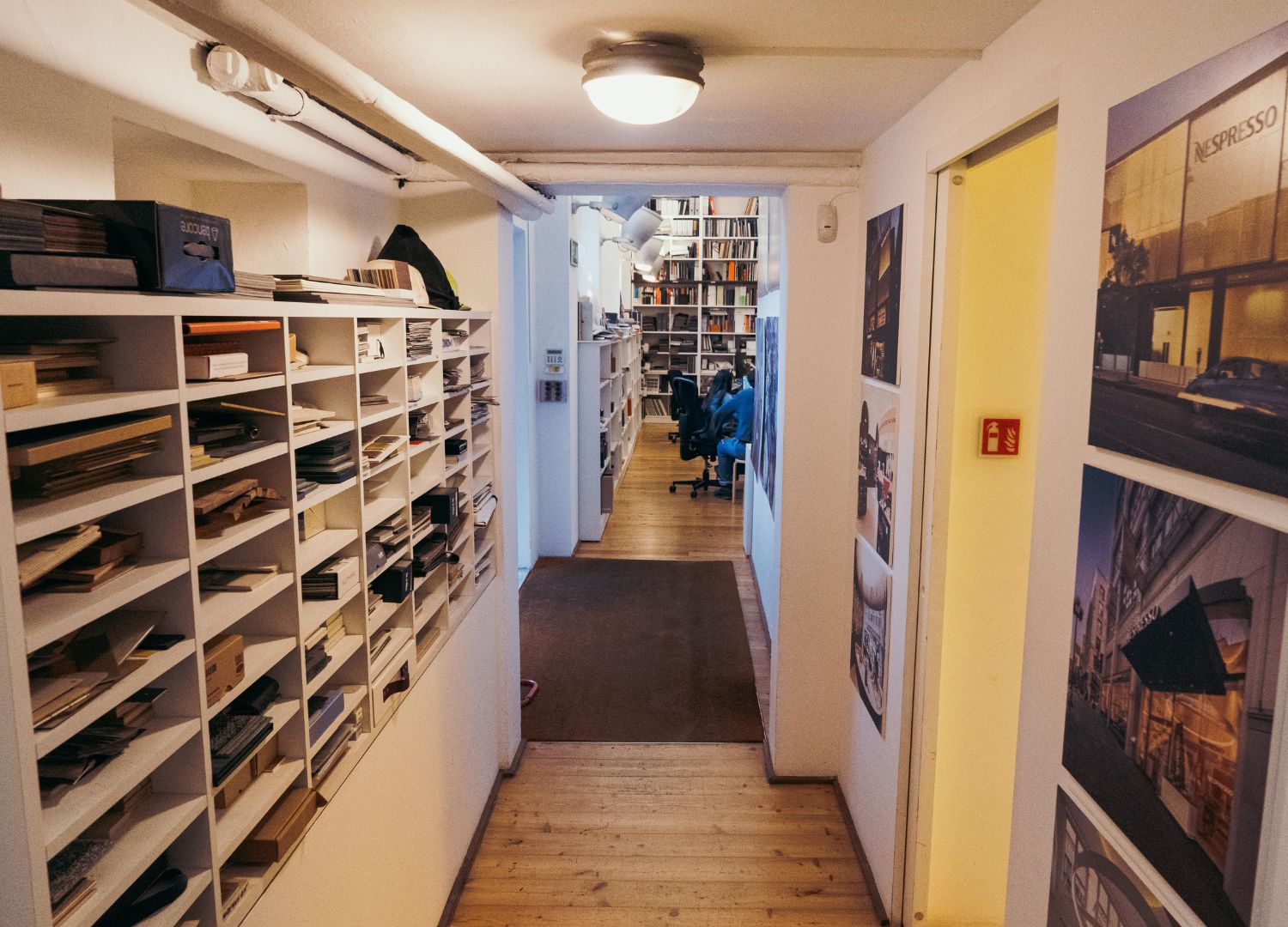
This vision has guided GaS Studio since its early days. One of their first significant architectural projects, Via della Chiusa, implemented a double ventilated façade in the historic center of Milan—a solution ahead of its time, especially considering the limited discourse around sustainability back in the early 2000s. “We had a visionary client who believed in our proposal,” says Straja. “That project marked an important step in our exploration of environmental performance.”
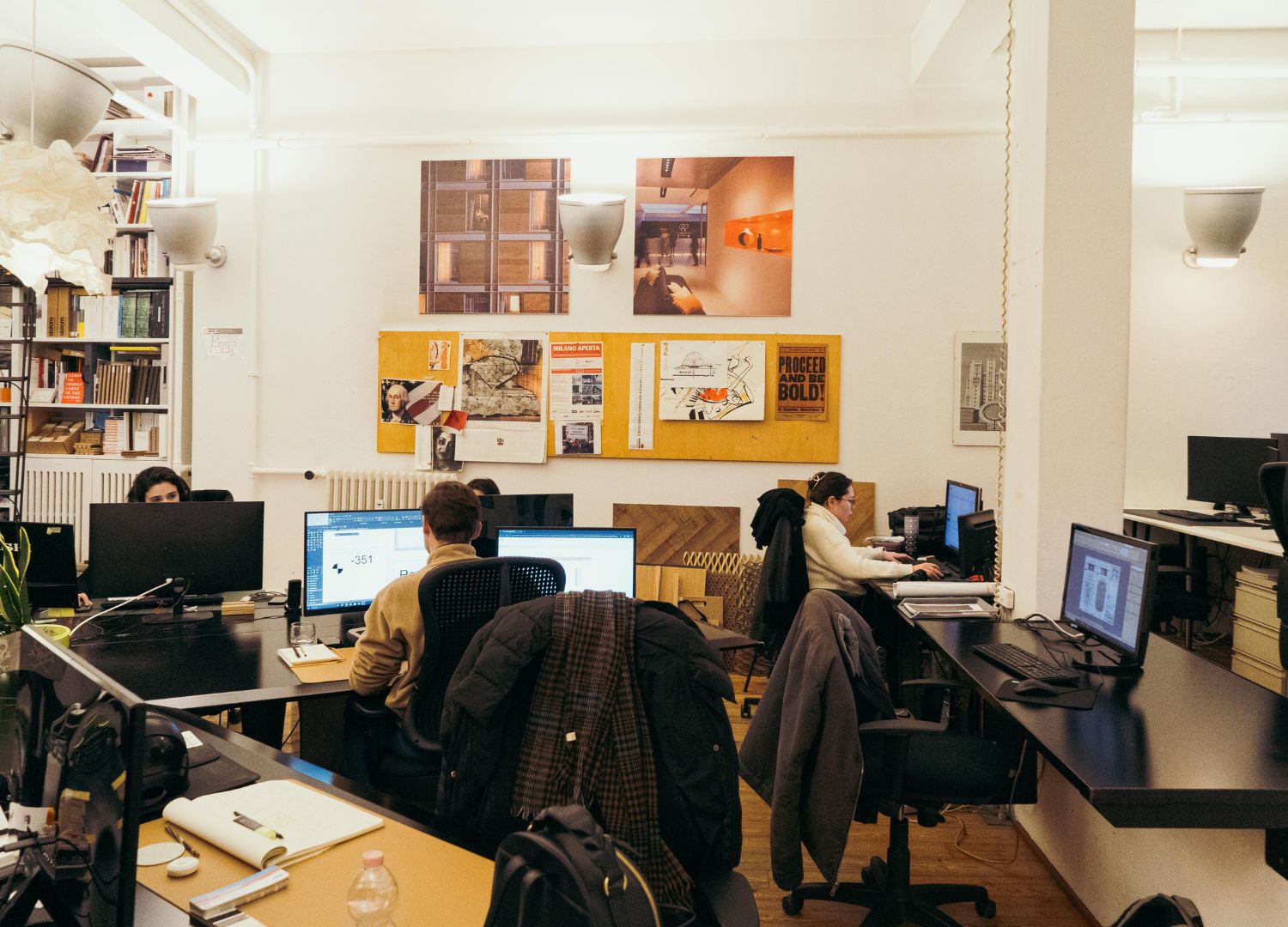
Another example is Torre Cornalia, a modest nine-story office tower located near Via Pirelli, in Milan’s central business district. While small in scale, the project embodies GaS Studio’s holistic approach: it’s not just about aesthetics or shape, but the internal logic and systems that give the building its identity. “It had to be iconic,” explains Sicuro, “but also coherent and intelligent in its structure.”
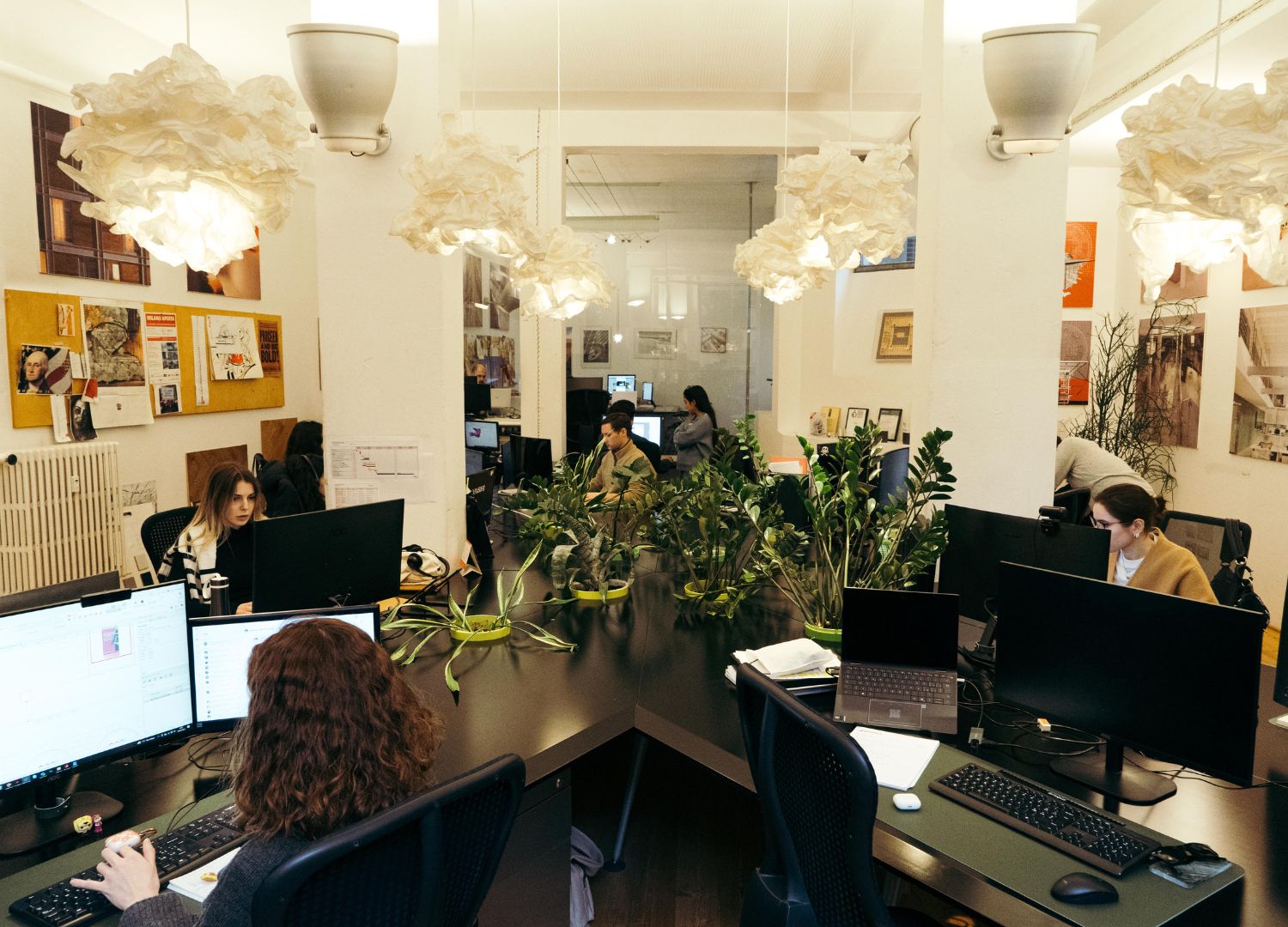
This drive to solve specific challenges through design reached a turning point in one of their most recent commissions: a multi-story office building constructed primarily from wood. “It’s the first of its kind in Italy,” says Sicuro, “built with a timber frame—column and beam—not load-bearing walls, which are more typical for hotels or residential buildings.” The structure includes a reinforced concrete core and hybrid floor plates combining solid wood and steel reinforcements to ensure stability for the curtain wall façade. The project represents a leap forward for timber construction in Italy and a clear example of the studio’s ability to navigate technical complexity while staying committed to sustainable principles.
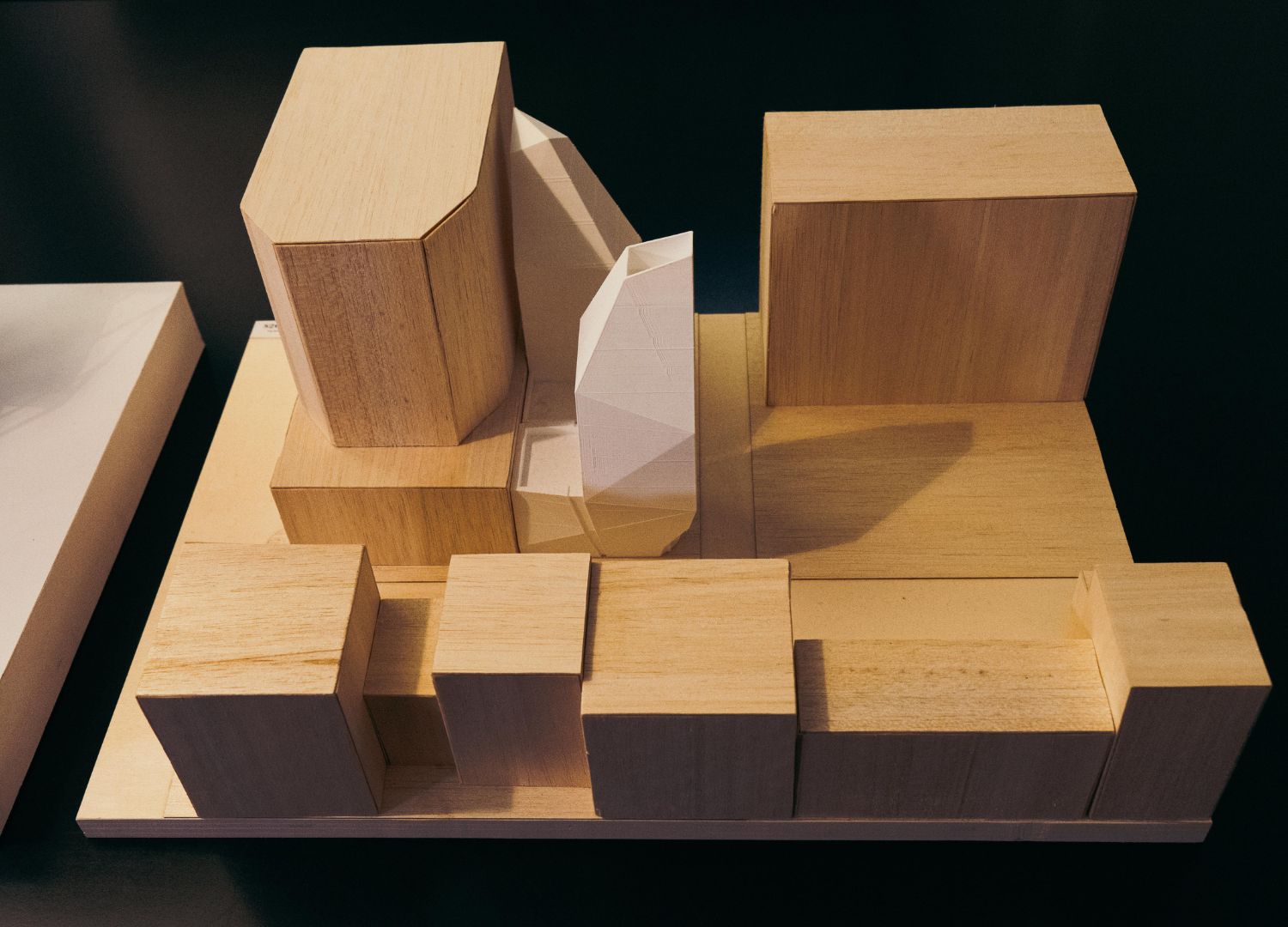
But perhaps what defines GaS Studio most is its fluidity. Their projects do not adhere to a signature style but are instead shaped by regulatory parameters, urban conditions, and user needs. The building nicknamed Il Diamantino—a faceted volume reminiscent of a diamond—is a perfect example. Its form was not a stylistic choice, but the result of a set of urban planning constraints such as setbacks and angles. And yet, the outcome is visually striking, distinctive, and inherently tied to its context.
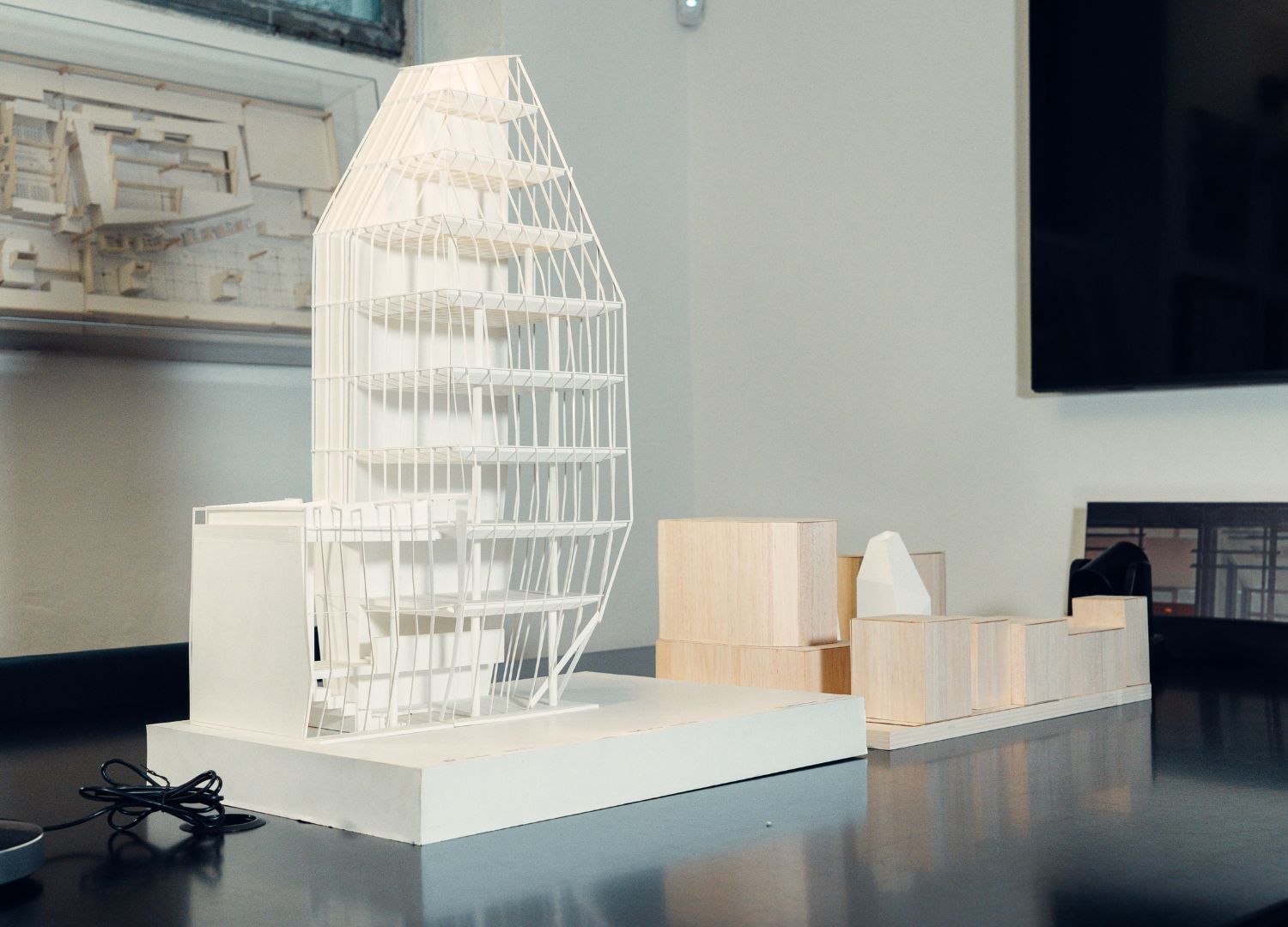
Throughout the years, this adaptability has allowed GaS Studio to work across vastly different typologies without losing clarity of purpose. “We don’t aim for formal consistency,” explains Straja. “Instead, we pursue design that makes sense—technically, emotionally, and environmentally—for that specific situation.”
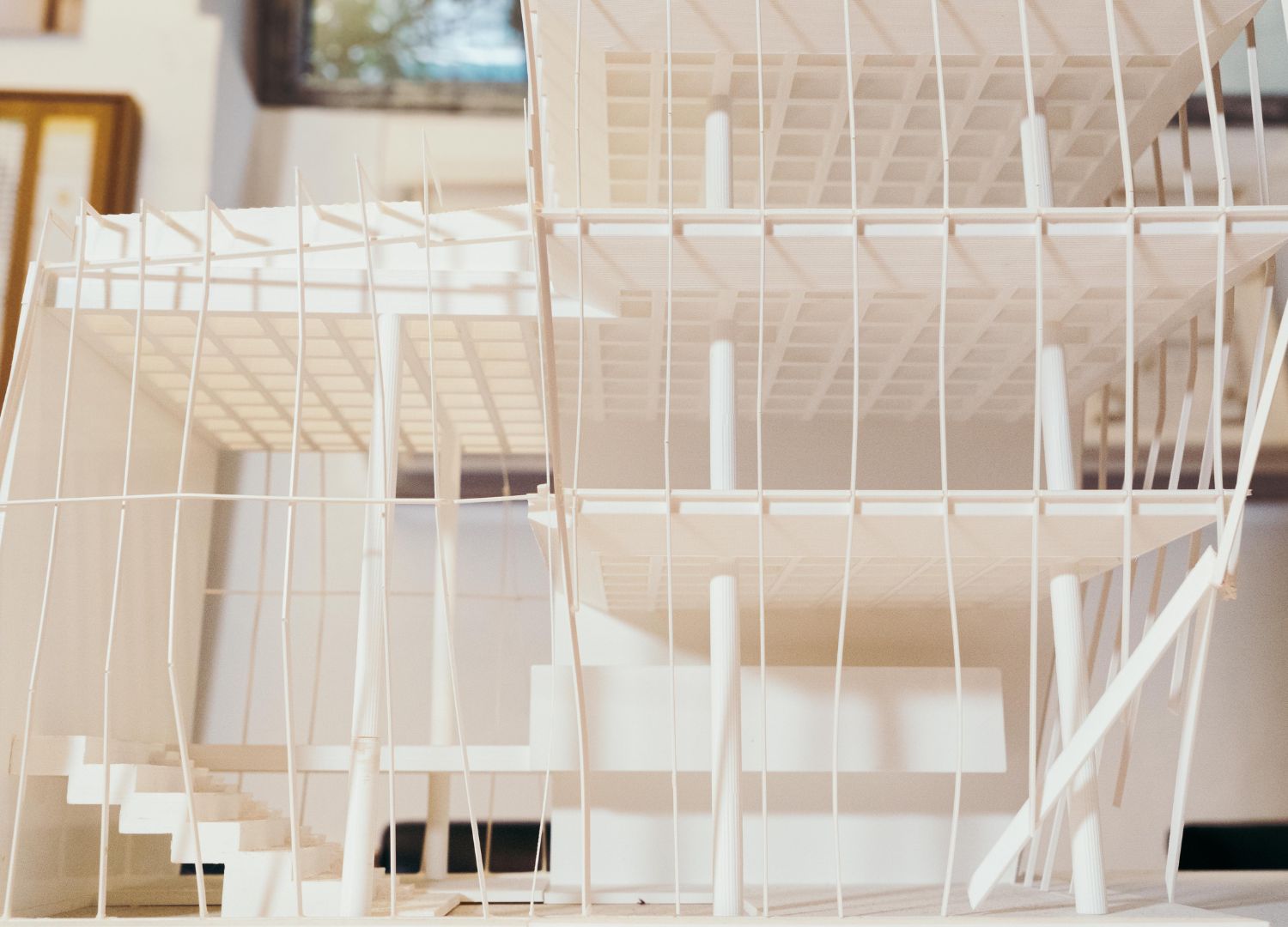
Behind this approach lies a deep sense of responsibility. Architecture, for GaS Studio, is a means to improve the quality of life—not only for individuals but for communities as well. From early experiments with façade technology to pioneering timber structures, every project is both a physical construction and a conceptual proposition.
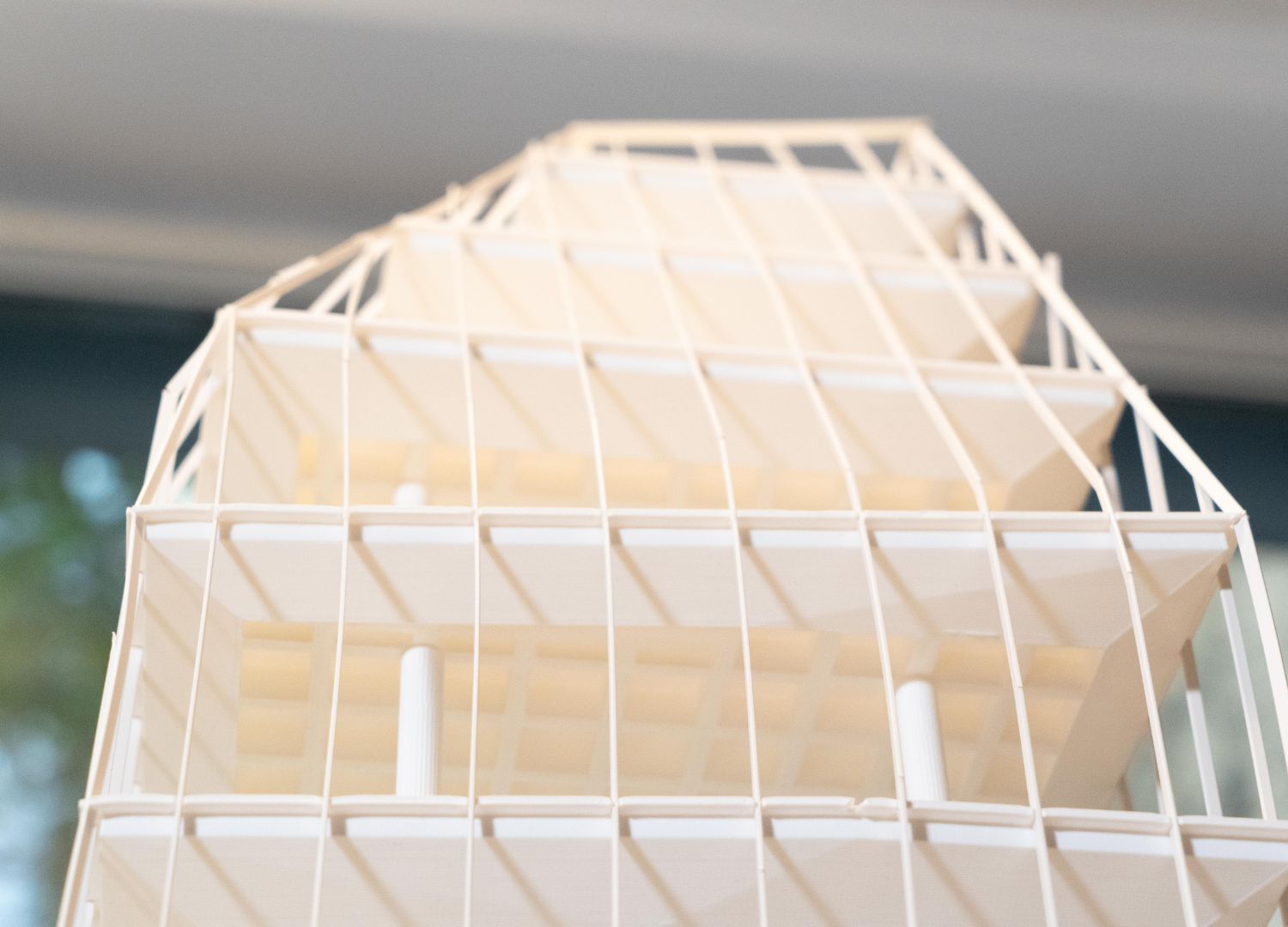
In a discipline often marked by repetition and branding, GaS Studio offers an alternative model: one of attentive listening, site-specific response, and continuous evolution. Their work reminds us that design is not about imposing a vision, but about revealing possibilities. It’s about shaping spaces that live, breathe, and adapt—just like the people who inhabit them.
The original BEHIND series comes to life thanks to the invaluable support of our trusted partners:

