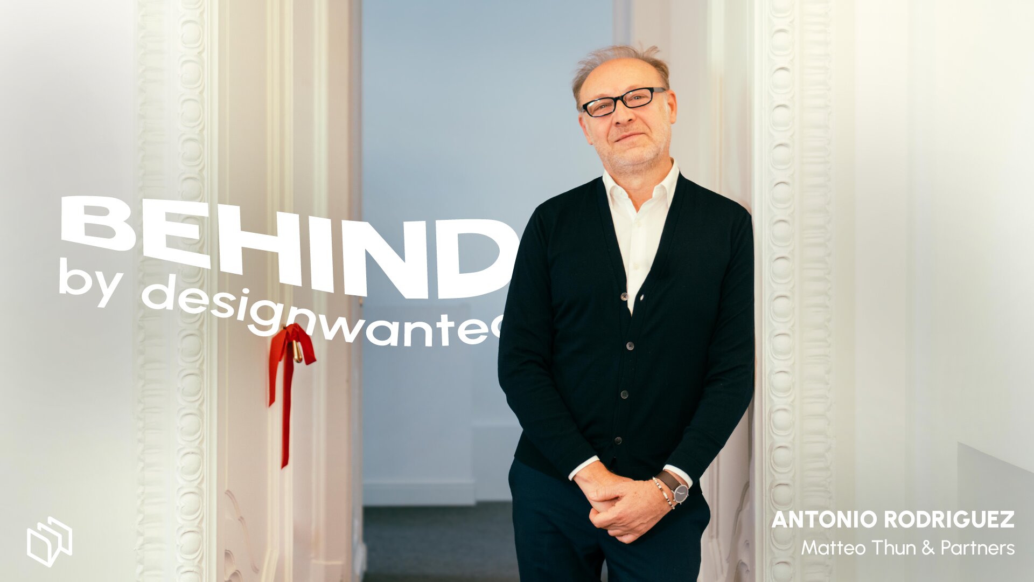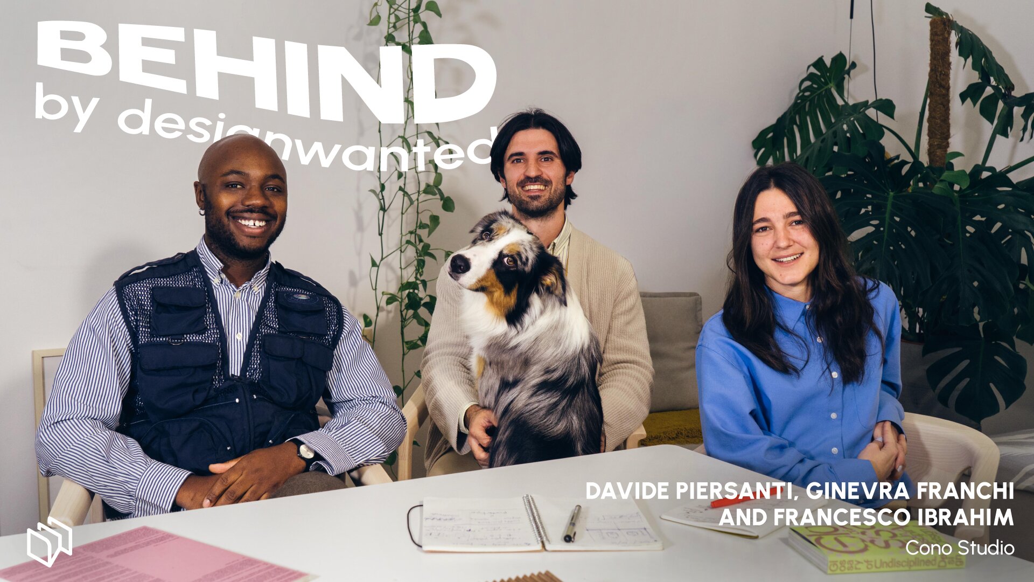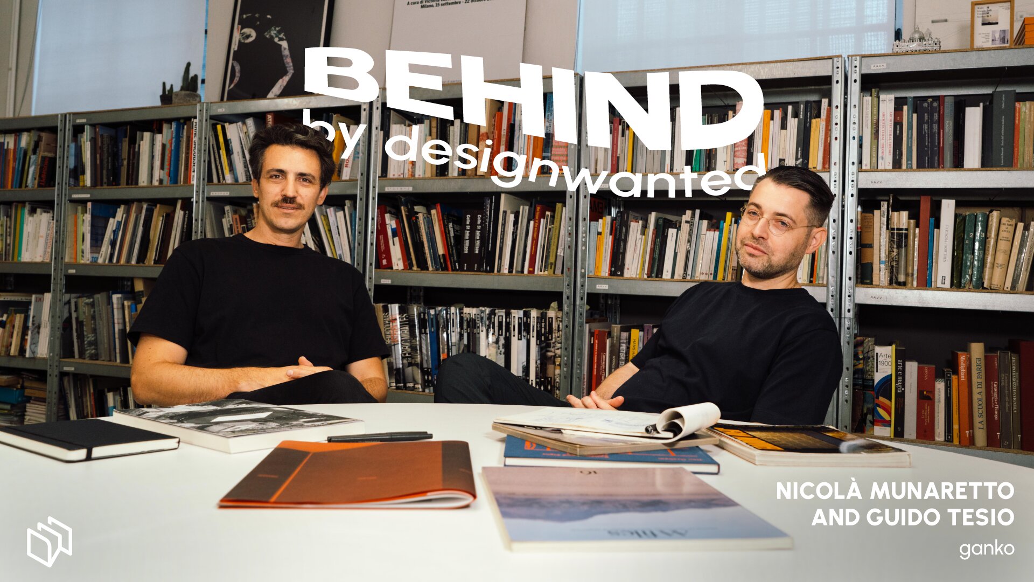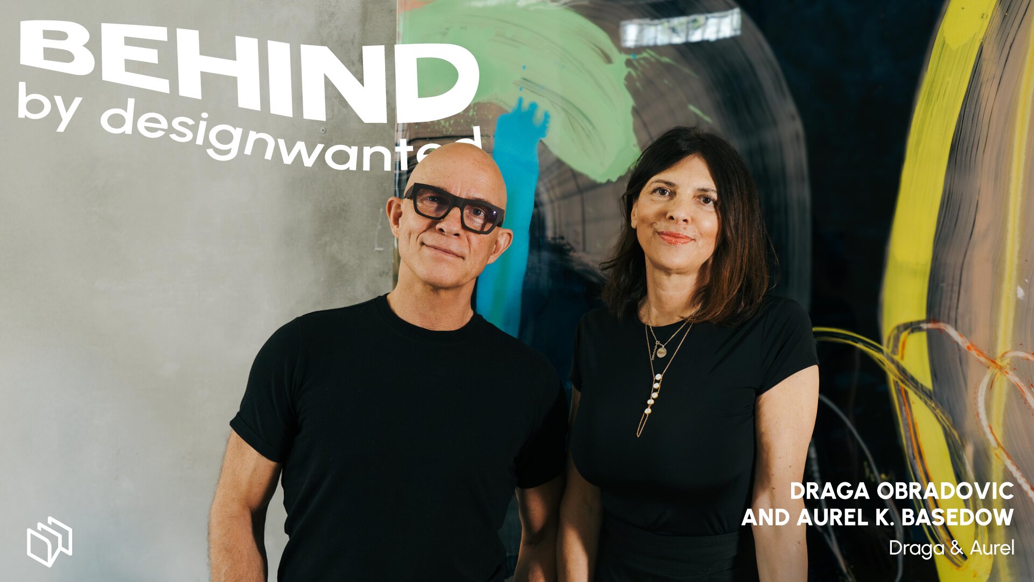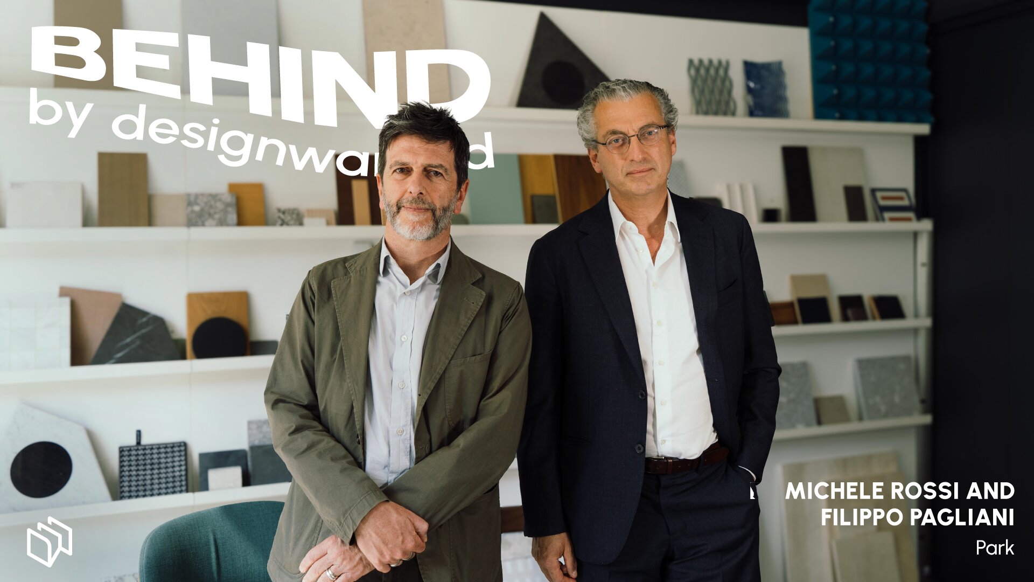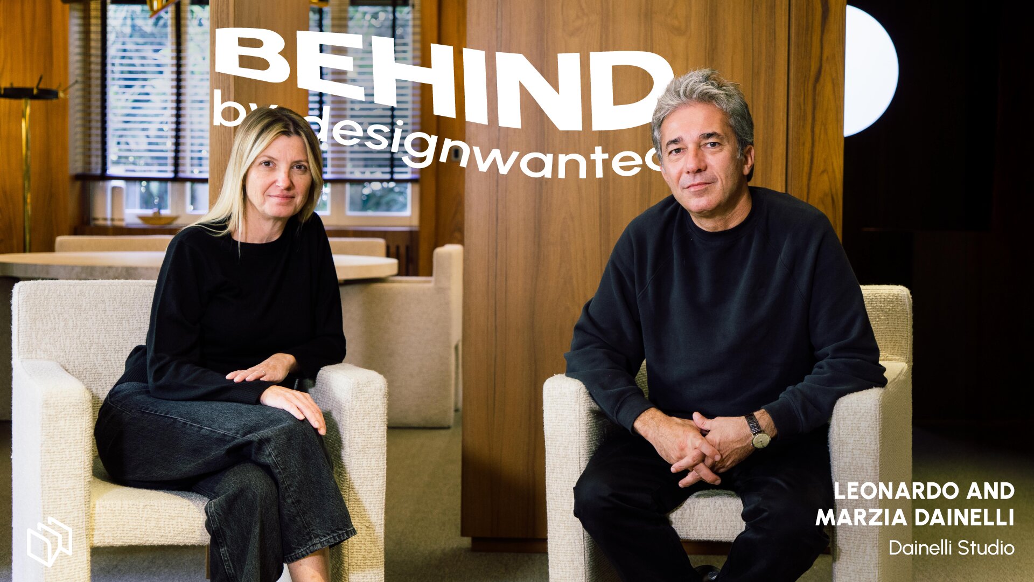
Designing with context: Piuarch’s architectural approach
In this episode of Behind, we visit Piuarch, a Milan-based architecture studio that has spent over 25 years shaping urban and natural landscapes through a collective design approach. Founded by Monica Tricario, Gino Garbellini, Francesco Fresa, and Germán Fuenmayor, the studio has grown into a diverse team of around fifty architects, integrating geographical, cultural, and material influences into each project with a deep commitment to contextual sensitivity.
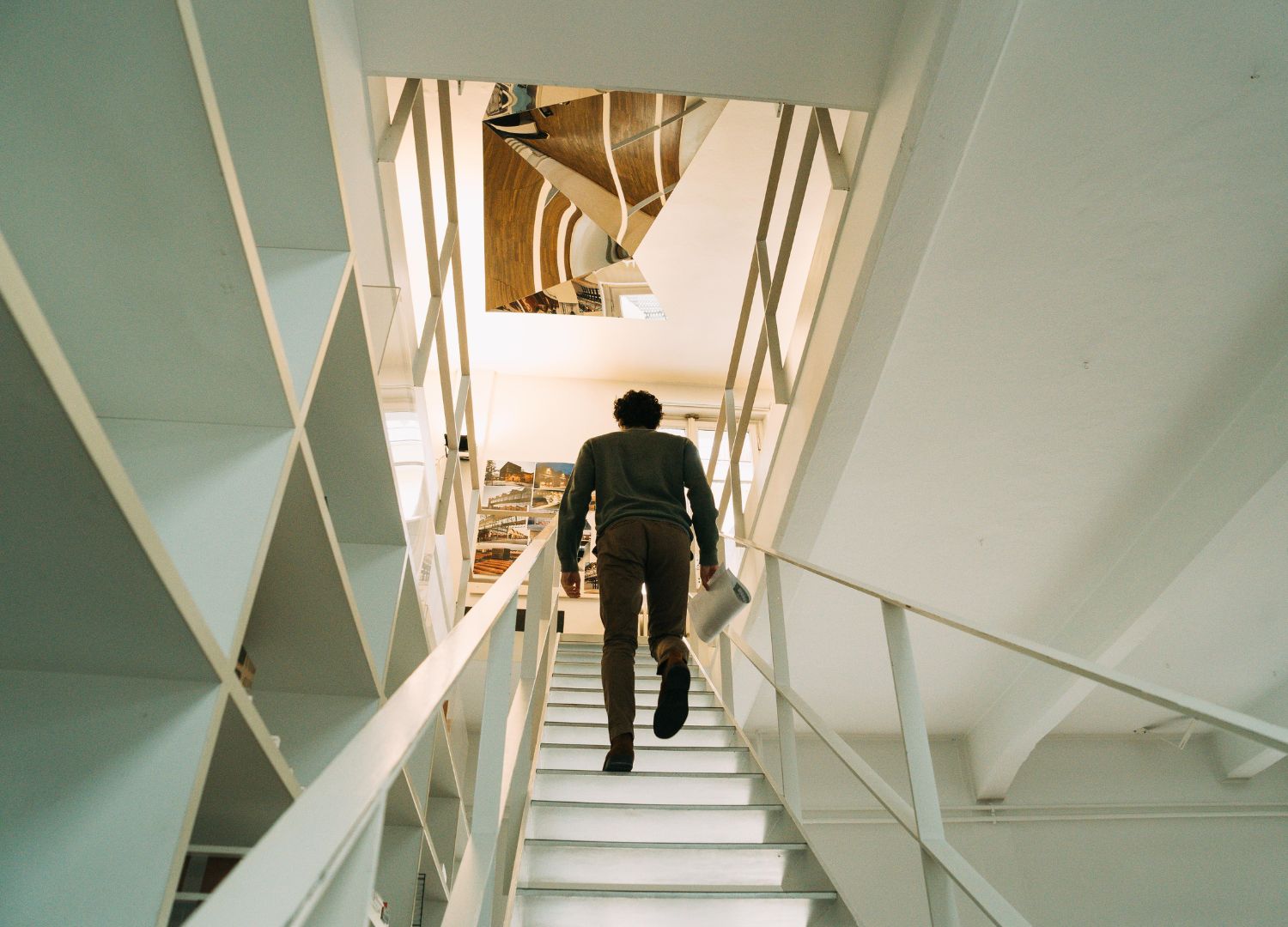
Collaboration is at the heart of Piuarch’s philosophy. Over the years, the firm has expanded its leadership, welcoming four new partners in 2024, reflecting their belief in the value of diverse perspectives and interdisciplinary exchange. Each project is a dialogue between the site, its history, and the needs of its users.
“For us, the design process starts with observing our surroundings,” explains founding partner Monica Tricario. “Context is not just a physical place—it’s also about cultural elements, materials, and the way people interact with spaces.”
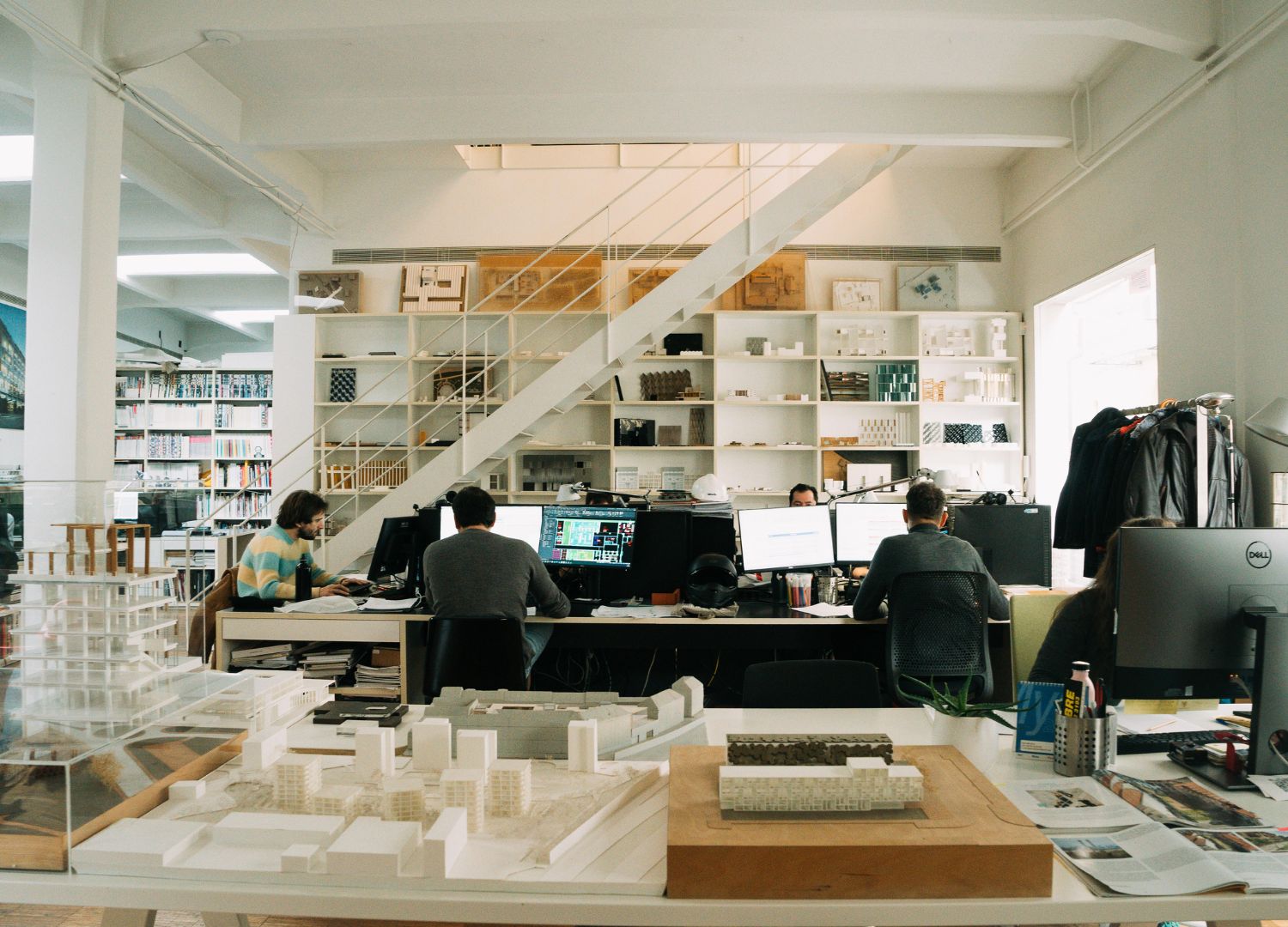
This emphasis on context-driven design is evident in the studio’s work, where architecture mediates between new and existing environments.
One of Piuarch’s most emblematic projects is the Porta Nuova building in Milan, a competition-winning design from 2005 completed in 2012. Situated at the intersection of Milan’s historical fabric and César Pelli’s modern master plan, the project sought to harmonize these contrasting elements.
“We deliberately chose a low-rise volume,” explains partner Gianni Mollo, “one that would echo the scale of the older buildings on Via Castiglioni rather than competing with the towers of Porta Nuova.”
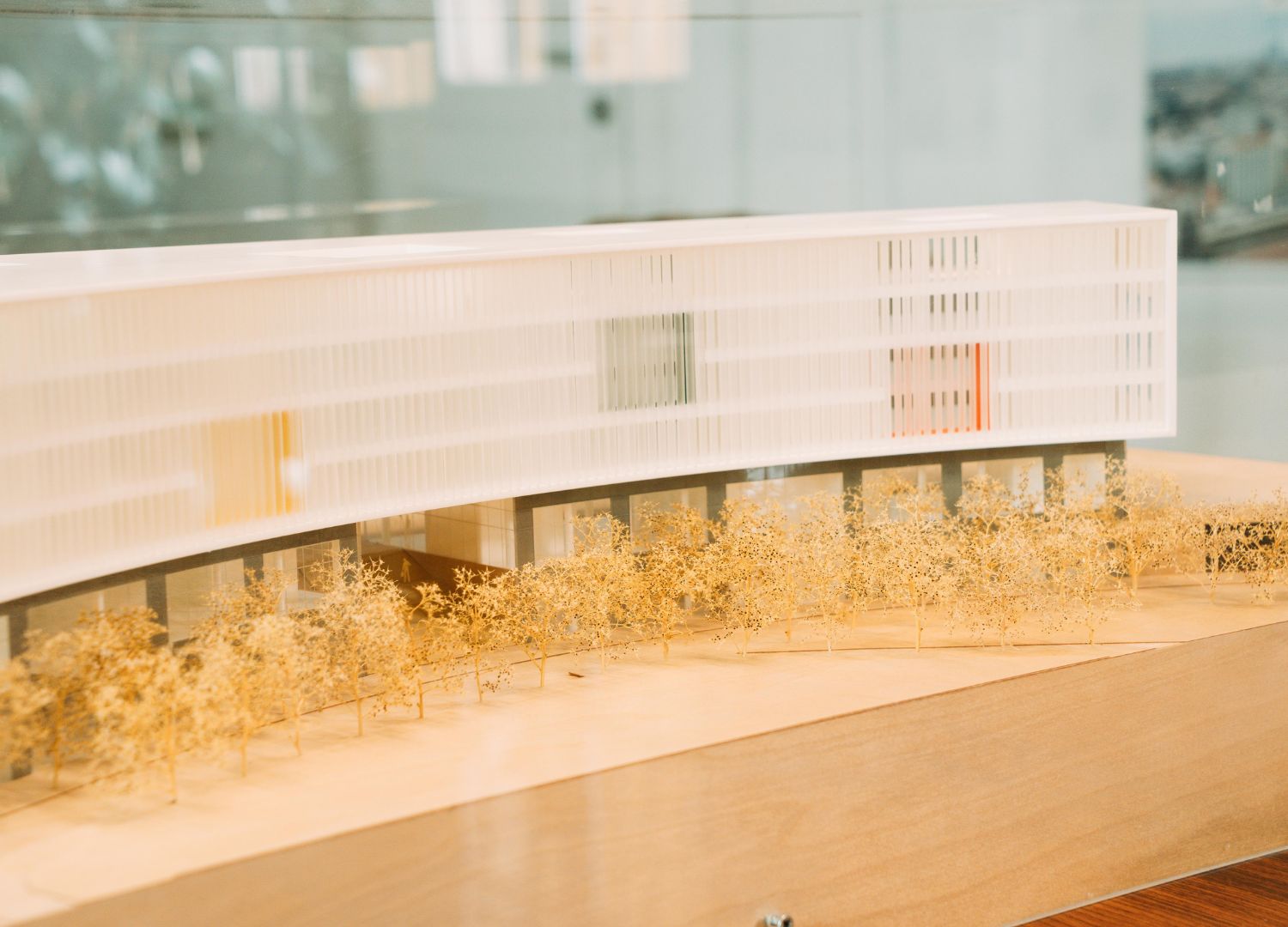
Years later, the firm was invited to design the Entrance Box for Uniqlo, a small pavilion within the same urban setting. The project posed a unique challenge: designing within a context the studio had already helped shape. The Entrance Box, located in one of Milan’s busiest pedestrian squares, references the sinuous lines of the Porta Nuova building while responding organically to foot traffic. The result is an architecture shaped by movement, where the built form emerges from the flow of people navigating the space.
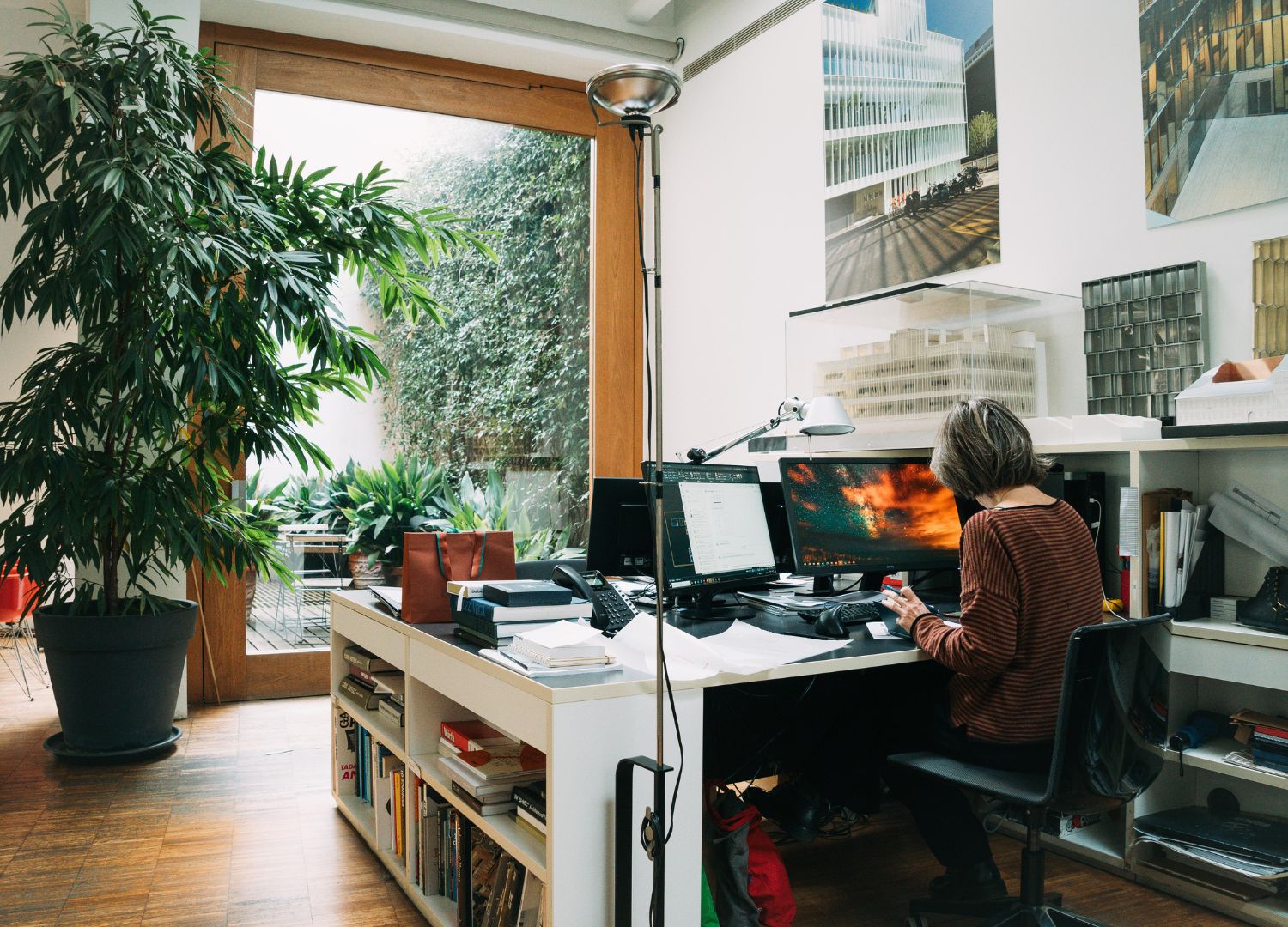
If Porta Nuova and the Entrance Box highlight Piuarch’s ability to mediate between old and new cityscapes, the Fendi Factory in Bagno a Ripoli, Tuscany, underscores the studio’s sensitivity to natural environments.
Located within a former clay quarry, a site heavily altered by industrial excavation, the factory was designed to integrate into the existing topography, allowing architecture to repair the disrupted landscape.
“The entire structure is nestled within the void left by the quarry,” Tricario explains. “It’s a single-story volume, with a green roof that reconstructs the natural environment.”
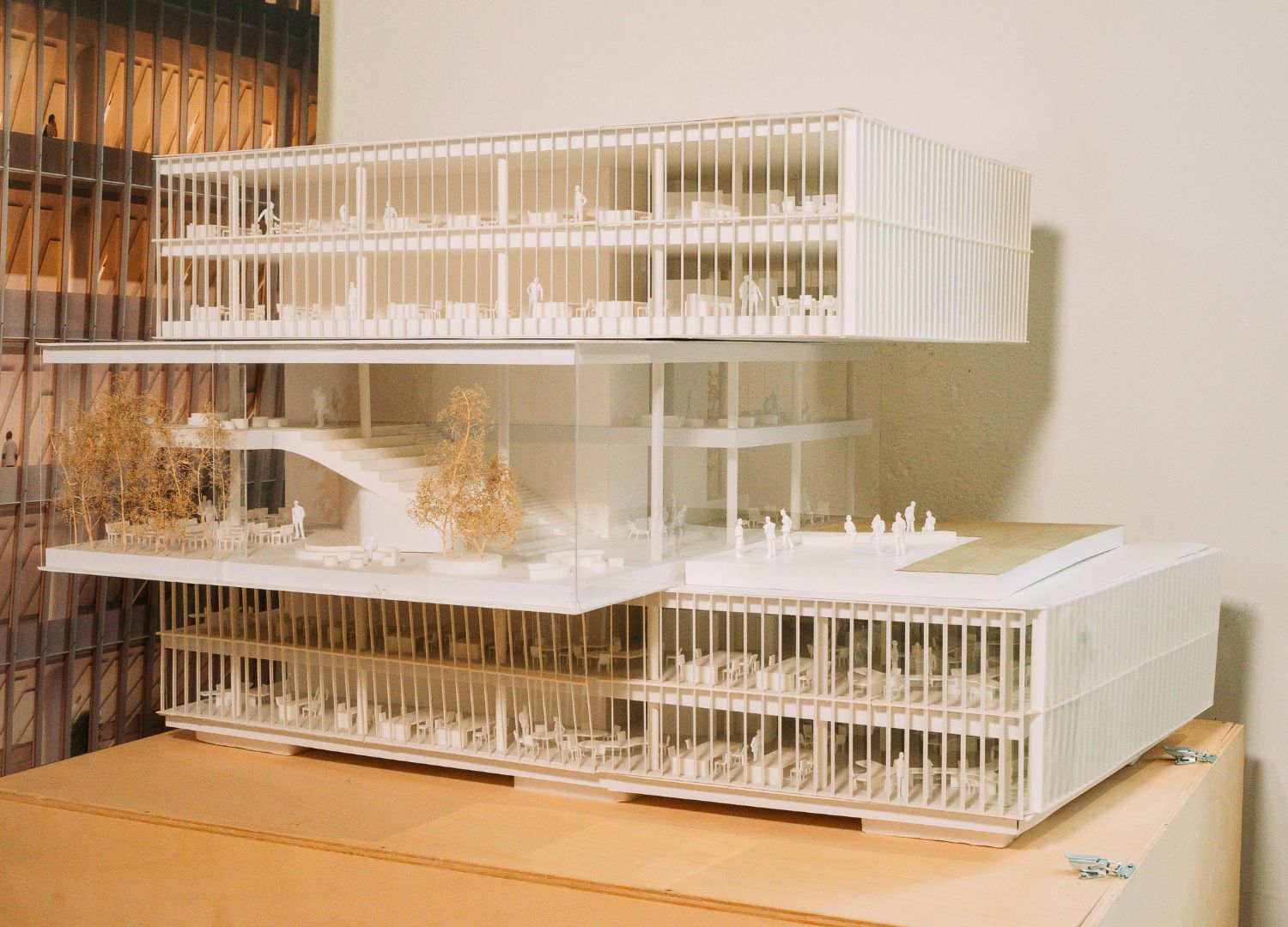
The design emphasizes ecological restoration and human-centered workspaces. Generous communal areas foster interaction and collaboration, aligning with contemporary ideas about workplace environments. Natural light enters through strategically placed openings, creating an interior that is both functional and deeply connected to the landscape.
From dense urban districts to reclaimed industrial sites, Piuarch’s projects demonstrate a consistent commitment to context. Their architecture does not impose itself on a site but rather emerges from it, shaped by cultural, historical, and environmental forces.
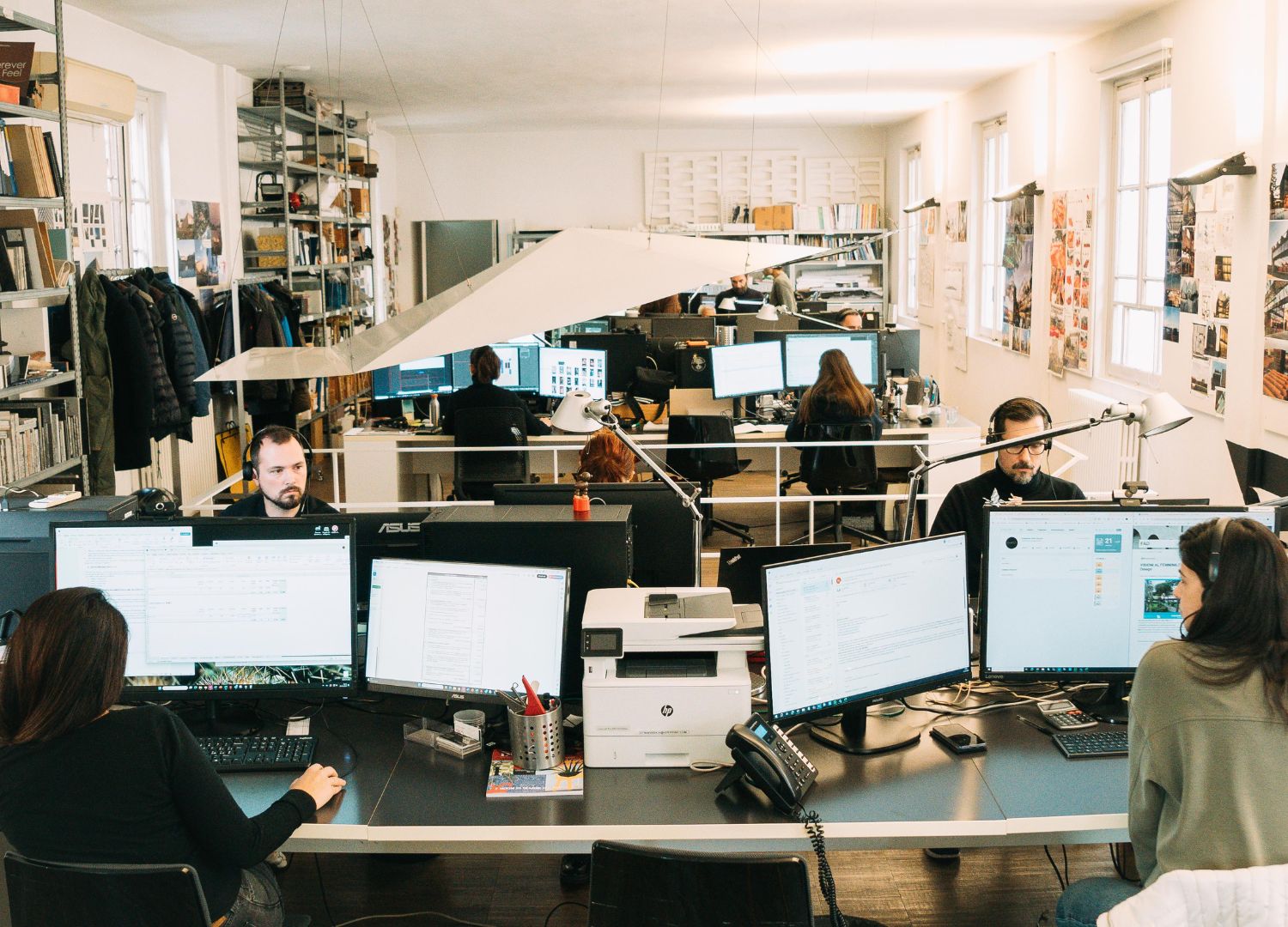
This philosophy extends beyond aesthetics. Whether designing in the heart of Milan or the Tuscan countryside, Piuarch considers the broader implications of its work—how a building engages with its surroundings, accommodates those who use it, and contributes to a more thoughtful, integrated urban fabric.
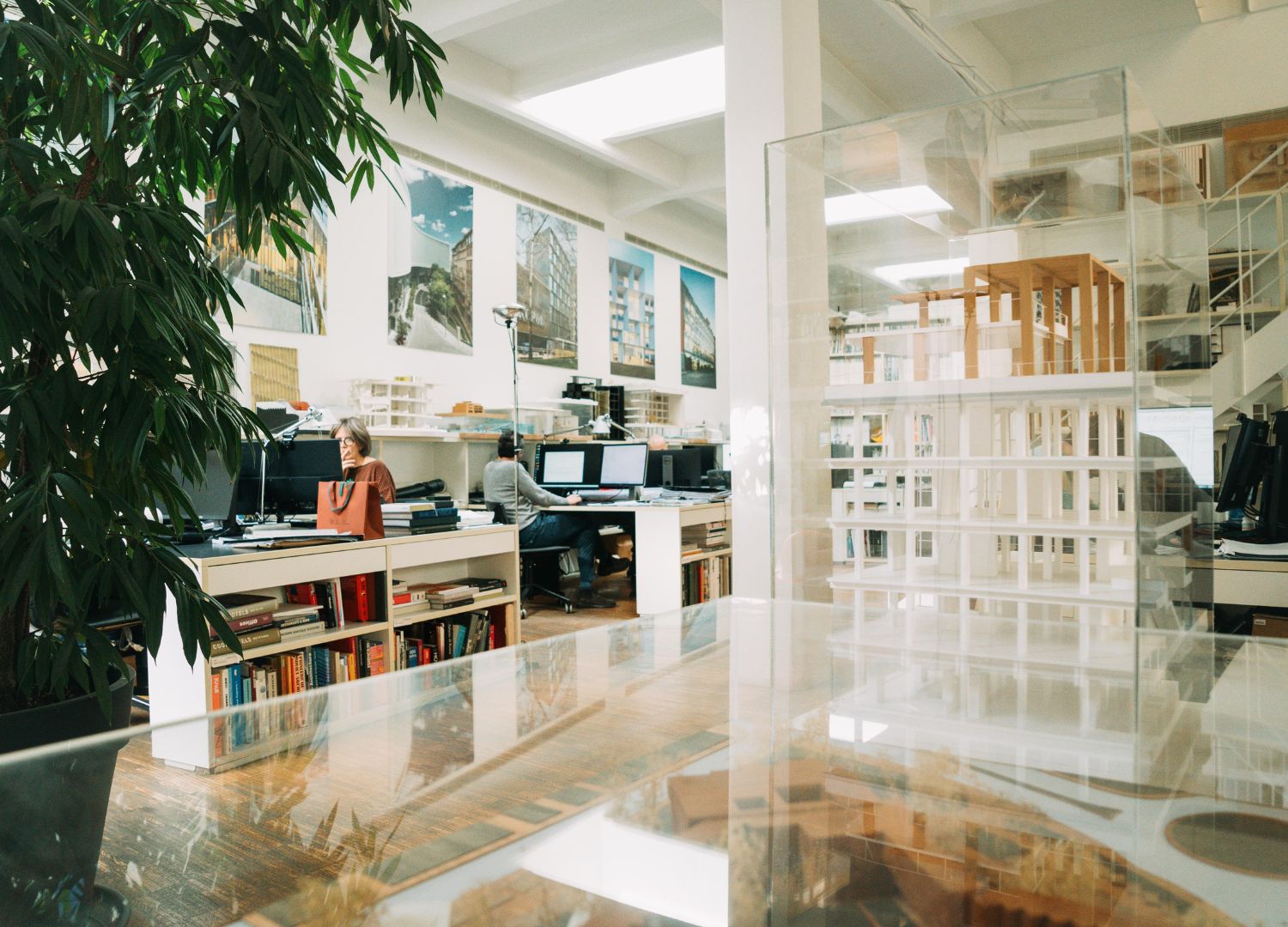
The original BEHIND series comes to life thanks to the invaluable support of our trusted partners:

