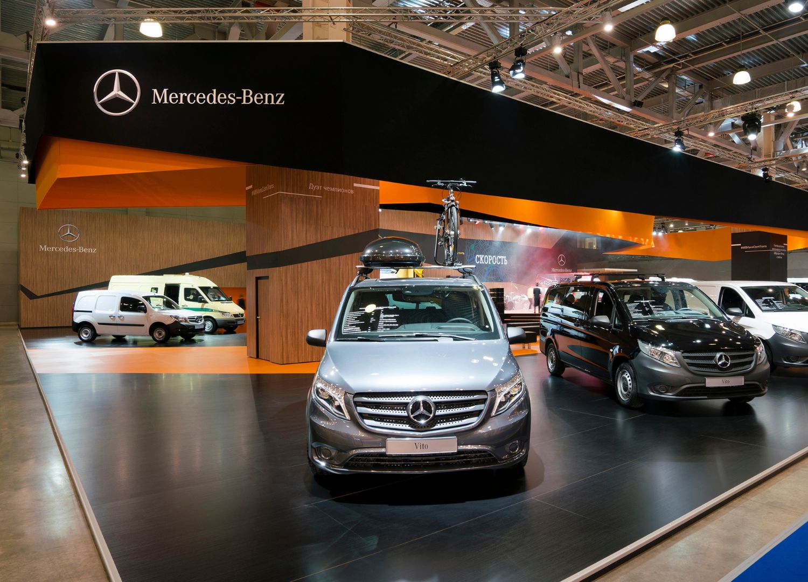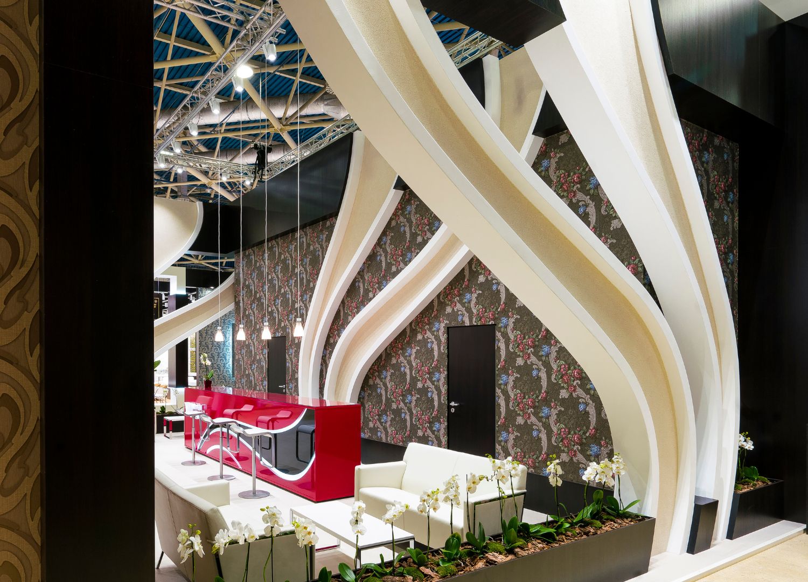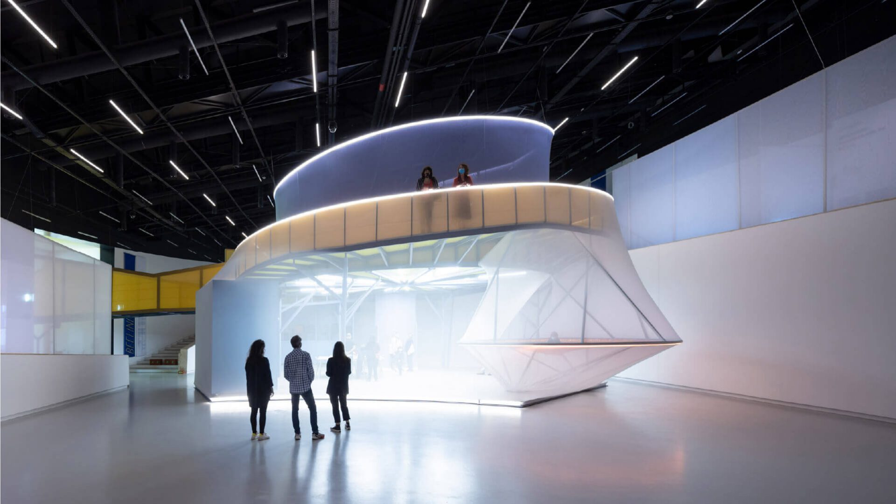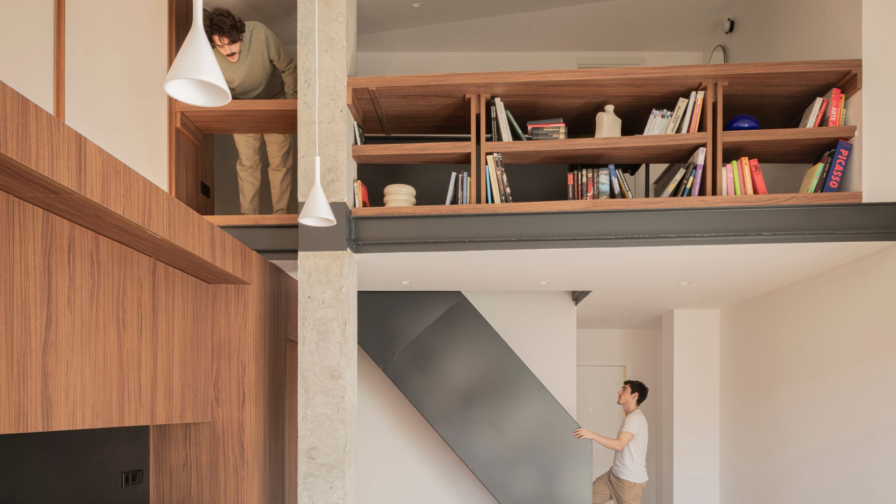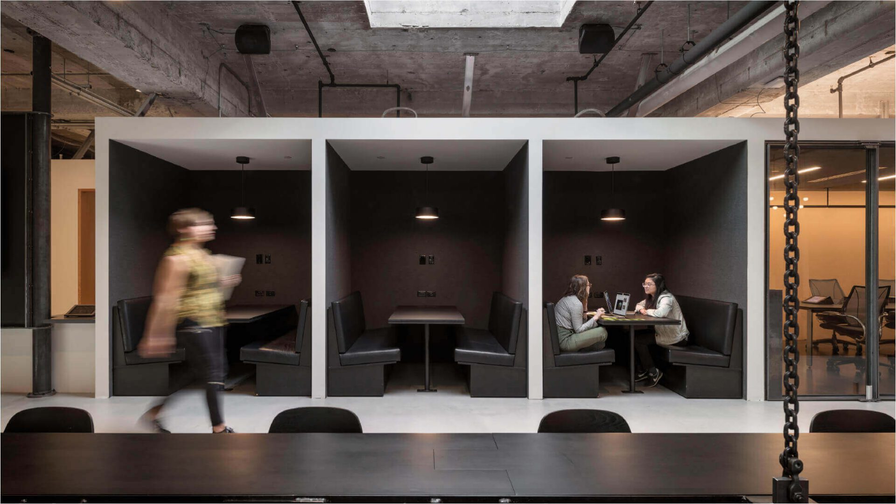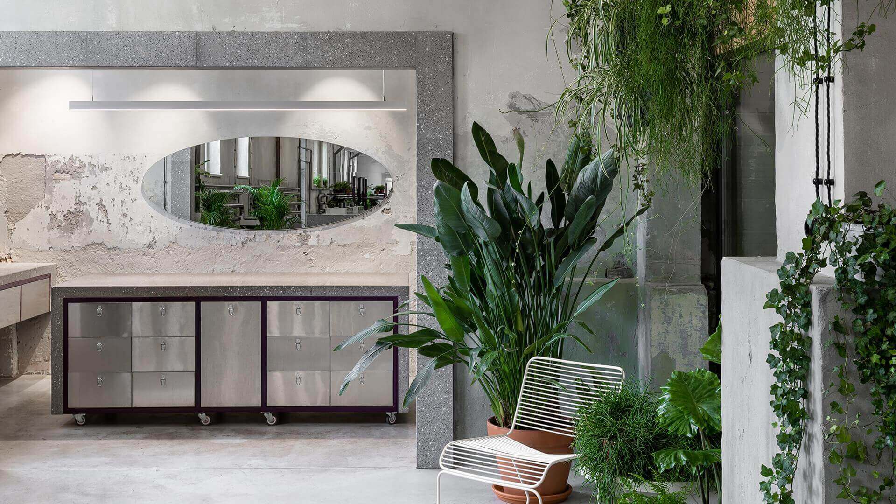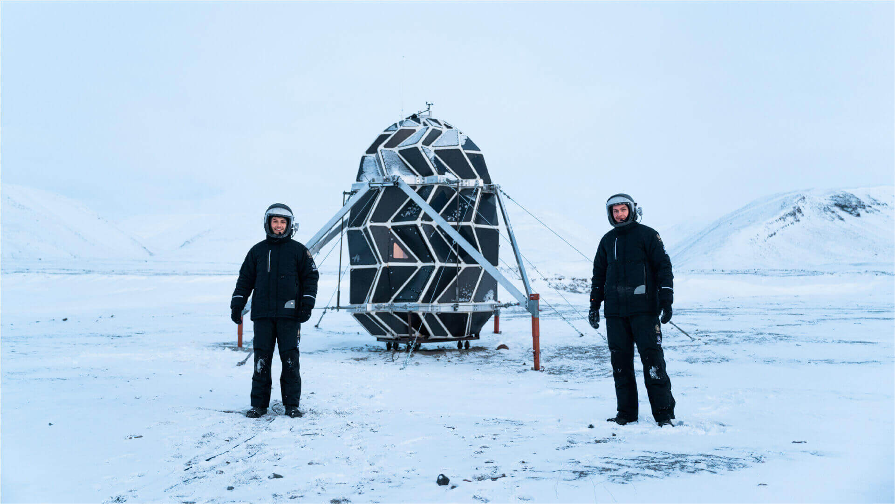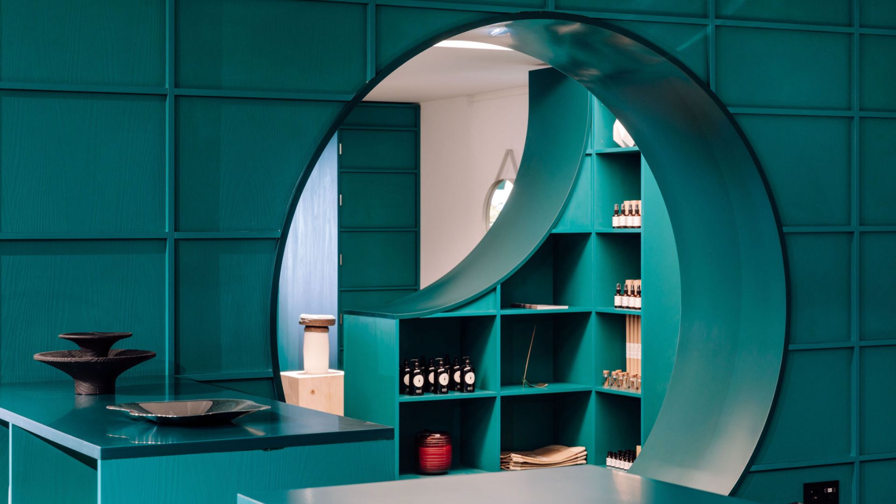The key role of exhibition design in a company’s commercial success
For more than a decade, Russia’s Bi-Luck Studio has been dedicated to crafting unique exhibition stands, creating projects for commercial interiors and public spaces, and conceptualizing innovative installations.
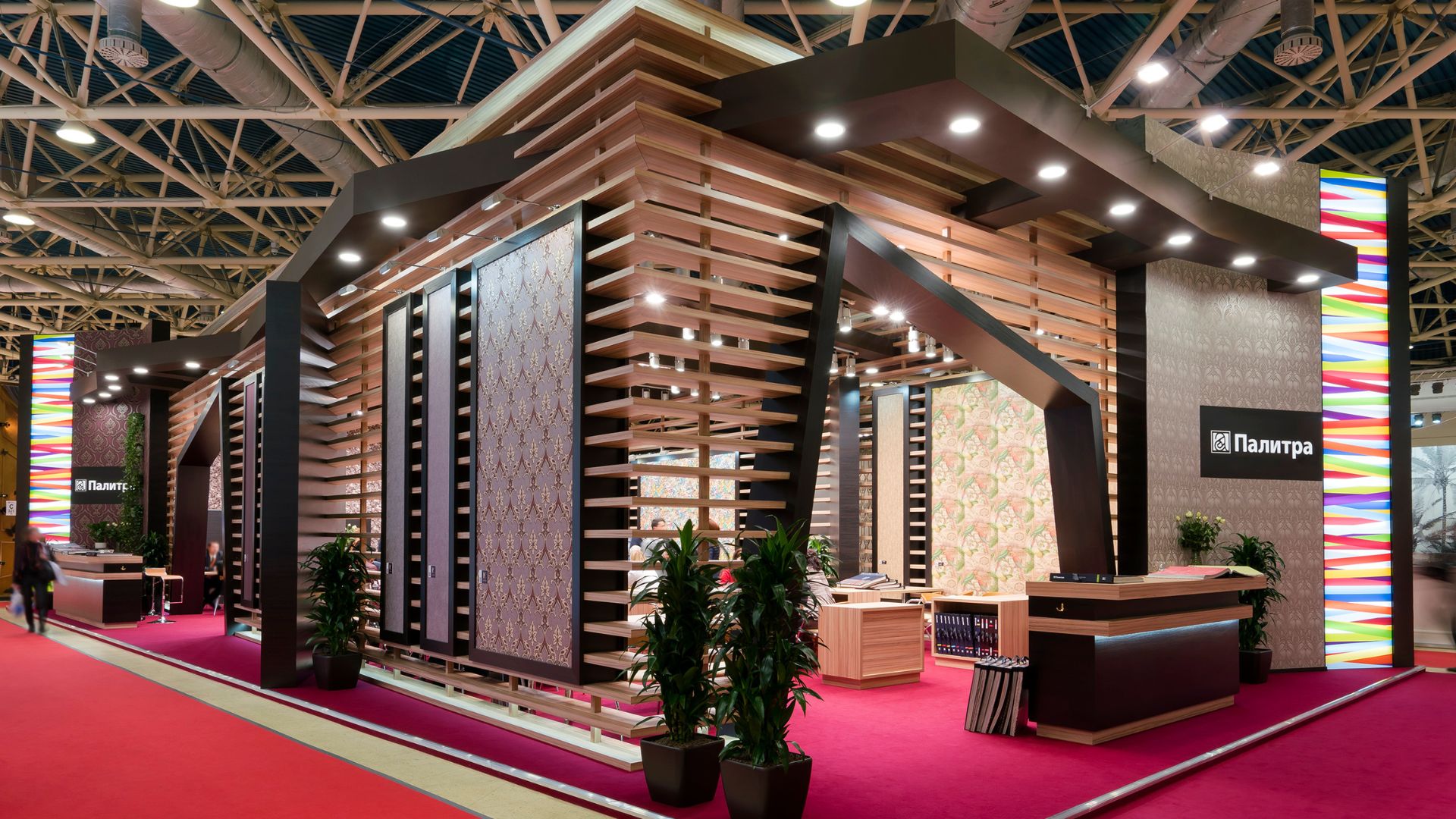
In this interview, Viktor Bilak, the founder of Bi-luck Studio, takes us through his journey and the evolution of his design career. From his early passion for art to the creation of his own studio in 2003, Viktor explains how his background has influenced his approach to exhibition design.
He discusses the key elements that define his studio’s vision, emphasizing the importance of understanding client needs and creatively navigating spatial challenges. Viktor also shares insights into the process of crafting award-winning designs that not only stand out aesthetically but also achieve commercial success for his clients.
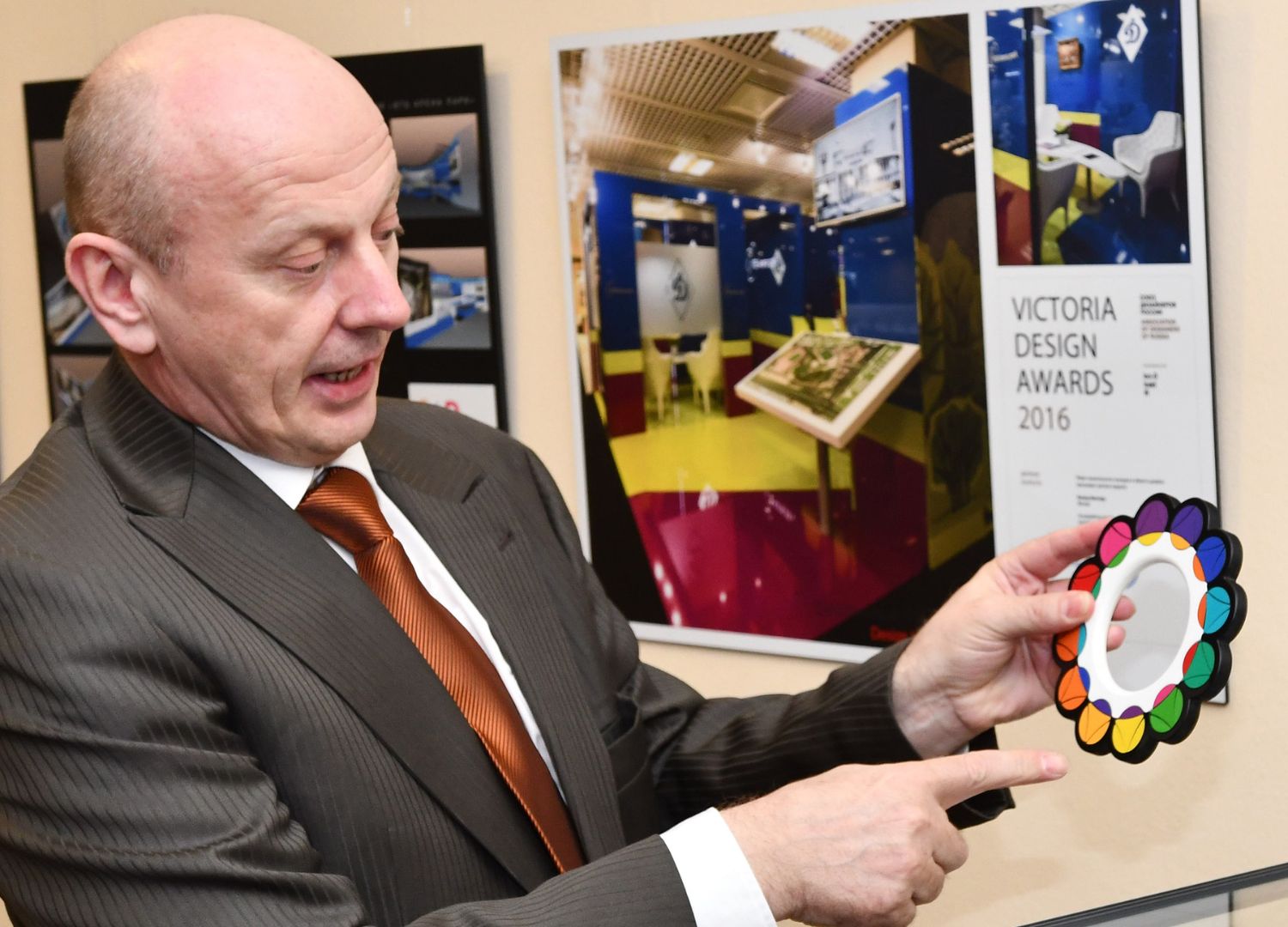
How did Bi-luck Studio come to be? And what is your journey in the world of design?
Viktor Bilak:
“I have been involved in artistic construction and designing of exhibition stands for more than 20 years. At first, I worked as a designer in companies on staff, and then organized my own design studio in 2003. Since childhood, I have been interested in the art field – drawing, painting, composition, sculpture. When I was small boy, I really wanted to draw the yard near my house, my dog, to sculpt from clay and carve from wood in color, 3D and movement. Once I climbed the tree and sat there for a couple of hours, surprising my neighbors: I wanted to draw the perspective of the street from this point. Another time I fed the dog sweets so that it would “pose” for me, standing still.
My parents gave the freedom for my art interests and allowed me to enter an art school. It located in another city, it not easy for me and my parents, but we organized this possibility. After finishing art school with honors, I graduated from an art college, and then from an art university, specializing in design. I chose design as a specialization because it combines artistic construction, color solutions, spatial modeling and design, and the creation of new objects. The synthesis of these components is most reliefly represented in the design of exhibition stands, which determined my professional interest and path in design.”

What shapes your studio’s vision? What key elements do you consider crucial in your design approach?
Viktor Bilak:
“Exhibition design has its own specifics. An exhibition stand created to present the company’s products and services, so interaction with the client is very important. When designing exhibition stands, the most important stage for me is to translate wishes and ideas of client into an artistic and spatial image after talking with him. It is the stage determines the success of the project. Therefore, the most important thing in the work of a design studio like ours is mutual understanding with the client, a focus on a joint work process and achieving a creative result.”
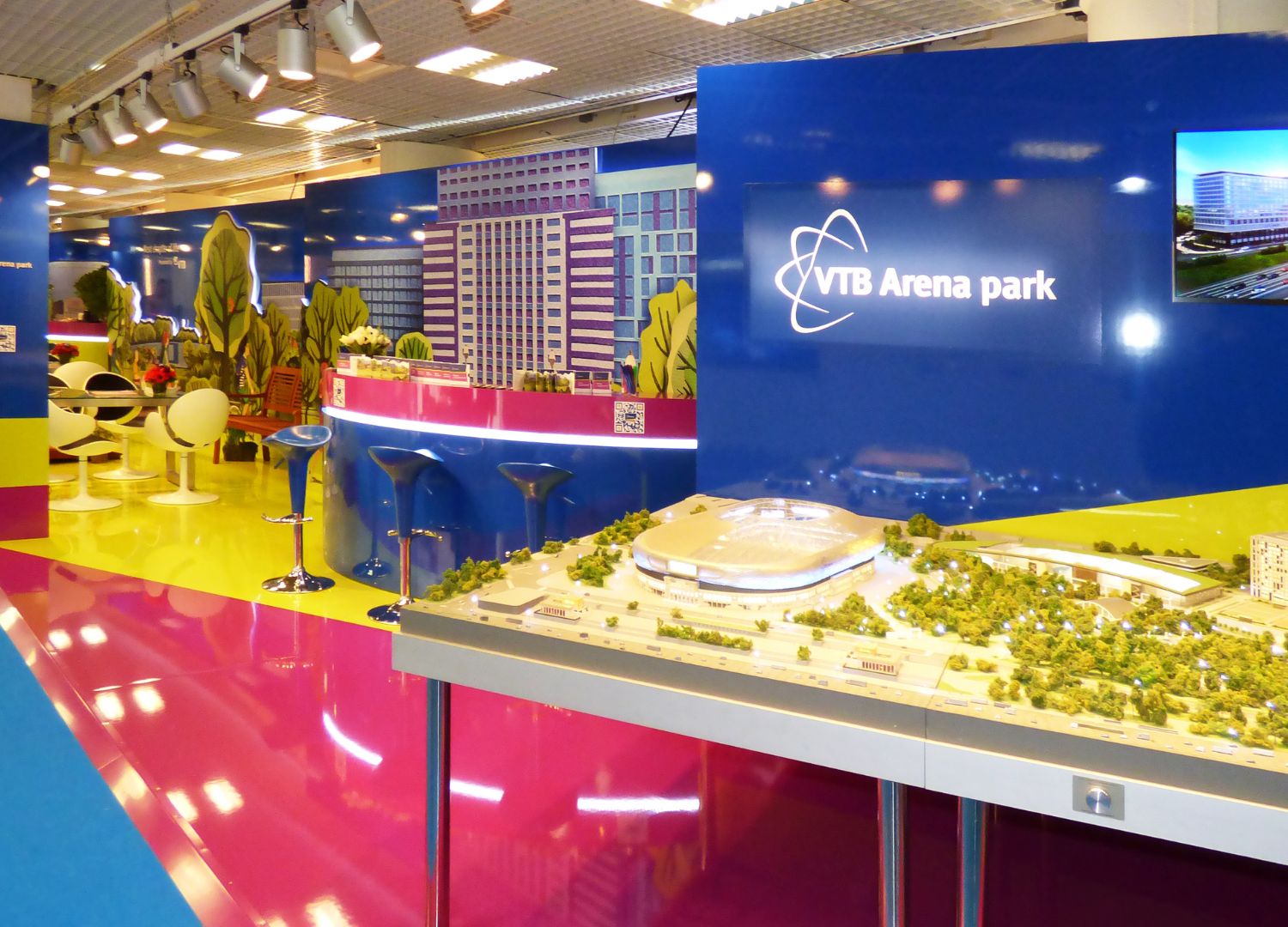
Bi-luck Studio focuses on spatial design. What does designing spaces entail, and how does your creative process usually unfold?
Viktor Bilak:
“After defining the dominant idea of the project, it is studied and developed in the space. Sometimes, due to the specifics of the exhibition space, it undergoes a significant transformation during its development, but the artistic concept remains a priority. For example, when studying the exhibition area of the stand “In animation style”, it turned out that with an elongated layout (3.5 m x 25 m) and low ceilings of the pavilion (2.4 m), there are 7 columns of the pavilion on the exhibition area. The professional task was to visually “hide”, “remove” the columns, but save the artistic concept of the stand. For this, several techniques for “breaking down” the space used.
One of them is zoning the stand, based on the inclusion of columns in the structure of the transition from zone to zone – transverse division of the area. Another technique taken from painting: visual increase of depth of the stand by using different plans – foreground, middle ground, background. After working through and solving the spatial problem, a color and lighting solution developed, enhancing the foreground with backlighting and the depth of the background by backlighting.”
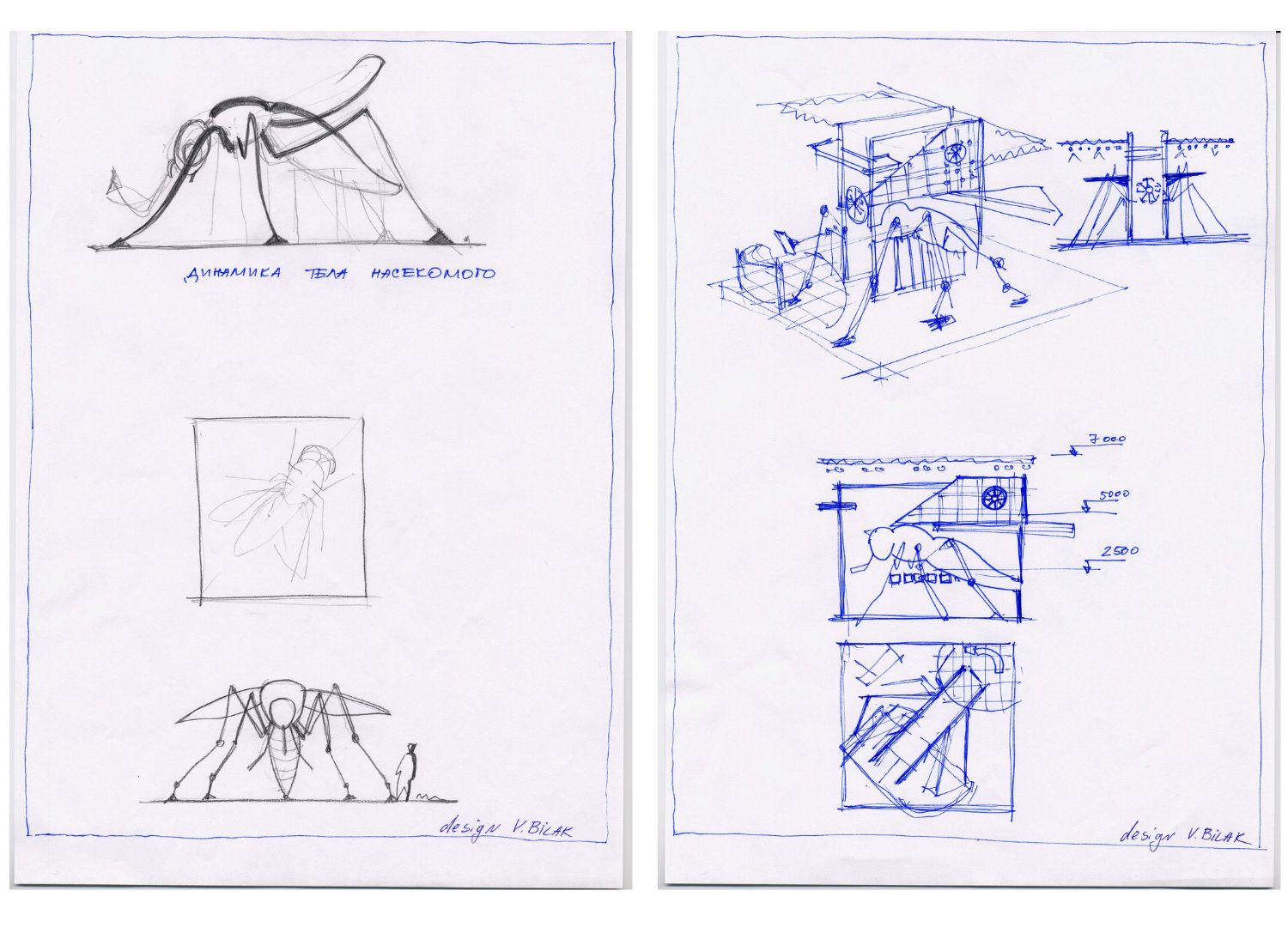
How do you design an award-winning stand, as you have done?
Viktor Bilak:
“The example I mentioned above represents how to unfold the creative process for successful project, in which the existing spatial limitations initially act as a challenge, seeming impossible for solving. But later in designing with the help of artistic and architectural techniques they are processed into advantages. This project received an award for design, but the main award for the designer is the commercial success of the client, who fully realized his goals at the exhibition. This is also one of the dramatic features of the work of an exhibition designer: parting with the client, a short period of existence of the exhibition stand as a design object, its finality. However, this is exactly what generates dynamism and the desire to make a unique, inimitable design each time. And this is the path that defines Bi-Luck studio.”

With numerous innovations in materials available, what criteria do you use to guide your selection and why?
Viktor Bilak:
“The specifics of exhibition design leaves an imprint on the choice of materials and the creation of a comfortable, effective work environment. It is important to present the company’s products so that the stand is the “background” and the products are the “figure” in the structure of the visitor’s perception, so that it is pleasant to enter the stand and be there.”





