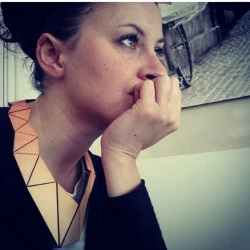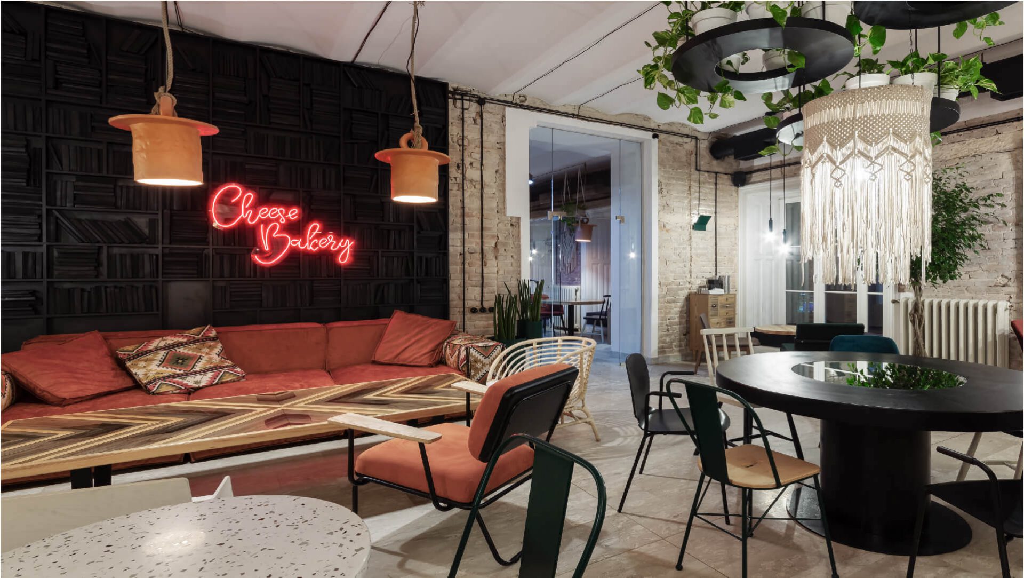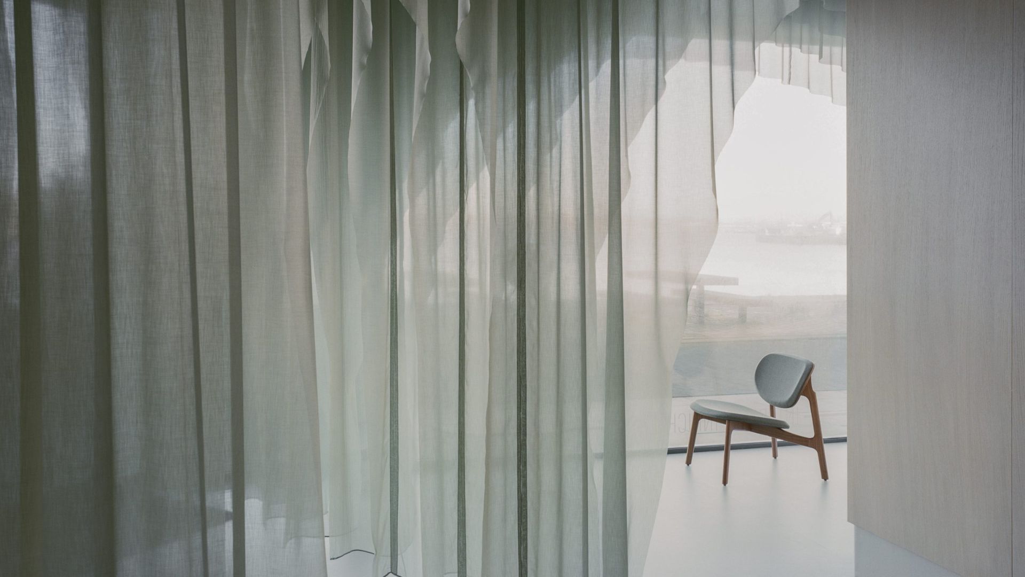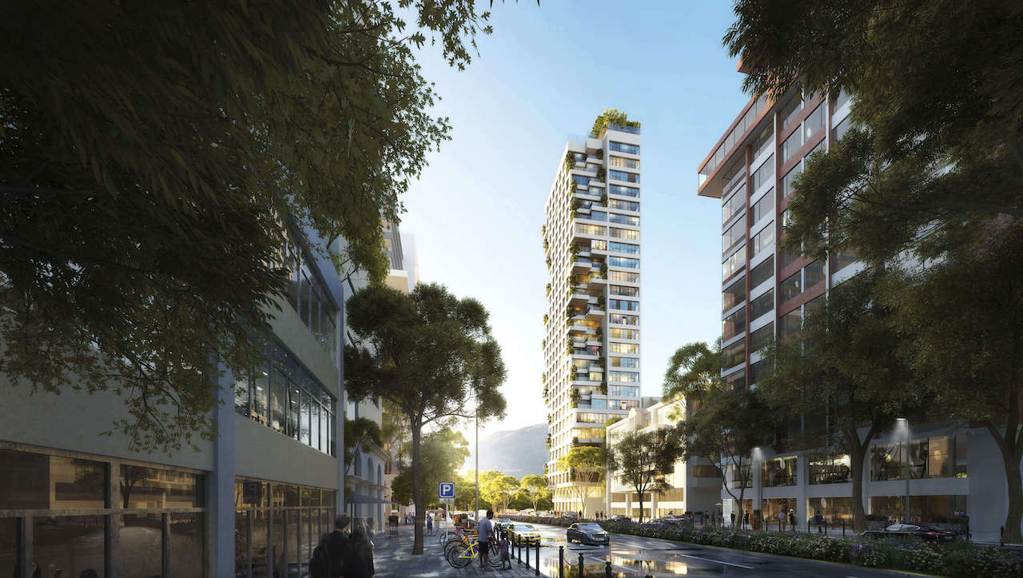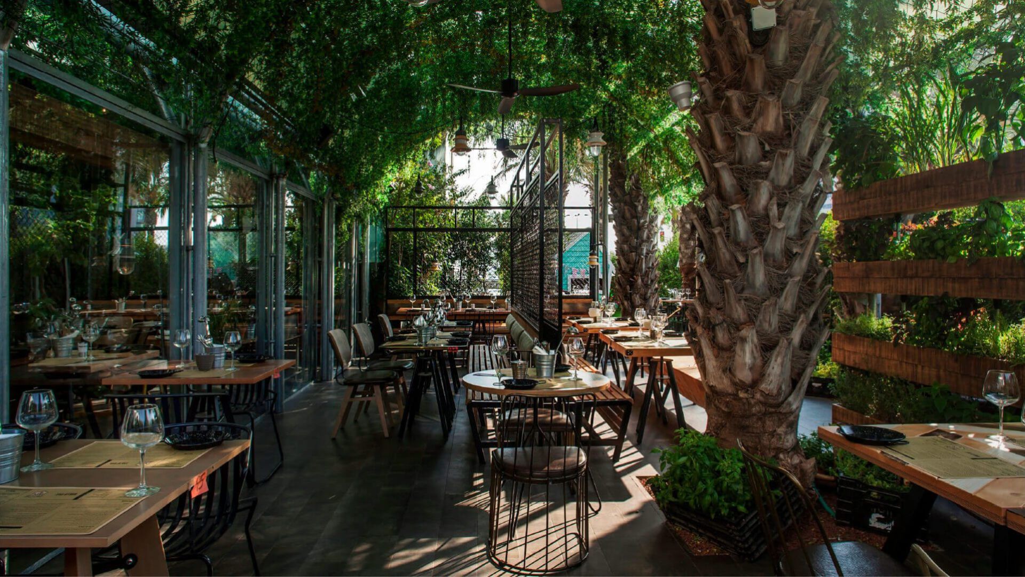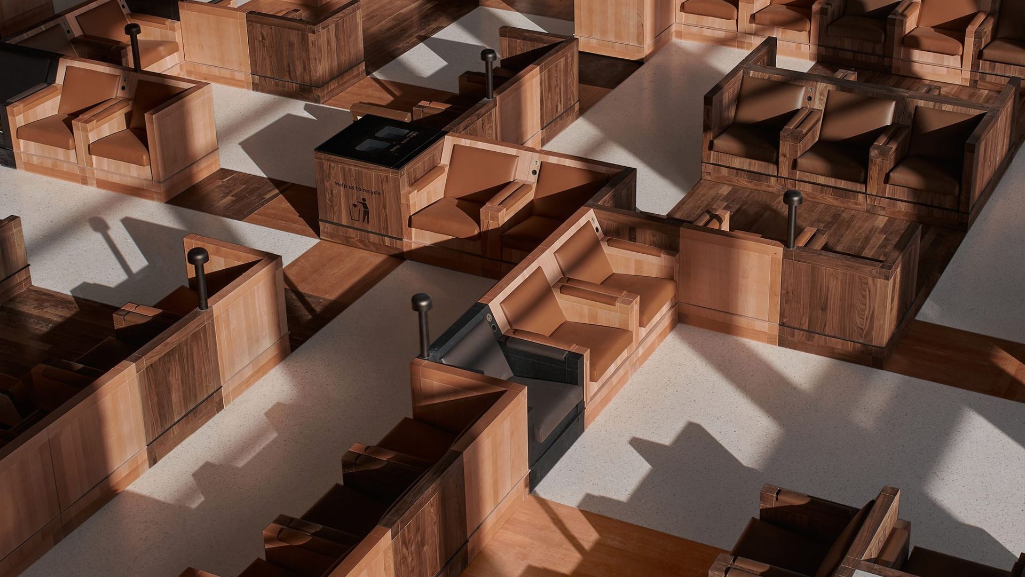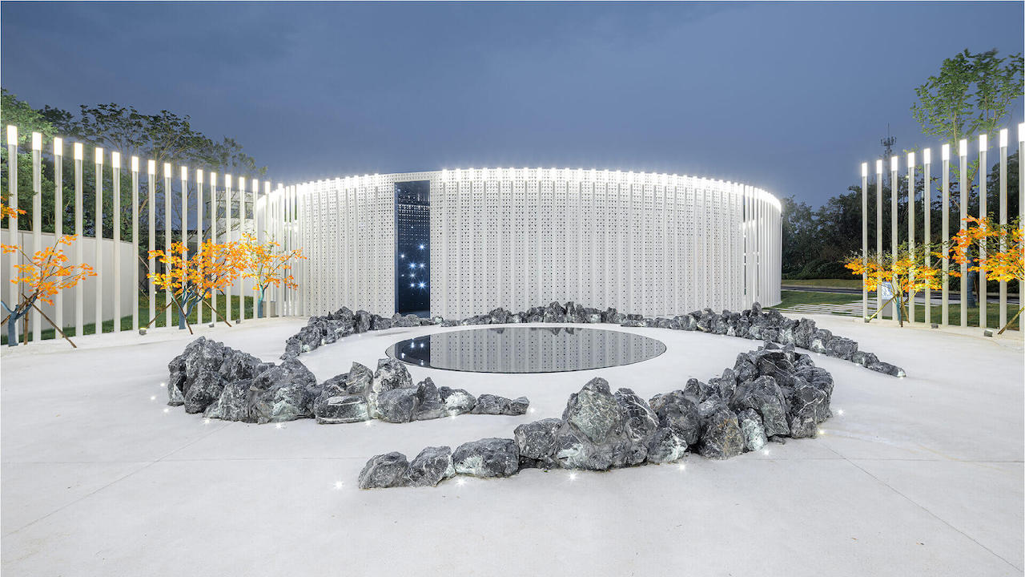Gensler’s winning method, a global reach with a local touch
From a three-person design studio to the world’s largest architecture firm, Gensler dominates the world rankings in terms of number of employees and revenues
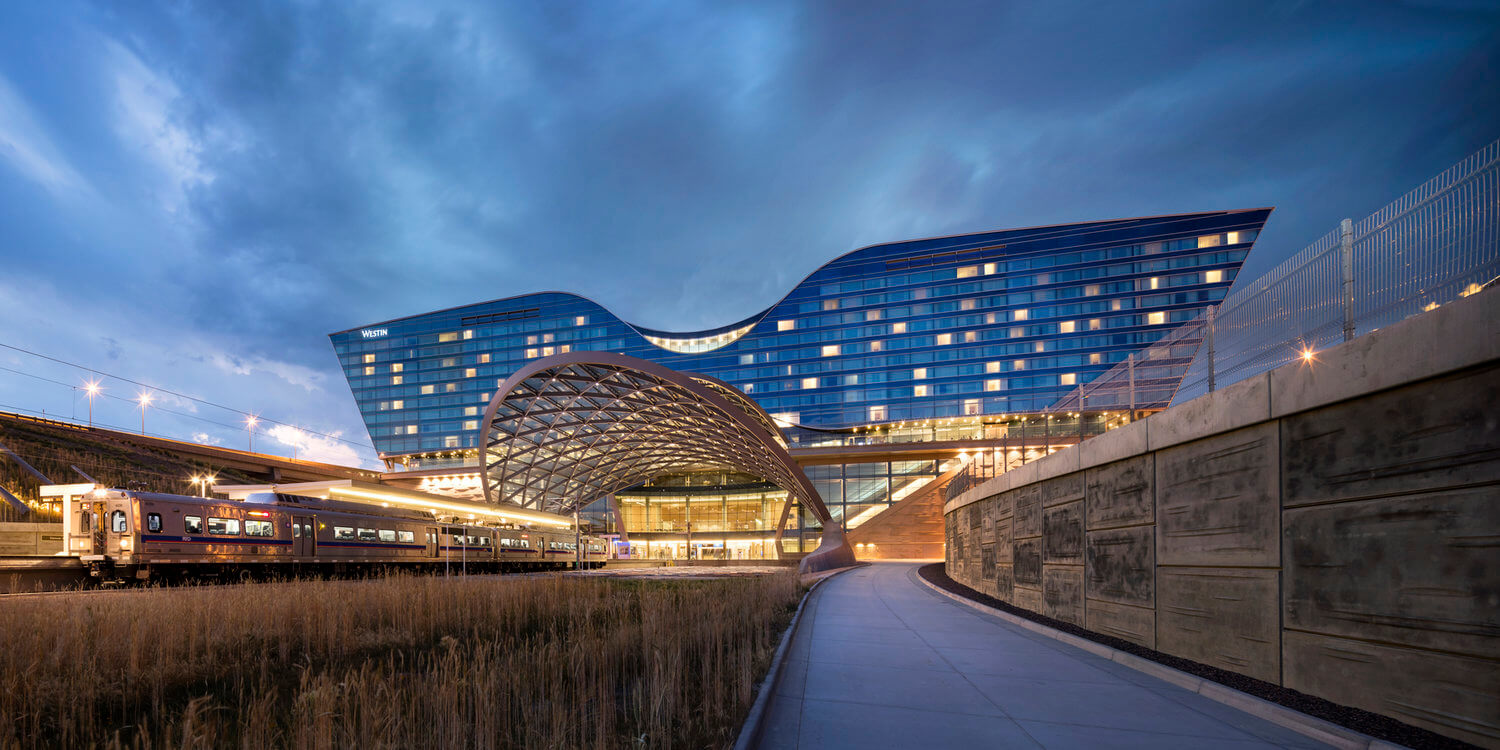
Fellow of both the American Institute of Architects and the International Interior Design Association, Art Gensler founded Gensler in 1965 in San Francisco, successfully growing it into a global architecture, design, and planning firm with 49 locations around the globe and revenues of $1.405 billion in 2019.
The relationship between any form of creativity and money is one of the most discussed and difficult to explain. Creatives seem to have a fear of letting money come anywhere near their works as if selling a project was the same as selling themselves out.
Being 100% noncommercial is safe and easy, being the top earner in your field is another kettle of fish.
Gensler – 5 highlights:
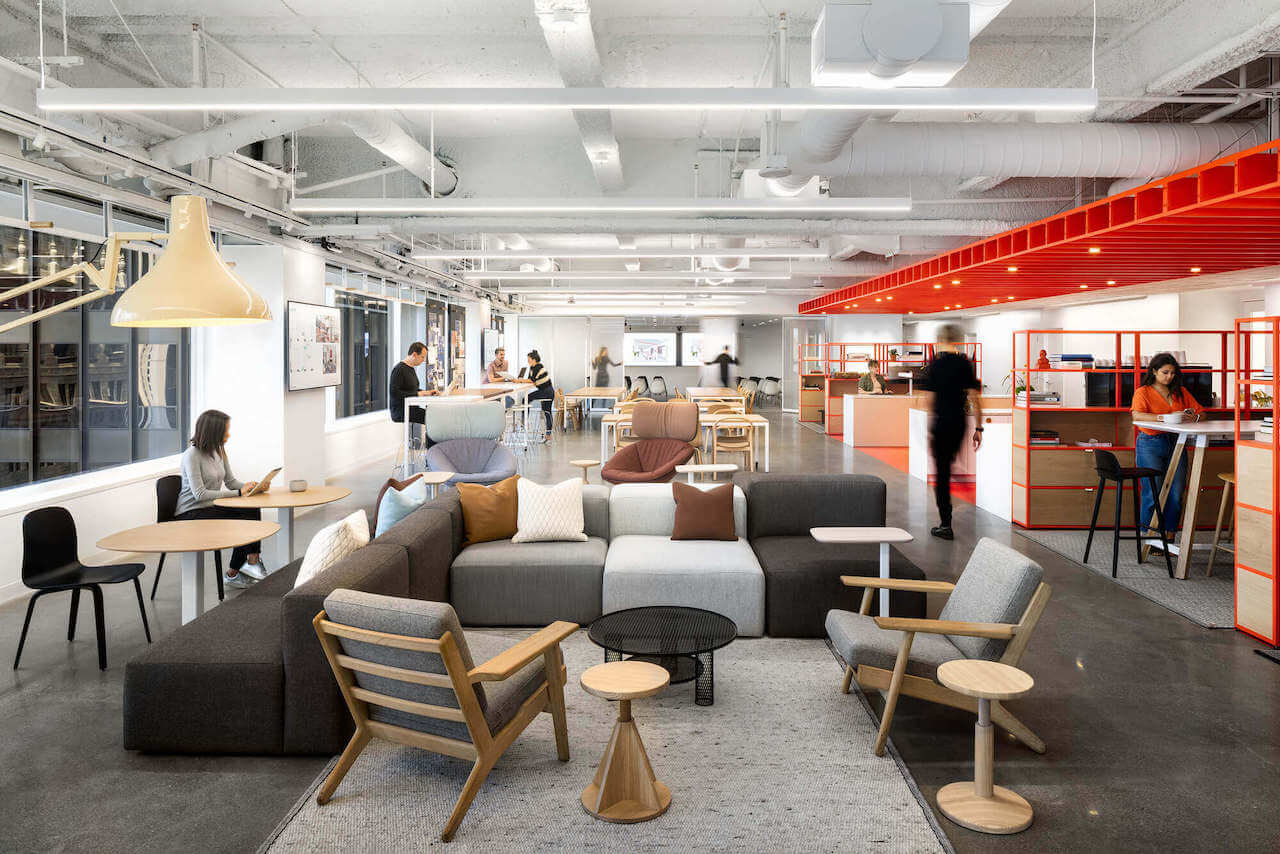
Shanghai Tower
From the Great Pyramids of Giza, world’s tallest artificial structure for over 3.800 years, human nature has mostly linked the construction of tall buildings with ego, thirst for recognition and manifestation of strength.
The Shanghai Tower, Gensler most iconic project and second tallest building in the world, might be the exception to the rule, in a good way: this Big Eco-Friendly Giant features wind turbines on the roof, a double-glazed outer skin granting plenty of light and excellent insulation, and vertical gardens, providing a new experience for living and working in a mega-tall tower.
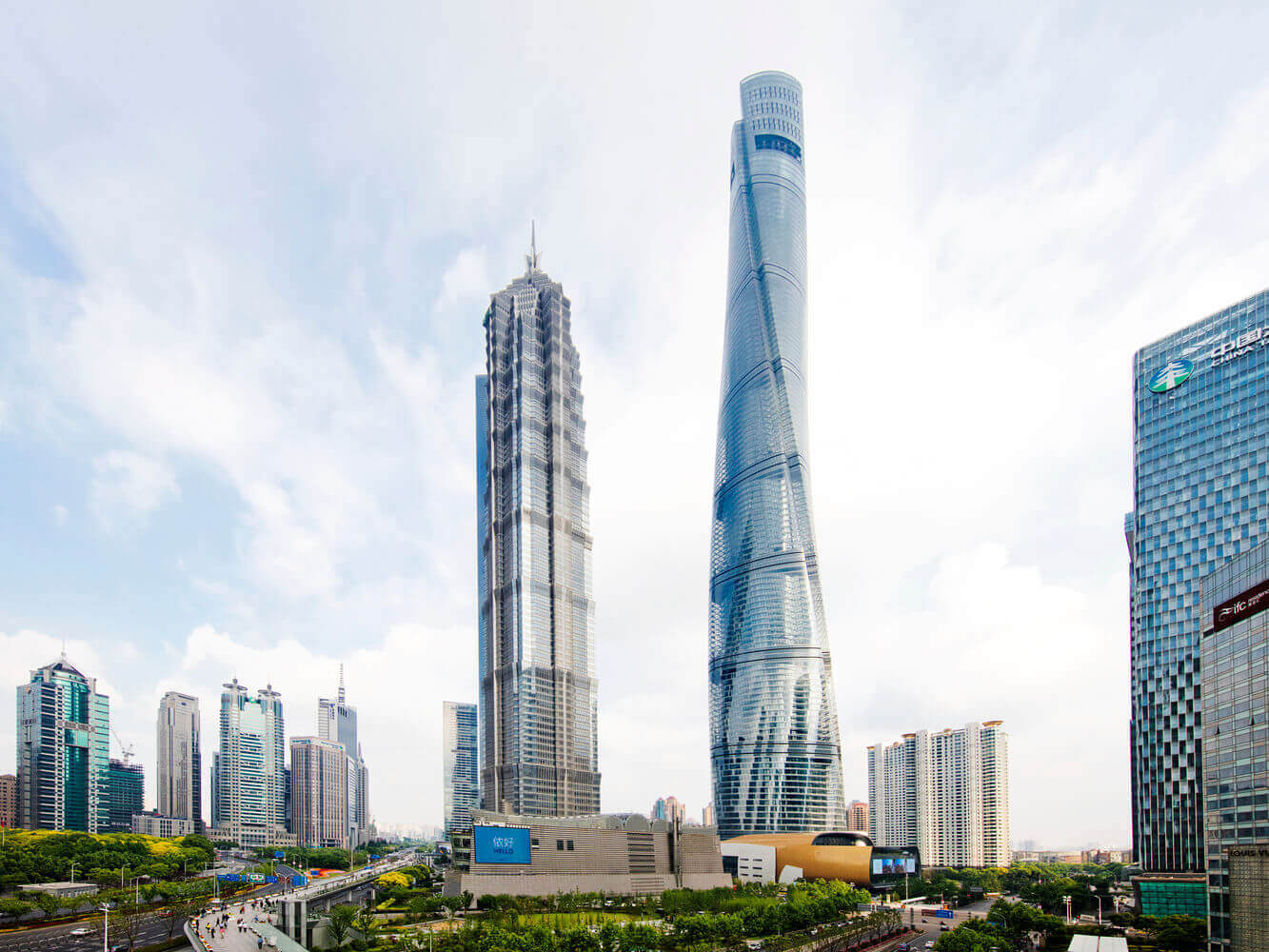
Hyundai Capital Convention Hall in Seoul
One of Gensler’s divisions creates some of the most stunning interior design projects in the world.
Entering the Hyundai Capital Convention Hall might be a dazzling experience, but once the eyes have adjusted to the shining, totally white interior, the minimalist space reveals its gentle sculpted curves, with multiple layers of illumination that contribute to the illusion of space without boundaries, blurring the line between art and architecture.
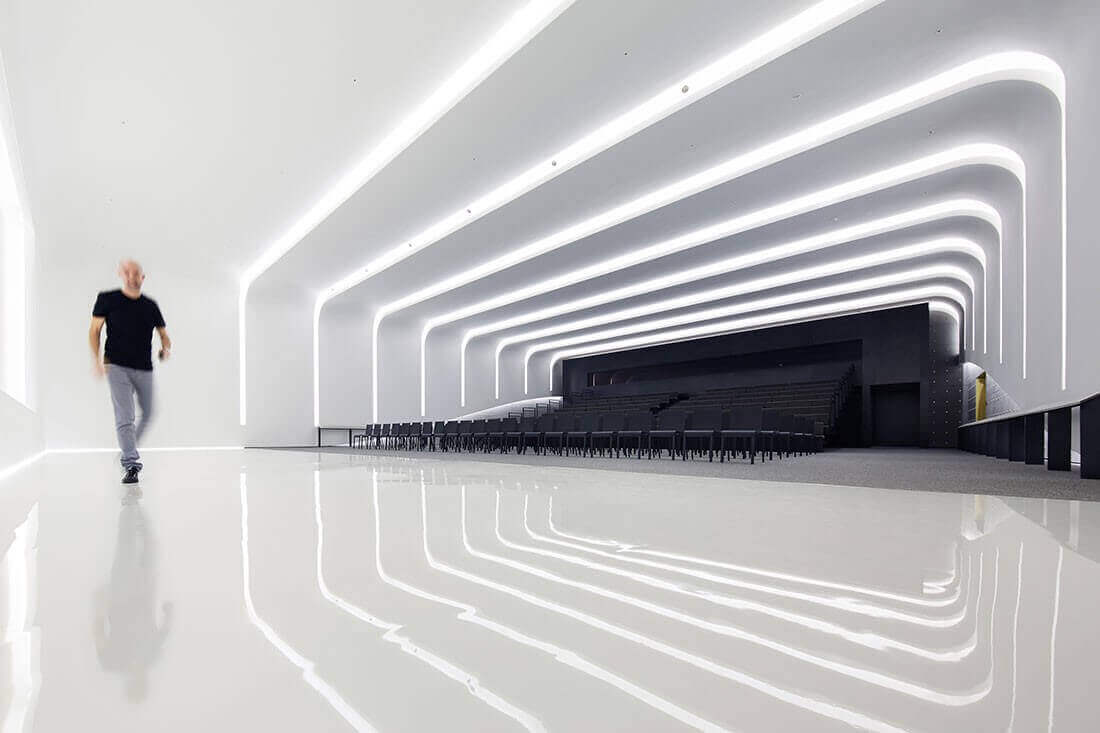
Coca-Cola Headquarters in Atlanta
Changing a company’s workplace design is one of the most tricky challenges in modern architecture: not only for the risk of altering a delicate balance between employees and their spaces but also because of the new design trends that tend to avoid showcasing the brand iconic elements in favor of a deeper approach to corporate communication.
There are no polar bears in the Coca Cola Headquarters designed by Gensler, but a curvy and refreshing styling, with leisure rooms and a co-working café to exchange ideas in the name of happiness and youth.

Westin Hotel at Denver International Airport
A commanding steel and glass structure sitting atop the airport’s integrated Transit Center, an impressive facility designed by Gensler as well, the Westin Hotel features a sleek form resembling a bird with its wings extended.
The Westing Hotel by Gensler is another construction by the firm earning the Platinum Status under the Leadership in Energy and Environmental Design program.

Condé Nast Headquarters in New York
When the fashion journalism giant decided to move into one of the most symbolic places of the city, the One World Trade Center, Gensler was chosen as the perfect ally to guide Condé Nast into a new emblematic location that would account also for the new challenges of the digital era impact on the company.
The color palette is, of course, minimalist-chic, with glossy black and white shades throughout the offices, the multi-functional conference center, the cafeteria, and the new digital studio.
All areas are connected by an impacting spiral staircase that expands over 2 of the 25 floors occupied by the brands of the media company.


