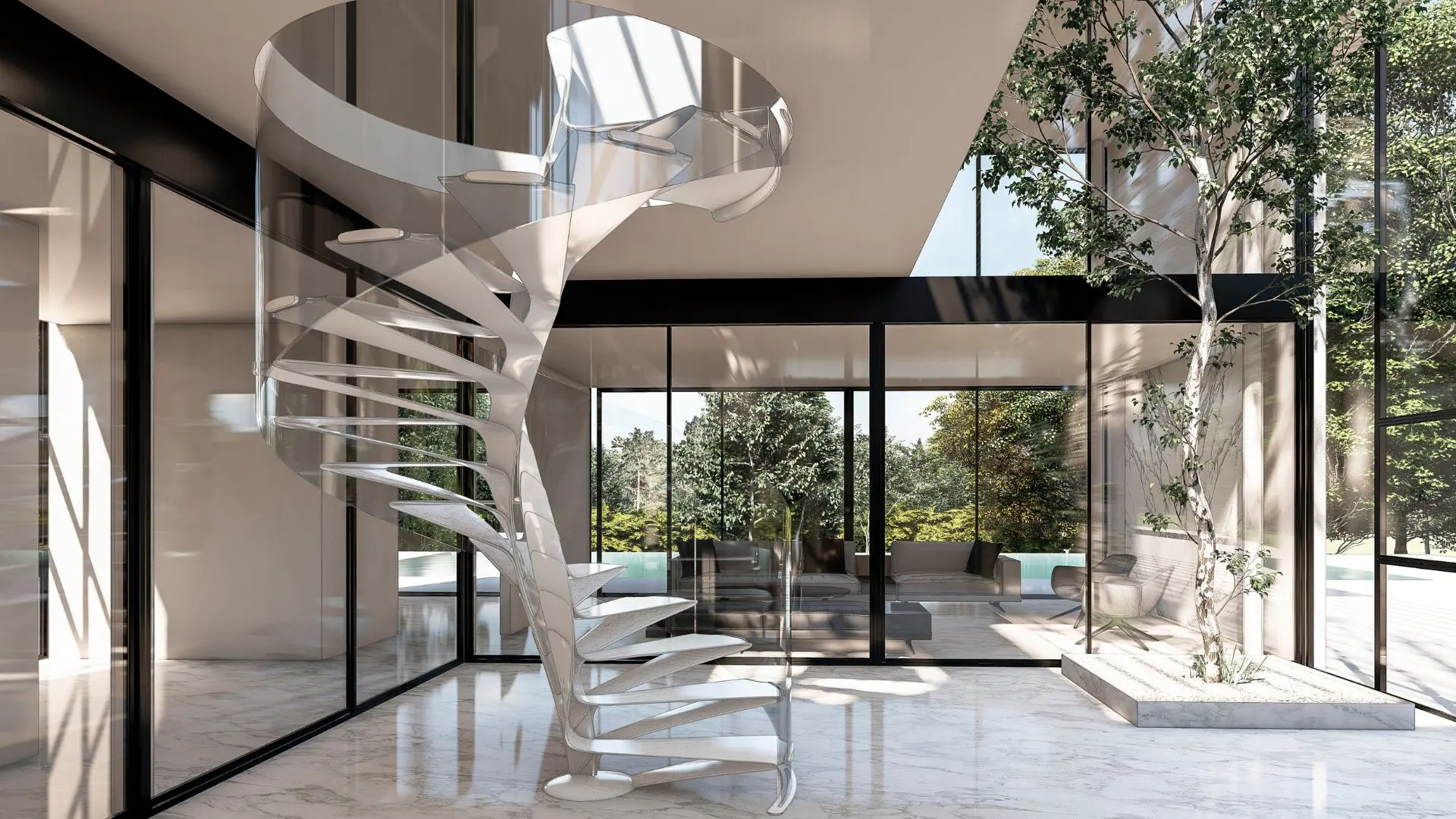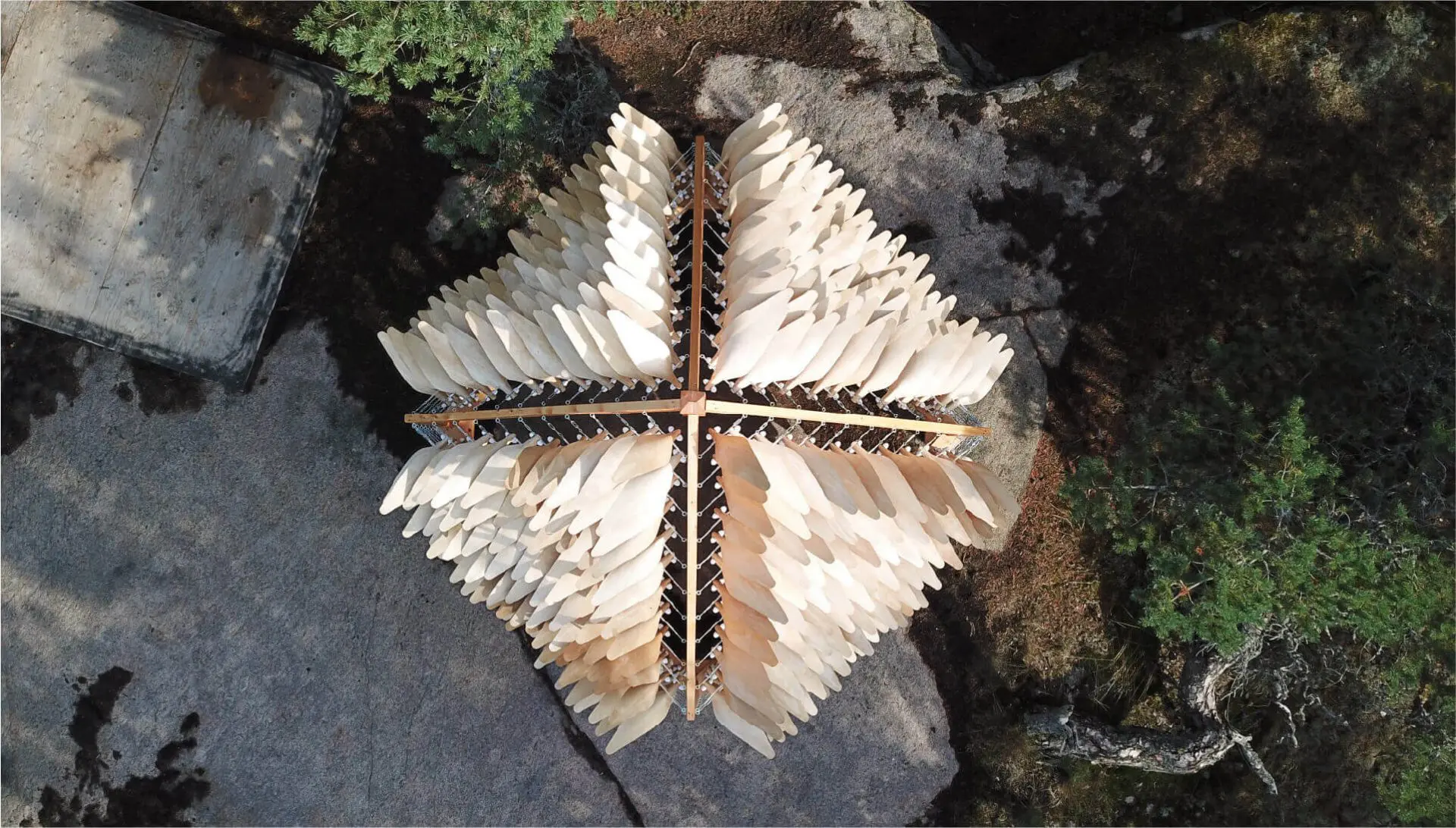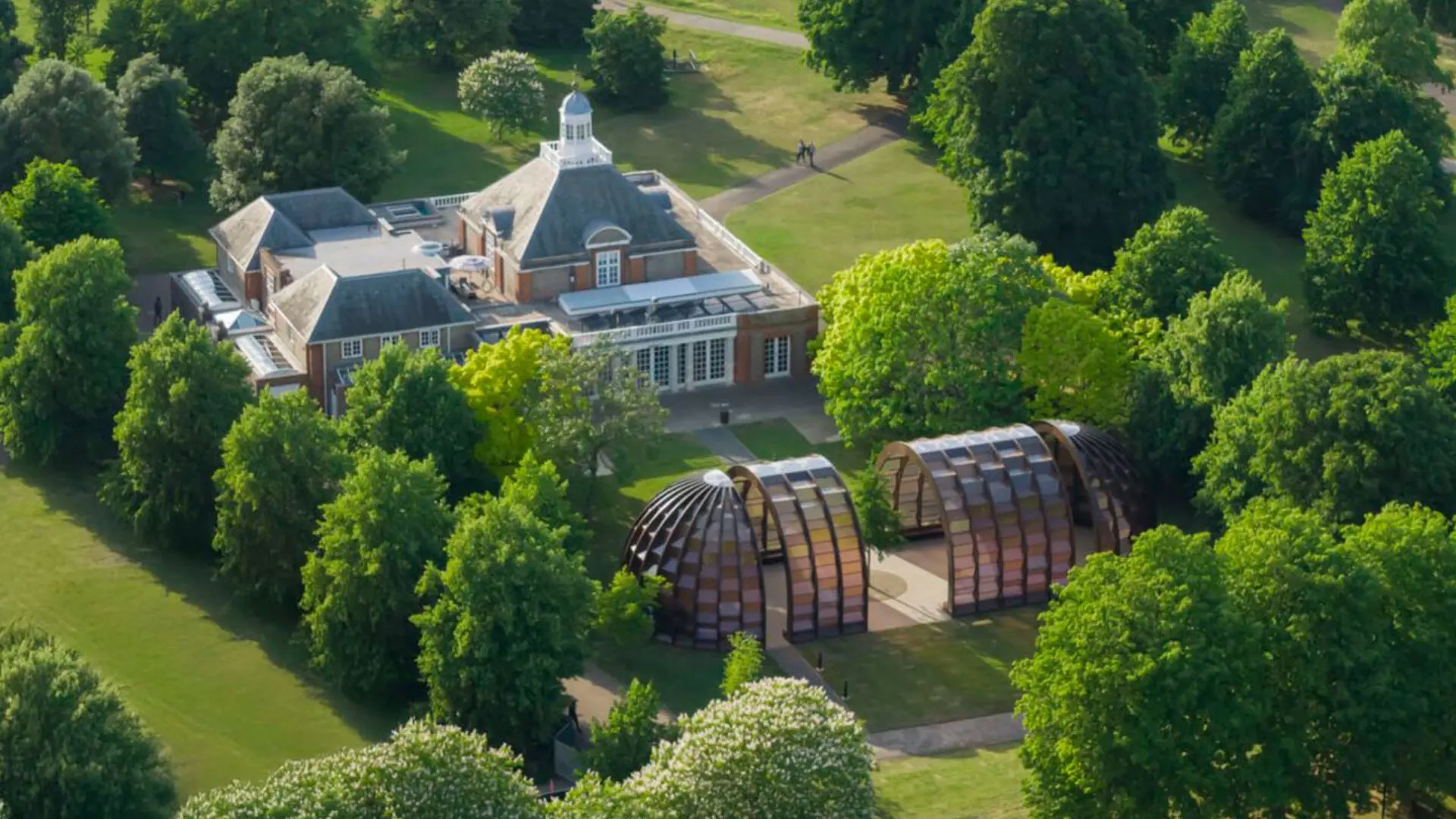Casa A by REM’A architects: creating privacy with large volumes and voids
CASA A is a project carved into the picturesque landscape of the outskirts of the historic city of Guimarães, northern Portugal.
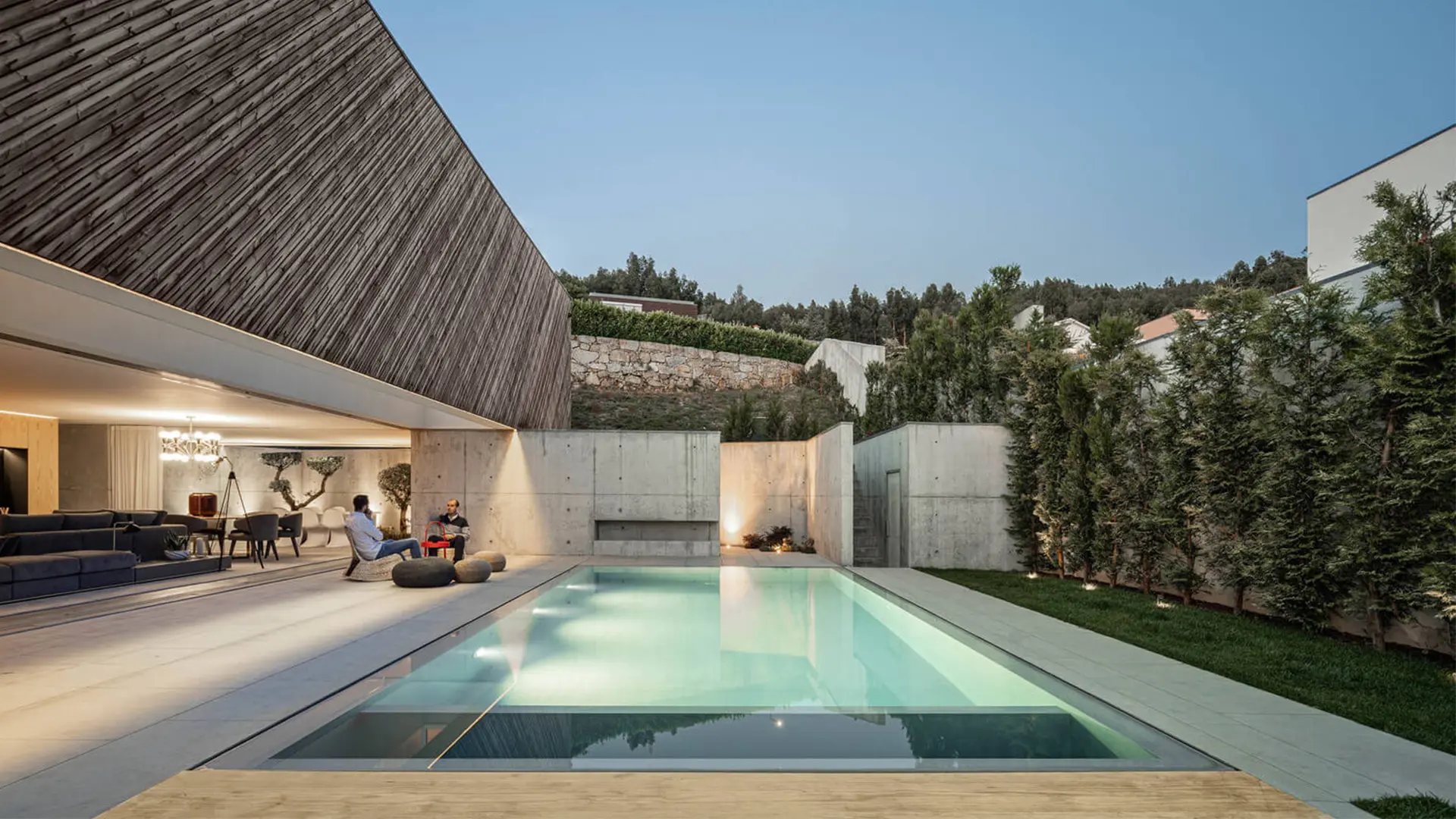
Guimarães is considered to be the birthplace of the Portuguese Nation playing a key role in its foundation and early history. In a suburban neighborhood, architect REM’A developed a contemporary house – Casa A – that contrasts and modernizes the historical region, creating privacy through large volumes and voids.
Within this context, the design team makes use of bold geometric figures and volumes subtracted from the surface to integrate the natural setting and rugged terrain while offering a quiet retreat from the neighboring buildings.

The minds behind Casa A – REM’A architecture studio
The CASA A project was developed by the local REM’A architecture agency, led by Romeu Ribeiro and José Pedro Marques, based in Guimarães, Portugal.
The firm is characterized by the simple use of geometric volumes and shapes in their projects, resulting in a modern architectural style.
Materials and techniques – Concrete and wood
Split into two floors, the architects make use of open-air gaps that are implemented either within the house’s interior or outward along its exterior. The boundaries of these gaps are determined by a retaining wall that can be closed off to regulate natural light and visual connection with the surroundings.

The monolith block of the house is made of thin, diagonally laid-out staves, which blend with the accompanying fair-faced concrete bearing its structure. The natural aging process of the wood, over time, will get closer to the concrete color, both influencing each other.
This architecture considers the element of privacy by opening up the interiors without jeopardizing the inhabitant’s intimacy.

Style and aesthetics – Back to the monolithic volume
Casa A by REM’A is designed in an apparent monolithic style to address the surrounding context characterized by its dramatic topography.
Establishing a dialogue around the landscape, programmatic voids, exogenous or endogenous. The voids are constricted by the upper volume, set in the higher level of this plot, sustained by a shear wall.
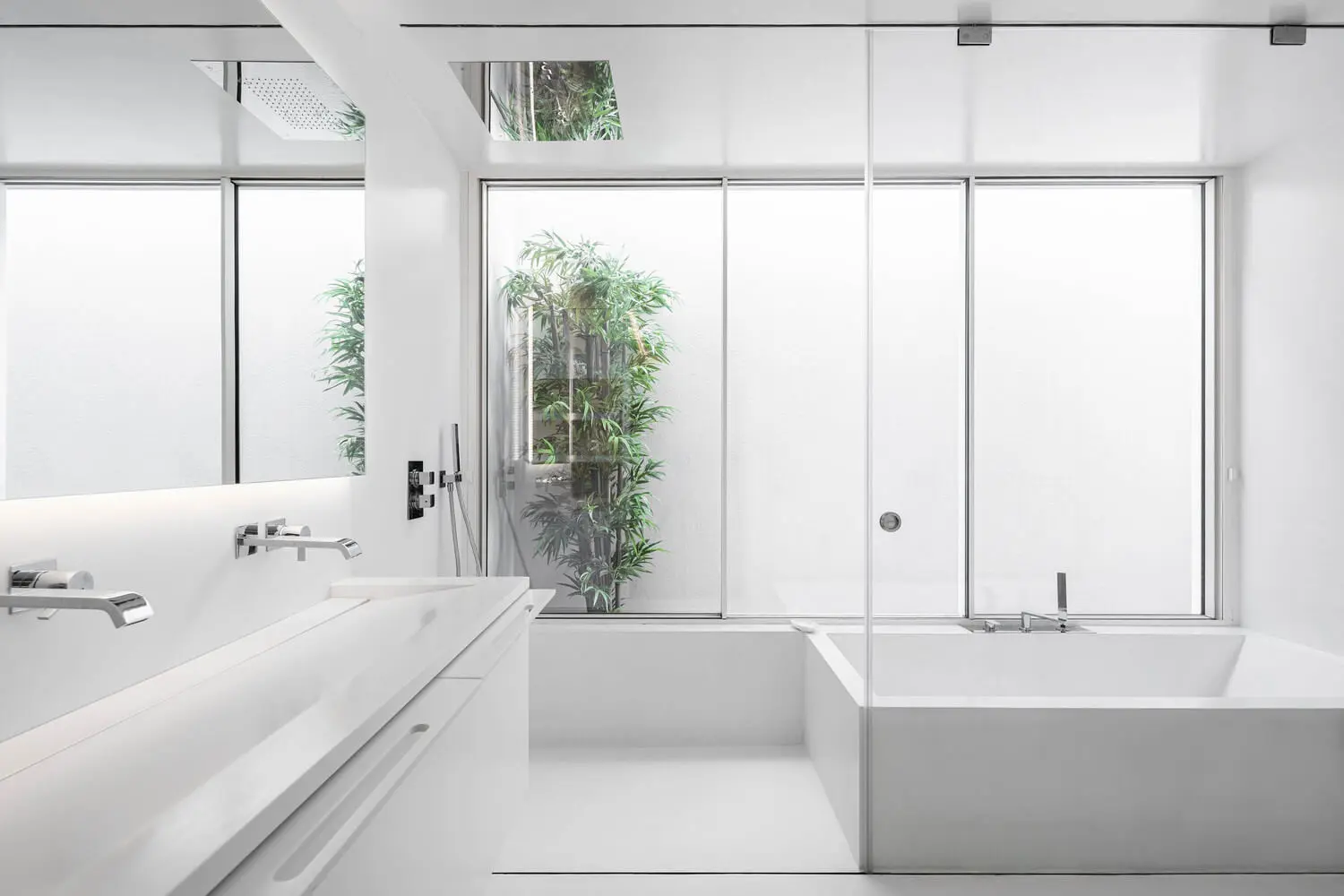
Design memento – Playing with shapes to define spaces
The approach taken by REM’A is highly practical as it provides a place that creates a sensation of well-being and openness, without needing to have a fully exposed facade.
The architects play with two rectangular shapes: on the ground floor, the square space explodes and becomes entirely open and fluid. While on the upper floor, the volume is highly compact and almost impenetrable; however, it has large vertical openings that connect with the lower level and the sky.

This “strong” manoeuver is the dramatic preamble to the more subtle acts of negotiation between voids and solids, leading to the house’s final configuration.
The writer’s comment – When architecture blends with nature
I believe the poetry of Casa A lies in its perfect integration with the site. Within its context, the design team at REM’A makes use of bold geometric cuts and volumes subtracted from the earth to house inhabitants in harmony with the natural surroundings.
It stands as an architectural piece that is minimal, focused, and purposeful.











