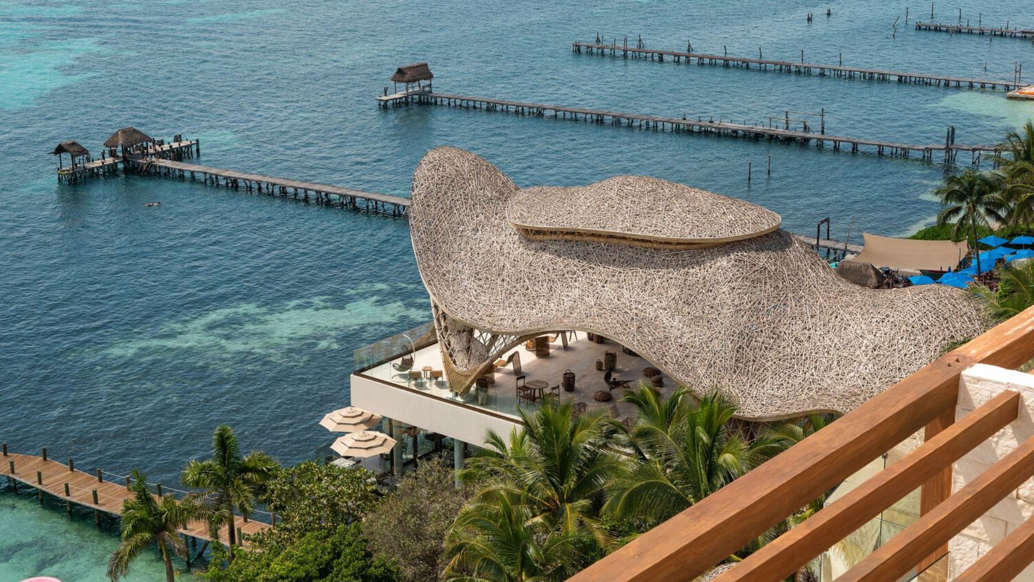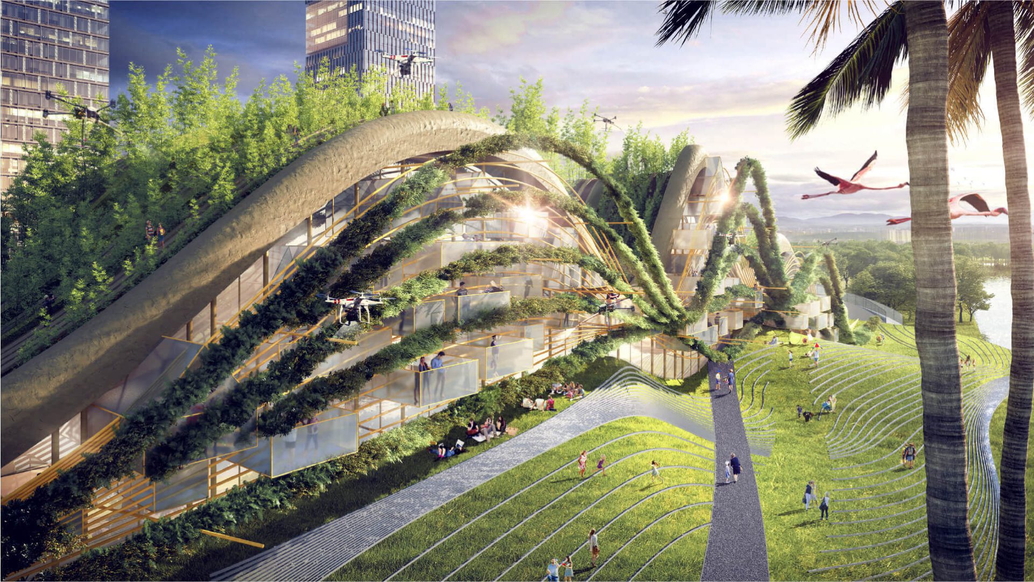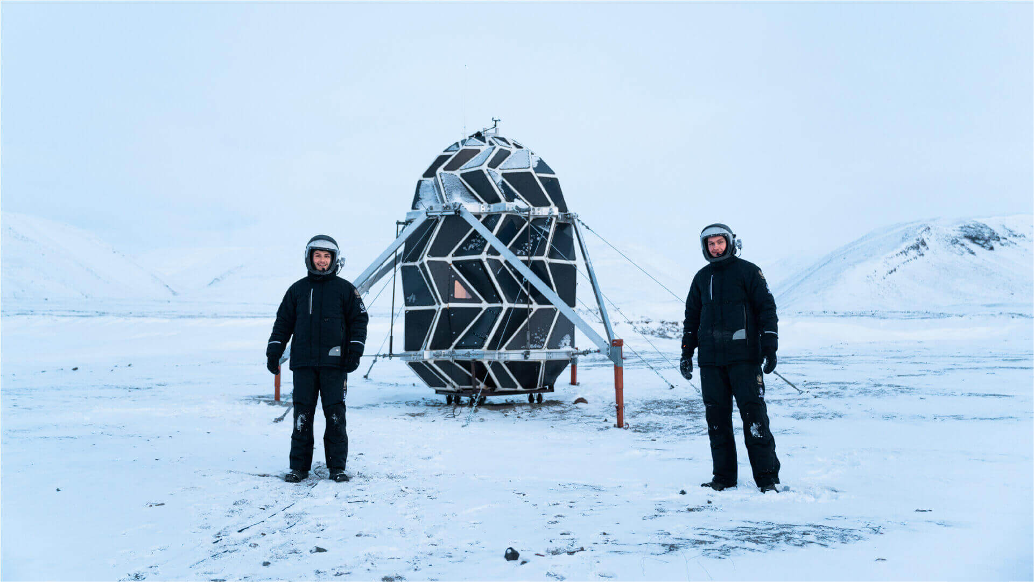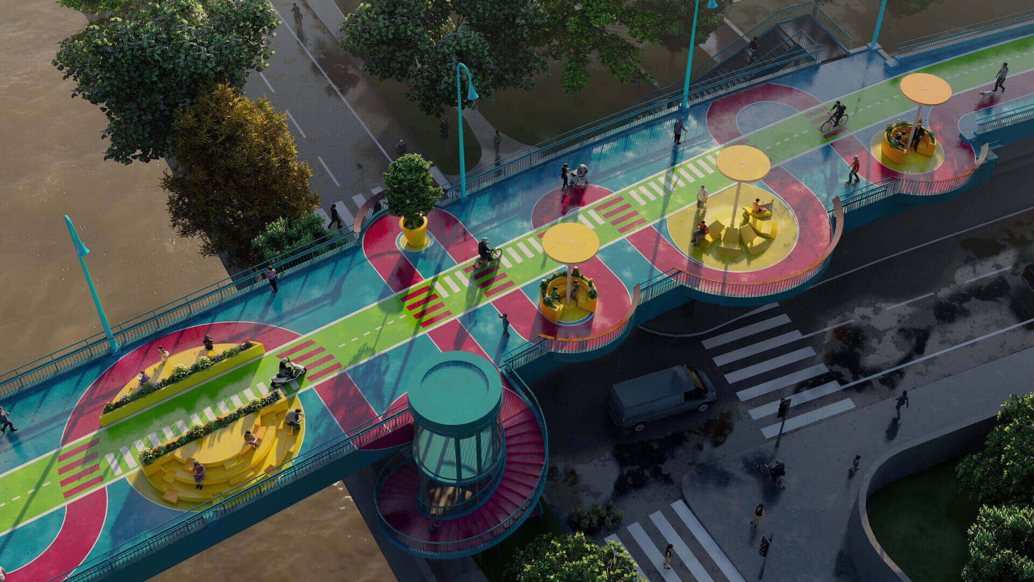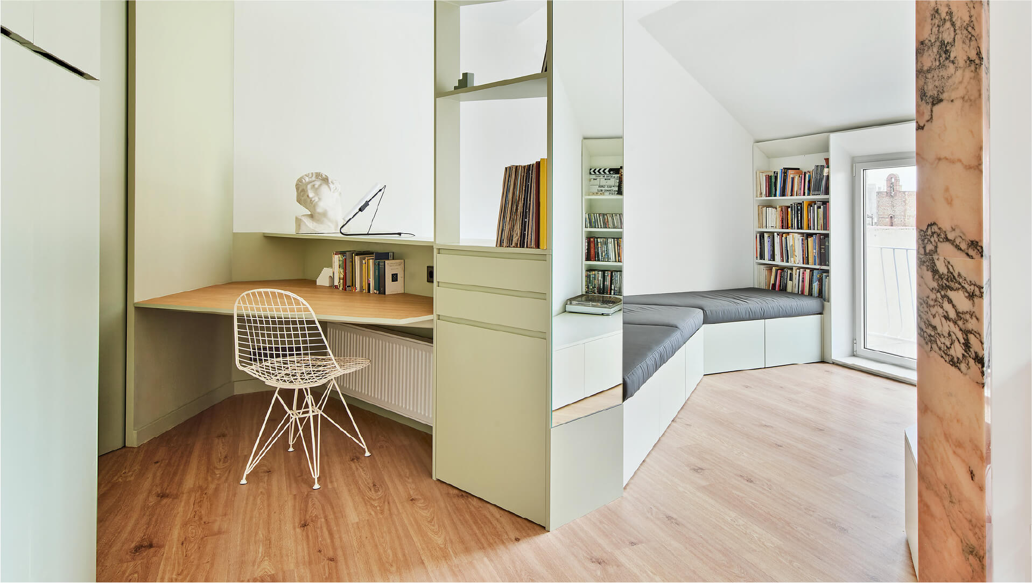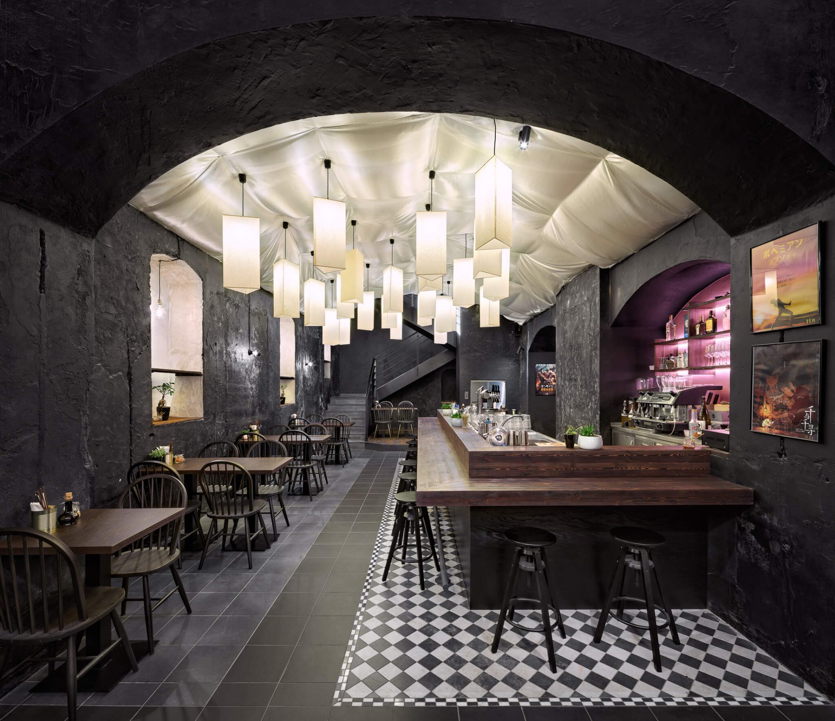Casa Prebarco’s angular form resembles the bow of a ship
Designed by Santiago-based studio 2DM Arquitectos, Casa Prebarco is a striking example of architecture located on the Chilean coast and looking outwards towards the sea.
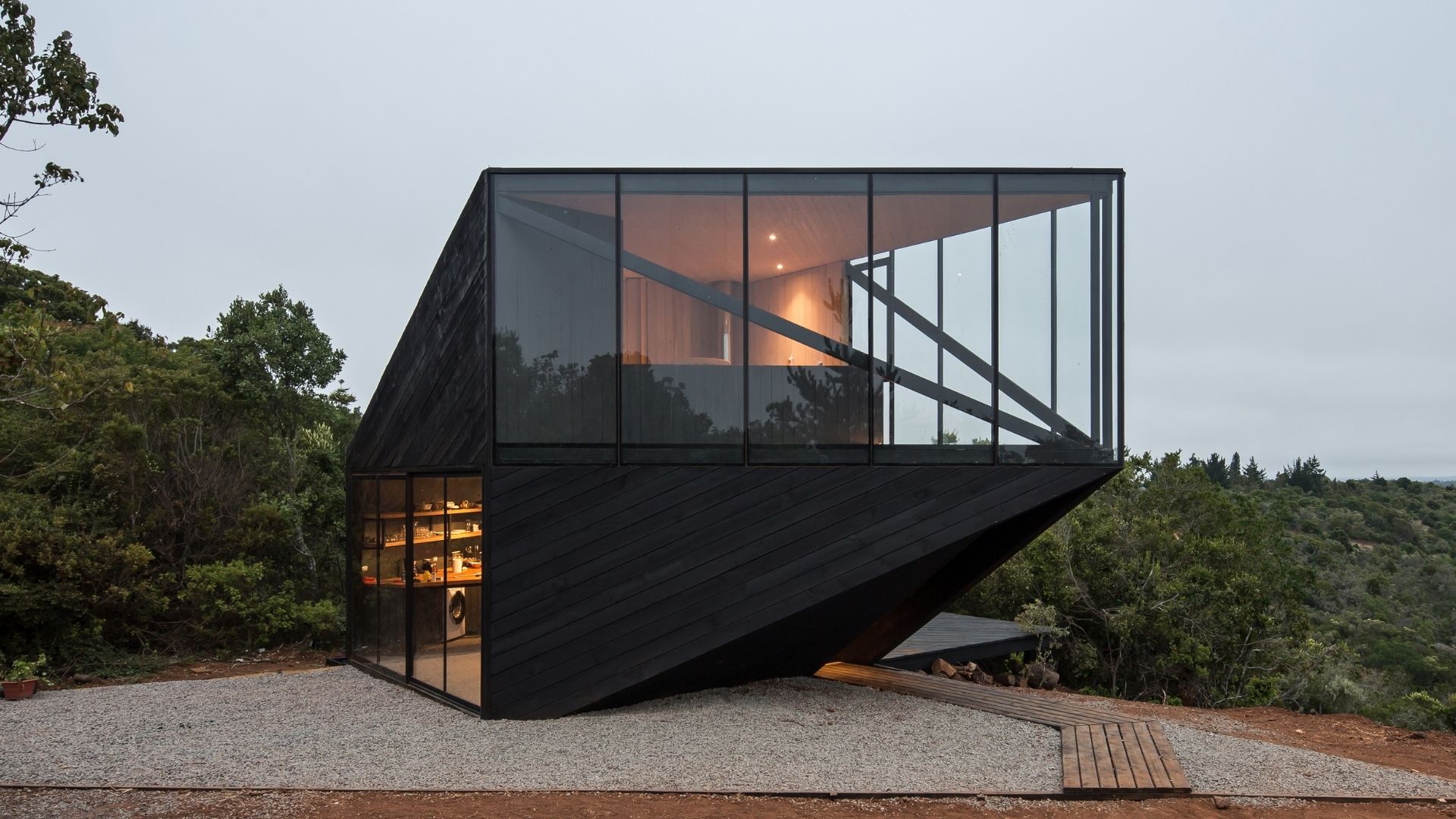
Designed for a young couple whose only requirement was to get a view of the sea, the two-story dwelling Casa Prebarco features a cantilevered upper floor to take advantage of the scenery. Situated in Puertecillo, a long, black sand beach between big cliffs and open ocean, the rugged architecture looks right at home.
Gallery
Open full width
Open full width
Glass floor-to-ceiling walls define the 57-square-metre cabin exterior, encased within an angular steel frame that has bracing to support the cantilever.
Meanwhile inside, the interior is made up of dark wood and natural timber, serving as the backdrop of a simple arrangement comprising a kitchen and living space on the ground floor arranged around a wood-burning stove, by an angled countertop that doubles as a dining table.
Above this, a double bedroom and small bathroom make up the second story. A cantilever supporting the bedroom juts out from the building towards the sea for the ultimate view of the ocean.

Casa Prebarco: A cabin senza cabin fever
Casa Prebarco is a striking example of modern architecture with a bold form and minimal interior that work together incredibly well. The main feature here, however, is the sea (and so it should be). It goes to show how a simple request from the client which has no stipulations on the style of size of the house can result in something truly magnificent.

“The shape as a single, suspended volume points dramatically to the sea just as a ship would,” says 2DM. “The public program on the first floor allows you to go side by side to the surrounding nature with a more restrained look, the second floor, on the other hand, from the master bedroom, allows the view to get as far away as possible to achieve the desired Pacific Ocean.”















