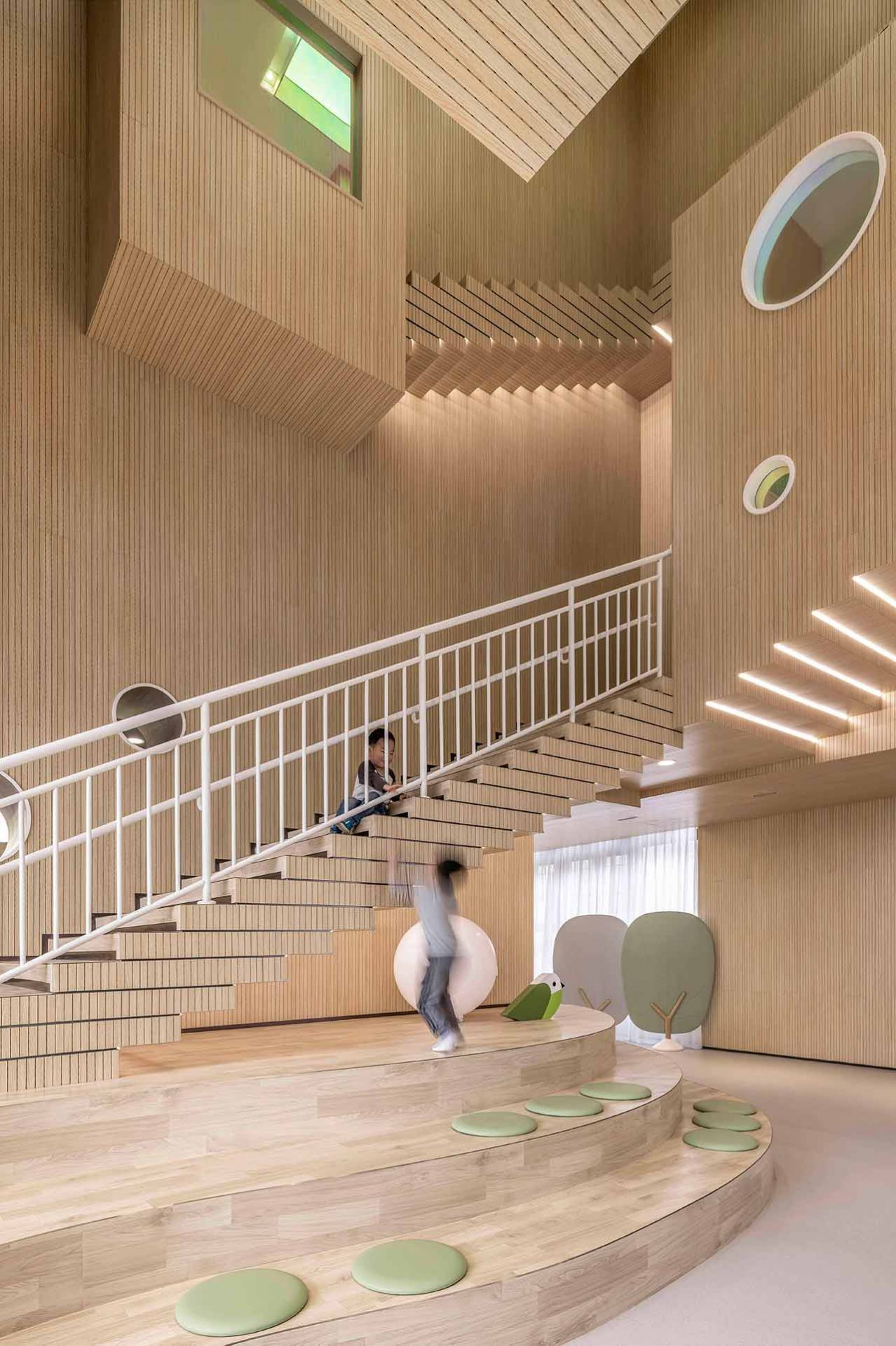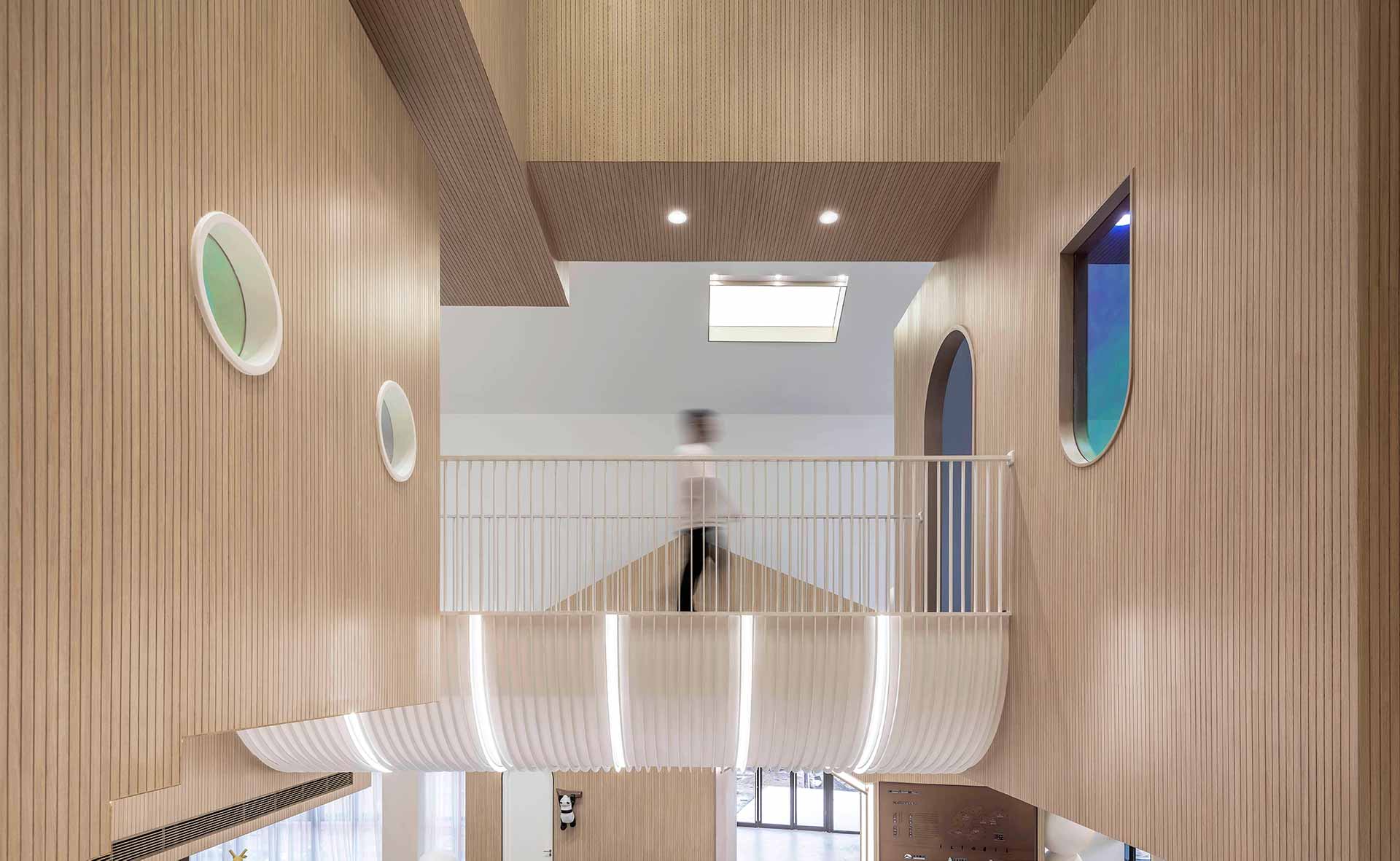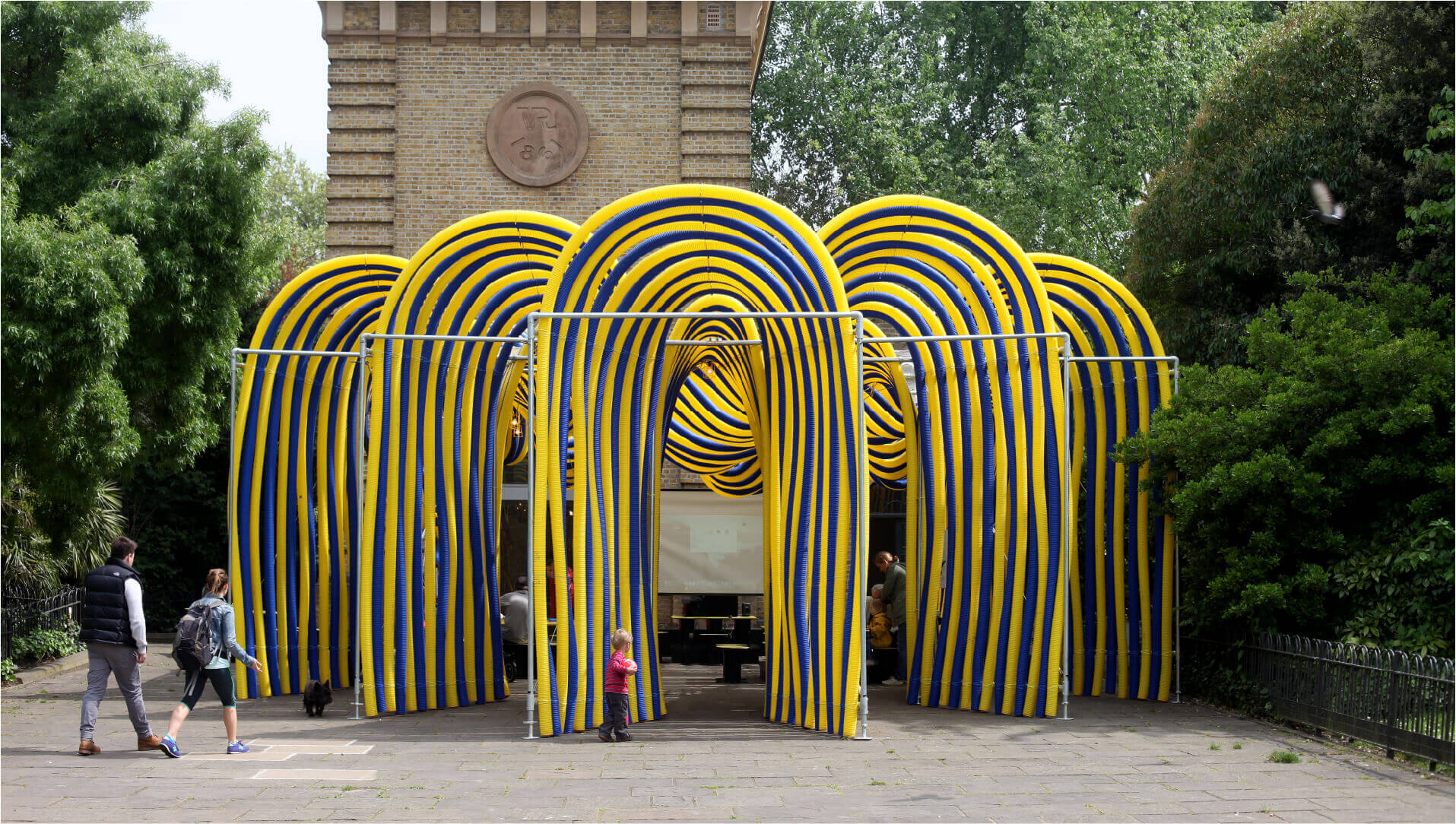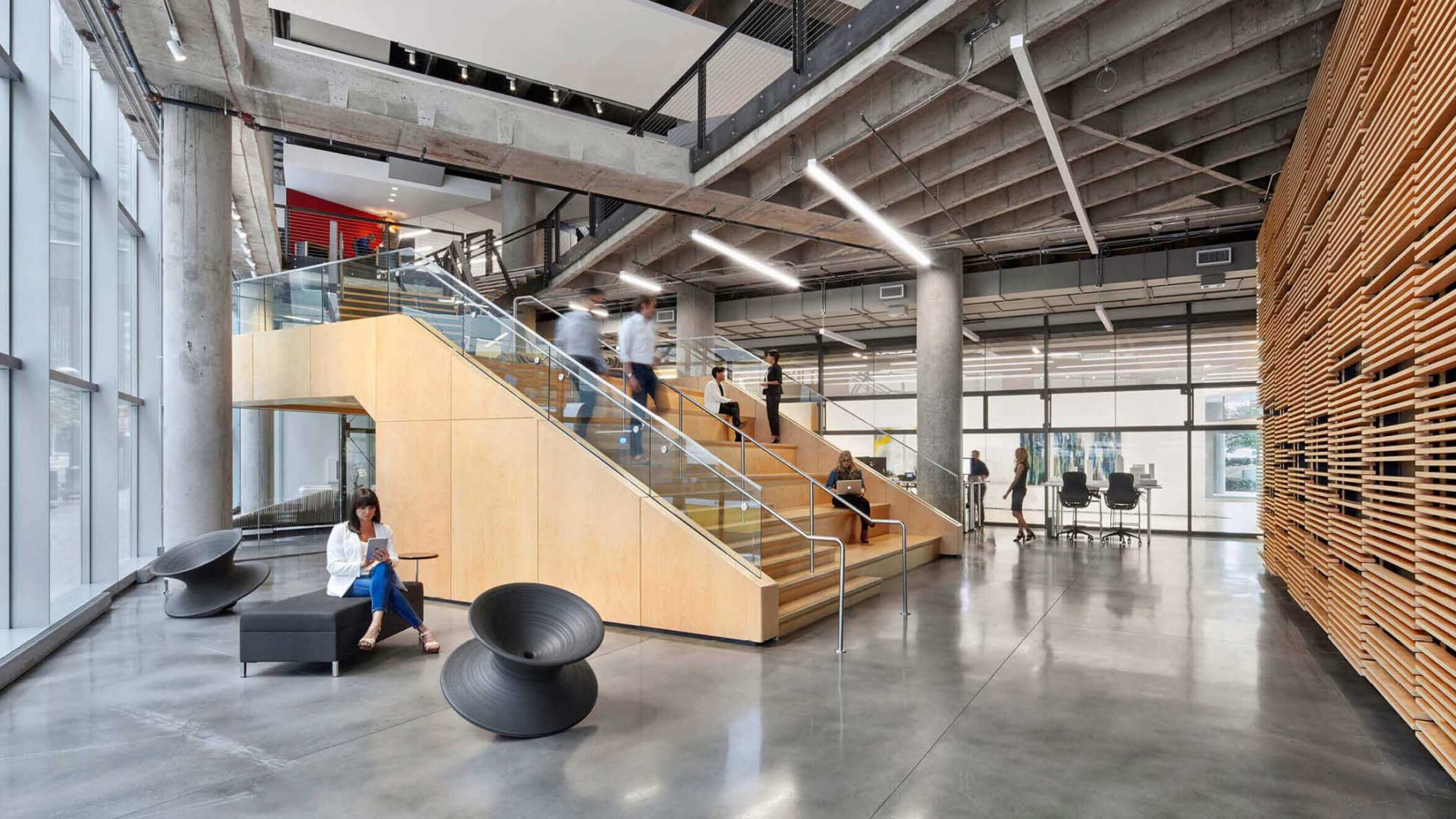Is this an amusement park or a kindergarten?
Kindergarten by MOD Design is a contemporary children’s nursery school, a wooden playground is filled with colourful play areas designed to develop children’s motor skills.

In Qingdao, China, Kindergarten is one of the latest architectural projects by MOD Design.
They have explored ways to encourage children, in their early stages of development, to express themselves and interact with others in a large space resembling an amusement park.
Why Kindergarten by MOD Design?
Kindergarten was conceived to create a modern-designed space to nurture children’s development.
The large interior is filled with colourful spaces to explore and play within.
The unfamiliar large space that the children may find overwhelming soon becomes familiar as the soft tones, divided rooms and cabin-like cubes provide comfort and gentle encouragement to overcome fears.

The minds behind Kindergarden – MOD Design
MOD Design headquartered in Shanghai comprised over 80 established and emerging designers.
The studio predominantly focuses on the environment and culture in which each project is located.
Their experience has seen them design hotel spaces, office spaces, commercial spaces, and club spaces.
The studio works on projects that allow them to combine their love of interior design, soft furnishings, and product design.
The team focuses on the significance of the natural and social environment in design to result in spaces that actively inspire its occupants.
Curious to know more about education design for children? Don’t miss Pony Running Daycare Showroom: your child’s second home

Materials & Techniques – Wood and geometric shapes
The main tone of the interior design is wood across the floors, walls, and ceilings, interspersed with windows and skylights that vary in size.
The space is vast, with bridges and staircases linking various play areas together.
The interior design is like an indoor forest with cubes and play areas scattered throughout the space on different floor levels.
Geometric shapes and images of animals and plants are designed and constructed using soft furnishings and pastel tones.

Style & Aesthetics – Breaking traditional kindergarten environments
Kindergarten by MOD Design transforms functional interior architectural elements such as staircases and bridges into a colourful and playful part of the kindergarten design.
The interior design breaks the traditional nursing school environment by creating a large space where the children can be curious, grow, play, and feel comfortable in large spaces with their peers.
There are many hidden gems within the design including a treehouse trail, little theatre, and a tiny treehouse.
The treehouse trail has various coves built within the walls and some protruding out, all different sizes, which allows children and adults to play together at different heights.
The little theatre is designed for playing pretend campfire parties or a hangout space.
The tiny treehouse helps the children to exercise their motor skills by having to learn to climb and balance but stay safe at the same time.

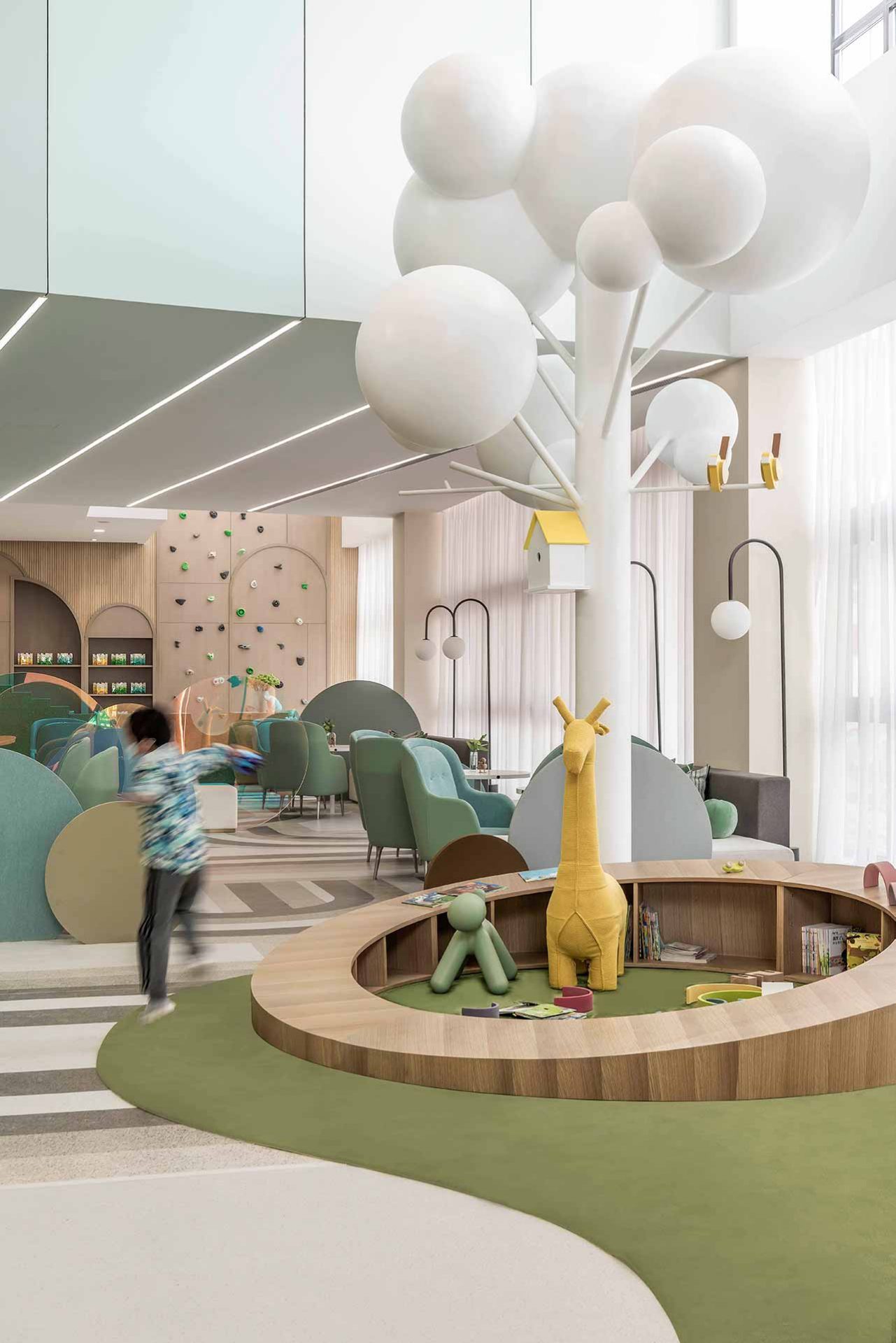
Designed to develop children’s motor skills, personality, and social skills
MOD Design purposely designed Kindergarten to aid in children’s development.
Children see the world through curious eyes, what they see and touch constitutes their way of understanding the adult world; exploring such elaborate and original spaces contributes to stimulating creativity and nurtures interaction amongst them.

Design memento – A warm embrace of nature
The interior is filled with natural wood tones that are contrasted against fun pop colours that spark interest and curiosity within the children.
The furniture is made using soft and round-edged details, with a fun colour scheme.
The combination of wood and soft, colourful furniture provides a pleasant internal atmosphere.
Skylights in the roof flood the interior with natural light which helps to create a bright and airy internal space.
This natural light helps to make the tones in the wood more visible and allows the colours of the furniture and toys to be brighter.

The writer’s comment – “A child’s world of curiosity”
MOD Design has done a beautiful job at creating a modern kindergarten that, at a quick glance, could be mistaken for a 21st-century creative office.
At a closer look, all the hidden nooks and crannies where children can play can be seen.
The bright, child-like wall play areas, ball pits, tree houses and hang out areas are every child’s dream.
If you want to know more about beautiful designs that encourage children’s development, don’t miss ZMIK turns boring corridors into modern learning spaces.
