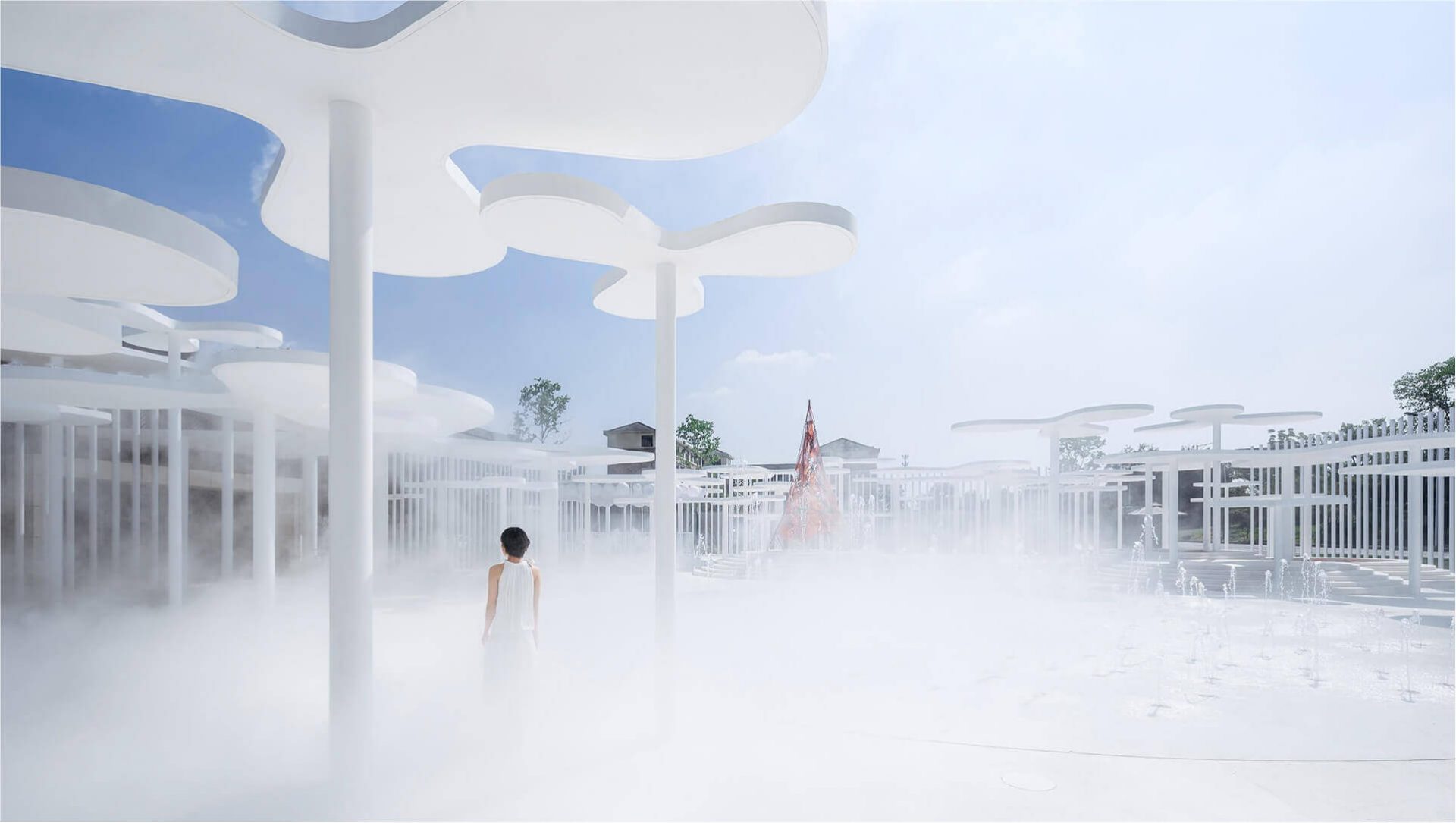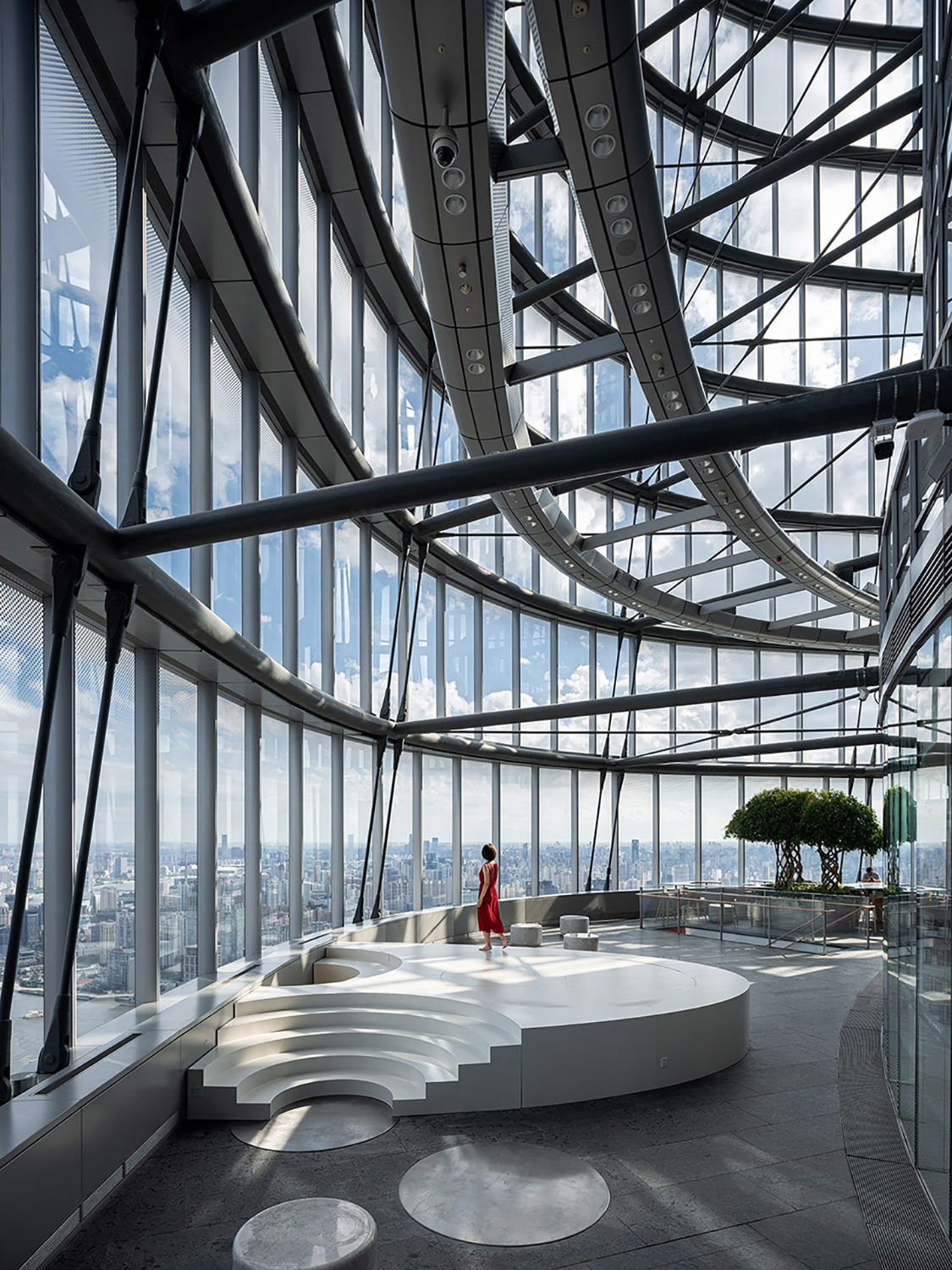Architecture in China – Interview with Wutopia Lab amid charm and magic

Founded by architect Yu Ting, Wutopia Lab focuses on developing complex architectural projects that promote sociological progress within their building practices.
With projects varying from artistic installations to complex commercial architecture, Shanghai-based architecture firm Wutopia Lab designs incredible and almost dream-like projects that not only display their unique style but highlight their new paradigm of complex systems as the basis of their work.
Focusing on humans, Wutopia Lab’s approach to design regards Shanghai’s culture and lifestyle as a starting point of creation while using architecture as a tool to promote sociological progress through their building practices. Each one of their projects is dedicated to linking different aspects of urban life through its traditional, daily, and cultural characteristics. They allude to this urbanist lifestyle in their creative, contemporary, and local architectural aesthetic.
Along with their projects, Wutopia Lab has evolved its creative thinking and their perspective on architecture throughout the years. Their extensive experience in the field is demonstrated in their work and in their smart transformations of space.

Who are YU Ting and designer MIN Erni? How did the journey for Wutopia Lab begin?
Wutopia Lab: “YU and MIN are husband and wife both have with many years of experience in large design institutes. 7 years ago, they felt that a mega company did not fit their design ambitions, so with Min’s support, YU gave up his position and started Wutopia Lab.”

Why Wutopia Lab, why focusing on architecture based on glocalization?
Wutopia Lab: “We believe that the world is made up of events, and we cannot see globalization and localization as two opposing things. They are mutually beneficial events that interact with each other.
We believe that architecture is an effective tool that can help us change many things. To create something new, to promote social change, to provoke a cultural response. An architect should not be limited to the role of an engineer who just does the job given by the owner.
Architects should actually have a bigger picture of human thinking, a better way of thinking about nine aspects of the human body, identity, time, place, technology, language, aesthetics, beliefs and ideas. Architecture is an experimental tool that can express this thinking effectively.
We have a big goal and a small goal. Big Goal: ee believe that the scope of architecture is too narrow to have a more positive impact on the architectural profession, culture and society. Through our practice, we hope to show other architects that architecture should be expanded. Small goal: to create our own style, based on the philosophy of the big goal.”

Your work varies from residential spaces, installations, commercial areas and landscapes. Which are the main values, core concepts or style inclinations that, above all, will always represent Wutopia Lab?
Wutopia Lab: “This is a conventional way of classifying. And known classifications cannot constrain our experiments to explore architectural, sociological, and communication values in different categories.”

Are there any architects you are inspired or influenced by? What other fields and inputs outside of the design world provide you inspiration?
Wutopia Lab: “The most influential architect in my career is Ludwig Mies Van der Rohe. I am equally fascinated by philosophy, history, film, music, painting, photography, literature and science.
The philosophical ideas of Roland Barthes, complex systems in science, and quantum mechanics were very influential to me.”
Craving more architectual inspiration? Check out Wutopia Lab’s Dream within a dream – Surreal architecture in China.

The Shrine of Whatslove project is China’s first all carbon-fiber structure, and it aims to generate discussion on what’s love in modern life and how to intervene in rural construction. Could you tell us more about the creation process of this project and how it represents the concept?
Wutopia Lab: “In rural development we always pit town and country against each other, no matter how many humble words we use, it’s always a condescending attitude.
The countryside must express the pastoral, local flavor, and distinctive features of the region, as if this is the right thing to do. But this view is again based on the object, not on the event. In my opinion, a true rural revival is to get rid of the bondage of being condescended to by city people, and to exude the cultural traditions formed by the characteristics of one’s own countryside.
People go to the countryside to escape from stress, and this brief escape doesn’t really release stress. The tidal wave of fiddling with the countryside is less and less likely to cure them. Contemporary Chinese people have four major anxieties: health, love, wealth, and education.
The ancient Chinese also had anxieties, and the way the ancients solved them was through faith. Polytheism, the doctrine of the existence of all things. Strange stones, unusual-looking trees can be spiritual sustenance. Creating a shrine-like setting allows people to think about this escape and their own anxieties.
We chose to intervene in the countryside in a high-tech way, quickly and lightly. After a month of testing, it ended up taking 90 hours to weave this red bonding hall with 7,200 meters of continuous carbon fiber bundles. I’ve always felt that the countryside can only be truly revived when it has a cultural structure that transcends the city. I see this Hall of Bonds as the seed of revival.”

The ‘Books above clouds’ project is a small culture complex with seven different functions located on the 52nd floor of Shanghai’s tallest building. What are the main trends & future directions within architecture in public cultural places and what do you think of them?
Wutopia Lab: “All buildings must be complex systems in order to be enduring, diverse, pluralistic, cooperative, competitive, alternate, and the boundaries of the system are expandable.
Both physical and virtual boundaries. Not only Duo Yun Bookstore, but also in all designed commercial spaces, attempts are made to become a complex system to ensure the sustainability of the building.”

With almost 10 years of practice in the architectural field, what is the next step for Wutopia Lab?
Wutopia Lab: “We are currently doing an exhibition centre, museum, library, B&B and more, all very interesting. 10 years is just the beginning, we need to continue to develop a more distinct and unique style. Continued use of indefinite boundaries, translucency, controlled color, like shill light and shadow.
These are just fragments at the moment, the future is diffuse, uncertain and we are still in the exploratory phase. We’ll put the research we did in the Wutopia Lab into more work through the newly formed Wutopia Mills. Hopefully, it will move from the lab to the factory and face bigger, more complex, more commercial challenges, thus touching a broader change in thinking in society.”
Are you a fan of architectural installations? See Infinity Field is the first permanent Interactive Installation by SOFTlab in Bangkok






