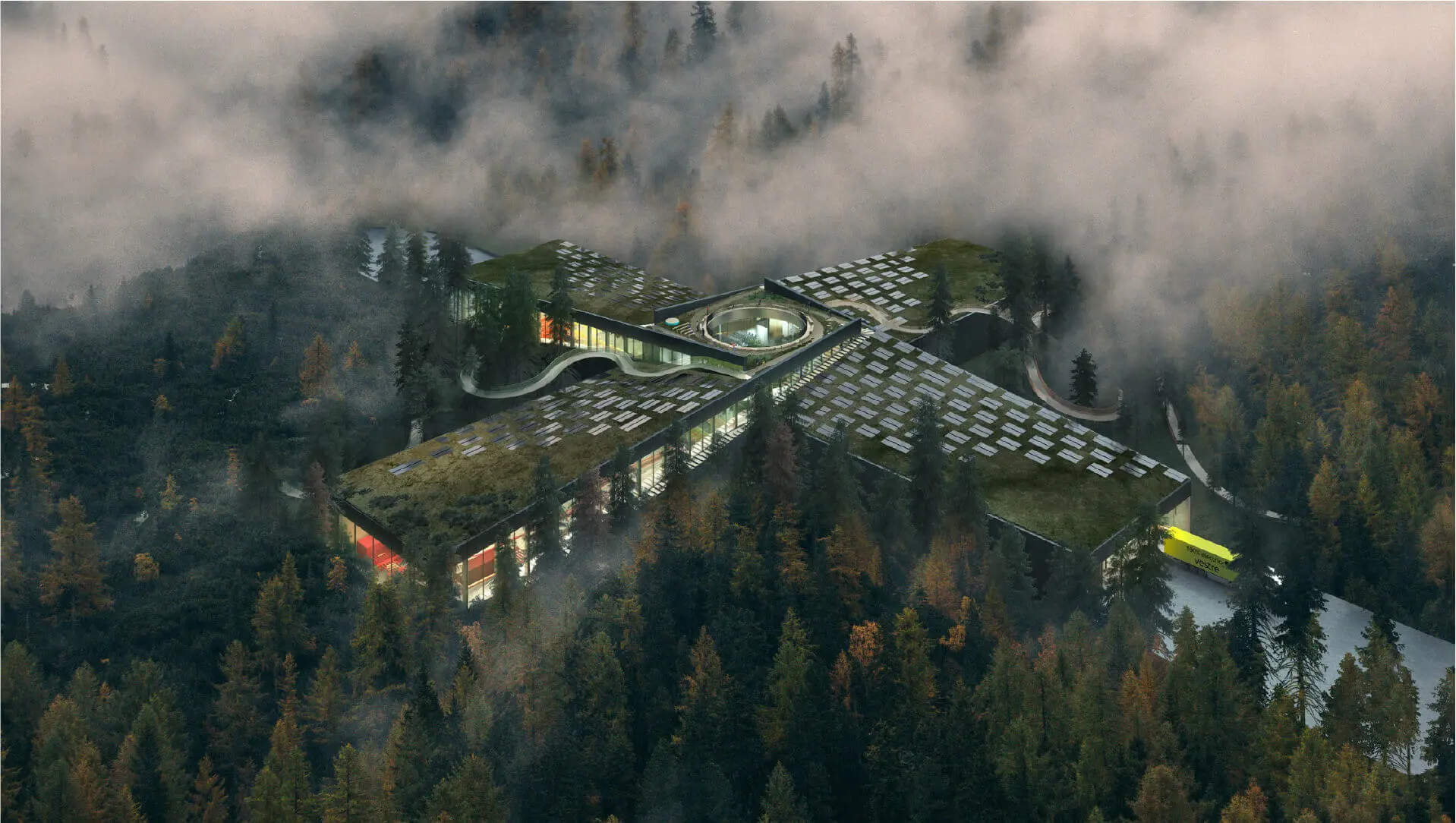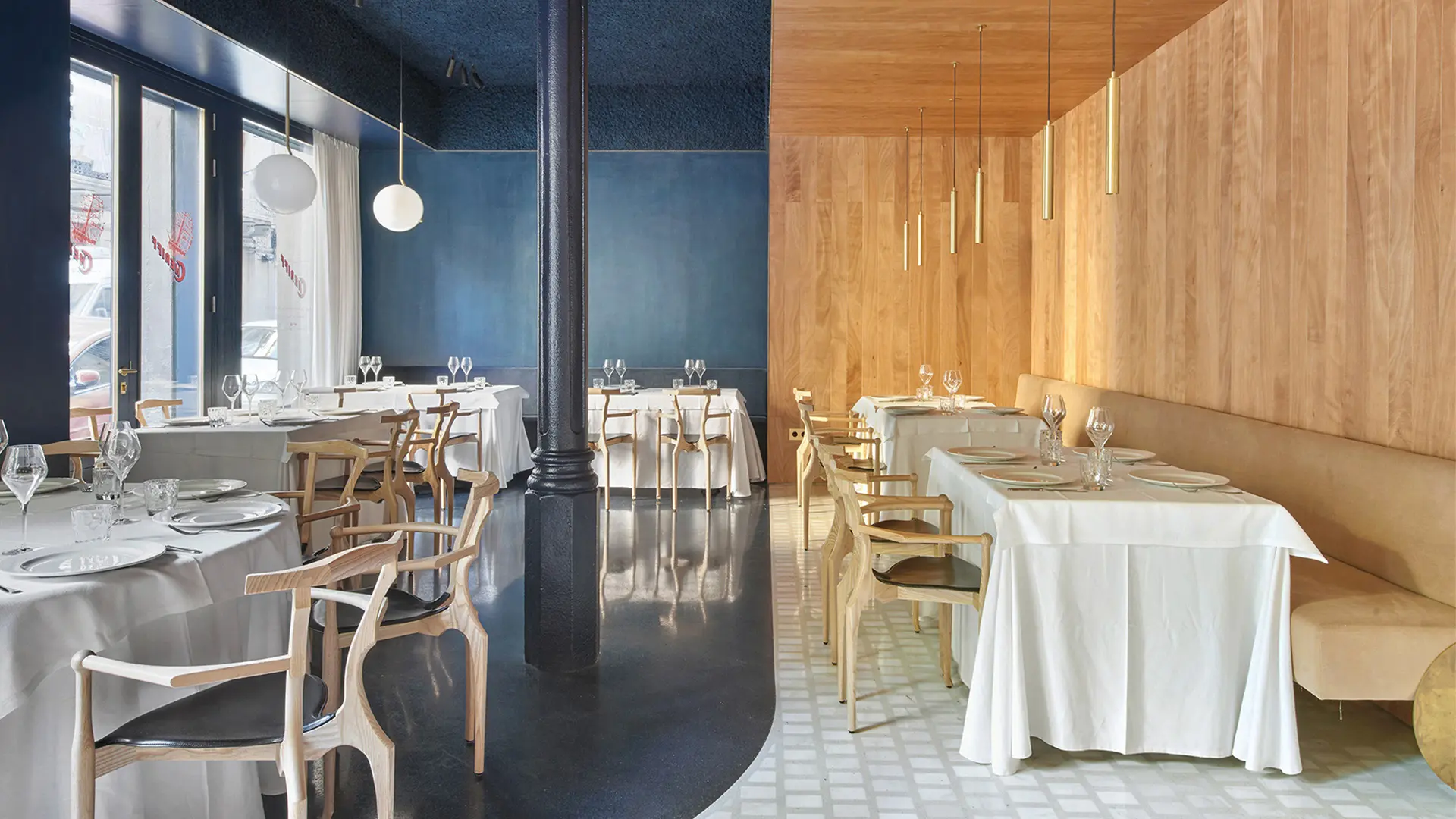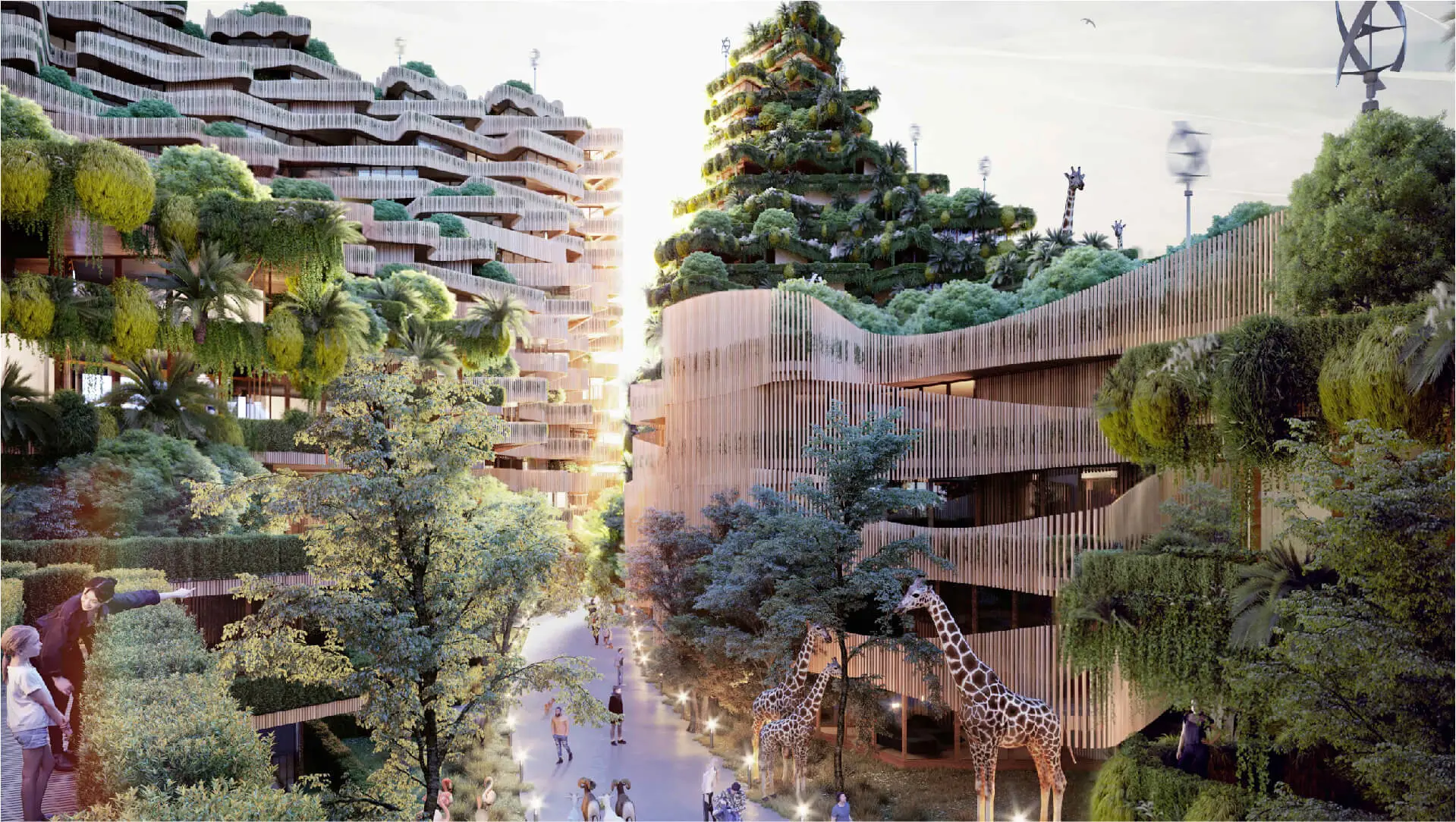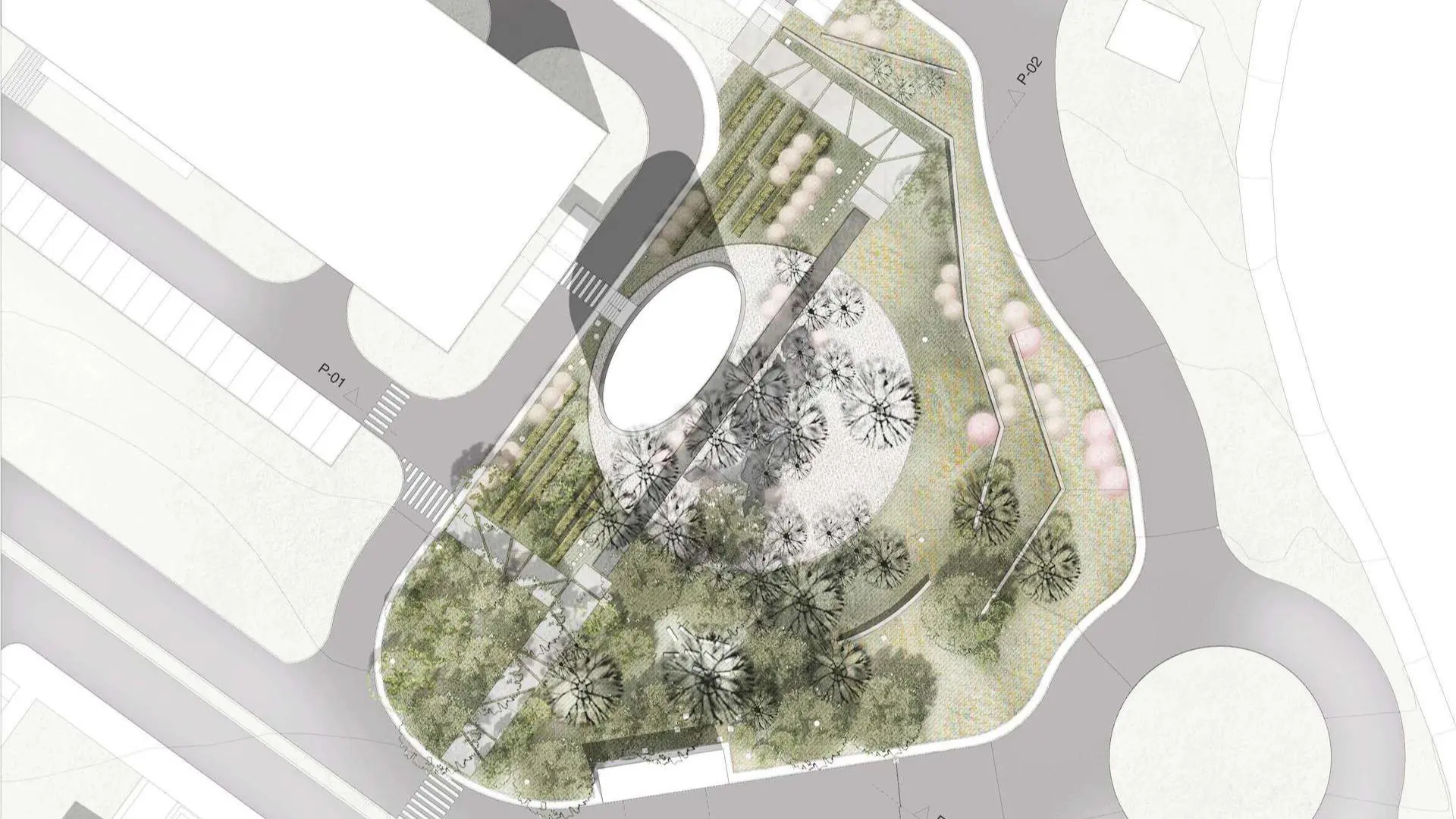A truly sustainable luxury at the heart of Sian Ka’an Biosphere
Casa Bautista, designed by the architecture studio Productora from Mexico City, promises to be the new sustainable luxury experience at Sian Ka’an biosphere, near Tulum, Mexico.
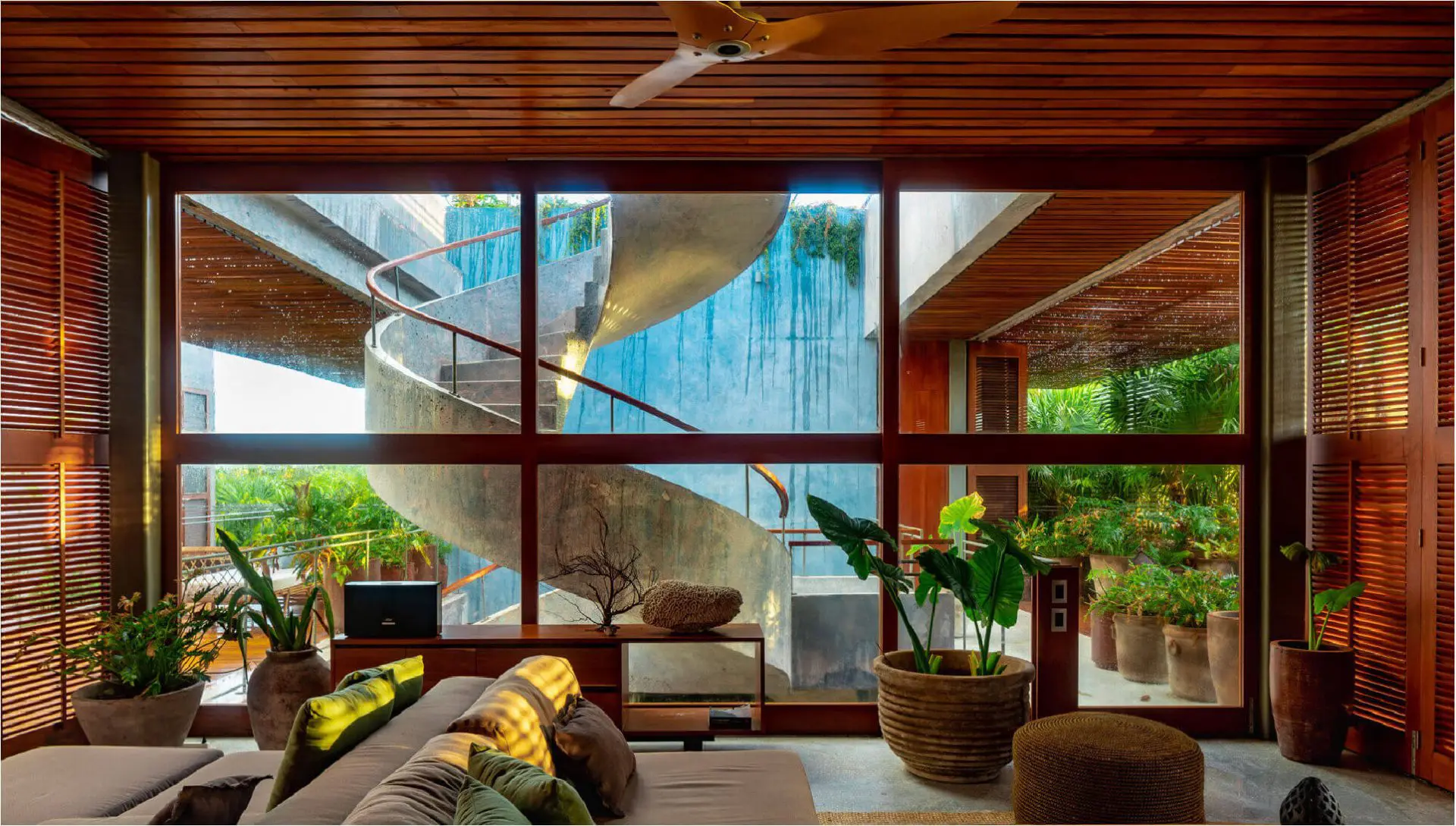
Casa Bautista is a sustainable luxury project built by Studio Productora on the beach margins of a protected biosphere. They built it with a clear goal in mind: to develop the land in the most sustainable way to be one with its environment.
The studio is renowned for its precise geometries and timeless designs with innovative materials, which they use to enhance the structures and potentiate their message throughout their work.
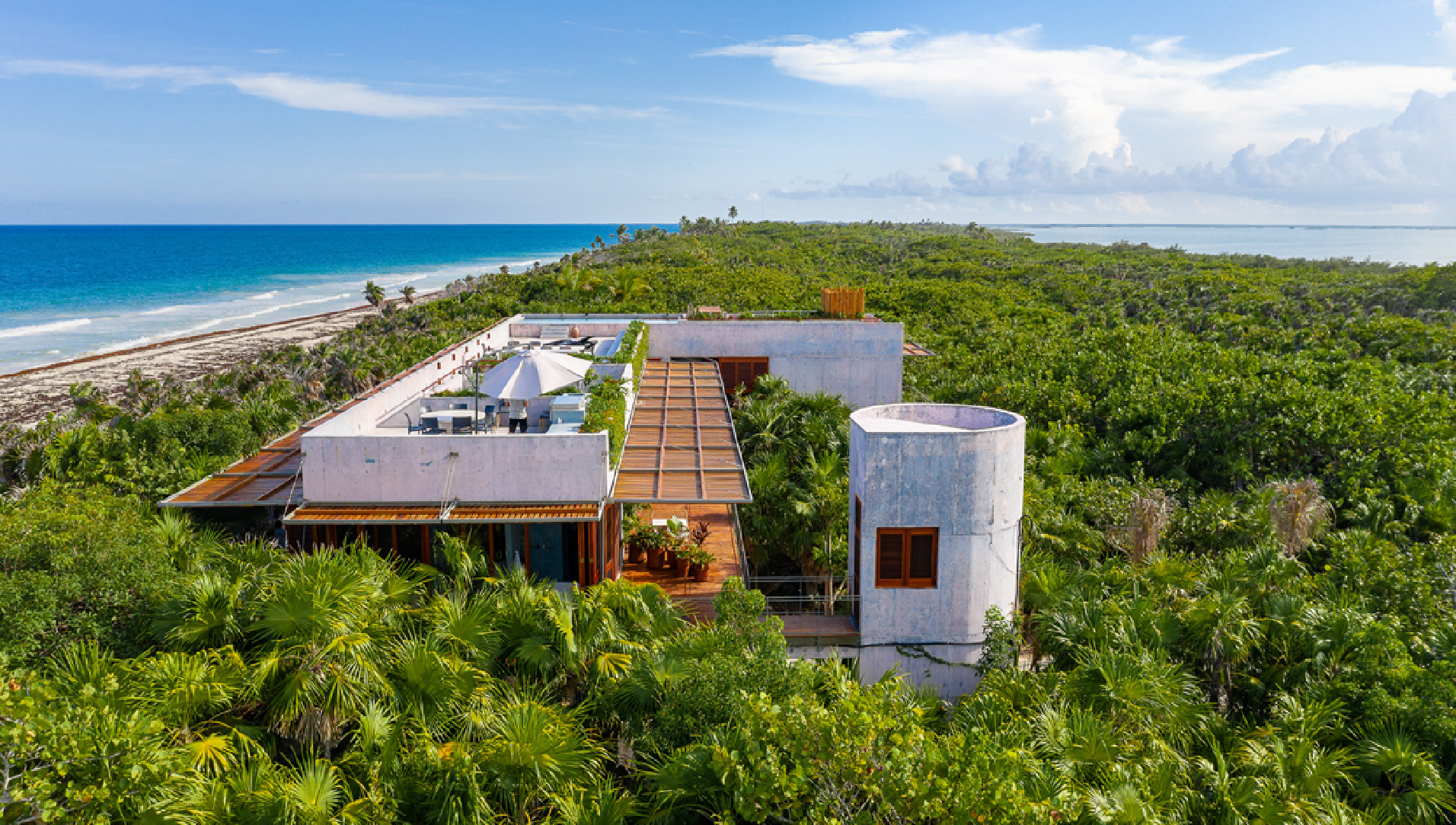
The minds behind Casa Bautista – Studio Productora
Studio Productora is an architectural studio based in Mexico City and founded by Abel Perles in 1972 (Argentina), later joined by Carlos Bedoya (1973, Mexico), Victor Jaime (1978, Mexico) and Wonne Ickx (1974, Belgium). Their projects range from residential projects to public buildings.
Their work is renowned for its precise geometries, the search for timeless buildings in their material and spatial resolutions and their production of legible projects. Productora has received many awards and is actively involved in teaching in local Universities.
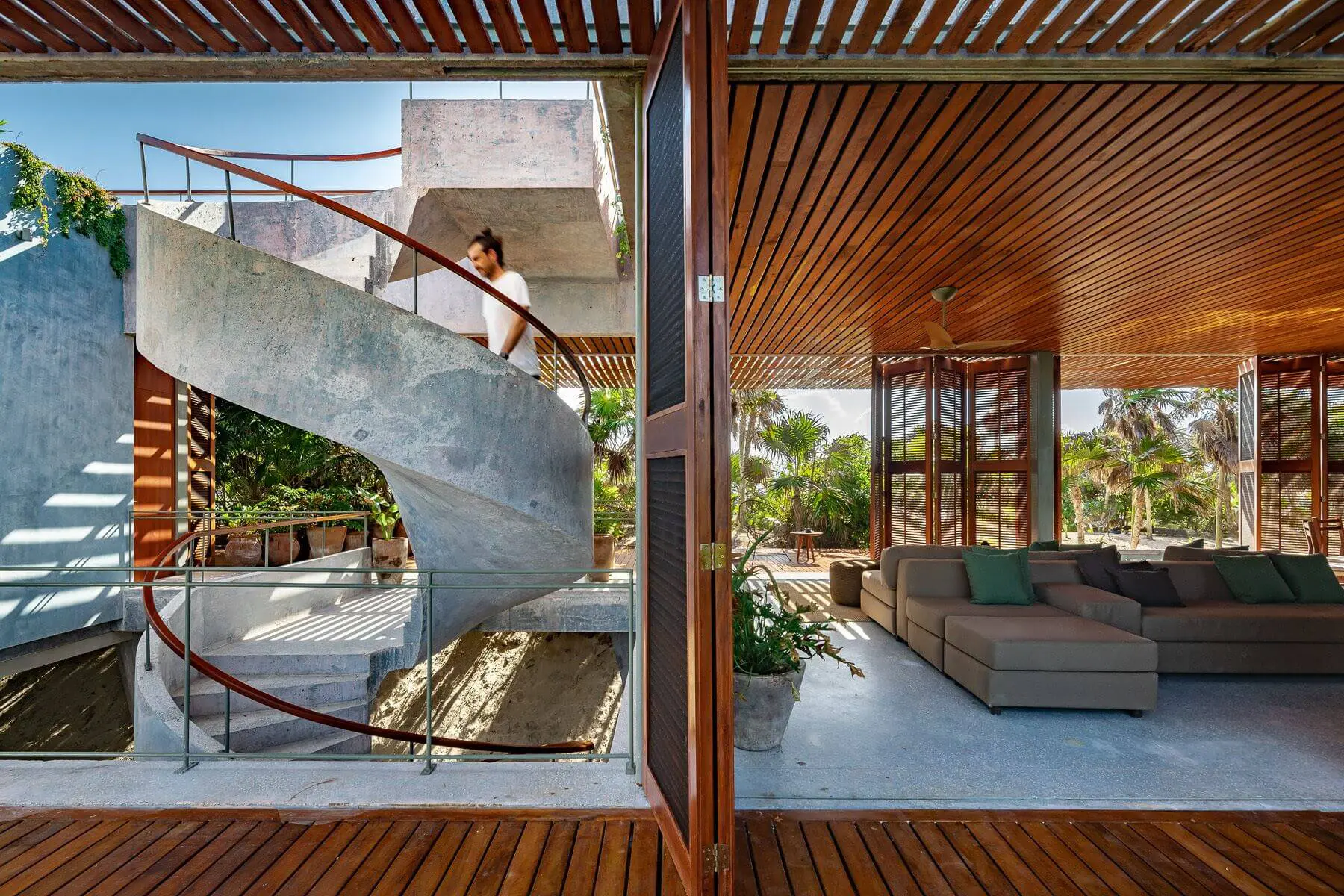
Materials & Techniques – Organic Blue Concrete and Raised Structure
It took six years to complete the project and develop the land in the most sustainable ways. The impact on the environment was reduced by raising the house on cross-shaped columns, generating views over the dune that separates the property from the sea on the narrow beachfront.
The project was organized on three levels, connected by a spiral staircase: the auxiliary ground floor below the house, the intermediate level containing all interior spaces, and the large roof terrace with a pool and outdoor dining room with views over the Caribbean Sea, the jungle and the lagoon. The distinct turret close to the master bedroom works as a formal element that anchors the ensemble into place. The entire building is cast in an organic blue color concrete that reacts over time in accordance with exposure to the sun and its position in the house. It creates tones that go from ocean blue to sunset pink.

Style & Aesthetics – Environmentally immersive L-shaped floor plan
The use of tzalam timber and concrete as main elements throughout the design allows the project to connect with the surrounding nature in a very immersive way, without a sense of a barrier between the inner and outer spaces. The blue organic concrete changes hues throughout the day adding to the visual magic of the place while the material itself adds weight to the overall surrealist look.
The intermediate L-shaped floor plan extends beyond the ground floor into large terraces and pergolas made with local wood. These terraces enlarge and protect the interior spaces from the sun and create good cross ventilation (an important fact given that only the bedrooms have air conditioning). They also have a folding mechanism that protects the house in the event of hurricanes by raising these heavy elements against the facade and transforming the open residence into a robust closed box.

An Oceanfront, full-service villa
Casa Bautista can accommodate up to 10 guests in 4 bedrooms and one studio. Rates vary according to the season and the number of rooms occupied and they include full service. The jungle of Sian Ka’an, meaning “portal of light” in Mayan language, surrounds it completely. The closest town is 5 minutes away by car.
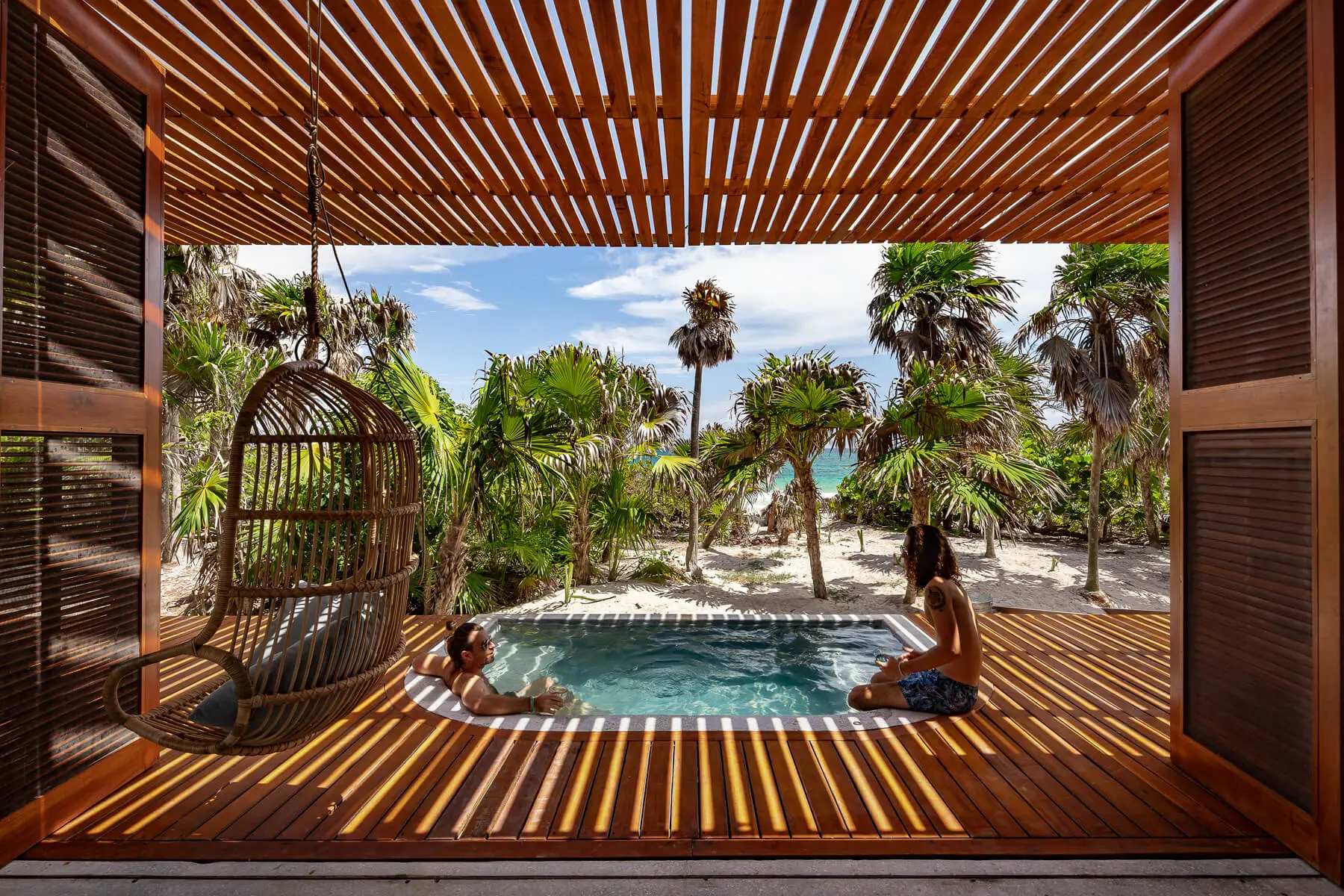
Design memento – Casa Bautista proves that architecture and nature can coexist through sustainable luxury
Built in the Sian Ka’an Biosphere, Tulum’s Unesco Heritage protected jungle, and under the umbrella of Pueblo del Sol, a project in Oaxaca that is committed to working with indigenous communities, Casa Bautista has managed its social and environmental impact responsibly. It has reduced its effect on the environment by being fully powered by solar and wind energy, using organic materials and by raising the house on cross-shaped columns.

The writer’s comment – Paving the way for the future
The concept of building in an environmentally immersive way and taking responsibility for the impact on surrounding nature is of major importance for our future on this Earth. Casa Bautista is what I want the future of architecture to look like. A sustainable marvel and an integral part of the surrounding natural beauty.













