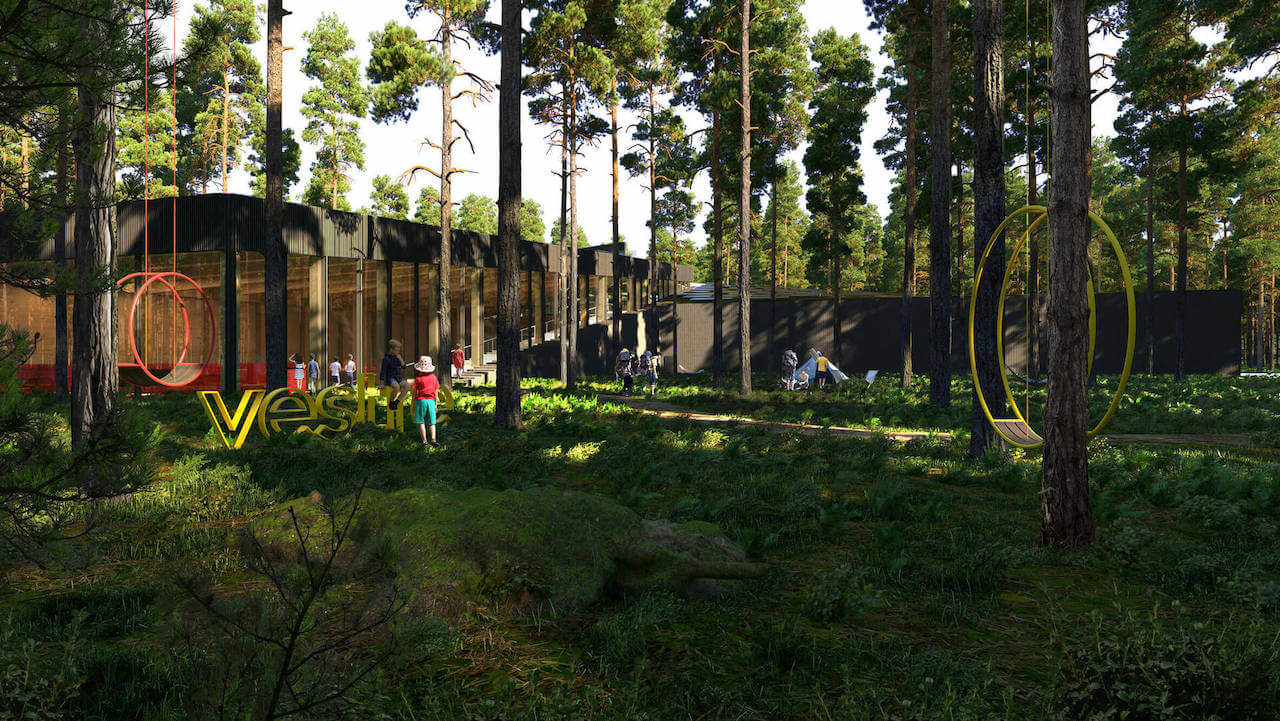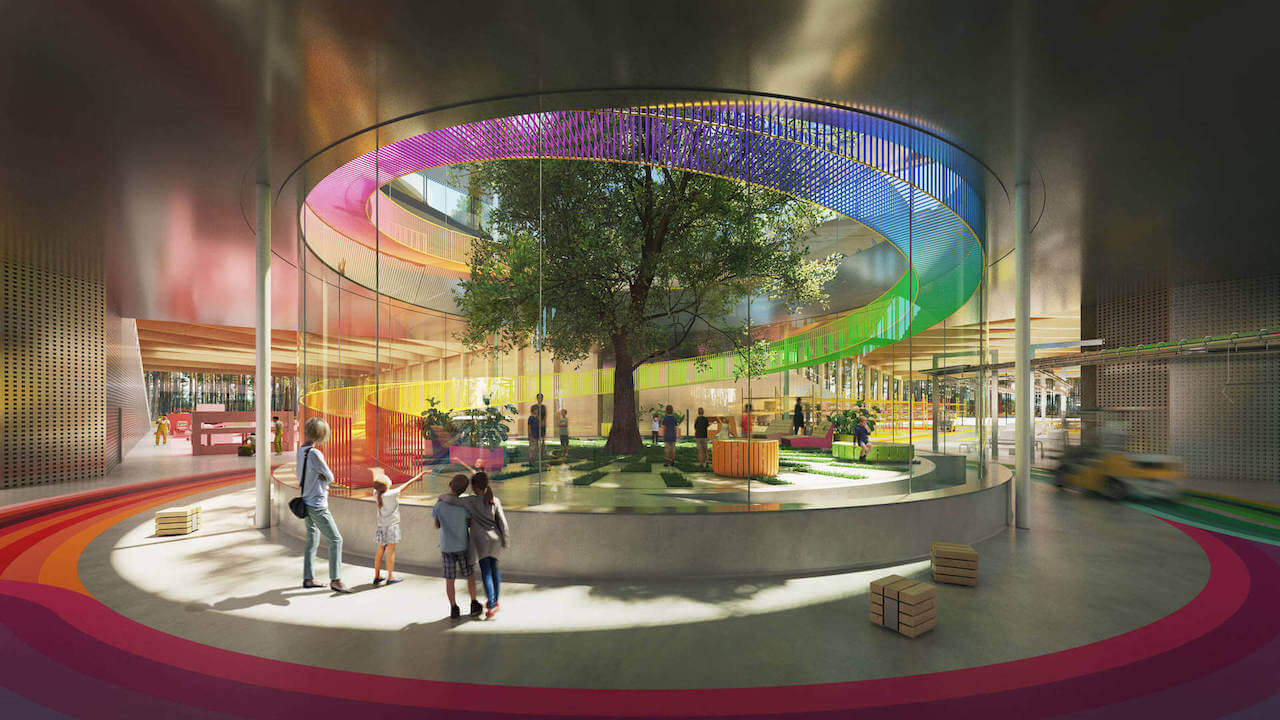BIG designs ‘world’s most sustainable furniture factory’ for Vestre in Norway
Danish architecture studio BIG has revealed new designs for The Plus, a factory for furniture manufacturer Vestre claiming it will be the “world’s most eco-friendly furniture factory”

Burrowed in the forest near the village of Magnor in the east of Norway, The Plus is a factory development that also includes a visitor center and a 300-acre park. A factory envisioned as a village for a community dedicated to the clean, carbon-neutral fabrication of urban and social furniture.
Designed by BIG, the 6,501-square-metre factory is conceived as a global destination for sustainable architecture and high-efficiency production, an objective seen throughout the project.
[ Update: the project won both the Sustainability Award of the Year and Architecture of the Year by participating to the Scandinavian Design Awards 2023 ]
The minds behind ‘The Plus’ – Bjarke Ingels Group (BIG)
Bjarke Ingels Group, otherwise known as BIG, is a danish architecture studio with offices based in Copenhagen and New York City. It was founded in 2005 by the practice’s namesake designer Bjarke Ingels, he completed a six-year architecture program at the Royal Danish Academy of Fine Arts in 1993, attending the Escola Tecnica Superior d’Arquitectura in his fourth year where he studied under the architect Enric Miralles. Before founding BIG, Ingels worked for OMA where he met Juliet De Smedt, a colleague he would later establish PLOT with before closing it five years later.
Now heading up BIG, the studio challenges architecture and design to create alternative visions of our cities and the places we live in. The office has completed projects throughout Europe, North America, Asia, and the Middle East, including a waste-to-energy plant which doubles as a ski-slope in Copenhagen, a visitor center for LEGO comprising a stacked-formation that looks like giant toy bricks, and 8 House, a pioneering housing development featuring a figure-of-eight plan that wraps two sloping rooftop courtyards.
[ Read also Voxel sofa by BIG is DIY: Design It Yourself ]

Materials & Techniques – Timber, concrete, steel and transparency
The building is constructed from locally sourced timber and low-carbon concrete with recycled reinforcement steel. Once complete, the factory will be powered by an energy supply system combining 1,200 solar panels and geothermal wells. The factory will also make use of any extra heat generated during production to heat the building.
Illuminating the interiors of The Plus, floor-to-ceiling glass windows offer an indoor-outdoor environment, allowing the public to see the spaces that are closed off whilst also letting the workers enjoy the surrounding nature.
Visitors and staff are invited to hike around the facility and conclude on the green-roof-covered wings where Vestre’s latest outdoor furniture collections are exhibited.

Style & Aesthetics – A colourful indoor junction
Designed like the intersection of a road, the factory forms a large plus connecting four main production areas including a warehouse, a color factory, a wood factory, and an assembly point. These are all arranged around a central courtyard that forms the heart of the building and provides 360-degree views of the whole production process.
The various spaces are characterized by their colour, with every machine assigned one of Vestre’s 200 colours, which overflow to the floors and various metal elements including walkways and stair rails. Like an archipelago of colourful islands, the chromatic mapping explains the workflow of the production facility, making it easier for visitors to follow the process.

A green shift
The Plus forms part of Vestre’s vision of creating a ‘green shift’ in the country’s industrial sector, which also includes a series of local partnerships. The factory will work with forest owners and sawmills to convert locally sourced timber into designer furniture, creating complete supply chains within the Norwegian/Swedish border region’s bioeconomy.
As well as demonstrating what is possible in regards to sustainable production, The Plus grants visitors access to the Vestre Energy Centre and the Vestre Clean Water Centre, where school groups, students, companies, organisations, and private individuals can learn about energy production, energy recovery, water treatment and the materials’ lifecycle.

Design memento – Spearheading sustainable architecture
The Plus is intended to be ‘Paris proof’, which means that its emission levels will be 50 percent lower than for similar conventional projects. According to the furniture brand, it will also require 90% less energy than a conventional factory of the same size. The architecture studio also expects the building to be the first industrial projects in the Nordic region to gain an outstanding BREEAM environmental rating.

The writer’s comment – An entirely new kind of factory
The Plus is an incredible feat in terms of sustainability and the future of production but arguably more impressive is the challenge this project poses to our understanding of the traditional factory.
Once complete, Big and Vestre will have successfully made The Plus a desirable destination which visitors and hikers can enjoy. This demonstrates a way of positively integrating industrial architecture, which is often an eyesore on the rural-urban fringe of towns and cities.
[ Read also The Rainbow Tree in Cebu City by Vincent Callebaut Architectures ]





