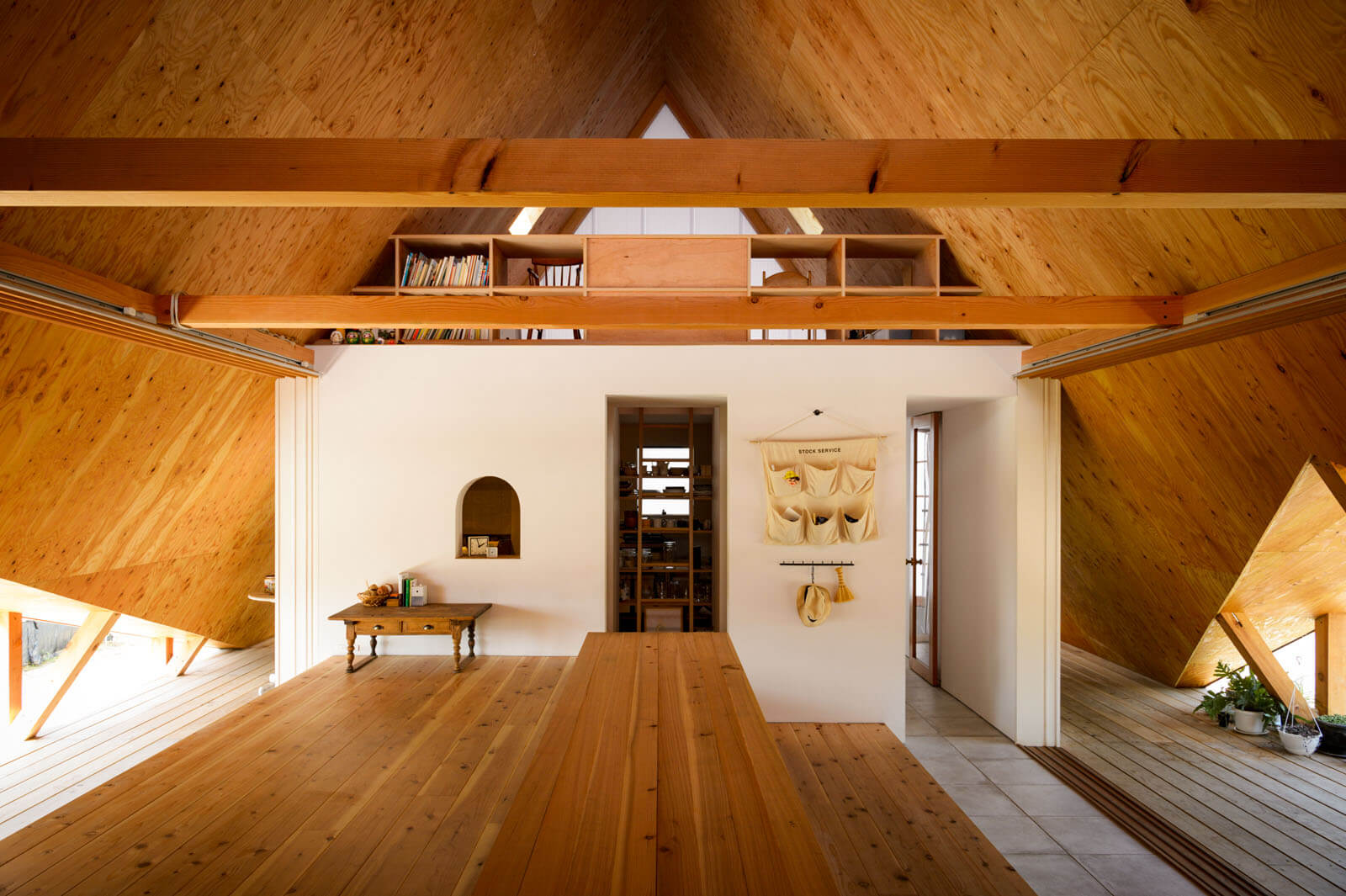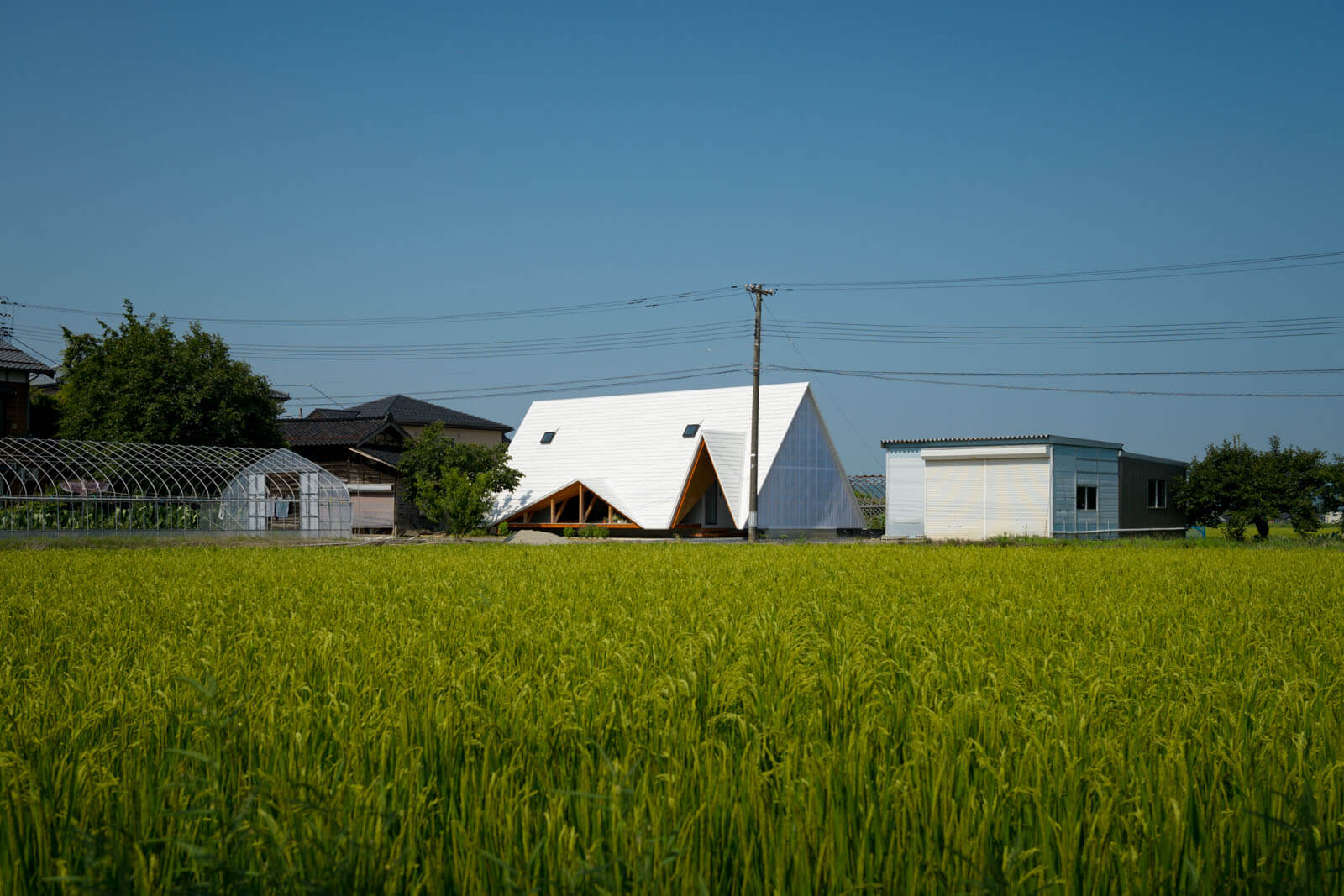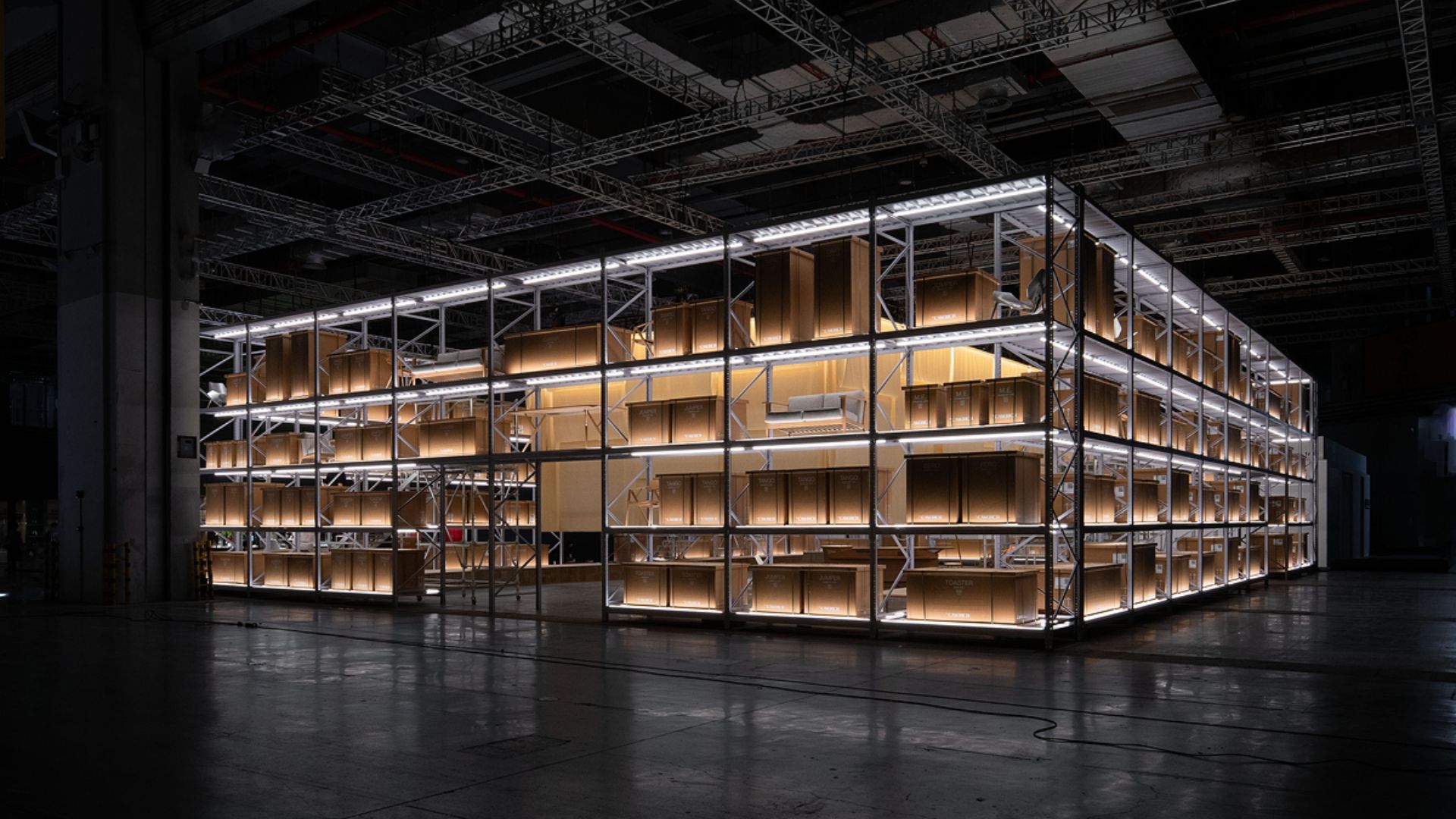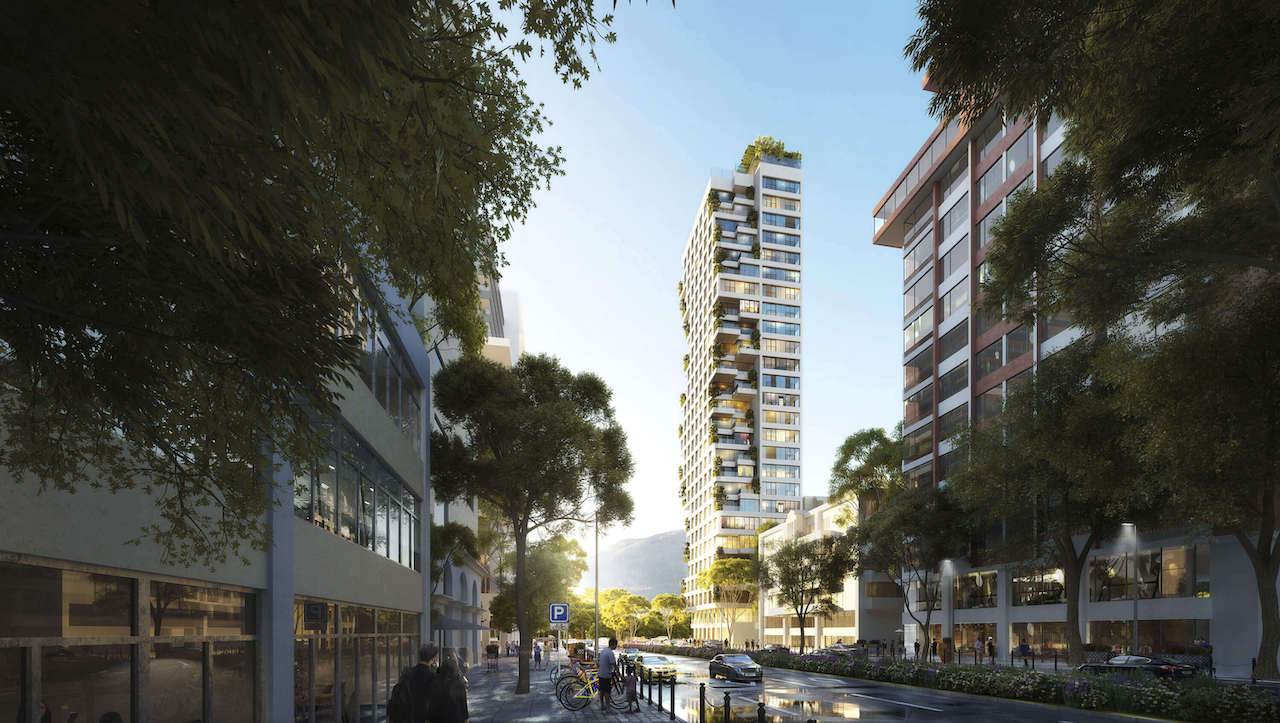The concept of a ‘small house’ showing a new way of managing the village
Situated in Nagaoka city, Japan, the Hara House by Takeru Shoji Architects is a ‘small house’ concept that opens the possibility for revitalizing villages

The Hara House is a project by Takeru Shoji Architects that experiments with the concept of a ‘small house’ showing a new way of managing the village. Not giving a defined function to the small new-designed house opens the possibility for revitalizing villages, assuming that these are areas that were formerly a combination of strong interconnections.
The general idea of this house is to be set as a part of a group of houses and to praise the “incompleteness” by making its advantage. The insufficient concept encourages communication with the other buildings around it, including the main family house.

Takeru Shoji Architects, the minds behind
Takeru Shoji Architects is a Japan-based studio established as a firm in 2008. The studio counts five architects among the founder, Takeru Shoji.
They investigate, analyze, design, and oversee all aspects of the building, interior design and land. Also, they plan and execute various types of events, as well as designing and managing the production of industrial products. Their offer includes the management of a variety of shops and restaurants and also publishing literature related to architecture and urban planning.

The experience and interest to work on every scale and various design-related fields encouraged the studio to experiment with spaces open to many different scenarios. The studio promotes the importance of creating an “open” setting through design. They describe the “open” as a place well fitted for people, which allows a comfortable user experience.
The studio has been awarded many prizes, including The Special Prize by JIA Top 100 Architects Award in 2014 for OH! House, and the same prize in 2016 for the project Wow! Sta.

Materials & Techniques – Vinyl siding on a large tent-shape construction
The design of the house tends to reflect the neighboring materials that are used. The surrounding has many vinyl houses and work-sheds. There are 120 mm square timbers visible in the interior of the house, creating a simple series of “A-frame” reinforcements.

Style & Aesthetics – The wide possibilities of the blank space
In the name of the “open concept”, the amount of storage, partitions or private rooms are at a bare minimum.
A living room, a separate kitchen, a small bedroom, and a bathroom are located on the ground floor. In the A-shaped spaces accessible by ladders, there are children’s room and a study room, thus creating a new lifestyle where the design encourages the comfortable and inventive use of the space instead of just staying in the space.

The predicted development
The Hara House is a part of family property, and during the design process, it is assumed that the client will inherit the main family house and that will finish the complete design. The prediction is that this small open-function house will be the centre of the village community encouraging connections and revitalizing the whole community.

Design memento – The creation of a new, strong community
Takeru Shoji Architects imagined the house to become an absorber of the surrounding interaction. The blank space is very inviting for everyone to use it.
By installing this “absorber”, with its dependency and a vacuum space, the object is positioned as a centre of the property attracting interest and activity. Finally, it presents a subtle, interactive and smart design that provokes motion.

The writer’s comment: “Less is most!”
Building a strategy for revitalizing a village community based on open-functionality is a very brave move.
Naturally, when something needs to be reanimated we think of strict actions to be taken: following a different logic, the design of Hara House gives open possibilities of usage, not only creating momentum, but also a centre for the village community.
















