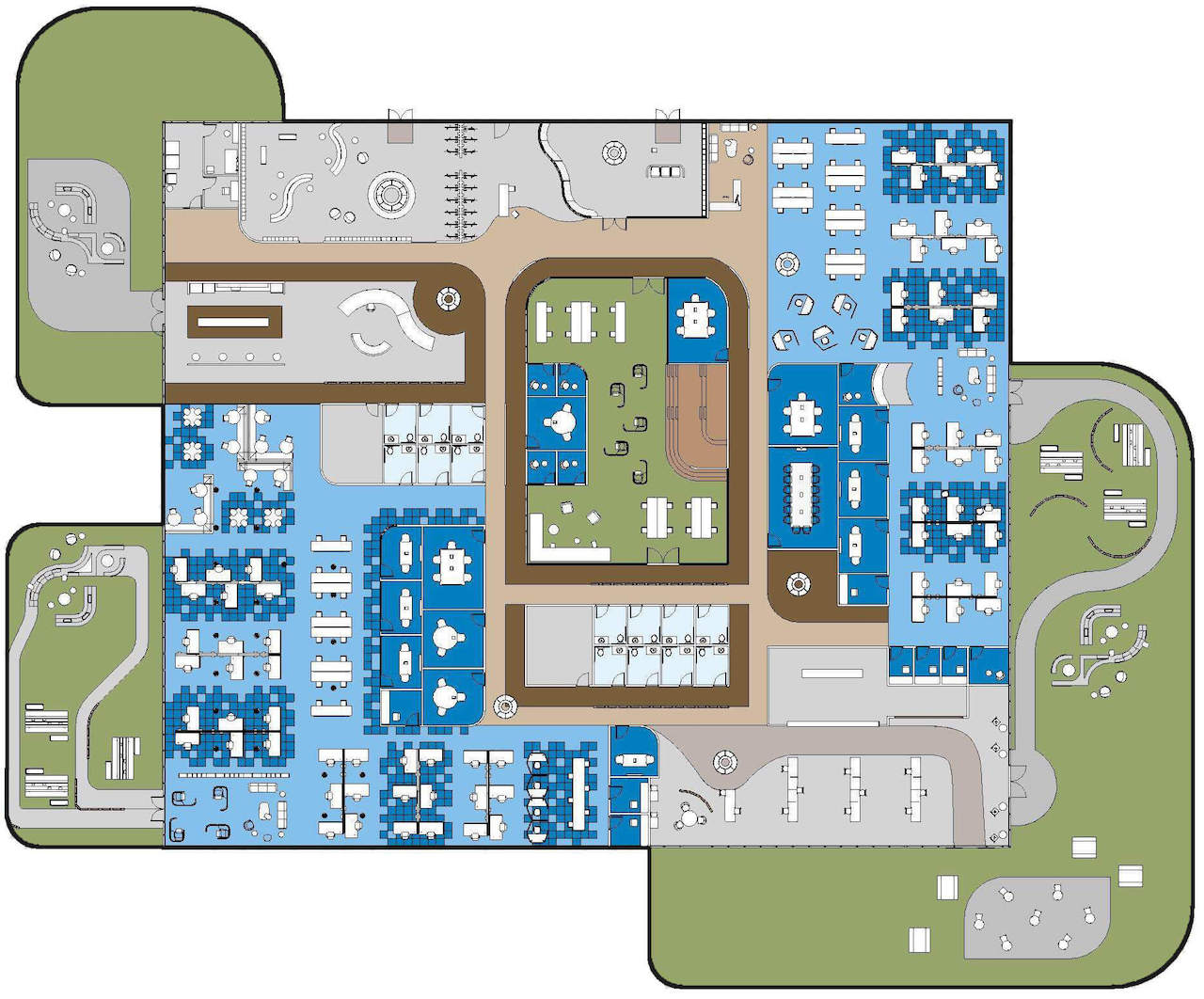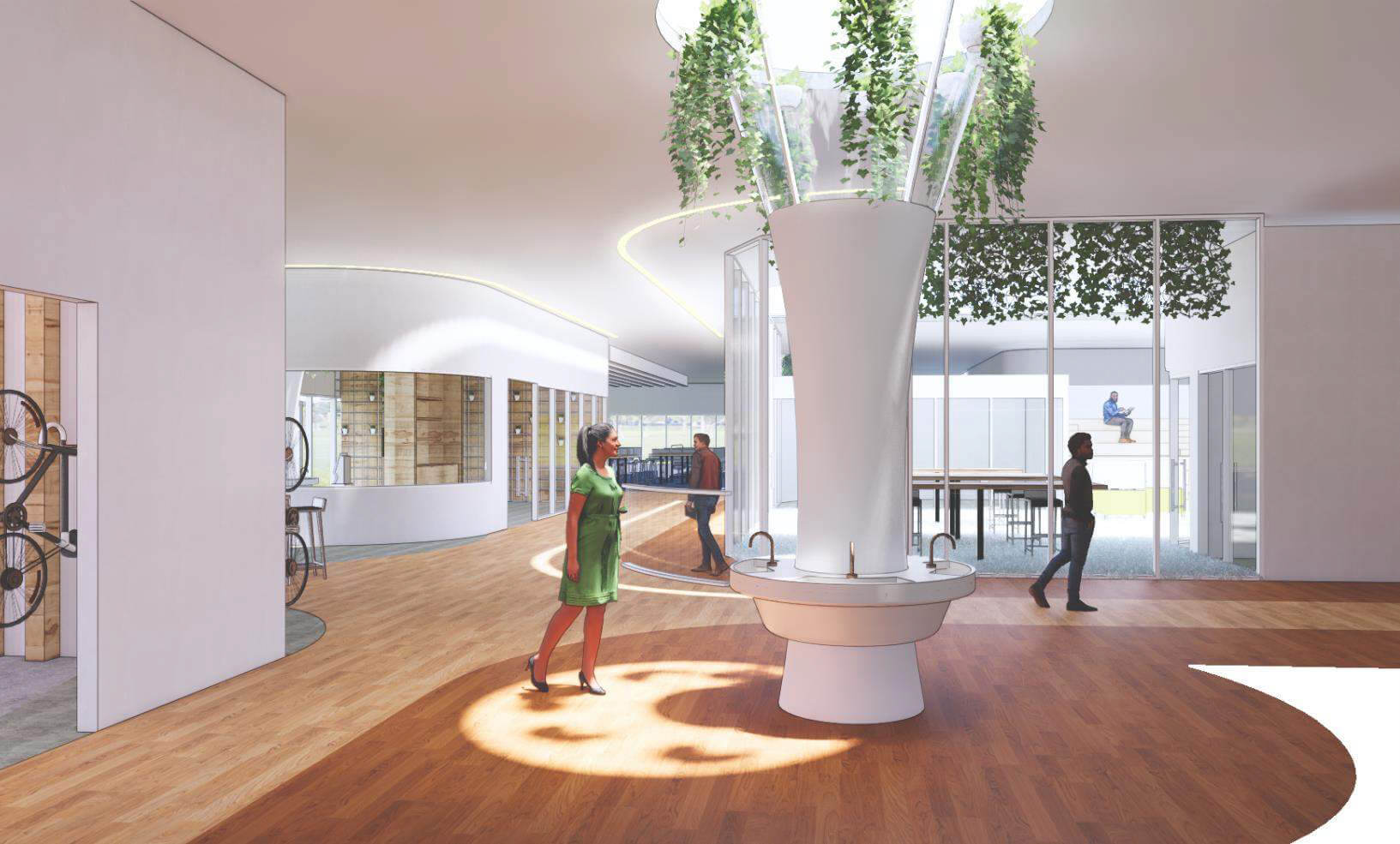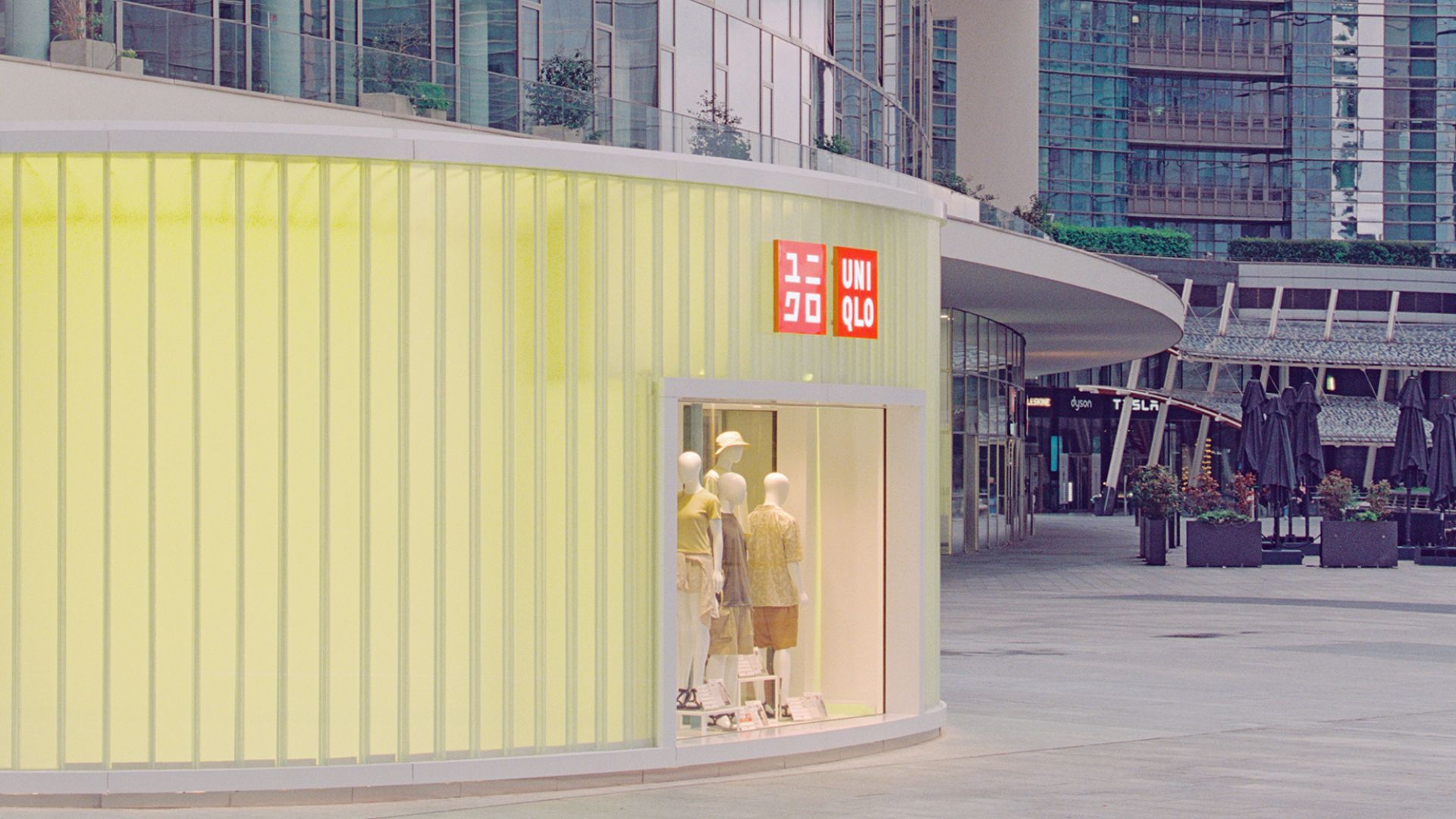Braver New World: the future of the resilient workplace
Brave New Workplace is a collection of conceptual ideas – some easily implementable, others a bit more blue-sky – that explore and envision a hypothetical version of the future office

At IA Interior Architects, our firm philosophy and mission is to constantly ideate and innovate. We view challenges as inspiration – an opportunity to explore the unknown and to question the status quo. We continually flex our creative muscles to foster change and progress, even in times of crisis and distress.
Here is one example of that thinking: an aspirational design our team hypothesized to address some of the most pressing needs presented by our current cultural moment.
Given the ever-changing landscape brought on by an increasingly agile and remote workforce, new technology and teaming innovations, and a recent focus on critical health and wellness, a team of IA Interior Architects’ designers set out to design a prototype space that pushes the boundaries of the traditional office environment.

The mission of this exercise was to propel the conversation forward by bringing to life – through floor plans, renderings, and sketches – one viable and exciting proposal for tomorrow’s workplace. This option, one of many that we as a firm are ideating on, reflects a concept for a bright and hopeful future.
The result is a scalable and flexible workplace concept able to creatively address our clients’ goals.
Many of our clients are seeing the benefits of a hybrid in-office/remote work schedule which leads us to our next big design challenge: When staff does come into the office, how can we create spaces that support they type of work they came in for while remaining agile/flexible enough to pivot for the next team and their specific needs?

The Value of the Physical Office Environment
The first step in re-envisioning the workplace was to assess its value, particularly as office-to-remote ratios have changed over time (and in accelerated fashion in the last few months). What benefits do we derive from physically convening in an office versus working remotely and connecting via digital tools? Why is the office so necessary, as recent events have reinforced?
Employers and employees may have different opinions on the topic, and varying drivers for going to the office. For instance, managers are often greatly concerned about maximizing productivity, while employees tend to be motivated by human connection.
Next, we established a series of project goals and desired features, outlined to the right, to guide the design.

Also important was that the space feel imaginative but still familiar. Our scheme incorporates all the spaces and elements one would expect in a typical office, as well as some novel and whimsical features. Additionally, we wanted to acknowledge that there is no one-size-fits-all solution to today’s complex challenges.
Therefore, we created a design specific and detailed enough that one could get a strong sense of the space from renderings, but also malleable enough that any client could project their own reality onto it.
- An arrival sequence that feels welcoming and safe and that provides cleansing opportunities to support the street-to-office transition.
- Enclosed meeting spaces that have the flexibility to be reconfigured, offering a variety of seating choices to support social distancing measures.
- Open-office workpoints that accommodate fluctuations in the number of workers on-site.
- Abundant wellness opportunities including enhanced connection to medical providers, visibility and inclusion of office cleansing staff, and increased access to daylight and fresh air.
Our designs have never been a one-size-fits-all approach and we are seeing a major shift towards shaping space around users and their needs. It’s an exciting time to be a designer!
[ Innovative workspaces require innovative furniture thinking, like the one created by Herman Miller ]

A Welcoming Transition: The Arrival Sequence
The future workplace presents an opportunity to imbue the arrival sequence with new meaning and new roles. Biophilic touches, including access to natural light, will establish and convey a spa-like sense of calm and welcome that abets the physical and mental transition from street-to-space.
We envision automated elements and touchless technologies that provide more control over one’s environment becoming increasingly prevalent throughout the workplace – and especially in lobbies, which can be equipped with app-accessible features like storage lockers and hands-free vending machines for purchasing company-branded PPE provisions.
The Brave New Workplace proposes separate entrances and thus slightly different experiences for visitors and employees, for security reasons and to address each populace’s unique entry rituals. Guests require receiving and waiting areas, while employees need access to storage for bikes and personal items – especially if they’ll likely be bringing their own keyboard and mouse to work or stashing them in a locker.

Visitors will be greeted by a virtual receptionist, a built-in safety feature that nonetheless establishes vital human connection. The waiting area incorporates subtle social distancing cues – executed with a design eye but data-backed and science-supported – such as grooves on seating to indicate 6-foot spacing increments.
A centerpiece of both lobbies is a handwashing station, conceived as sculptural, ethereal element akin to a tranquil water feature. (These can be repeated at strategic intervals throughout the floor plate.)
Also positioned in the arrival sequence is a “wellness bar”, a concept modeled on IT and HR help desks. This concierge-style portal, designed to provide easy access to PPE and green-cleaning supplies (so employees can wipe down desks upon arrival and departure) better integrates the cleaning engineers into the staff proper, rendering them more approachable and enhancing occupants’ sense of comfort and safety, which will help mitigate re-entry anxiety.
Like all features in the Brave New Workplace, this one is multipurpose: when social distancing starts to relax, this station could be transformed into a coffee bar or alternative work space.

The Hyper-Flexible (and Intuitively Engaging) Work Environment
As employees and employers alike have gotten more comfortable with remote working and are incentivized to continue it, clients will possibly be leasing less square footage – meaning office spaces will have to work twice as hard and thus be very flexible.
An attribute of the Brave New Workplace is a modular, reconfigurable floor plan that can easily and elegantly transition from a socially distanced arrangement to a denser scheme as occupancy increases.
We anticipate staff coming into the office in teams and outfitting each smaller “neighborhood” with its own amenities: providing several types of work-points that support the team’s tasks and allow for variety of choice; a “Leader Board” monitor communicating team goals, meetings and deadlines, and who’s in office; adjacency to space that allows for ideation, collaboration, production, and focus work.
Adopting a clean-desk, bring-your-own-devices policy will be advantageous in such a scenario, as will embracing the concept of “workpoints,” in which employees are not tethered to a desk but rather have more freedom of choice to craft their own office experience.
Having fewer assigned desking seats while increasing seating in other space types can help reduce the overall footprint of an office while providing enough space for all workers to engage with the office environment.

We also love the concept of enhancing culture by creating a “maker’s space” for employees to bring their hobbies into the office and share their passion with coworkers. Maybe it’s a workshop and creative display area or digital studio for AV passion projects, allowing staff to connect on a more personal level.
Enhanced HVAC to purify contaminated air particles are vital in the open-plan office. There are many potentially effective solutions; here, we chose one that’s common in Europe and Asia but lesser known in the U.S.: underfloor air distribution paired with an overhead plenum, with registers positioned over occupants’ desks, that sucks up impurities. To promote wellbeing, ceiling elements with flexible louvers allow additional fresh-air intake as well as UV-light access.
Attention must be paid to circulation routes in the open-plan office. This scheme incorporates subtle and intuitive design cues, such as tonal variations in the color and patterning of flooring to designate ideal traffic flow.
Passages wide enough for socially distanced two-way circulation are integrated as well. Natural light is also marshalled to direct people through space, as are high-paneled workstations laid out in an organic fashion.

Reconfigurable Gathering and Teaming Areas that Foster Connection
Considering what gathering and collaboration might look like in a future that more deftly combines in-person and remote participants steered us toward spaces with built-in flexibility – not only in terms of the physical layout but also the technology used to allow for more integrated collaboration:
Given the likely migration toward an activity-based work style, employees will need the flexibility to reconfigure collaboration and teaming areas according to how they work best together. Pivoting panels, for instance, can be used to reshape meeting spaces.
Adoption of voice-enabled technologies will reduce the need to touch surrounding surfaces and materials, while virtual whiteboards can enable remote teams to participate in the action.

As advancements in technology help us connect better with each other and our office environment, each meeting space can be outfitted with enhanced connectivity. When entering a meeting room, your laptop could automatically connect to the screen, saving the team from the 5 minute scramble trying to find the right connection cable.
We anticipate utilizing more integrated Virtual Reality technology, allowing teams to wear a headset and “meet in person” virtually, whether at home or in office. Training could be conducted like a self-paced class with VR 3-D technology for hands on training and quiet space in the office for studying.
An all-hands atrium, conceived as a central hub, is a centerpiece of this design and an engine of culture building. A social and cultural zone designed for better performance and employee engagement, it touches on the increased importance of family and social networks.
Entirely reconfigurable courtesy of varied seating that can be spaciously grouped and bleacher-style units with built-in distancing prompts, it is a truly multipurpose space. An infusion of natural light and fresh air promotes wellness and forges an indoor/outdoor connection.
We encourage companies based in more temperate climates to take advantage of any available and accessible outdoor space, including building adjacent plazas, for planned and impromptu meetings. Doing so will require enhanced technological infrastructure and a furniture layout that supports the new workpoint dynamic.

Amenities Designed to Foster Wellness
Human beings are inherently social creatures, interaction is a top reason people come to the workplace. That is why amenity spaces, such as food-service areas, are so pivotal, and offers abundant opportunities to integrate wellness:
Food Nodes & Pantries: We rethought the design of food service and pantry spaces to ensure safety and reduce congestion. Deploying multiple pantry nodes and giving them a more open, fluid design ensures visibility from throughout the floor plate so staffers can determine an opportune time to access them.
These space are visually open the open office to allow staff to see how many people are there if avoiding large groups of people. Hands-free, contactless service will be the norm, as will prepackaged snacks and automated drink dispensers. Pantry points can act as lunch delivery spots, allowing for contactless pickup.
Café & Dining: Notable features include touchless lockers for dispensing pre-plated meals and use of glass walls between front- and back-of-house to uphold connection while ensuring safety. Furniture chosen to encourage appropriately distanced dining includes movable screens that can be arranged or removed as needed to adjust overall density.
Café spaces could support local restaurants by creating “pop-up events”, inviting chefs to share the kitchen and provide meals for staff.

Digital Food Trucks: Introducing whimsy and variety are automated vending stations and/or food trucks that offer contactless pickup for a limited menu of app-ordered items (which can be regularly updated).
Well Clinic: In-office health clinics providing wellness amenities are not new, but they will become increasingly common, and more comprehensive. This design proposes an onsite nurse for consults and private booths, with self-diagnostic equipment such as thermometers, in which employees can participate in a virtual telehealth appointment with their doctor.
Clean air being vital in such facilities, the HVAC system is enhanced with increased exhaust and ionization filtration. Clinics can also encompass an individual meditation and yoga room with connection to remote instructors. Wellness events can be held in the Atrium as it is a multipurpose space.
Restrooms: Genderless single-occupancy restrooms are a more desirable and practical alternative to shared facilities. Arrayed in a manner to allow one-way flow of foot traffic, the bathrooms are outfitted with fully automated and touchless fixtures to reduce the amount of high-touch elements. More intensive cleansing will be routine, culminating in an end- of-day deep clean with UV-sanitation or similar advanced technology.

Functional Features that Create Opportunities for Design
Strict functional considerations do impose challenges, but they also present exciting opportunities to create architectural gestures that inspire as they solve problems.
For example, one solution we researched was a dynamic entry experience with peace of mind embedded in the design: a cleaning portal, a concept popular in Asia, that utilizes mist sanitation or a related technology as visitors and occupants arrive from the street.
Another option is a well-designed feature stair that takes social distancing into consideration – and even exploits such limitations for expressive purposes.
As an example, the spiraling form of this “human stair” design – actually two intertwining, single-direction staircases – derives from the very fabric of life: the DNA strand. The shape is both an intriguing sculptural element and an inviting yet safe way to move through space at a social distance yet with maximum visual connection to others.

Conclusion
IA Interior Architects constantly seeks out challenges to proactively solve our culture’s most pressing issues. The current moment presents a collision of many challenges, ones that make it very hard to convene in the office in a manner that we work best.
And yet the office is the heartbeat of a company, essential to further business and connect. It’s where we come together with others who share our passion to collaborate, to knowledge share, to form community, to strive toward a common goal, and to celebrate our success and each other.
Culture-building, innovation, and creativity are organic processes that depend on physical space. Environments created to highlight and honor these values help draw talent and retain employees, and allow a company to foster its unique culture – which in turn helps them become influential.
[ Workspaces of the future will serve the needs of specific groups of people and result more inclusive, like The Coven, a co-working space in New York ]
















