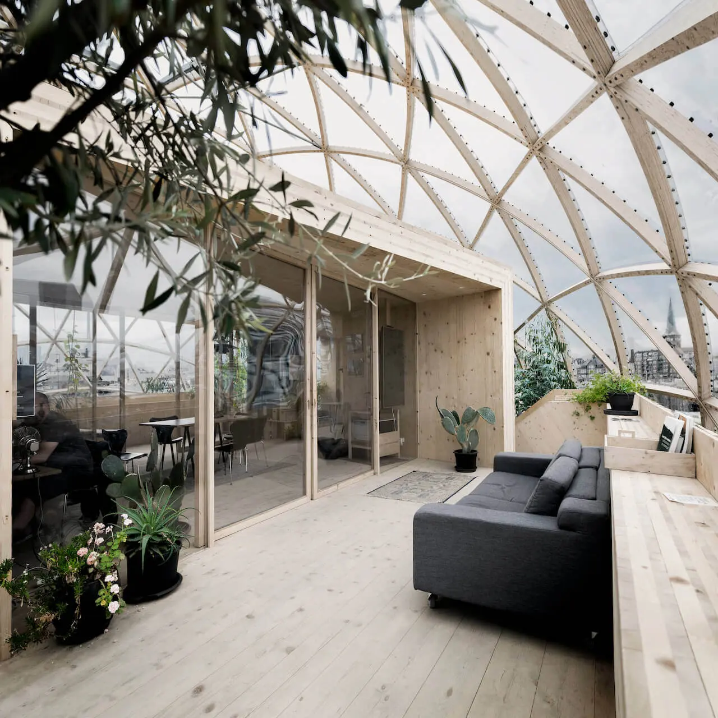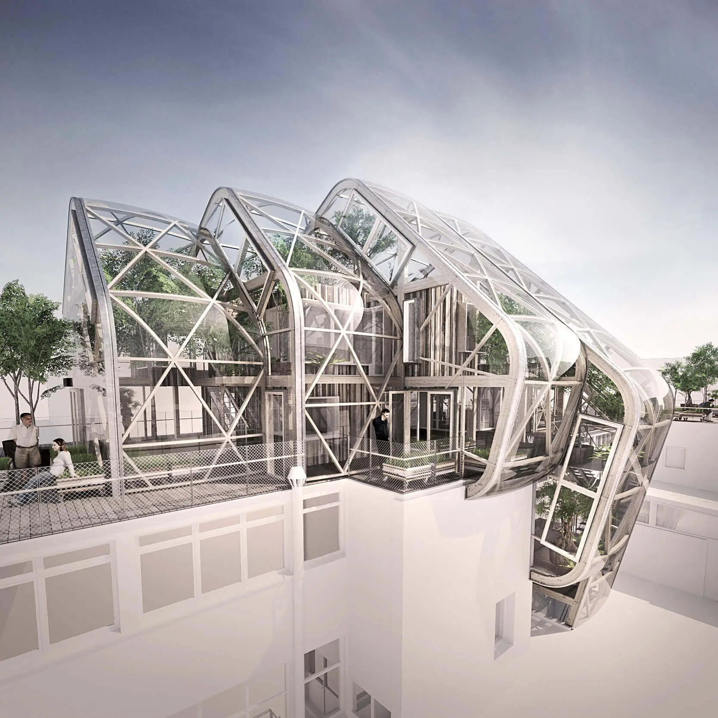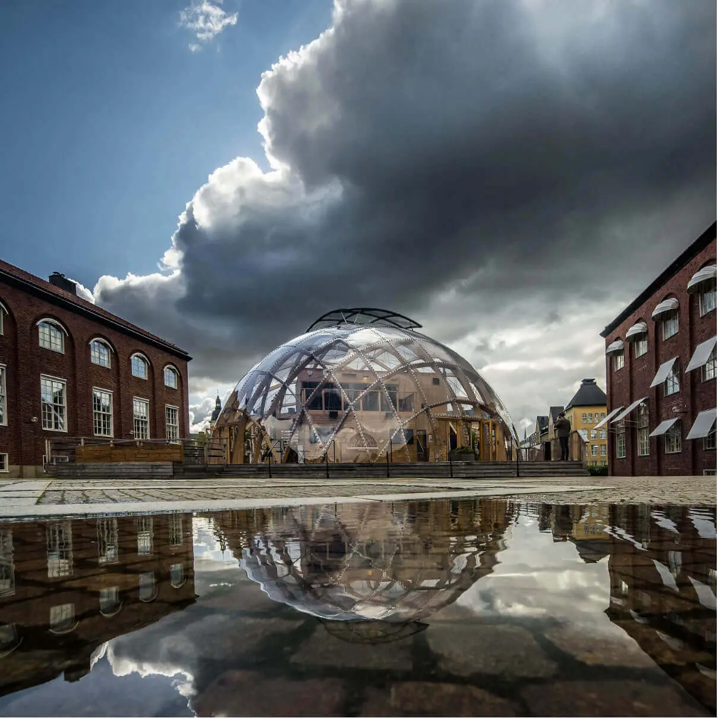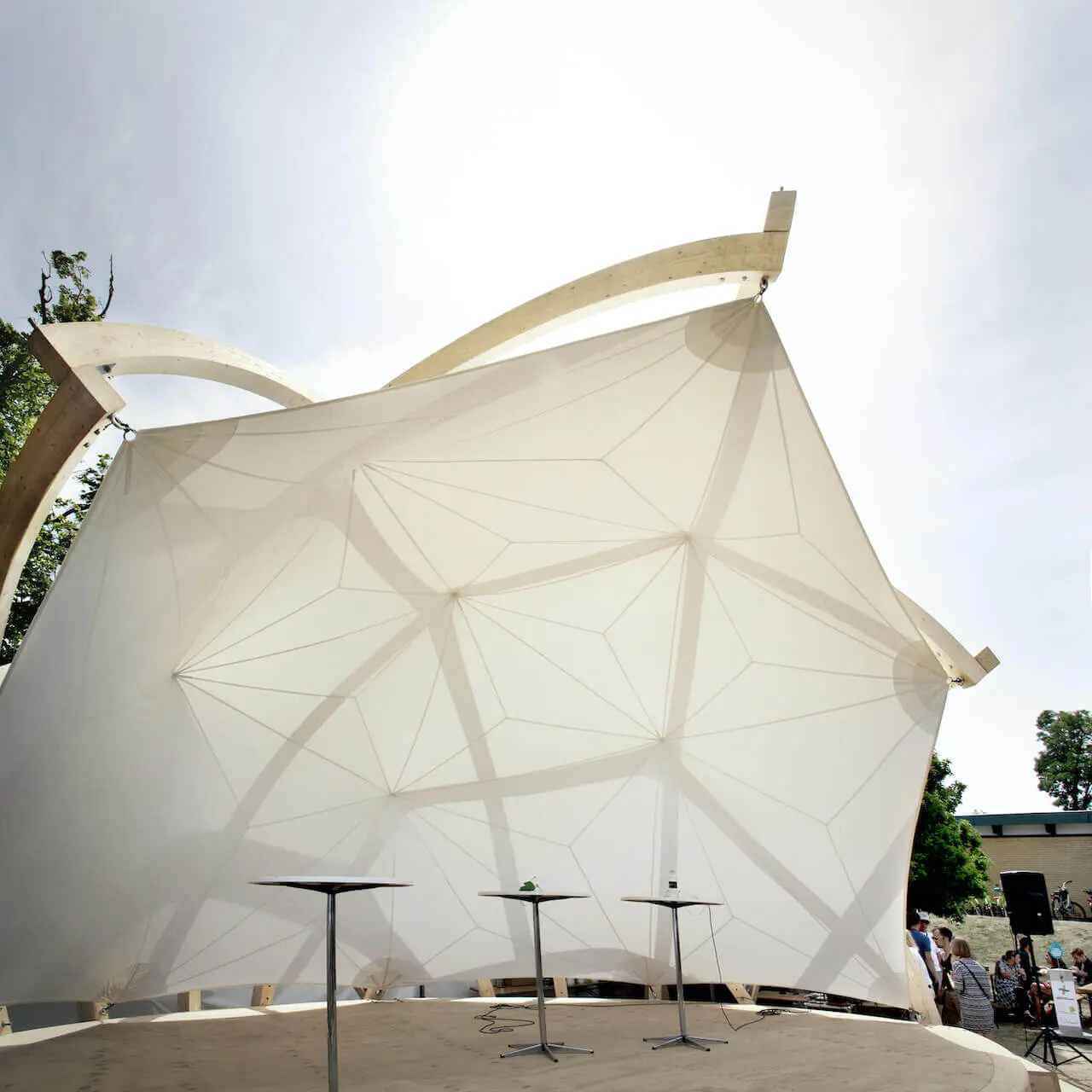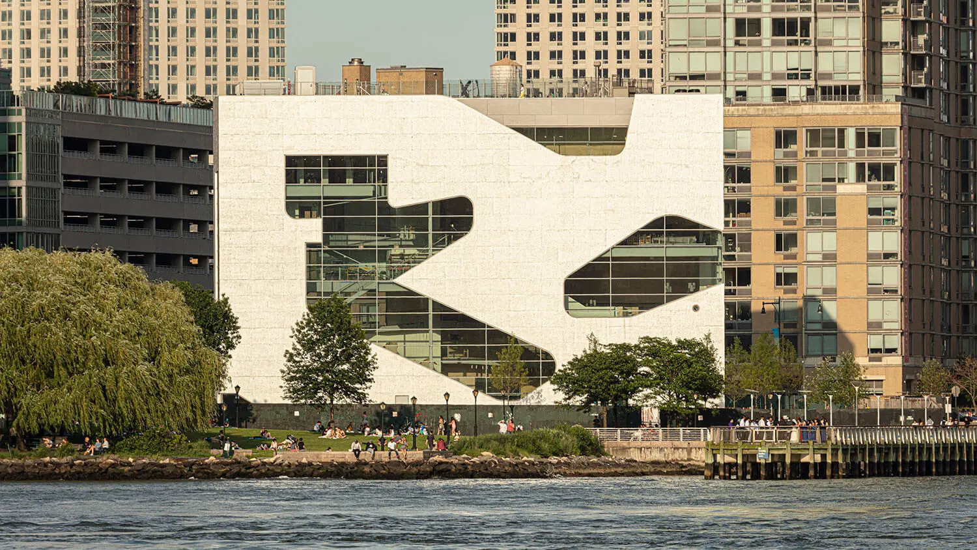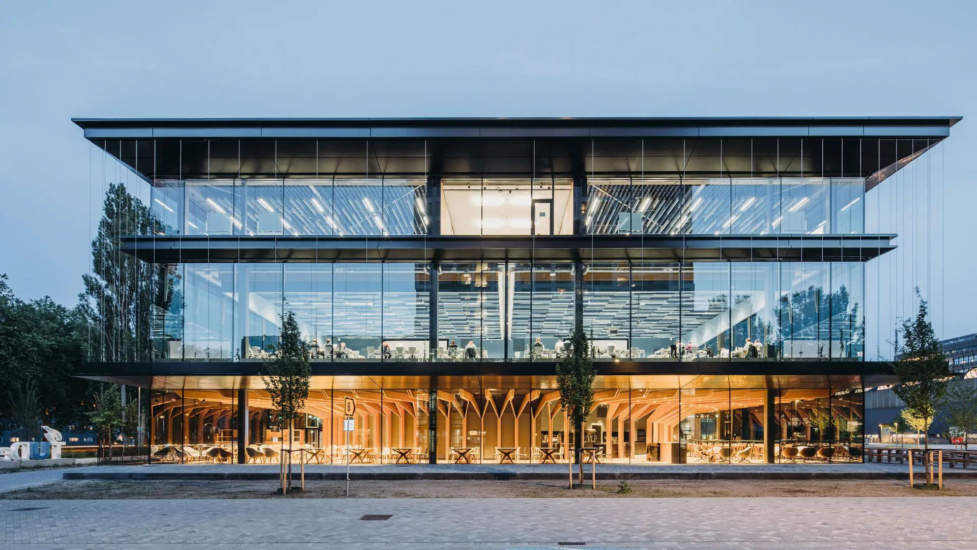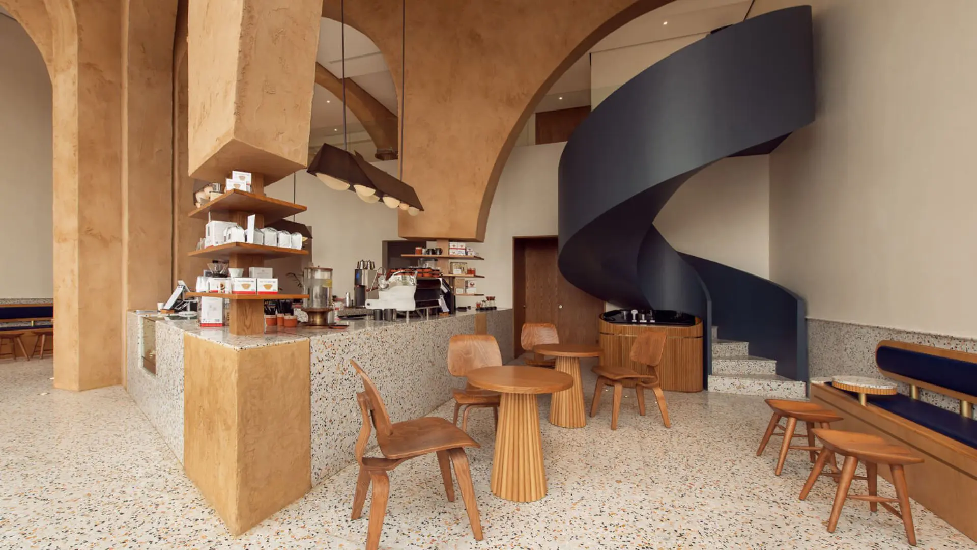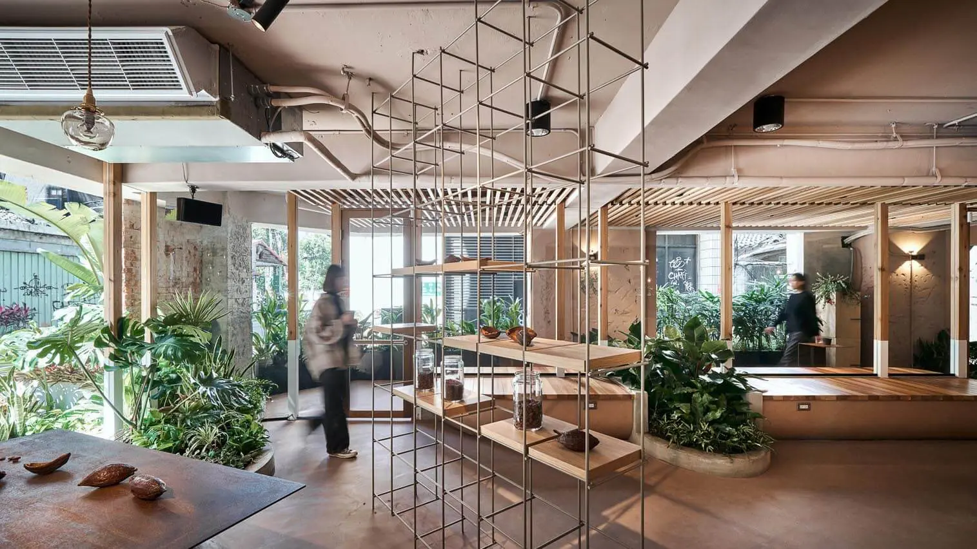We must rethink architecture by learning from nature
Kristoffer Tejlgaard challenges our notion of sustainability, construction methods, and material use by creating beautiful functional structures that are less stressful to our environment.
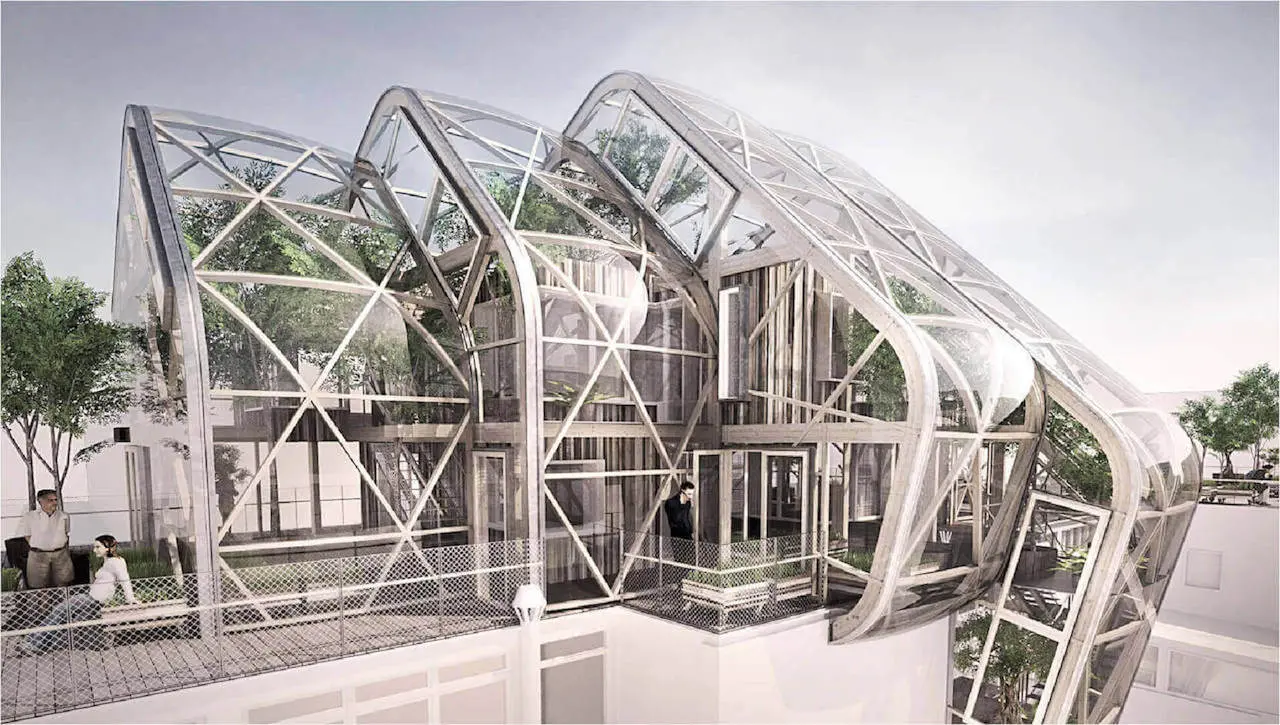
Architecture is an essential field for sustainable innovation. Whether it is through the use of materials, the methods of construction, or the overall design, now more than ever we need architecture to be the powerful agent for change that it was meant to be. While in the culture of design, innovation often means little more than an aesthetic novelty, we constantly find designers that break that mold, innovate, and focus on creating work that is aesthetically beautiful, functional, and, above all, truly sustainable. One of these groundbreaking designers is Kristoffer Teljgaard.
Running his namesake studio since 2011, Kristoffer Teljgaard is a Danish architect who focuses on creating sustainable architecture with honest and rational construction principles with a natural integration of light and nature. His work seeks to challenge the industry’s standardized construction methods, to experiment with different space typologies, and to make buildings less stressful to our environment by doing more with fewer resources.
His approach to design challenges the way we use wood in architecture today, and his fascination with geodesic domes as an optimal geometry allows him to create structures that use a minimal amount of materials, minimize the amount of waste and optimize the way we build. DesignWanted had the opportunity to interview Kristoffer Tejlgaard to find out more about his view on sustainable architecture, construction methods, and fascination with geodesic domes.

Who is Kristoffer Tejlgaard?
Kristoffer Tejlgaard:
“Kristoffer Tejlgaard is 40 years of age, from Denmark, educated at the Royal Danish Academy of Fine Arts and has run a small award-winning architectural studio since 2011.”

How did the journey for sustainable solutions in building begin?
Kristoffer Tejlgaard:
“When Ture Vester gave a lecture on loadbearing structures at the academy and introduced me to Buckminster Fuller and I subsequently began to understand why Fuller approached architecture as he did. Almost contrary to studying at the Academy of Fine Arts, Fuller introduced an architectural philosophy I hadn’t seen before: necessity as a concept for giving form.
I have been involved in construction since I was 13 when I had my first job on a building site and the academy was now the basis for my theoretical learning. But Fuller approached designing with the sentence that it’s more important that everyone has a roof over their heads and that those roofs are designed and constructed in a way that doesn’t drain our planet for resources.
The geodesic dome became Fuller’s primary answer to the rational building, but the dome is just one of many examples of architecture that have been given form by fine and honest principles.
As a consequence, easily observed beauty became secondary in relation to the challenges we face and I began to investigate the beauty of simple constructions and healthy materials.”

Atelier Kristoffer Tejlgaard is differentiated by its honest and rational construction principles, can you tell us more about its focus?
Kristoffer Tejlgaard:
“Geodesic domes, timber frames and tensile structures are examples of constructions that are produced by a rational approach but at the same time contain a beauty that probably originates from being readable and honest, and for me, the loadbearing structure of a house is part of the architectural identity.
I once worked in an architectural firm where we handed over beautiful drawings to engineers for design planning, and we didn’t really know what was inside the walls when we saw the final building.
Construction, maintenance and use of buildings account for the largest combined CO2 emissions globally and we can’t change those figures unless we understand how a house is built and how it works.
I felt the need for a change, and already at the Academy I began to step back from designing and invested in understanding building principles and materials, and their implications on the impact of buildings on the environment.”

Which are the main values, core concepts or style inclinations that, above all, will always represent the studio and yourself?
Kristoffer Tejlgaard:
“Our main focus is the state of the globe in relation to the need for shelter. The general approach to architecture will play a significant role in the necessary conversion from fossil based towards a renewable resource based architecture. The question is not whether the change will come, but whether it will go fast enough. I do get nervous about that.
There is a demand for new ways to think and create architecture and living spaces, that at the same time is a disruption of the traditional serial production, waste of resources and habitual thinking. As a studio our DNA is to stay experimental, we need to dare to research building principles that honor this as their main purpose. We have said no to a number of projects that have not had sustainability as a primary parameter, and it’s our goal to remain innovative and provocative.”

Our core concepts are to achieve the lowest emissions from the built form as possible; to reach as far as possible with renewable materials; and that reuse of the building and its components are contemplated throughout the design phase (which ensures longevity since all components can be replaced and converted).
We aim towards absolute sustainability as the end goal, where we build exclusively with materials that nature can reproduce over the lifespan of the building and thereby eliminate the need to exhaust the earth’s stocks. And therefore, the primary focus of the studio has been working with wooden constructions and other biobased materials.
We have the greatest respect for traditional building techniques and knowledge of craftsmanship. In order to build biobased in the future there are ancient techniques that need to be revived and reinterpreted. But there is no doubt that we are not going anywhere by attempting to step back and build like our ancestors. We have always had a focus on digital production and technology in tooling and materials.
There are new tools that enable optimization of material use, calculation of loadbearing structures and production in general. And there is a technological development in engineered woods, textiles, biobased plastics and recyclable foundations that we need to understand and utilize to reach as far as possible.”

While optimizing the construction of domes, you have left the standard geodesic geometry in favor of the stereographic projection geometry, can you tell us more about this approach?
Kristoffer Tejlgaard:
“Our first projects and full scale productions are based on the geodesic dome geometry popularized by Fuller. The geodesic construction exists in several versions in nature and was discovered by Walther Bauersfeld in 1922. The geodesic dome is one of nature’s strongest constructions and ideal for covering a large area with as little material as possible. However, in our attempt to optimize our dome buildings, we discovered that there is a relatively large amount of waste when working with triangles, pentagons and hexagons, when all materials are produced in rectangles.
By leaving behind the full spherical geometry of the geodesic dome, and generating geometry on the surface of a hemisphere instead, we gained a greater freedom to manipulate the geometry through stereographic projection, rather than being bound to the geodesic projection that is constructed from the center of the sphere.
By moving the projection point outside of the sphere’s surface, we were now able to draw a greater variety of patterns on the hemisphere’s surface and thereby patterns that better fit the industrial standards of the materials. When we built the Dome of Visions 2, which is the same size as the first, we ordered 30% less material for the facade as a result of the shift from the geodesic projection to the freer stereographic projection.”

One of the biggest issues in architecture is the large CO2 accounts in building materials. What can you tell us about this factor and how you are facing it?
Kristoffer Tejlgaard:
“We live in a time where it is fully possible for us to build with a greater amount of captured CO2 in our buildings than is emitted by harvesting and processing the materials, subsequently resulting in an overall negative CO2 account for the building. Technology enables us to make constructions in wood that are potentially CO2 negative, on a scale not seen before in history.
It is thus only a matter of will, if the buildings of the future reduce their carbon footprint. I see a way of constructing in the future, where digitally processed engineered wood will have much greater use. Wood is not an unconditional miracle cure, but it is the best solution we have at present. And it does not mean dull and more uniform aesthetics and architecture.
I’m not in doubt that the use of the dominant building materials such as concrete, steel and glass will need to be reduced in the future. I think there is a whole new architecture ahead of us, where we are switching from today’s standard construction in steel and concrete to materials such as CLT (Cross Laminated Timber) and LVL (Laminated Veneer Lumber).
We are used to being limited by serial production, but we can pass that restriction now. CLT is milled, not molded, and the machine does not care about quantity and shape. In the Dome of Visions we made 110 different, millimeter-accurate CLT elements, which wouldn’t have been economically possible in precast concrete elements.
We no longer need to produce serially to minimize cost. Digitally processed wood will allow for more variation at no greater cost, better tools for handling indoor climate and for storing CO2. Wood comes with its own limitations and challenges but the necessity of a change far outweighs that.”

What are the main trends & future directions within architecture and what do you think of them?
Kristoffer Tejlgaard:
“With an awareness of the responsibility that the building industry has in a future transition and its lack of change, I am not particularly proud to be part of it. Sustainability, both environmentally and socially, is simply not prioritized highly enough. The building industry is too much concerned with economic investment and simply too little concerned with investing in the well-being of the planet and the people who have to live in and use the buildings.
Fortunately, building green is gaining momentum, but I see too many “beautiful” “green” houses with trees on them where the concrete and steel reveal the lack of ambition to be truly sustainable. We’re moving in the right direction, the question is just whether it’s going fast enough.”

Your constructions constitute evolving research that is opening questions for future development. What would be your most important piece of advice for fresh graduates in the architecture field?
Kristoffer Tejlgaard:
“The answers to how the building industry can live up to its responsibilities in the future are not definite. There is a need for innovation, experimentation and projects created by more necessary ambitions than money and beauty. My advice to the fresh graduates is to be humble, and to understand the parameters that create a better relationship with nature before starting to dictate form.
Although livability, biodiversity, embedded CO2, only reassembly and the associated constraint in material use and construction may feel limiting, there is still plenty of room to add beauty. Investigate, understand, challenge.”

What is the next step for the Atelier Kristoffer Tejlgaard?
Kristoffer Tejlgaard:
“We are currently rebuilding our studio both physically and mentally. “The architects who are moving into the countryside, are the architects who have given up,” someone once said. And although the statement once contained a truth, it is also a truth that time has added some modifications. For where the city was previously seen as the front line for innovation in architecture, it is now clearer that the fronts have become more numerous and that no battles can be won without a reconnection to nature.
The lack of understanding of nature, which is the cause of both the climate and biodiversity crisis, can hardly be fully understood by TV series, books and YouTube videos, but can probably be better taught through real experience in nature – an experience that is achieved by being present in nature, in its life-giving processes and interchangeable beauty and decay.
Atelier Kristoffer Tejlgaard believes that the experience gained by moving closer to nature will be able to provide sustainable solutions that are not only applicable in the countryside, but also in the cities, where the challenges of building sustainably are undoubtedly greater.”

Moving closer to nature is therefore not giving up, but attempting to live out the hope that a better balance can be found and that it can be given back to the city; that experiences and solutions can be cultivated and harvested in the countryside and passed on where they are needed.
AKT has taken over a property that has hosted courses for painting, 10 km north of Nyborg and is in the process of building a studio and wooden workshop with ocean view and a wood burning stove, and although the view has changed, the core values are the same; true sustainability in construction, embedded energy, digital production and circular economy.
The studio will continue to work on experimental design principles and digitally processed wood, and future experiments will increasingly be carried out 1:1, as the surroundings now allow. The move is furthermore directly linked to the “Andelsgaarde” movement, a coorporative movement that aims to reclaim the countryside and strengthen the link between the urban and the rural areas, ways of living and architecture. We are currently deeply engaged in understanding and reimagining timber frame structures and linking biodiversity directly with architecture.
With the move to Funen, we hope to find a better balance in life, both personally and professionally, so that the pace and efficiency requirements, even though we are quite busy, can be replaced with time for contemplation; and that screen time can go hand-in-hand with craftsmanship, through hands-on experiments in the workshop and under open sky.
We probably have a different DNA than many other studios. We want to remain a small grassroots-studio, to be agile and to go into depth. We won’t compromise on that.”






