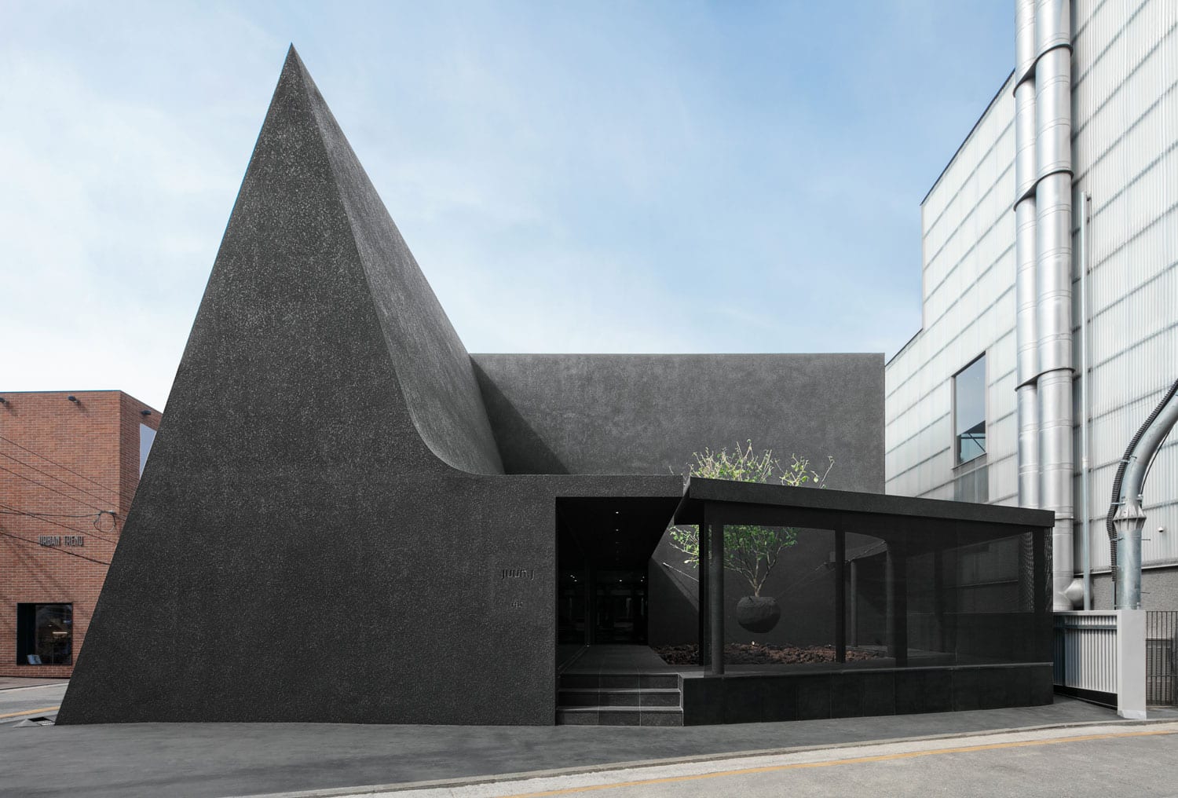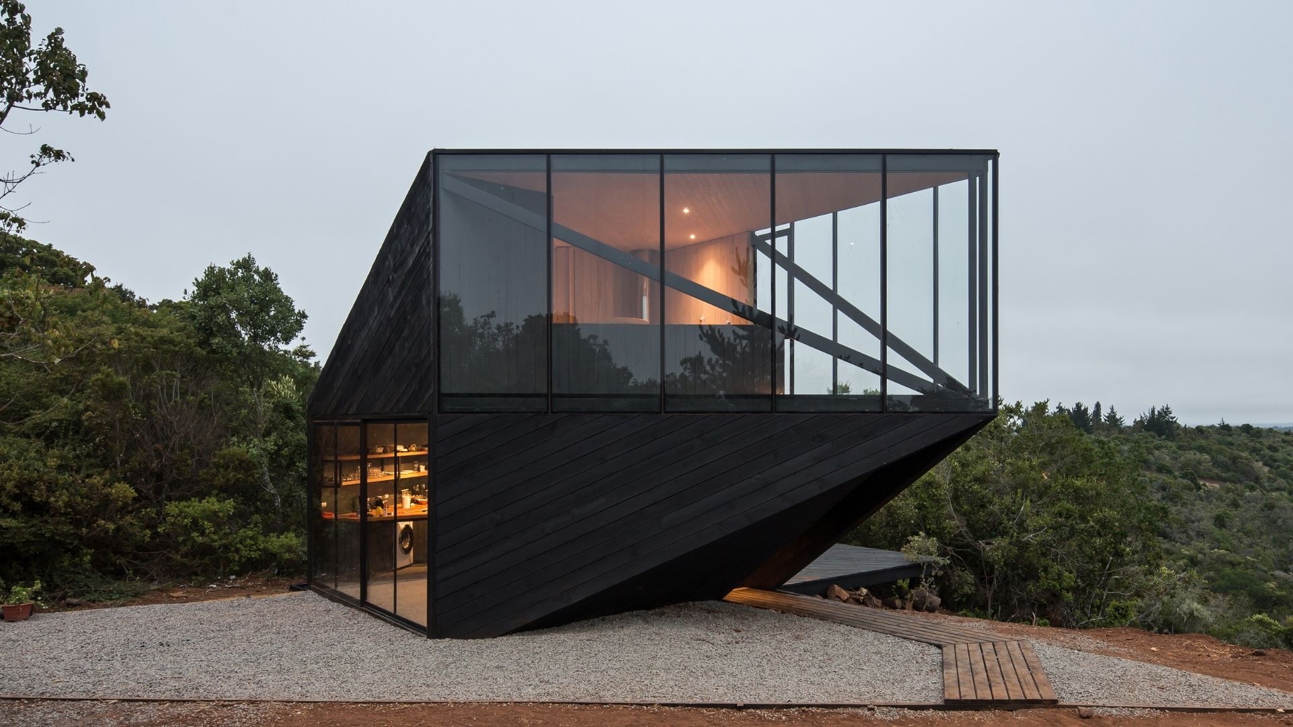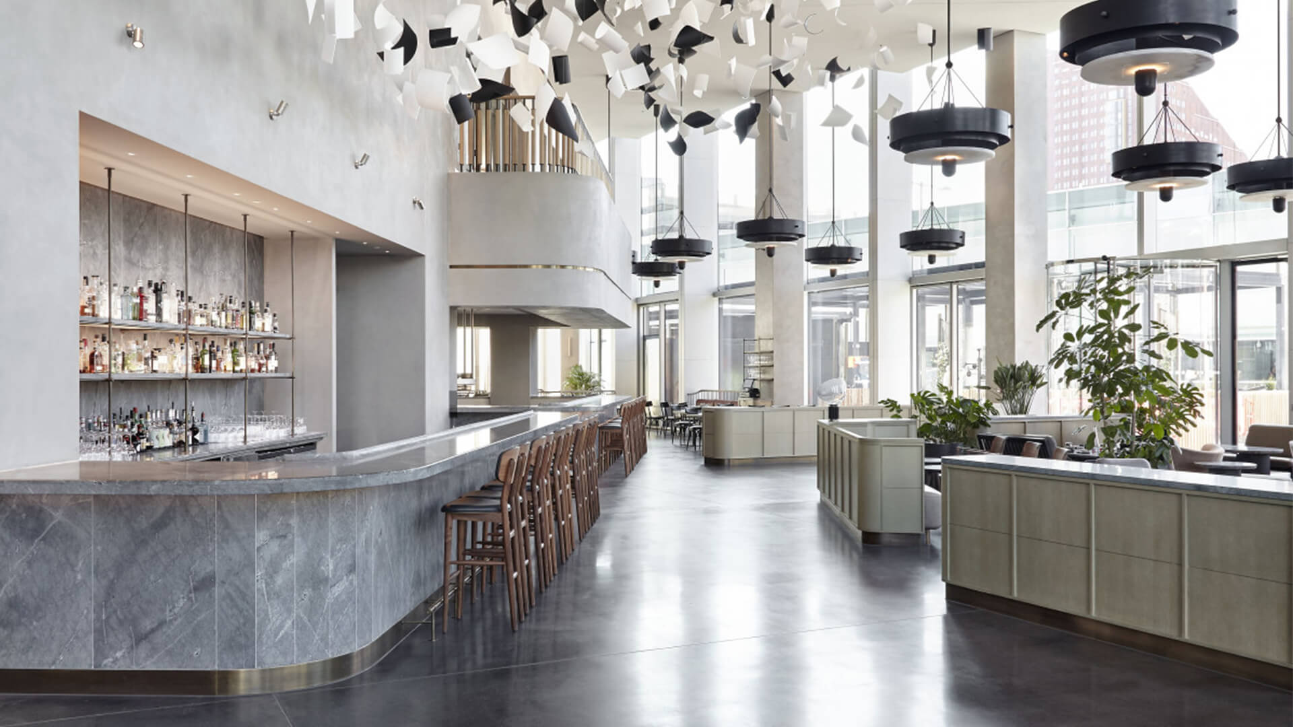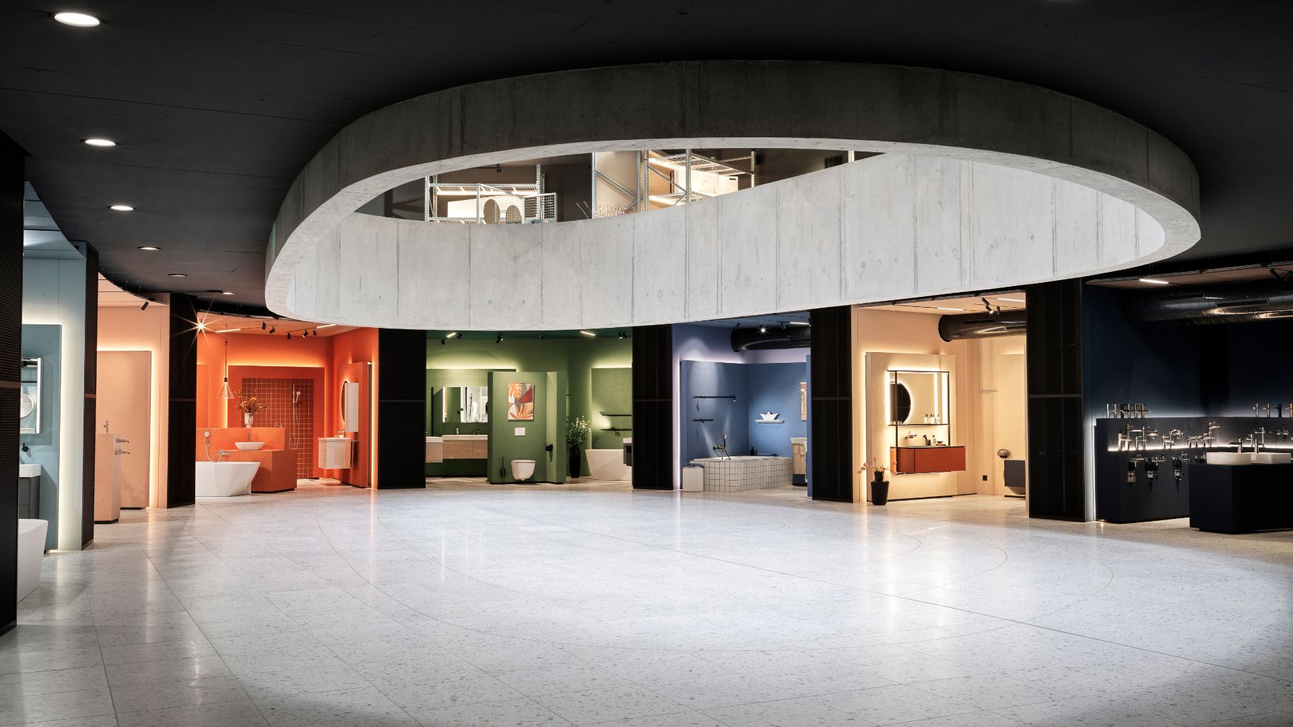Pushing the boundaries of prefab shipping container homes
Back in 2009, MB Architecture built its first prototype which was a double-height artist’s studio comprised of four shipping containers.
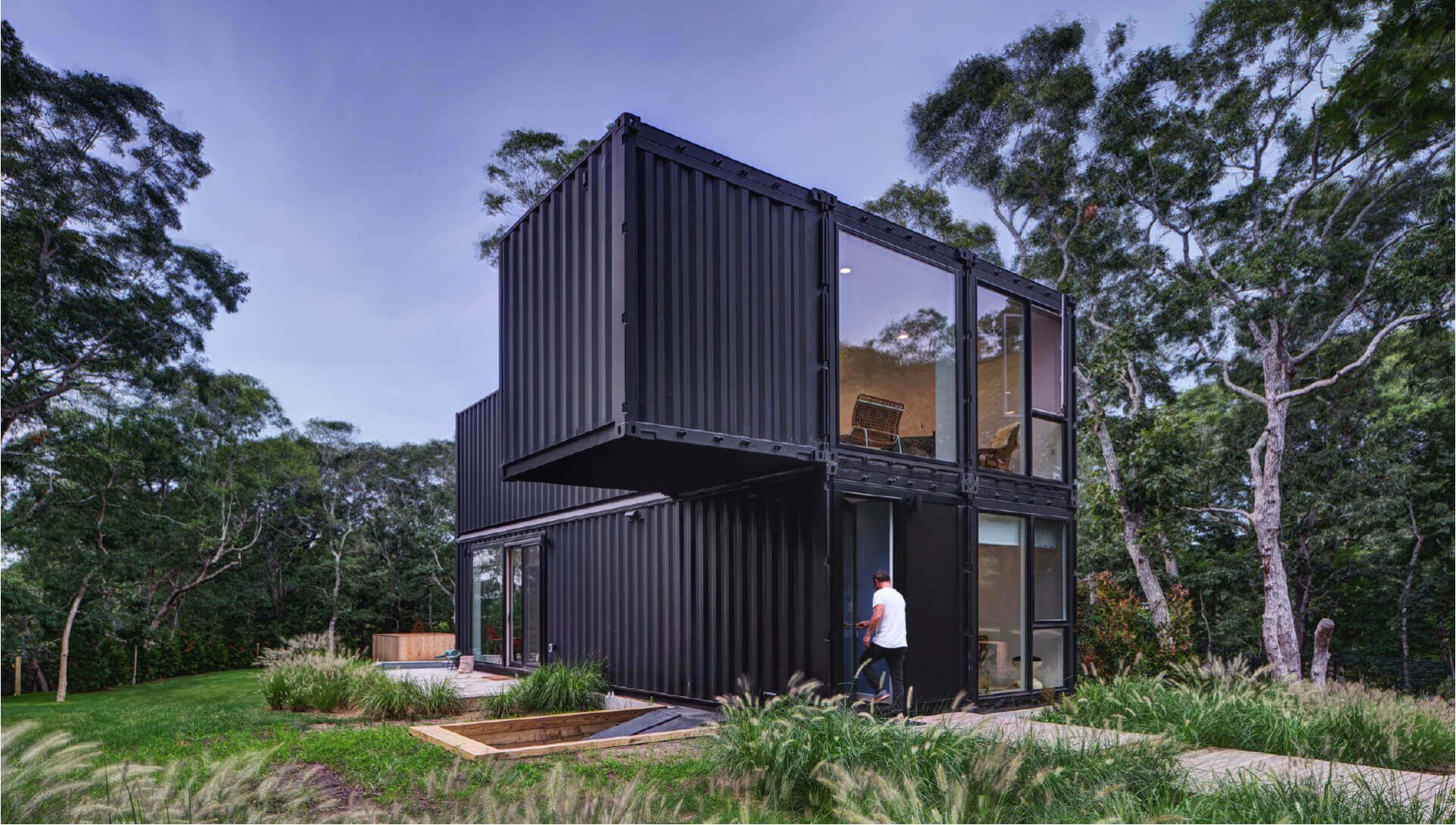
Amagansett Modular by MB Architecture comprises six shipping containers intelligently stacked and connected to form contemporary rectilinear geometry, modified with large glazing installations and open-plan interior design
MB Architecture is familiar with creating affordable prefab family homes and workspaces. The exploration of using shipping containers for the framework of a building is something that the practice has become confident with as they try to push their next projects to the next level.
Back in 2009, MB Architecture built its first prototype which was a double-height artist’s studio comprised of four shipping containers. This studio was named “the insta-studio” and then the practice up-scaled the studio design into a larger home called the “insta-house”.
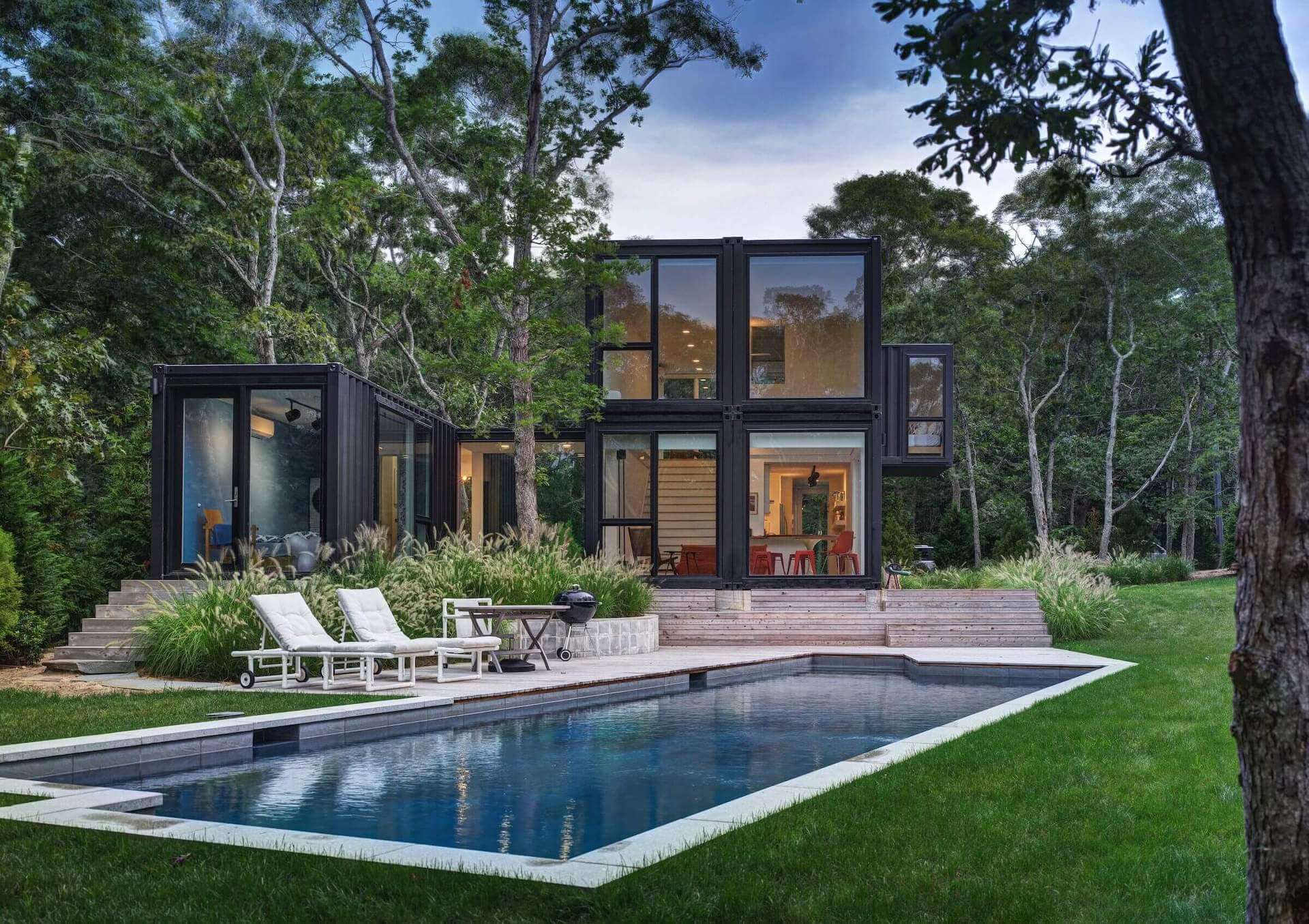
The minds behind Amagansett Modular – MB Architecture
MB Architecture has been creating multi-disciplinary architectural designs for the past 30 years and has offices in both East Hampton and the Chelsea area of Manhattan. Maziar Behrooz, the founder of MB Architecture, is an advisory board member at the Tulane School of Architecture (where he graduated), a guest curator at the Parish Museum of Art and he is also a member of the AIA Peconic where he previously served as a president.
The practice strives to create affordable prefabricated workspaces and private residences using sustainable and recycled materials. Their work can be seen scattered throughout the East End of Long Island (Hamptons), as well as New York and Germany.
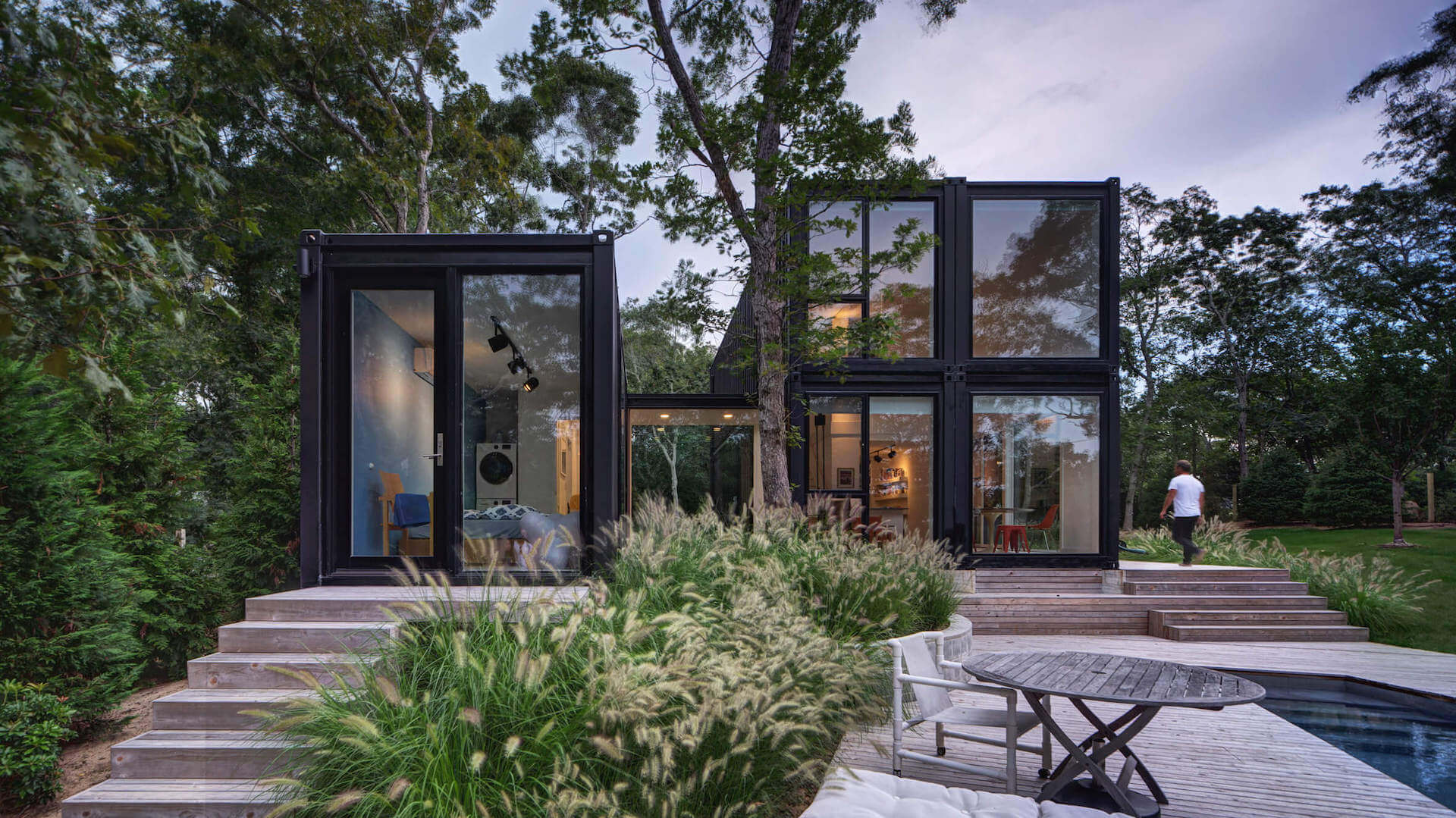
Materials & Techniques – Shipping containers and extensive glazing
Amagansett Modular House is an upscaled version of MB Architecture’s insta-house which is a scalable prefab home constructed from four 40ft long shipping containers. The architecture studio has spent 10 years researching and prototyping these shipping container buildings as they boast fast and efficient construction while also maintaining low costs.
This family home was constructed from 6 recycled shipping containers, five 40ft containers, and one 10ft container. The containers were prefabricated off-site and then transported to the site and arranged in their final place in just two days. Once the containers were in place, the glazing, kitchen cabinets, bathroom fixtures and fittings, the landscaping and the outdoor swimming pool were added and finished off during the following weeks.
Amagansett Modular was scaled up from the insta-house blueprint, thanks to the additional 40ft container on the north side of the home, which was connected to the main living spaces with a glazed walkway, and the 10ft container was added to the second floor that partially pops out the side. The architects used the inherent structural strength of the containers to their advantage when designing the 10ft pop out container. Technically it isn’t cantilevered, although it achieves a similar aesthetic, it’s actually structured from the top and held back in tension all the way down to the foundation on the opposite side.

The main body of the house comprises four containers stacked on top of one another with a portion cut away at the base and the interior walls cut out to reveal a double-height ceiling and open plan internal living space. Tall minimally framed windows fill this space to flood the large staircase (that fills the width of one container) and the ground floor living and dining area.
Style & Aesthetics – Indoor/ outdoor living
The clients are a family with three children who had a limited budget and wanted to explore unconventional building materials for their home in the village of Amagansett. The 1,800 sqft home wraps around a mature tree in the centre of the site that the homeowners wanted to keep, helping build a strong connection to nature.
MB Architecture applied a marine-grade black paint to the external façade of the shipping containers. The black corrugated metal walls help to blend the building into the natural environment without making too much of a visual disturbance to the mature trees that surround this site.

To further connect Amagansett Modular with the natural landscape it’s constructed within, wood was used as much as possible for both the interior and outdoor landscaping. Mahogany decking was used to create various outdoor living spaces in the wedge shapes plot, while bleach oak was used internally for the flooring.
Wooden steps lead from the home that double-up as a series of benches than blend beautifully with the decking around the swimming pool. A small patio is accessed along a natural slate path that’s filled with delicate earth tones that tie together the wooden elements and the property’s black façade.
Large windows and doors were used throughout Amagansett Modular to achieve the indoor/outdoor living environment that the homeowners were seeking. To the upstairs bedrooms, the large windows create the illusion of being immersed in the treetops. The house contains four bedrooms, three bathrooms, a kitchen, and a living space that all benefit from the large expanse of glazing allowing beams of light to pass throughout the home.

From the exterior, the large surface area of glass reflects the natural landscape surrounding the property which, combined with the black façade, allows the shipping container home to blend into the landscape.
MB Architecture designed Amagansett Modular with only a handful of meetings with their clients
Surprisingly, for the practice too, Maziar Behrooz only met with the clients a handful of times as the couple were extremely busy and had seen the work of the practice before, so they instilled complete trust into the design team. The couple only met Behrooz twice on-site, once at the start of the project when they purchased the land and a second time when the project was almost complete.

Design Memento – A space to watch the sunset
The shipping container home was arranged in response to the sloping site, which made the architects choose to create a west facing property. To capitalize on the orientation of the home, an amphitheater-style staircase was designed to face the west. This large staircase doubles as a seating area to enjoy watching the sunset through the double-height windows.
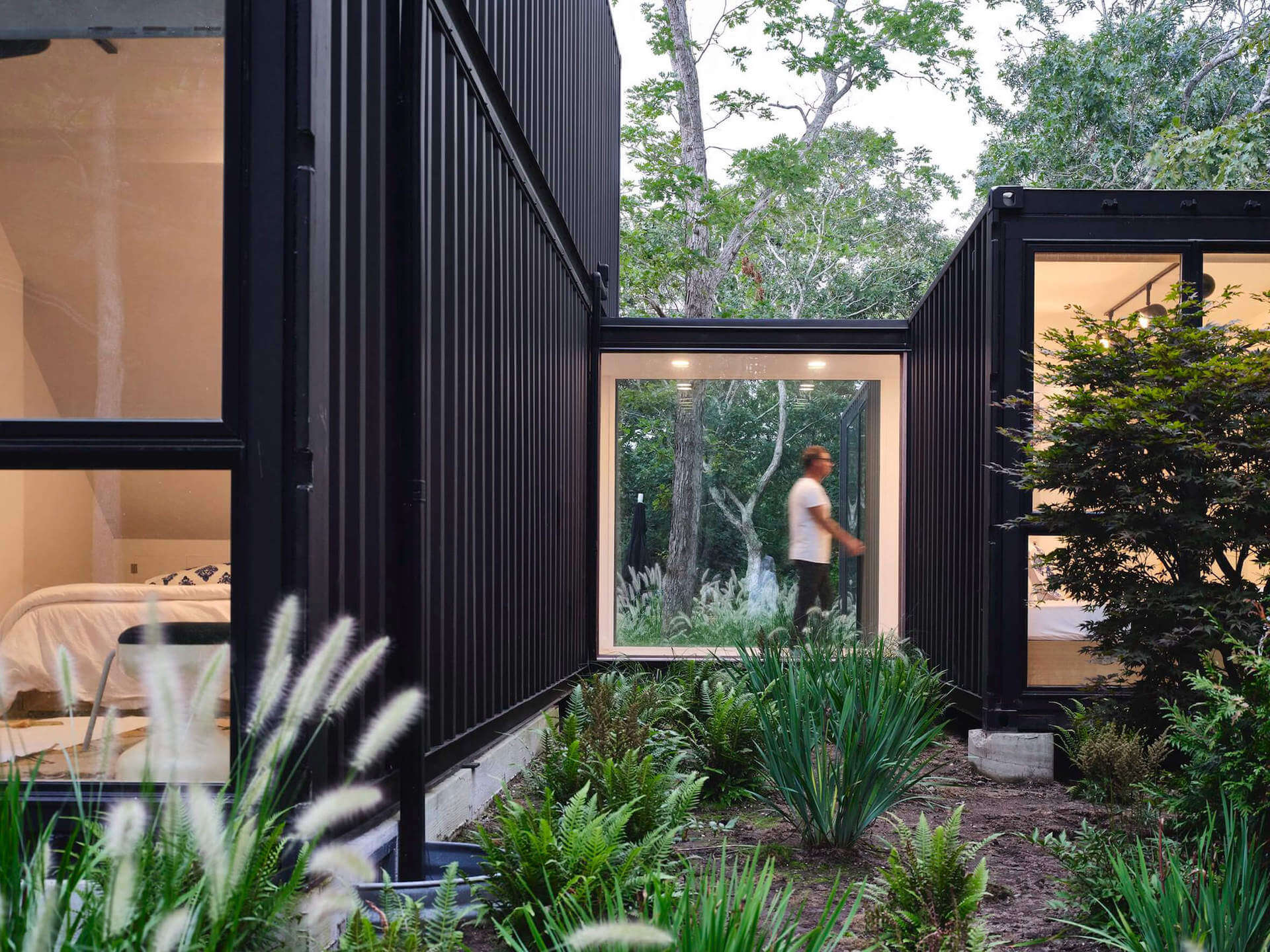
The writer’s comment – A refreshing use of old steel-framed shipping containers for a contemporary home
Using shipping containers as a building material is an excellent way to recycle these factory-fabricated steel boxes. The contemporary vision of MB Architecture, and the modification of the containers, has resulted in an impressive light-filled home. The use of large glass panes throughout the property and large open plan interior offers an outstanding indoor/outdoor environment that wouldn’t usually be envisaged when first seeing a cold steel shipping container.









