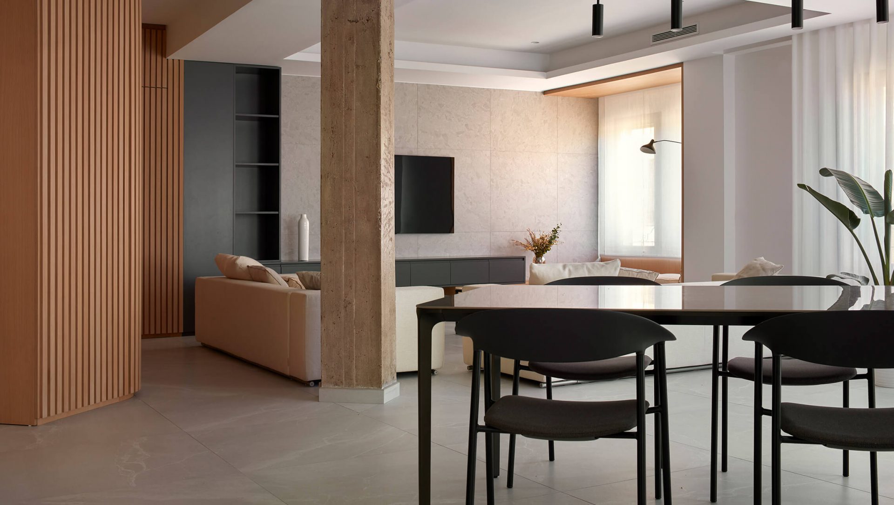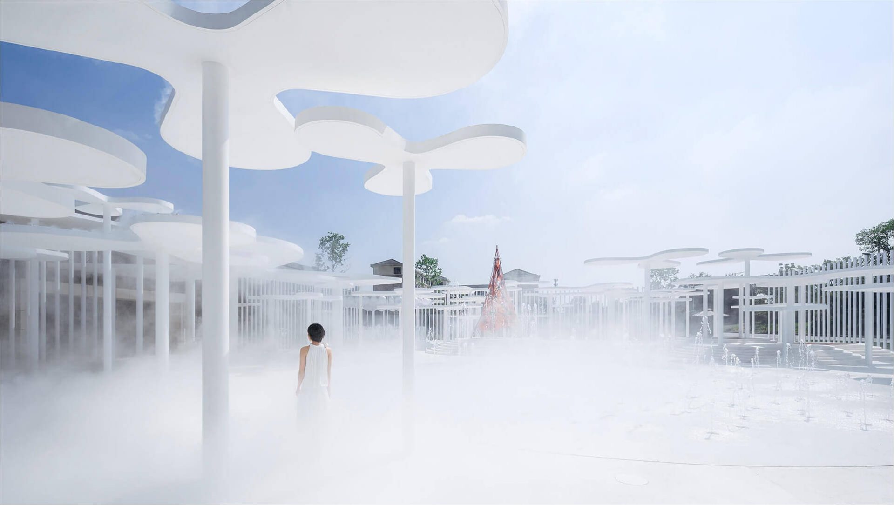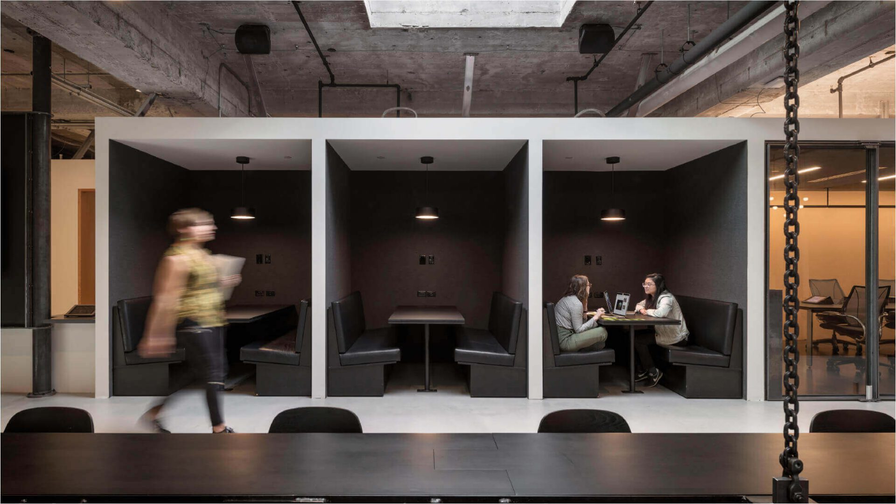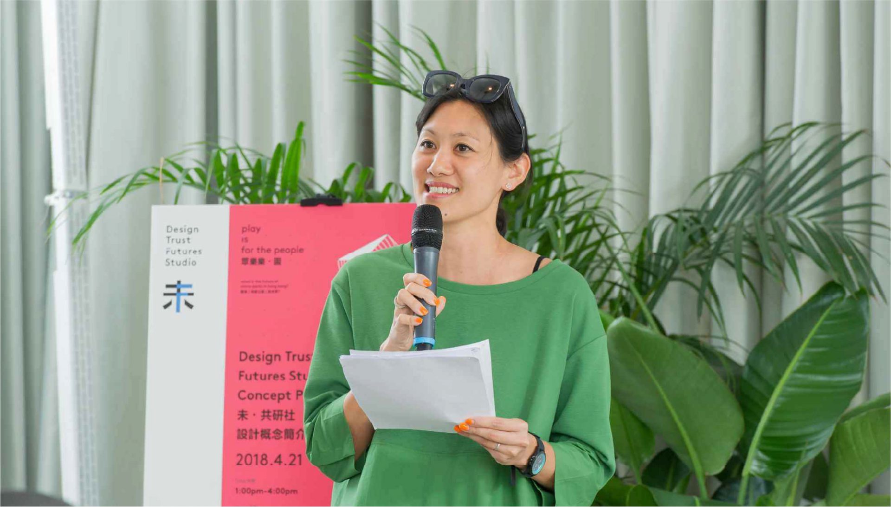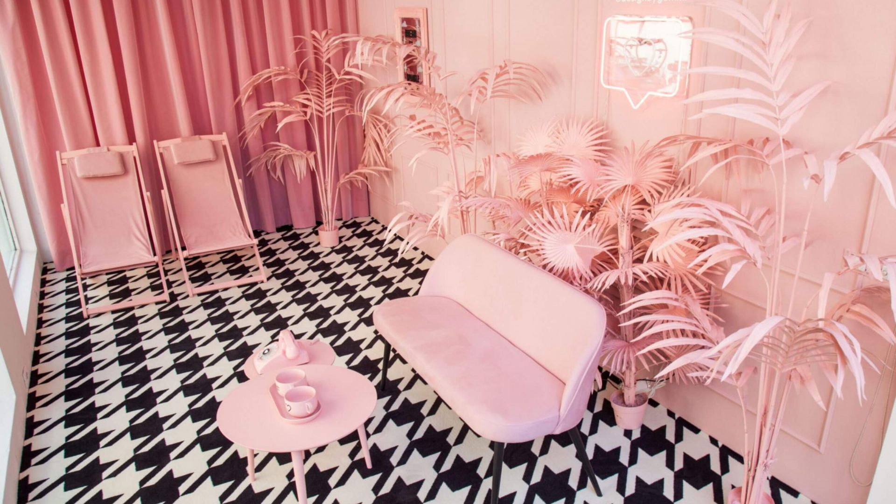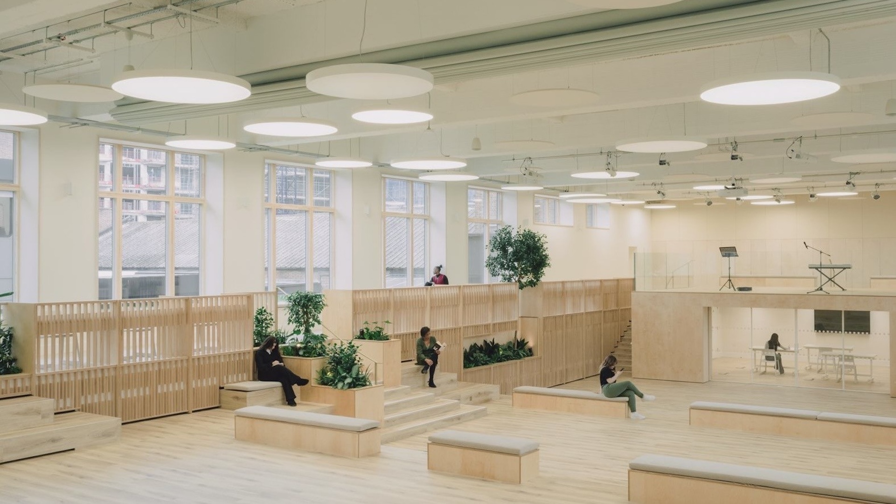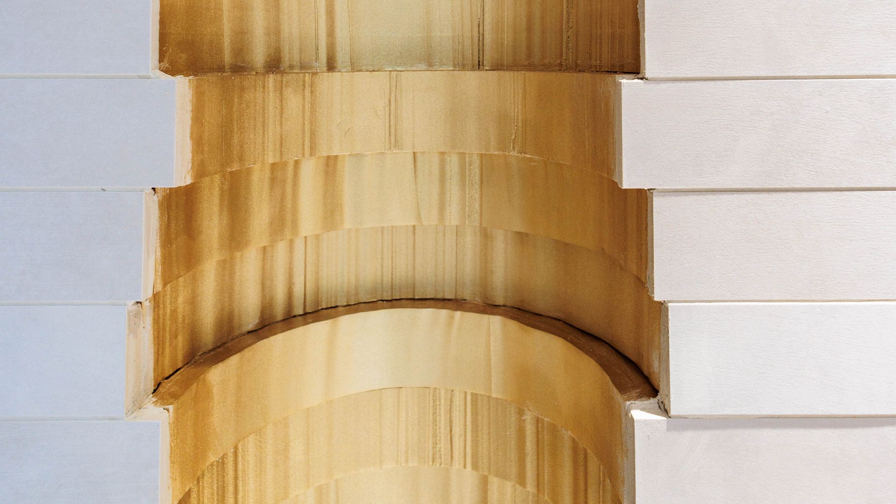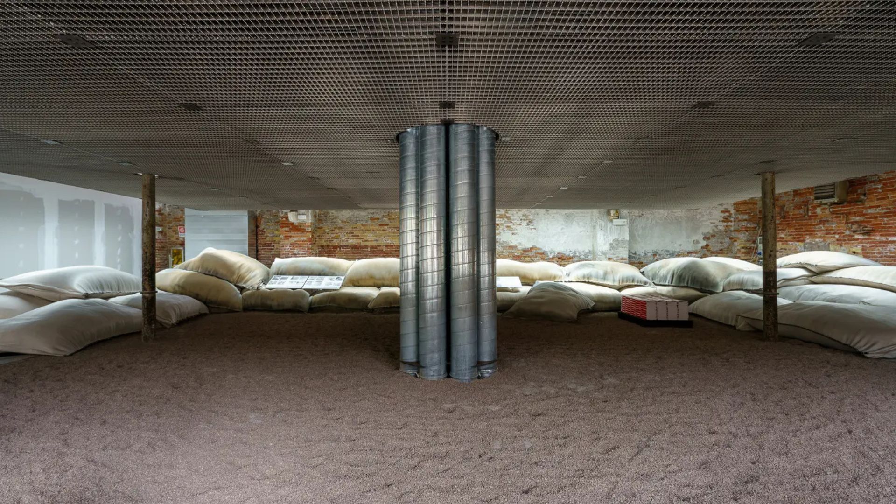Challenging traditional perceptions and spatial typologies with balbek bureau
Ukrainian balbek bureau reimagines the traditional approach to interior design and creates extraordinary spaces that are innovative and socially-sustainable.

Founded by Slava Balbek, balbek bureau is a Ukrainian-based architectural interior design firm focusing on creating commercial, corporate and residential spaces. Comfort, innovation, and functionality are the driving force behind their designs, and their socially-sustainable approach allows them to create bespoke interiors that reimagine tradition while conceiving ground-breaking environments.
With 12 years of experience in the field and with several awards under their belt, balbek bureau keeps innovating and stimulating positive changes in our society through their work. For them, architecture and interior design are powerful tools for change, and while many designers focus on building new spaces which end up filling our surroundings, balbek bureau takes a step back, analyze existing and neglected structures, and find ways to create adaptive reuse architecture, making their projects socially-sustainable.
From restaurants and hotels to residential and retail interiors, balbek bureau designs highly unique spaces that engage each guest into a captivating journey. Curious to know more about the studio, DesignWanted interviewed the studio and learned more about their design approach, creative process, and how they are building a community of socially-sustainable spaces.

How did the journey for balbek bureau begin?
balbek bureau:
“The journey for balbek bureau began in 2007 when Slava Balbek and Olga Bogdanova cofounded 2B.group. In 11 years the bureau had grown from a two-person office to the internationally recognized team of 45 architects and designers, with a number of national and international projects and awards. In November 2018, 2B.group officially announced that two co-founders, Balbek and Bogdanova, started their separate architectural practice. The diversification and product specialization led to the creation of a new conceptual framework, integrating two companies under a single umbrella of 2B.group: balbek bureau and Bogdanova Bureau.
Now Slava Balbek heads up a team of 50 enthusiastic professionals with design expertise across a wide range of industries. We here at balbek bureau are tasked to reimagine the traditional approach to designing spaces.”

Why Balbek Bureau, why focusing on socially-sustainable spaces?
balbek bureau:
“For 13 years Slava has been advancing the development of young architects and designers, creating internationally acclaimed sustainable projects for private citizens and organizations, promoting the creative potential of Ukrainians in the global arena of architecture and design. Thus, our mission at balbek bureau is to advance Ukraine to the leading global positions in architecture and design. Also, to create modern spaces that meet the needs of diverse groups of population and the requirements of the future.”

With international projects that go from commercial, corporate, and residential facilities. What is the purpose or message Balbek Bureau wants to convey through its projects?
balbek bureau:
“The key message balbek bureau conveys through its projects is that architecture and interior design are a powerful tool for change. A neglected century-old arsenal is gaining social significance as a food hall. A house of the first Kyiv architect is now a trendy hotel. Rooms for napping, playing music, and watching movies appear in modern Ukrainian offices of global companies. These projects from balbek bureau’s portfolio are fine examples of social-sustainability through architecture that undoubtedly stimulate positive changes in our society.”

The ‘906 World Cultural Center’ multi-functional complex project involved restoring architectural elements and installing without disturbing the building envelope. What was the most difficult aspect of that project, and what are the different spaces that form the complex?
balbek bureau:
“The complex includes a three-level residential building transformed into co-living accommodation, an old church re-equipped as a modern event hall, and a freestanding educational center. A common area — courtyard — connects all three units of the complex.
The most difficult aspect of the project was to identify the design concept which would set the tone for the entire space. While the historical and architectural image of the church was so strong, we decided to use the geometry of modern shapes and elements to emphasize it. Our team thoroughly analyzed and restored all architectural elements according to historical reference, without disturbing the building envelope.”

Balbek Bureau interior design of restaurants and bars changes according to the identity of the brand. Which are the main values or core concepts that, above all, will always represent the studio?
balbek bureau:
“Our core concept is an approach. We explore the basics about the potential project, then plunge into details in order to transform aspirations into the ground-breaking interiors. balbek bureau team always challenges themselves to create such spaces that become destinations.”

Having 12 years’ experience building socially-sustainable spaces, what are the main trends & future directions within interior design, and what do you think of them?
balbek bureau:
“Slava Balbek, lead architect and founder-CEO at balbek bureau, emphasizes that individuality and being off-trend will be the main trends for the next decade or two. Creating spaces is all about creating experiences. Highly unique interiors engage a guest into a captivating journey more than those designed in one single style with the same furniture pieces you see over and over again.
Apart from this, Slava notes that the global sustainability trend also transforms architecture, interior, and product design industries. Adaptive reuse of buildings and objects has got to be the way forward. Repurposing historic buildings and reusing preowned pieces of furniture (at the balbek bureau we turn them in the completely new interior pieces), architects are able to pay homage to our past, designing for the future.
Furthermore, the need for reorganization of outlived premises and the implementation of projects involving the conversion of neglected, but historically important buildings into public places, forms a new approach in urban development processes.”

Balbek Bureau is continuously designing new spaces for different sectors. What is the next step for the bureau?
balbek bureau:
“Shortly we will release three interior projects for a corporate sector, three hospitality projects, and one retail. For us, preparing a design case on our website is as important as designing a space. Since each project is unique, we feel excited to tell its story to the whole world. As for projects in progress, balbek bureau architects are working on a couple of historically significant buildings here in Ukraine. Of course, it is both challenging and rewarding.
Aimed at sustainability and functionality, in 2018 Slava founded his furniture brand propro. propro designs and produces modern furniture of Ukrainian origin in the moderate price category. Its product range continuously grows.
Also, Slava Balbek has developed and launched his online lecture program ARCHICOURSE for Ukrainian and Russian-speaking architects and interior designers, promoting a creative, innovative approach to modern architecture and design. The next step is to extend the program to product design and bespoke interior elements. And the most ambitious goal for a couple of years ahead is to write and publish a book about balbek bureau’s method.”












