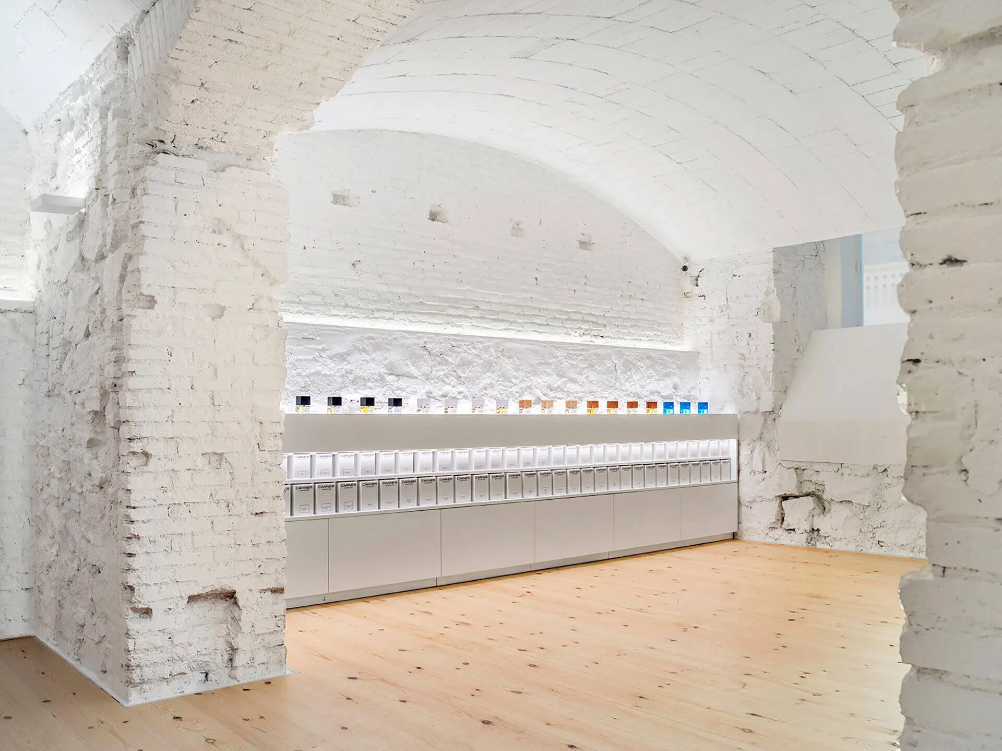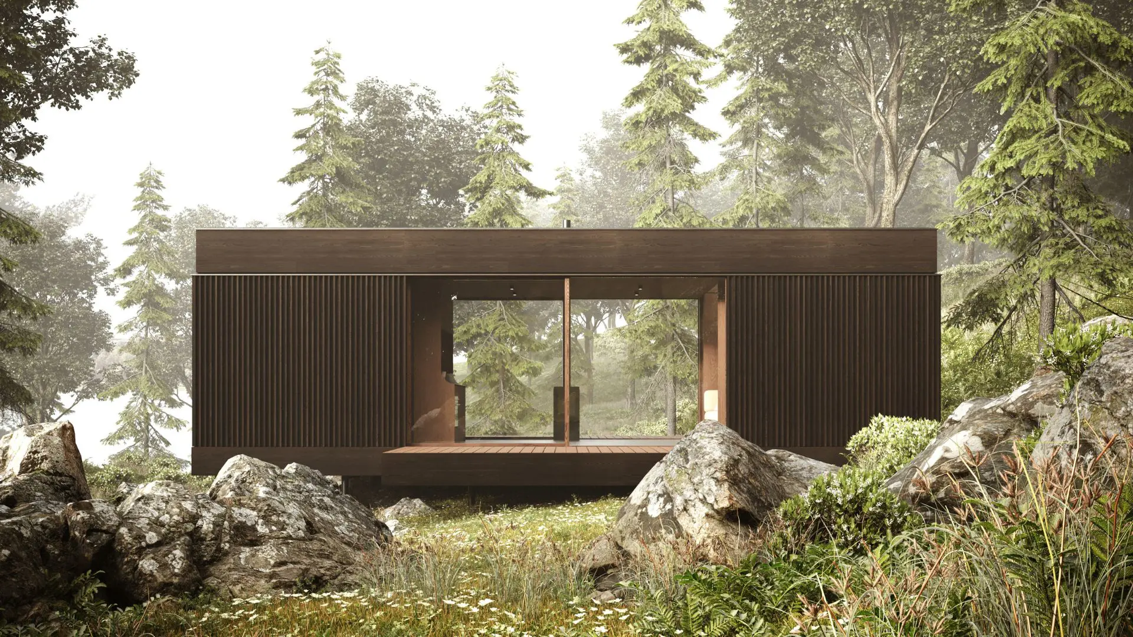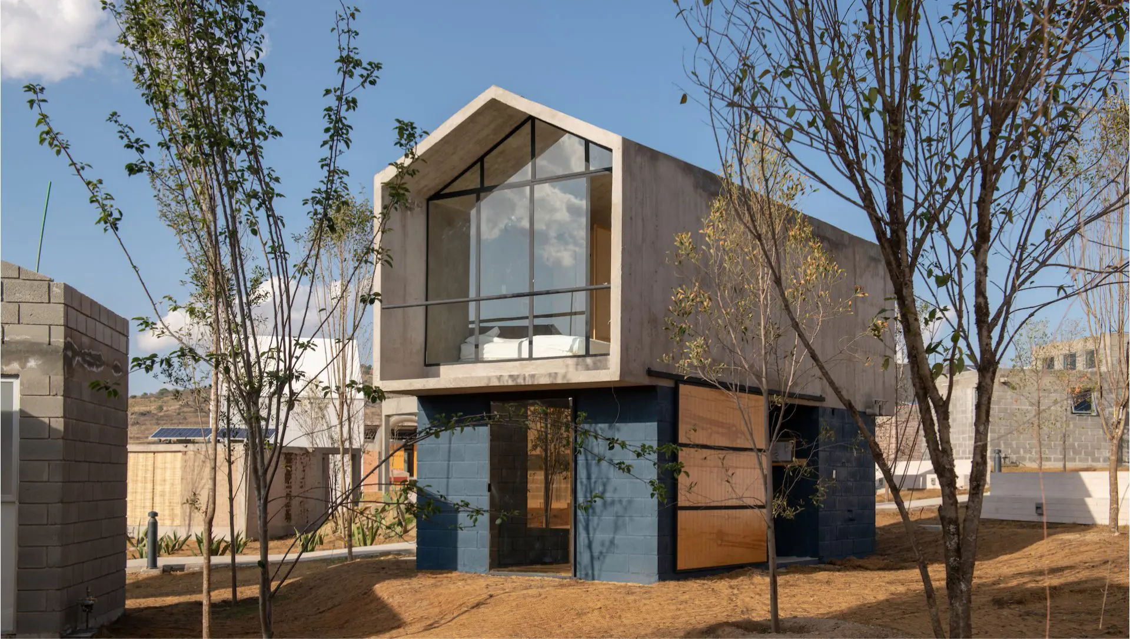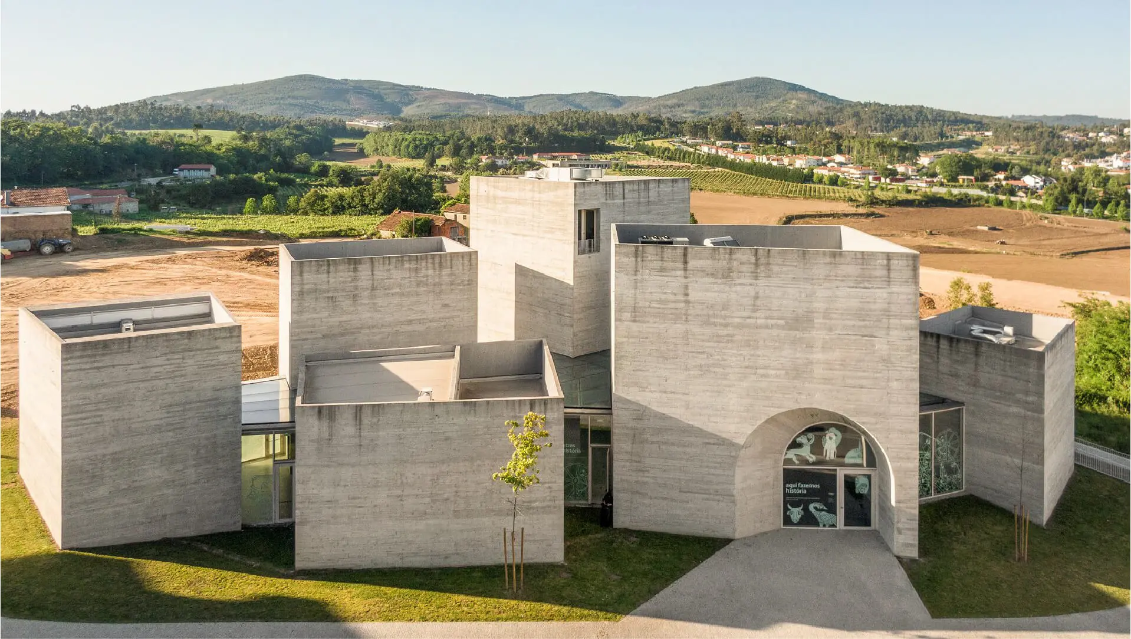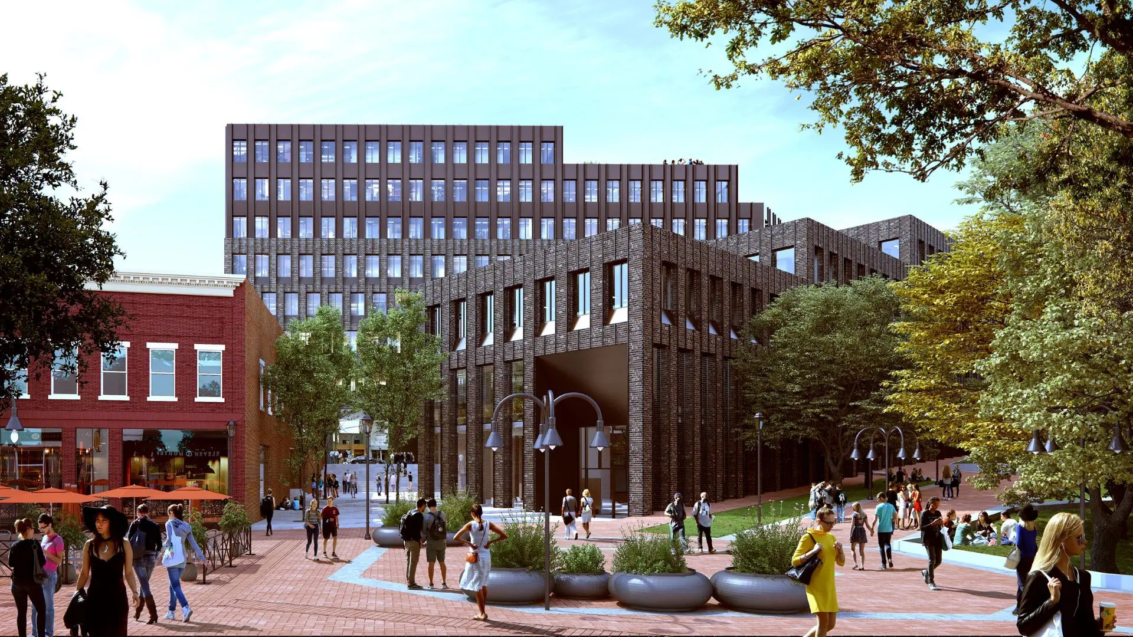Jofre Roca Architects celebrate historic Catalan architecture in Carner Barcelona Perfumery’s new store
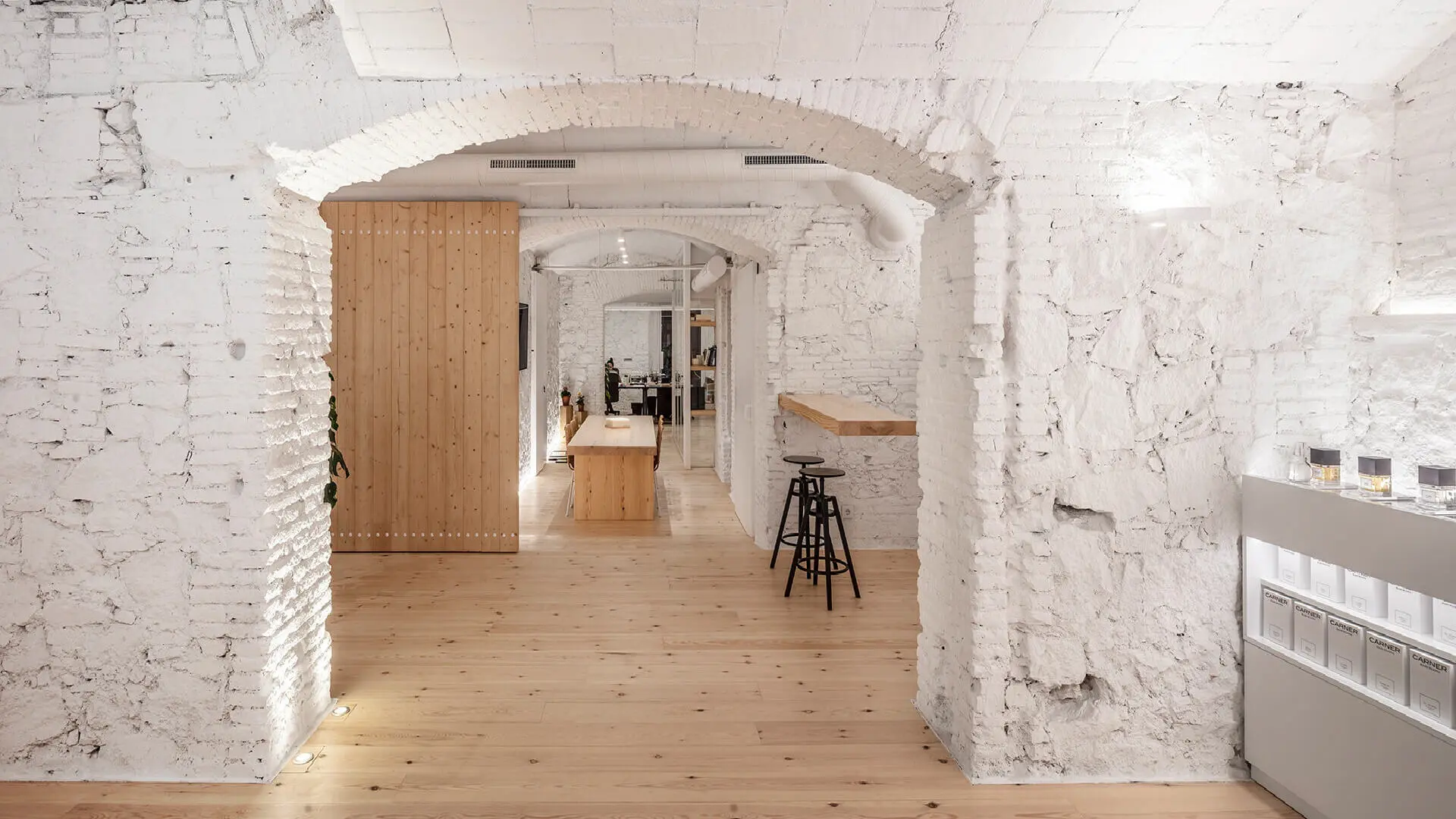
Housed within the walls of a historic Catalan building is the headquarters of Carner Barcelona Perfumery and their new city-centre store.
Jofre Roca Architects, based in Barcelona, have completed a boutique perfume stone in Barcelona, Spain. The perfumery is named Carner Barcelona Perfumery and is located within the heart of the city.
Why Barcelona Perfumery? To house the headquarters of Carner Barcelona Perfumery in a new bright an elegant store in the heart of Barcelona
Carner Barcelona is a local Spanish brand of delicate, innovative perfumes. This new headquarter for the brand is designed in a prime location, in the centre of the Eixample District and on the commercial Paseo de Gracia area.
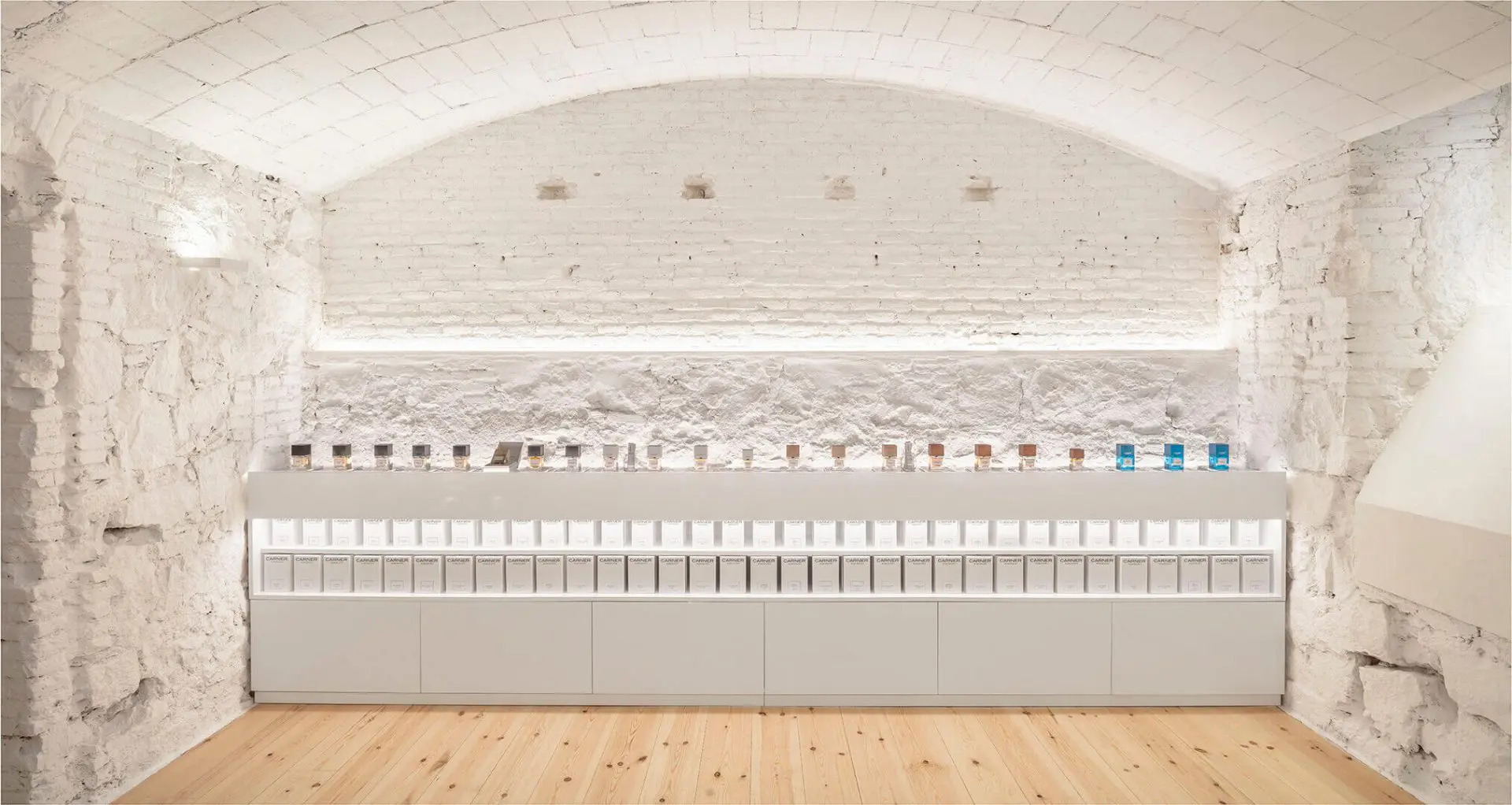
The minds behind Barcelona Perfumery – Jofre Roca Architects
Jofre Roca Architects are an architecture studio based in Barcelona, Spain. They were founded in 2007 by Jofre Roca Calaf, an architect from the Technical Superior Architecture School of Barcelona (ETSAB). The studio focuses on creating designs that are contemporary, sustainable, and sensitive to the local environment and culture. They strive to create designs that are finished to a high quality that adds to the occupant’s well-being.
Their work can be seen across many sectors both residential and commercial including bars, properties, restaurants and retail spaces. It has been the subject of many prestigious exhibitions including the Venice Architecture Biennale, the European Landscape Biennale.
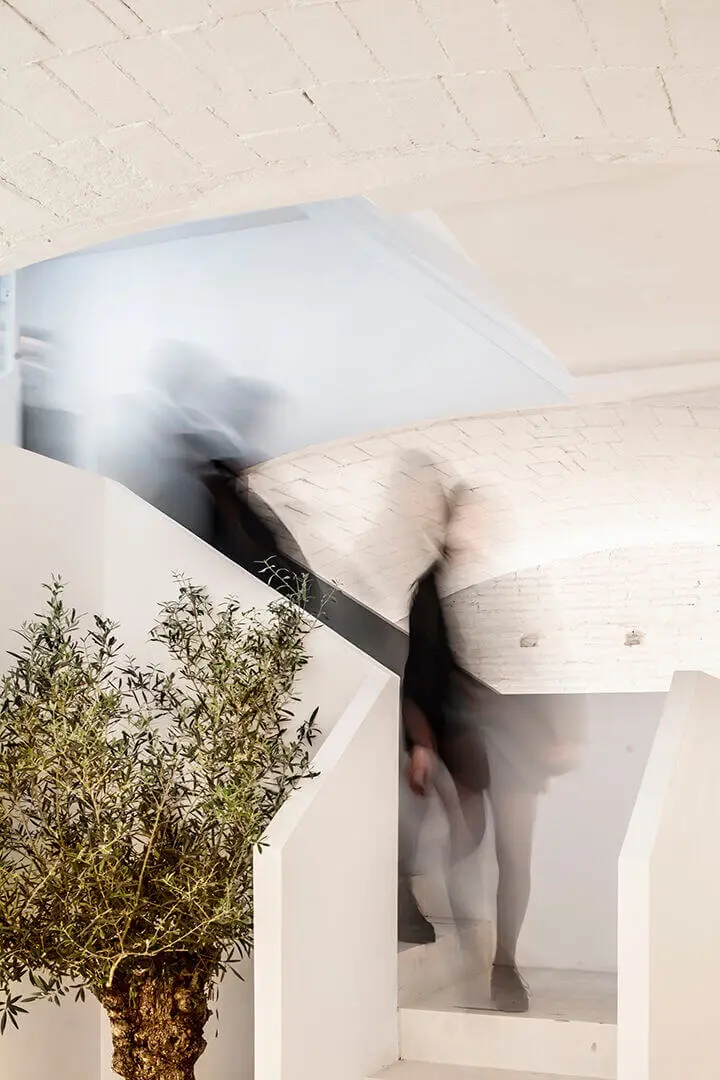
Materials & Techniques – Exposed brick and white walls
Jofre Roca Architects created this bright, clean, and sophisticated store which maintains the original brick and stone walls of the original building.
The interior design gets inspiration from the Mediterranean and the local crafts. Using white throughout the interior allows the product to stand out against the historic backdrop. This technique encompasses the brand’s identity of a timeless product that links to both traditional and contemporary elements.
Carner Barcelona Perfumery consists of a showroom, and store as well as office space. The style of the offices is synonymous with the interior design of the store which establishes visual continuity throughout the building.
The use of materials within the design was kept very minimal with natural materials that have a low environmental impact, such as wood, were used for flooring and furniture. Natural mineral paints were used that created a healthy and comfortable interior.
Using bricks to create airy and spacious interior in the Brick Vault House by the two Spanish architects Estudio Alberto Burgos and Javier Cortina Maruenda
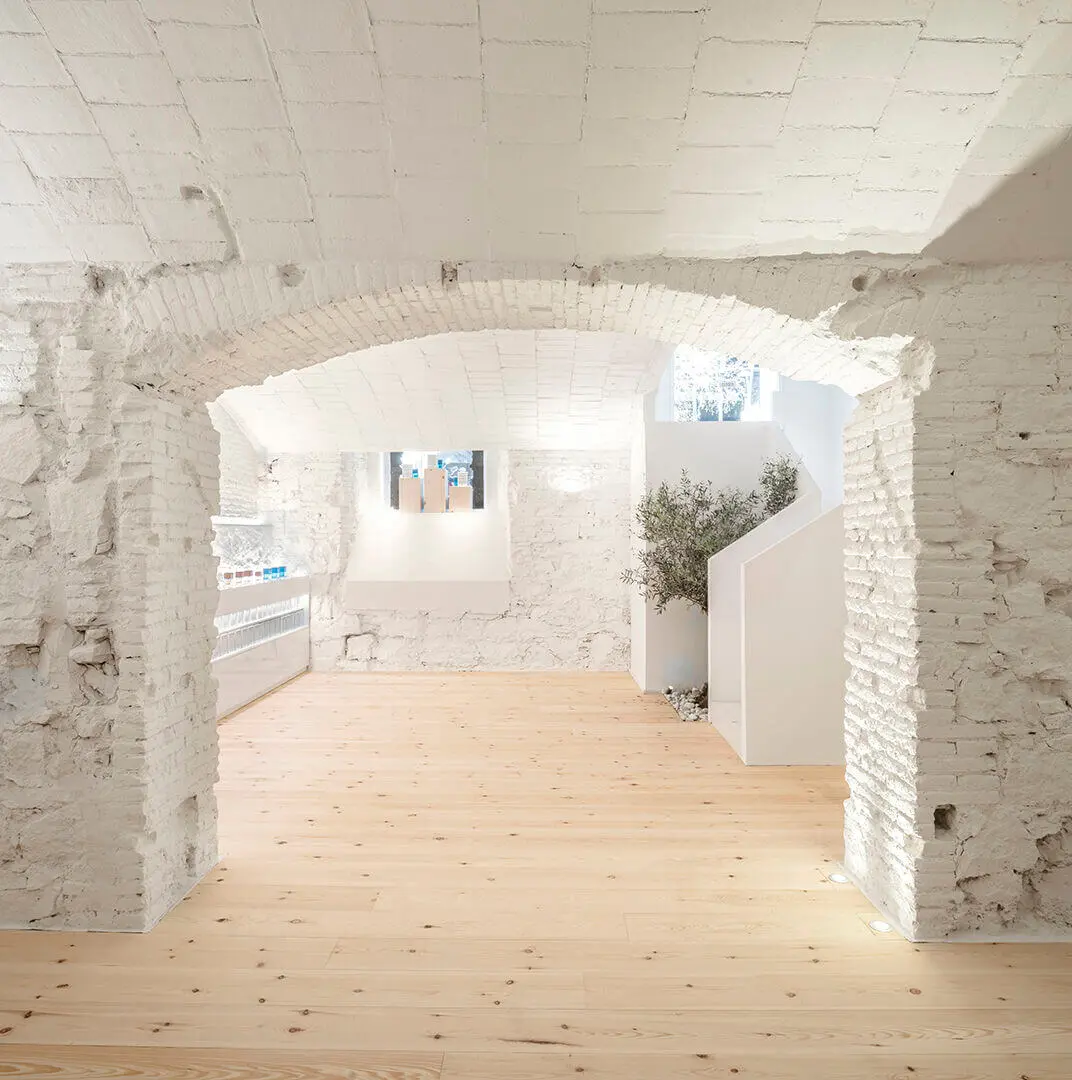
Style & Aesthetics – Original Catalan architecture
Carner Barcelona Perfumery is housed within a historic building that features Catalan architecture that has been preserved within the renovation. The beauty and authenticity of the heritage features enable the values and the philosophy of the brand to come to light.
The interior, while preserving the historic internal walls, was an open plan space that allowed air to flow freely. The minimal dividing walls favoured the ventilation from the patio at the back to the street at the front of the store. This helped to create a welcoming and calm environment that connected the staff and guests to nature.
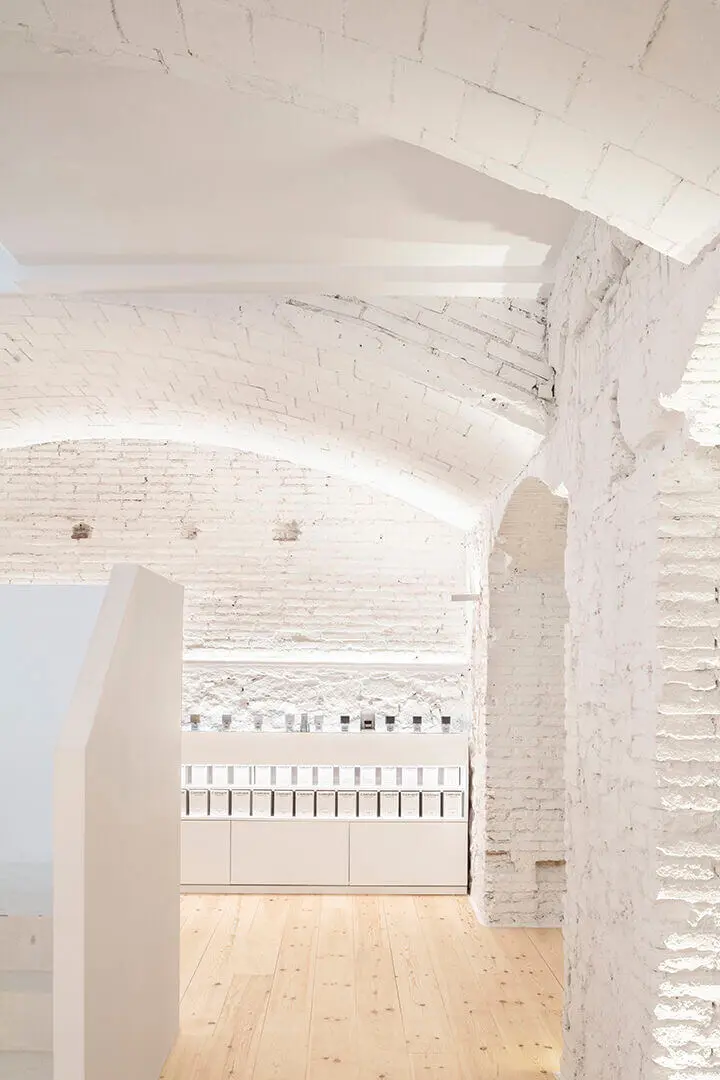
Celebrating the historical marks on the brick and stone walls from the past centuries
The store celebrated local Catalan history and architecture. The architects stripped off any previous cladding that was covering the historic architecture to reveal the ages brick and stone. They coated them in lime paint that gave the interior a modern twist while offering a nod to the history of the building.
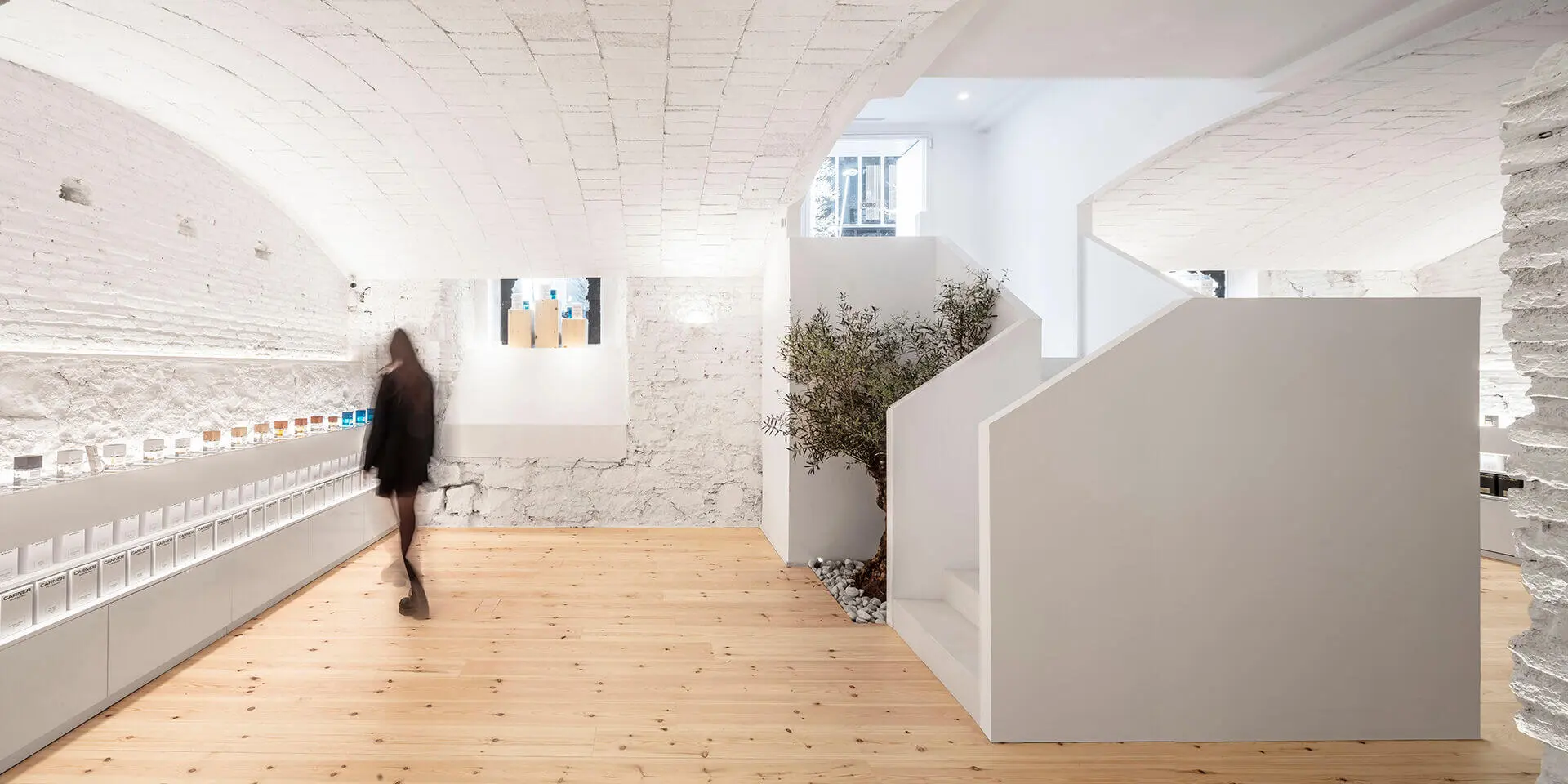
Design Memento – In-tune with the values of the brand
Jofre Roca Architects designed the space to showcase not only the products but the essential values of the brand. The interior design is committed to authenticity, from the historic brickwork to the eco-friendly lighting and furniture, which allows guests to see the core values of the brand at first glance.
The interior design also allows guests to feel an intense emotional experience when handling the exquisite perfume bottles. The clean white backdrop but the focus directly on the product and the outstanding design that has gone into them, such as the wooden lids with the exposed grain.
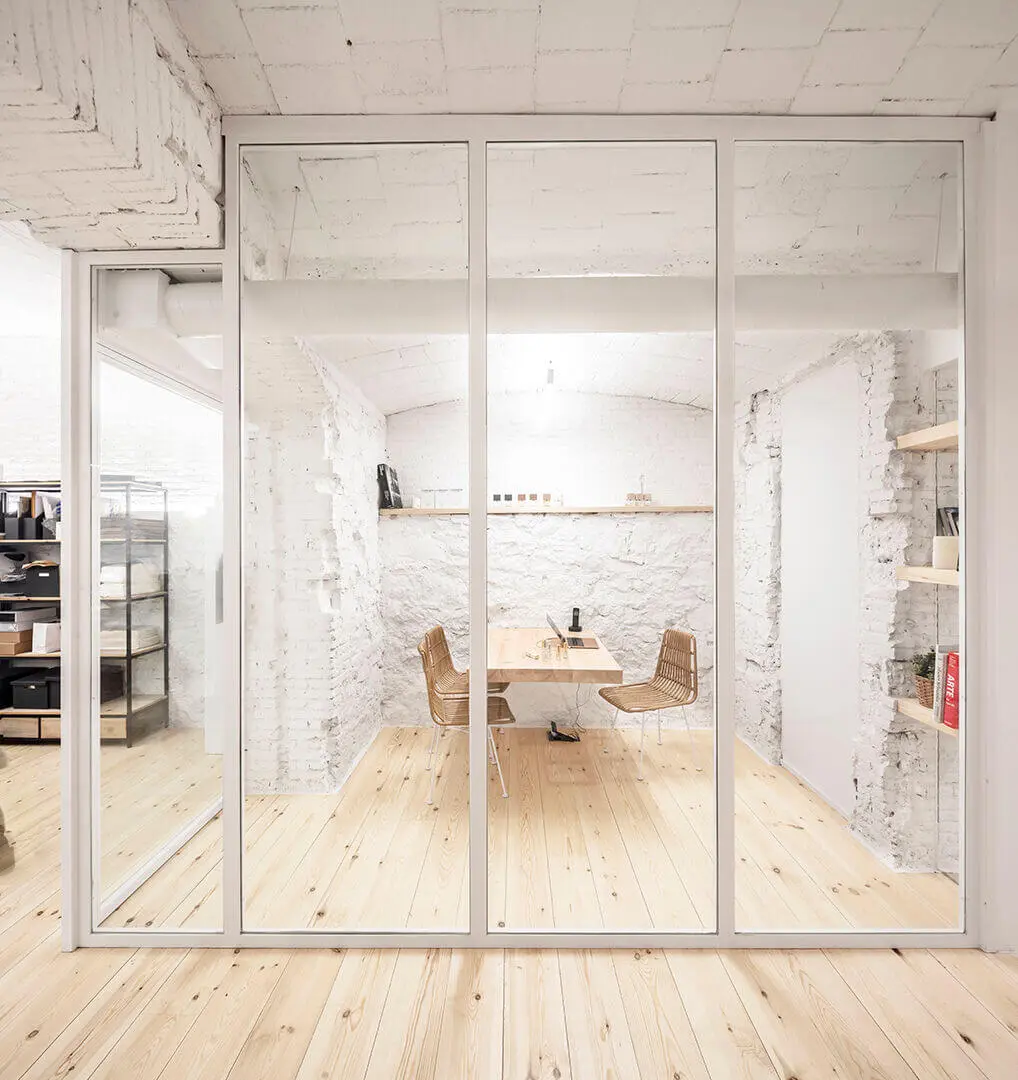
The writer’s comment – Connecting with the local history
It’s inspiring that Jofre Roca Architects chose to showcase the brand’s identity through the authentic, historic Catalan architecture that’s present throughout the new office and store. The heritage interior beautifully connects with the design of the perfume bottles in a very organic way. The natural materials used for the perfume bottles and the materials used for the interior design complement each other in a sophisticated manner.
Upon entering the store, the guests are immediately presented with the core values of the brand: authenticity, honesty and sustainability. These values were captured flawlessly by the architects who did a superb job to highlight these values in a subtle way
The beauty industry is breaking stereotypes through retail spaces, have look at the genderless Say No Mo Beauty Salon By Balbek Bureau
