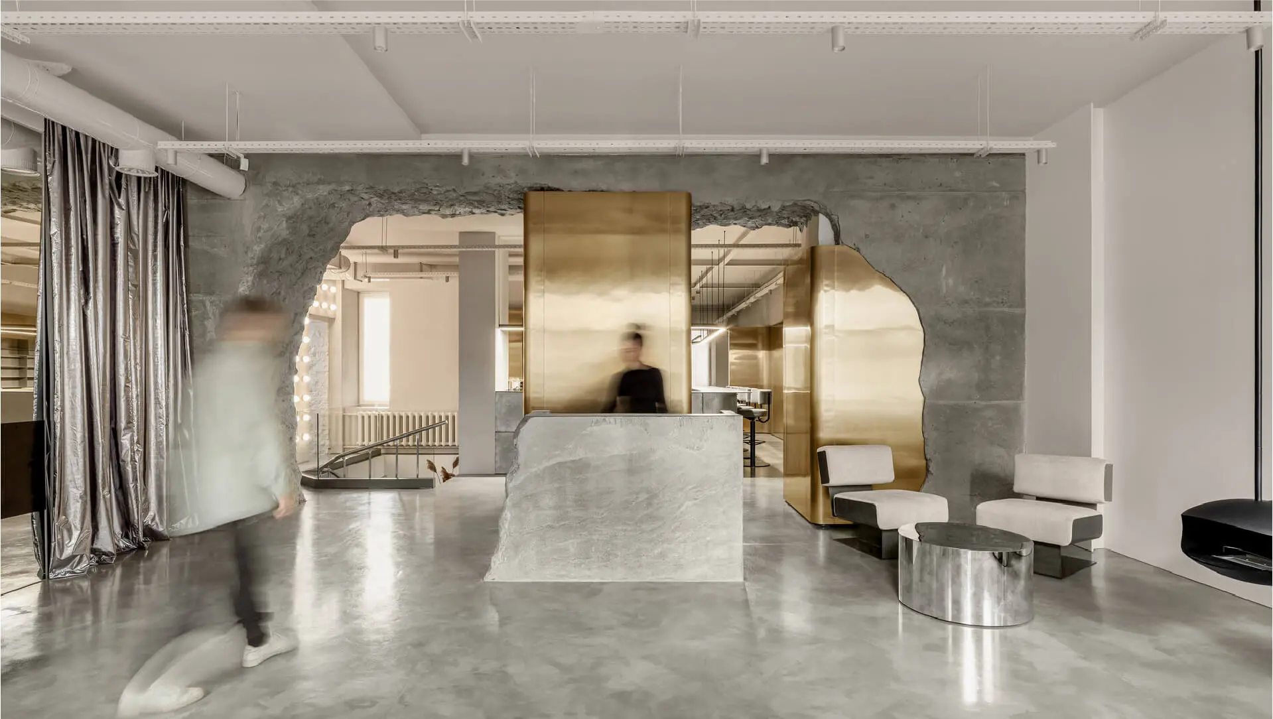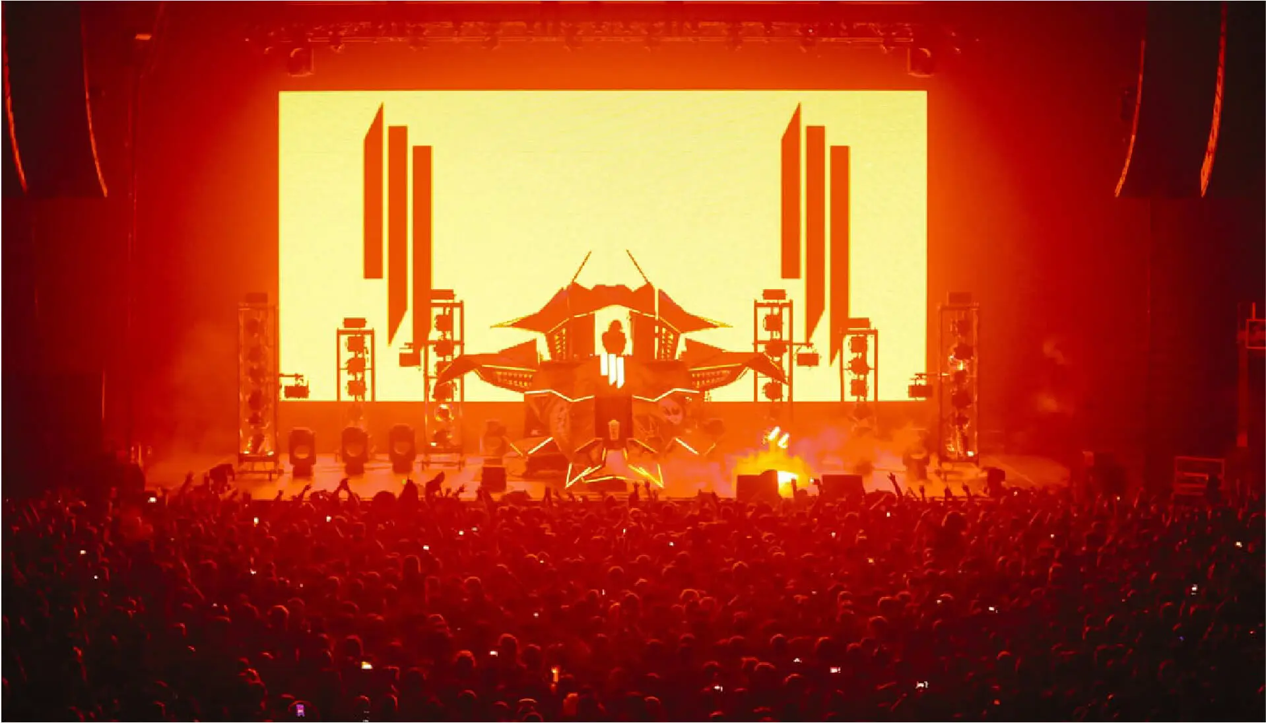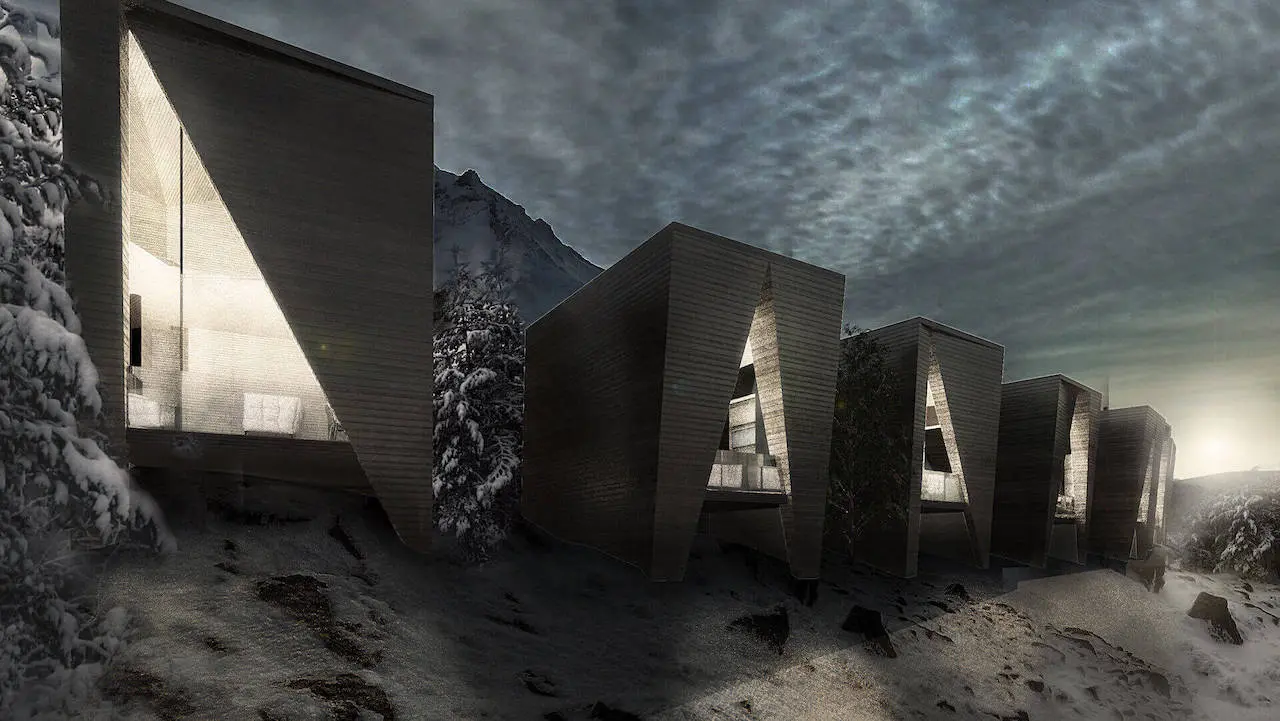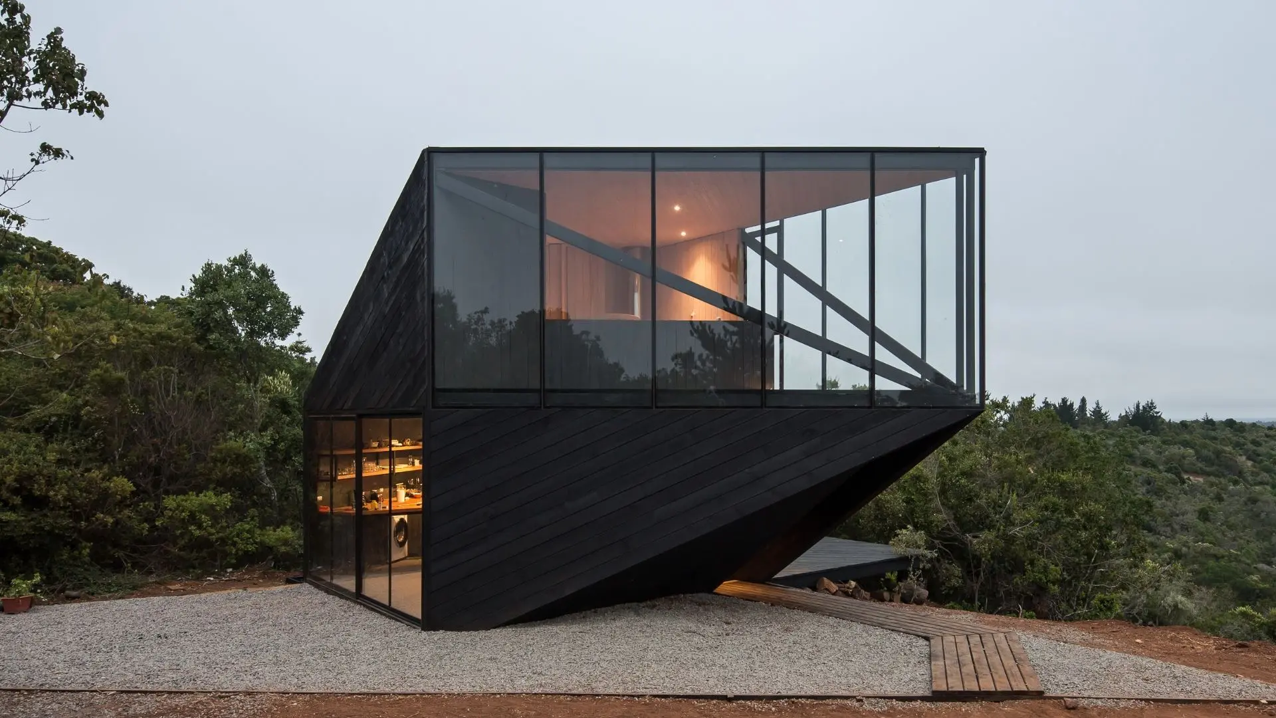6 concrete facades with solid waves and beyond, as captivating as the material itself
When you hear concrete, you think of a grey-flat-rough texture but you can do better than that
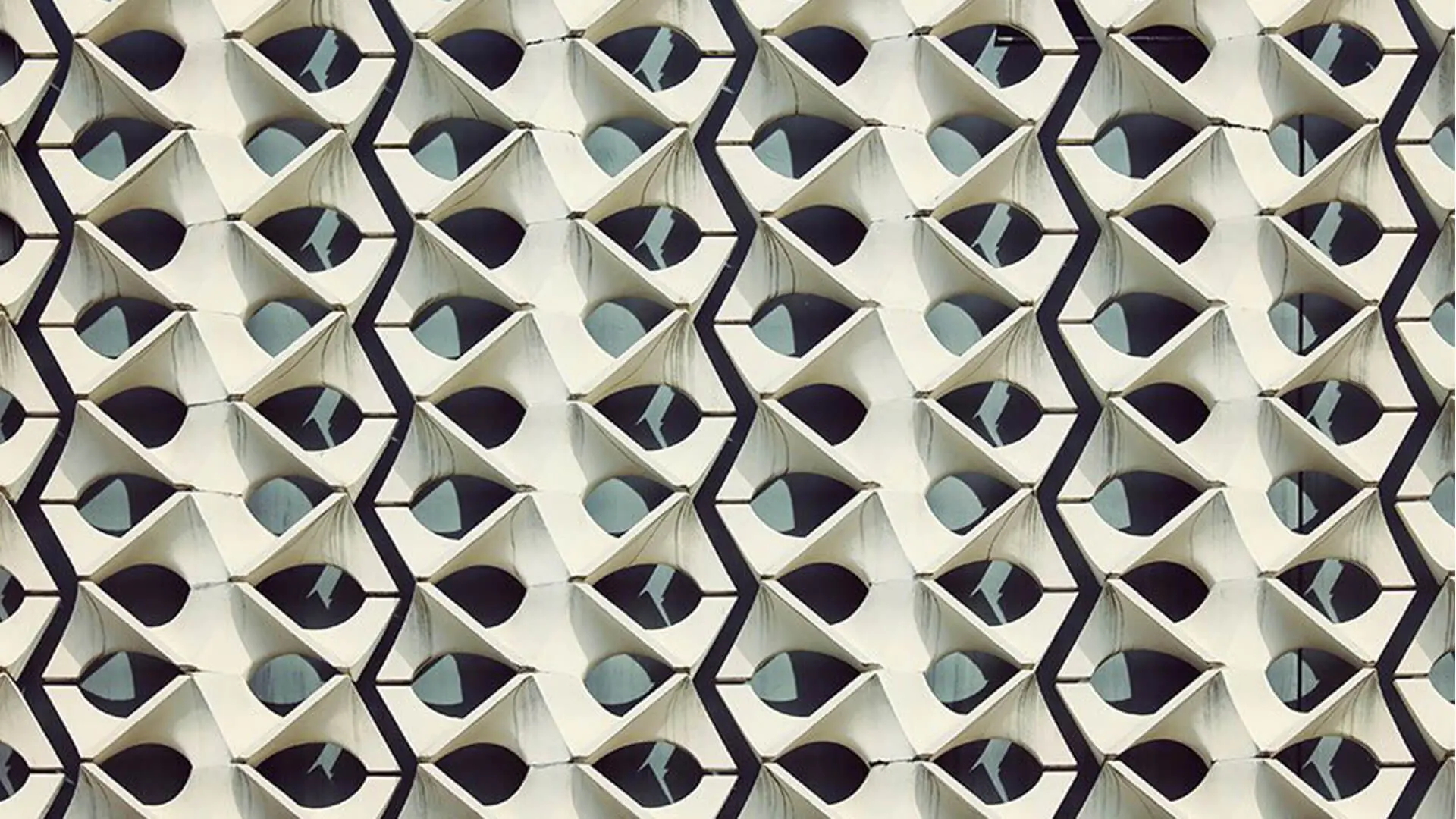
Concrete and its malleable (yes malleable) properties, give us countless opportunities for creative expression. Without further ado, here is our selection of concrete facades, as captivating as the material itself. Concrete is a composite material of fine and coarse aggregate bonded together with a fluid cement that hardens over time.
This eye-soothing, grey-shaded, raw and rigid, unfinished yet feels-good-to-touch material is implied in architectural and infrastructure constructions beyond your scope of thought: the worldwide annual production of concrete is estimated to be around 4.4 billion tons, just about 12’000 Empire State Buildings combined.
Since the Ancient Romans started using concrete as a building material, it has been explored in countless applications.
In this article, we focus on 6 surreal and absurdly tangible architectural uses of concrete for building facades, beyond its traditional and obvious applications.
6 concrete facades – Go to:
The Chemnitz City Hall, Germany – Rudolf Weber
When Germany was still split in half under the western administration on one side and the Russian authority on other, the eastern side was infused by brutal influences as we observe in the city of Chemnitz. The city hall was built with a particular design of polygonal pre-cast concrete tiles.
The designer chose to create a patterned facade instead of balconies by putting these tiles on top of each other to form a distinct architectural geometry. Each singular element of the facade seems like carefully twisted flower petals. This impressive concrete molded facade, built-in 1979 is still influencing the work of modern designers.
The Broad Museum, USA – Diller Scofidio + Renfro
The Broad Museum of contemporary art was designed by Diller Scofidio + Renfro in 2015. The outer shell covering the building is called the “veil”, designed in fiberglass reinforced concrete panels. The entire envelope is a charming composition of more than 2500 parallelograms, adding liveliness to the building.
Referred to as ‘the cheesegrater’ by locals, this facade of the museum was in a disapproved and argumentative phase for a long time. Fortunately, the outer shell gives a unique character to the entire structure becoming a significant landmark to the area.
The Wellenhalle Gallery, Switzerland – Baier Bischofberger
The Wellenhalle Gallery in Männedorf, Switzerland, is designed by Baier Bischofberger and represents a brilliant example of a creative and unusual application of concrete.
The gallery facade has been in talks for presenting concrete stiffness in a fluid way, floating against the surface, generating motion-wave appearance.
This approach of creating a pattern in a meticulously thin flexible strip gives lightness to tone down the heavy and stiff look of the material. The pattern is even more impactful as it contrasts with the black stained glass wrapping the building.
Crushedwall, UK – Walter Jack
Concrete material and its applications have always given a notion of being rigid and tough. Crushedwall is a smashing idea to show concrete in its liquid stage, representing the processing of cement before being leveled in its traditional use. British artist Walter Jack believes that the process is always more spellbinding as compared to the actual result:
“Watch glass blowing and you will see more beauty there than is in the finished vase! Concrete is not noted for its fluid softness, and yet it is also a liquid”.
Walter wanted to let the material tell its own story, retaining the liquidness of its process, and the outcome is this astonishing flying-curtain-looking wall of concrete.
The Noppenhalle Gallery, Switzerland – Baier Bischofberger
Concrete has always been the hero element in Baier Bischofberger architects’ works, explored through diverse applications and glorifying the material’s characteristics.
That said, the Noppenhalle Gallery is another example of Baier’s designs, where the concrete stands out through the building’s unique facade design. The Noppenhalle Gallery is an old factory converted into a private art exhibition space, as part of a series of renovation projects by Baier Bischofberger architects.
The gallery facade is made of hundreds of pre-casted concrete circular inverted bowls, placed in a strictly organized grid formation, emphasizing the strong appeal of the material.
Christ Church & Upton Chapel, UK – John Peter Darvall
After the destruction of the Christ Church and the Upton Chapel during the Second World War, designer Peter Darvall combined them to rebuilt one multi-use structure; a melange of the post-war architecture and modern glass commercial block.
This concrete facade with its organically bent surface moving in, out, up, and down, is an original and modern architectural touch for a spiritual building.
Named after a number of curious titles, “The famous nostrils”, “Gaudi’s reflection”, “wrinkled skin and noses” or “3d wallpaper effect”, the facade keeps surprising visitors and leaving them with imaginative interpretations.


