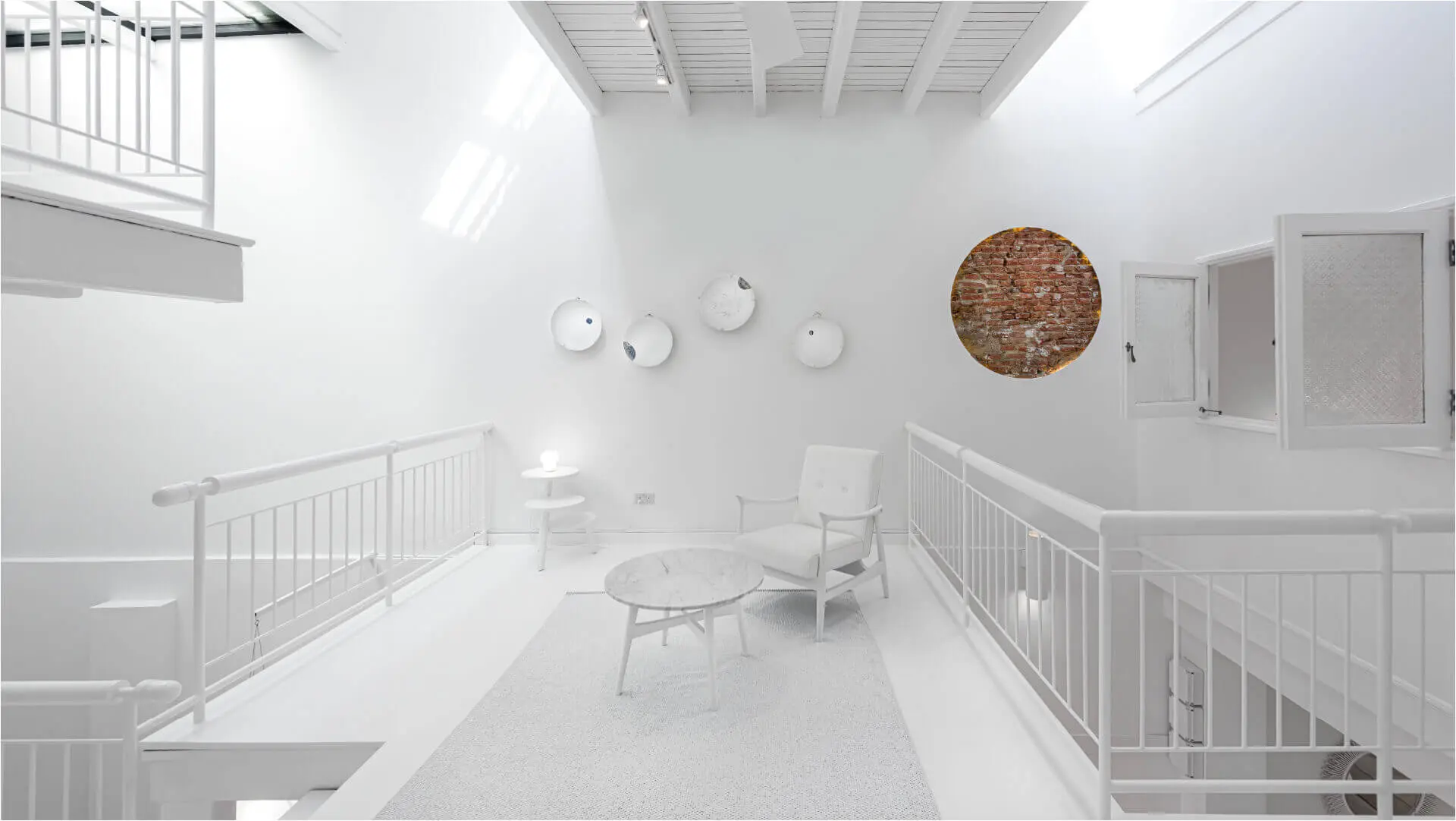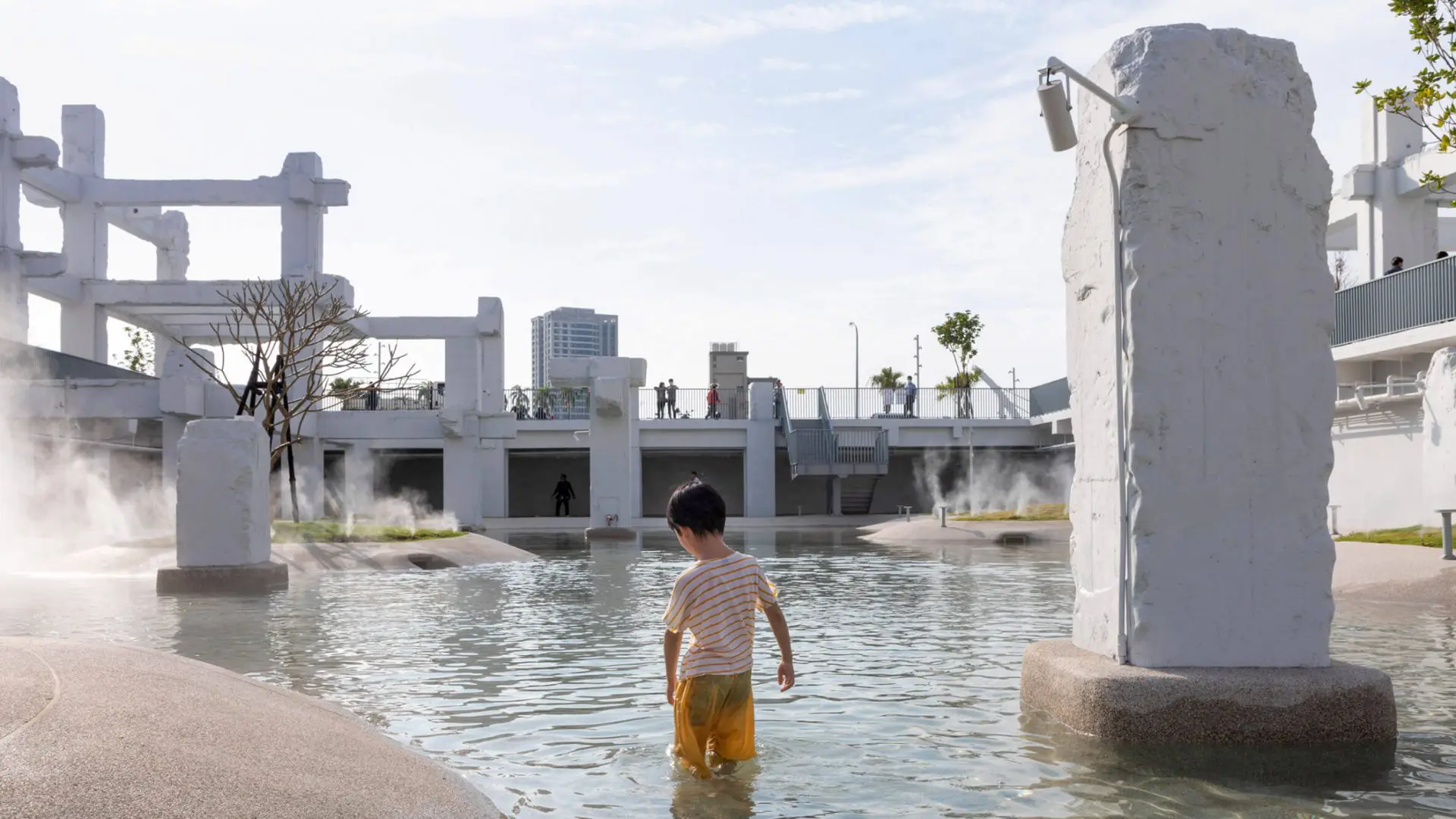“Beauty emerges when design misbehaves” – Interview with PARTISANS
Based in Toronto, architecture studio PARTISANS breaks the status quo through their innovative work that challenges preconceived notions and brings a new dawn for architecture.
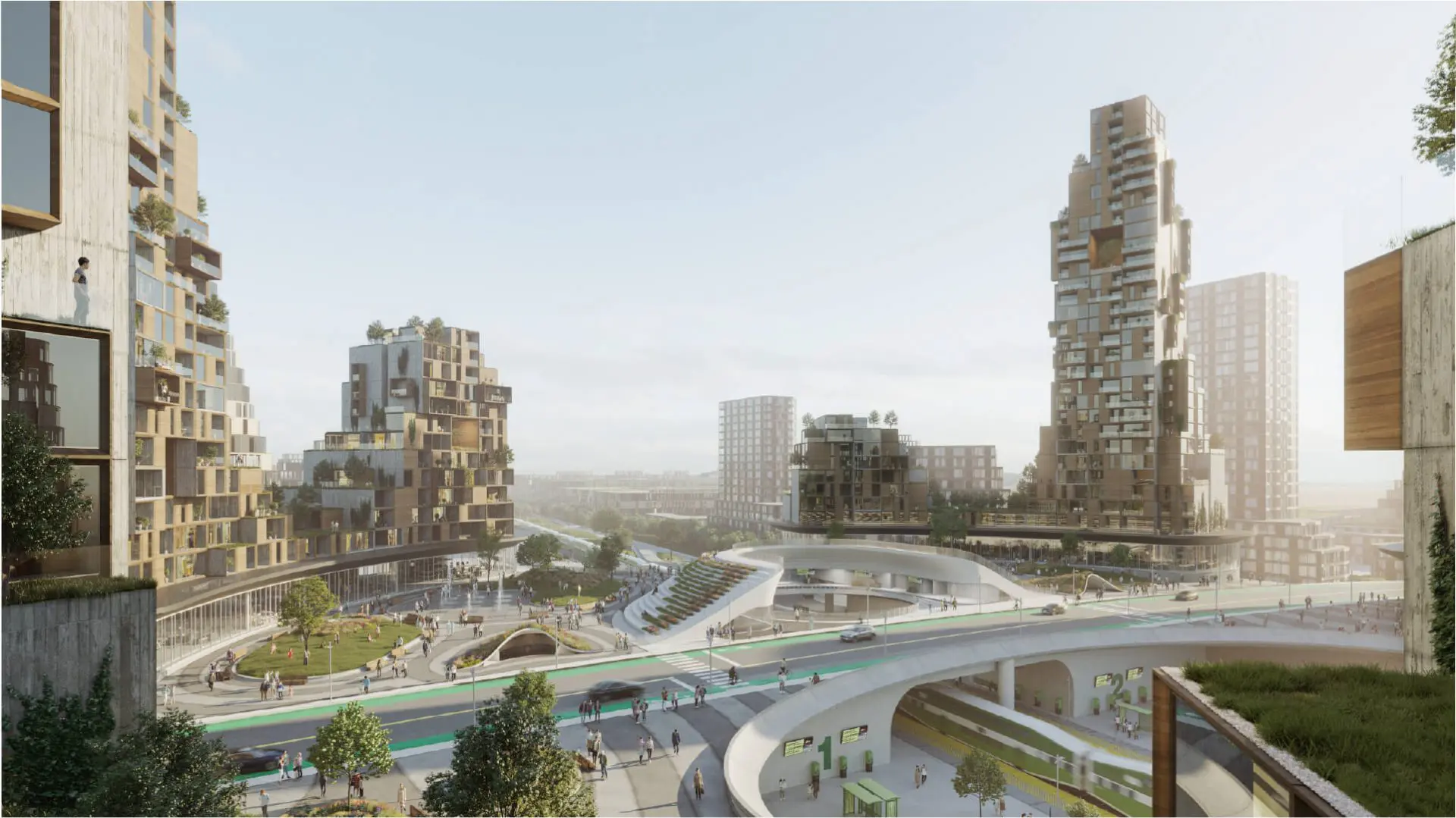
Born out of founders’, Alex Josephson and Pooya Baktash, mutual desire to push architecture past its traditional limits and norms, PARTISANS is an award-winning architecture studio specializing in the integration of design, technology, invention, programming, culture and creative services.
Despite the creative nature of architecture and with the numerous talented creatives in the field, architecture has a long history and tendency of being static. Perhaps it is the emphasis given to its traditions or perhaps it is the way the field has been ‘structured’, either way, we are in a desperate need of disruption. We see more and more designers breaking the mold and paving a new way for architecture, but nobody does it as beautifully, fearlessly, and rebelliously as Toronto-based architecture studiio PARTISANS.
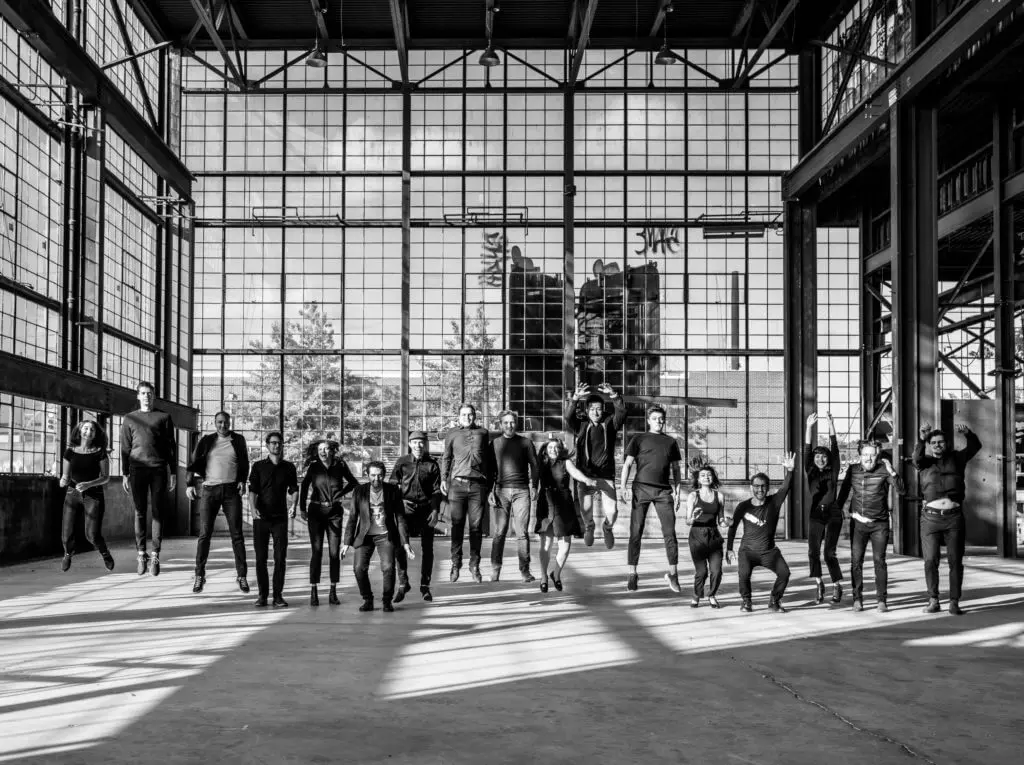
Along with a diverse team of talented creatives who are devoted to a cause: to make the impossible probable, and with social and political values at its core, PARTISANS uses their untamable creativity, skills, and fearlessness to design incredible outputs that solve complex spatial challenges and defy the normative forms of architecture.
For them, architecture is more than just the act of designing a building, it is a way of seeing, thinking, and creating that goes beyond our expectations and has the capability of revolutionizing our experience of the world. It is through their work, core values, and resistance to the status quo that PARTISANS fights for the freedom and creativity of the future generations of designers and paves a new way for innovative architecture. Excited to learn more and eager to join their cause, DesignWanted interviewed PARTISANS founder Alex Josephson and learned more about their work, creative process, disruptive ways, and what lays ahead.
Who are Alex Josephson and Pooya Baktash? How did the journey for Partisans begin?
Alex Josephson:
“Pooya Baktash and Alex Josephson met in the Masters of Architecture program at the University of Waterloo, but both arrived at architecture school via unusual paths. Baktash was born in Tehran, Iran, where he lived until age 26. While growing up and studying architecture in Iran, Baktash was a regular in the underground film and music scene that was forbidden and controlled there. He came to Canada to study Master of Architecture.
I (Alex Josephson) am a native Canadian who entered architecture school after years of traveling around the world. It was an unlikely pairing, a Jew from Toronto, and a Muslim from Iran, but it became life-changing. PARTISANS was born out of our mutual desire to push architecture past its traditional limits and norms.
Having both lived, worked, and studied abroad, our partnership naturally evolved out of a resistance to the architecture status quo and the traditional expectation that young architects should work for many years at low rates for an established studio, wasting their most creative years. Pooya and I started PARTISANS with the belief that architecture is a political gesture, and out of a desire to fight for the freedom and creativity of the future generations of architects.”
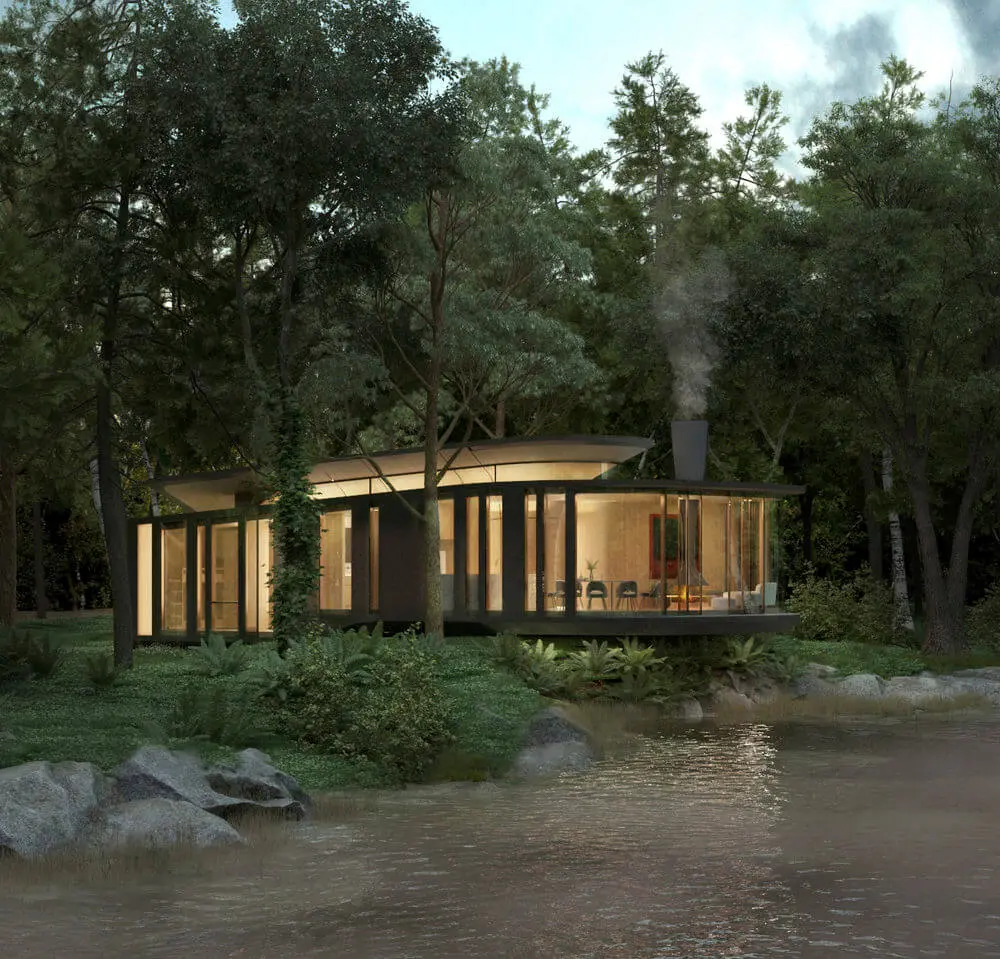
Why Partisans, why architecture specialized in the integration of design and technology?
Alex Josephson:
“Both Pooya and I grew up in conservative cultures, and choosing architecture as a career was a rebellious move–akin to telling your parents you want to become an actor or artist. The act of rebellion itself was certainly appealing, but I was drawn to architecture purely for the love of it as well–I remember drawing castles for a girl I had a crush on when I was 7! The rebellious aspect combined with our pure love for architecture informs a saying that we commonly use in our studio:
“Beauty emerges when design misbehaves”.
We are extremely ambitious, our goal is to be some of the best architects and thinkers in the world and to work on projects that are globally relevant. At our core are social and political values, and these values manifest in our ambitions and our output. We want to use our skills, creativity, and fearlessness to solve the complex spatial challenges of our era, and to stay true to our message and aesthetic along the way.
Ultimately we want to make an impact and leave an important legacy, to improve our profession and to be confident that we have made the world a better place through our work. We also acknowledge that the privilege of crafting our dreams into the physical worlds around us comes with a real responsibility. Therefore, our architecture has to be about more than just the bottom line–we can show that a better world is not only possible but also profitable for all parties involved including end-users.”
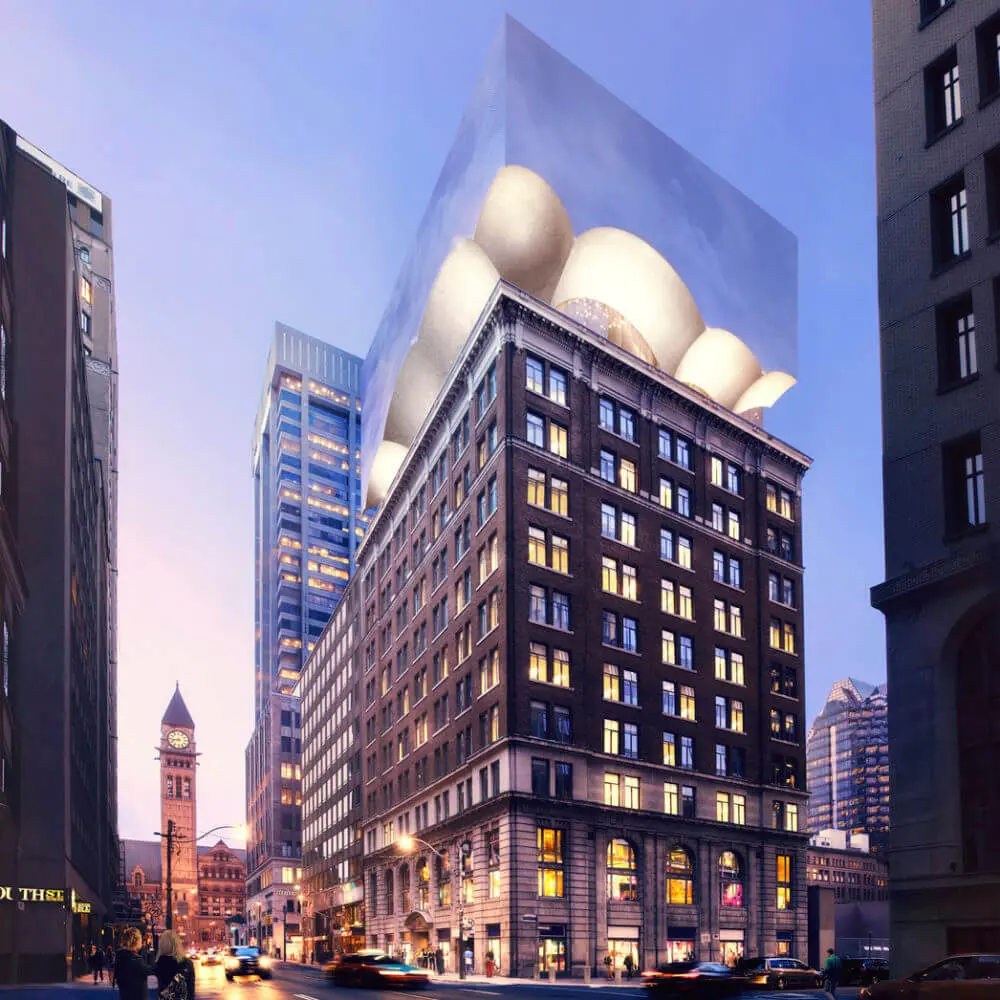
The ‘Glitch Tower’ project and the ‘Gweilo’ light portray a unique organic movement in their shapes. Which are the main values, core concepts or style inclinations that, above all, will always represent the studio and yourself?
Alex Josephson:
“We have a mantra, “beauty emerges when design misbehaves”, as mentioned above. But we also have a saying that “making the improbable possible” has to be embodied in our work. We want to challenge the normative forms in architecture as well as the technologies used to create it. Glitch is a disruption on a few levels, but fundamentally it defies what a static tower should look like and brings a moving dynamism to the type.
We were inspired by the idea that every market has a certain amount of investment that is financially viable to make aspects of a project special or different, beautiful if you may. Architecture is particularly vulnerable to decision making that is purely financial and unnecessarily divorces aesthetics from function, but in higher-value markets, additional investment can be relied on. That’s why our Glitch tower is positioned in New York–in that market, much higher investment is possible, allowing a building to be disrupted formally while still functioning financially.
On that level, Glitch is a disruption of the financial model of a project. On another level, it is a disruption of one’s expectations of what a tower should look like in the modern canon. Thus the perfect linear expectation of an extrusion is interrupted. Third, it is also a play on gravity, which is important to challenge in architecture.”

Using old-world craftsmanship and new-world sustainability, the ‘Grotto Sauna’ project is a sophisticated space inspired by an Italian grotto. Which designers or architects are you inspired or influenced by?
Alex Josephson:
“Will Alsop, who was a friend of the studio, was someone that we love to think about, his work has a real sense of humor. But if you go back in time even Borromini in the Baroque has an influence on our work, he was a formal master. Alvar Aalto and Mies Van Der Rohe are the modern exponents we feel we look to rather than Corbusier, but we don’t operate as modernists by any stretch really, our work is not minimalist, it is maximalist.
There are more, but these are our primary references. From a formal and technological perspective Mendelssohn, Gaudi, and Hadid are also important to look to. From a social perspective GianCarlo di Carlo, Yona Friedman, and Luis Baragan are architects who we believe fought difficult social and political battles to inform new architectures beyond simple private or big business interests.”

How did the ‘Han Gang Wishbone’ Ferry Terminal project come to be?
Alex Josephson:
“The Han Gang Wishbone was a competition entry, and we were happy that the project won a few design awards including the American Architecture Awards. The concept creates an elevated walkway above the floodplain in the area which is extensive and extreme. The forms are inspired by aquatic light-scale organic structures.”

‘The Orbit’ vision for Innisfil, Ontario proposes a cohesive and organic vision where small-town and rural lifestyles coexist with the benefits and amenities of urban living. Can you tell us more about the project, inspiration, and process behind it?
Alex Josephson:
“The Orbit is our vision for how to build cities of the future in order to manage population growth responsibly but also beautifully. It is a human-centric, garden city-inspired proposal for the town of Innisfil which is in the fast-growing commuter belt of the Greater Toronto Area. We have designed a new city for up to 80,000 inhabitants in a fraction of the space that standard suburban sprawl would accommodate for in that same growth model.
In doing so, we preserve the land, reduce resources use, and reduce the carbon footprint of the community on an ongoing basis. Our vision follows in the footsteps of the Garden City as proposed by Ebinizer Howard, Ledoux, and other architects and master planners that have formed a core theory within architecture and master planning. The Orbit will surround a new high-speed commuter rail station and is designed as both an efficient commuter hub and a thriving, sustainable community.
The direct area surrounding the station will include residential towers with over 900 units, space for retail, employment, and flex spaces to evolve with uses supporting social programming, restaurants, and wellness. Our design prioritizes walkability and ample green space, but also includes a bus route to bring residents to offsite parking and other parts of the city.”

What are the main trends & future directions within architecture and what do you think of them?
Alex Josephson:
“We think that technology has unlocked the capacity for architects across the world to operate in completely individualistic, stylized manners without any apparent adherence to a single ideology. Concern for the environment, sustainability, and energy efficiency will inform the shape of architecture in the future much more than it does today. The question is what will emerge? Architecture that merely ticks the boxes of sustainability and wellness, while retaining existing forms?
We think not.
The challenges and limitations of the spaces we occupy as humans will always require architects to be flexible, creative, and dynamic. In harnessing new technology to meet these challenges, we will find and evolve new forms. We also see a future of socially-minded architecture that will emerge at a caliber never experienced before in human history. Increasingly, great design will be focused on houses and educating the marginalized around the world to create more humane and equitable lives for all.”
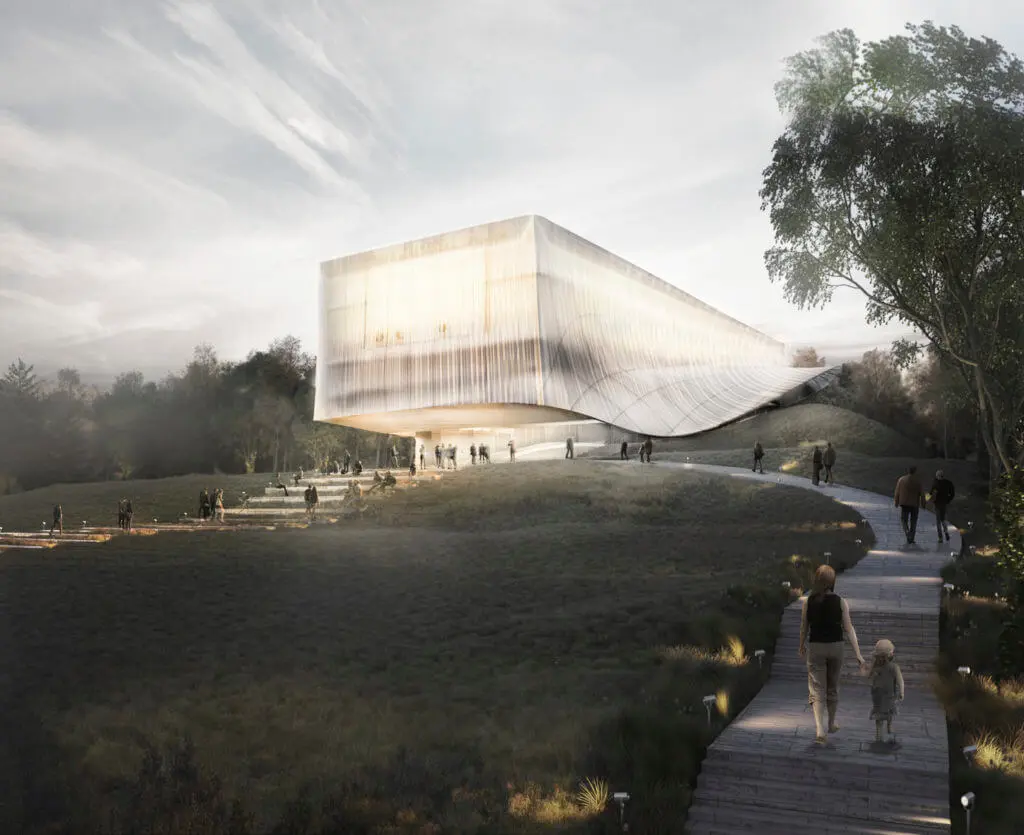
What is the next step for Partisans?
Alex Josephson:
“We constantly have a huge variety of projects in the works, from major urban designs like The Orbit to our own new website, which just launched last month. We recently won our first large scale educational institutional project, which is a big thing to celebrate, and have more major projects on the horizon, as well as several residential projects under construction–all really unique structures. Two very confidential competition entries will also be coming out soon, win or lose.
The PARTISANS DNA is to keep going, we never stop or slow down, and we refuse to accept any limitations on our ideas or interests in designing at all scales, types, and places.”











