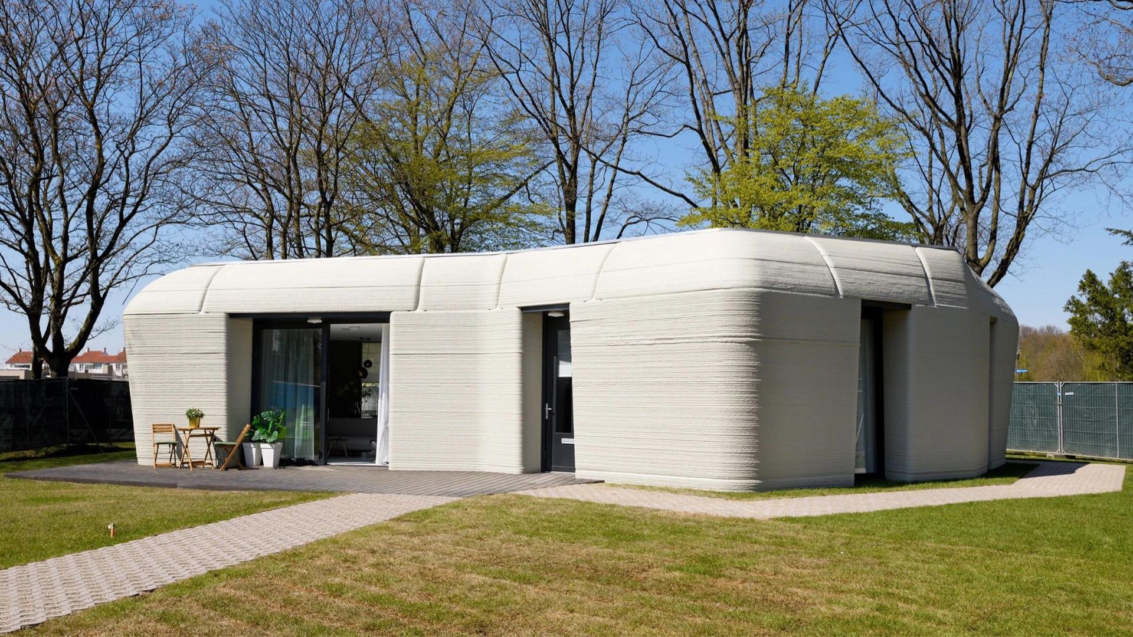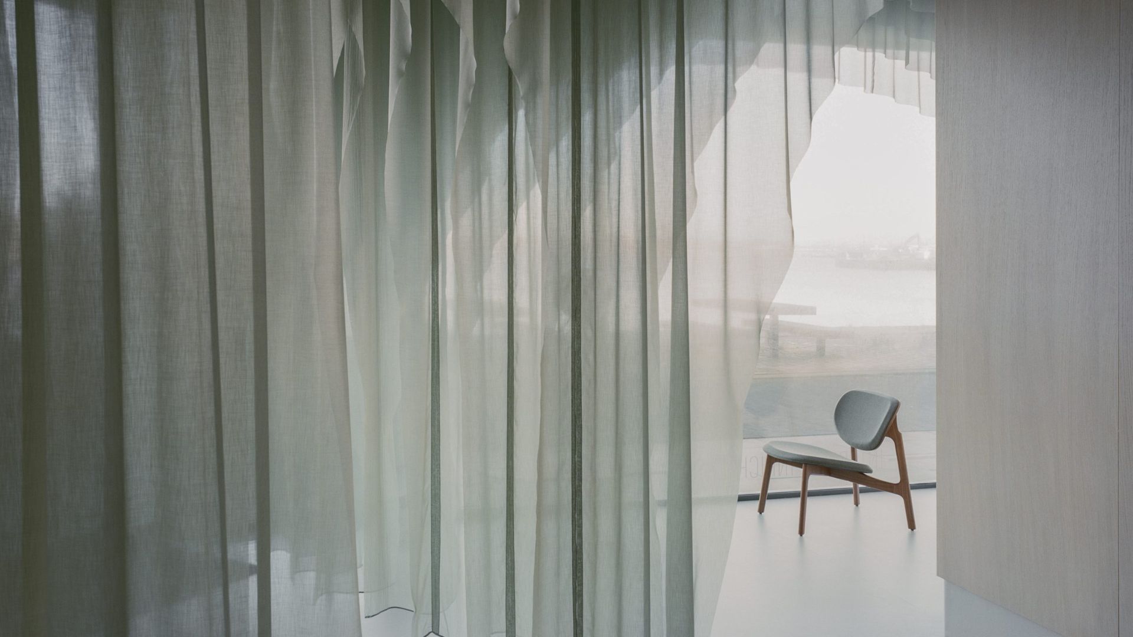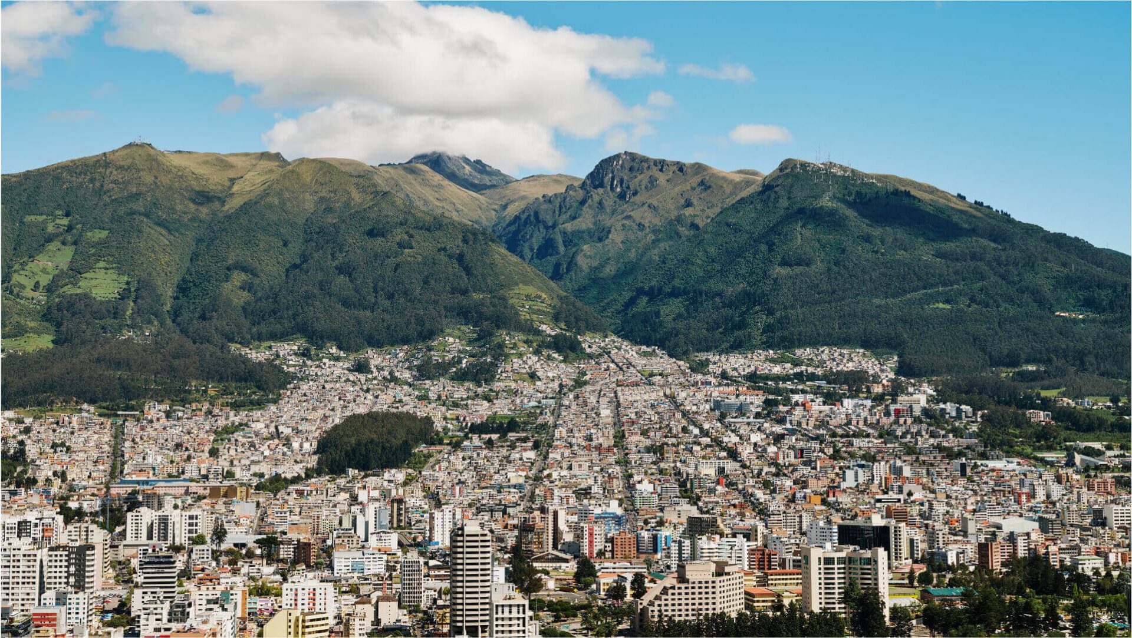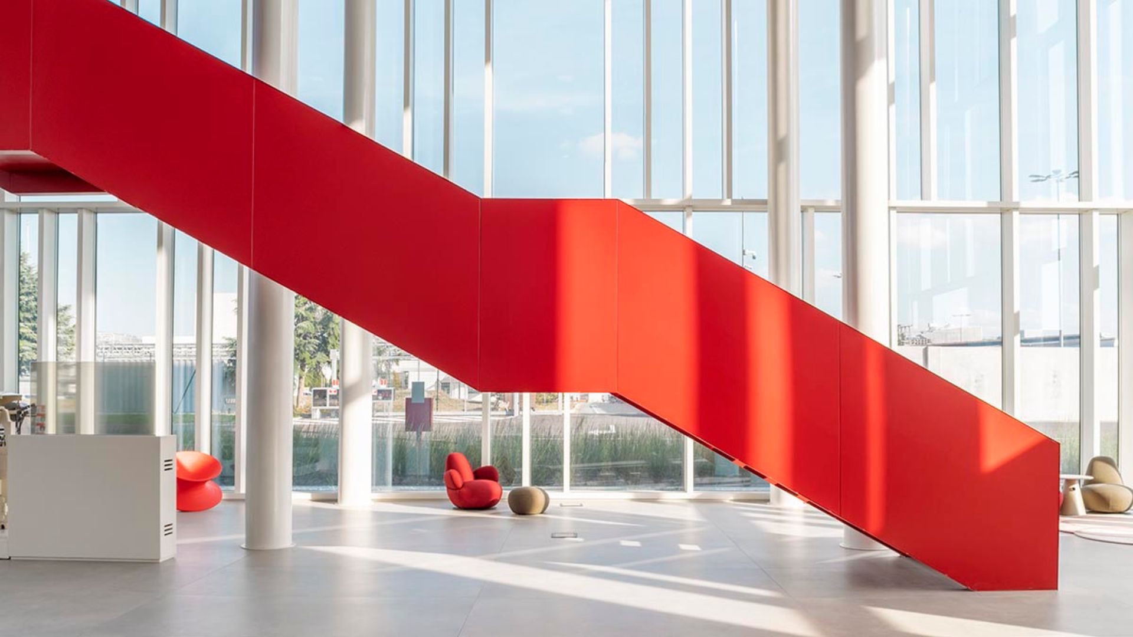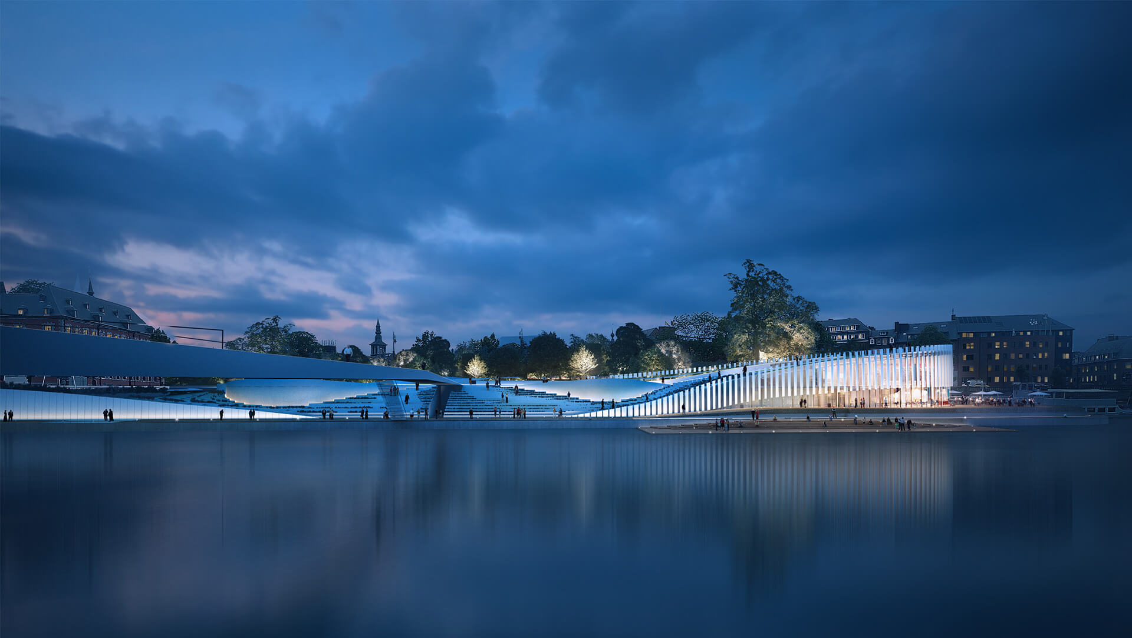The museum-wide architectural intervention Beeline by SO-IL
Beeline, the new exhibition at MAAT, the Museum of Art, Architecture and Technology in Lisbon, was designed by American studio SO-IL on the occasion of the museum’s reopening.
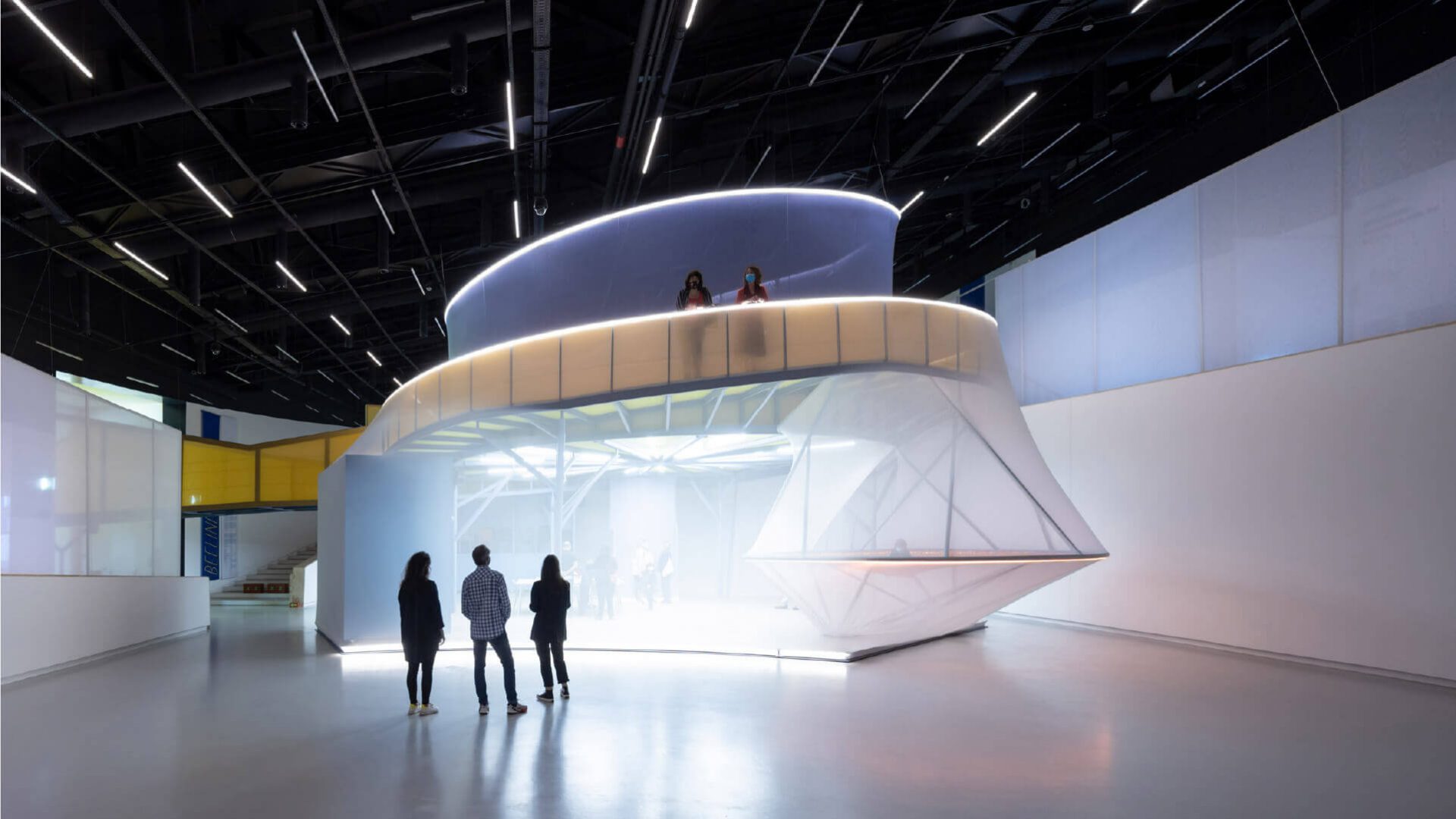
Beeline is an architectural intervention that has taken over completely the MAAT museum. It is SO-IL’s biggest project and is designed to host MAAT Mode, an experimental participatory public program of talks and other events that will last 6 months. MAAT Mode aims to interrogate what cultural institutions in society mean today, as well as redesigning the museum for the future.
Beeline is designed to trigger insight into the perception of space and time as the visitor enters the new architectural plan of the museum by allowing guests to walk from the MAAT’s secret entrance on the back of the museum allows visitors to cross the museum and traverse through its exhibition spaces before arriving at its main entrance.
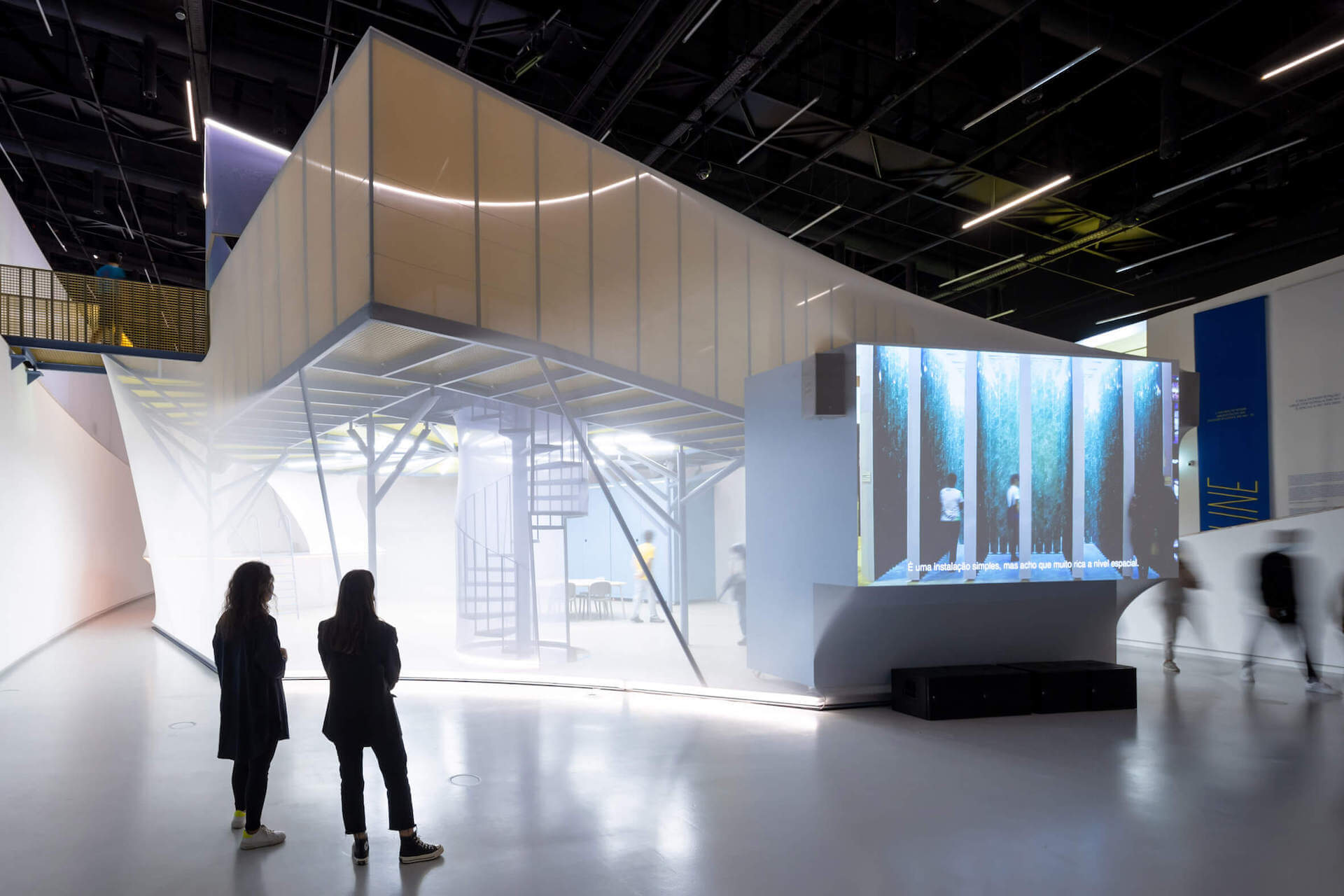
The minds behind Beeline – SO-IL
Beeline was created by the New York-based studio SO-IL of Florian Idenburg and Jing Liu, realized in partnership with Artworks. The international team of SO-IL speaks more than a dozen languages and has completed projects in North America, Europe, and Asia for ambitious public and private clients. Jing Liu has done a wide range of projects both internationally and in the US. She is skilled in combining traditional craft with digital technology to re-engage people with their surroundings. Allowing her designs to become places of transformation and dialogue.
Florian Idenburg is an architect, known internationally for his strong intuition in developing projects that put together innovative forms, reusable materials, and that use light, to their benefit.

Materials & Techniques – Fabric partitions and architectural innovative design strategies
Beeline transforms the museum to generate encounters between people and ideas, thus promoting dialogue. It subverts how the museum is usually experienced by elevating the pathways and creating new stage areas divided by fabric partitions.
Other design strategies have been deployed and will become permanent parts of the museum. Particularly a “mobile staging structure” and an “open storage system” allow multiple configurations and can be used as needed.
An additional pathway cuts through the MAAT building and functions as a shortcut to the entrance from the quayside. This transformation opens up the building to new perspectives and challenges the traditional museum experience while providing flexibility in its organization.

Style & Aesthetics – Minimalistic and futuristic
The all-white fabric divisions create a minimal environment that has a very tangible and futuristic feel. It is very uniform and has an open-space design that makes the most of the curvilinear form of the museum, creating a formal intervention and adding complexity to this large space.
The museum could very well be a colonization dome on some distant planet or a spaceship’s com room with its sleek and soft walls that cocoon visitors. It is not just a space that envelops an exhibition, it is an active agent that transforms the perception and distorts the view one step at the time. The number of visitors at any given time will also transform the installation, establishing a conversation between the people and their surroundings.

Enter Beeline to discover SO-IL
The exhibition Currents – Temporary Architectures by SO-IL, features 12 projects from the studio exploring its ephemeral work and is featured inside Beeline showcasing their work of a decade. Also, a set of 15 mobile and reconfigurable art storage units is titled The Peepshow – Artists from the EDP Foundation Portuguese Art Collection and features intimate interventions that reveal slices of the intimate worlds of different artists.
Last but not least, three Sound Capsules reproduce especially created content done in collaboration with ETIC students. Another sound-based project named Extinction Calls is created by the artist Claudia Martinho to be audible across all areas of the MAAT building.

Design memento – Adaptability and innovation of pre-existing spaces
SO-IL believes that through deep collaboration, architects can reconnect communities to their environment. In an increasingly digitized world, their architecture incorporates innovative physical materials like the fabric used at MAAT that follows the specific scale and conceptual grounding of the project. The studio creates urban spaces, workplaces, and modern homes that look towards the future by working with pre-existing sites and focusing on dynamic designs.

The writer’s comment – Re-establishing the conversation between people and spaces
SO-IL work is thought-provoking and beautiful in a very sensitive way. Through the innovation of pre-existing spaces in a dynamic and ever-changing form, the studio brings attention to the architectural spaces that surround us and to which we have become accustomed to the point of invisibility. By inviting visitors and users to be aware of their surroundings they create a dialogue of mutual inspiration. Just as their spaces are modified by the users, the people in the spaces are also transformed by their experience.







