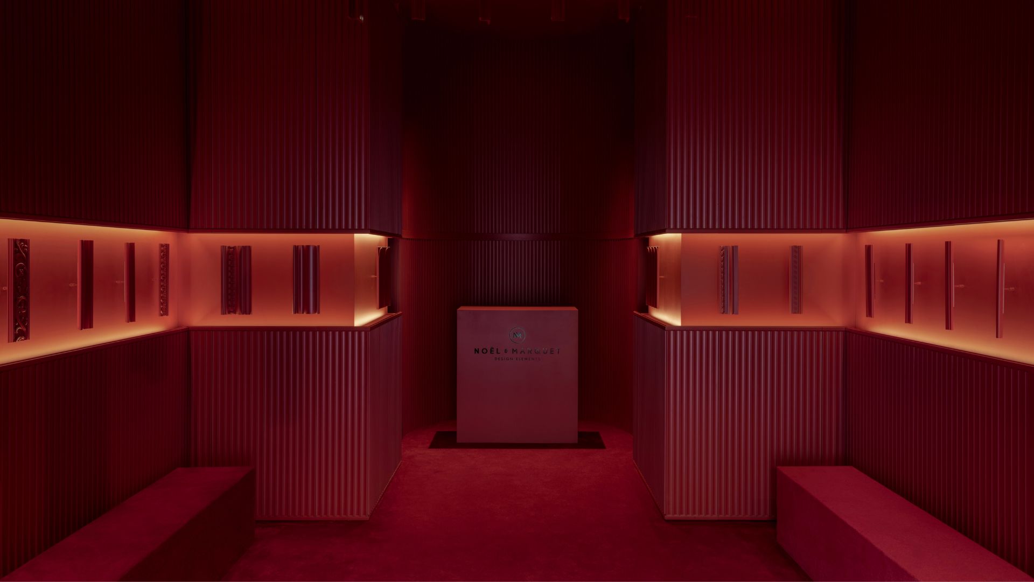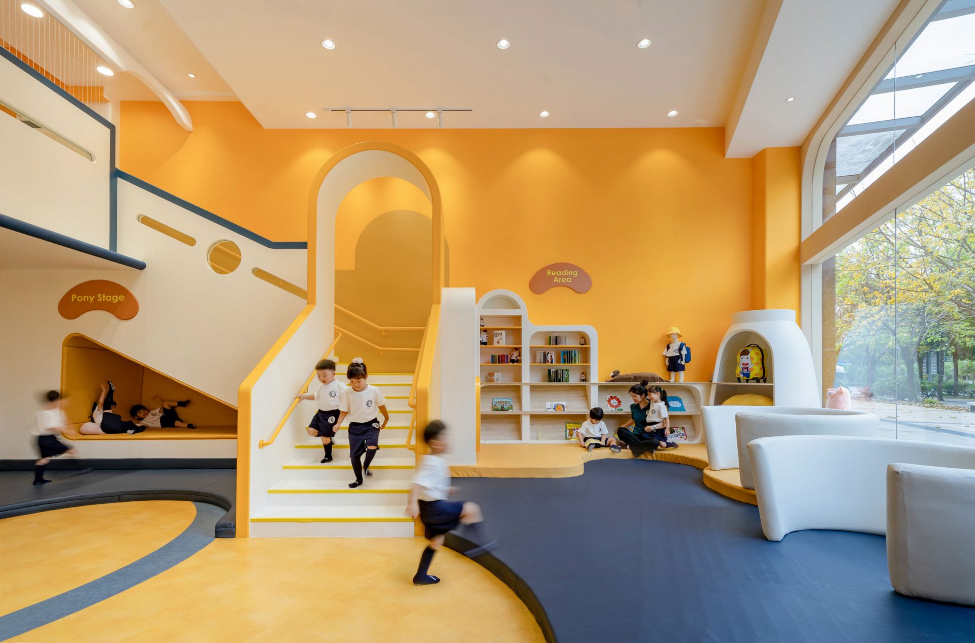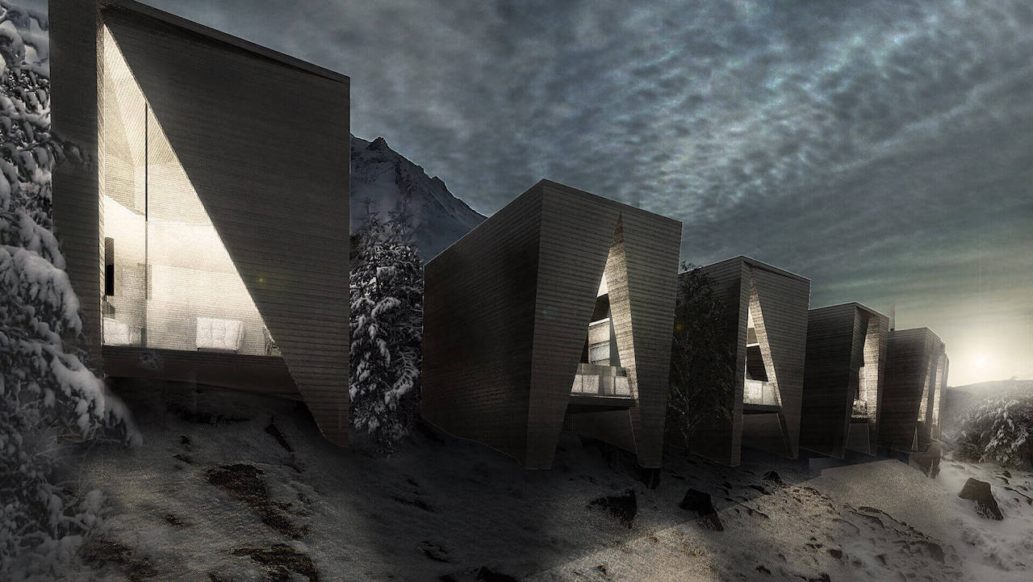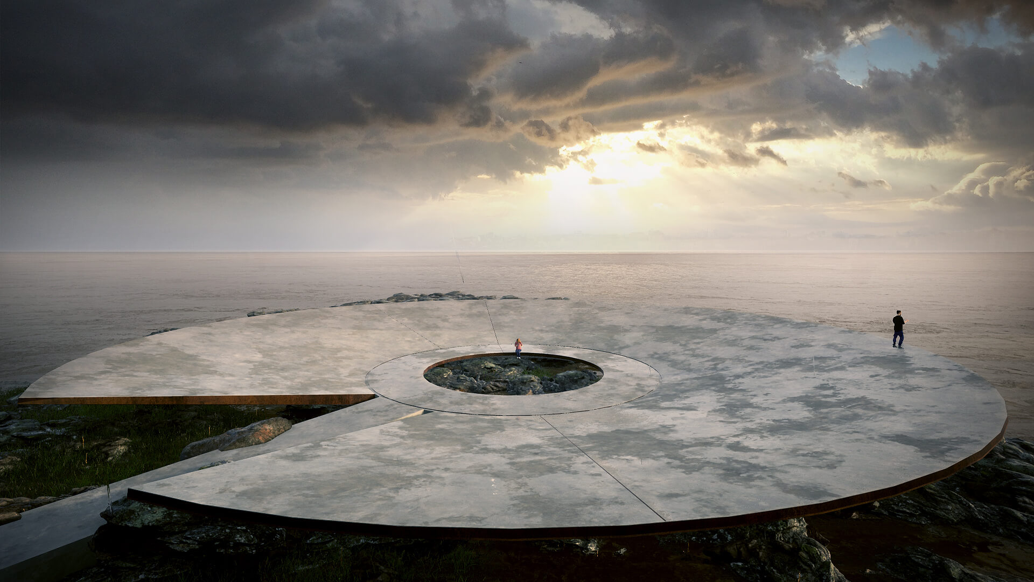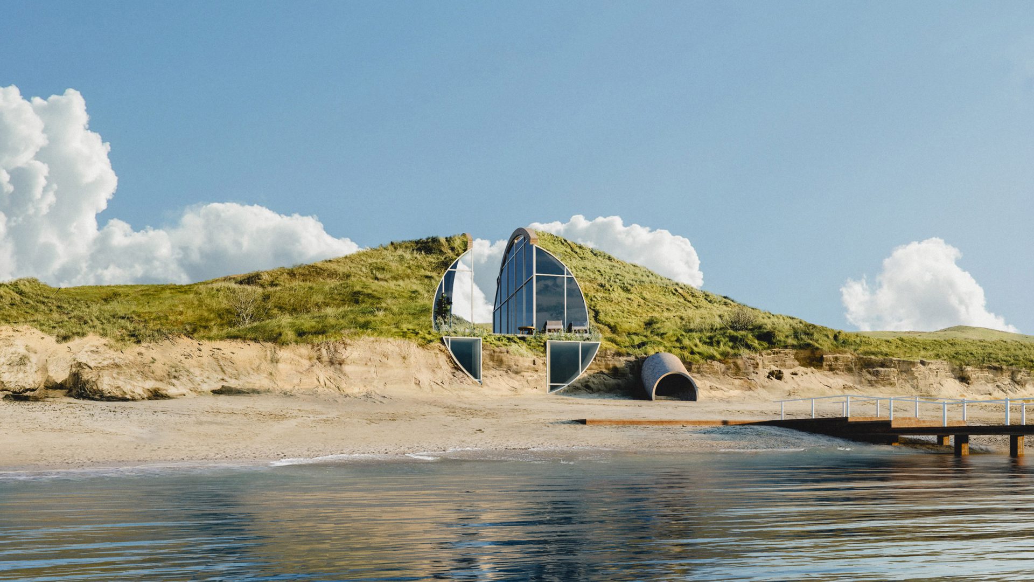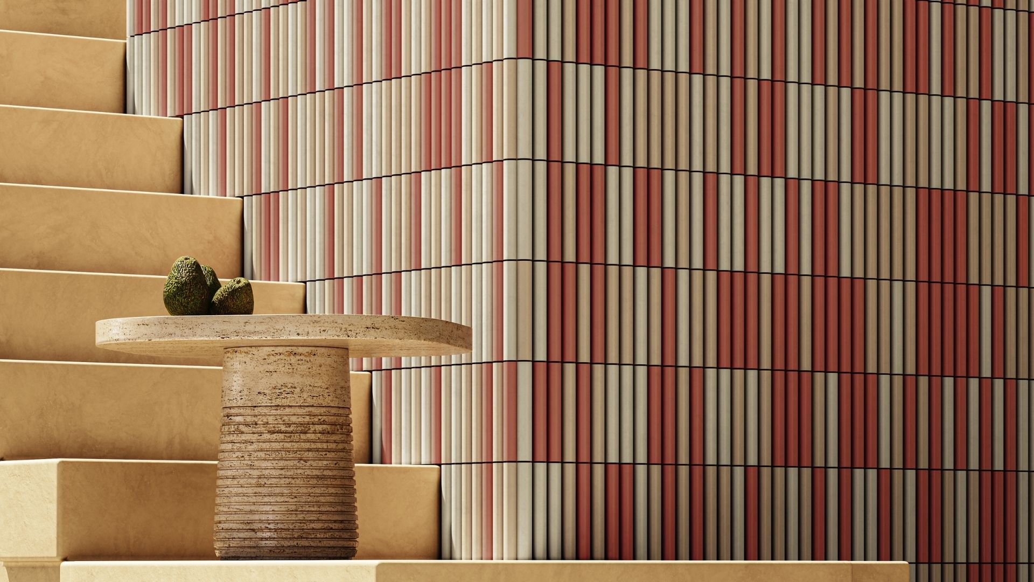Dynamic and spacial experiences with Berrel Kräutler Architekten
Zürich-based architecture practice Berrel Kräutler Architekten creates incredibly dynamic projects that not only satisfy its user but also do justice to its history, social and natural environments
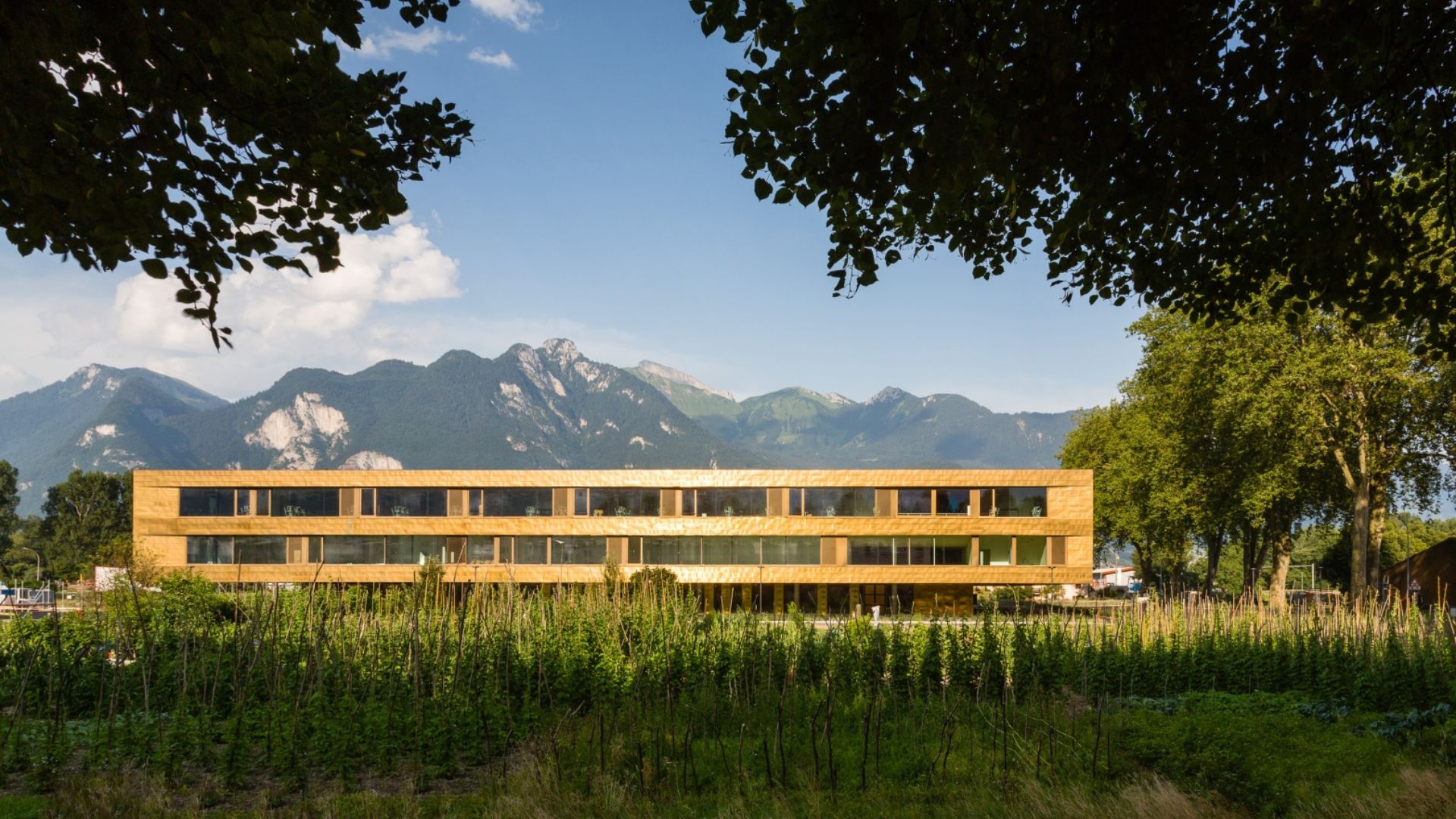
Founded by Maurice Berrel and Raphael Kräutler, Berrel Kräutler Architekten is an architecture firm focused on creating dynamic, complex and large-scale buildings with urban development and architectural relevance. Drawing inspiration from experiences and fresh ideas to design their projects, the firm follows a “kill your darlings” method which allows them to explore different approaches to find the best possible solution.
Berrel Kräutler Architekten avoids being tied to a specific category or style, instead, they take every project with fresh eyes always aiming at finding a solution that not only satisfies the client and users but also does justice to its history, natural, and social environments. Interested to get more insights, DesignWanted interviewed the Zürich-based firm and found out more about their design process, inspirations, and what is next for Berrel Kräutler Architekten.
Gallery
Open full width
Open full width
Who are Maurice Berrel and Raphael Kräutler? How did the journey for a joint architecture office begin?
Berrel Kräutler Architekten:
“We laid the foundation for our future collaboration more than 20 years ago on our very first day as students at the ETH Zürich — with the joint design of a bridge. Both of us had just arrived from abroad, bringing influences and ideas that complemented one another reciprocally, Maurice from Australia, where he had earned his BA in Newcastle, Raphael from the Technical University in Innsbruck.
Our start in professional life was fairly spectacular: that very first year, we won competitions for a Mountain Lodge in California, and for the Musée cantonal des Beaux-Arts in Lausanne. In 2009, we joined forces with Jürg Berrel, Maurice’s father, who had run his own office in Basel since 1968. As Berrel Berrel Kräutler, we were able to complete numerous projects during the ensuing 10 years.
Since 2019, we have been increasingly appearing again as Berrel Kräutler Architekten.“

Why Berrel Kräutler Architekten, why focusing on a dynamic architectural practice?
Berrel Kräutler Architekten:
“We believe in the immediate value of architecture, and we seek to contribute to a first-rate culture of building with meticulously designed projects that do justice to the requirements of users, as well as to the surrounding environment. We strive to enhance the quality of life. We are motivated by a strong sense of idealism, which we hope never to lose sight of.”
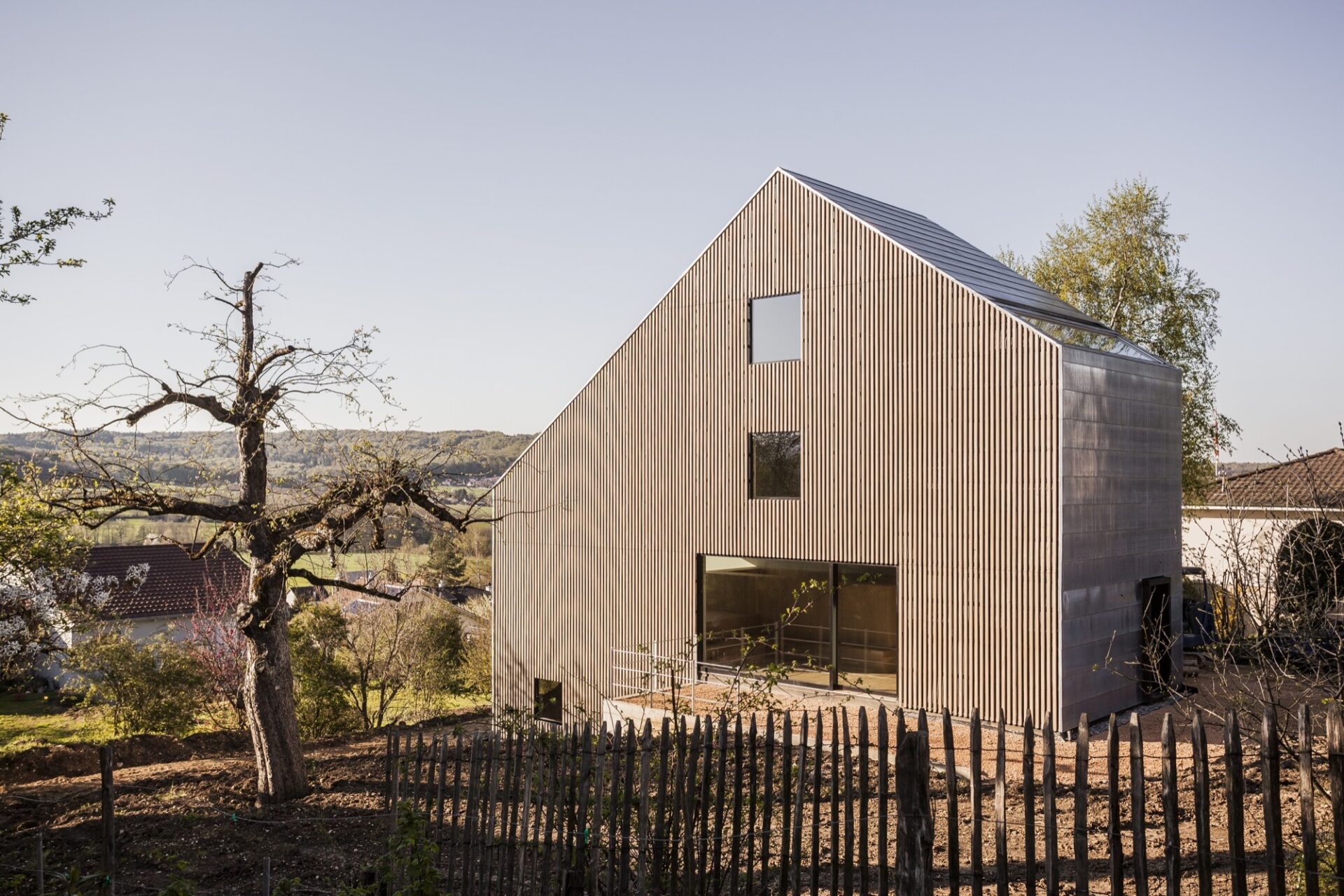
Working in a wide spectrum of projects including town planning and development, office and school buildings, residential and cultural projects, and small-scale and temporary structures. Which are the main values, core concepts or style inclinations that, above all, will always represent Berrel Kräutler Architekten?
Berrel Kräutler Architekten:
“One of our basic principles is to avoid being firmly tied to any specific category or utilization, nor to a single construction method, material, or style. We can get excited about virtually any type of building task, provided the framework conditions are right.
We regard it as our responsibility to find a solution that satisfies all of the requirements of the client and users while doing justice to the parcel and its history, as well as the natural and built environment and social interests. We are interested in spatial experience and in astonishing elements. Although we develop specific themes from assignment to assignment, we strive to avoid having any of our buildings be recognizable at a glance as «Berrel Kräutler».”

Your projects reflect a systematic analysis of the project, site and clients’ needs at an aesthetic, cultural, functional, economic and environmental level. Which architects are you inspired or influenced by?
Berrel Kräutler Architekten:
“Inspiration can be found anywhere, in anything, provided one’s senses remain consistently receptive. Oftentimes, after an eventful weekend, a marvelous film, an interesting trip or exhibition, we come back to the studio with countless new ideas.”

As a cross-generational architecture firm, Berrel Kräutler Architekten has extensive experience in execution as well as young design ideas and fresh approaches. If you had an unlimited budget and resources: what is the type of project that you would like to develop? What would it look like?
Berrel Kräutler Architekten:
“Actually, we are less interested in the ‘what’ than in the ‘how’ and the ‘why’. For us, it is vital that we have a certain freedom, that we avoid repeating ourselves from one task to the next, that we are able to venture into unfamiliar territory.
With each new building type, we are able to familiarize ourselves with a new and exciting world, whether it is a fire station, a petrol station, or elderly housing. In principle, we would very much like to be more involved in sustainable urban and social development and social concerns.”
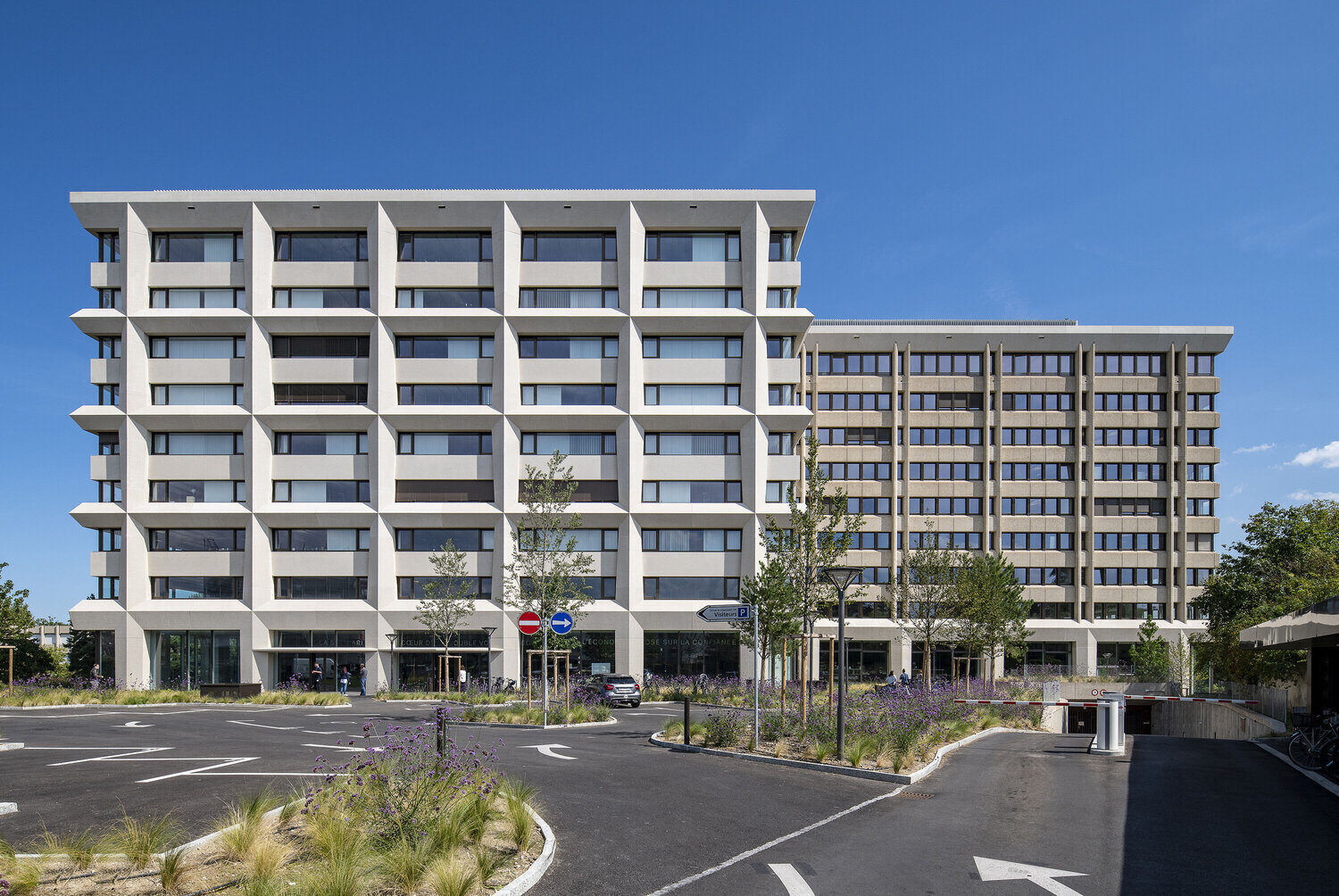
Having developed projects such as ‘St. Jakobshalle’ in Basel, the administration building of the AHV in Geneva and having obtained the first prize for the expansion of the WHO headquarters in Geneva. Could you walk us through your design process?
Berrel Kräutler Architekten:
“Our design method has remained unchanged since our study years. For as long as possible, we seek to avoid becoming enamoured of any definite solution, instead of pursuing a variety of different approaches. Helpful at times is the so-called “kill your darlings” method. In many cases, we consciously exclude a solution to which we have become strongly attached emotionally since it harbours the danger of blinding us to its disadvantages.
In a continuous process involving countless variants, the physical model, as well as the computer model, are developed further, and the plans and sections adapted until the building attains its final form, one we regard as satisfactory with regard to all aspects. Also belonging to this process is an open discussion with many of our employees, as well as the visualization maaars team, along with landscape architects, engineers, and additional experts.
We value every point of view and encourage the participation of all team members since the results are enriched by multiple and diverse perspectives. The initial design phase is extremely work-intensive, and for new employees, is often difficult to comprehend, but when we consider our successes in open competitions, the effort has really paid off.”
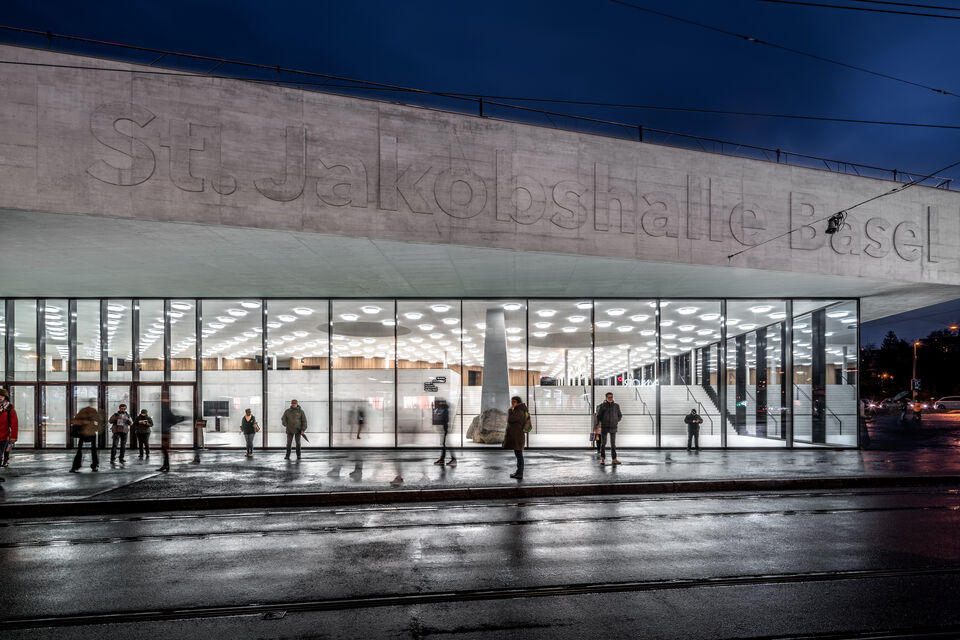
With important competitive successes and successful projects both nationally and internationally. What is the next step for Berrel Kräutler Architekten?
Berrel Kräutler Architekten:
“We have just launched our new corporate image, and we are quite pleased with the fresh breeze it has brought into our practice. With the WHO project and the UVEK Campus, we have completed two major projects, both of which absorbed enormous amounts of energy in recent years.
We are looking forward to a somewhat quieter period and to an opportunity to reflect on recent experiences. Meanwhile, our highly variegated team is working on current projects in Geneva, Bern, Muttenz, Kreuzlingen, and Singapore, and we are looking forward to compelling new commissions.”




