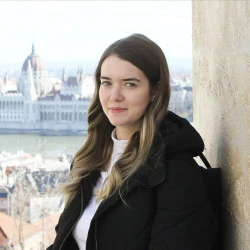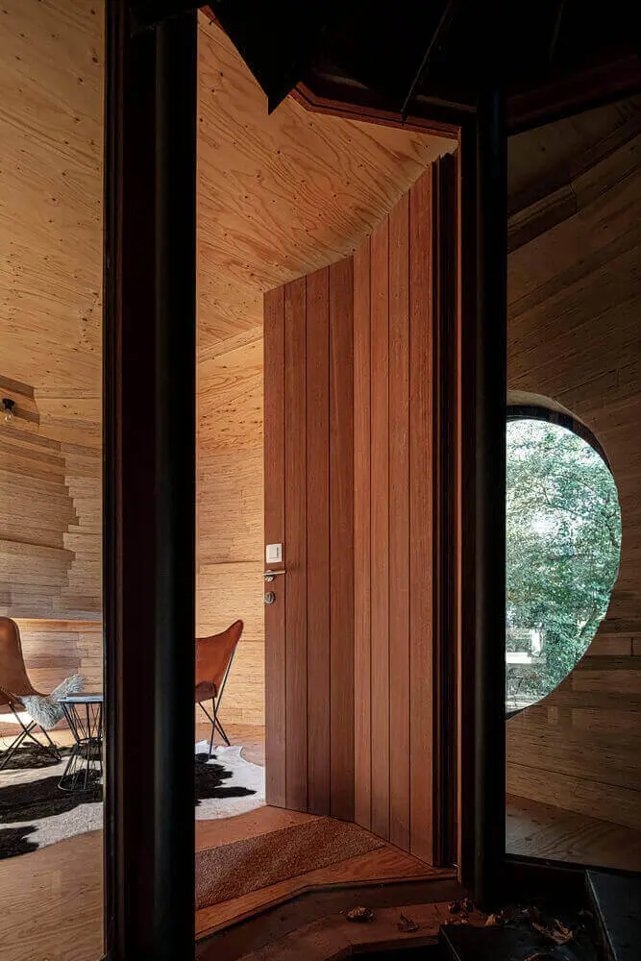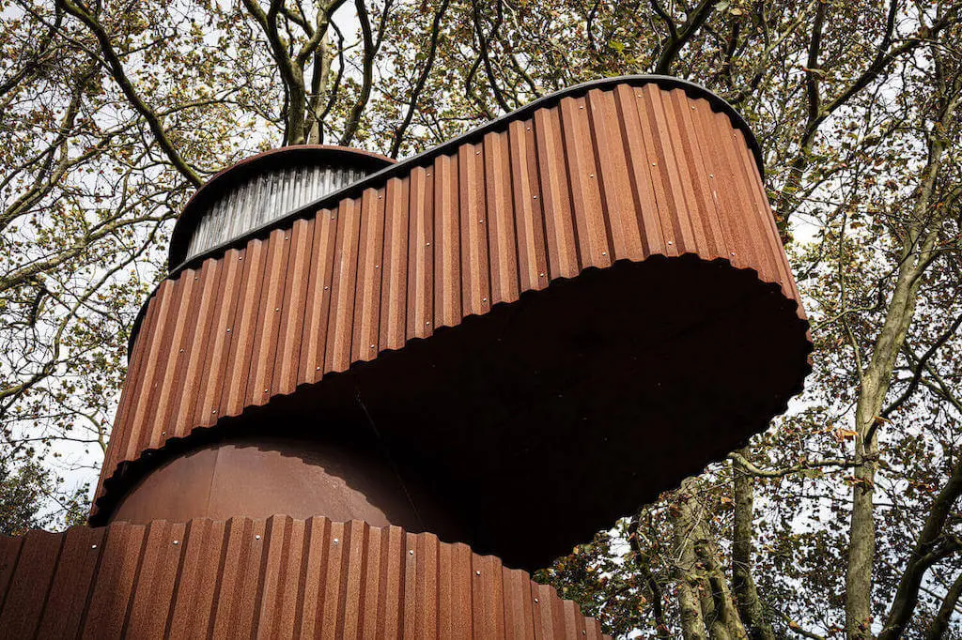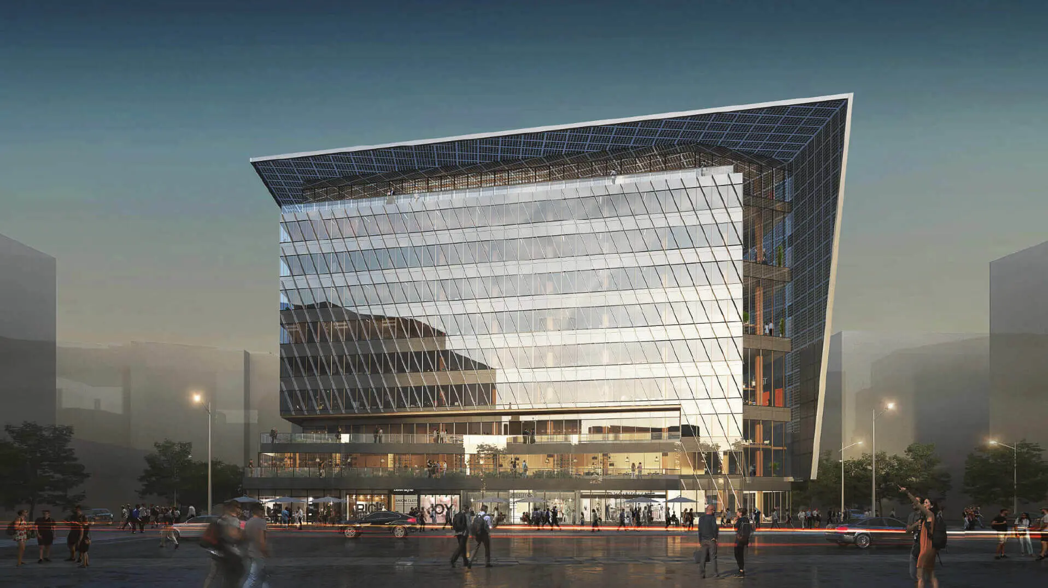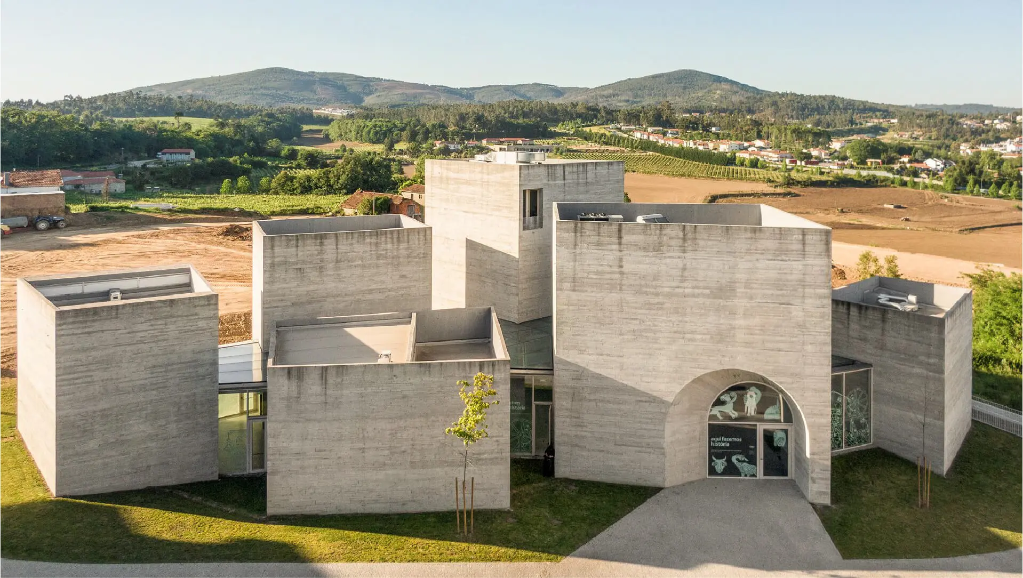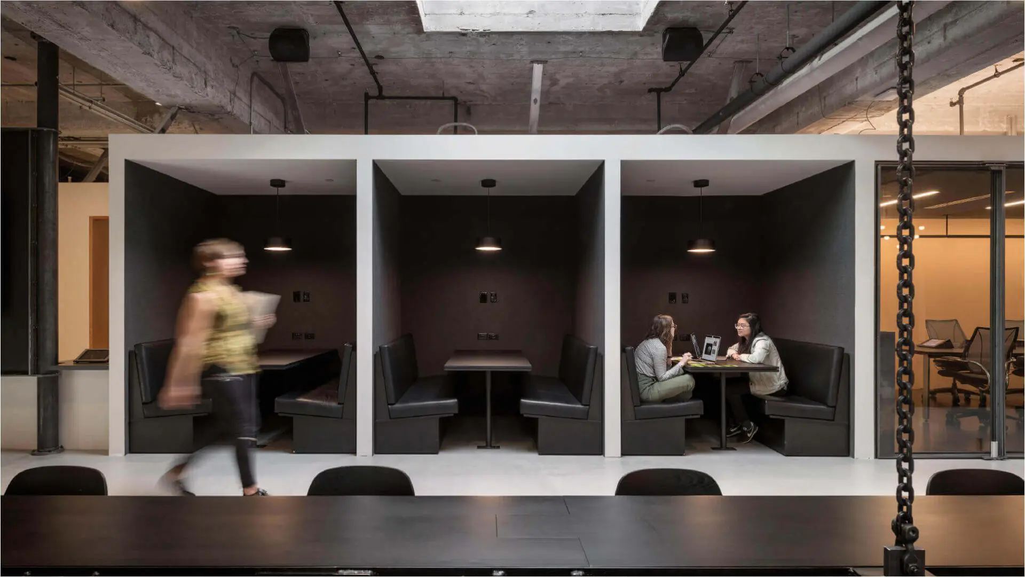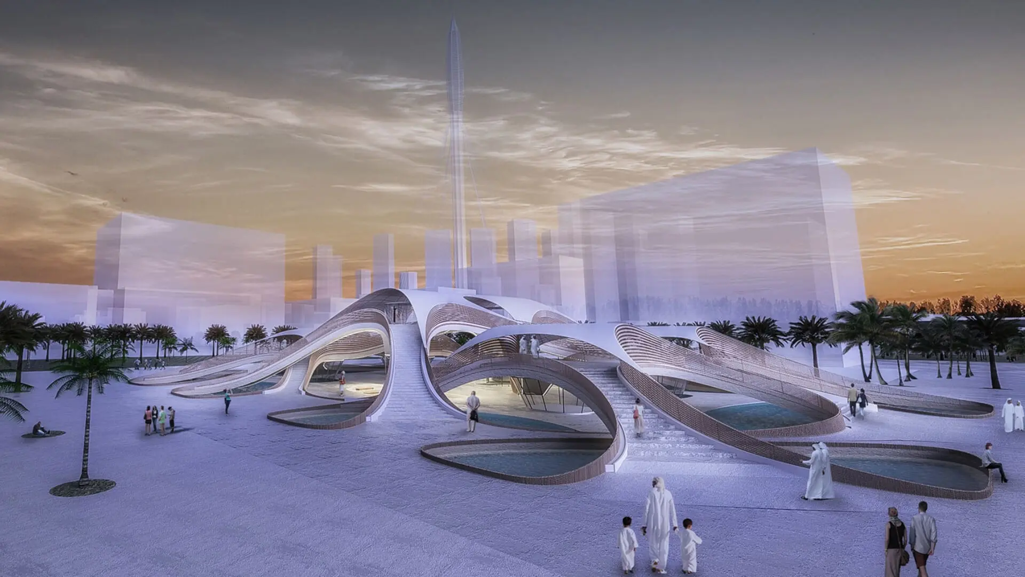A unique guesthouse’s cinematic experience by atelier vens vanbelle
The homeowner wanted to offer his guests a unique experience while reflecting his love for the film industry, so Alex Guesthouse was constructed in a quiet corner of his property accessed by an underground corridor.
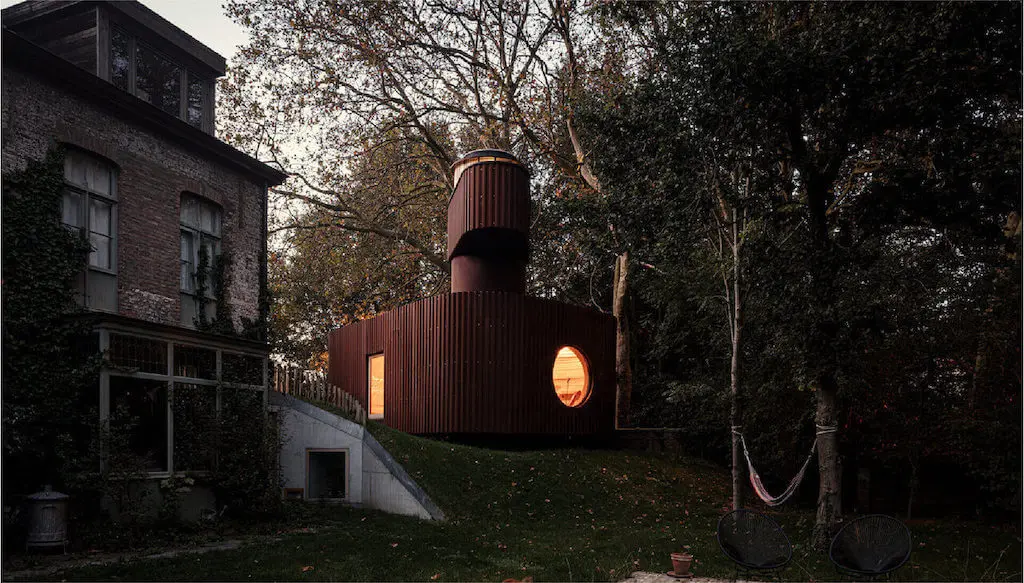
Alex Guesthouse was designed to create a unique experience that Alex’s guests will remember for the rest of their lives. The homeowner works within the film industry and wanted the guesthouse to reflect that part of his life.
Not only did Alex want to create a space for his guests, but also a space to give previews of films and other cultural events. This collaboration allowed Alex to merge elements of his home with his career in one space.

The minds behind Alex Guesthouse – Atelier vens vanbelle
Founders of Atelier Vens Vanbelle, Dries Vens and Maarten Vanbelle have both worked within the industry since 2004 when they both became Master of Architecture at St.-Lucas Gent.
In 2006 Atelier was born, focusing on new residential properties, renovations, and public buildings. Then in 2019, the pair both completed a jury bachelor thesis and master thesis at St.-Lucas Gent.

Materials & Techniques – Laminated wood and Corten steel
The Alex Guesthouse comprises three storeys, the sleeping quarters can be found on the first floor. The first floor is designed like a wooden cave, with laminated wood used throughout the design. From the floors, walls, and ceiling through to the bookcase, and even the bed base, wood is the main interior material.
To help connect the guests with the outdoor environment, two large circular windows were installed on the first floor, one of which overlooks the castle and the other overlooks the garden. The façade of Alex Guesthouse is cladded in Corten steel to help blend the whole building into the surrounding natural environment.

Style & Aesthetics – Corten clad lighthouse
From the exterior of the guesthouse, it’s hard to determine what it is, it has a very abstract aesthetic that could easily get mistaken for a steel container or a contemporary lighthouse. The location of Alex Guesthouse is in an idyllic setting with the river Schelde flowing beside the garden. Also, the surrounding landscape is a castle, which makes this French-style house even more romantic.
Alex Guesthouse was constructed within an old wild garden in a lost corner of the site, which provided picturesque views, privacy, and abundant space. The guesthouse is connected to the main property underground, from the homeowner’s living room, along a corridor leading to the spiral staircase that ascends up into the 3-storey guesthouse.
Externally, Alex Guesthouse looks like a Corten clad lighthouse as the tip of the spiral staircase tower features a glass dome, to flood the staircase with light. The top floor level has an outdoor shower that is surrounded by branches from the nearby trees, providing a beautiful connection to the natural environment.

Alex Guesthouse was built in an off-site location and transported to site in a handful of pieces to later be constructed at the property
Alex Guesthouse was constructed layer by layer in an off-site studio using 4cm thick laminated wood. The four sections of the guesthouse were then transported to the site and rebuilt.

Design memento – Underground cinema
Along the underground corridor, the guests are first surprised by a small cinema hall complete with red curtains. To one side there is a charming bar that offers the room a unique character. This alienating underground world creates a hidden space for Alex and his guests to enjoy a completely bespoke experience.

The writer’s comment – A cinematic experience
The project encapsulates Alex’s love for the film industry and reflects it by offering a cinematic experience for his guests. The underground elements allow the guests to briefly escape from the world and relax in a private setting. They can also rediscover a connection to nature through the heavily wooden interior, large circular windows, and of course the outdoor shower.

