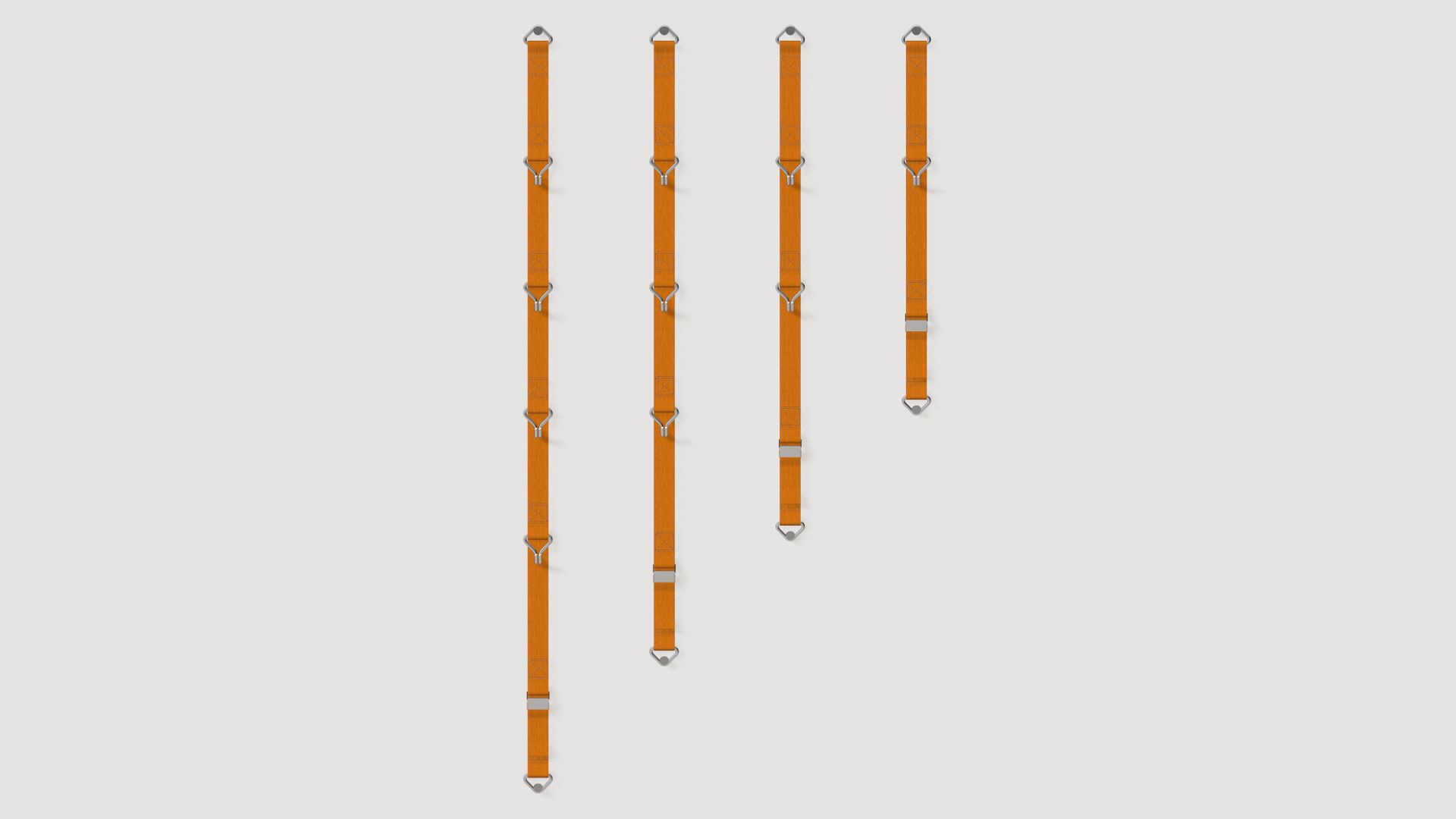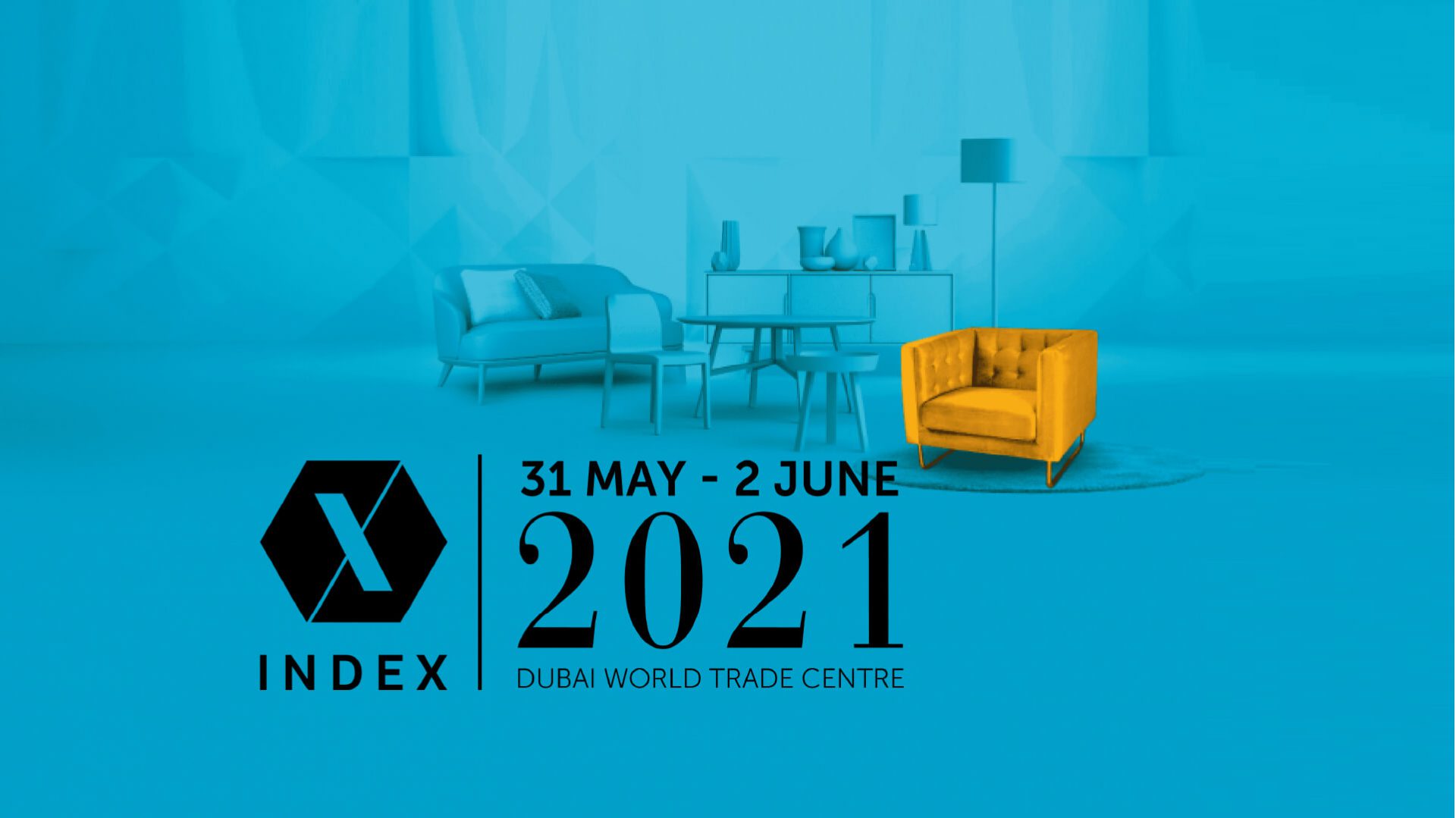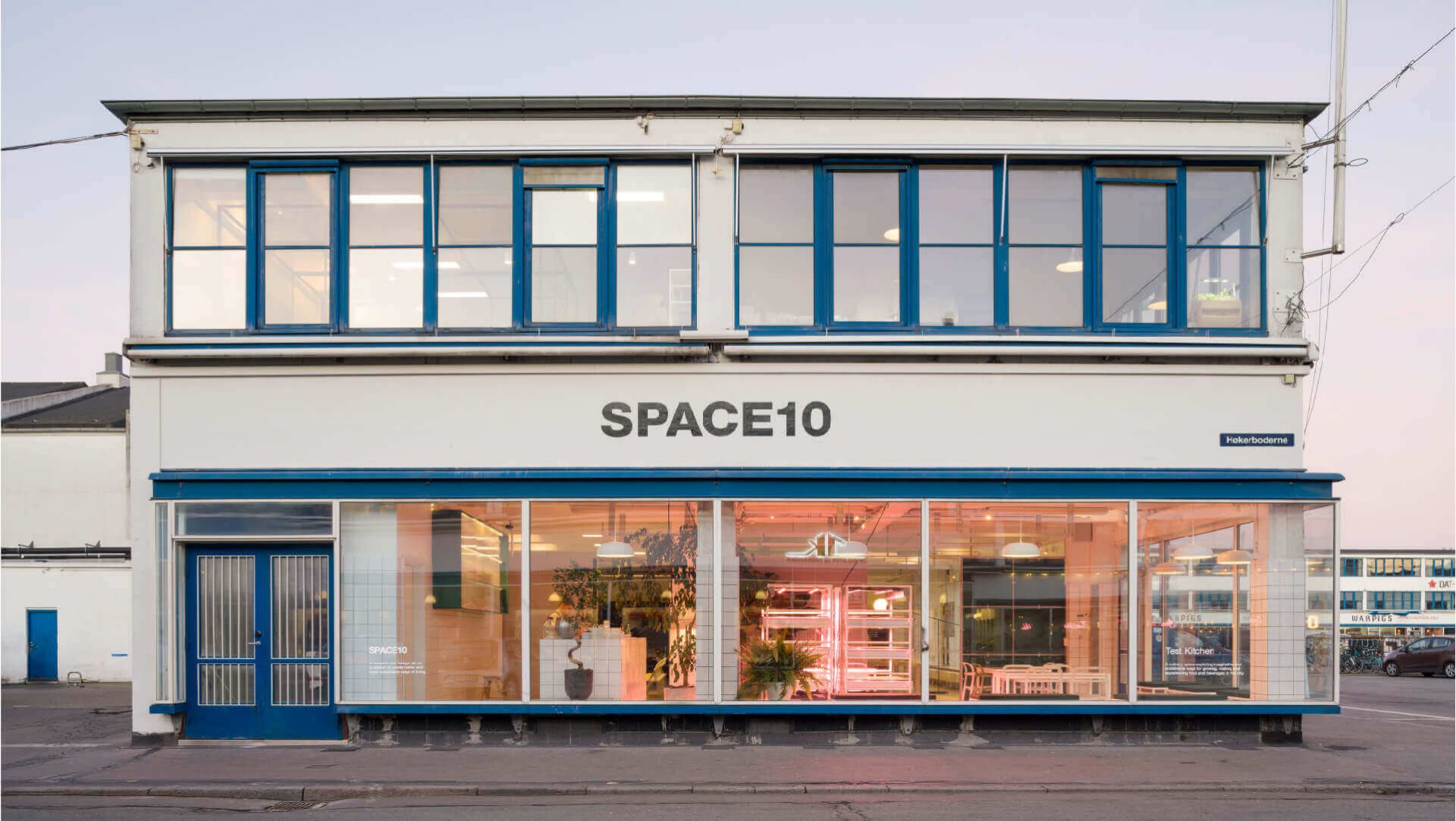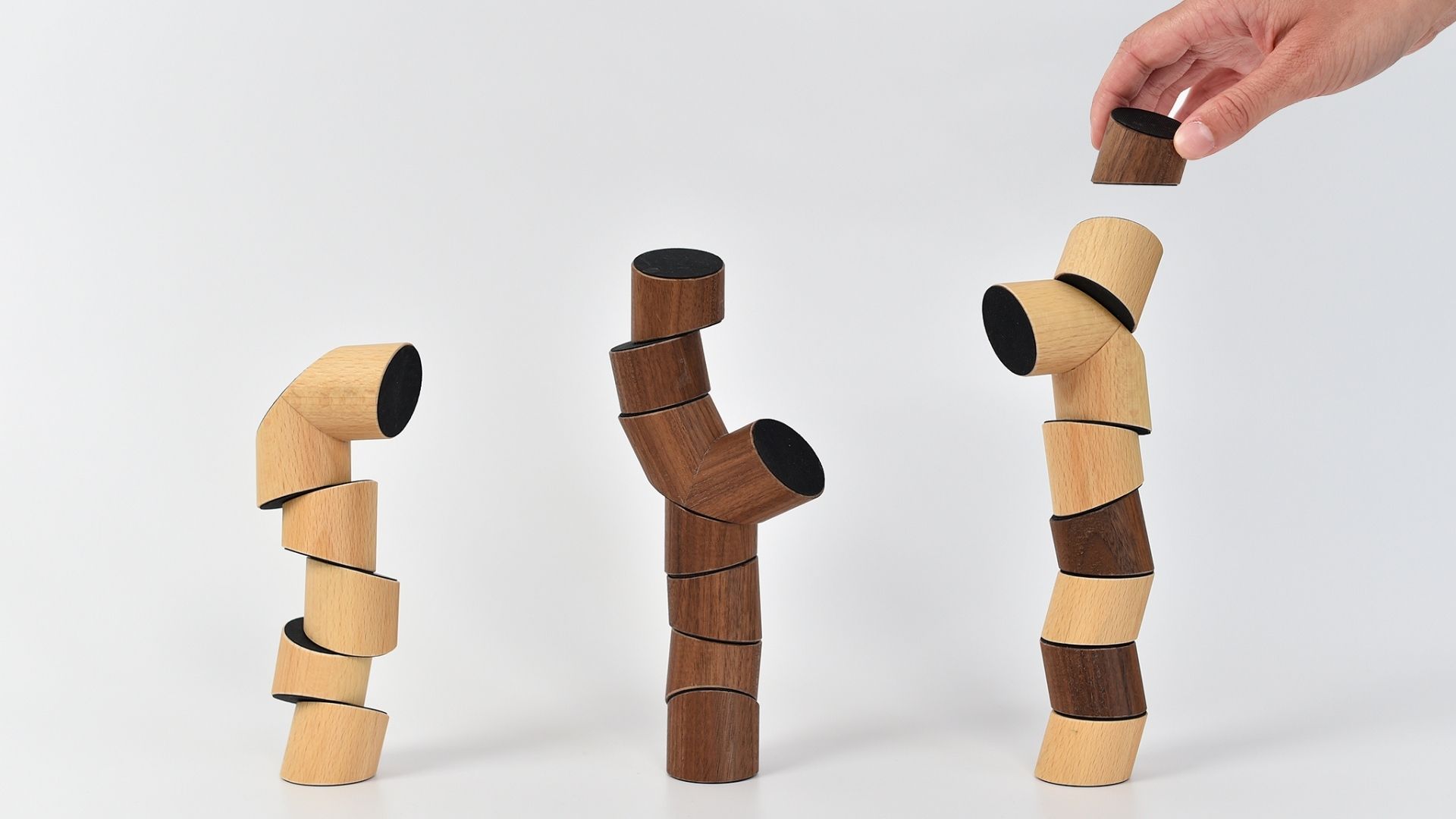What does it mean to design an ergonomy-proof kitchen?
We asked Doimo Cucine to explain how a kitchen is designed from A to Z, and we discovered it is all a matter of empathetic approach to the end users.

Doimo Cucine is an Italian brand producing kitchens. Their catalog is characterized by an infinite offer of color and material variations, as many kitchens’ catalogs are. Their production has been focused on sustainability since the brand’s foundation twenty-nine years ago and its attention to the ecological transition is growing year after year as one of the basic values of the company.
Materials are chosen according to very restrictive standards and intrinsically green materials, like aluminum and glass, have been added to the traditional ones.
Gallery
Open full width
Open full width
Meanwhile, all the packaging switched to paper and cardboard and photovoltaic implants are delivering green energy to the industrial site. All is perfect, from an environmental point of view. But sustainability is an all encompassing concept and concerns also human beings in terms of usability and ergonomy.
We have asked Doimo Cucine what it means to design an ergonomic and user-friendly kitchen. Here is what we discovered.

First of all: the target analysis
The first step in designing a new kitchen is the target analysis, along of course with the chromatic and material trends. The human beings who will be really using the kitchen are the first thought of the project department.
“There are different kinds of end users, mainly categorized by age”, says Michele Cattai, R&D Manager. “Our first thought during a new product kick off is to deeply understand and imagine these men’s and women’s expectations. How do they live? How do they manage their daily life? Are they tech-driven people or do they prefer a more analogic space?”
These questions help to define the new project and above all, set its perimeter by reducing the design choices and harmonizing aesthetics, materials and the overall composition of the kitchen which will be equipped according to the target.

The young couple ideal kitchen
Let’s imagine that the target is a young couple aged between 25 and 35. “Their life would be very active: they would spend a lot of time out of home and they are probably used to remote controlling their appliances”, explains Michele Cattai.
“So we will address the target with contemporary materials, simple compositions and technological contents. But the main step is to really understand who will be using the kitchen. This is the retailer’s job: we stress this part a lot by informing and educating our distribution chain”.

All is about the end user
At the bottom of it all seats the end user. So how the ergonomic aspects are addressed during the design process?
“From a very pragmatic point of view, the company and its designers are set on maximizing the flexibility of use. There is always an already existing architectural space where the kitchen must be integrated. This is the main issue. We solve it thanks to 180 different materials and finishes.
A kitchen is always a customized project in which individual choices have the utmost importance. The company’s aim is to offer a wide component choice and to put our competencies into aligning to the end user needs and expectations ”.

Ergonomy seats in flexibility and personalization
Ergonomy is a matter of choice and architectural space, when talking about the kitchen. The retailer’s mediation is imperative for smooth custom work. The more the communication is empathetic and open minded, the more the project will flow in a simple process.
Each kitchen is designed around the client: this explains the complexity of the catalogs and the innumerable proposal of materials, finishing and components. Of course there are more standard products enabling the end user to bypass the company’s assistance, but usually these are typologically different products setting themselves in low range markets or in DIY approaches.
Truth is that a functional and durable kitchen is a professional job aiming to adapt very detailed preferences and choices to the existing space. Personalization is the main work.

General rules for every product
“There are of course silent and unavoidable rules”, adds Michele Cattai. “The first one is the functional flow: any operation must be enabled by proximity and a smart project of the different operative parts. Cooking, washing, eating, storing: four very different demands in just one space. Managing gestures, movements, usability and comfort is imperative and it is definitely on individual and cultural habits.
We chose to put human beings at the center of our interests, designing around their needs and daily life a space able to have a strong and effective interaction with the inhabitants of a home”. The kitchen is the heart of the house, not only in Italy but everywhere. It must correspond to its role.
“We manage all the personalization of the products in house: we produce on demand. Quality is assured by this choice, which was part of the foundation manifesto of Doimo Cucine”.

Materials and finishes make the price
Price is another issue. A good kitchen is an important part of a new house investment. Why is it so?
“The complexity of the constructive project is at the core of the pricing. A kitchen is made of dozens of different parts: the closet doors are made of eight different pieces, for example. We put them together, after choosing materials and finishes. Each detail, like the top heights, the kitchen skirtings, the storage preferences are individually managed”.
Moreover sustainability is a hidden cost for the company, even if Doimo Cucine’s management knows very well that is a long term gain. The supplier chain is strictly checked and the brand works only with trustable companies with high standard sustainable products.

















