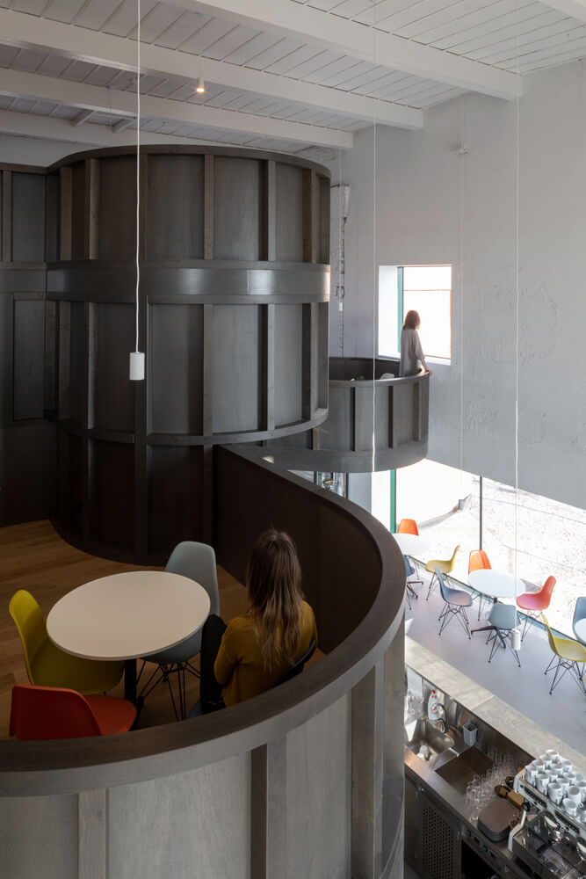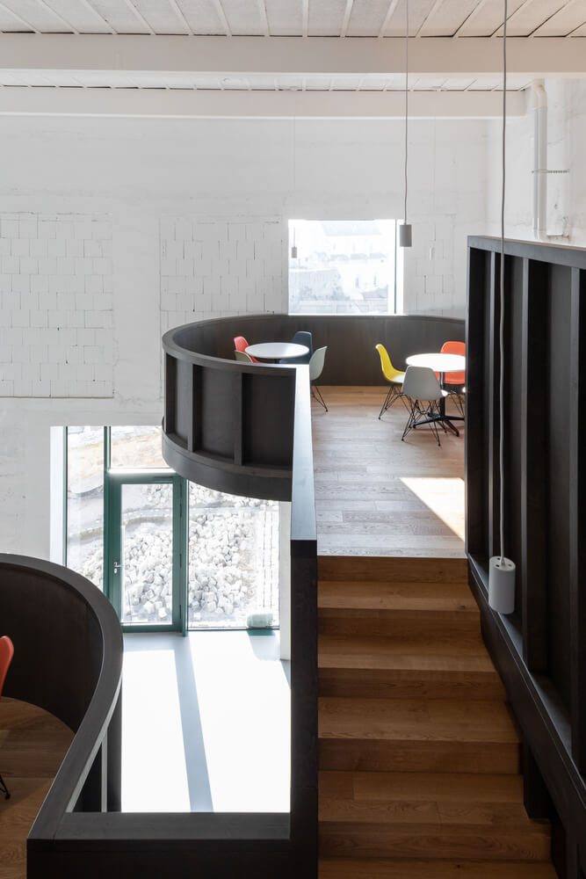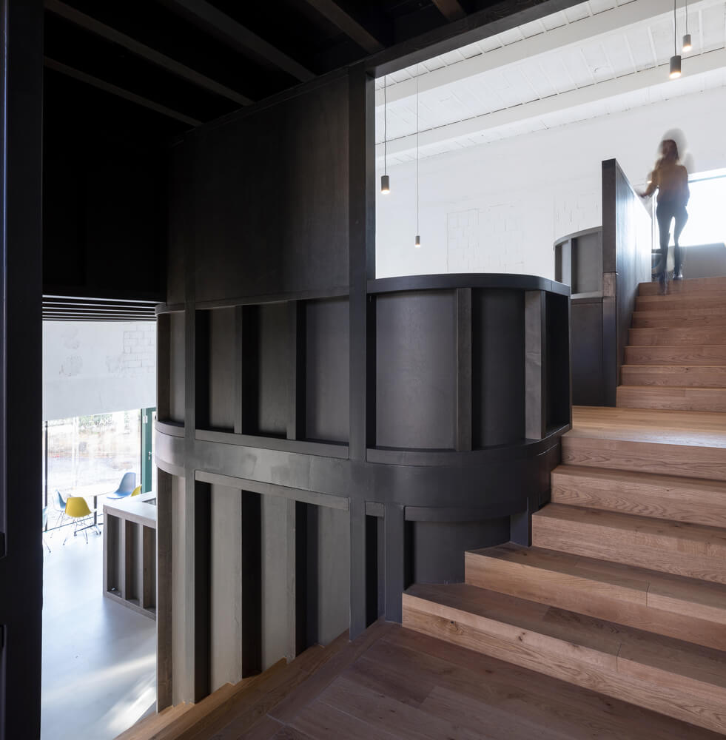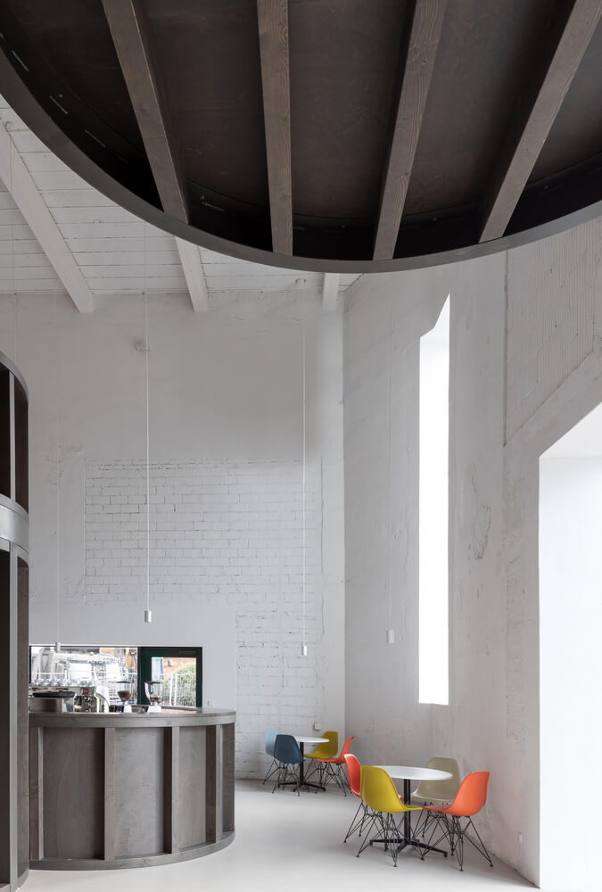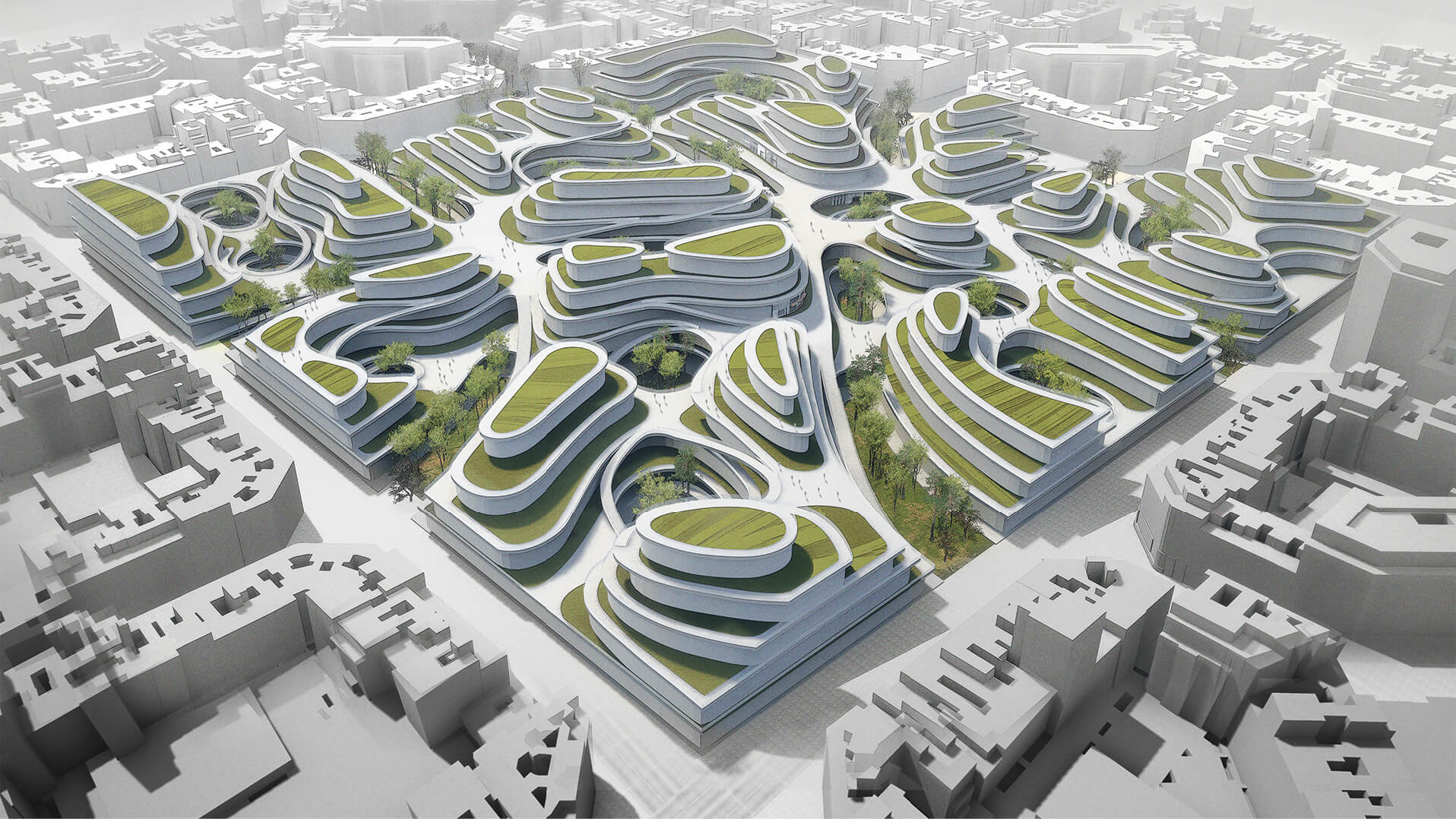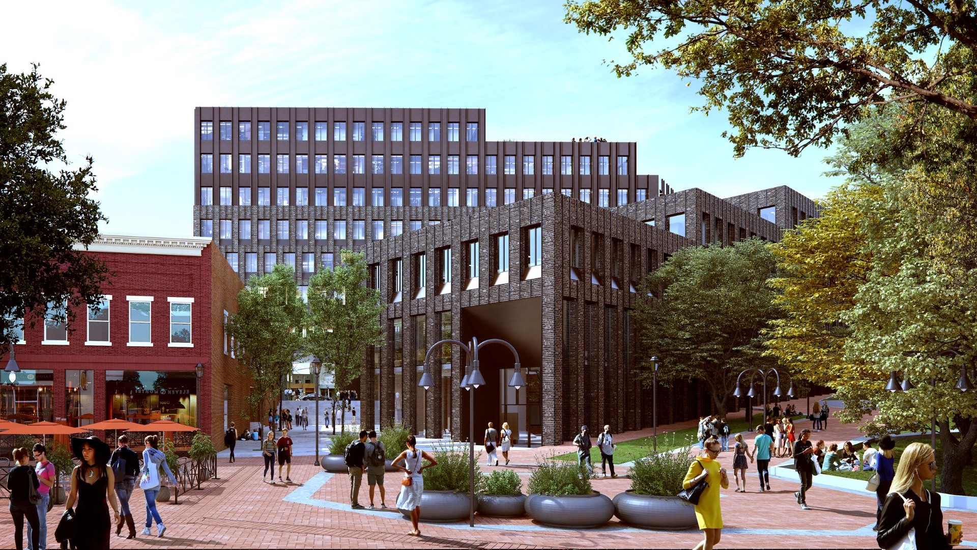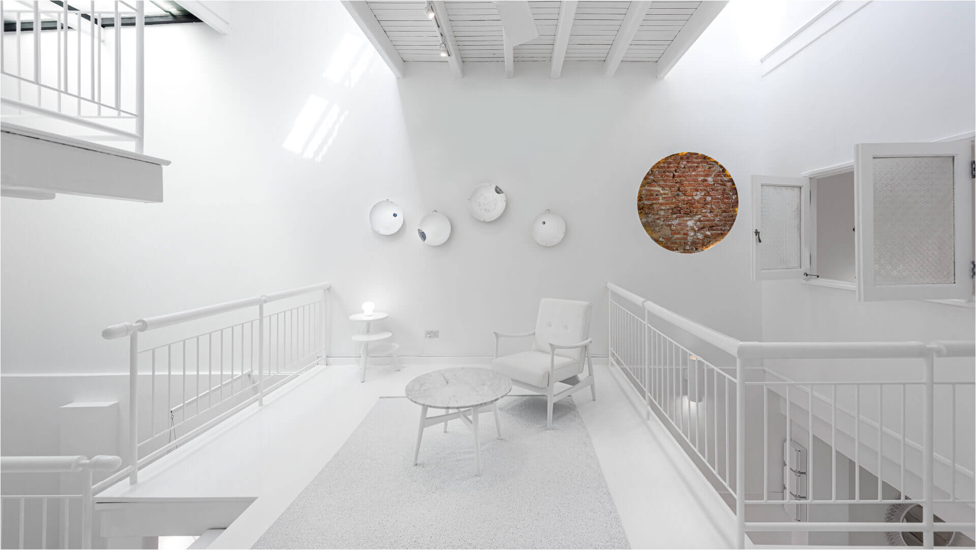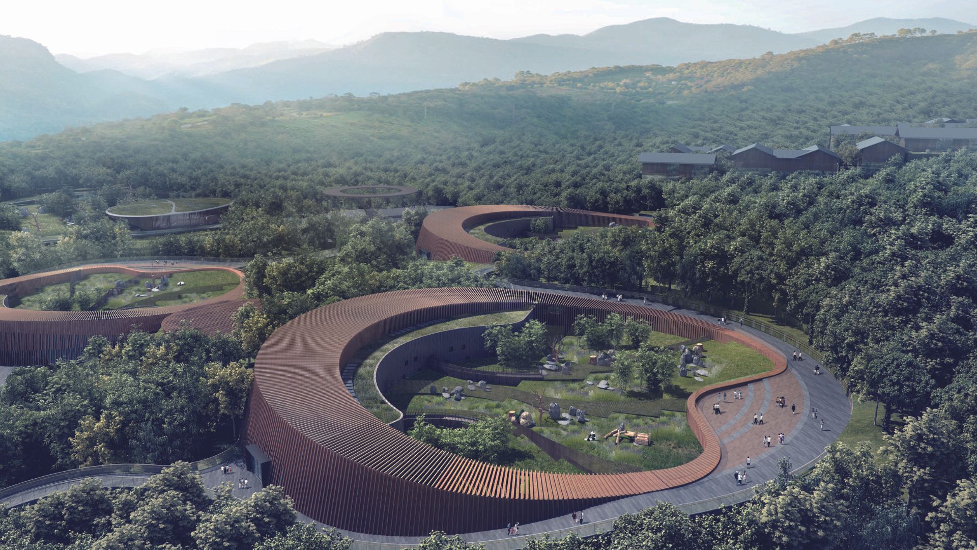19th-century brewery becomes the House of Wine
Chybik+Kristof through restoration, based on preservation, gives a clear link between the past and today, respecting history and celebrating the present

The idea behind the House of Wine is to make a very sensitive intervention of objects that have a monumental value from two different periods, both in the surrounding of a ninth-century chapel and neighboring gothic church.
The final design shows a respect towards the context merged with a fresh value to the objects.

Chybik+Kristof, the minds behind The House of Wine
This is a young and perspective architecture duo, established as a firm in 2010. Andrei Chybik is from the Czech Republic, and Michail Kristof is from Slovakia, therefore, they have offices in Prague, Brno, and Bratislava. They were both selected as young architects for the Forbes list list “30 under 30”.
Since they aim to create links between private and public spaces, transforming generations and society, we can expect brave and playful projects, like the House of Wine, to be developed by the studio.

Recent projects include Gallery of Furniture and Lahover Winery both in the Czech Republic and the Czech Pavilion at Expo 2015 in Milan, Italy.
The studio has been awarded many prizes, including the 2019 Vanguard Award from Architectural Record.
Materials & Techniques – Curved wood-paneled structure stacked up in a wine bar
The design insists to recall traditional Moravian wine cellars therefore they are creating intimate tasting rooms. They treated the former technical hall as an external shell and Chybik+Kristof preserved only the outer structure. They cleaned the interior to create a double-height internal space that allows the large wooden structure to dominate in the space.
The designers built the rounded wooden volumes from steel profiles and timber studs, connected by staircases. Each volume is layered with bent plywood.
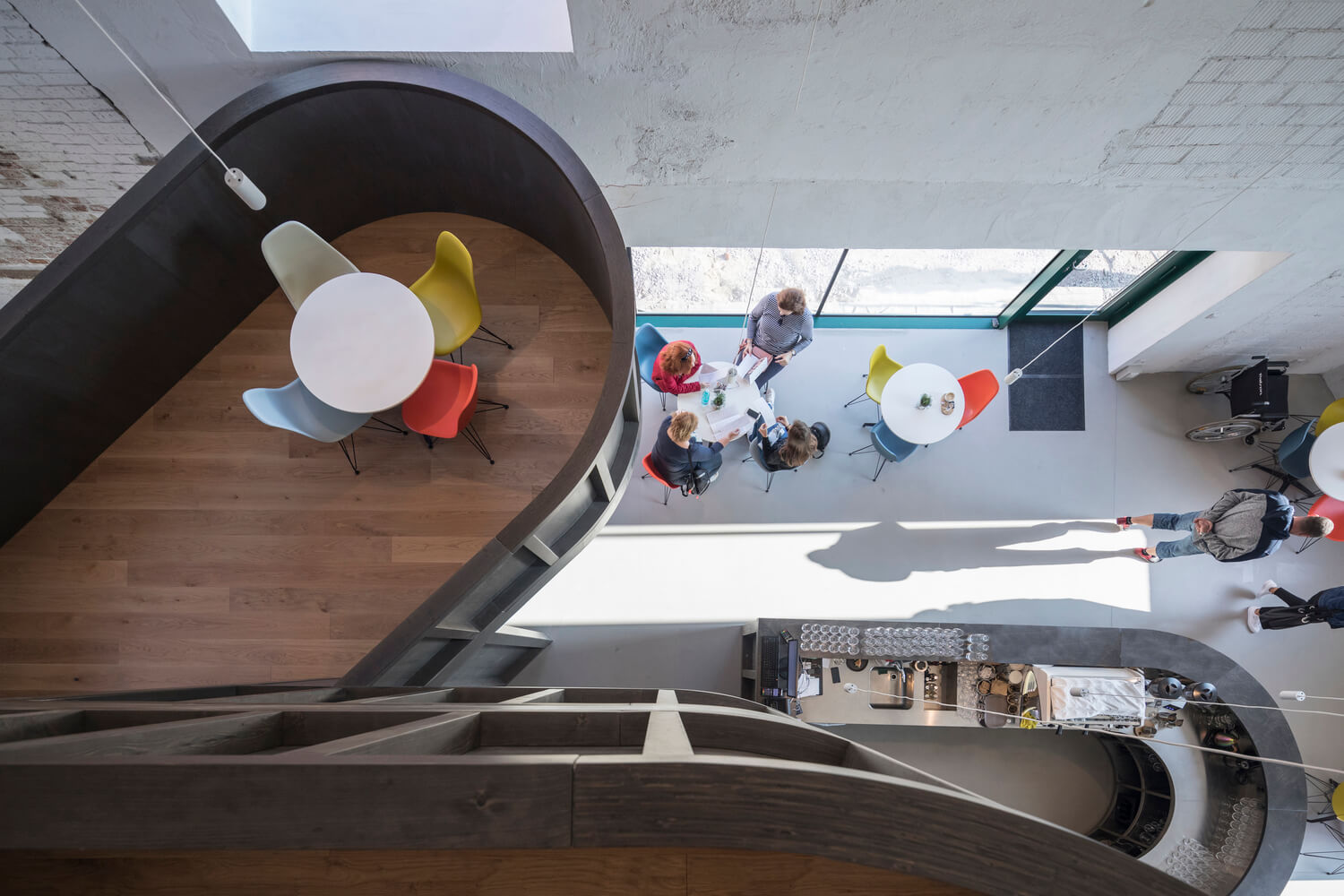
Style & Aesthetics – Contemporary style inspired by the past
Chybik+Kristof has created a space where the dark brown wooden structure dances lightly in the white space. The contrast between the wooden volumes and the bright contemporary ambiance creates a characteristic dichotomy.
The elevated balconies, made for wine tasting while looking across the whole space and the windows, are stylishly furnished to round up the complete atmosphere.
The main idea behind these balconies is to recall the character of the traditional wine cellars, which were caved-like interconnected rooms.

The architects Chybrik Kristof intentionally draw attention to the technical hall so they can express the bitterness of the communist architecture that originally built this architecturally empty structure at the heart of the city.
Design memento – Embrace a more experimental approach to a rather orthodox restoration
Different approaches in the methodology are developed “thinking outside of the box”. The example that we are observing is a beautiful architectural solution because of its respectful nature while being experimental in the methodological aspect.
“We immersed ourselves in the town’s heritage and landscape while establishing the House of Wine as a part, a reconciliation and a continuation of its architectural history.” said Chybik+Kristof.

The writer’s comment – A true masterpiece
Respectful and very effective intervention, a true masterpiece of a gentle architecture that can shake the world.
The easiest tasks in architecture are when one designs from scratch. The true challenge is to adapt and respect the context with a bold idea like this one. Connecting to the past, still bravely bringing a modern simple idea into realization. This makes Chybik and Kristof true artists.





