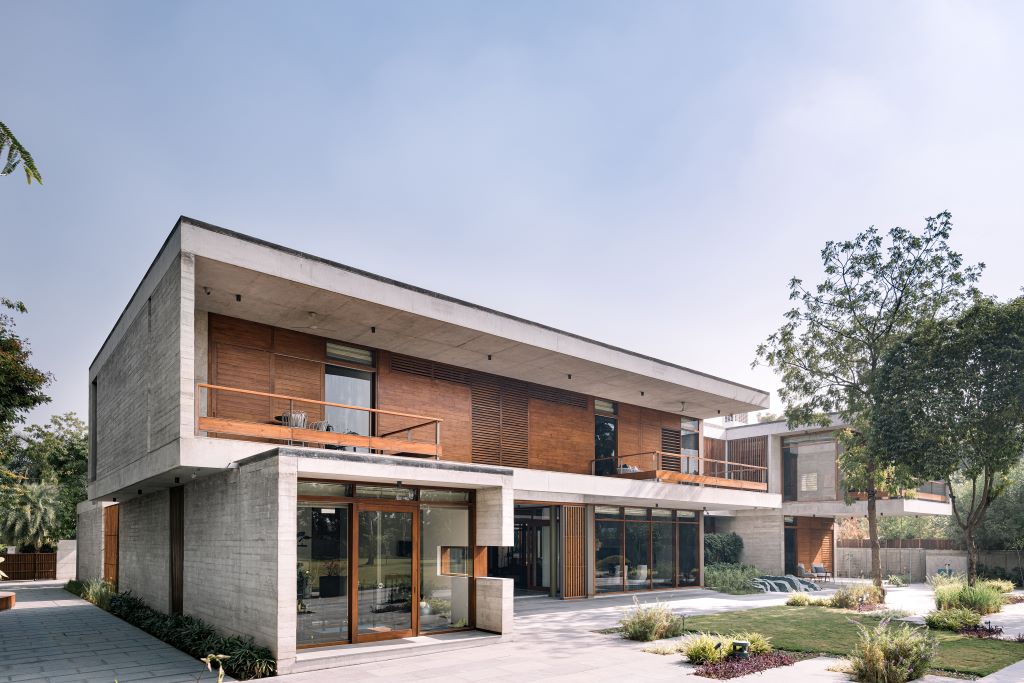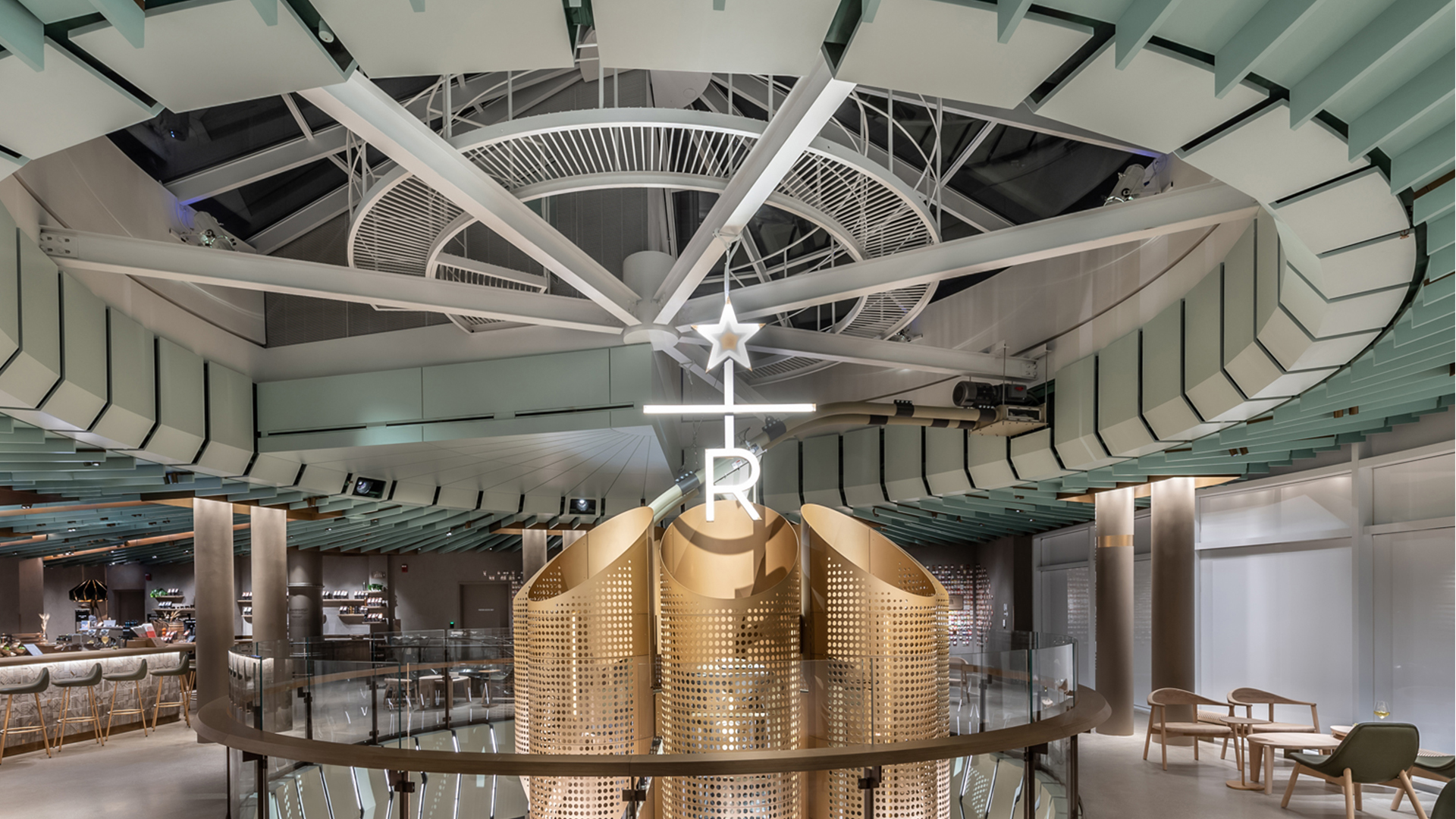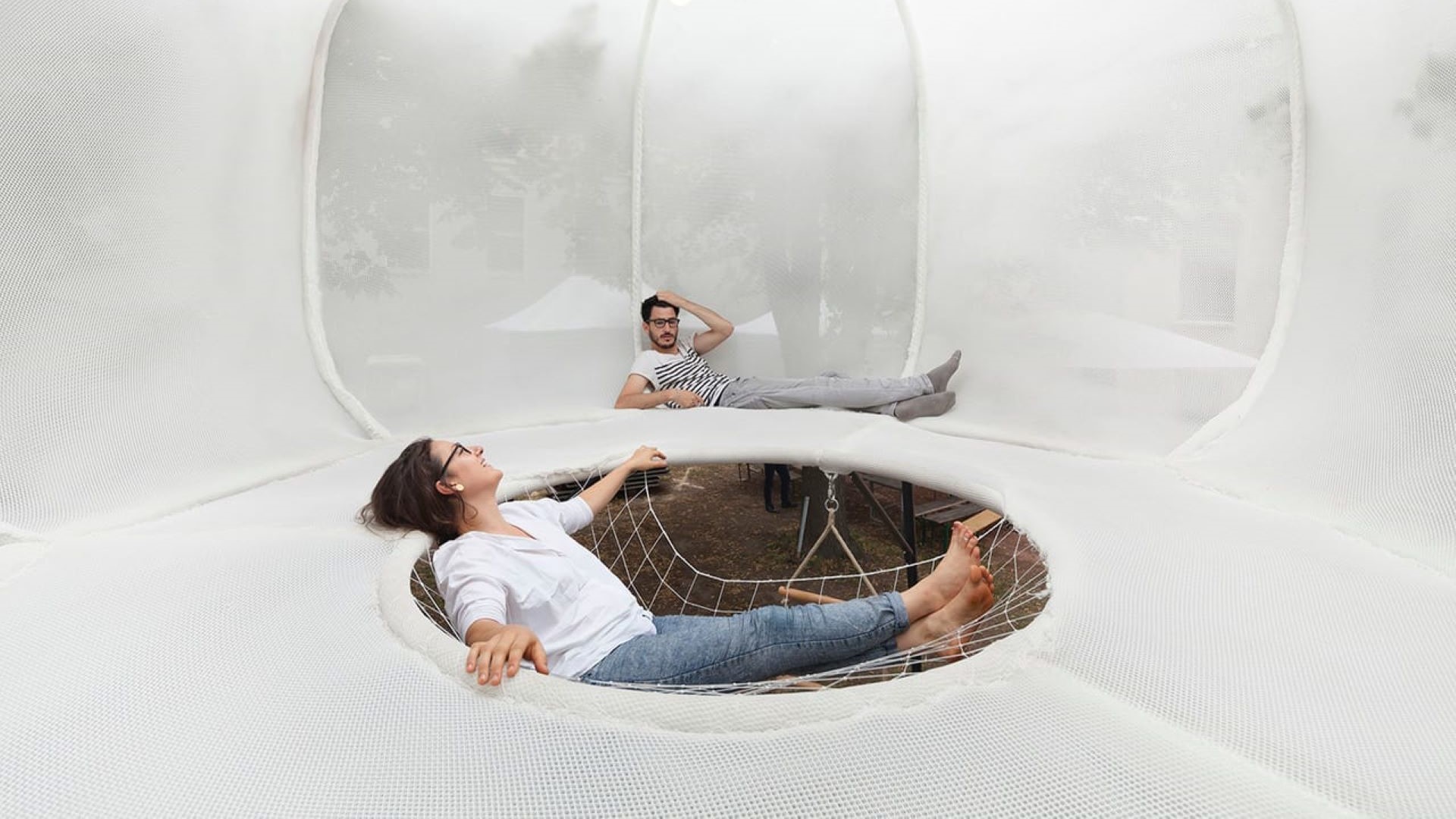The Inside-out house revives historical essence through contemporary corners
The old city of Ahmedabad has enriching historical roots in which the pols (housing clusters), have been of particular interest for its architecture

The old city of Ahmedabad has been an inspirational sight for designers from all around the world. Similarly, the Inside-out house, designed by architect Arpan Shah, has adapted the reinterpretation of old city dwellings in a present-day architecture trend.
The clusters had a main street leading to houses connected through open courts, in a cluster as well as in the house, depending on the level of society.
In pols, social connections were more of significance than privacy as they were often secured with a main gateway. Elements such as; chawks (open courts), otlas (porch seating), and openings into narrow internal streets were the essence of togetherness in pols. The space formations in pols became the core of the Inside-out house, exploring the archetype courts of the old dwellings.

The house is a creative collaboration comprising the design team of Ar Arpan Shah, Ar Sandeep Biswas, Ar Kankshita Pandit, Anar Gunjaria Interiors, Bhoomi Consultants, Studio 2+2, and Jhaveri Consultants.
The house stands on a five thousand square yard plot where the client wanted well-ventilated spaces and all the bedrooms overlooking the backyard garden, retaining as many existing trees as possible. Therefore, the entire house planning is compact enough to have long and sizable scenic vistas for the bedrooms.

The design process began by mapping existing Mango and Chickoo trees on-site and generating primary stage schematics encircling them. Consequently, the final layouts explored two axes consisting of central courtyards and open spaces weaving the trees.
Upon arrival, you enter in vestibule opening up straight to the open court that seamlessly merges into the backyard garden through a semi-covered space. The courtyards are the soul of the house that divides the house into several bays; the front, center, and back. All the spaces are connecting through a passage revolving around these courtyards, recalling the old dwelling formations.

“Introducing these dual courtyards was the most challenging aspect of the design, considering security concerns” says the architect.
The frontal bay is a single floor that has a formal living room, kitchen, and dining, along with the vestibule. The central bay comprises of three courtyards; the outer court, inner court, and a small court which is an extension of the dining area, having an existing mango tree.

As you move further from the vestibule, the passage leads to the inner court, expanding the axis. The inner court generates a sense of piece while the rest of the surrounding spaces occupy chaotic activities. The minimal landscape design perfectly fits the charm of the sensibility of the space.
From the front bay, the mass gets built-up to the upper level where private spaces, the bedrooms, take place. The entire house design showcases fine work of exposed concrete with a wood pattern printed in the exterior and engineered wood for doors and windows. There are full-height glass windows to let natural light in and adding to the Inside-out theme.

For the security purpose, the architect introduced operable louvers which can stay open even in the night for natural ventilation. Whereas, for privacy, there are screens made of corten steel and wood. The entire house has laminated glass for safety and wooden paneling in the bedrooms for further privacy.
Amongst numerous compelling spaces, the semi-covered verandah is the most vital one in the house. As you enter the house, the verandah comes in the sight, extending the view to the garden behind. Interestingly, the placement of the verandah acts as part of the house yet being part of the exterior as well.







