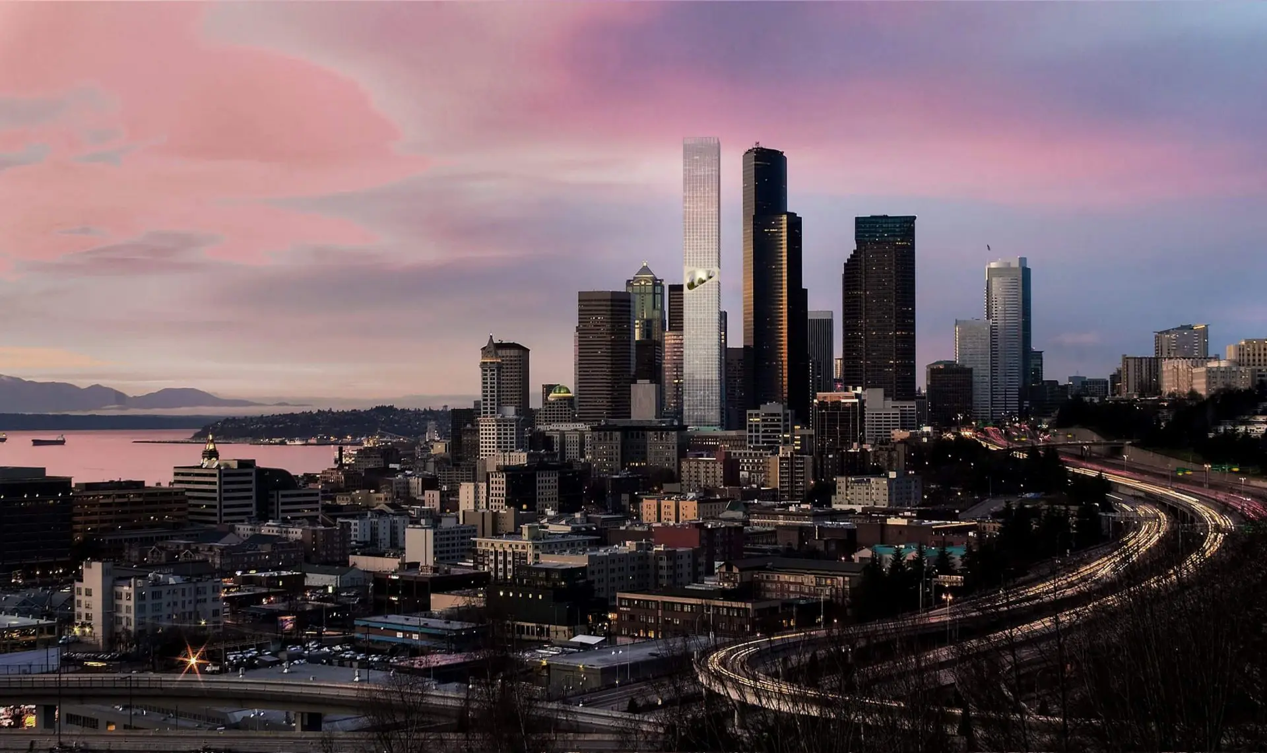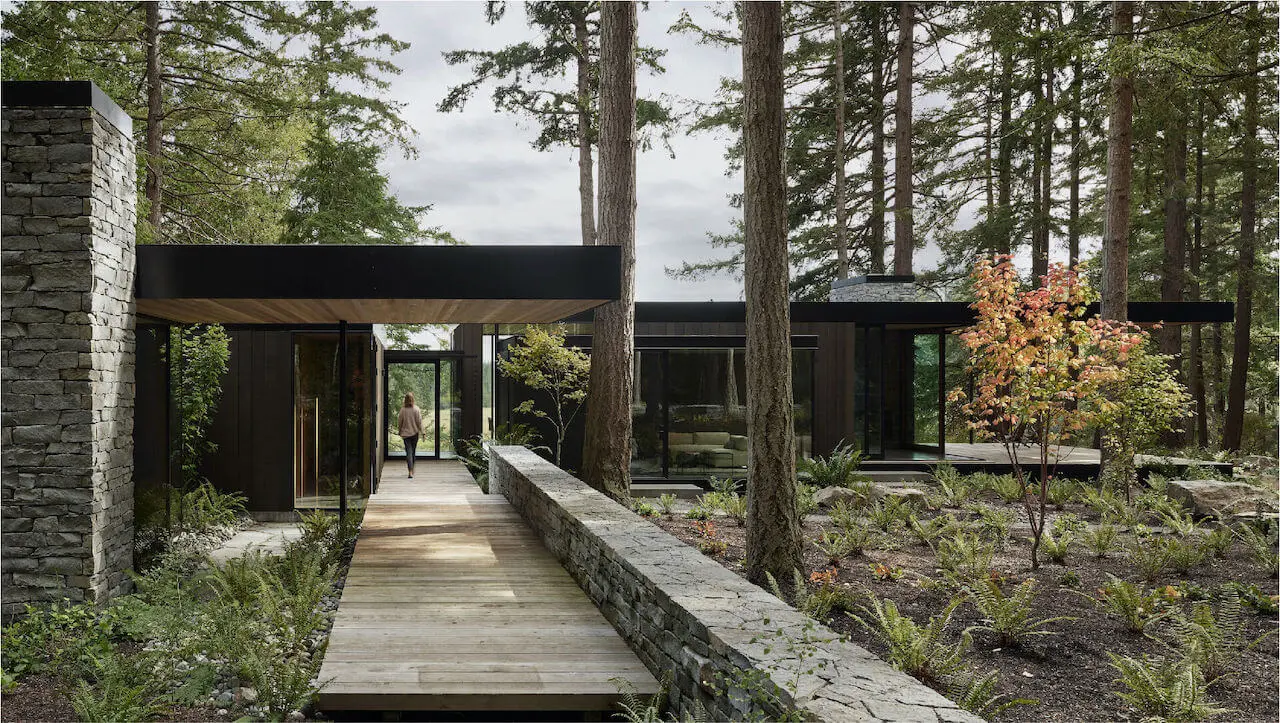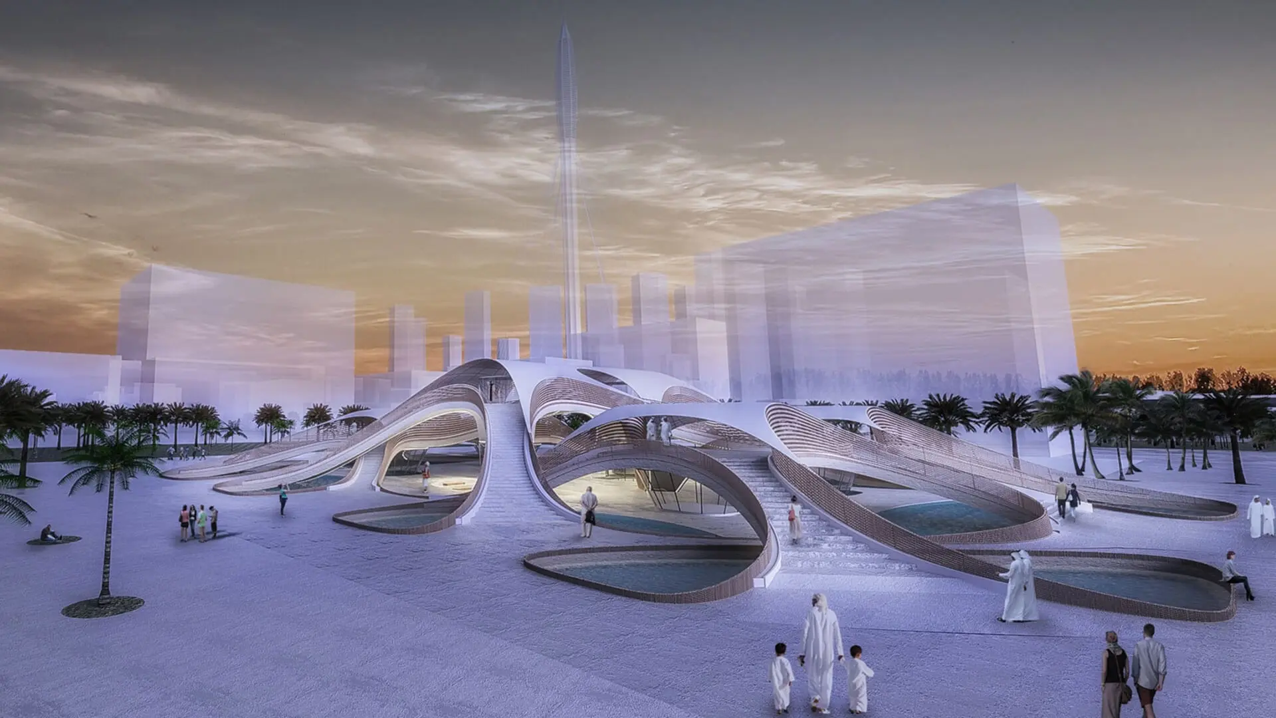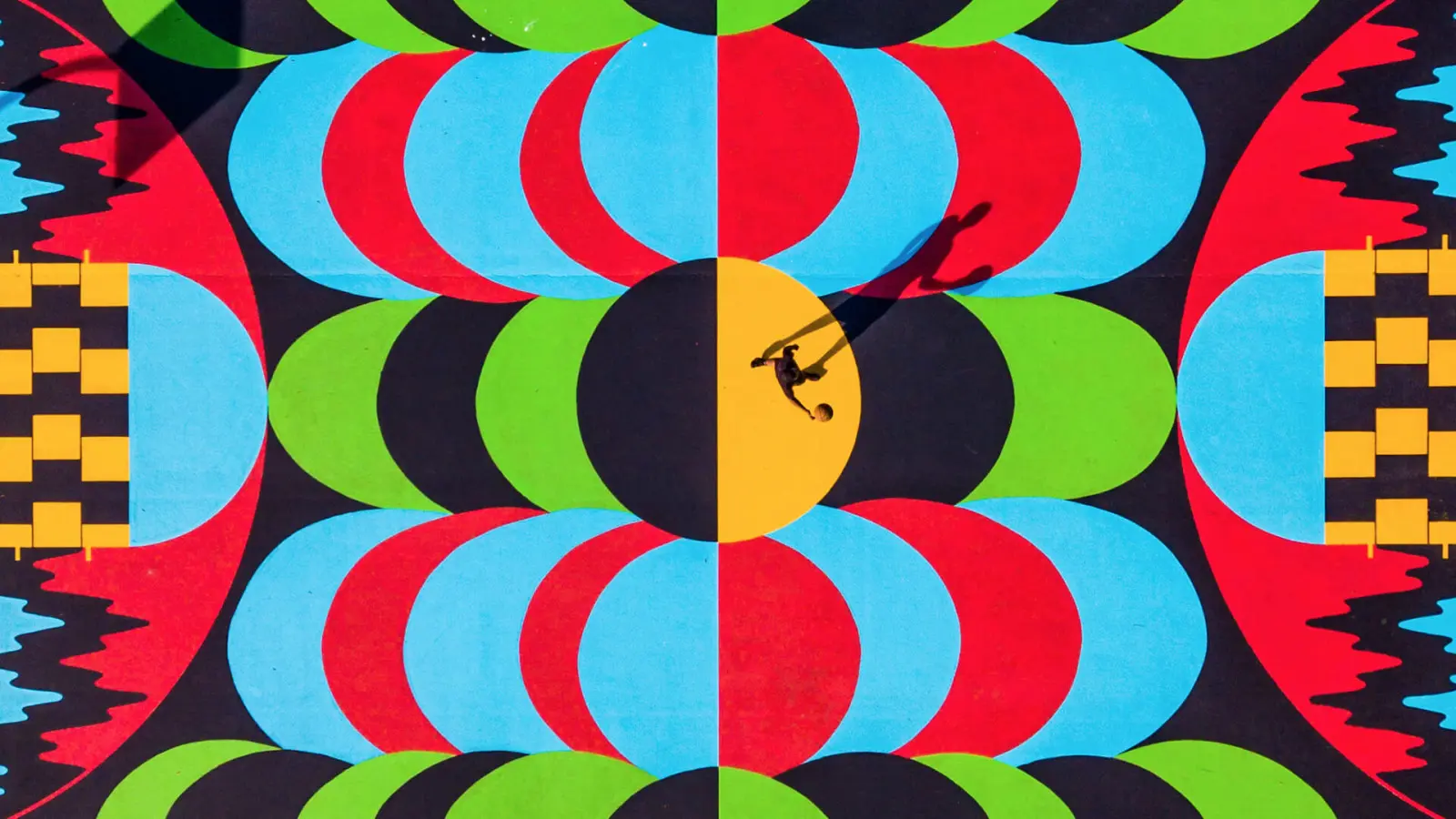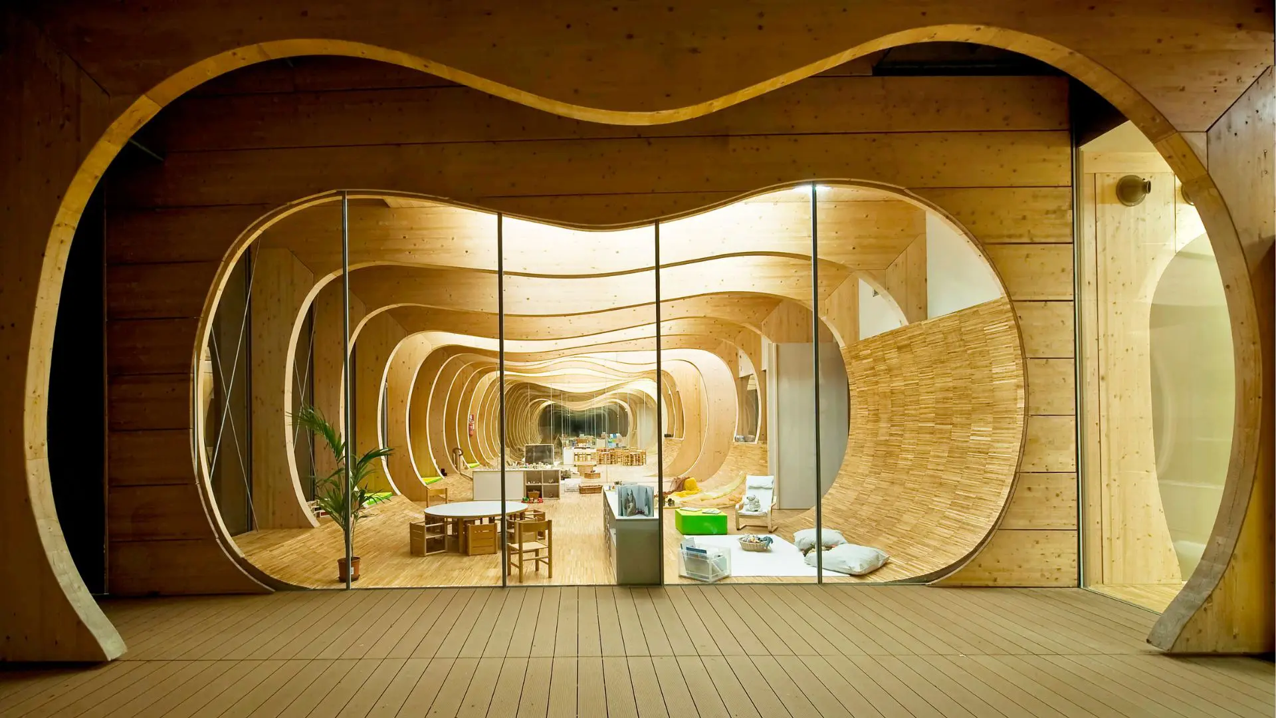ODA Architecture creates the most desirable living buildings
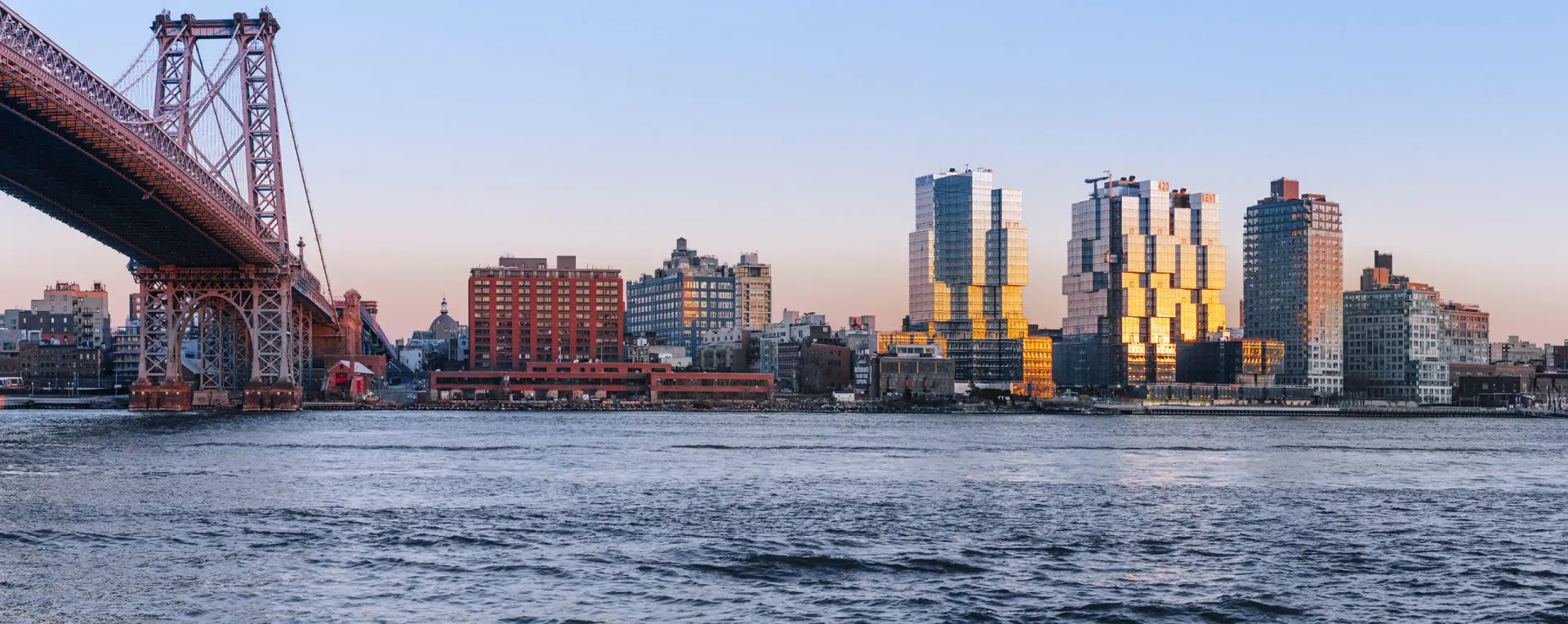
Vertical urban living, the rise of communal spaces and astonishing views, ODA Architecture shapes experiences.
Making a visible impact on urban design in New York and the world, ODA Architecture reconciles the conditions of vertical urban living to revitalize communities.
With 40 built projects around the world and more than a dozen underway, the firm has contributed as architects to people and cities, to chew on where society is headed by using architecture was a tool that shapes experiences.
With the aim to revitalize communities, ODA Architecture has found its place by raising communal areas, and generating holistic vertical neighborhoods with a human-centric approach that is also a sustainable one, creating an experience that has longevity, with an outlook to the next 100 years .

Who is Eran Chen? How did the journey for architecture and ODA begin?
Eran Chen: “I am a prolific dreamer; a dreamer of what I believe can be achieved, and an active achiever of those dreams. In 2007, seven years after migrating from Israel with nothing but a suitcase, I found myself as the youngest principal at Perkins Eastman, where I’d been running my own studio for three or four years.
I realized I would only find the creative freedom I was looking for as an architect by stepping outside of the corporate box. I started ODA out of a walk-up on the Upper West Side of Manhattan just before the recession of 2008.
We had a few key projects in the beginning that helped us establish a reputation as innovative yet pragmatic thinkers, including 15 Union Square West, an old Tiffany’s building that we adopted and converted to a modern condo building, which quickly became one of the most desirable residential buildings downtown.
Even though I now oversee more than 80 architects, working on a myriad of projects all over the globe, I pride myself on having a hands-on approach with each and every project. I look around New York and I can see my personal evolution as an architect in the more than 50 projects we’ve completed in the last decade.”
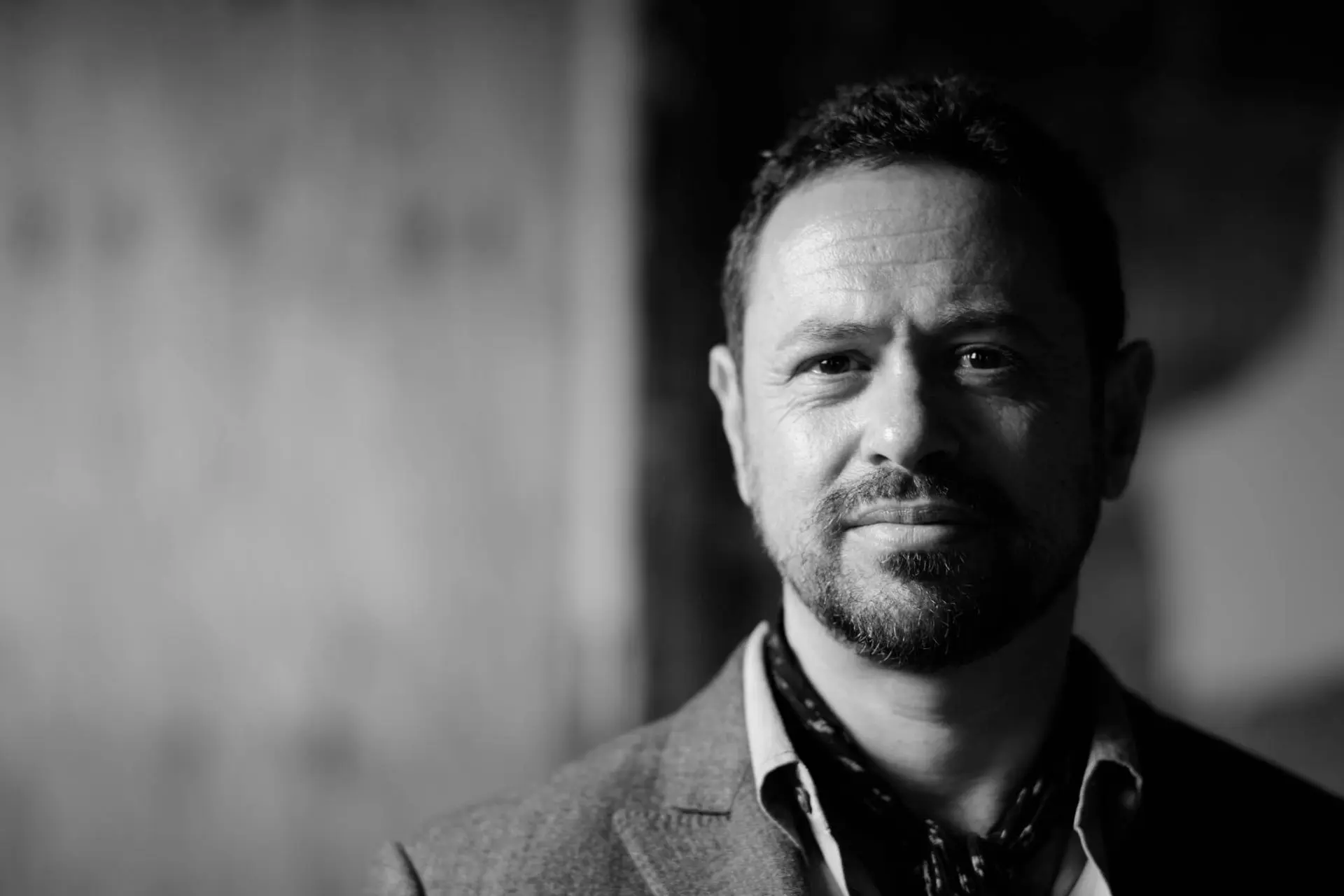
Why ODA, why focusing on reconciling the conditions of vertical urban living by putting people first and reordering architectural priorities?
Eran Chen: “Architecture is a privilege and a commitment. While our practice responds to client’s commissions, they serve and impact all of us as urban dwellers. Buildings become the backdrop of our lives.
As a child, I realized that the built environment around me dramatically influenced my mood. I could track in my head how I felt in certain places. Architecture was a tool that shaped my experiences.
As I grew up, I wanted to be able to control this domain, not only in theory, in my head, but in practice, and hopefully make a positive change in someone’s life. Cities are only going to get more dense, urban living will soon represent 60% of the world’s population.
Whereas cities used to be segregated into central business districts and residential neighborhoods, we need to find a more integrated approach. ODA’s design intention is to use architecture to bridge communities and create spaces for connection.
Density doesn’t have to be our enemy – a well-designed community can be a formidable solution for city living. People are looking for walkable cities, they want to be able to step outside and find conditions where they can live, work and play.
I believe that architecture has the power to revitalize communities, we’ve seen it in our Bushwick project in Brooklyn. We turned 2 mammoth city blocks into a walkable community where 1 million square feet houses 4,000 residents and feels like a neighborhood.”
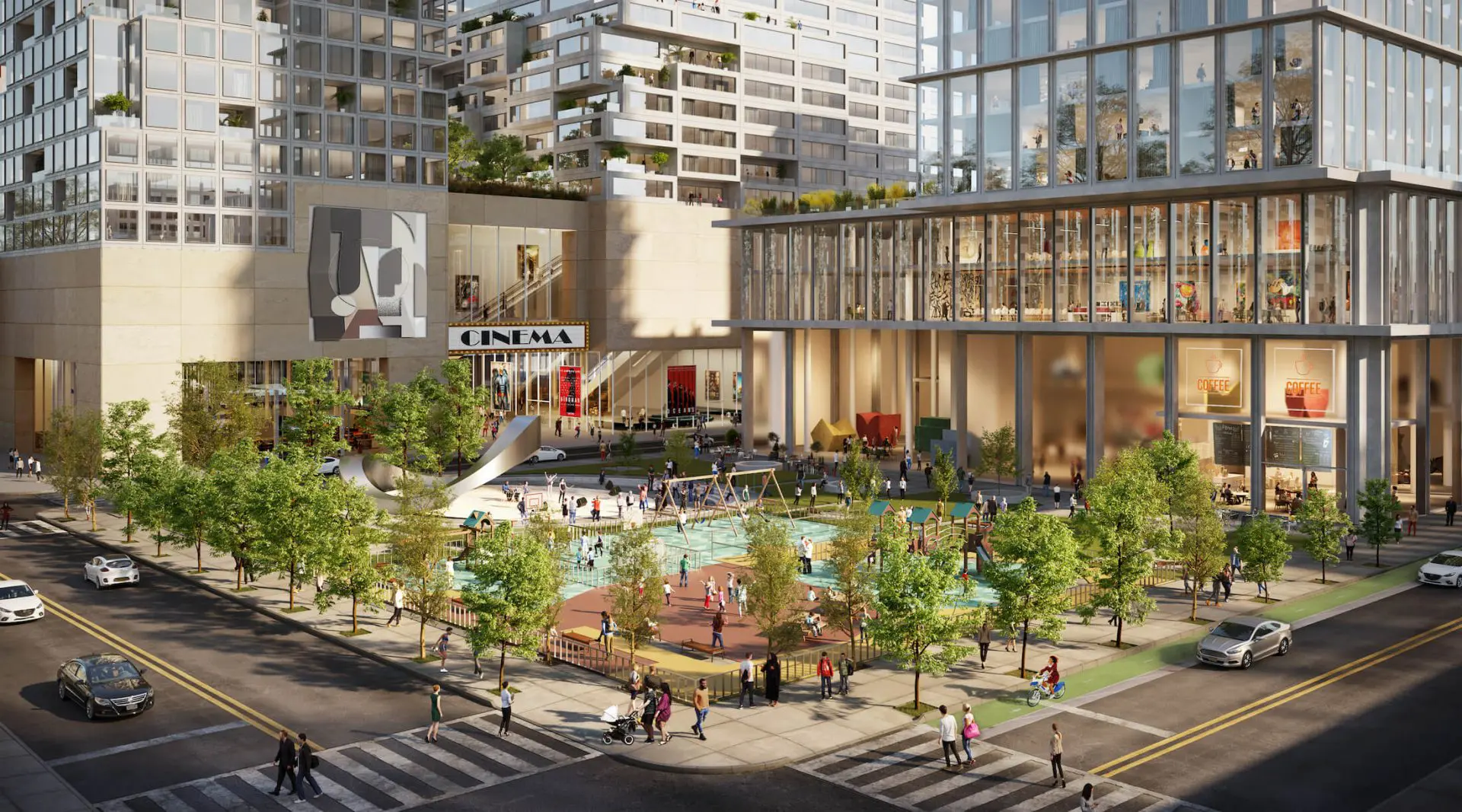
Continuously reconciling the conditions of vertical urban living with a general improvement of life through good design, which are the main values, core concepts or style inclinations that, above all, will always represent the ODA architecture?
Eran Chen: “I always said that Architecture is about the space between things. Things are man-made, space is nature. Great architecture allows us to experience both shelter and the earth around us.
Through the inertia of human expansion and in the current condition of intense urban growth, we forgot about this important connection. This imbalance has deeply affected the quality of life in big cities. Urbanism isn’t the problem, the architecture is.
At ODA, our thought process always begins with the public realm, not only the buildings, but also the space between them. It allows us to imagine the expansion and contraction of building envelopes to exploit the relationship with the great outdoors, light and air and concentrate on the gaps not as an amenity, but as a necessity.
We see the apartment building as a vertical collective of homes, not an extruded box, and a group of buildings as a vertical neighborhood. This human-centric approach is also a sustainable one – it creates an experience that has longevity, with an outlook to the next 100 years instead of the next sales cycle.”
Interested in innovative and sustainable architecture? Have a look at Architecture shapes behavior – An interview with 3XN
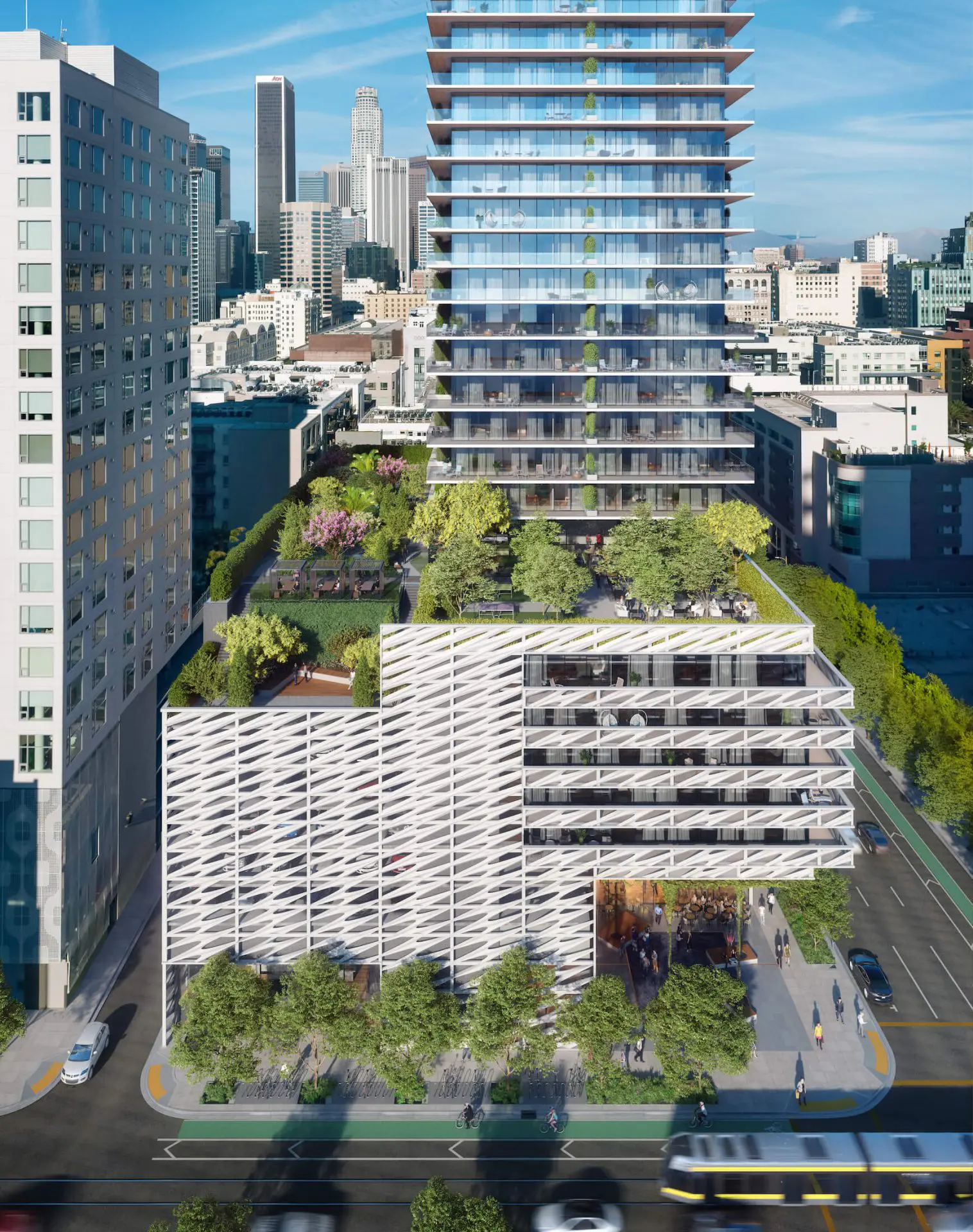
The MAZD Moscow will be an iconic and multilevel tapestry of life for leisure and human interaction in a post-industrial site covering 9.3 hectares. Could you tell us more about the design process of this project and how it will impact the neighborhood it is placed in?
Eran Chen: “You can look at MAZD Moscow as a neighborhood carved from a solid not a series of individual buildings. The gaps between the building is as important as the building themselves.
This way we could curate the type of program and spaces as a multilevel and condense series of experiences. Allowing for both intimacy and exposure all within walking distance. Historically, this hasn’t really been a residential area, so we saw it as an opportunity for placemaking, similar to an early meat-packing district in NYC circa early 2000s.
We’re taking our Denizen model and expanding it on a much greater scale, with the same principles of creating a holistic new neighborhood where people can live, work and enjoy their immediate surroundings. MAZD will be filled with innovative housing, commercial spaces and lots of parks and recreation.”

Being based in New York and with projects throughout the world, how do you choose the type of client or project to work on?
Eran Chen: “We look for projects that challenge us, no matter the scale or location. Right now, we’re creating a new center of commerce in Chengdu, reactivating downtown Rotterdam through the historical renovation and expansion of the 100 year old post office, and bringing biodiversity to downtown Los Angeles by wrapping a new residential tower in a living butterfly façade.
Every project brings its own set of challenges and opportunities, and as an architect, that’s the most rewarding part of the job.”

With the ‘Seattle Tower’ project, ODA re-imagines the role of vertical living by envisioning an amenity garden on the 53rd floor. Can you tell us more about the project?
Eran Chen: “In our Seattle Tower, as well as our tower in LA, we’re raising the communal spaces so that everyone can enjoy the views and surroundings but instead of just placing a gym and a library we brought to the sky a community garden so one can walk the dog while experiencing the best view in the city of the Puget Sound and Mount Rainier.
One might refer to it as democratizing amenities, but it is also about a new type of experience only possible in a tower. We think this is a smart evolution for amenities, instead of being buried in a basement, we make them a key design of the building.”
Would you like to see location-inspired architecture? Have a look at Architecture created by emotions – Spaceworkers interview

ODA is one of the most recognized firms of its generation with a reputation for delivering imaginative and mold-breaking designs. What is the next step for the firm?
Eran Chen: “We’re exploring different typologies and looking to use our expertise in residential design in other sectors, such as higher education, health care, life sciences and cultural work. We’ve recently stepped into master planning with our new project with Silverstein Properties, called Innovations QNS.
Our new tower in Los Angeles, where we’re developing the living façade system with Terreform ONE, is opening us up to new ideas around biodiversity and sustainability. We’re also about to launch the largest affordable housing project in New York, Hunter’s Point South in Long Island City. We hope to continue being change-makers in the industry and improve the quality of life in cities for the next generations.”
