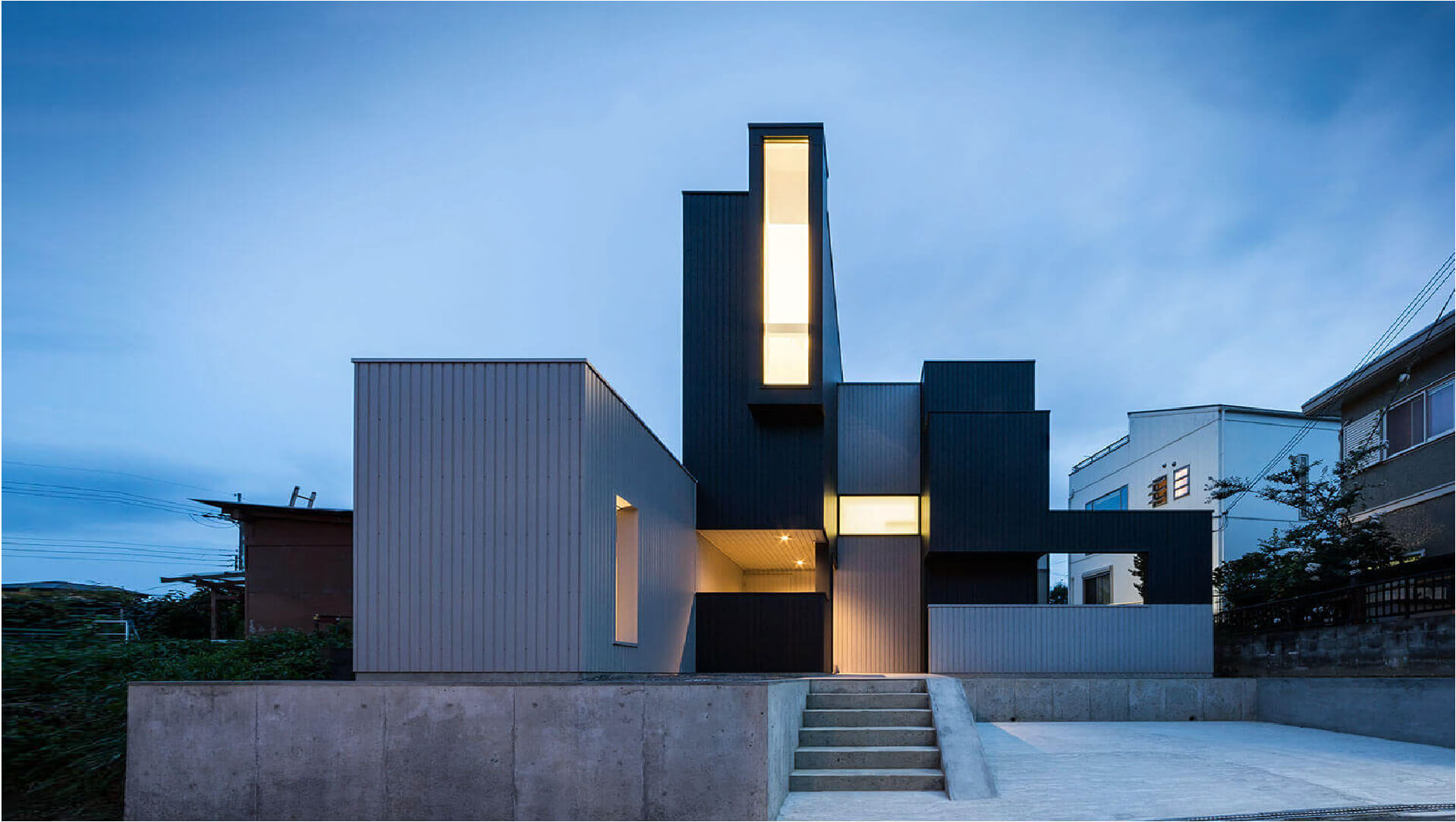Origin Architect: preserving cultural connotations throughout China
Their works are an adaptation of modern architectural design to original features of any given site. Discover their unique style through these six projects

China is well known for its abundant and varied cultural heritage, also widely expressed in architecture throughout different geographical areas. Origin Architect endeavors to maintain the cultural relevance and unicity of each place through their projects.
Li Ji, the founder of Origin Architect says that the firm was established in 2010, keeping the alterations and conflicts of the world in mind. The firm aims to create harmony with respect to the complex environments through careful analysis and critical comprehension of each site where they operate.

With this intention, Origin Architect is determined to experiment with innovative design processes to eventually convey to visitors and passers a bit of wisdom, some inspiration and a little happiness.
Origin Architect: 6 of their most impressive works:
Refurbishment of Beijing Offset Printing Factory – Beijing, China
Origin Architect revitalized the bare courtyard, nestled between the Beijing printing factory buildings, built during the ‘60s and the ’70s. Situated in the industrial campus of the city with a historical significance of the space, the designers decided to keep the eroded metal exteriors.
The folding door of the 77 Theatre is a distinctive and multi-functional element of the entire renovation. The construction joints are kept simple and direct to highlight the industrial, rough beauty, maintaining the existing structure.
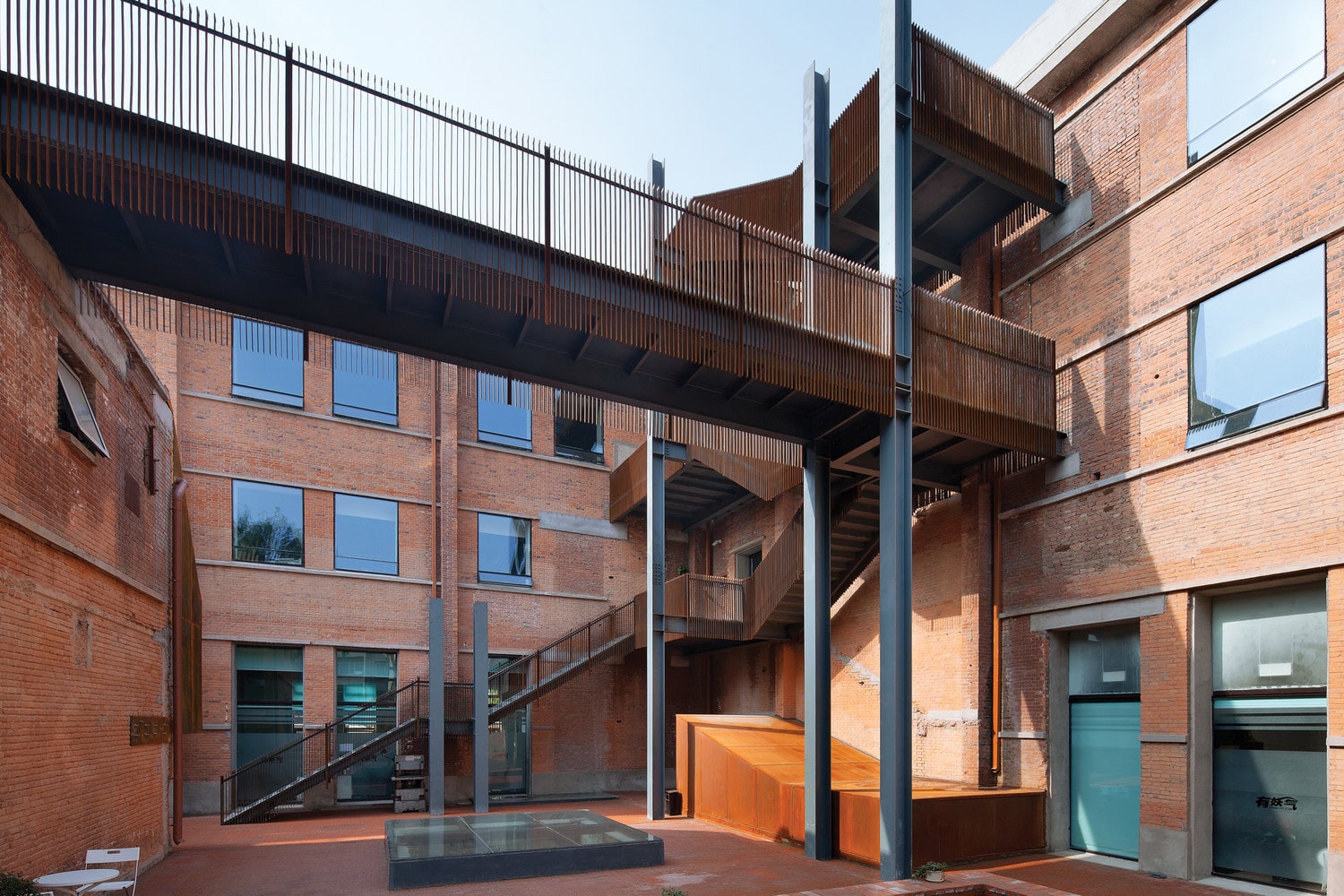
Urban Home of Nature – Beijing, China
Urban Home of Nature is a residential design for a private property in the Haidian district of Beijing. As the name depicts, the house reflects an original integration of minimalism and nature.

The entrance welcomes you with raw wooden elements integrated into the interior and contrasting with the clean, white, refined walls. Large openings bring abundant natural light into space, reflected by the light colors, generating a peaceful and meditative atmosphere.
The key feature of the house is the master bedroom, placed on a mezzanine level resembling a birds’ nest.

Wisdom Mountain – Tianjin, China
Wisdom Mountain is a public space landscape project in a residential area, featuring hills made out of bamboo. The elevations are designed in contoured layers with an incorporated lighting system that illuminates the space through riser gaps.
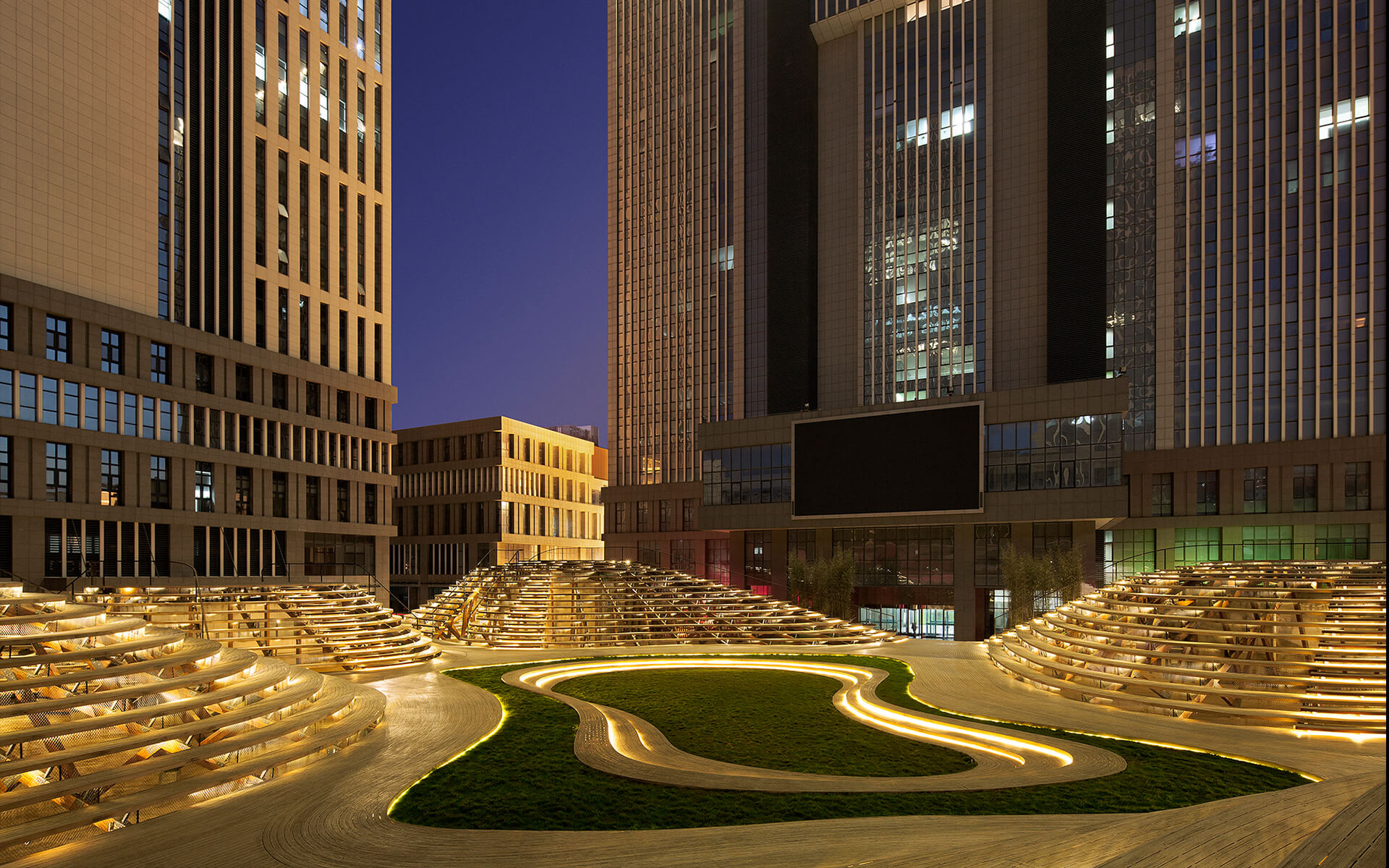
The designers used planks of bamboo, as the material is known for being sustainable, strong, available and easy to work with. One original detail is the unrefined end of the steps contrasting with the fine shapes of the stairs.
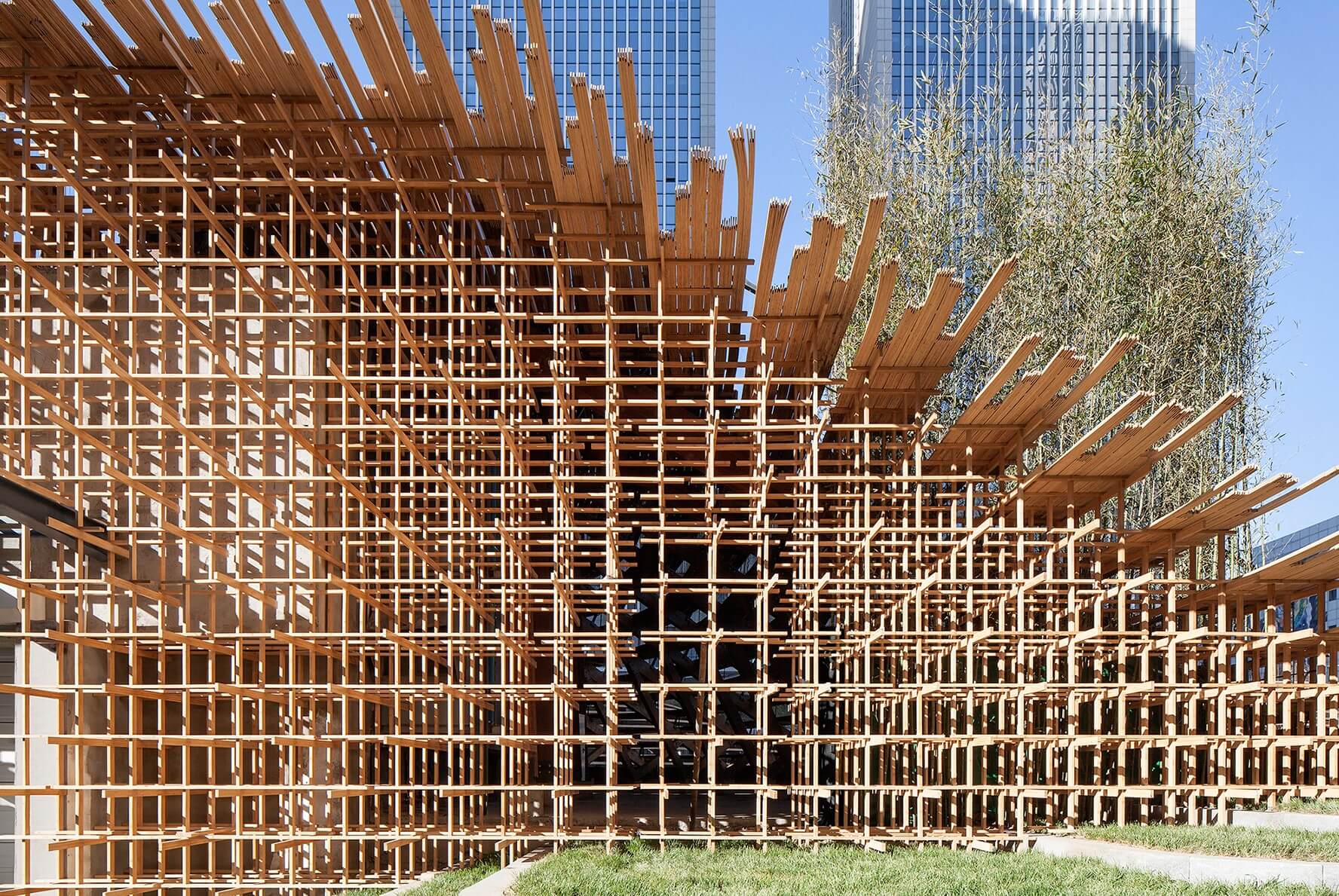
Forest Valley Villas – Changbai Mountain, China
Forest Valley Villas are located in Ardaobai river-town, on the foothill of the tallest mountains of north-east China. A frontier where urban development is challenged by nature, Origin Architect not only built a series of charming villas but also proposed to restore the surrounding urban constructions.
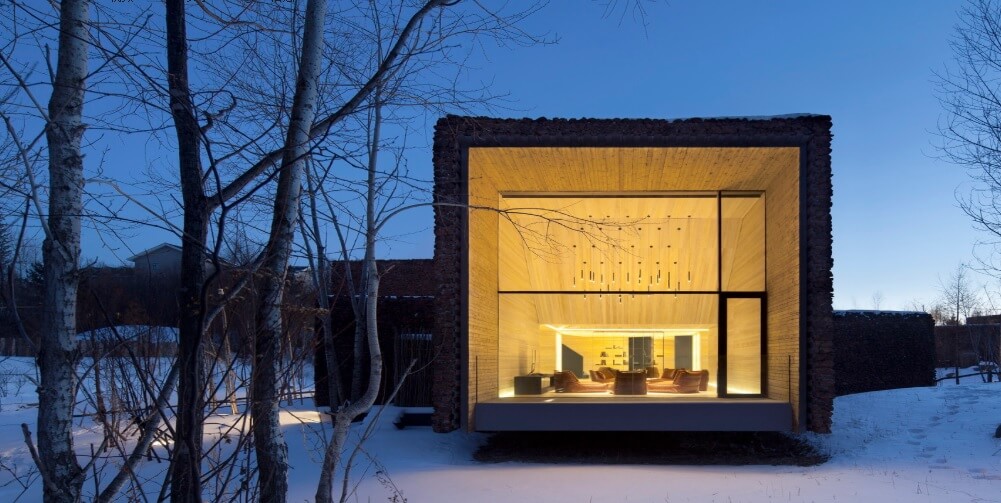
These villas consist of a hospitality facility as well as a low-density housing complex. The exterior is covered with locally sourced, rough-cut stones and the interior displays spaces with geometric polygonal ceilings.

Phoenix International Media & Culture Centre – Beijing, China
In the list of Origin Architect works, Phoenix Center stands out for its aesthetics and scale. This winning design proposal was created to represent a merger between nature and man-made structures. It was also exhibited at the World Architecture Festival as a recommended future project.

The structure comprises media culture spaces, offices, and commercial complexes. The shape resembles undefined organic forms, opening up on the top, where the exterior shell is defined by LED strips and four openings around the circular plan.
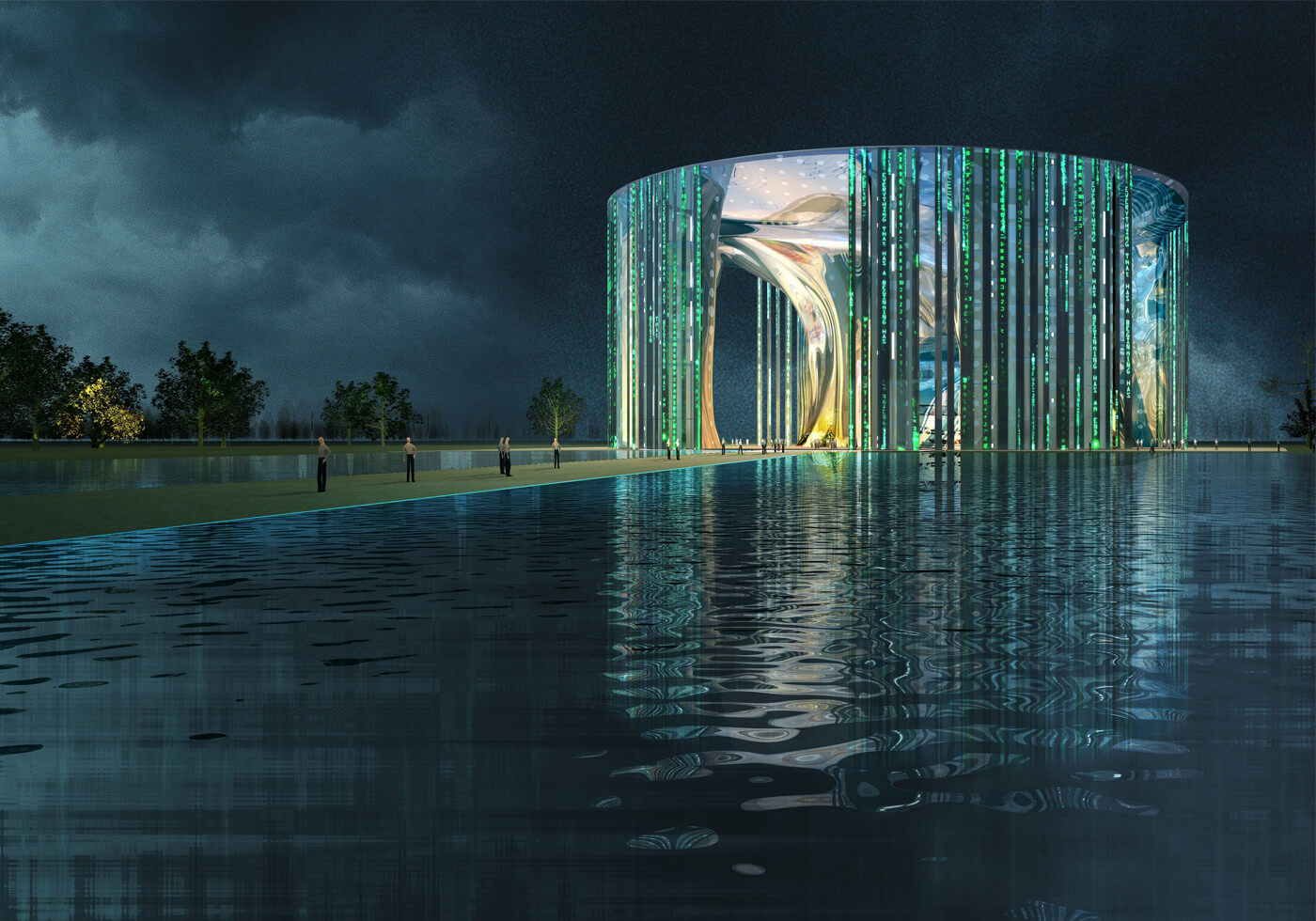
Opera Culture Centre – Beijing, China
It is believed that the real Chinese culture lies within the Hutongs, the narrow alleyways typical of Asian cities. In the midst of these Hutongs, the Opera Culture Centre is found. The center is spread across a large old-village-looking campus where semi-covered areas live separately.

The campus expresses a simple and artistic environment under the use of exposed brick constructions, wooden pagodas and traditional elements such as net-frame extensions, circular wooden columns, and tree trunk beams.

















