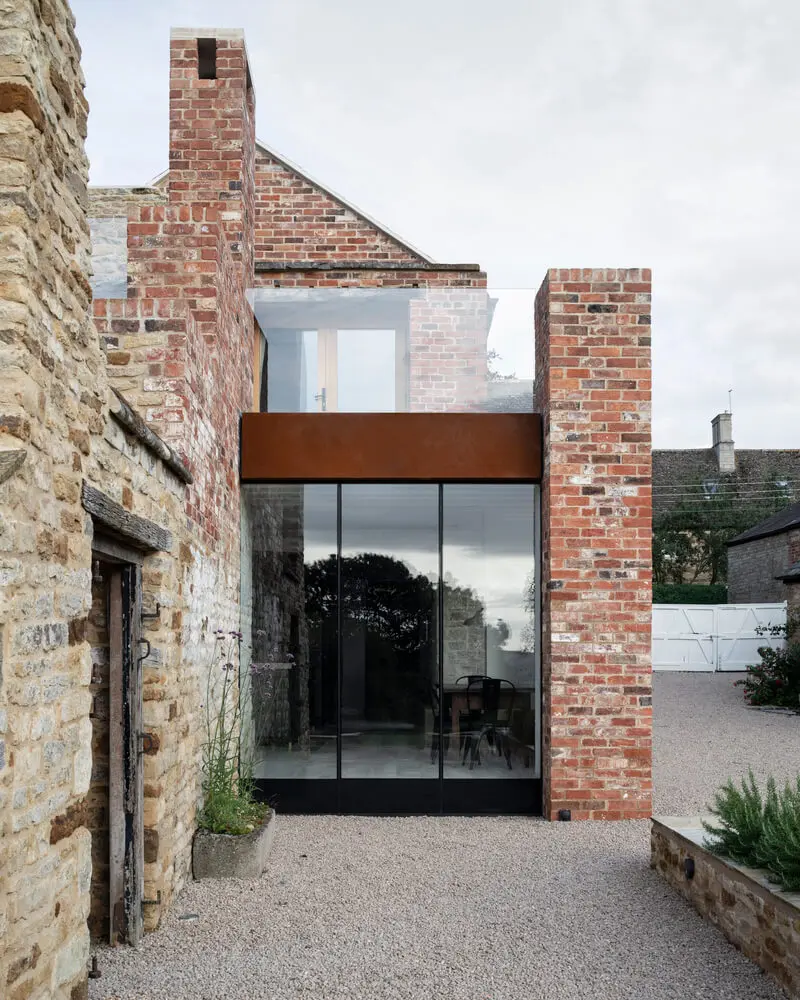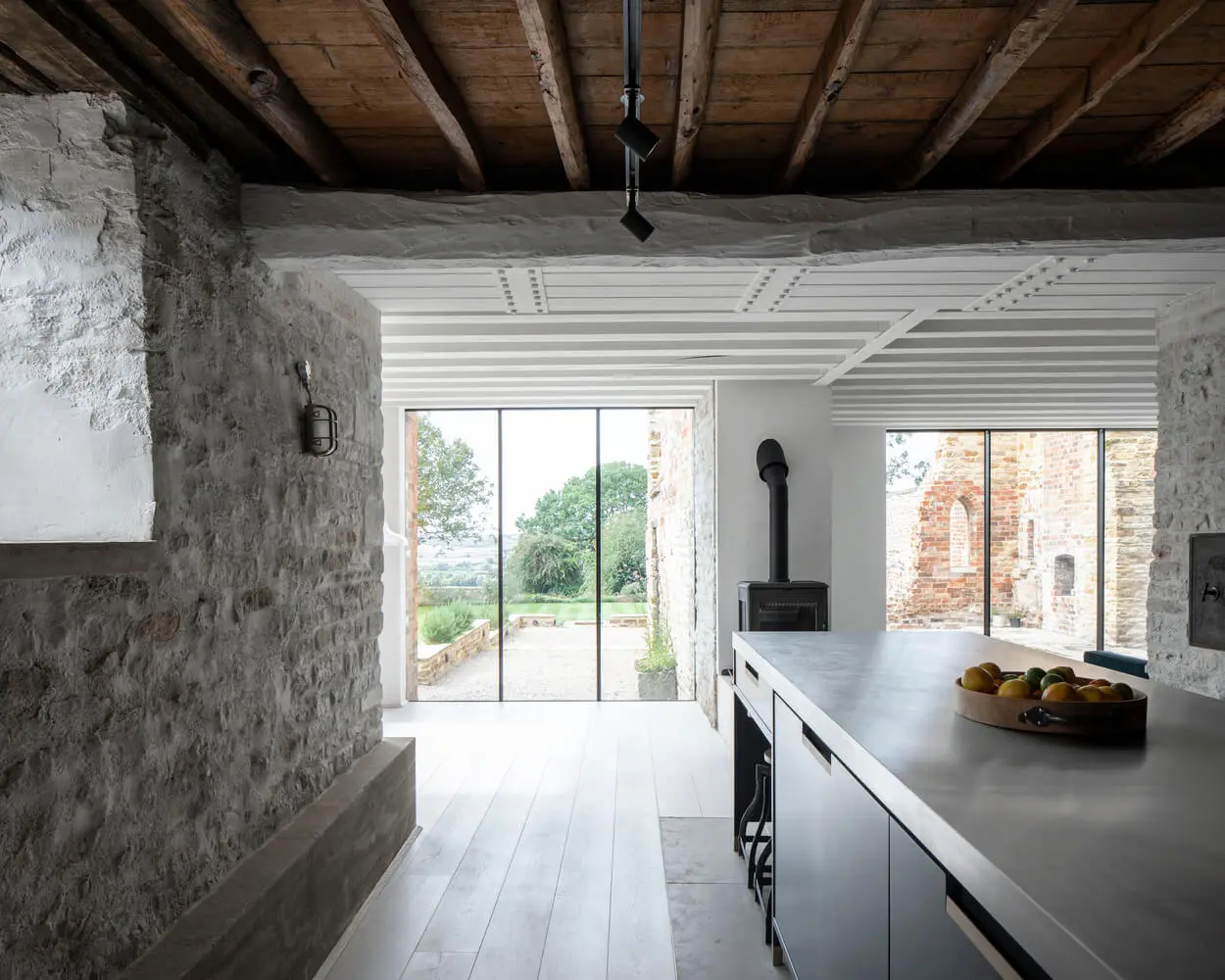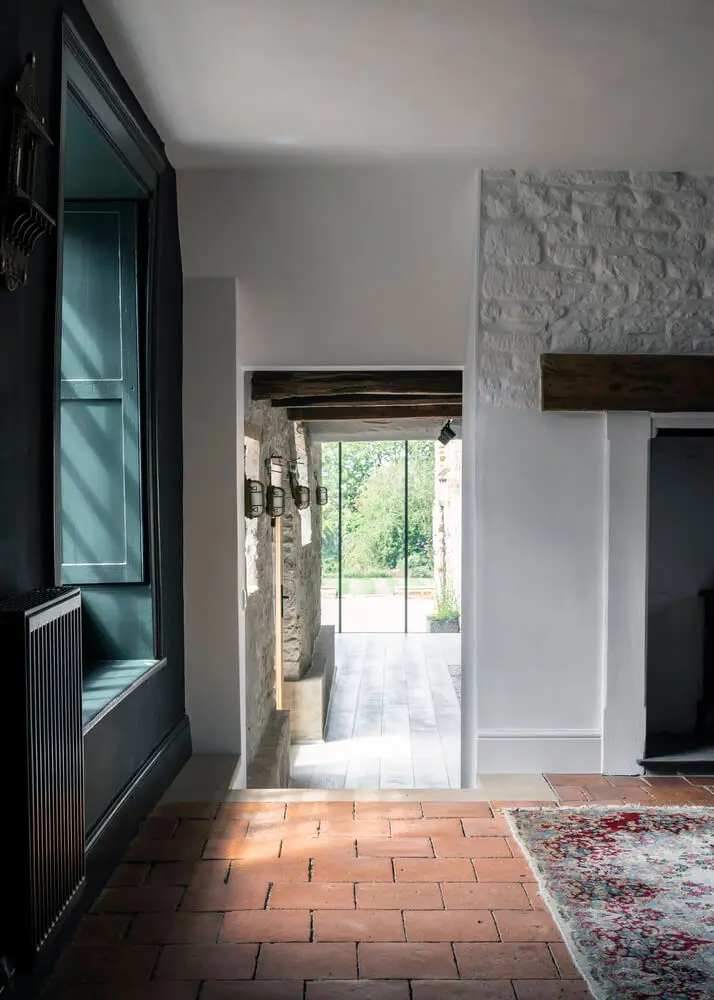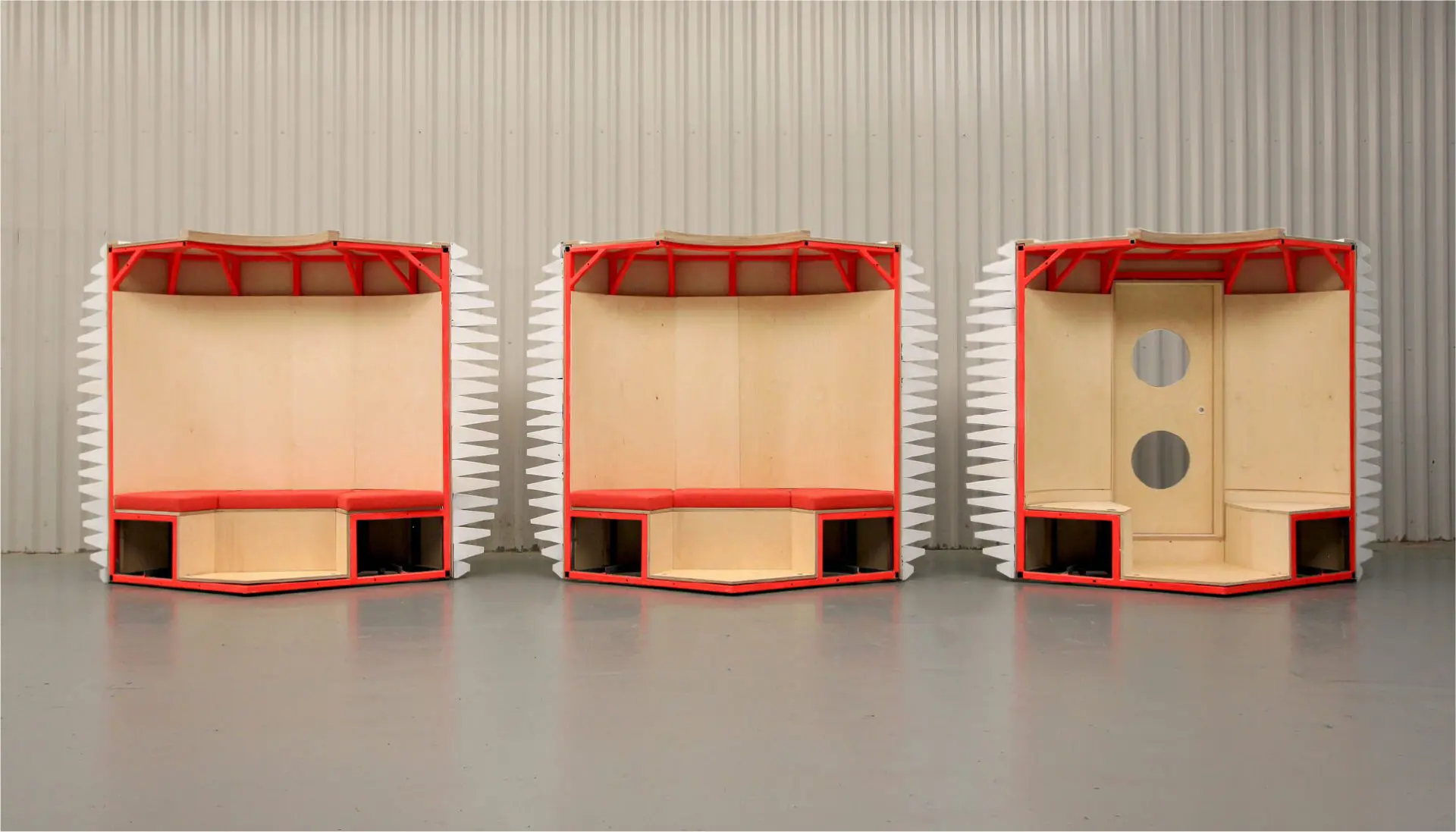The Parchment Works House constructed within the stone walls of the original ruin
The existing property was a Grade 2 listed Victorian home surrounded by several disused buildings and ruins that the homeowners saw as an obstacle for their extension ideas.
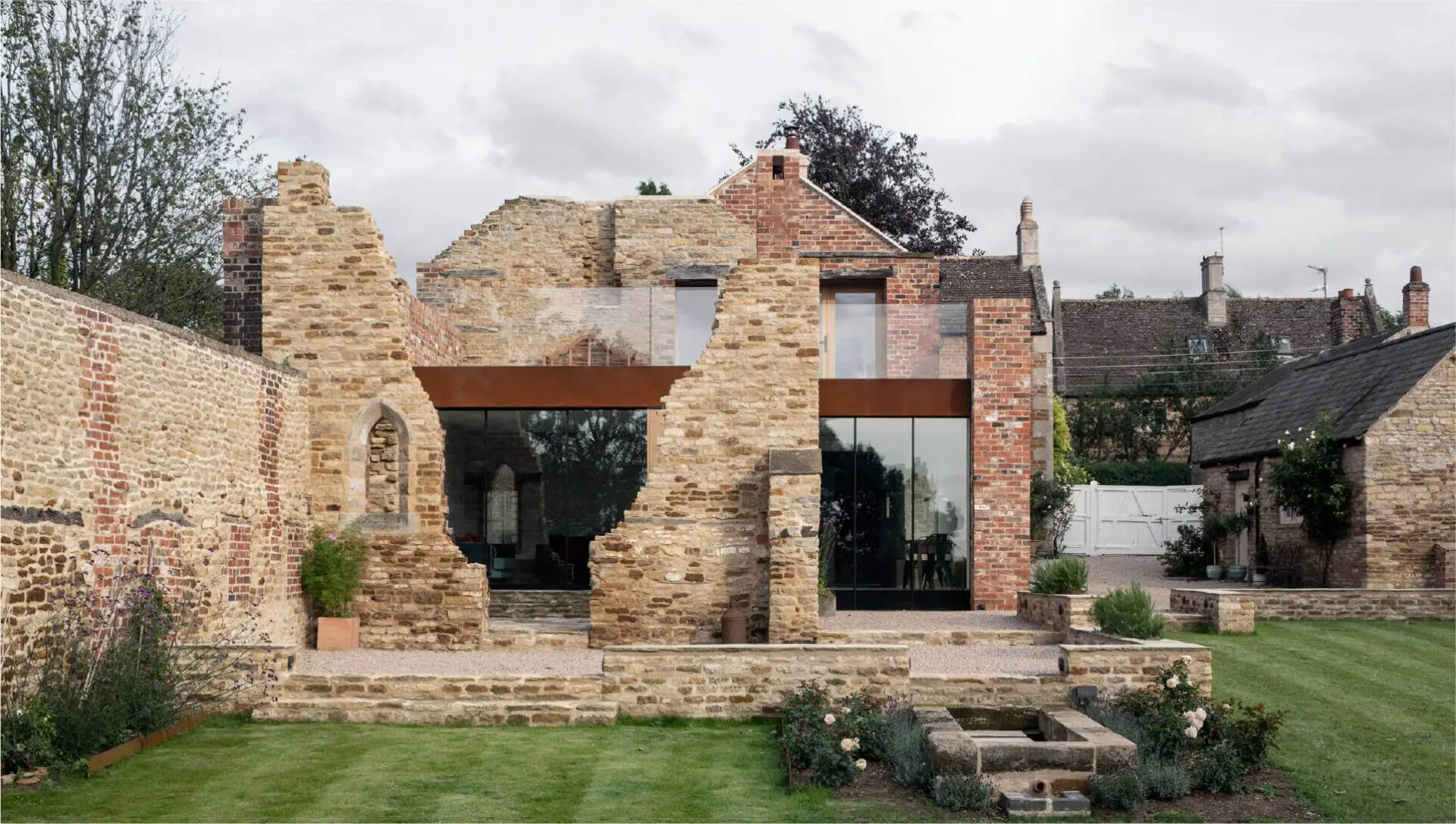
The ruins of the old parchment factory form the outer shell of the new extension at The Parchment Works House blends into the surroundings by repurposing as many traditional materials found on-site as possible. This project repurposes an old cattle shed and the ruins of a former parchment factory into a new extension.
The initial brief of this project was to demolish the parchment factory ruins and convert the cattle shed into a liveable space, however, the architects saw both of these existing buildings as a positive asset to be celebrated through carefully considered design.
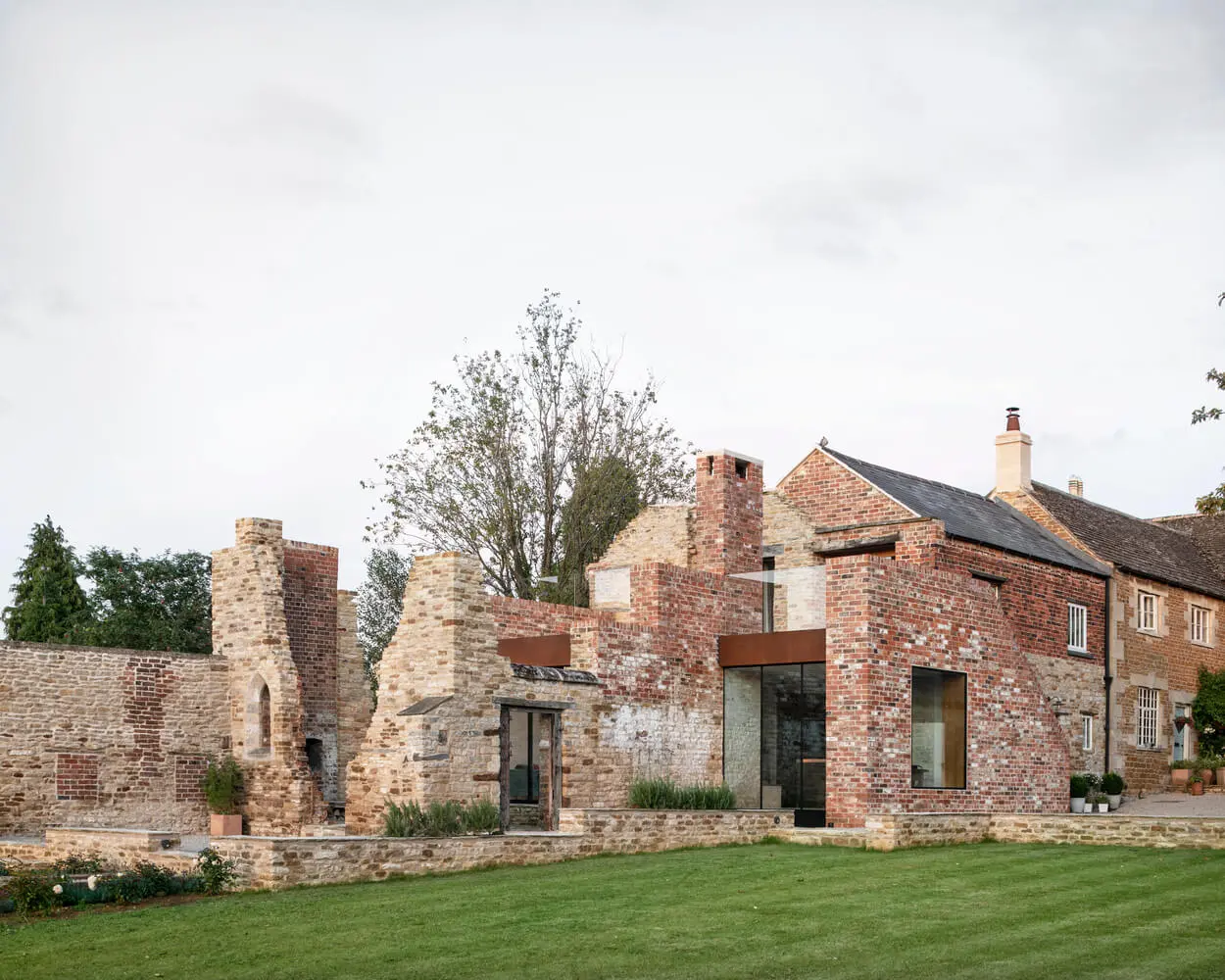
The minds behind The Parchment Works House – Will Gamble Architects
Will Gamble Architects sought to sensitively integrate the cattle shed and parchment factory into the home extension instead of demolishing the ruins. They proposed to create a “building within a building” where new modern living spaces could be carefully inserted within the skin of the existing architecture.
This London-based architects practice centres itself around refurbishment and respectfully repurposing existing architecture for modern use. Their expertise is evident in The Parchment Works House as the sophisticated design pays homage to the ruins beautifully.
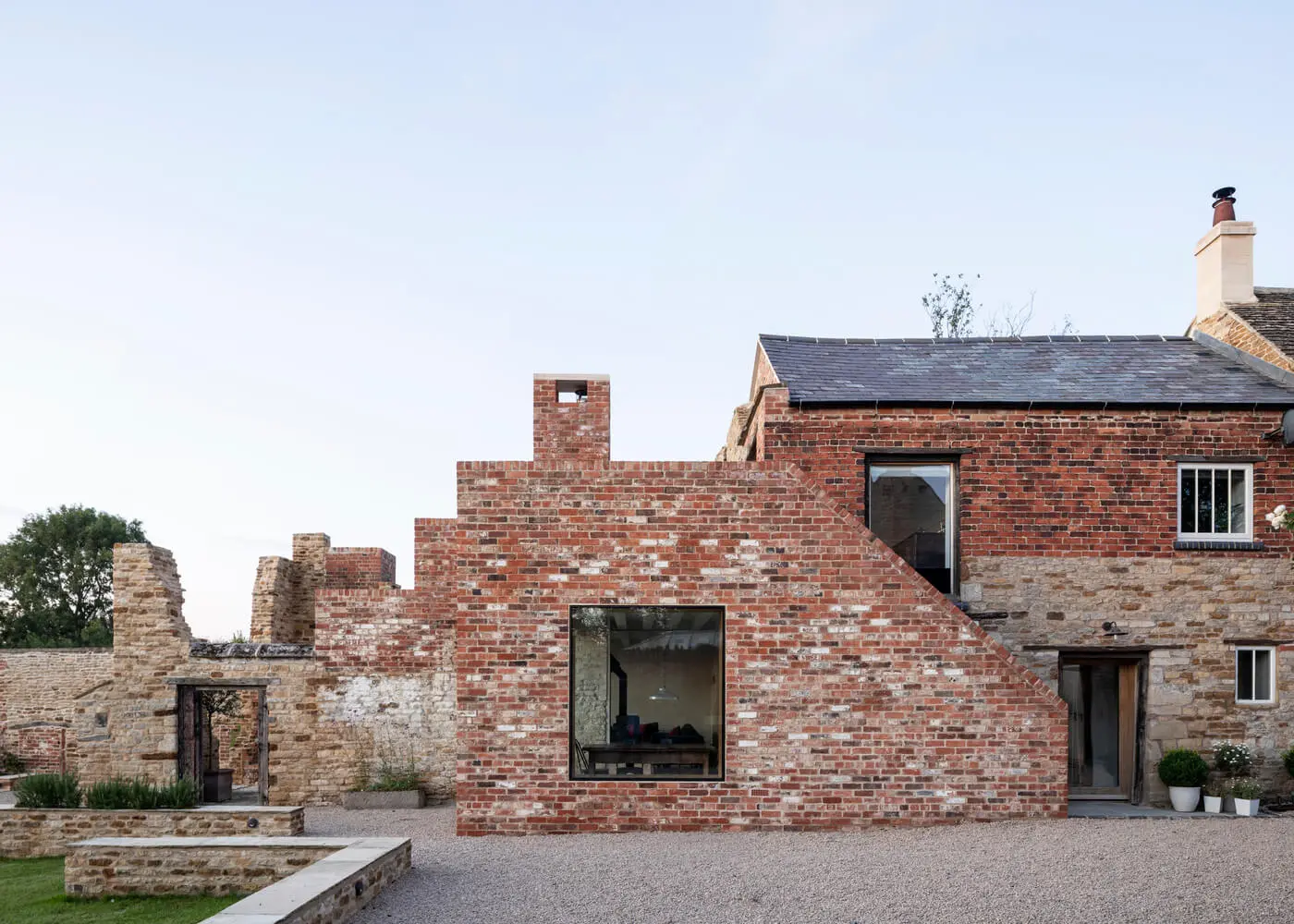
Materials & Techniques – Reclaimed brick and Corten steel
To celebrate the masonry walls, Will Gamble Architects transformed them into feature walls that preserve the contextual history of the building. Traditional and rustic materials were chosen for the renovation to reference the rural content of the site.
To the external façade of the renovation, Corten steel, oak, and reclaimed brick were all used to enhance the traditional look and feel of the old cattle shed and parchment factory. Most of the extension was created using up-cycled materials that were mainly found on-site to create an authentic style that was both cost-effective and sustainable.
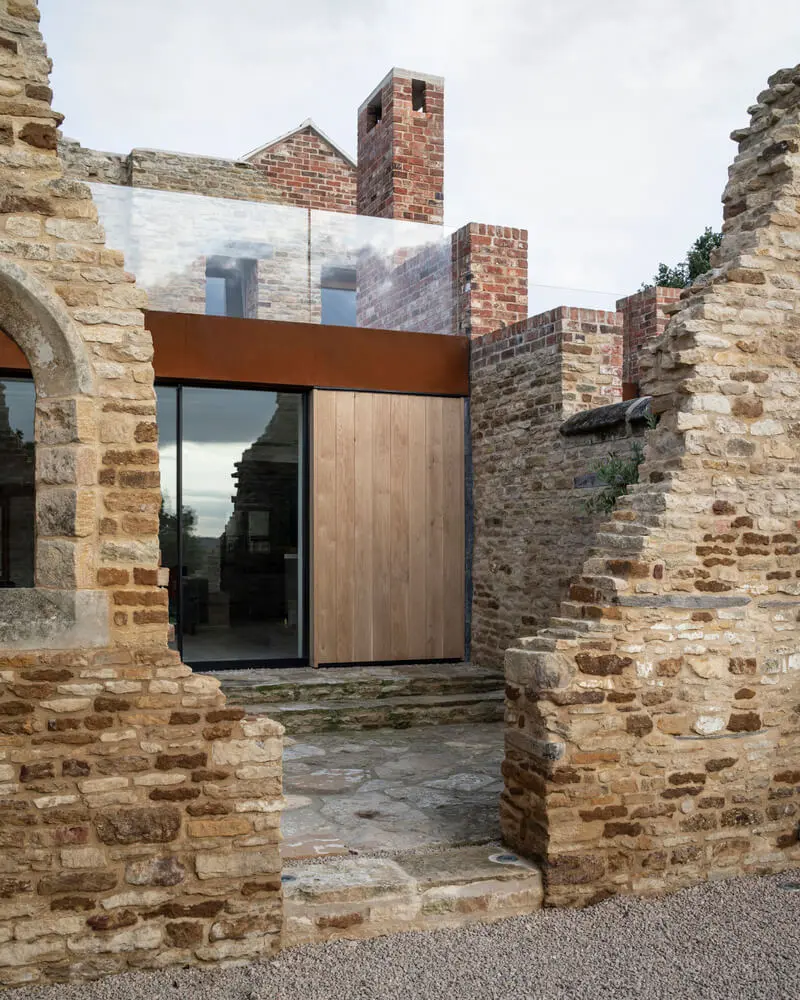
Style & Aesthetics – blend into the surroundings
The architects paid careful attention to the details that would allow this extension to sensitively blend into its surroundings by choosing their materials and colour palette wisely. They also utilized as much of the existing features as possible within the design, especially internally.
The internal rooms feature the structural beams of the existing cattle shed alongside the steelwork of the new construction. The architects also cut down 5-meter-long oak beams that were found on-site to be used as the lintels for the extension’s doors and windows. The original stone walls were re-pointed and washed in lime to create a mottled finish, and a substantial concrete skirting board was cast for a monolithic aesthetic.
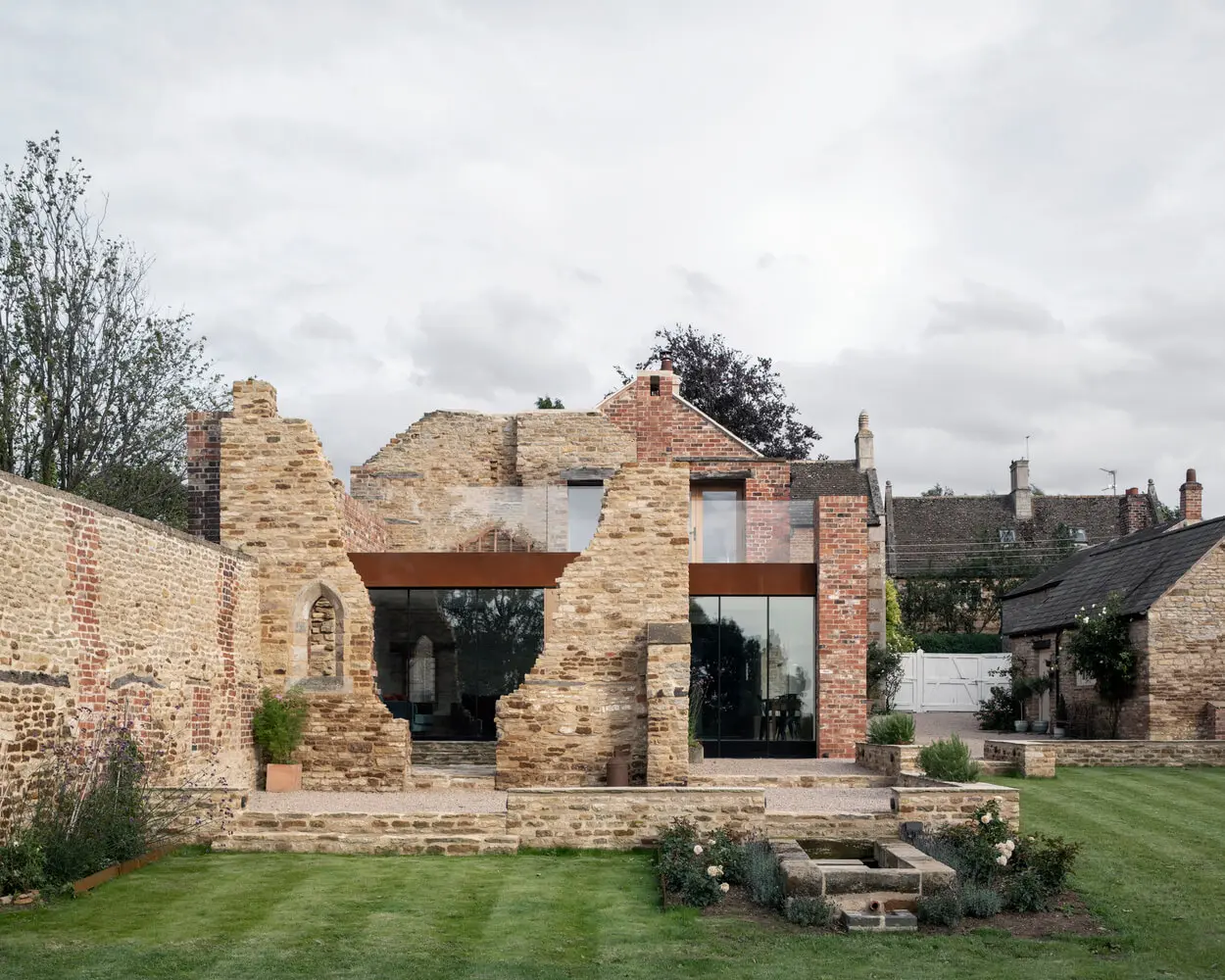
The history behind the location of the old parchment factory, which is rumoured to have made paper for the royal family
According to the architects, the original parchment factory was built on this site because there is a natural spring that flows below the building. The water from the spring was said to be used to clean the hides used to make the parchment.
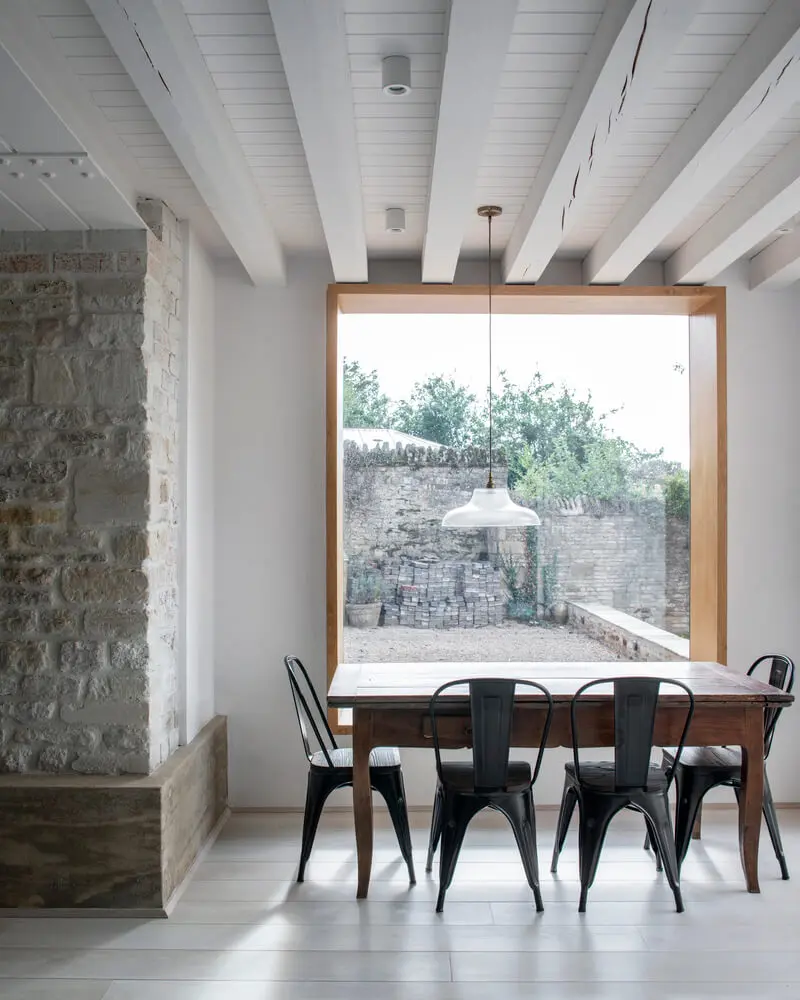
Design Memento – Celebrating the bones of what is now The Parchment Works House
Will Gamble Architects remarkably designed this extension for a semi-retired couple to open up the otherwise truncated home and incorporate the outstanding remnants of the old factory, that was built in the 1600s. Their recognition of the ruin’s historical significance meant that the architectural design was centred around preserving and celebrating the original historic and aesthetic charm.
The extension was carefully considered and therefore the architects created a single-storey extension that occupies only one half of the ruin’s footprint to reduce the visual impact of the structure and ensure that it is subordinate to the ruin.
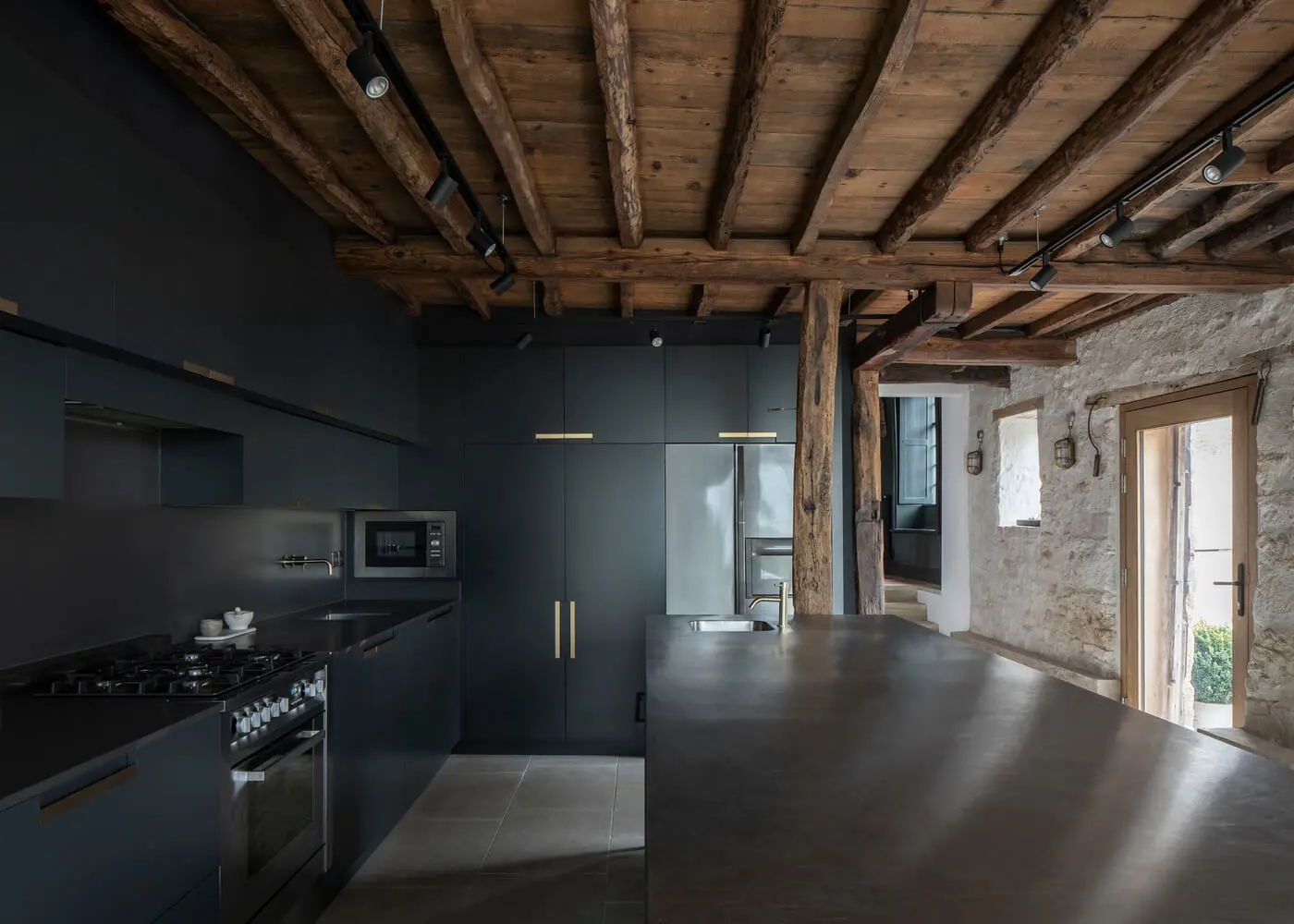
The writer’s comment – Outstanding clarity between the new and existing areas of The Parchment Works Home
The new and existing areas of the building are well balanced and there is an obvious amount of respect gone into preserving the original materials and structure of the old cattle shed and the parchment factory. The original architecture is beautifully repurposed and celebrated throughout the whole extension.


