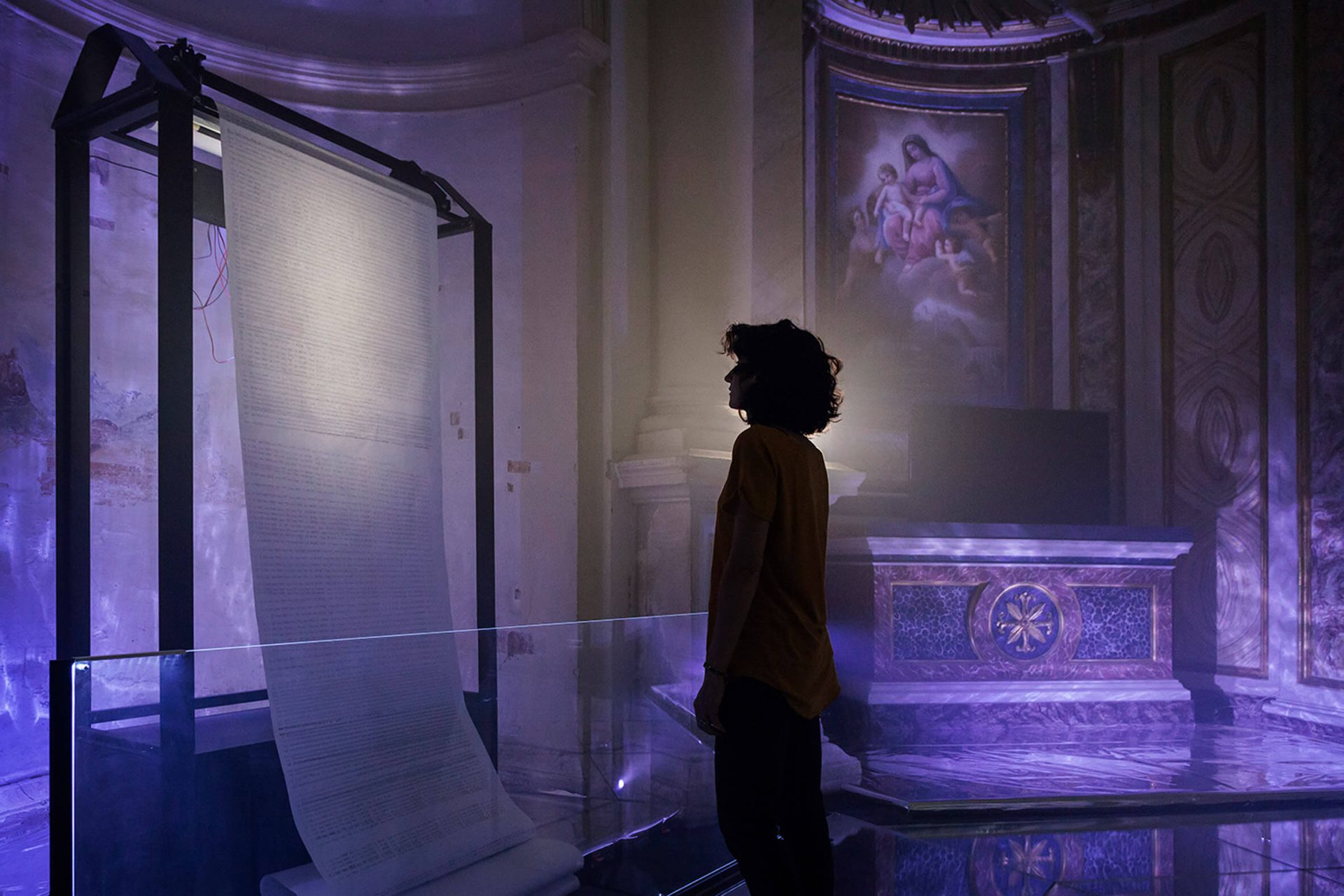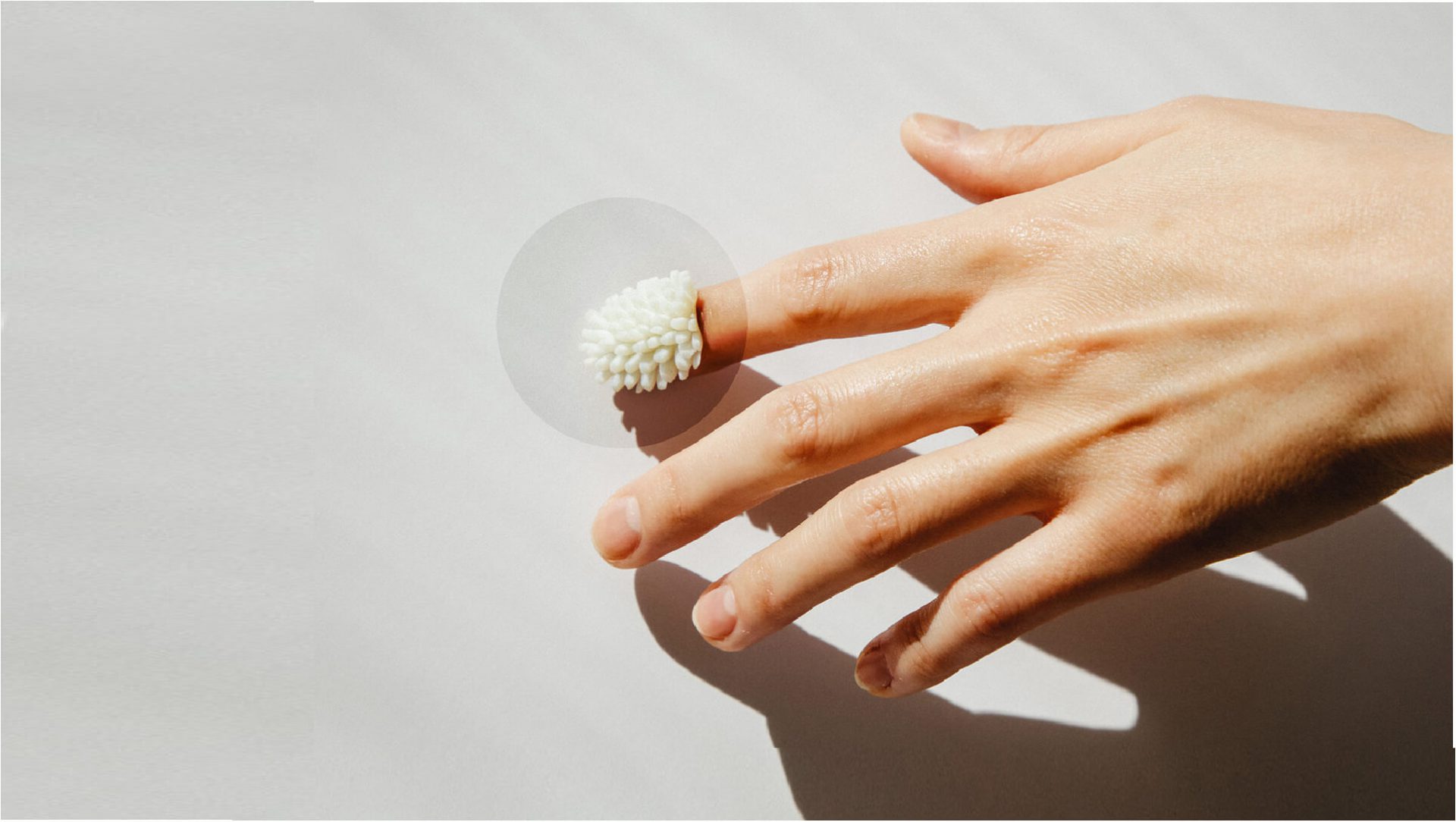Working on making space livable for future space travelers
Designing for an interplanetary life presents a host of new design problems, but SAGA’s approach tackles the most important and relevant ones.

While most architects and designers seek out earthly sites, SAGA Space Architects looks to the stars and envisions what habitats in space might look like. Founded by Karl-Johan Sørensen and Sebastian Aristotelis, SAGA is a design practice working on making space livable for future space travelers.
Bringing a human-centered design approach to a very scientific topic, SAGA puts mental well-being and sustainability to the forefront of their designs highlighting them as an integral part of the life support equation in space.
Designing for an interplanetary life presents a host of new design problems, but SAGA’s approach tackles the most important and relevant ones. It is through their ‘Terra-Tech’ methodology, their Tabula Rasa outlook, and their philosophy that these architects create visionary and sensitive buildings that perfectly fit for life on space or earth.

SAGA not only prepares for extraterrestrial settlement every day but brings us incredible, innovative, and real designs through their analogue habitat concepts, architectural experiments, space visualizations and high-tech earth architecture that brings us even closer to a reality we thought was still far away.
With such rapid advances in technology and unbelievable habitat creations for space life, one can’t help but wonder, would tomorrow be the day we leave earth?
Who are Karl-Johan Sørensen and Sebastian Aristotelis? How did the journey towards space architecture begin?
SAGA Space Architects:
“We are both architects by training. We went to the Danish Royal Academy of Fine Arts – School of Architecture, but both of us always had a passion for exploration and space. Venturing into space is both a fascinating adventure, but also an interesting and important design problem.
It wasn’t clear how we could combine our skills as architects with our passion for space until we met each other at the architecture academy and discovered our common interest. Denmark doesn’t have a space agency, and the whole idea of designing for outer space seems crazy to most people here.
So we kept it to ourselves until we finally met one day and decided to pursue this endeavor. We didn’t know where to start, so we just started researching, and having meetings. Soon we started submitting designs to competitions, two of which we won: Marstopia and the NewSpace2060 International Moon Pitch Competition.
This confirmed our belief that we have something to contribute with our design background and pushed us to pursue the field further. Since then we went to the International Space University (ISU), and started SAGA Studio.”

Why SAGA Studio, why focusing on the design of livable habitats for future space travelers?
SAGA Space Architects:
“The idea of starting SAGA Studio came after we graduated from ISU. At the school, we gained some valuable contacts from the international space industry and we had a project to work on, a small concept habitat for DMARS.
We’ve simply observed that long term deep space travel is becoming a reality. And if humans are going to be sent out into the cold, dark, hostile environment of outer space, someone has to ensure that they stay healthy, and happy, both mentally and physically. Engineers are experts in making the machine work. This includes the Human machine.”
They have designed ways of ensuring the supply of oxygen, warmth, radiation shielding, nutrition, water, etc. This means that the human will survive physically.
However, when you’re cut off from stimuli and anything natural for months at a time, in Space, the mind begins to deteriorate. Research on solitary confinement, polar research stations, and other isolated, confined environments, show that humans become apathetic, depressed, and start losing normal cognitive functioning.
We believe that architects and designers can help mitigate some of these ill-effects through design. Specifically incorporating artificial daylight that follows the natural Circadian rhythm on Earth, stimulating environments, and nature into space habitats. In other words, humans need to not just survive, they need to thrive. Our goal is to design habitats for humans in space. All the way from Low Earth Orbit (LEO) to settlements on Mars.”

Creating spaces while disregarding all assumptions of what architecture is, means letting go of all assumptions. What architects and designers are you inspired or influenced by? What other fields and inputs outside of the architecture world provide you inspiration?
SAGA Space Architects:
“When designing our habitats, we try as much as possible, to let go of all assumptions of what architecture is supposed to be. This includes not searching for inspiration from previous designers and projects. Our main source of inspiration comes from nature. Looking at how natural life has been shaped through 3.5 billion years of evolution, to make beautiful, elegant, and functional solutions is a very valuable design lesson.
We try not to mimic the specific shapes, from nature, but more the philosophies that created those shapes. The microvilli in your intestine are shaped like a million little hairs, to increase the surface area of the wall, leading to more absorption of nutrients. Similarly, our Dandelion shelter, is hairy, not because it looks like a dandelion, but because it increases the absorption of electrons from the martian atmosphere.
You can also see the same biomimetic approach in our LUNARK habitat. The origami pattern is similar to those found in some budding leaves. They face the same problem as our habitat. Unfolding from a small compact shape, into a large curved surface. And hence we find the design of our origami shell. It’s a process of form-finding, rather than form making.”
This being said, we do, of course, look up to some designers and find inspiration in other fields. Some of the main sources of inspiration come from Richard Horden and Hugh Broughton. We try to incorporate many fields into our design process as well. Engineers, scientists, psychologists, software engineers, amongst others.”
If you had an unlimited budget and resources to create an extra-terrestrial living habitat, which of your existing projects would you develop and why? Or if it was an entirely new project, how would it be?
SAGA Space Architects:
“I think we would combine our concepts to make a fully self-sufficient martian colony. One that works as an organism in its natural habitat, and provides a safe and exciting sanctum for its inhabitants. It would harvest electrostatic energy like the Dandelion, be shielded from radiation by an ice sky, and have deployable outposts like our LUNARK habitat.”

Noticing the focus on mental well-being and sustainability as part of the life support equation in your designs, which are the main values that will always represent SAGA studio?
SAGA Space Architects:
“Our motto’s in the studio are “thrive, don’t just survive”, “Terra tech”, and “Tabula Rasa”. These core principles will follow any project we make in the future. Be it in space or on Earth.”

The “Terra-Tech” approach that SAGA studio has towards architecture fits perfectly for space or the Earth, could you tell us more about this approach, what are the main trends & future directions and what do you think of them?
SAGA Space Architects:
“Terra-Tech is something we’re working on defining ourselves. To us, it means using technology, in an organic way. 3D printing with clay, using algorithms for evolutionary design, using algae not machines for our life-support system. The space sector is opening up for private, commercial, and civilian use.
It has been said that space is for all human-kind. Now it’s starting to be true. This is extremely exciting, but we also have to be careful to ensure the safety and well-being of the humans who will live in these extreme conditions. We must also be careful to keep space military free, unrestricted, and cooperative.”
What is SAGA studio looking forward to?
SAGA Space Architects:
“We’re looking forward to the launch of the LUNARK mission this September. We’re building a prototype habitat where Sebastian and I will live for three-full months on a simulated lunar mission. All of our focus is currently on this mission. We’re looking forward to the opportunities that will come as a result of this mission as well.”













