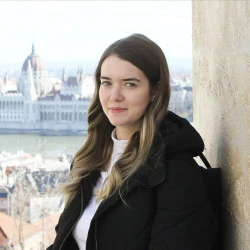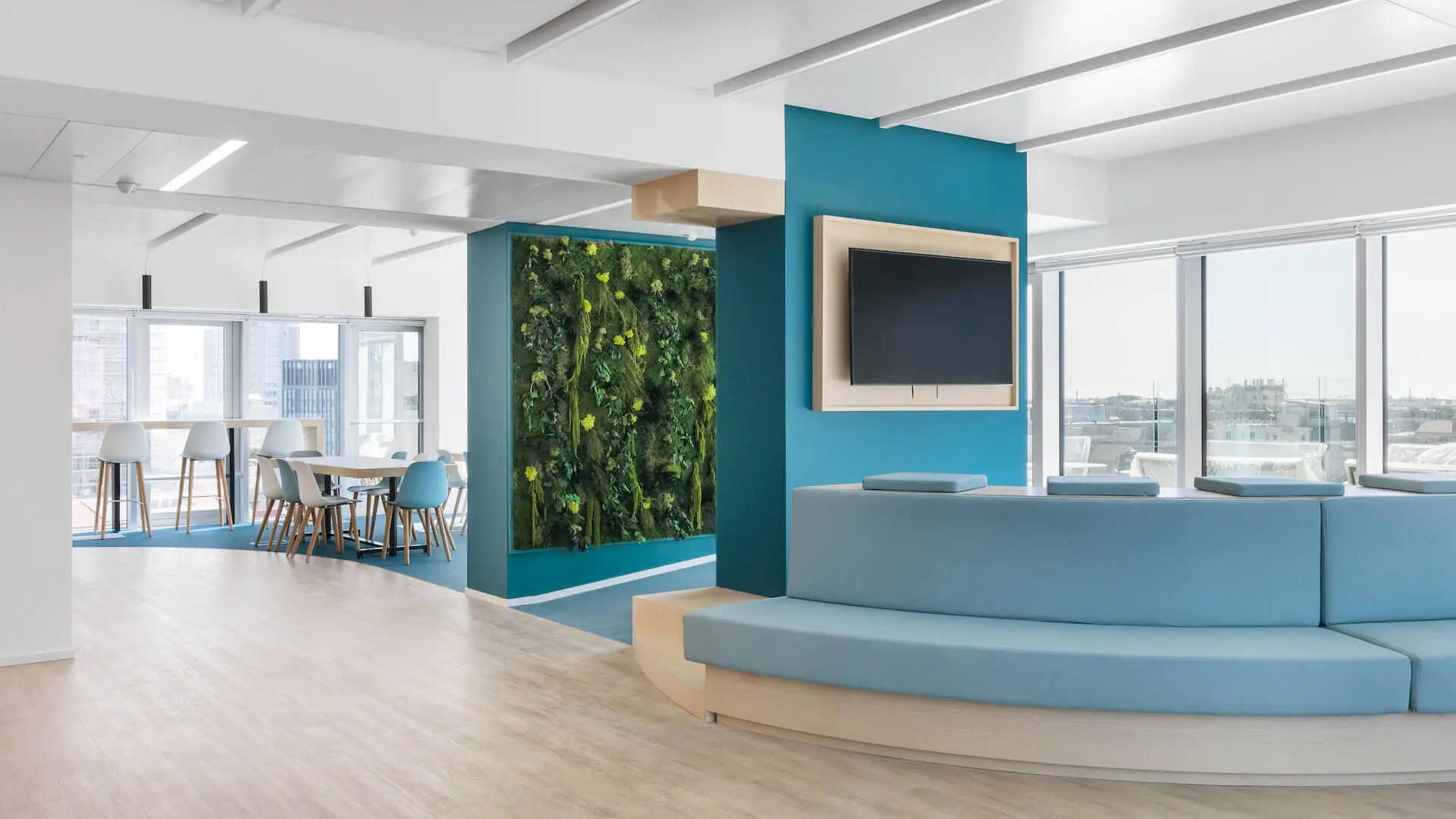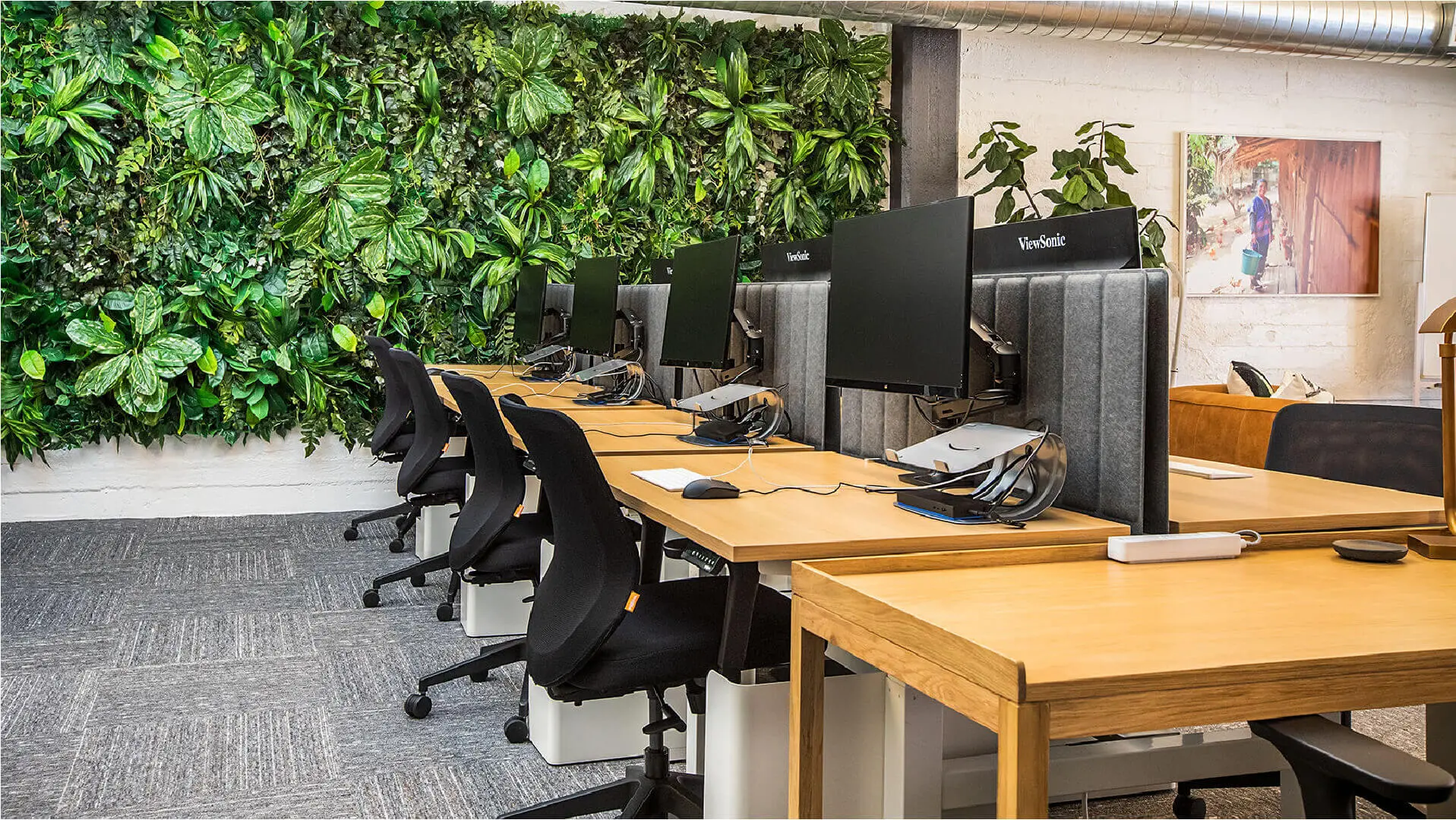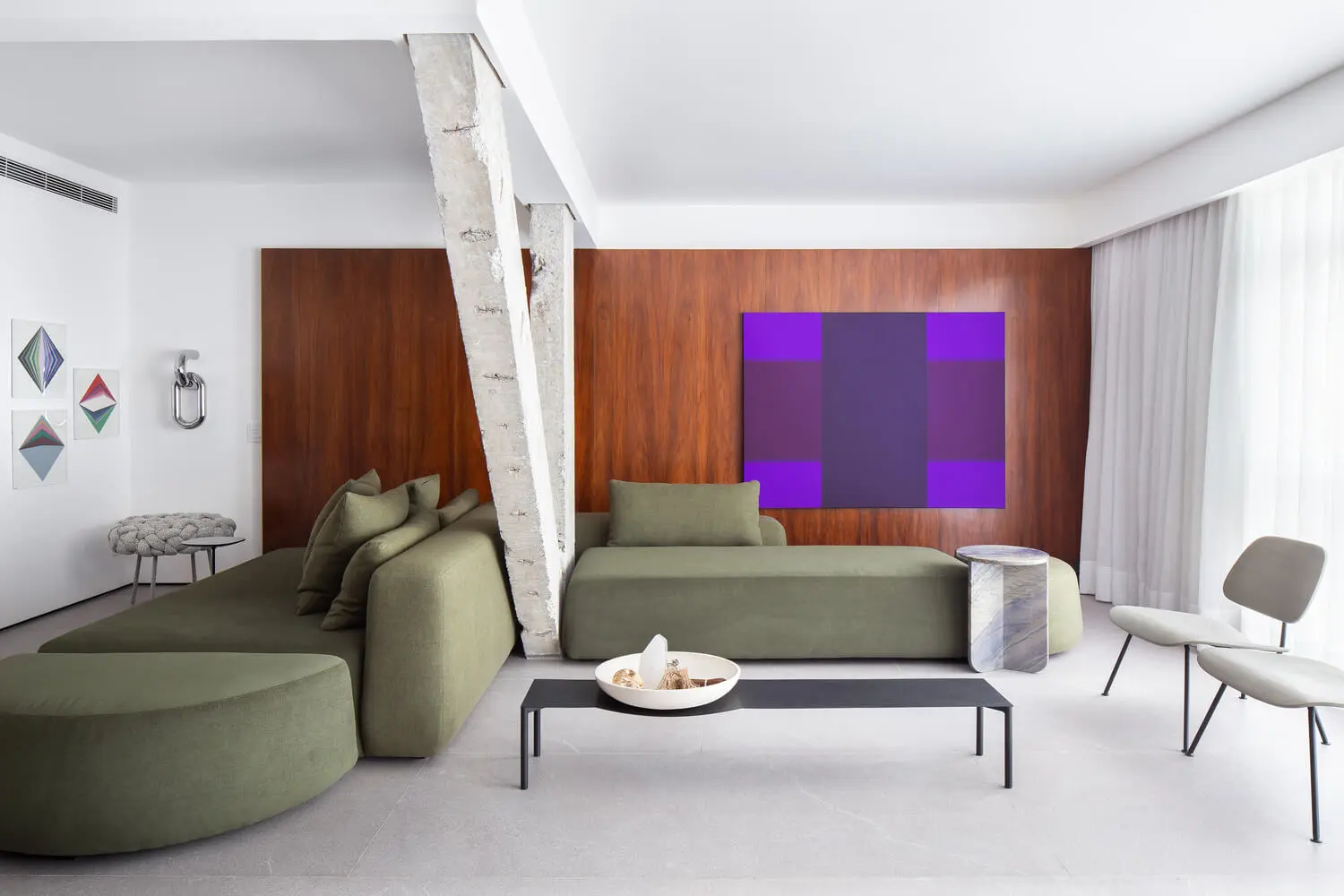Between hammocks and basketball courts in Jägermeister’s new headquarters
The Jägermeister office by Studio Aisslinger is a playful interior design that encourages innovation and quirky idea generation for its employees in Germany
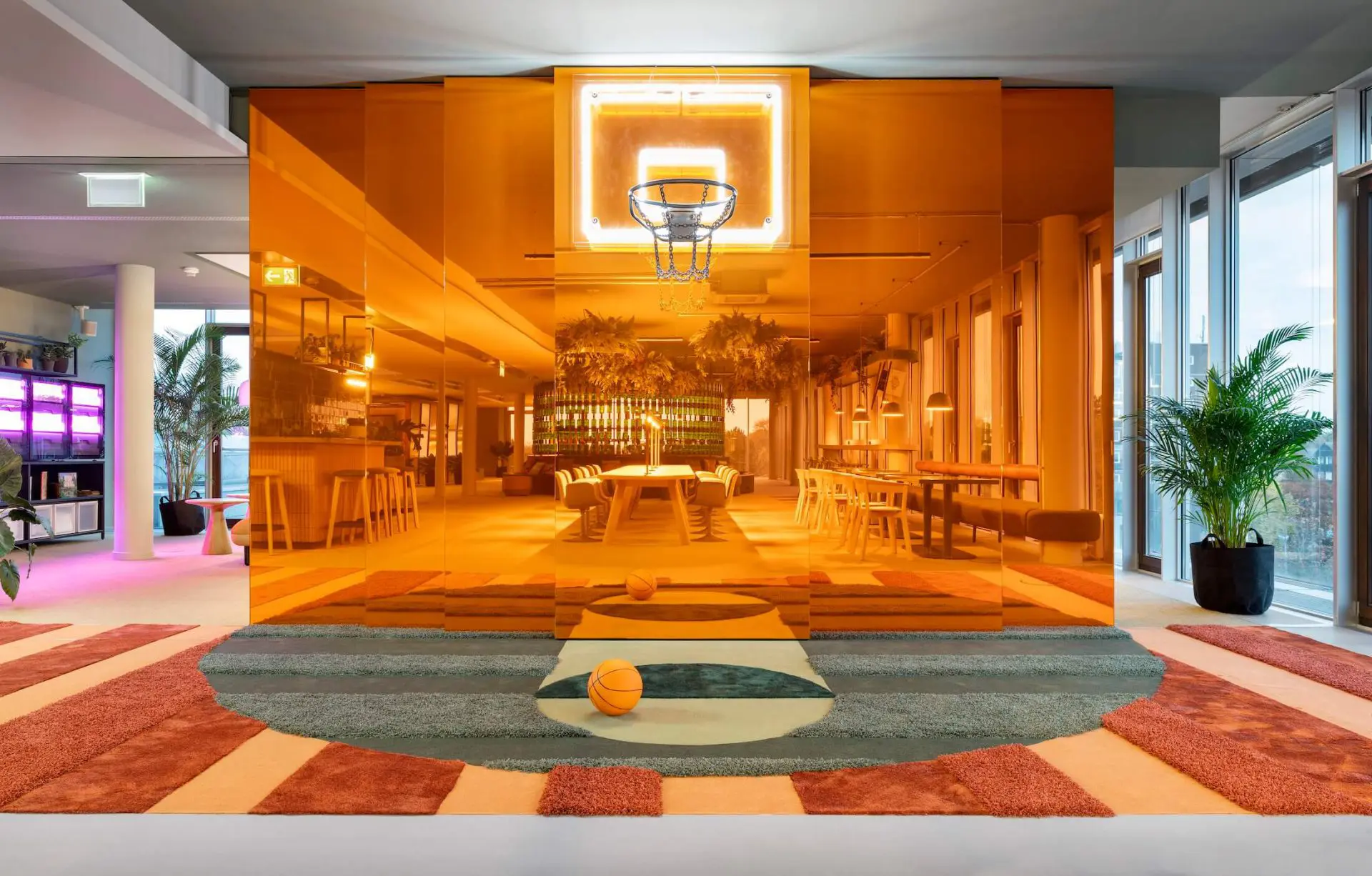
Studio Aisslinger, headquartered in Berlin, has given the Jägermeister office a colourful and playful interior design that pioneers modern casual office ideas. The Jägermeister headquarters in Wolfenbüttel, Germany is designed around creativity and a vibrant workplace that rebels against grey, uniform offices.
The Jägermeister office design is a visual representation of how the world is changing when it comes to working environments.
Today, the quality of work isn’t just about the quantity of output, it’s about ideas that are unusual that help brands to stand out and be unique amongst the crowd.

The minds behind the Jägermeister office – Studio Aisslinger
Studio Aisslinger, founded by Werner Aisslinger, is an industrial design and architecture studio based in Berlin. It focuses on storytelling through narrative architecture and collage principles.
Werner Aisslinger is famous for designing the first German chair to be selected as a permanent exhibit at the Museum of Modern Art (MoMA) in New York since 1964. Werner is an experimental artist who uses the latest technologies and new materials to create furniture, products and bespoke interior design pieces.
Alongside this, the studio has recently been focusing on ways that building occupants can experience architecture as a concept to their designs, which is evident in the Jägermeister office project.

Materials & Techniques – From the bar to the basketball court
Instead of designing a uniform office which oozes with boring repetition and regimented desk cubicles, Studio Aisslinger designed a playful working landscape that encourages creativity, exploration of ideas, and concentration.
Studio Aisslinger converted one whole floor of the Jägermeister office into a 530sqm open space that provides employees from all departments to come together and develop their creativity.
Previously this space housed 32 fixed desk spaces, but now it invites employees to share ideas and strengthen the new Jägermeister brand image.

The interior design of the Jägermeister office allows free movement around the space where employees can sit, stand, recline, enjoy joint sports activities and engage in conversation.
This clears the path for innovation, wit, and surprise to become part of the idea development process. This space allows everyone to leave their comfort zone and discover new encounters and new ideas in rooms that have flexible use, such as joint cooking, conversations at the bar, the basketball court or the large round sofa.
[ Read also The modern office as a sacred space by Olson Kundig ]

Style & Aesthetics – A playful collaborative space
The interior design of the Jägermeister office is a colourful blend of the Jägermeister colours, emerald green and terracotta orange, which are accentuated with black metal interior framework and wooden furniture.
Emerald tones can be found throughout the office, from the wall tiles to the large plat display and the curved wall of emerald green Jägermeister bottles.
Orange can be found on the curtains in the steel-framed glass meeting room, the round sofa, hanging lights and the back wall of the basketball court. This colour palette creates a sophisticated yet playful atmosphere within the office which sets the bar high for new office design ideas.

Including plants within workspaces increases productivity and wellbeing of employees
The Jägermeister office is filled with plants that have been integrated within the interior design by Studio Aisslinger which boosts wellbeing and heightens productivity levels.
The playground hidden among a steel scaffolding, covered in bright green plants creates an inspirational hide-out and chill-out zone that brings the employees closer to the natural environment.
The inclusion of both large and small plants throughout the office further enhances the positive atmosphere created by the colourful interior design.

A playful work experience by Studio Aisslinger
The vibrant and playful interior design encourages staff the think outside the box. This means breaking away from conventional and mundane habits by striking new ideas and new paths. A neutral interior design for an office doesn’t generate creativity or influence bold ideas.
The layout of the space enables spontaneous presentations of individual projects or collaborative ones. All the spaces, from the basketball court to the bar are designed for individual, playful experiences that help to boost general well-being and idea generation.
[ Read also Making work more naturally human and less stressful – Interview with Herman Miller Insight Group ]

The writer’s comment – Bringing together sophistication and playfulness
The Jägermeister office is a beautiful blend of sophisticated, contemporary interior design and relaxed playfulness.
The various areas that are designed for playing and sharing ideas set the pace for future offices that seek to boost their employee’s wellbeing and productivity at work.

