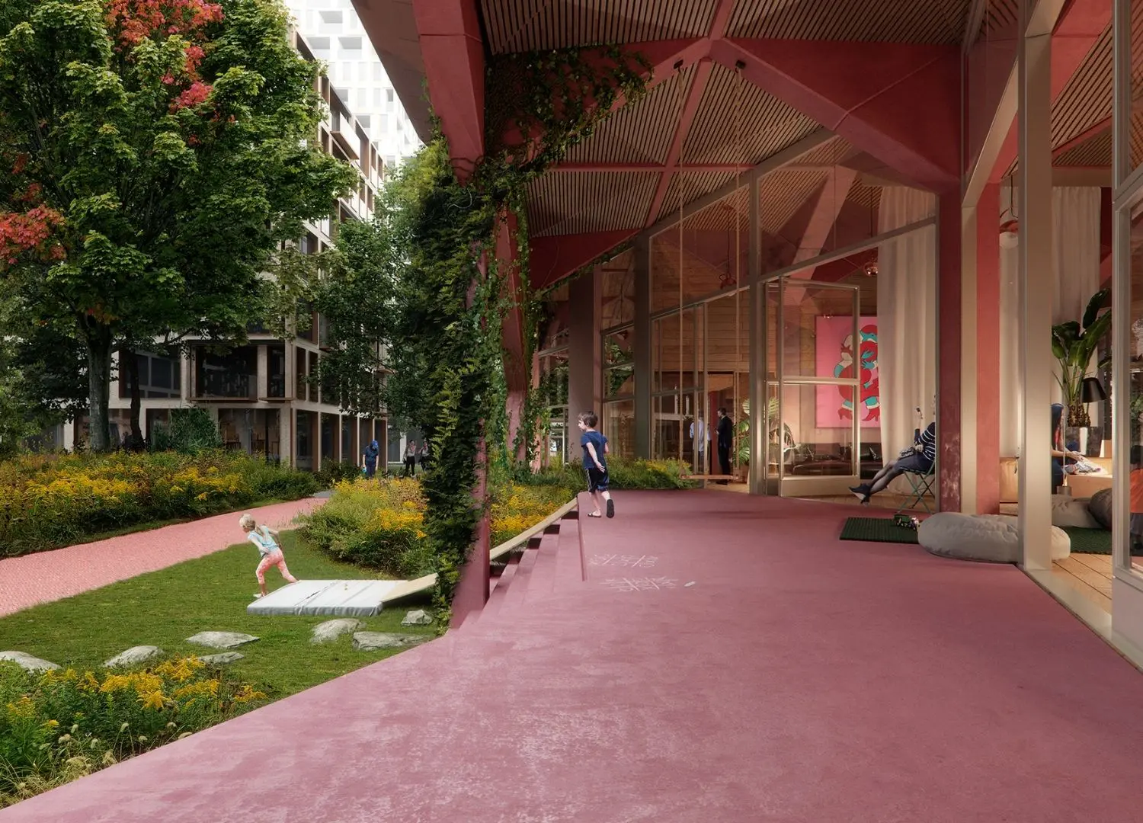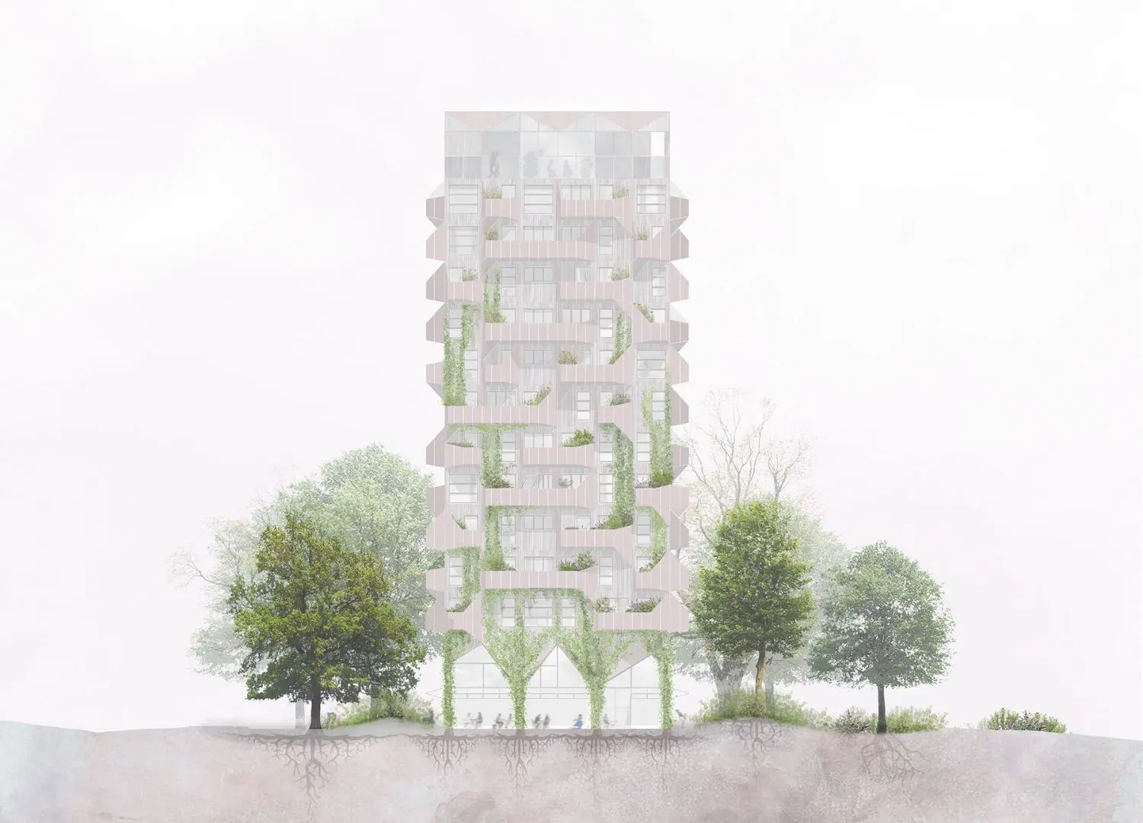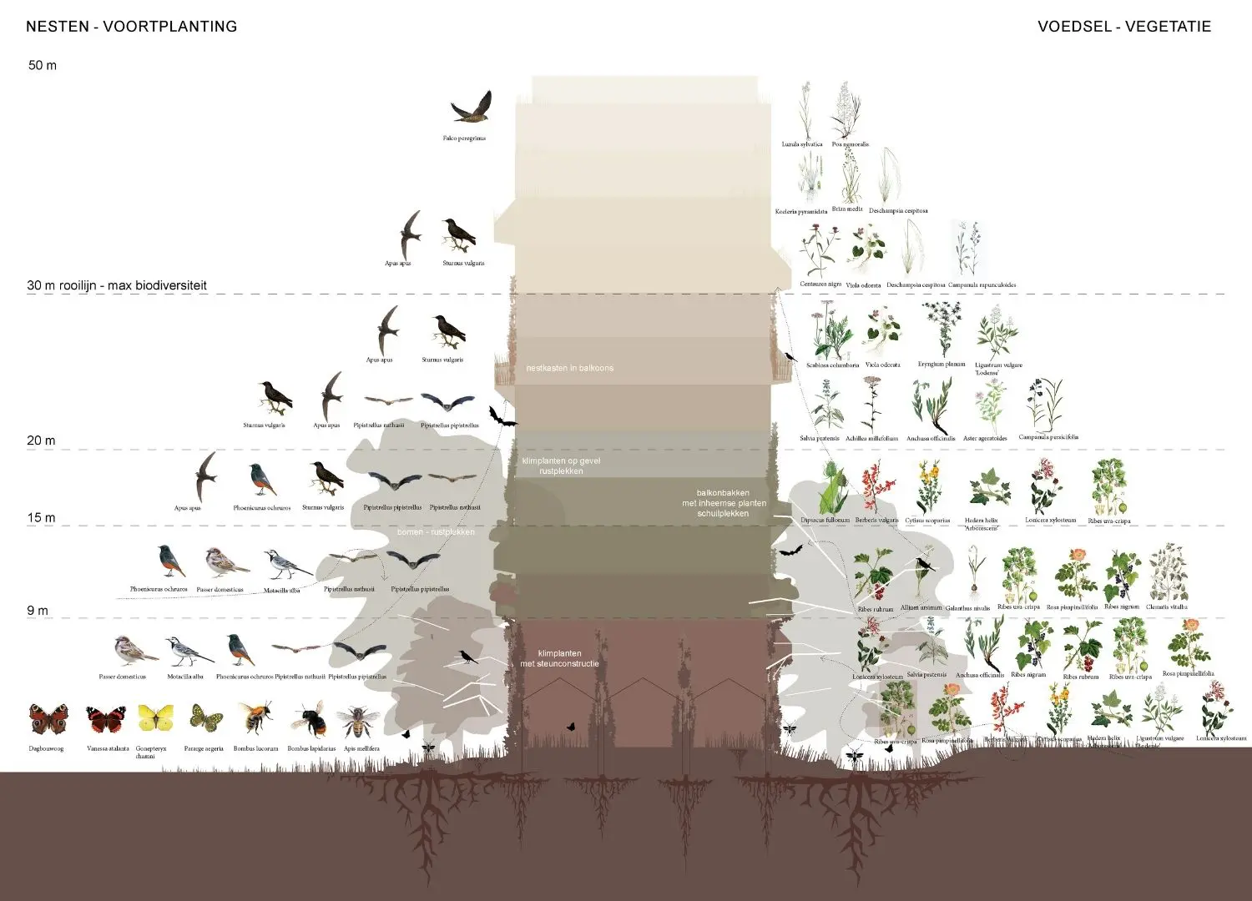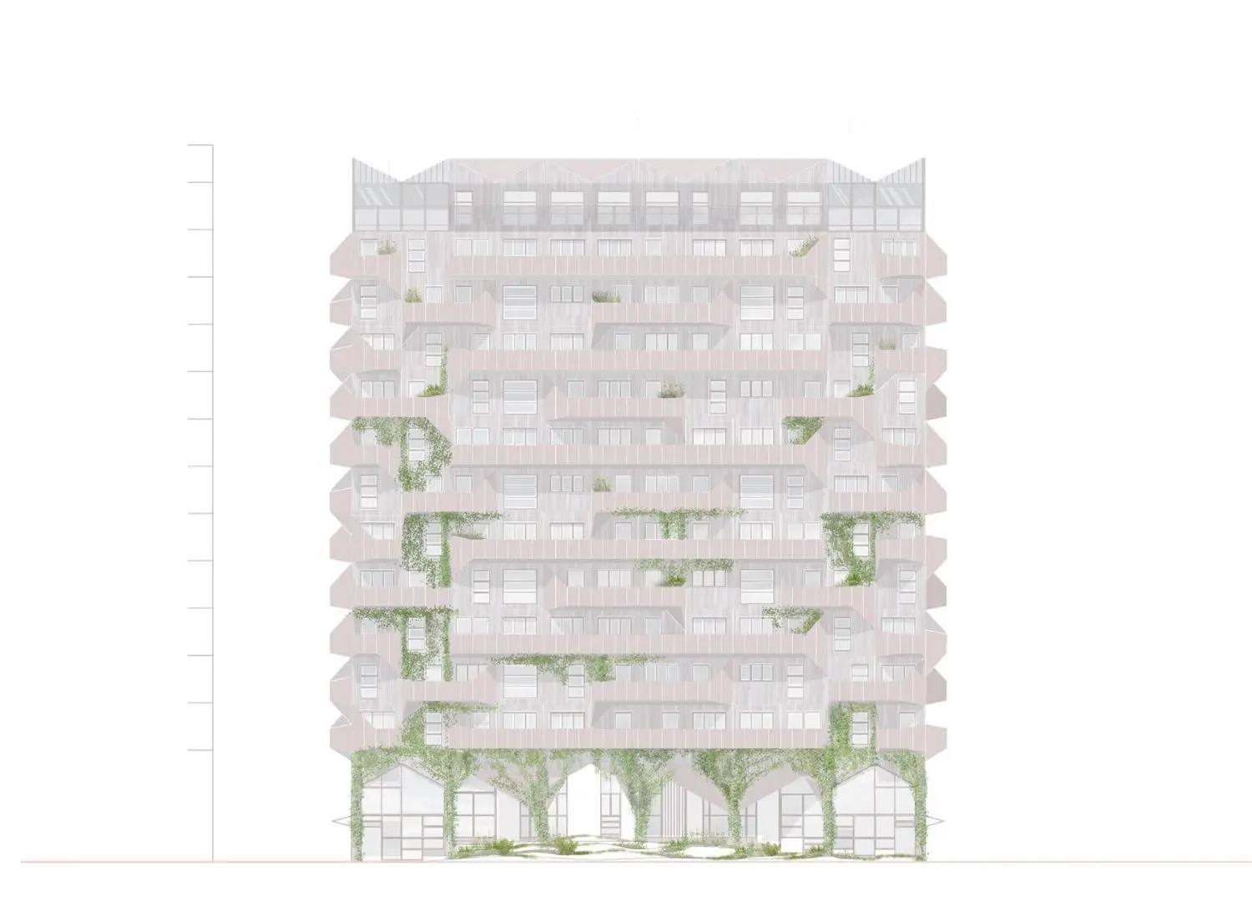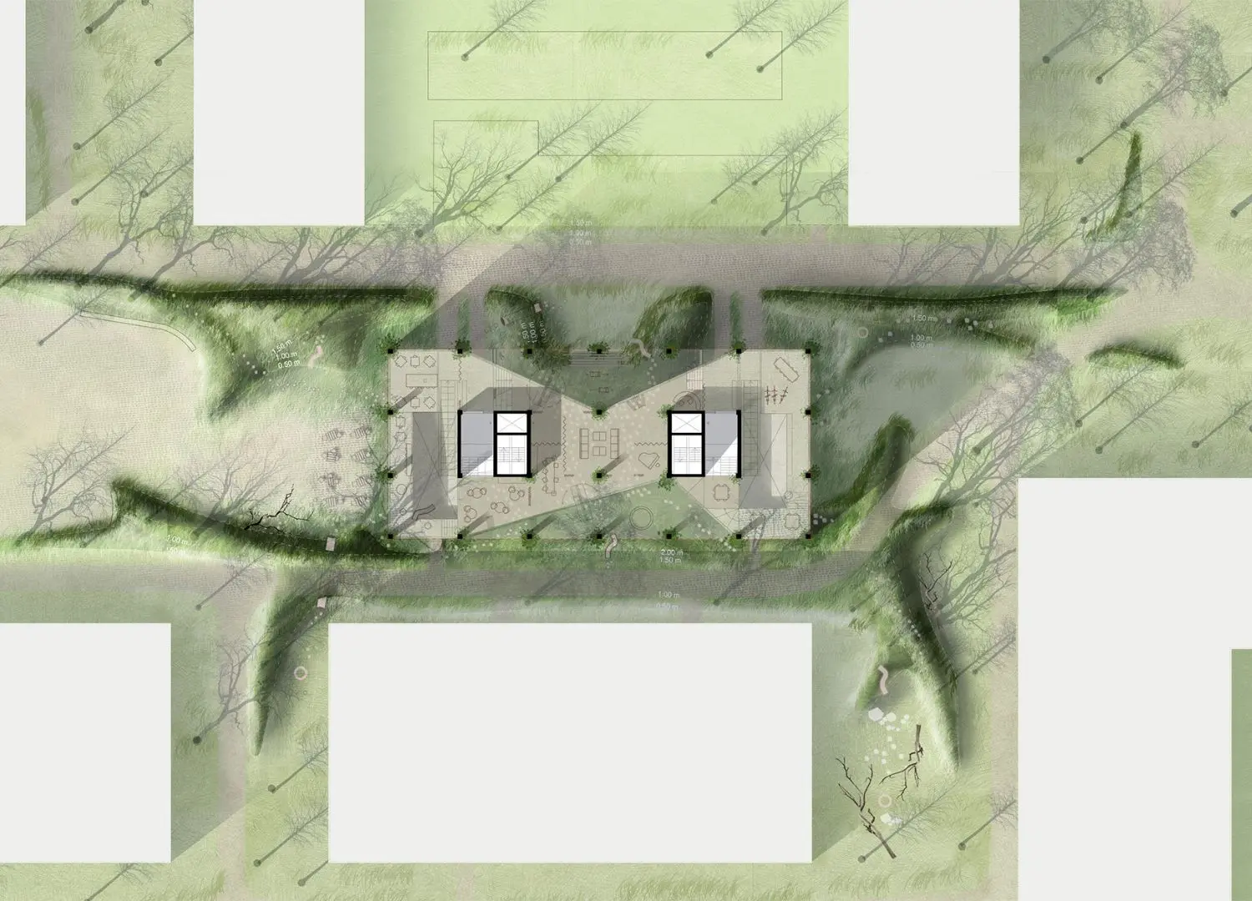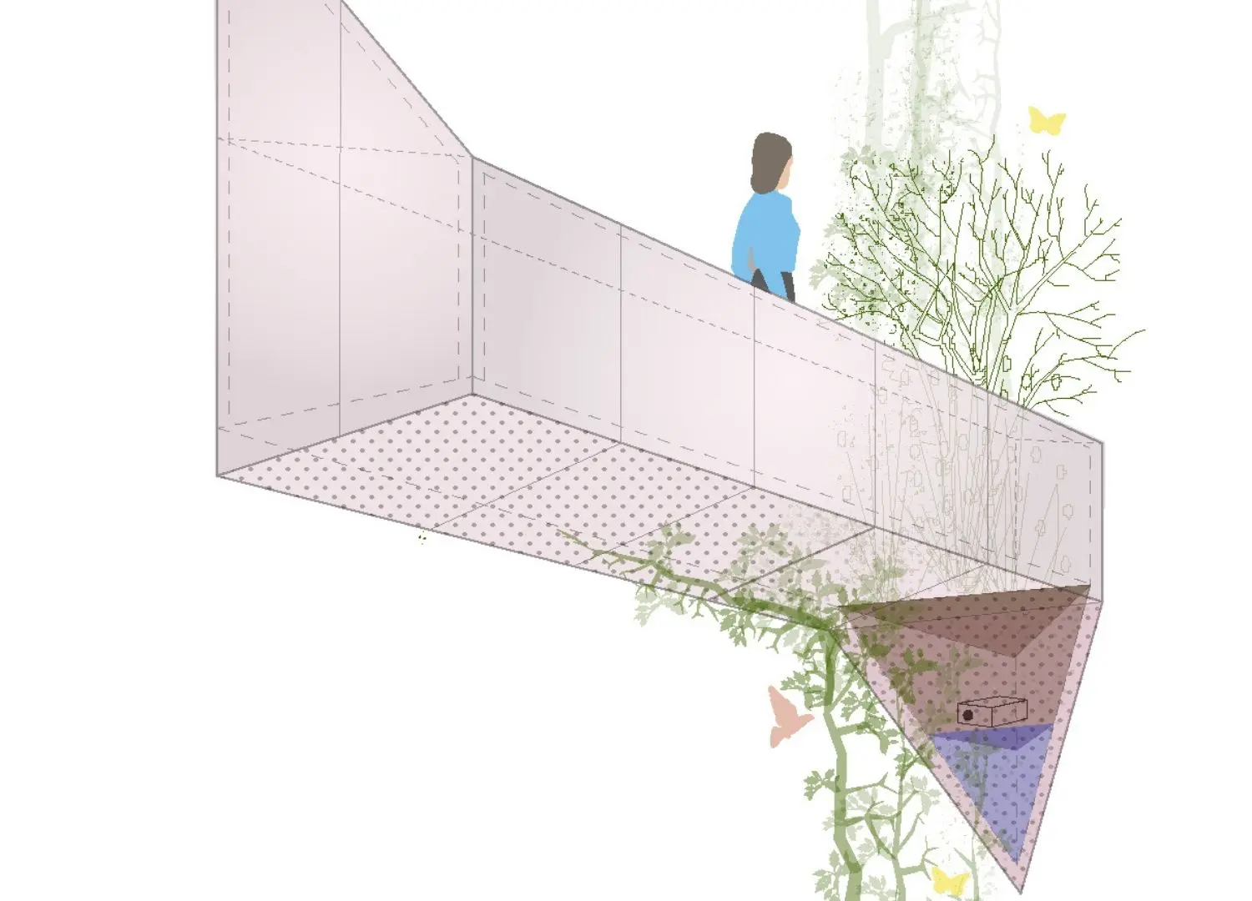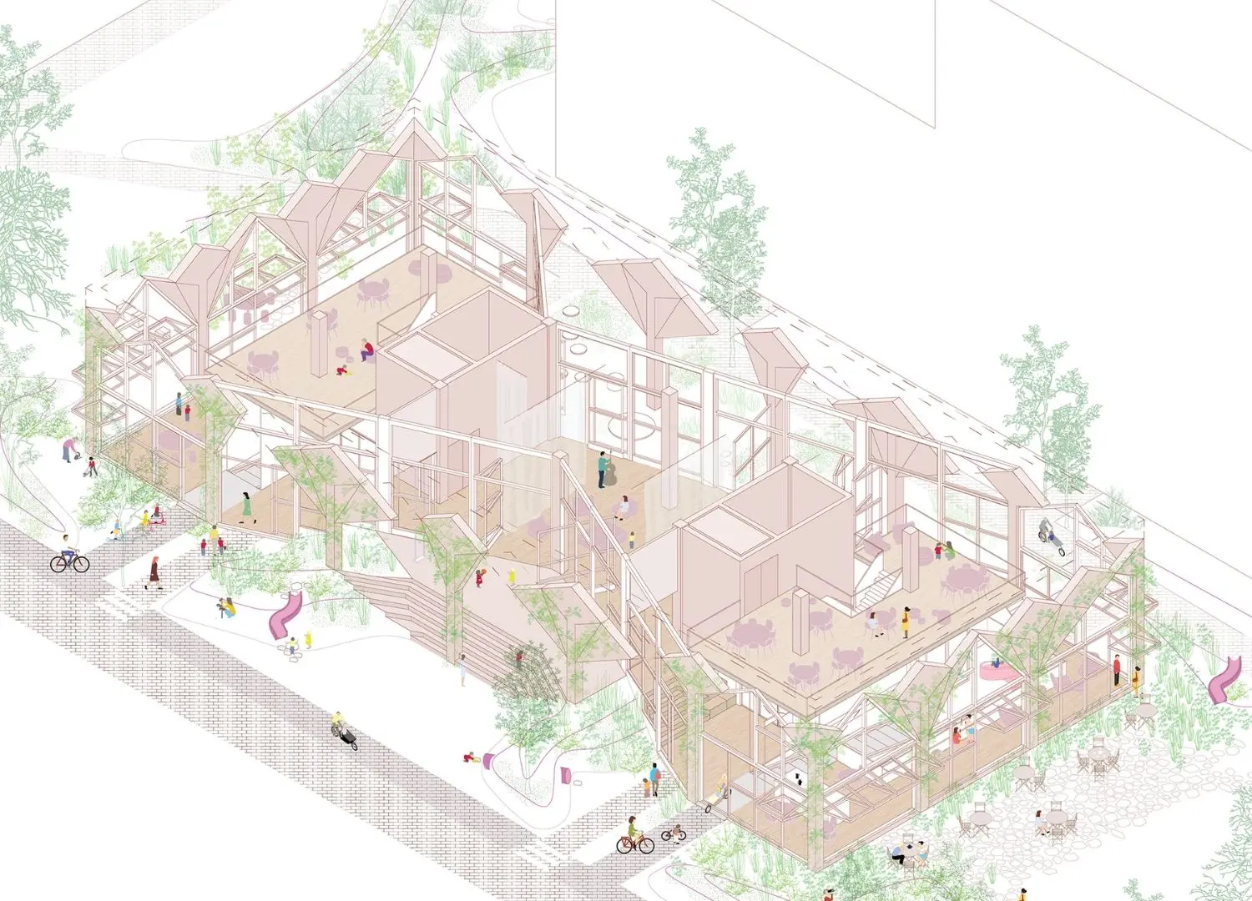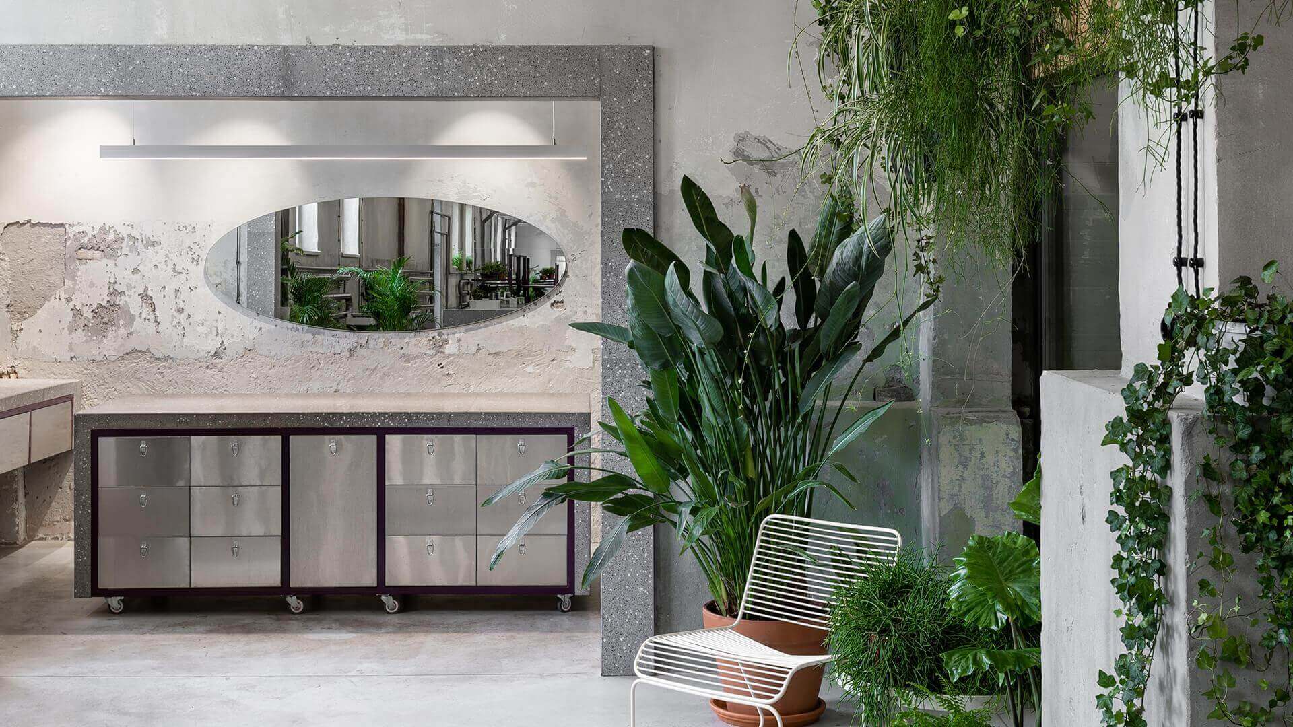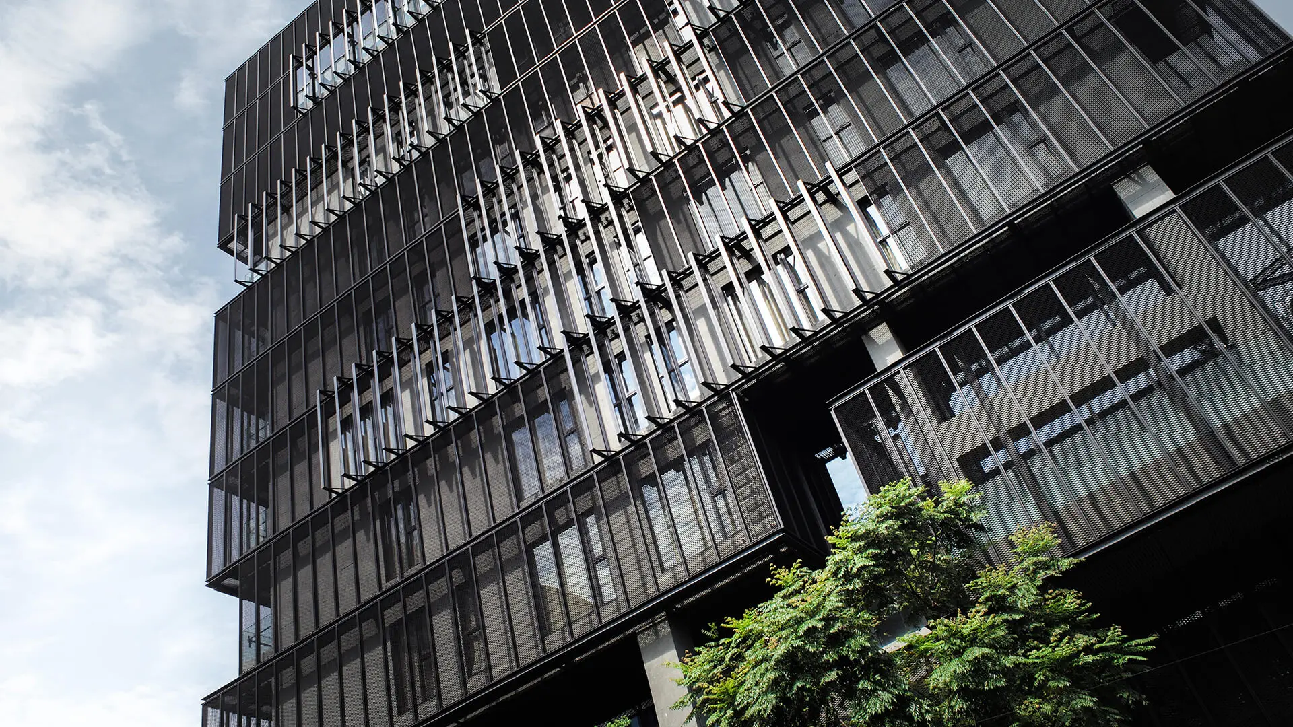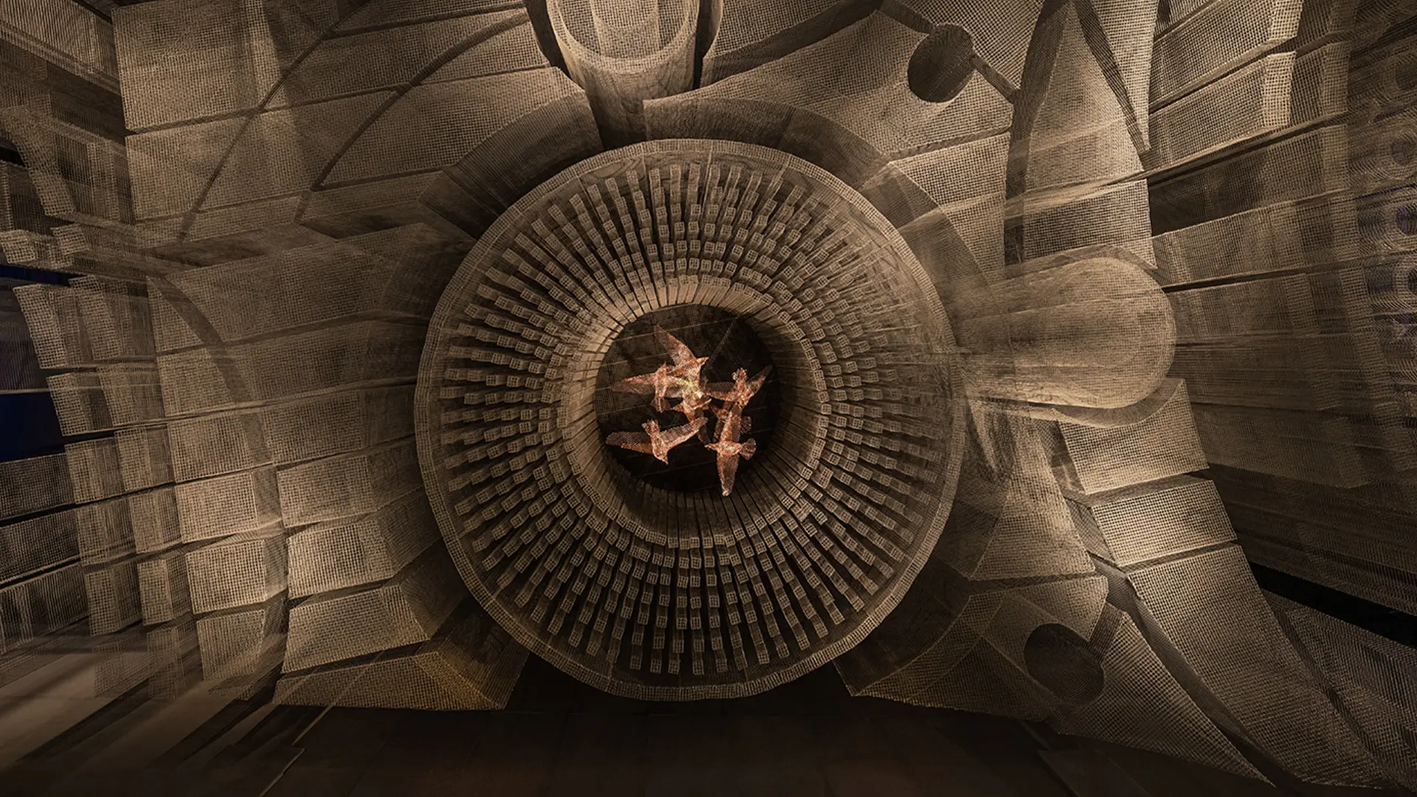Tic-Tac-Toe is a flexible, pink residential proposal in Amsterdam
VMX architects, DS Landscape Architects and Edwin Oostmeijer unveil ‘Tic-Tac-Toe’, a residential proposal designed for families in Amsterdam.
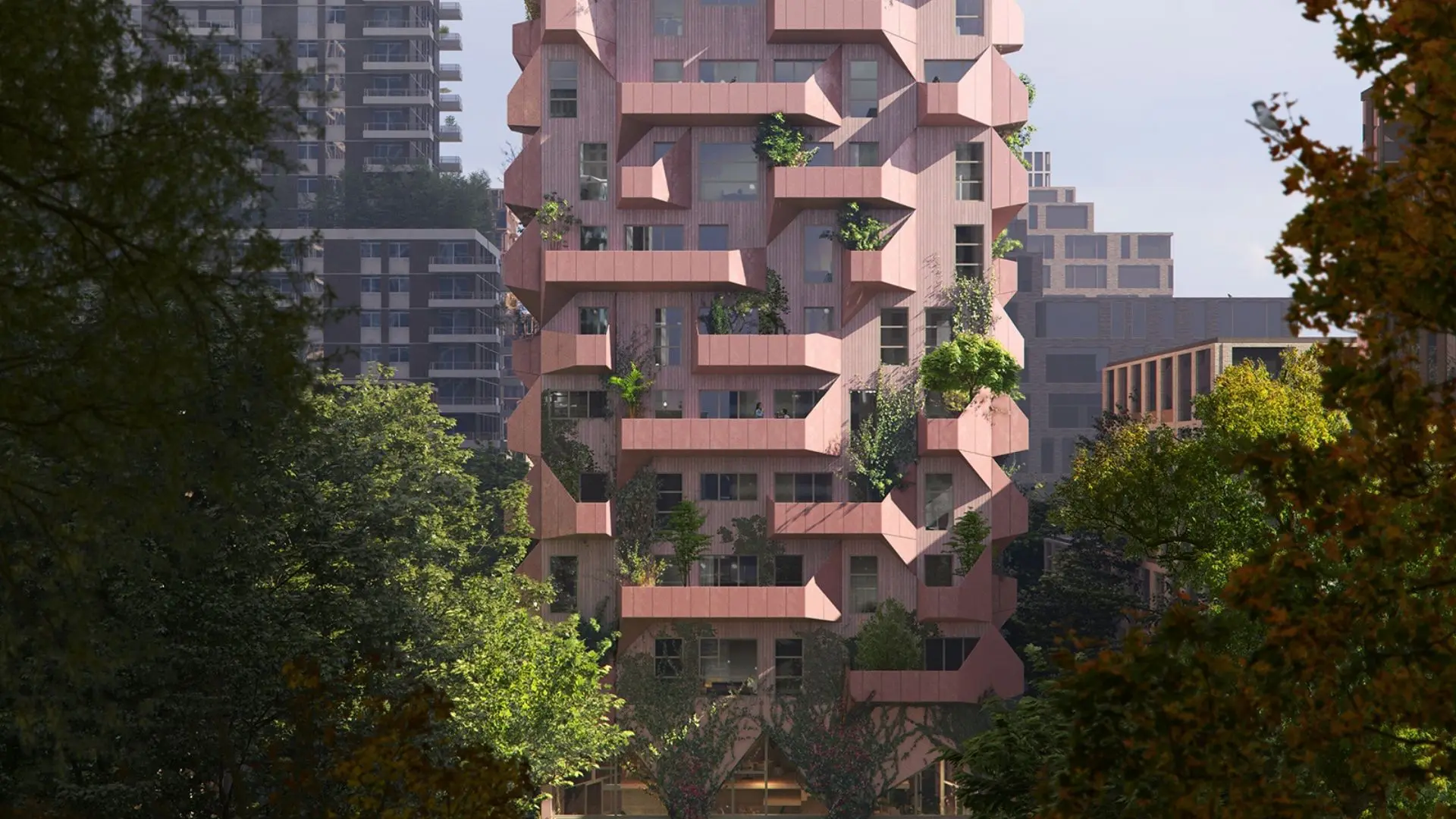
The new residential Tic-Tac-Toe concept is located in a rugged yet cosy residential area of Amsterdam designed for families, and as such, was conceived around a gridular layout comprising large apartments that can be personalised to suit the individual family’s needs.
Across the 11-storey structure, large square rooms with dimensions of 3.3 by 3 metres make up the grid layout.
These rooms can be enclosed via flexible walls, enabling family apartment configurations of up to five rooms that serve a variety of purposes: dining rooms, bedrooms, living rooms, playrooms and much more.
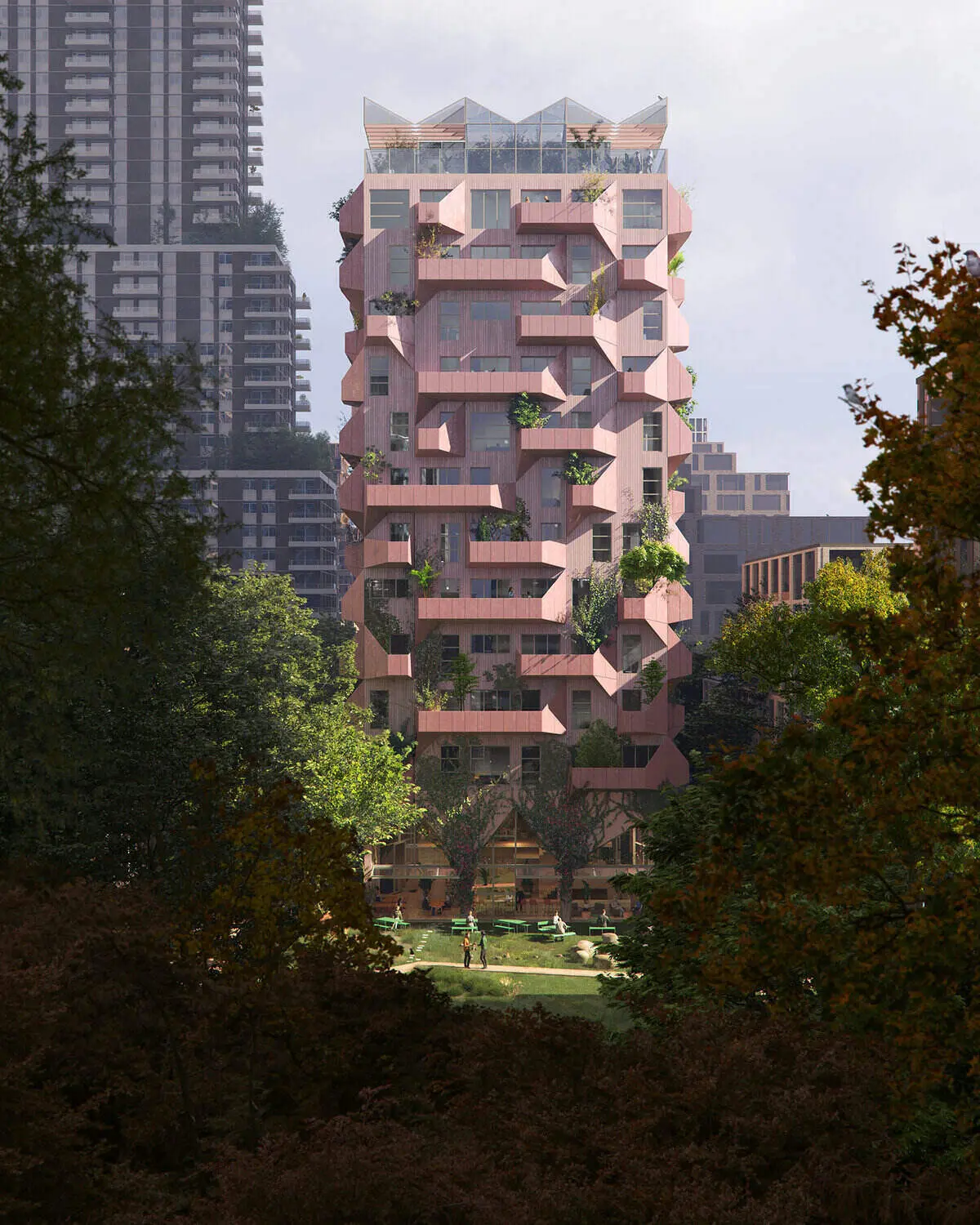
Meanwhile outside, the residential concept features a sculptural design with an earthy and light pink colour scheme that stands out within this urban park environment.
In embrace of nature, the multifaceted building provides a multitude of habitats for birds, bats, and insect including areas intended to shelter animals.

“The nature-inclusive features of the building are largely concentrated on the first 30m of the building,” says the design team.
“In this zone, a balance has been struck between plants -rooted in the ground to the greatest extent possible- and recesses in the facade that allow local wildlife to shelter.”
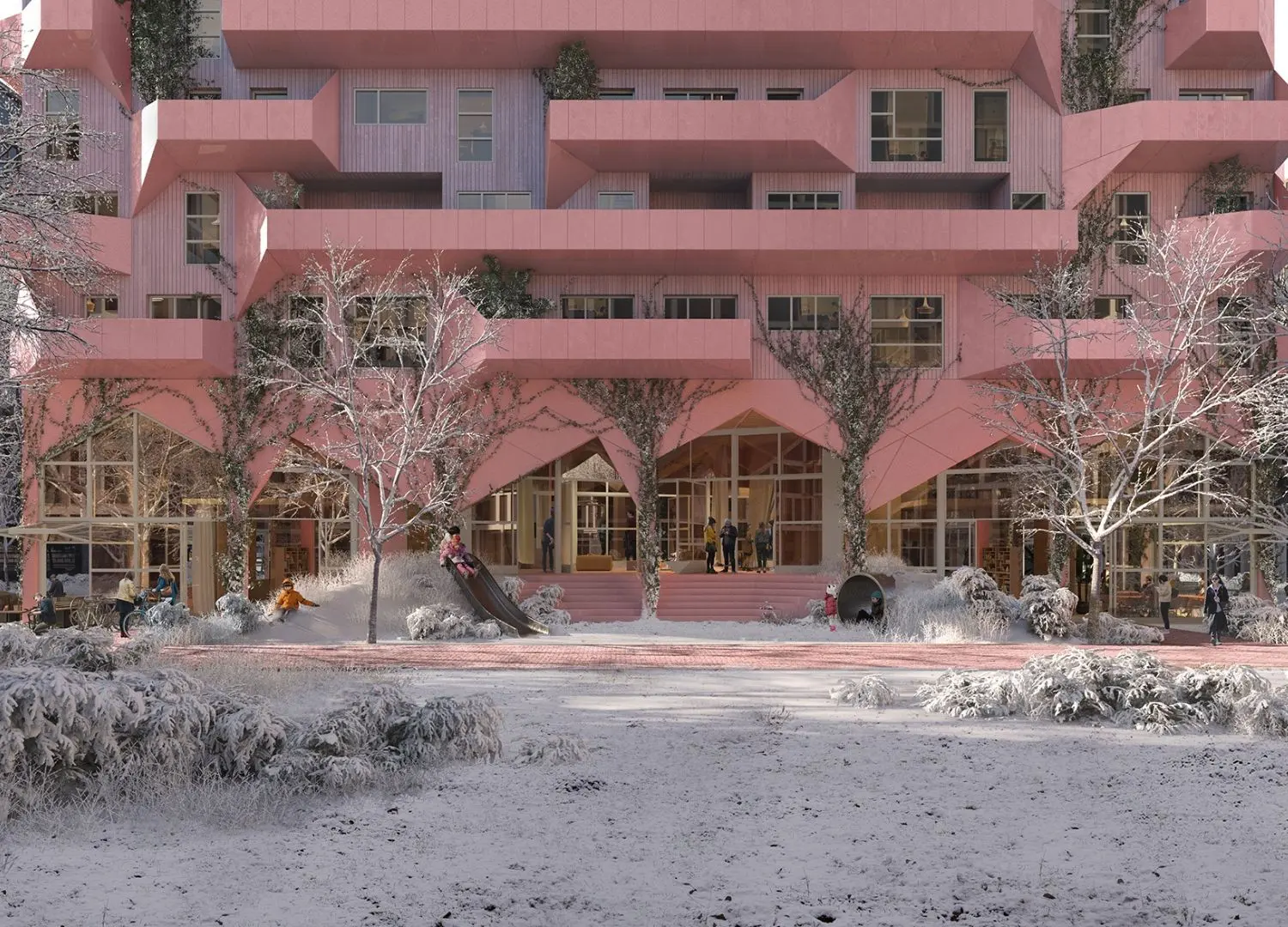
Tic-Tac-Toe: Proud to be pink
“The building has a sculptured and malleable shape characterised by the shape and the positioning of the 100+ balconies,” explains the design team.
“The sculptured design runs all the way up and into the roof. The multifaceted building with its interplay of lines on the facade makes it entirely unique while fitting within the general orientation of the neighbourhood. The building has a ton-sur-ton colour scheme.”
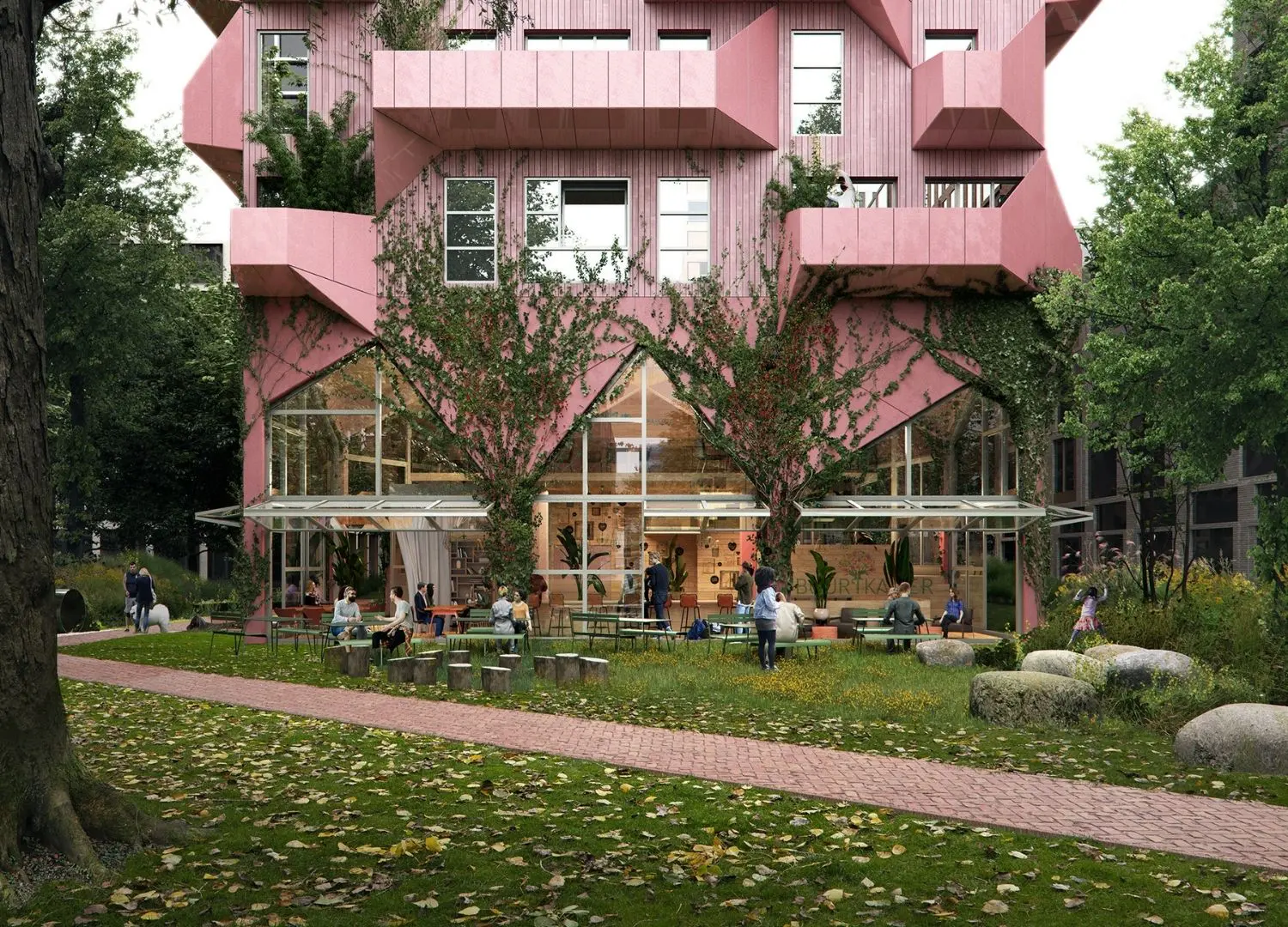
“The light pink colour with earthy tones was selected to symbolise optimism and simultaneously fits in with and stands out from the natural environment.
The light wooden Raising a family in the city Edwin Oostmeijer Project Development wins tender Zuidas Press release Tic-Tac-Toe elements of the facade combine with the light pink colour to give the building a natural look.”
Following a selection procedure, the Municipality of Amsterdam has chosen the ‘Tic-Tac-Toe’ project by VMX Architects to be realised, resulting in the construction and rental of 75 large mid-priced homes for families.
