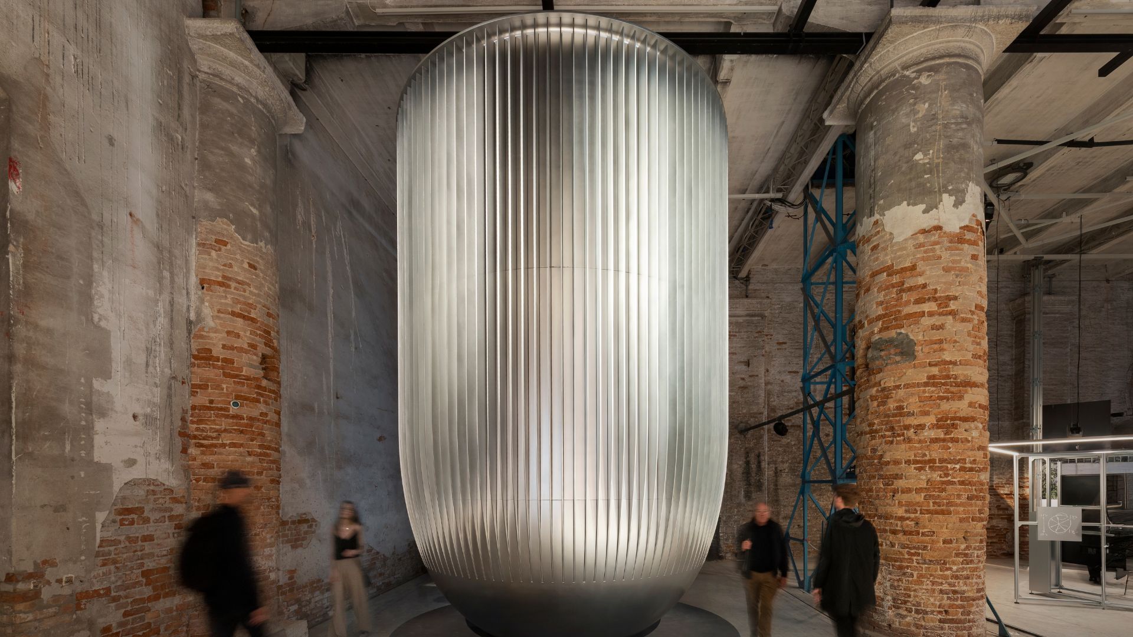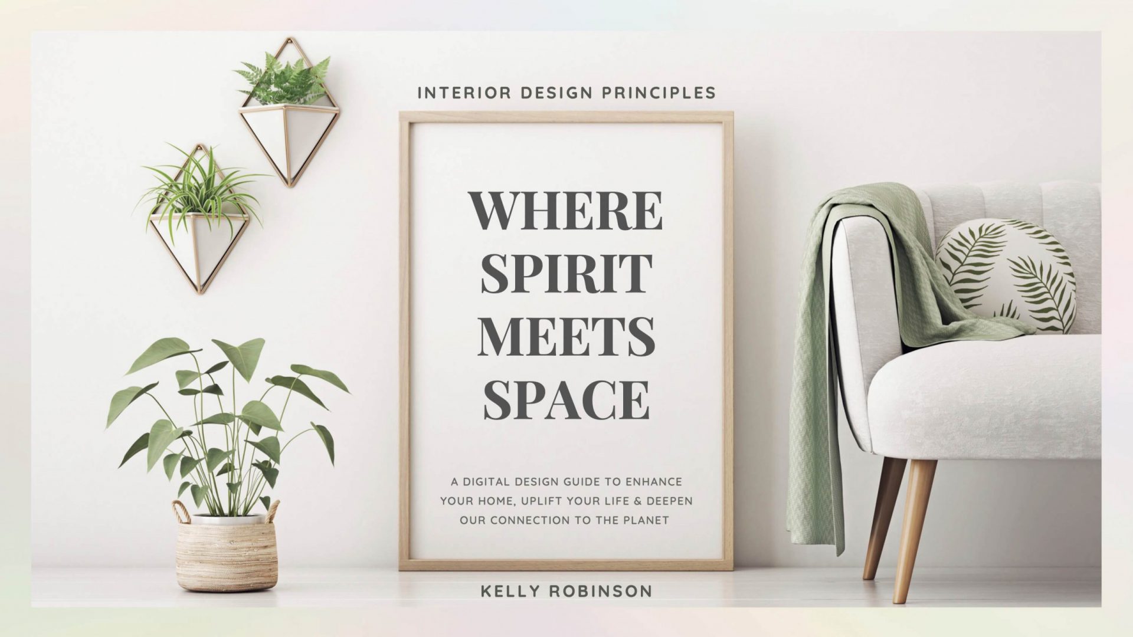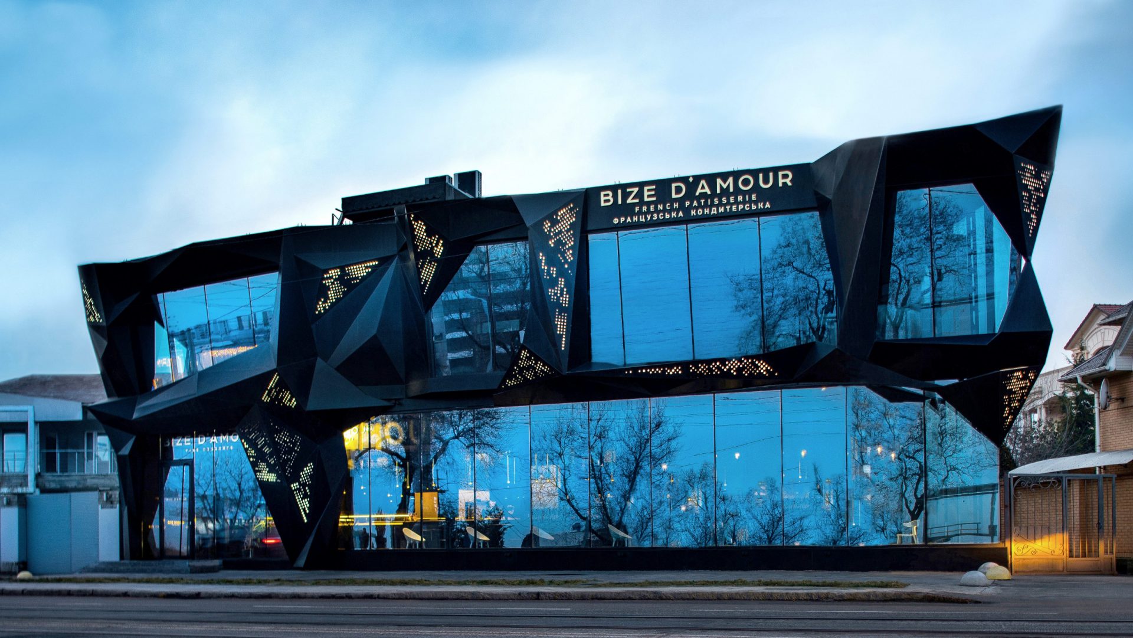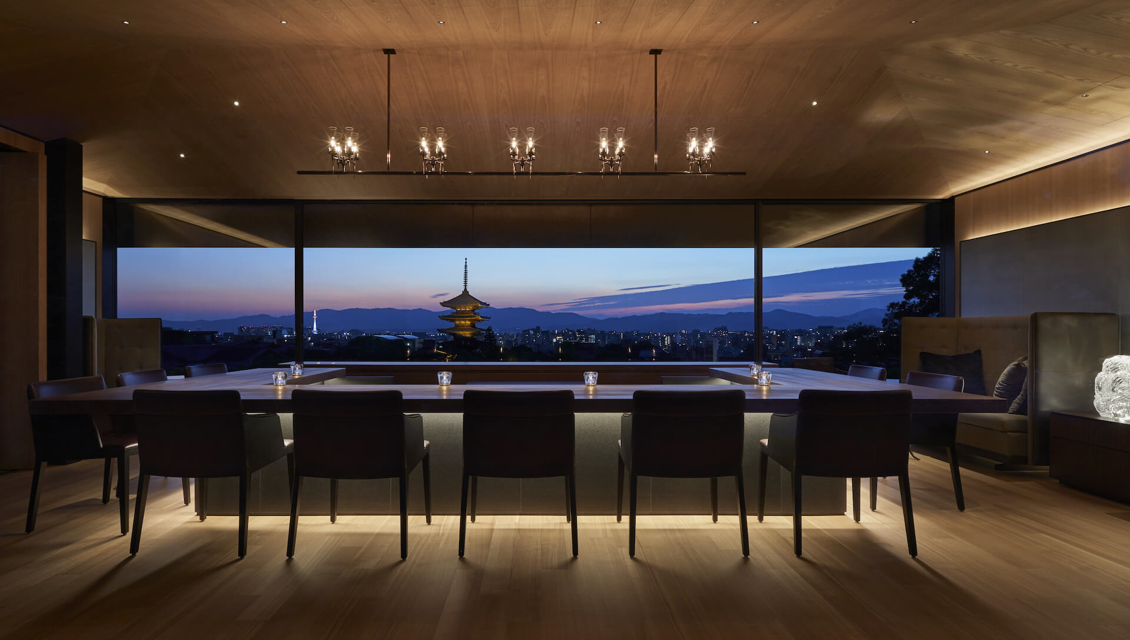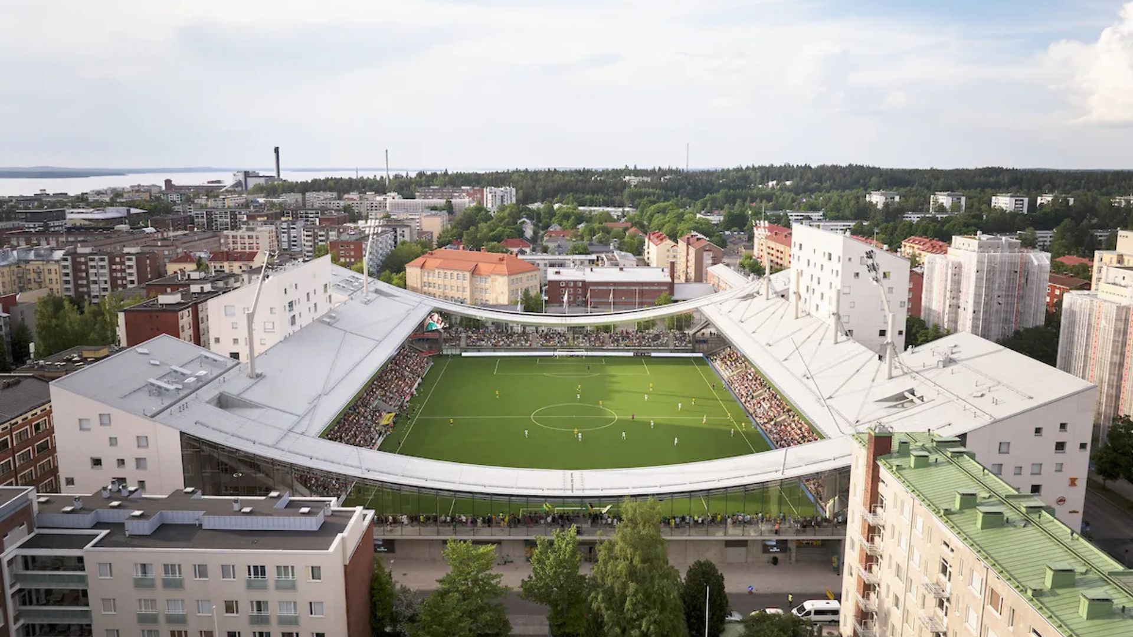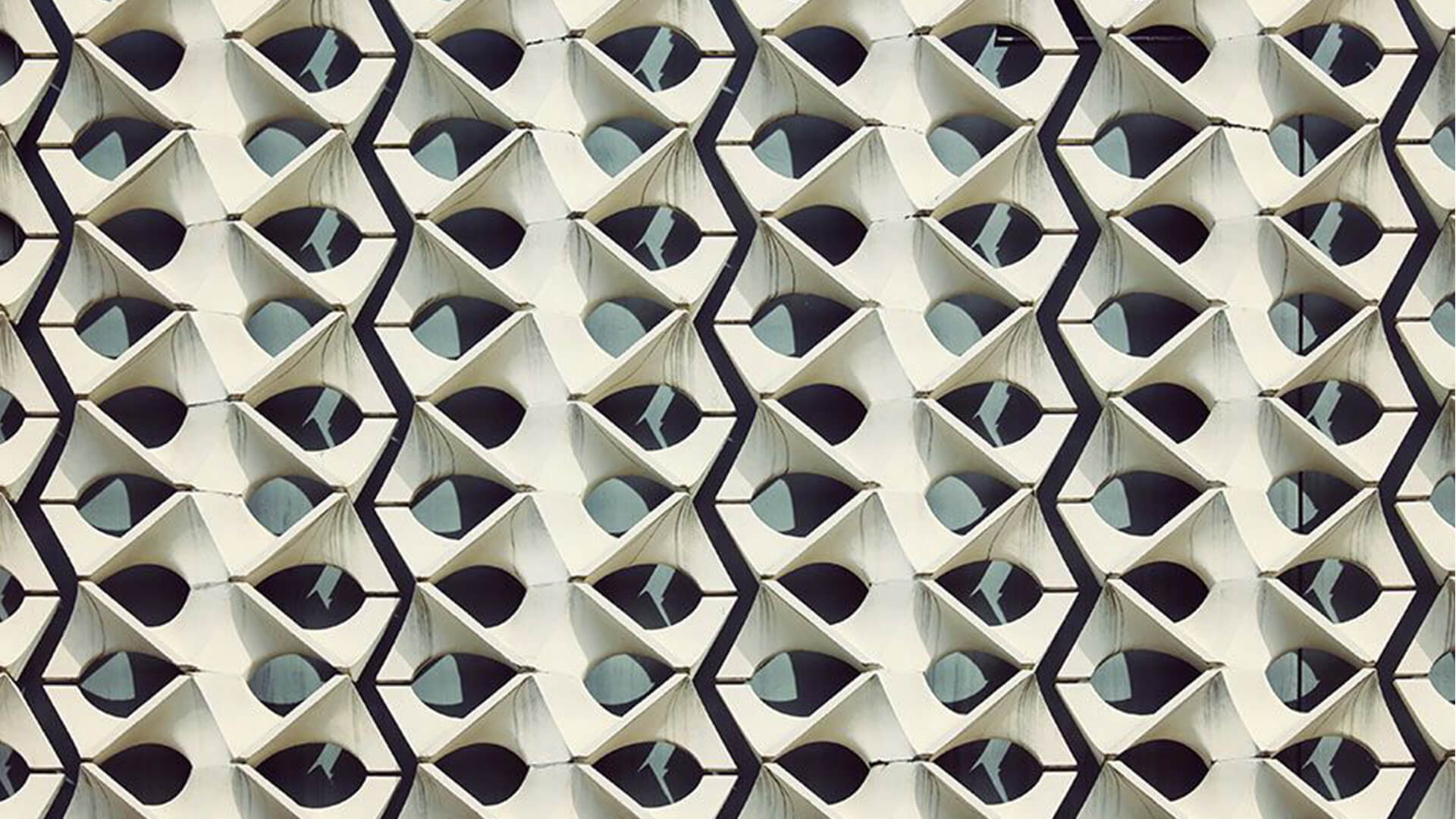Alex is the ultimate utopian bachelor pad design
Designed by Spacedge Designs, Alex is a bachelor pad featuring a functional, clean, beautiful, and minimalist interior.
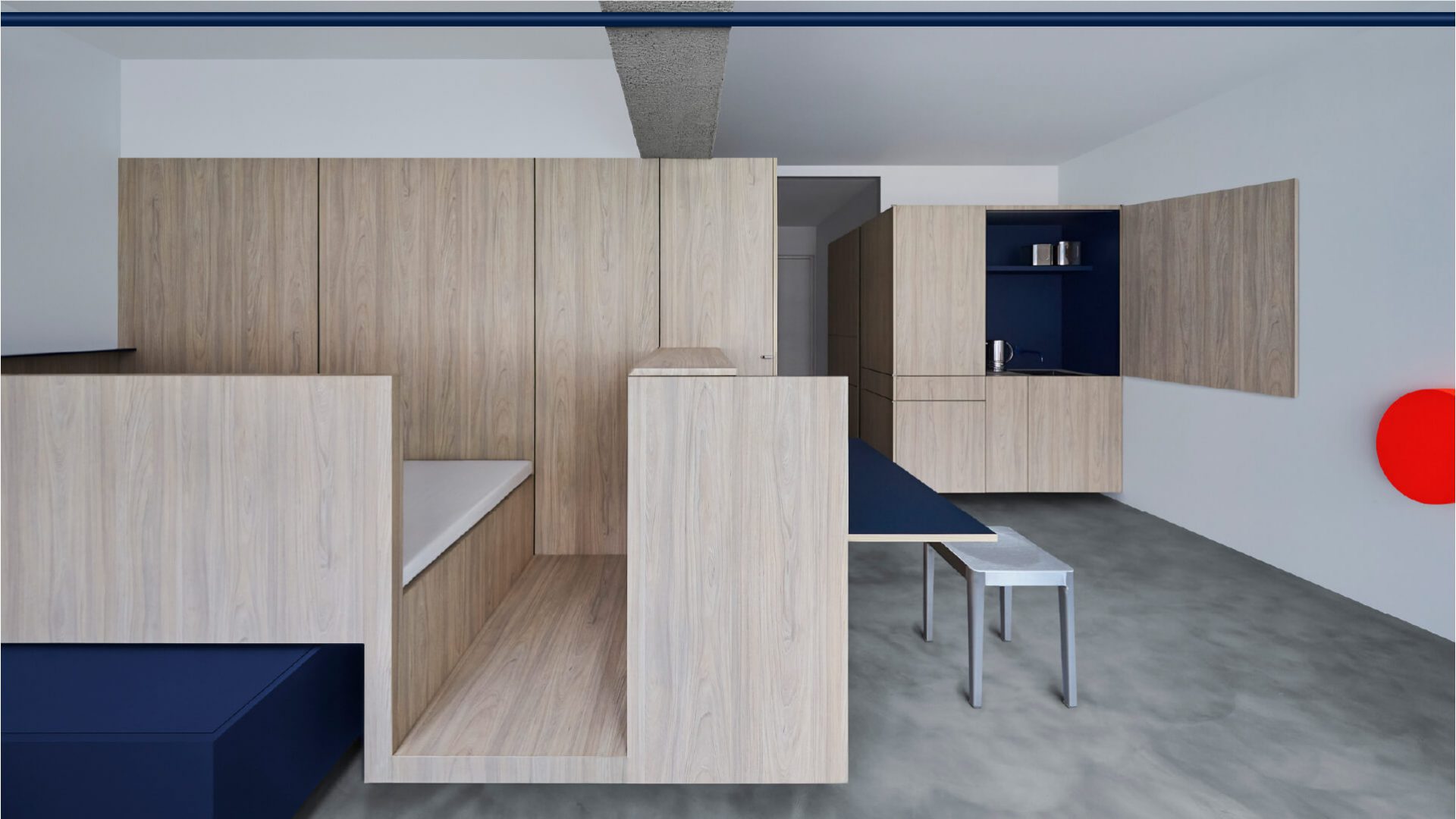
Alex, the name of the project as well as that of its owner, was designed as a utopian space for a bachelor who loves the bare beauty of minimalist lines. This new 47 sqm two-room public housing flat came with the standard compartmentalized areas for living, kitchen, bedroom, and bathroom.
Spacedge Designs broke the mold in order to re-engineer the space and optimize it in a way that made sense for Alex and his lifestyle. The bachelor had also requested a space to build and display his LegoArchitecture Series models.

In a space for one, there is technically no need for doors within the flat. Alex still has functional zones to play, work, sleep, cook, and bathe, but without physical or visual demarcation between them such as changes in flooring material or height. Removing all internal walls and starting from a clean slate, the designers located them where they are most logical for the homeowner, and the resultant space is truly bespoke.

To create openness and pared-down interiors, Spacedge Designs reconfigured the functional spaces, expressing them as a series of structures (cabinetry) with a unified design language. They were pushed against the flat’s perimeter to optimize the common space. The profile of these structures and their openings were carefully calibrated for a sense of order and proportion. For easy maintenance and pattern consistency, wood-look laminates instead of solid wood were used for the cabinetry.

Although the design appears simple, constructing it required superb craftsmanship and detailing for the structures to appear clean and crisp. The designer also created a wall-hung coin bank spray-painted neon-orange to meet Fengshui requirements and customized the lighting as a 32mm diameter round blue metal tube that goes from wall to wall to look like visual art. Less is more, Spacedge Designs didn’t design more than what it was required.


