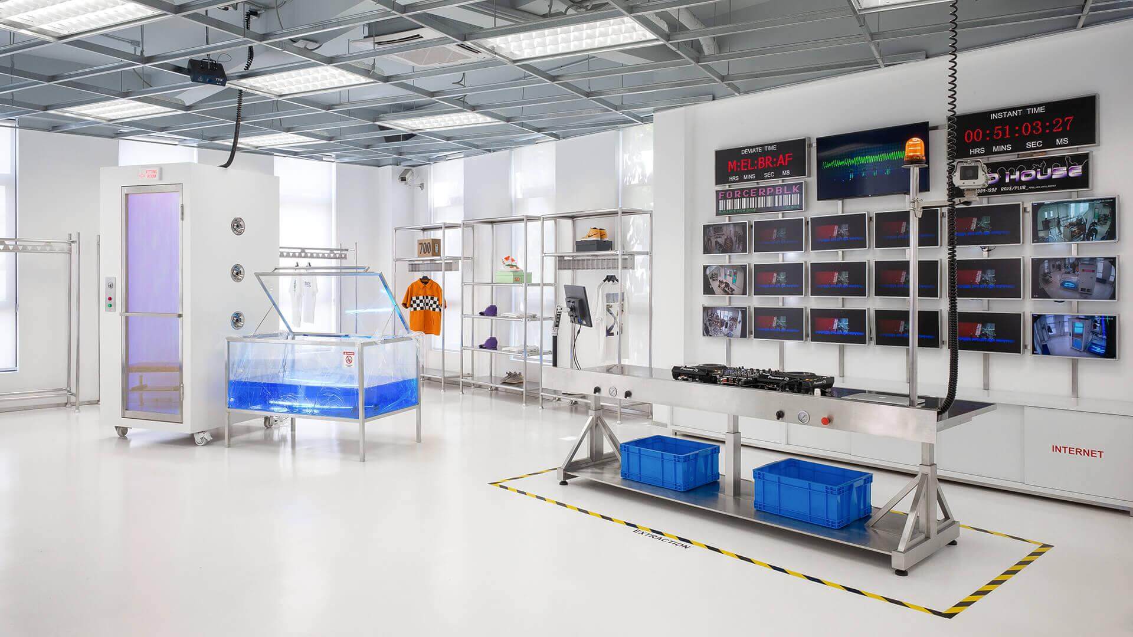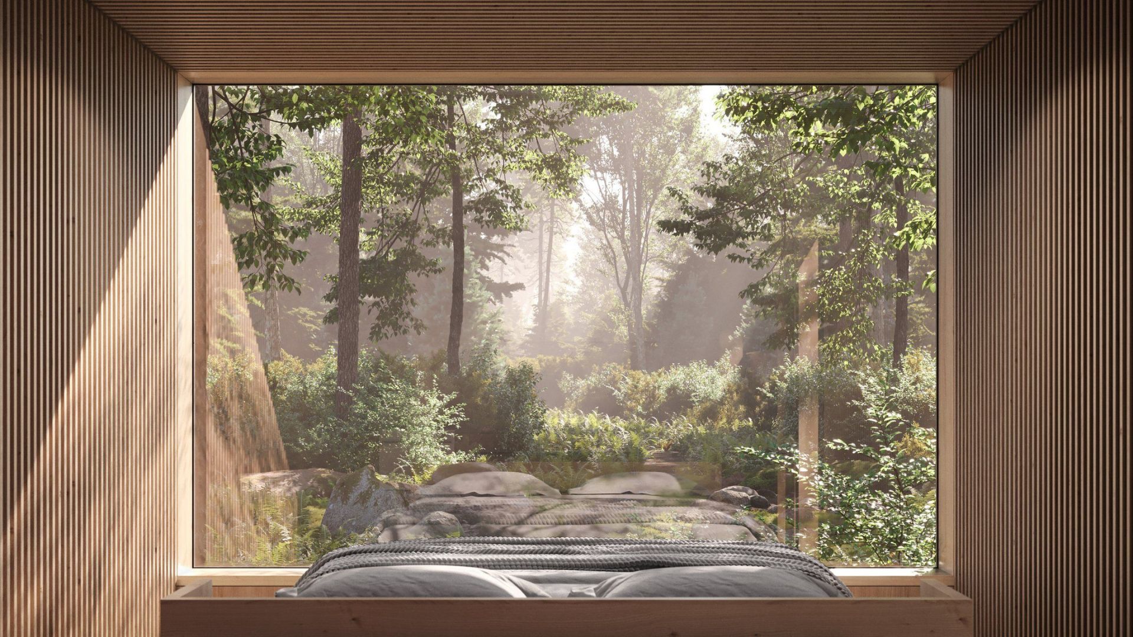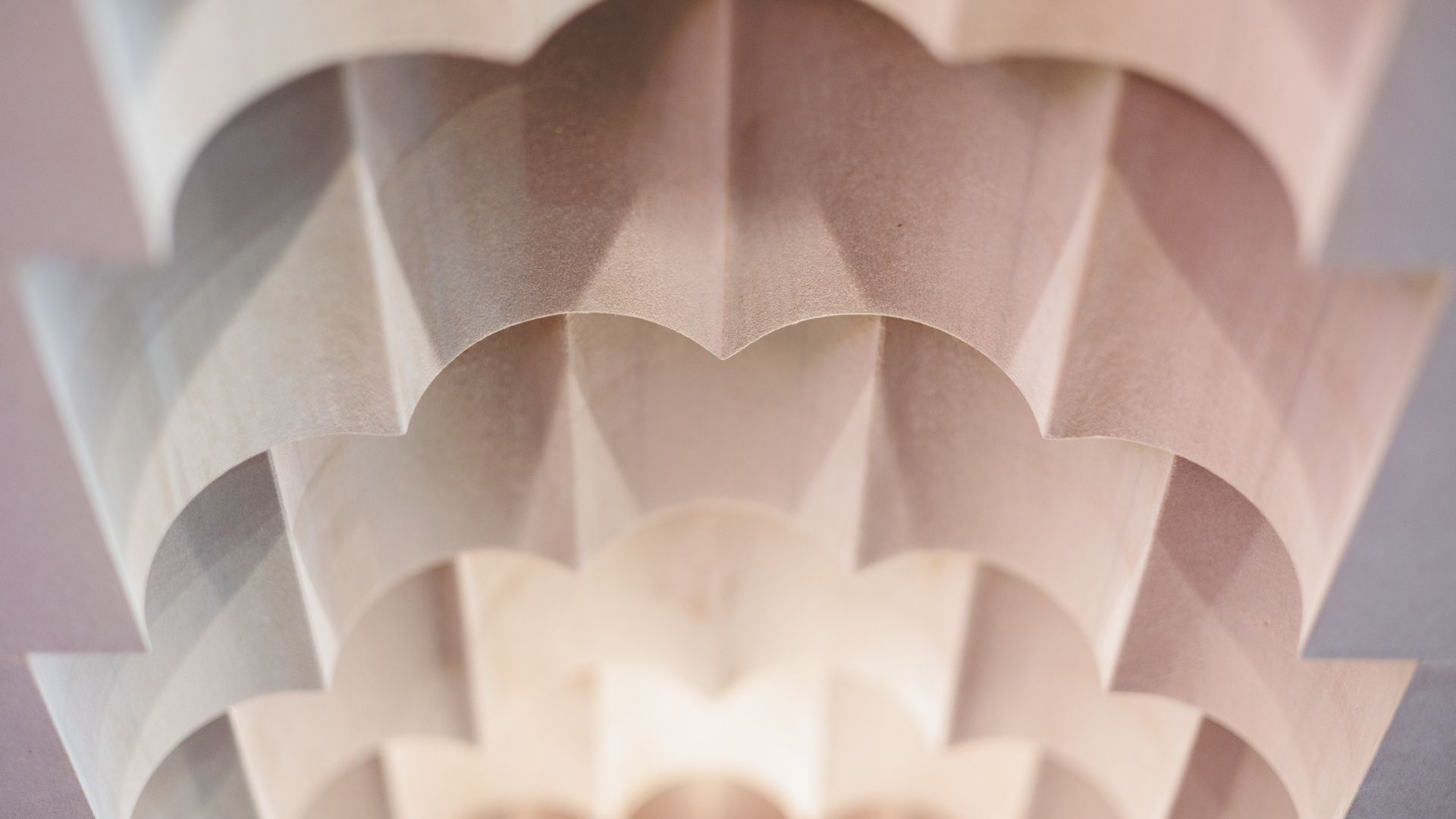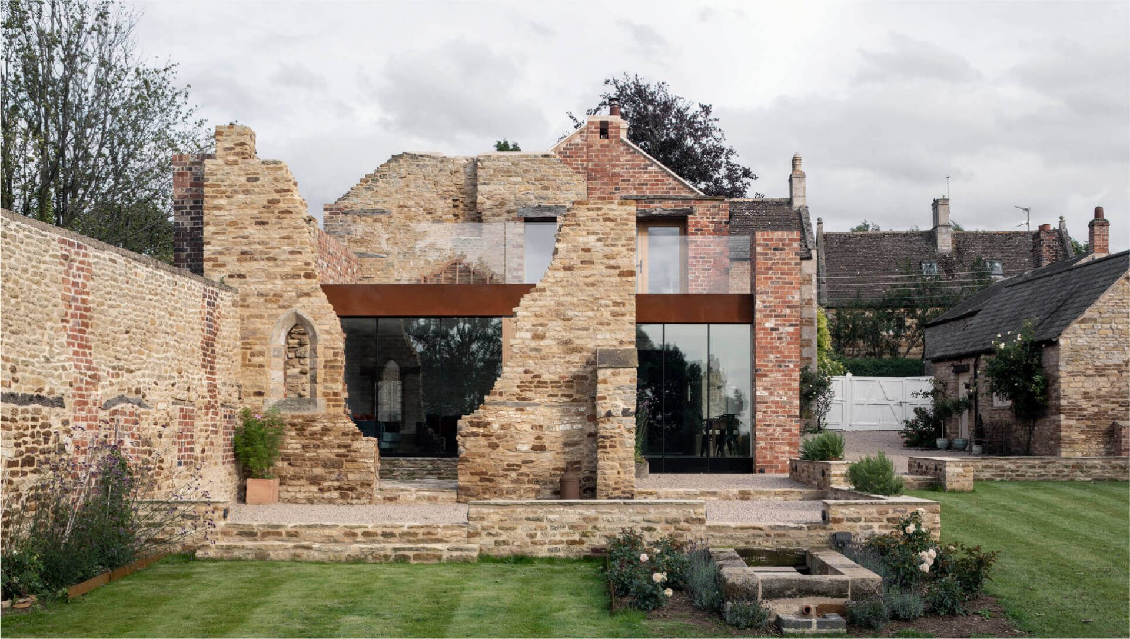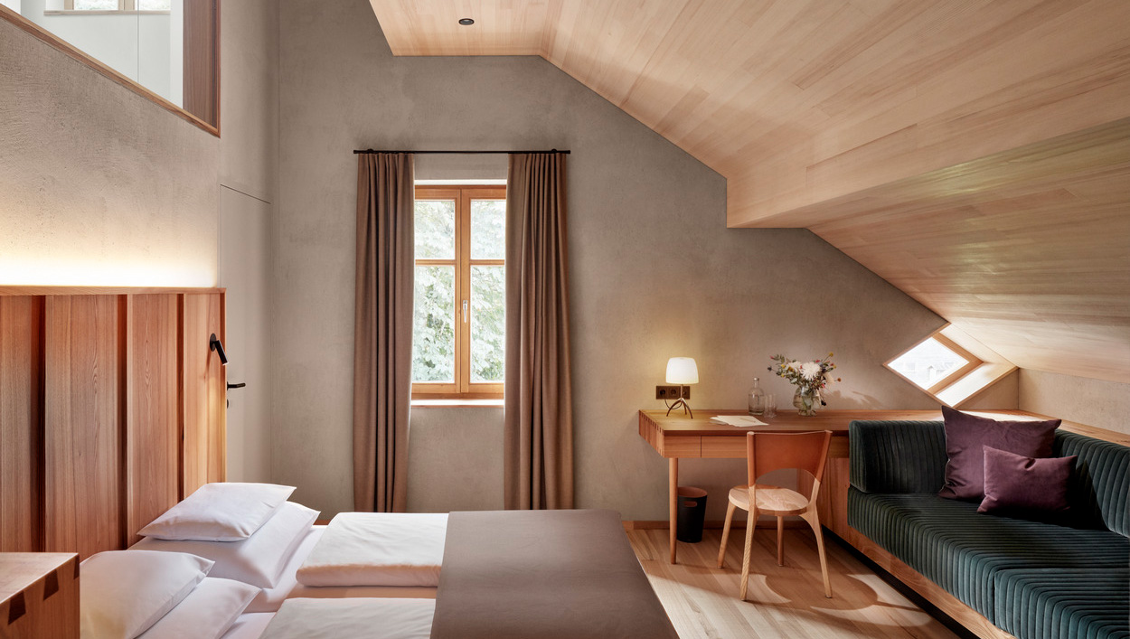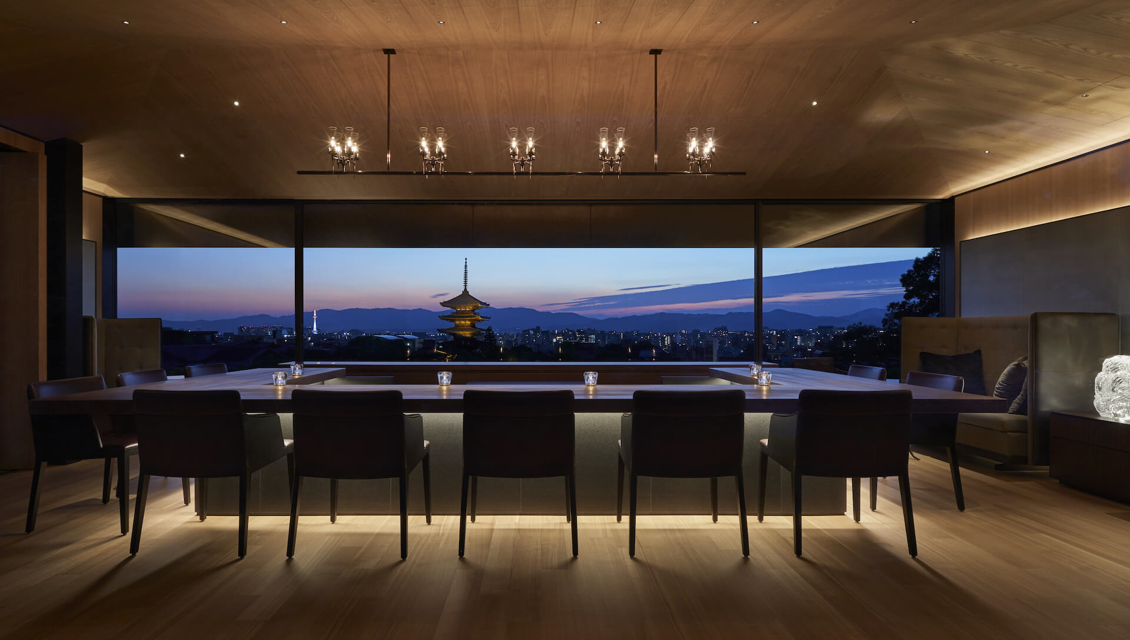What is the future of apartment living according to archi-masters?
Moshe Safdie has long been a celebrity in Ecuador: architects in Quito have been hoping for decades to have the opportunity to work alongside him and to see his vision applied to a tower in our unique city
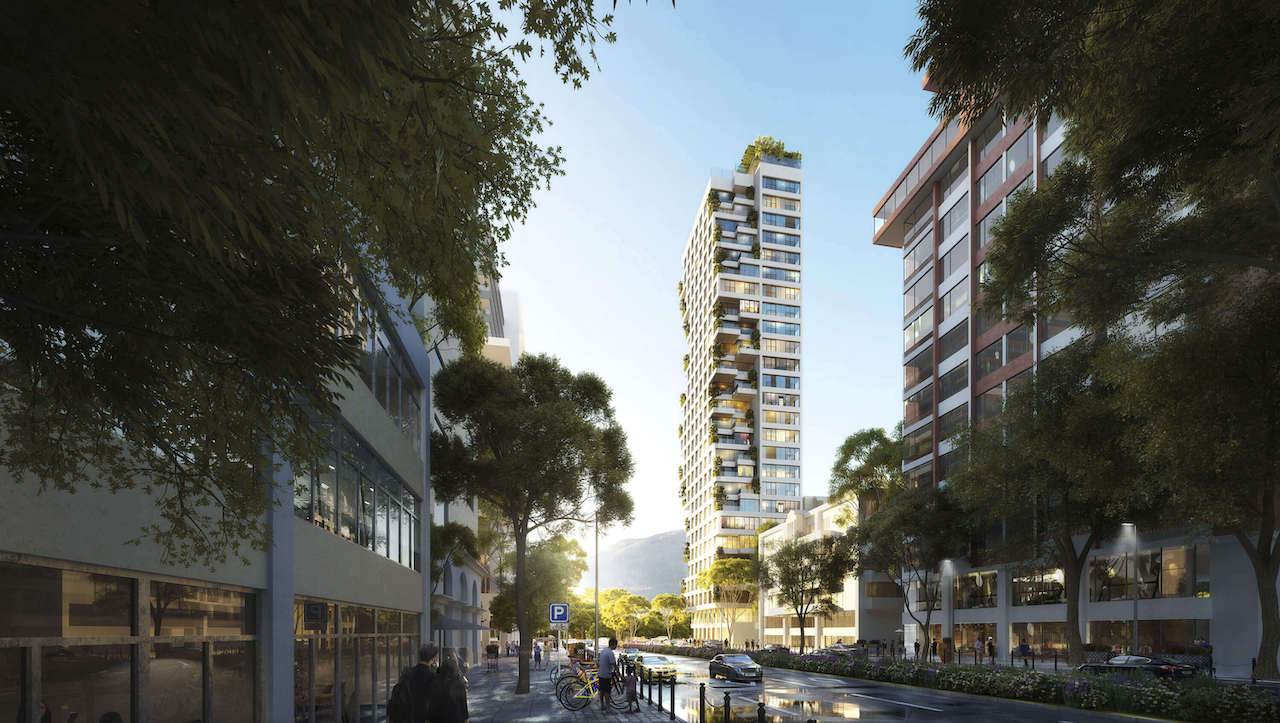
What is the future of apartment living? This is guiding the question in the following interview. A few years ago, the team at Uribe Schwarzkopf reached out to the Safdie Architects team to propose a collaboration, and could not have been more excited when Moshe himself responded with interest and an open mind.
That was the beginning of a wonderful partnership, and a building that is coming to fruition at an opportune time – an exceptional building that embodies the greatest aspiration for thoughtfully designed apartment living, a tenant of Safdie’s practice and an essential topic for our time.
Gallery
Open full width
Open full width
Qorner will be one of the premier residential structures overlooking La Carolina Park in Quito at a strategic corner of one of Quito’s most important neighborhoods. The 24-story tower is an eco-friendly construction that features vertically stacked dwellings staggered in a manner that merges the environment with the interior spaces and provides a lush wall of greenery that has a natural synergy with the park below and surrounding mountains. The exterior of the building features a lush living wall, and the terrace of the second floor houses a vegetable garden, creating a living experience where the indoors and outdoors unite in perfect synergy.
Primed to be one of the tallest towers in Quito, the unique, stepped facade will create a dramatic feature in the profile of Quito’s skyline.
The project also follows an eco-efficiency matrix which dictates the conscious use of materials, construction systems, and technical design, which are developed to generate the least possible impact when it comes to the use of non-renewable resources (electrical energy saving, use of potable water, collecting and reusing rainwater, water treatment, irrigation systems, etc.), demonstrating a commitment to environmental responsibility.

The future of apartment living
We spoke to Moshe recently about our work together, his innovative and nuanced approach to apartment living, and the unique opportunities in building on the equator:
Joseph Schwarzkopf: “Just to kick us off – I’m curious, Moshe, what your first thought was when we approached you to work with us in Quito? Had you heard of the city? What intrigued you about building here?“
Moshe Safdie: “Of course I’d heard about Quito before, but I’d never been and had a vague image of what the city might be. I’d seen some pictures, and we were planning to go to the Galapagos, so I’d done a bit of research on where to stop on our way. Quito looked very romantic – beautiful mountains – but it was a mystery to me. I went with lots of question marks, ready to discover a new group of people and a new place.”

The future of apartment living
Joseph Schwarzkopf: “Tommy, what was the first time you heard about Safdie Architects? What made you think of Moshe for this site?“
Tommy Schwarskopf: “Well, Habitat 67 was a major influence on me as an architecture student – we spent a whole trimester focused on that single work. I had dreamed of working with Moshe since then, but I thought he was untouchable. He was too famous. And when we were first in touch, we started with a personal conversation, nothing to do with architecture, and I asked if he wanted to come down and see the site, experience the city, and consider working with us.
We had just bought land on Avenida La Carolina – really the best part in Quito. It is a small lot, but on a very critical corner. The size of the lot was a challenge, but in such a visible spot, we needed it to be something spectacular, which is why we were thrilled Moshe was inspired by the space.”

The future of apartment living
Joseph Schwarzkopf: “So it’s a great corner – hence the name Qorner. Moshe – what was your approach to the project? What inspired you?”
Moshe Safdie: “I think the first element that impressed me, having built in the tropics for a long time, is the weather and climate in Quito. In the tropics and subtropics, depending on the altitude, of course, all day, it’s hot and humid. You can’t turn the air conditioning off. Sometimes at night, you’re comfortable outdoors, but most of the time the climate feels extreme. So coming to a city on the equator, I was expecting that kind of extreme heat, and I was really surprised.
Because of its altitude, Quito is forever a comfortable bliss. So in a sense, it’s like the climate of paradise. You don’t have to have air conditioning. I think you’d never really need heating. You don’t need to insulate. You can use single glass. It is really the ideal place to build, and so it opens up so many exciting possibilities. You can do things that perhaps you couldn’t do either in a more severe cold or hot climate, or a more variable climate zone. So that was my first inspiration – the climate was gentle and friendly.”

The future of apartment living
Moshe Safdie: “The site made me nervous at the beginning because I recognize it’s a very strategic location – the beautiful park, the being on the Grand Boulevard, but it was very tight. Could we solve the parking issue? Could we actually get a building to be stable? But I was also very excited to create this facade which strives to give terraces – large terraces, not balconies – to all the apartments on such a tight site.
And that gave invention to this in and out approach. You go in and you come back, in and out. And if you do so alternating, you can do a lot of juggling around to create outdoor spaces. So the design intervention was a response to a very unique site, in a very unique city.”

The future of apartment living
Joseph Schwarzkopf: “Yes, yes. And here, what we always say is, it is an eternal spring weather all year long. And I think the most important thing for design and architecture in the city is to mold itself around that. Tommy, what do you think or how Moshe responded to this challenge?“
Tommy Schwarzkopf: “Well, I think that the design is spectacular and it will change the view of the city from the park – rather than looking up to a wall of concrete, it’s going to be green. We’re so excited to bring this green building to life, with all these terraces and open space, which will feel like an extension of the park and the mountains. Now Moshe, speaking of life indoors and outdoors – we’d love to hear your insight on the post-COVID era of residential architecture in major urban centers like Quito.”
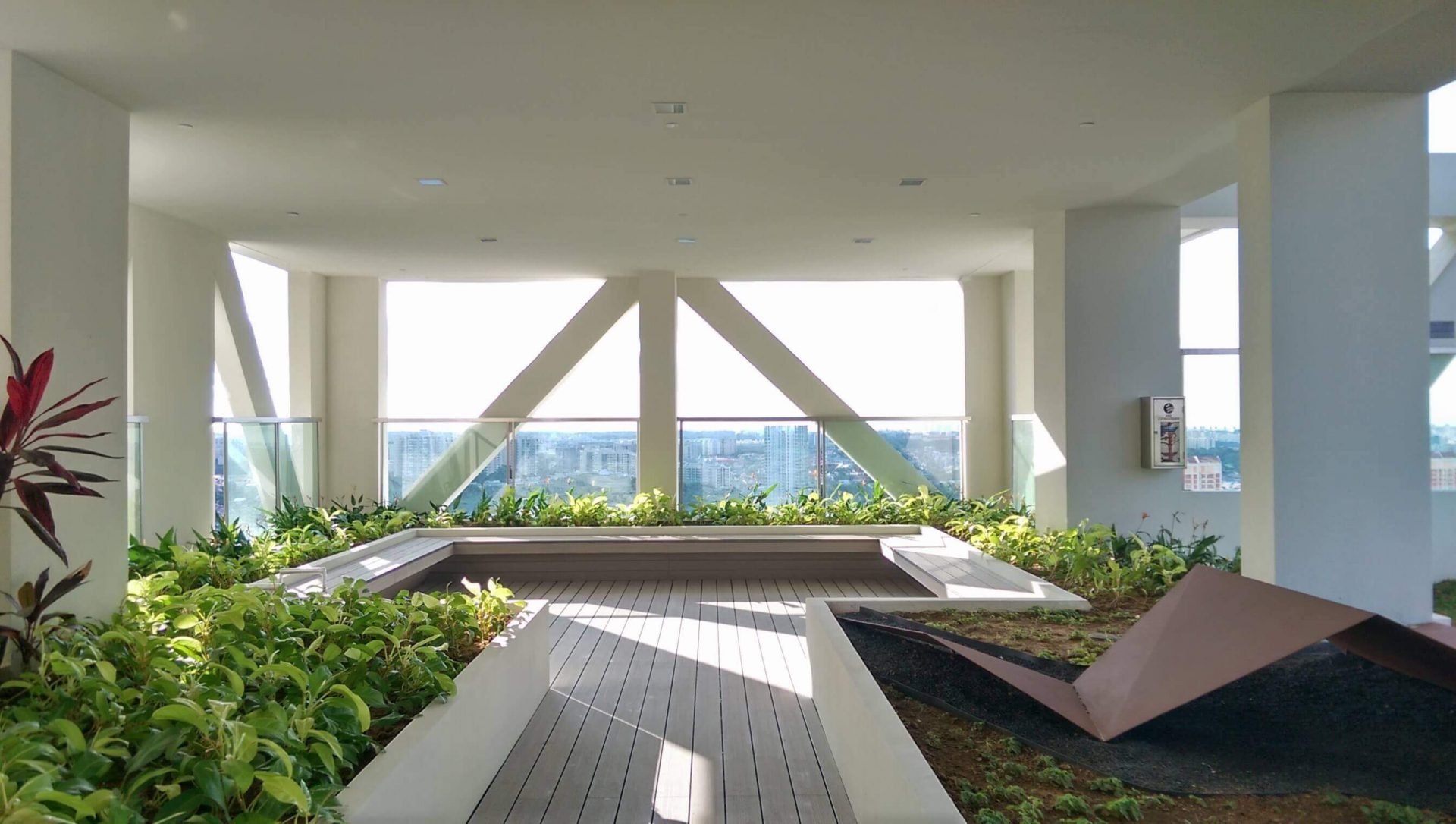
The future of apartment living
Moshe Safdie: “Well, about six weeks into the coronavirus crisis in New York, I got a call from a friend who I’ve known for many years. She is a very accomplished city planner, and lives in a luxury building on the Upper East Side. She has a beautiful apartment, a doorman, great views – but she’s going crazy.
She’s in a building that has no balconies and you could not open the windows. And she said, “I’ve been here locked in for all these weeks. I’m afraid to go out, and can’t open my windows – I have no fresh air. From now on, it should be illegal to make residential buildings where you can’t open up a window or go out onto a balcony.”

The future of apartment living
Moshe Safdie: “What we’ve learned is that when you treat your house like a temporary place, like a hotel, you allow a lot of room for compromise. But when you think of it as the place you really live in, or might be stuck in, then all of a sudden, what you demand of it are completely new things. You want air, you want to open windows, you want to breathe, you want to feel nature, you want to have some communal spaces that you can go out into.
It made us aware of what extent bringing fresh air and nature and plant life back into the city is so critical.We’ll have a vaccine, eventually we’ll go back to normal. But I think there were lessons from this experience of the pandemic that I hope will have a lasting effect on architects.”

The future of apartment living
Joseph Schwarzkopf: “Yeah, I agree. And Tommy, what do you think about the residents of Quito and outdoor space? Do you think people use these spaces more than in cities where they are not viable year round?”
Tommy Schwarzkopf: “Oddly, before the pandemic, people didn’t really use terraces to actually spend time – it was more decorative, a space for plants. Now, with the pandemic, people live out on their terraces. They want fresh air. They want to be outside, and since they couldn’t go out, especially in Quito, because of the curfew hours, terraces and communal spaces in rooftops became very, very popular. So I think everything changed, and I think people in the city have really adopted a new way to really live in these spaces.“

The future of apartment living
Joseph Schwarzkopf: “Moshe, that reminds me of something I’ve heard you talk about – a new three dimensional architecture, revolving around air, sunlight and landscape. Can you tell us a little about that concept, and what architects and developers should change in their layouts in the future?“
Moshe Safdie: “There are two aspects to that. One has to do with the kind of emerging typology of building in bigger, denser metropolitan cities, where you get several towers clustered together in a single project, often over a retail podium. Instead of building a single tower here and there, developers tend to create a mixed-use assembly. But as this is happening, we see a lot of crowding of towers. There’s less regard to arranging them in a way that preserves views. Sometimes you want to give priority to the view for residences versus offices.”

The future of apartment living
Moshe Safdie: “When you think about things just as an assembly of individual buildings, you eliminate a lot of options. For example, putting offices on the lower levels and putting residences above them, or bridging between buildings as we did in Marina Bay. By designing big spaces for communal activity, which have the benefit of air and sun and landscaping, you create new levels of activity that currently either happen in a park or in the street below, but never within the complex.
Thinking of buildings, not as individual towers, but as towers that connect, that bridge, that overlap, this is where there could really be a breakthrough. We’re doing a project in the Chinese city of Qinhuangdao which regulates that every apartment has to receive three hours of sunlight a day minimum, measured in the winter solstice.”

The future of apartment living
Moshe Safdie: “This means you can’t have an apartment on the north side of a building in Qinhuangdao. It’s of course, not on the equator, which would bring up different issues with the sunlight, but you have to do a lot of computation and studies to come up with a building that respects this. I’m not saying this is the ideal regulatory way to do it, there are many ways.
There used to be a New York regulation that after you went 20 floors up, you had to step back, to limit shadow on the street. Some of these buildings were elegant, beautiful apartments from the 1950s simply because of that one regulation. Today in New York you can go as far as you want with no regulation at all. So I think part of it is architectural innovation, and part of it is really a more rigorous regulatory intervention by the planning authorities.”

The future of apartment living
Joseph Schwarzkopf: “Yes, I agree. In a city like Quito, we don’t have any regulation at all regarding sunlight. So it’s a good idea for developers and architects to take into account the innovations at the forefront of the field, and to start to embrace them.“
Moshe Safdie: “There’s also incentives, for example – not counting the balconies and terraces as the GFA of the building incentives to the developers to encourage them to do that, that are possible in terms of how you calculate the areas. In Singapore, for example, any terrace which is planted and communal, does not count for building rights.“

The future of apartment living
Joseph Schwarzkopf: “There is a lot of potential for the future, and we’re excited to see where this type of innovation leads. Where are you hoping it leads for Quito? What opportunities do you see for us in the future?“
Moshe Safdie: “Well, I would say that some cities are well endowed, and other cities… less well endowed. Quito has a lot going for it. It’s got an extraordinary climate. And, you know, people, people migrate because of climate. So this in itself is a major kind of plus for a city. It’s got a unique and extraordinary physical setting surrounded by the mountains and valleys. Few other cities have this kind of drama given by the nature of the topography.“

The future of apartment living
Moshe Safdie: “And then there’s the history of the old colonial center, the Spanish urban heritage. What was interesting for me was to see how these spaces come to life, not as tourist places, but as living places. Quito has this incredible heritage, which is also an active part of city life. There’s a long way to go redeveloping the old city, but it’s an amazing resource for Quito. So this combination: topography, climate and history make Quito very special.“

The future of apartment living
Tommy Schwarzkopf: “That mix of landscape, history, and new construction is what really inspires us, and I believe these projects that come together and bring together the best of Quito are really going to change the city for the better. And now that we have one building with Moshe underway, we’ll start thinking of the second building on a bigger site.“


















