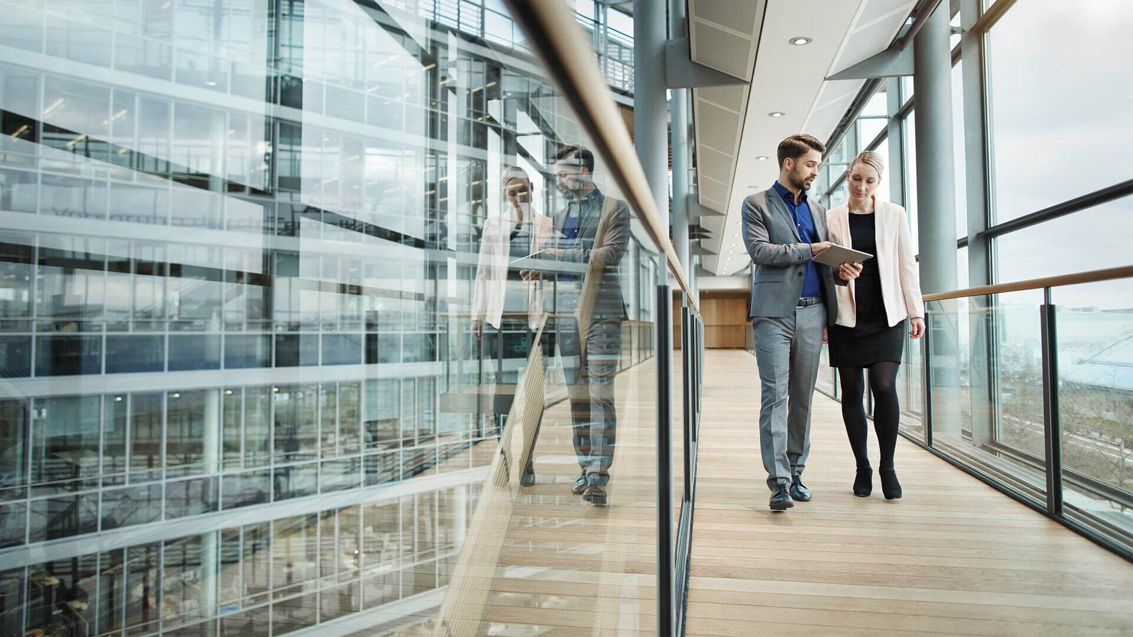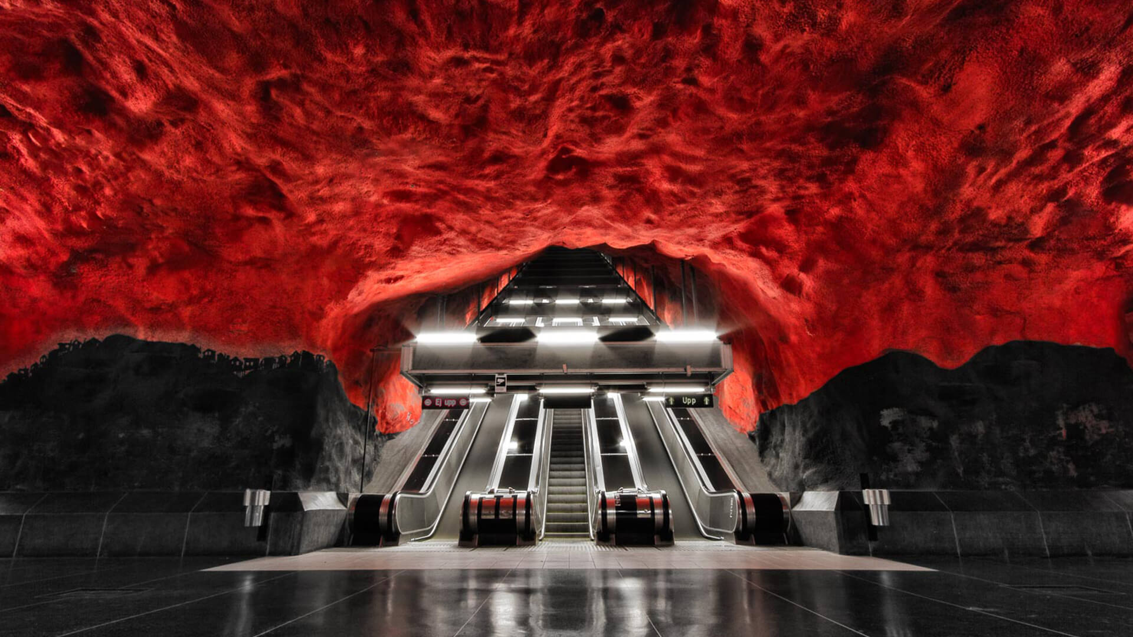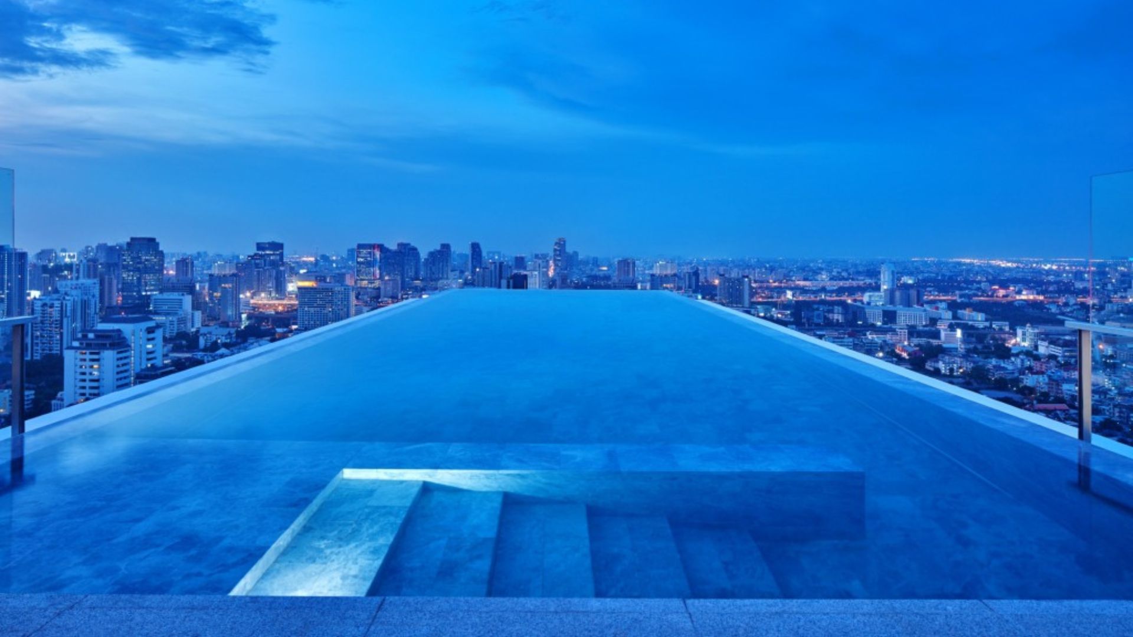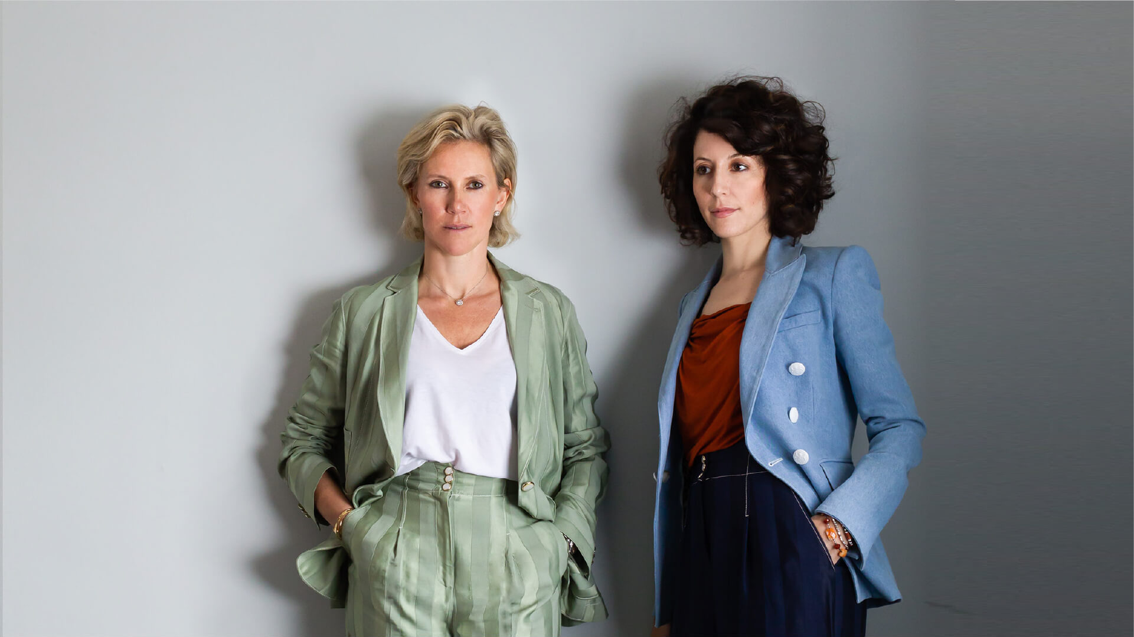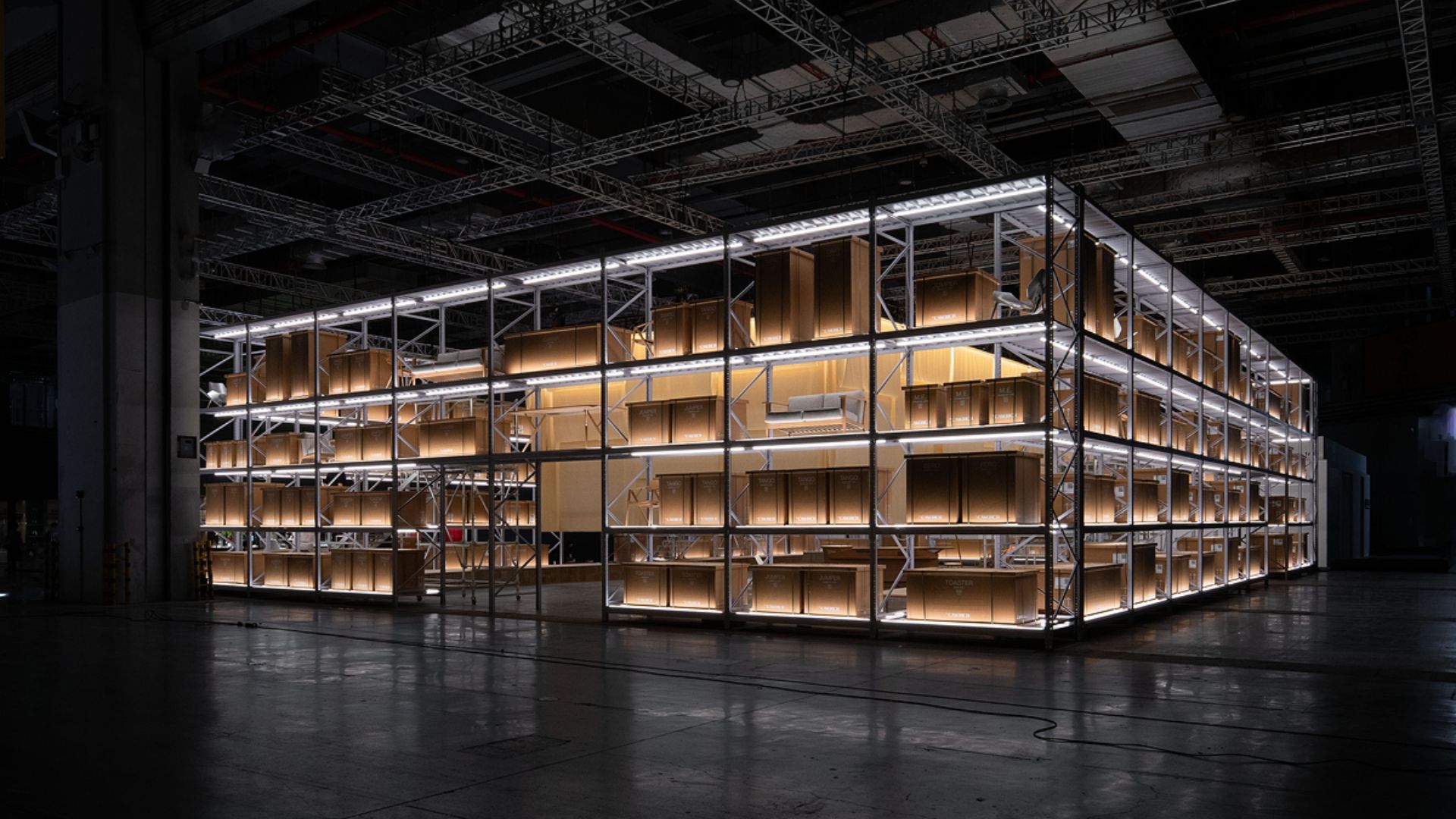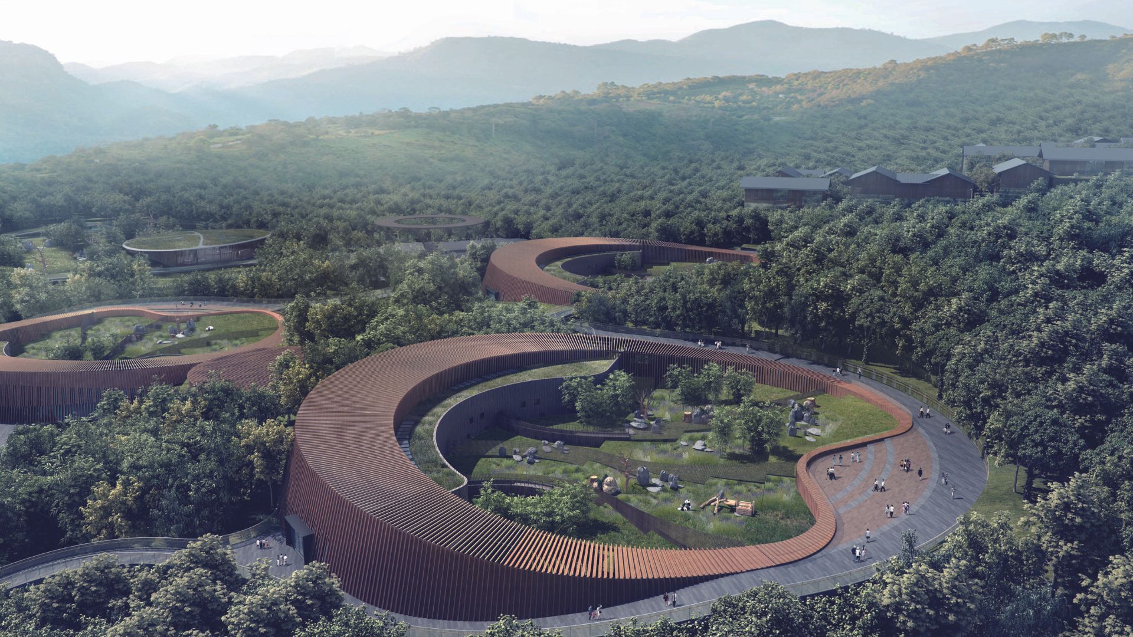A multimedia theatre that combines nature, technology and space
Located beside the river in Daugu, the ARC River Culture Multimedia Theater Pavilion was one of the Four River Pavilions at the World Expo 2012
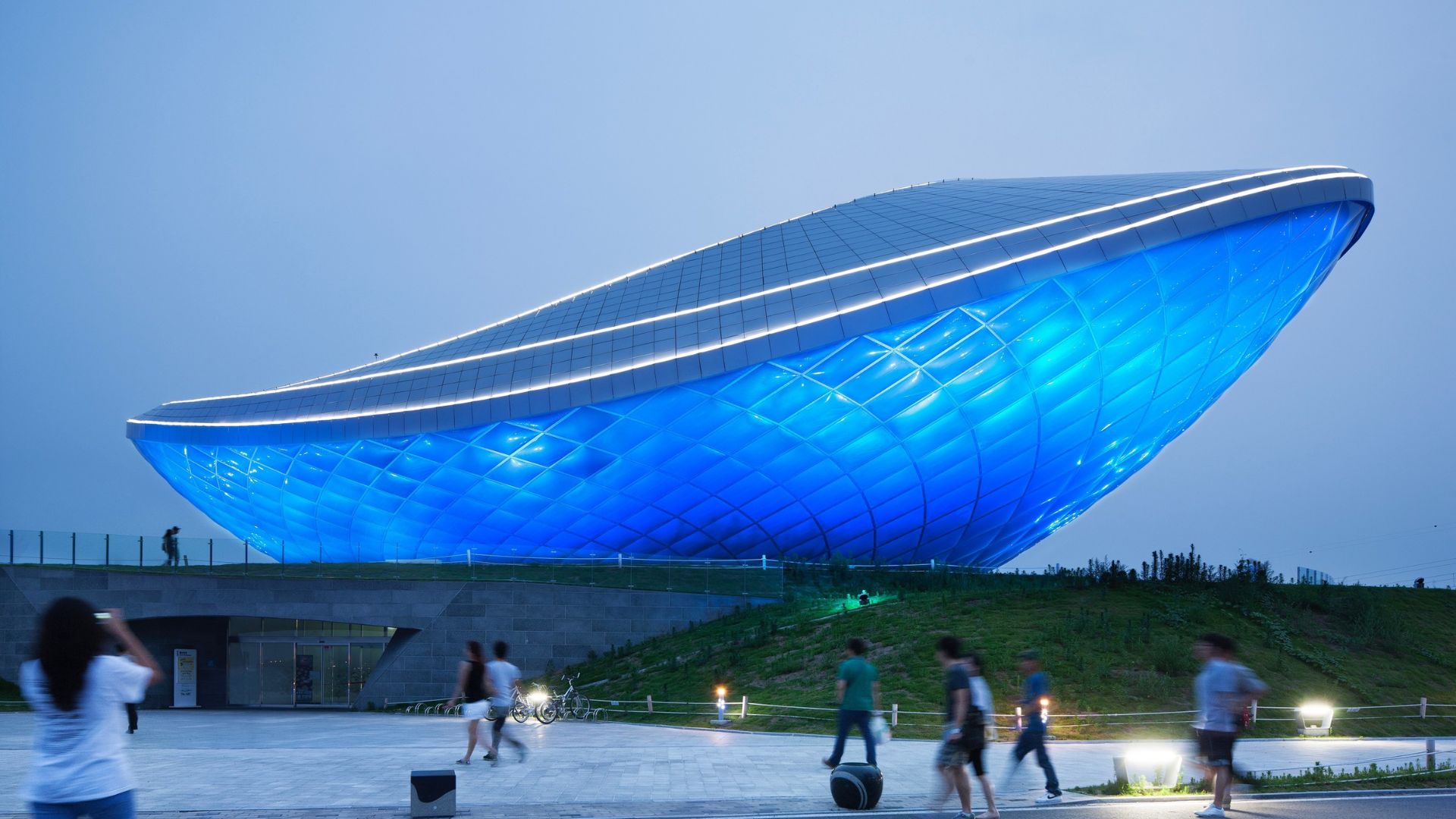
The ARC River Culture Multimedia Theater Pavilion, designed by New York-based stalwarts of experimental, multi-disciplinary design, Asymptote Architecture, dazzles visitors not just with its curious form, but also with an abundance of cutting edge multimedia technologies.
Asymptote designed an bowl-shaped structure clad in ETFE plastic pillows, which give a quilted texture and silvery colour to the exterior walls. The architecture of the River Culture Pavilion ( ARC ) is a powerful formal statement that combines nature, technology and space.

The bold curved form of the ARC is perched on a peninsula that juts into the river and surrounded by an awe inspiring natural environment. The building is a strong focal point set against a stunning panoramic landscape.
The silvery, ovaloid multipurpose pavilion, which rises from a man-made hill in the semi-rural outskirts of the South-Korean city of Daegu, was originally designed in connection with the EXPO 2012 in Yeosu.
The pavilion was meant to showcase Korea’s commitment to their highly ambitious Four River Restoration Project – an initiative devised by former president Lee Young-bak, seeking to preserve the ecosystems of the rivers Han, Nakdong, Geumho and Yeong San.

The main purpose of the pavilion was not to create a self-referential structure, but one that would create a dialogue with the elements of the surrounding environment: the intertwining rivers, the hilly landscape and the wide, open fields.
Throughout the building, which primarily functions as a state of the art multimedia theater and exhibition space, the virtual landscape of the interior acts as an abstract representation of the physical landscape surrounding the building. The main exhibition space features a 60-metre-long projection screen, which allows moving imagery to surround the space.
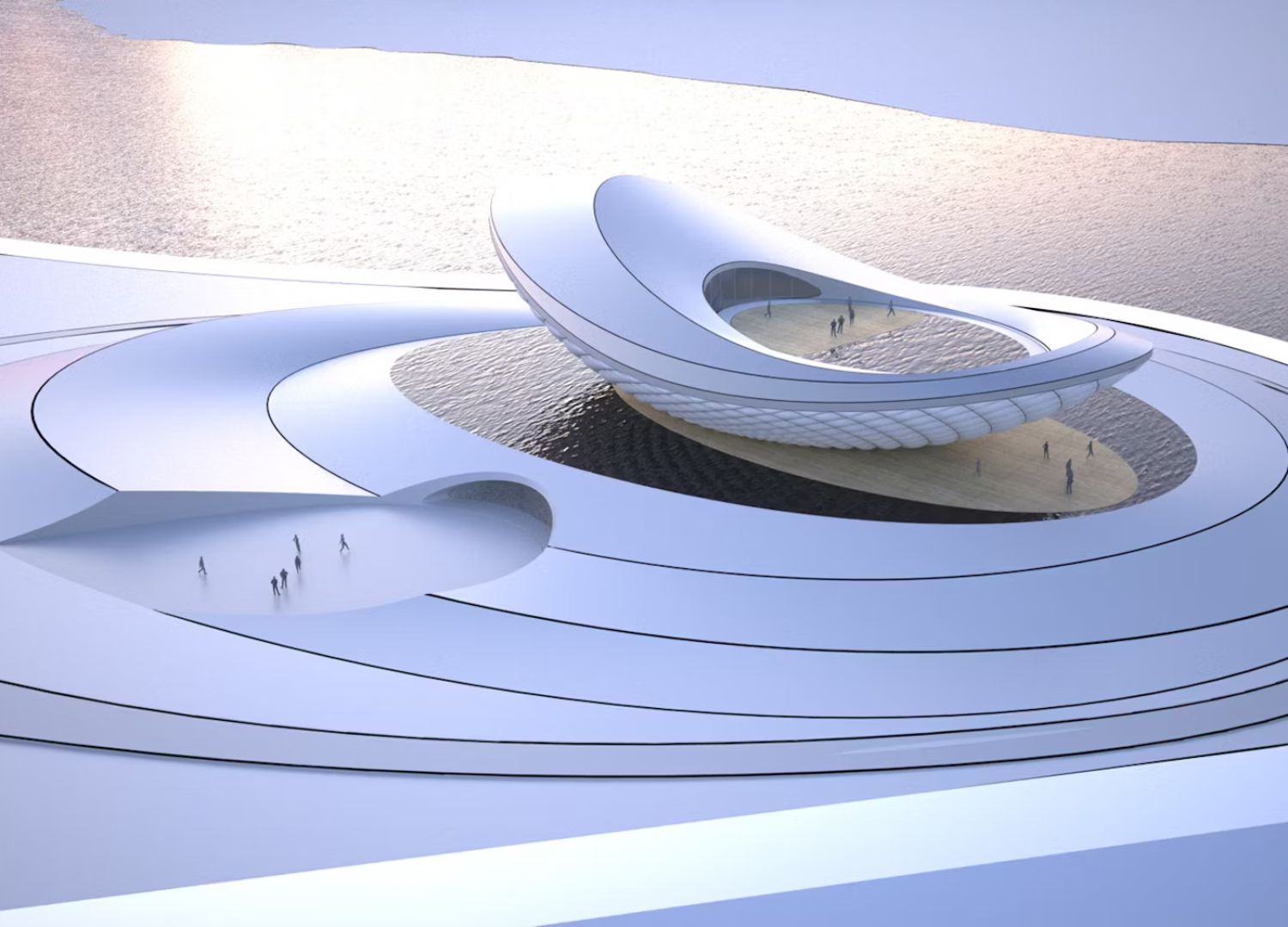
“While the exterior of the ETFE clad structure captures the quality of the changing light with the open sky and river landscape as backdrop, the darkened and hermetic interior of the main structure houses an immersive multimedia environment illuminated only by projections of the abstracted and re-conceptualised qualities of the surrounding site,” said the architects.
The roof of the building accommodates a large observation deck, featuring a cafe and a reflective pool of water. The pillowy façade of the ARC Pavilion is not only one of the most dominant features of its exterior, it is also one of the most refined features of the building as a whole.

The ETFE cushions covering the facades are equipped with pneumatic chambers, which control the transmission of heat through the façade – quite literally allowing the building to breathe. In addition, the cushions are backlit and printed with a pattern, which allows for the building to constantly change appearance.




