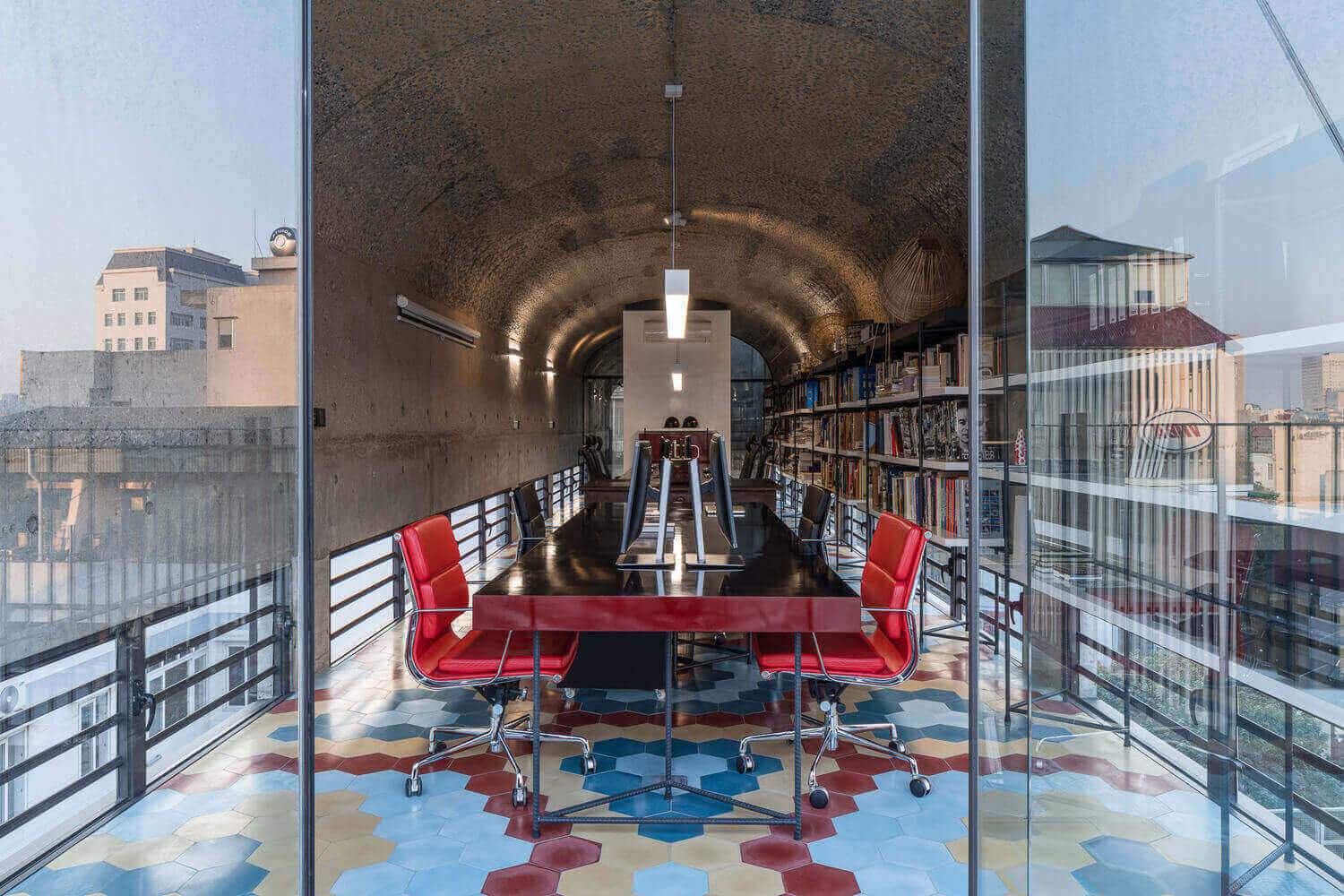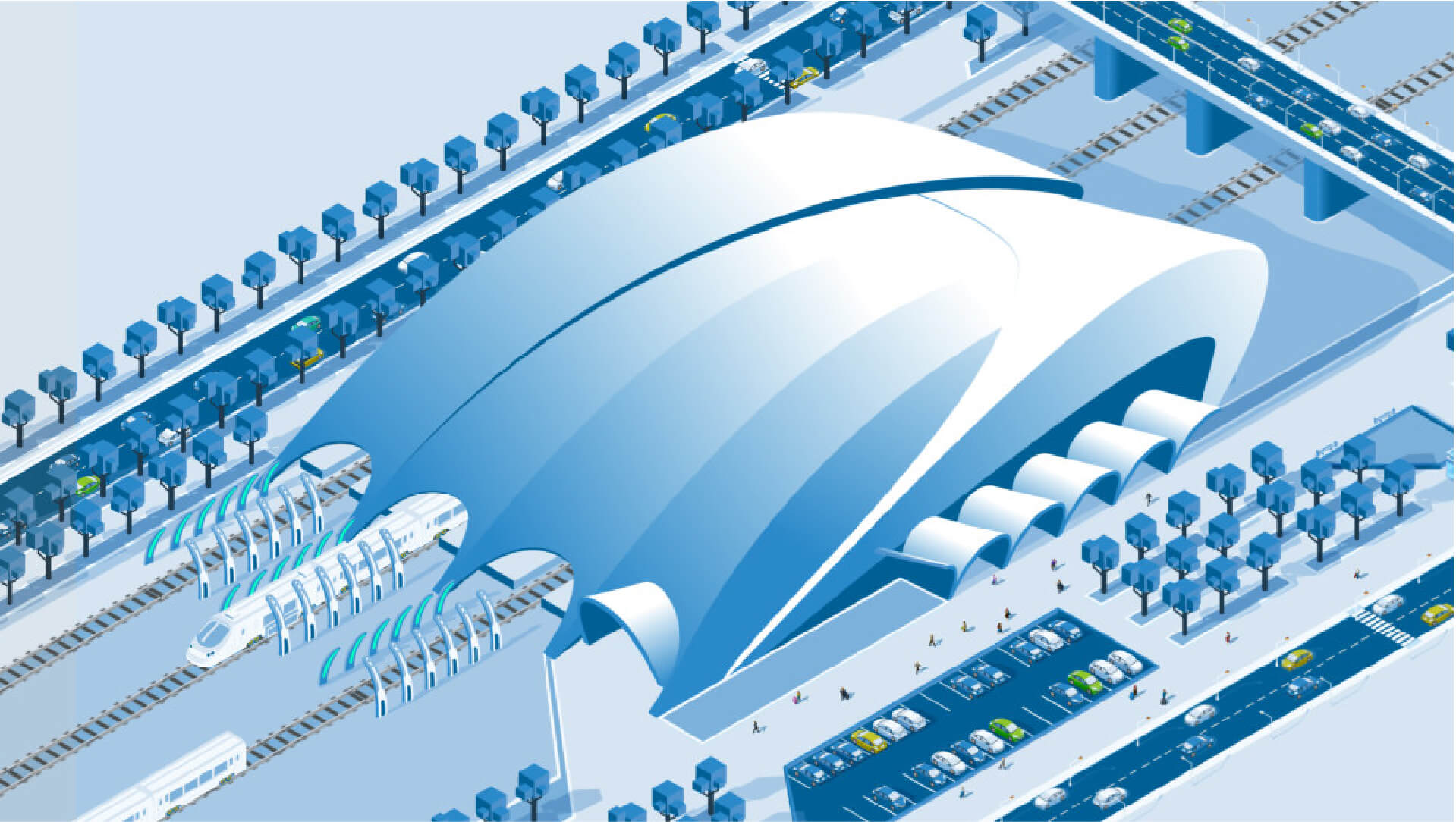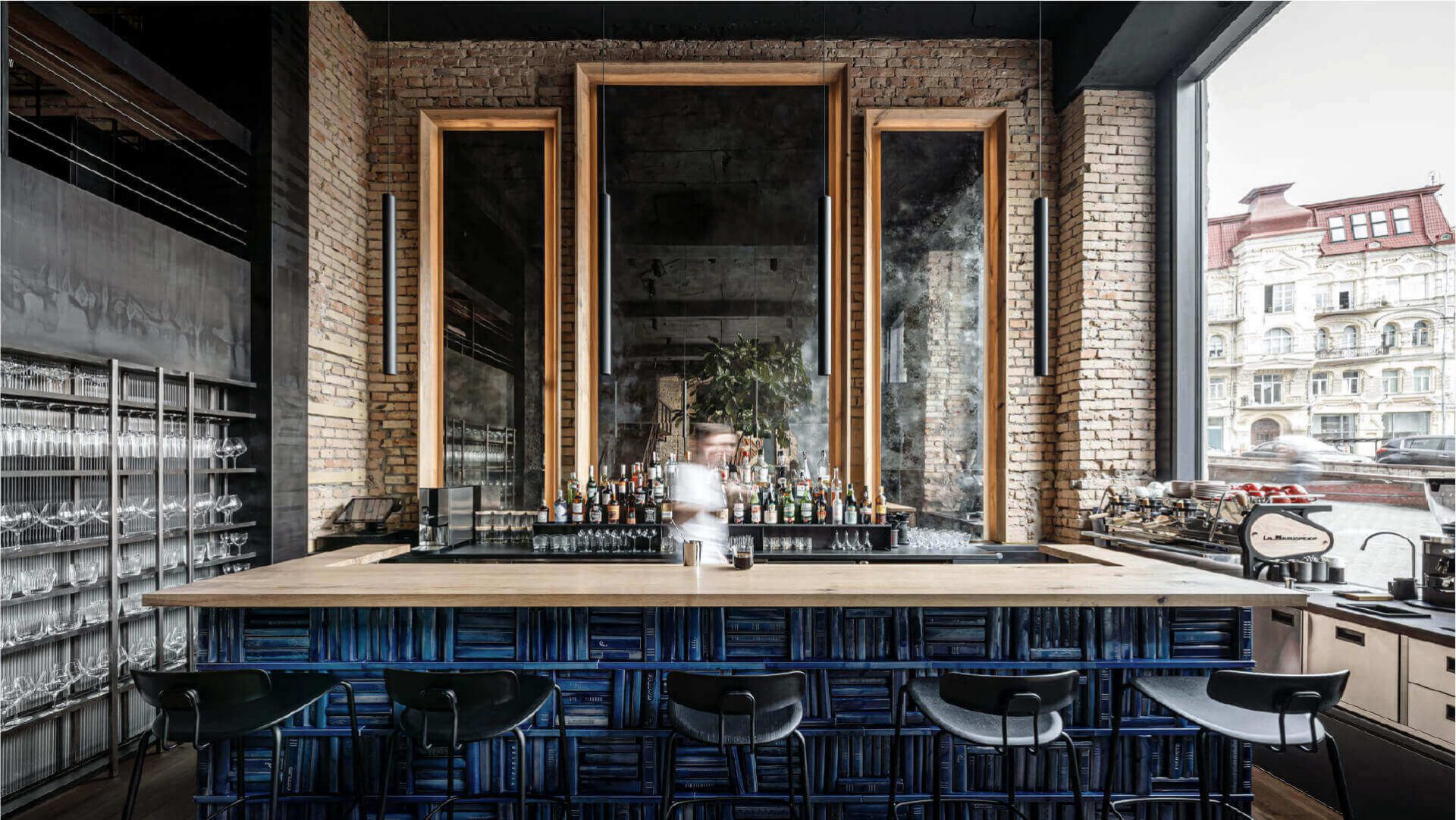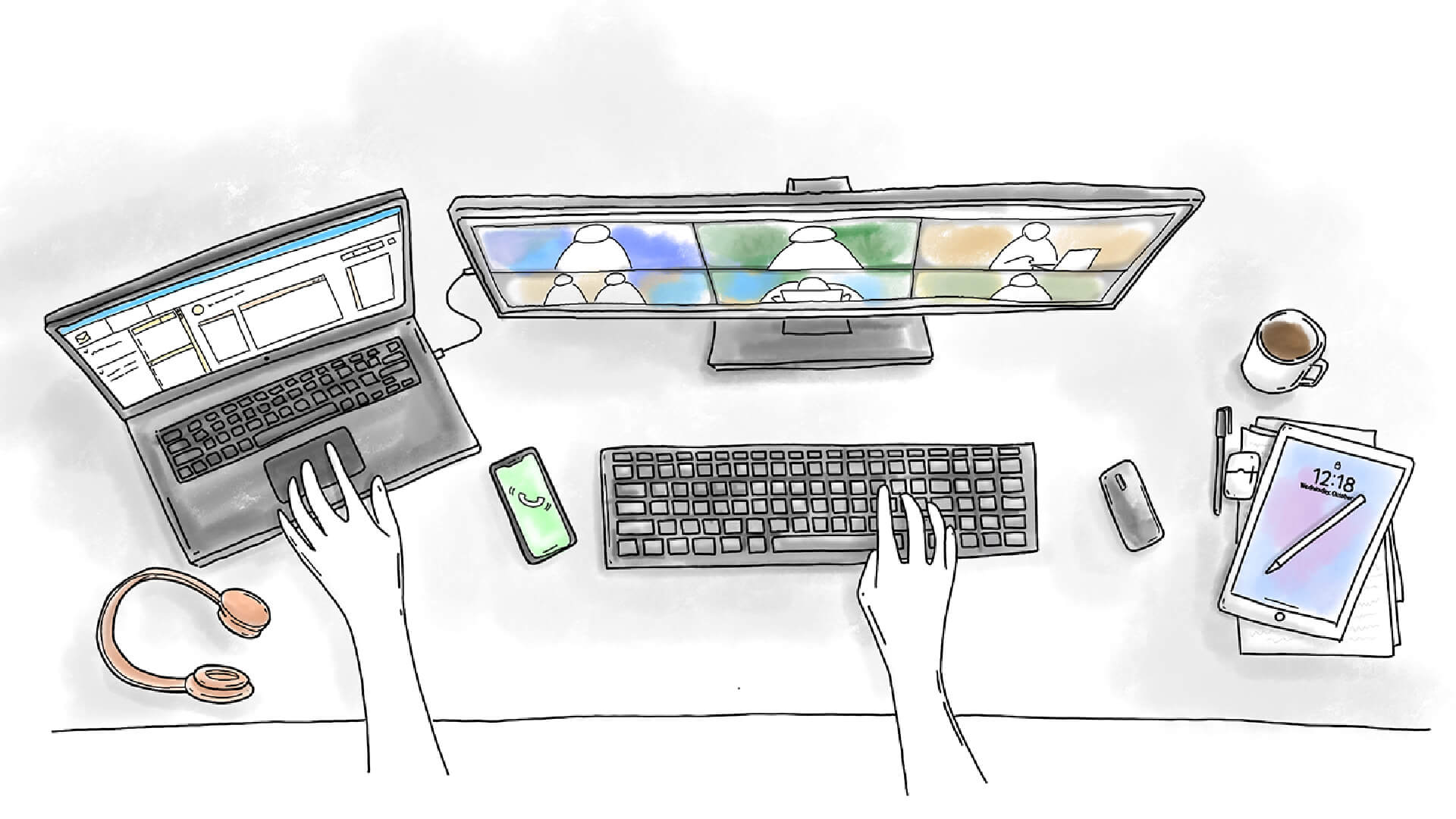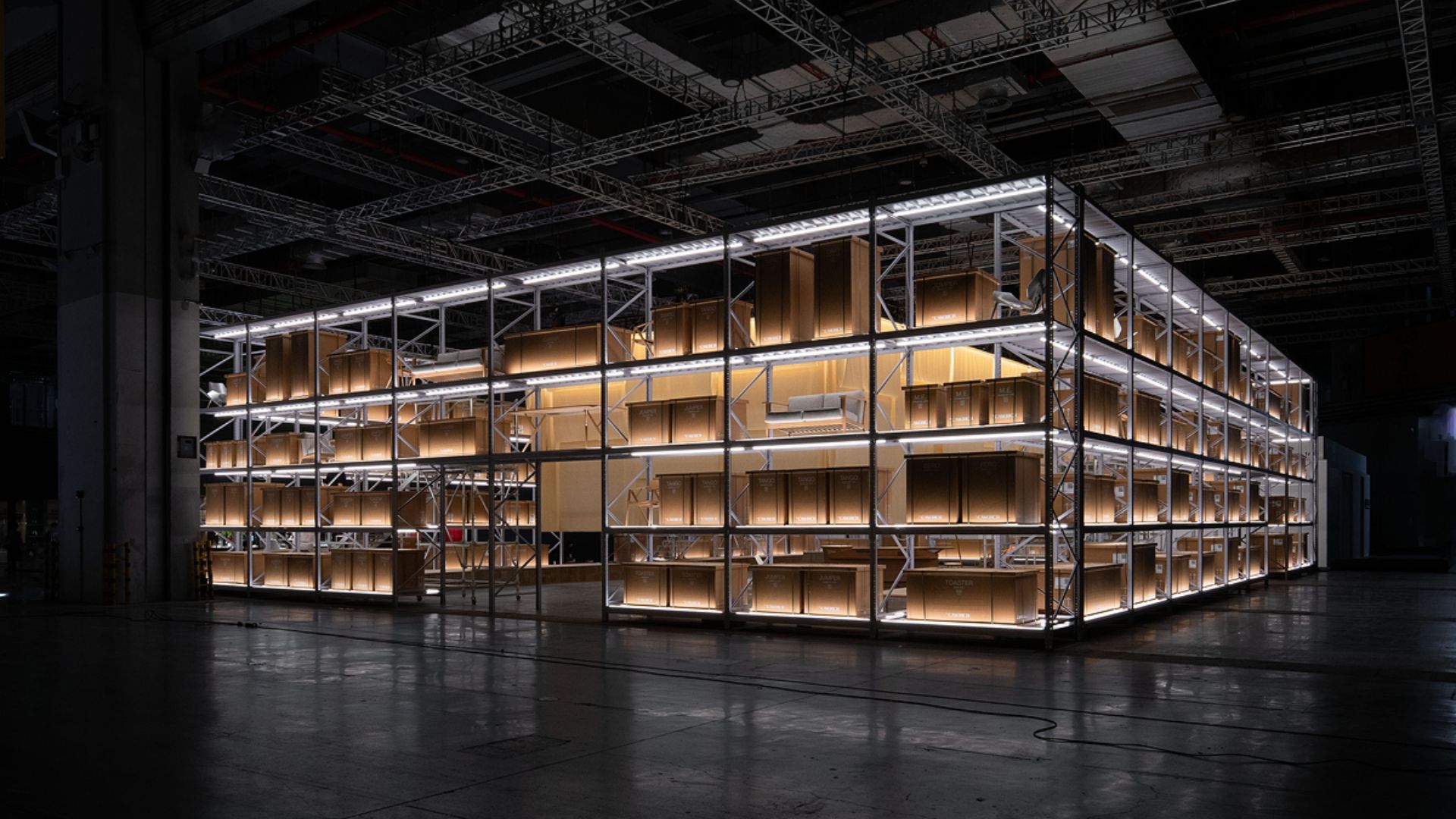VUUV Architecture offers a modern twist on a Vietnamese “tube house”
Standing seven stories tall, VUUV Building is a modern addition to a terrace of “tube houses” on one of Hanoi’s busy city streets, exploring how modern techniques can assist within a city of limited space.

Located in the heart of Hanoi, a densely populated Vietnamese city, VUUV Building is a modern take on the “tube house”. With 8 floors, each with an area of 4x25m, VUUV Building combines housing, offices, and retail services all in this narrow design. Stacking spaces on top of each other in these narrow buildings is a method of flexible and efficient architectural design to maximise space in cramped areas like Hanoi.
The minds behind VUUV Building – VUUV Architecture and Interior Design
VUUV Architecture and Interior Design was founded by Vu Hoang Son and Vu Hoang Ha in 2016. Based in Hanoi, Vietnam, the practice operates in many architecture-related fields including theory, teaching, and architectural cinema.
Gallery
Open full width
Open full width
The practice creates architectural designs that are adaptive to the climate, environment, society, economic conditions, and most importantly to the people who occupy the building. They pride themselves on designing buildings that respond to these flexible aspects, resulting in buildings that evoke emotions like a movie.
Materials & Techniques – Glass and concrete
The seven-storey building was predominately constructed from concrete and glass to create a timeless and minimalistic aesthetic to each space on every floor level. The minimal material choice enables versatility for the interior design of each floor level, enabling the occupants to put their own mark on each space.
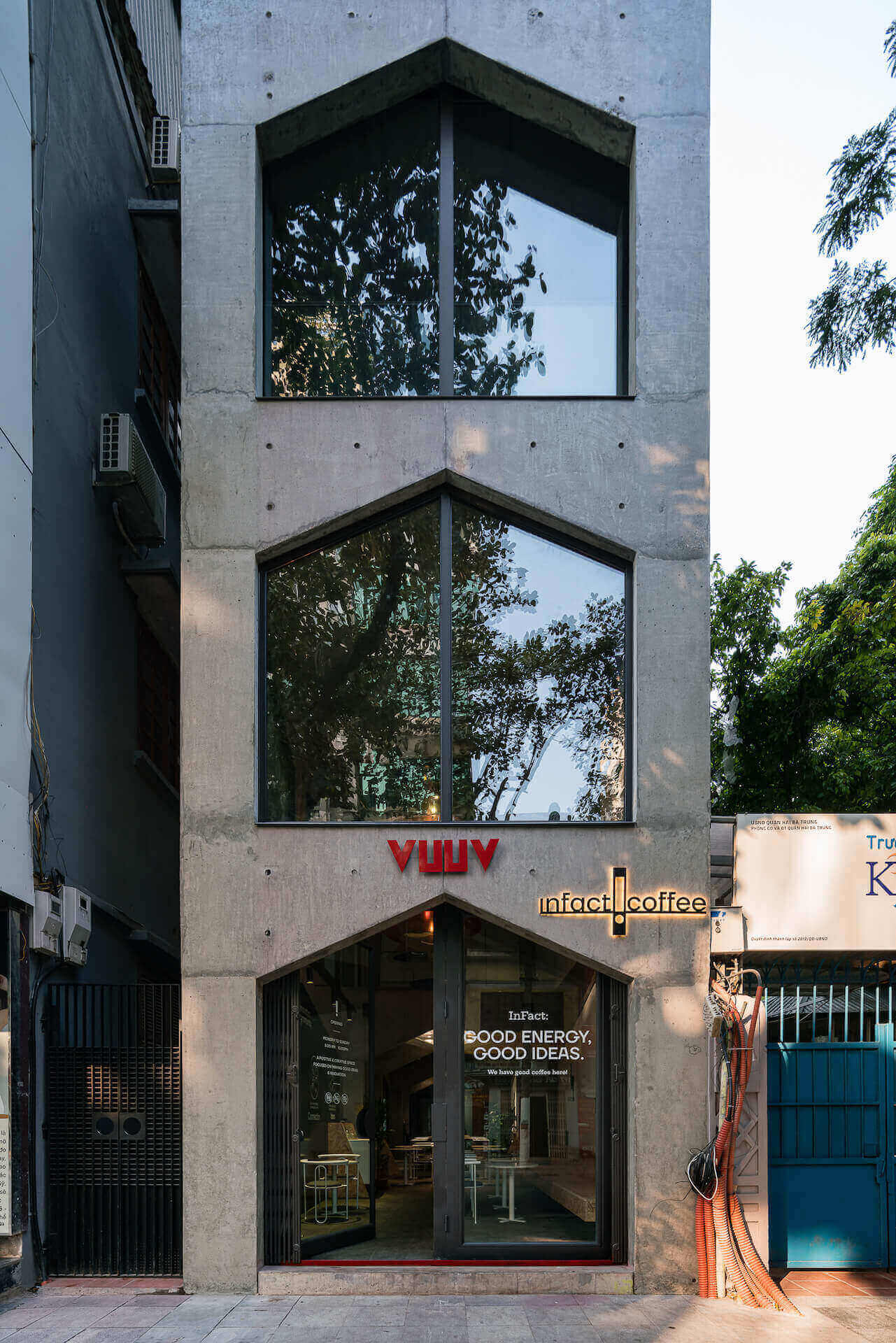
Each floor level in the building is designed as its own independent open floor unit, which is connected together at the rear of the building via a vertical transport axis.
The ground floor of VUUV Building is a coffee shop and coworking space for the offices within the building that need a public space when hosting larger business events. The first floor is an interior decoration shop. The second and third floors are art exhibition spaces. The fourth, fifth, and sixth floors are independent apartments. Finally, the seventh floor houses the VUUV Architecture and Interior Design studio.

Style & Aesthetics – Independent open floors
Large pentagon-shaped windows were installed throughout the tube house, with one pentagon-shaped window at the front and rear of the building, and 5 large windows on the side of the building. The large windows installed within the cast concrete structure create light and airy rooms that make the spaces feel larger.
The concrete structure of the building has a brutalist style that dramatically forms the shell of each floor level. Installing the pentagon windows within this material helps to soften the harsh texture of the concrete and makes the space feel larger. Providing the illusion that space is larger than it is, is crucial with this modern style of buildings as the tight spaces would feel cramped without careful interior design.
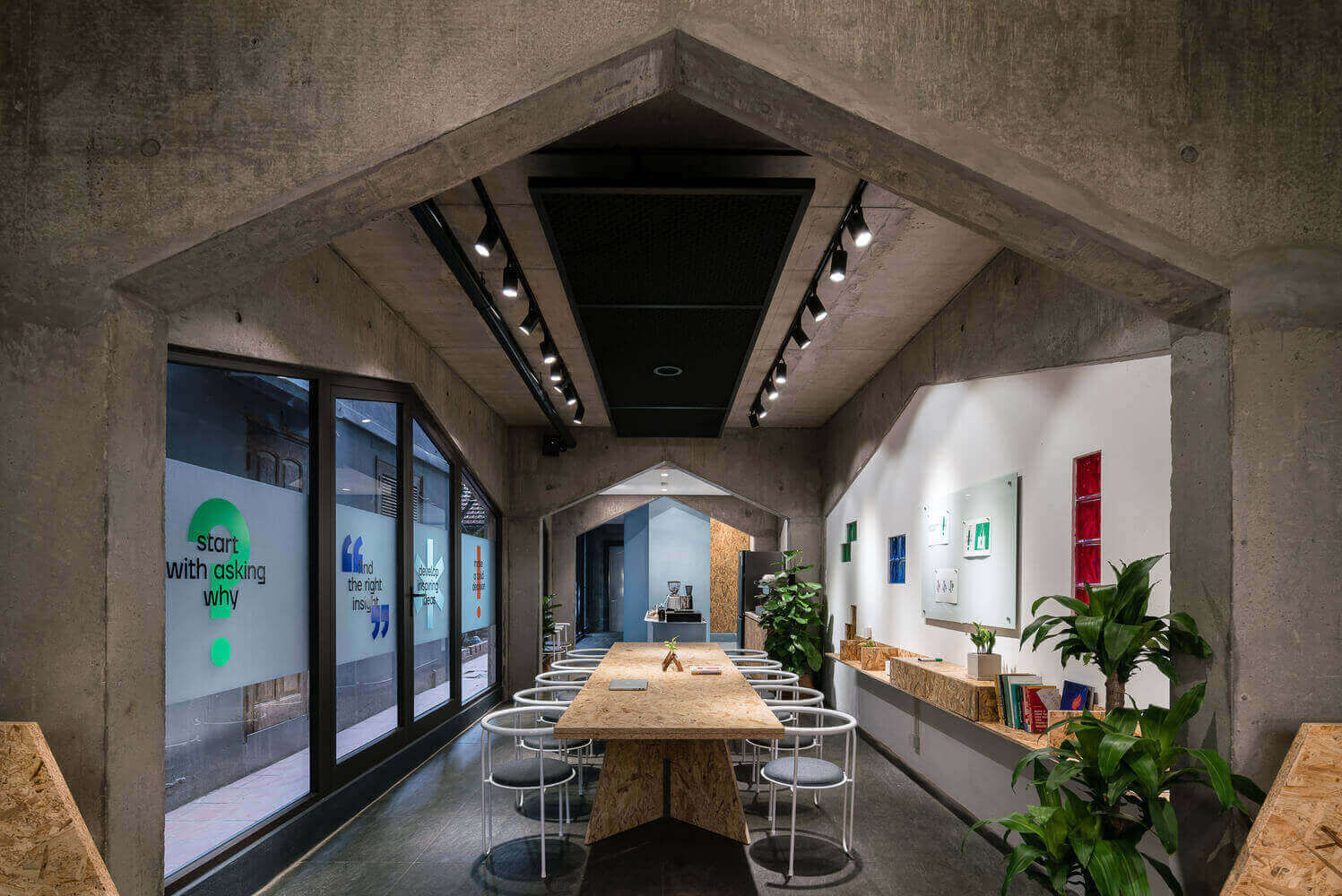
As the Vietnamese economy grew the architecture in central areas of Hanoi became slimmer and taller
The main cities of Vietnam became densely populated when the economy went through a reformation. The value of older houses sky-rocketed and many of the ground floor rooms turned into shops and cafes, while the families lived above on the first floor. As more and more families moved into the big cities, the houses became narrower and taller to accommodate the growth in small businesses and the population.

Design memento – A refined tube house
VUUV Architecture and Interior Design have developed the standard tube house design and transcended it into a new and more complex stature among the neighbouring buildings.
The name “tube house” was given to the traditional tall homes that can be seen in big Vietnamese cities like Hanoi and Saigon. These houses have narrow facades and stack up to 3-5 floors. It’s said that these houses became popular in Vietnam because the taxation law used to be calculated based on the width of the façade, however it really comes down to practical needs.

The writer’s comment – Using a limited material selection to modernise Vietnamese city houses
In Vietnam, tube houses became popular when the population of the cities grew, and many Vietnamese families desired their own house on a plot of land with private entrances instead of different apartments on different floor levels.
I like how VUUV Architecture and Interior Design captures the character of these tube houses in the VUUV Building while offering a modern twist with the large windows and concrete structure.






