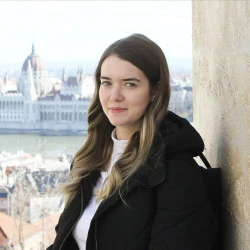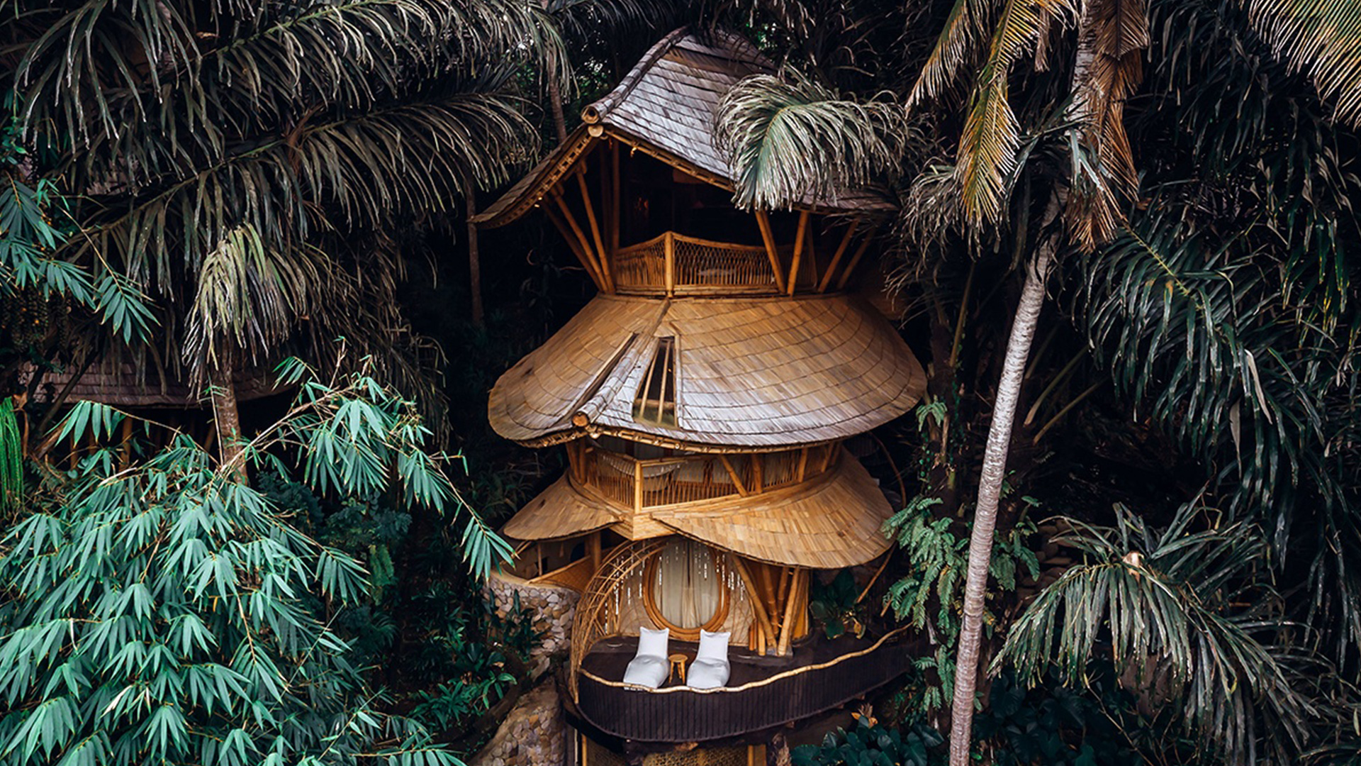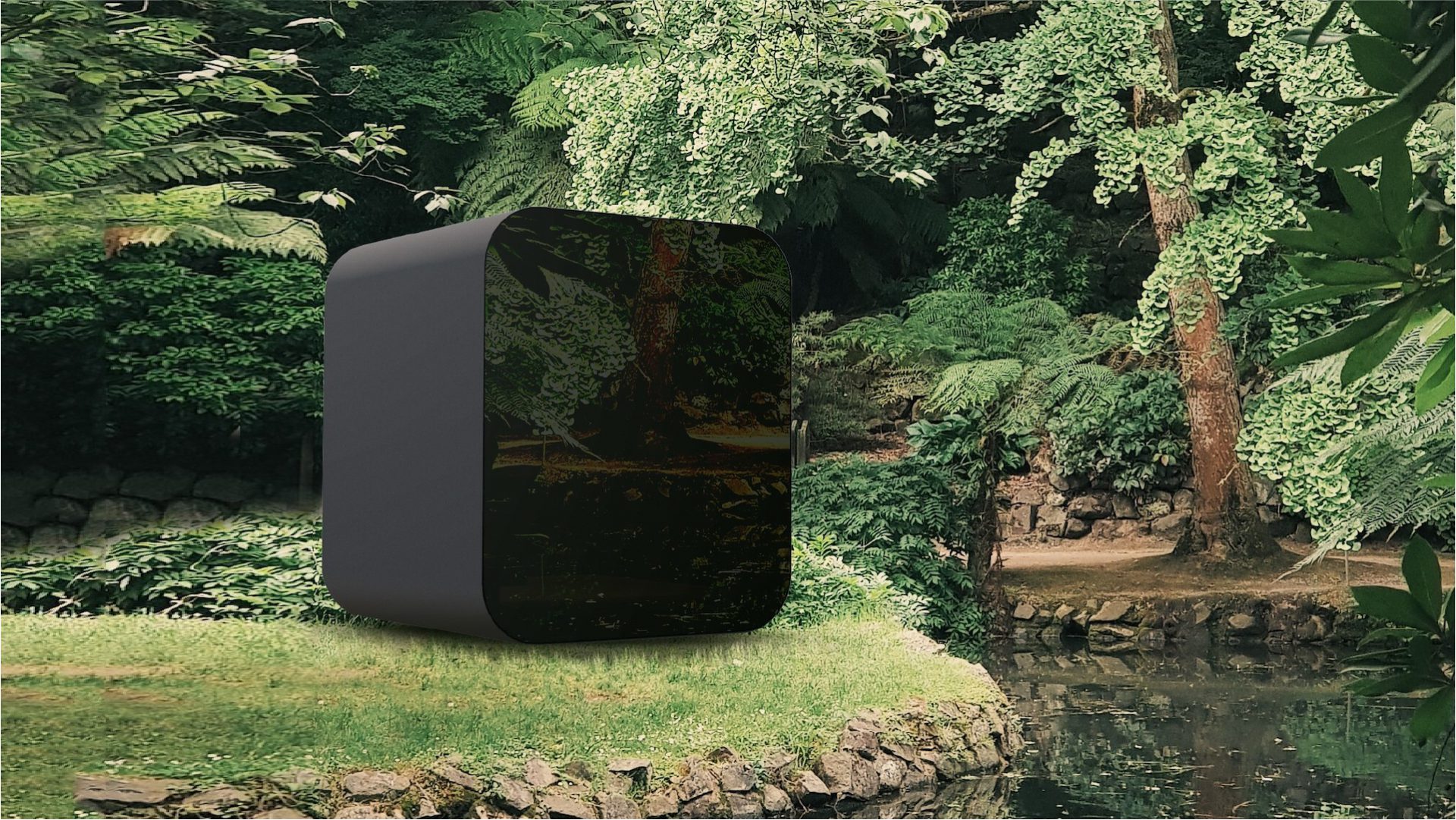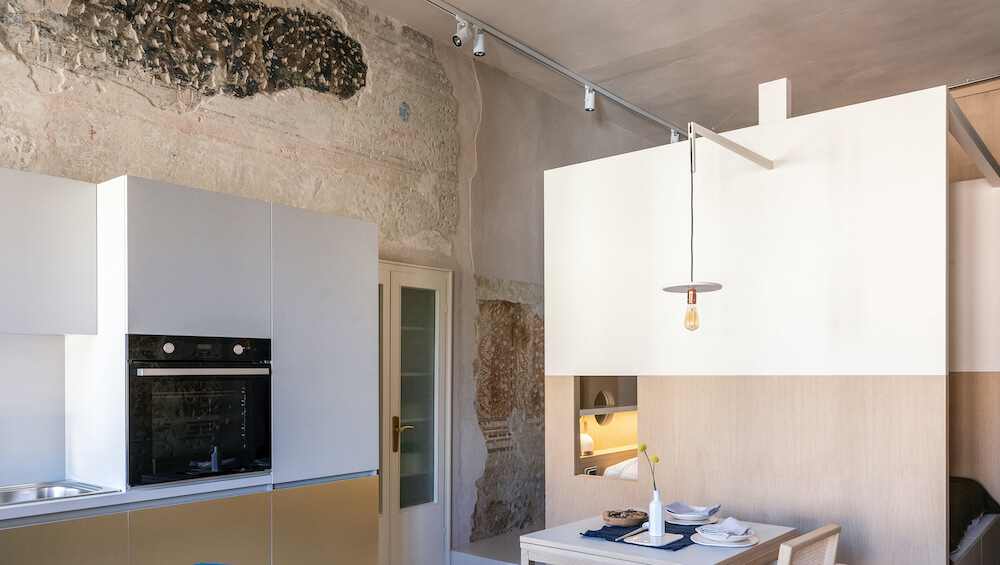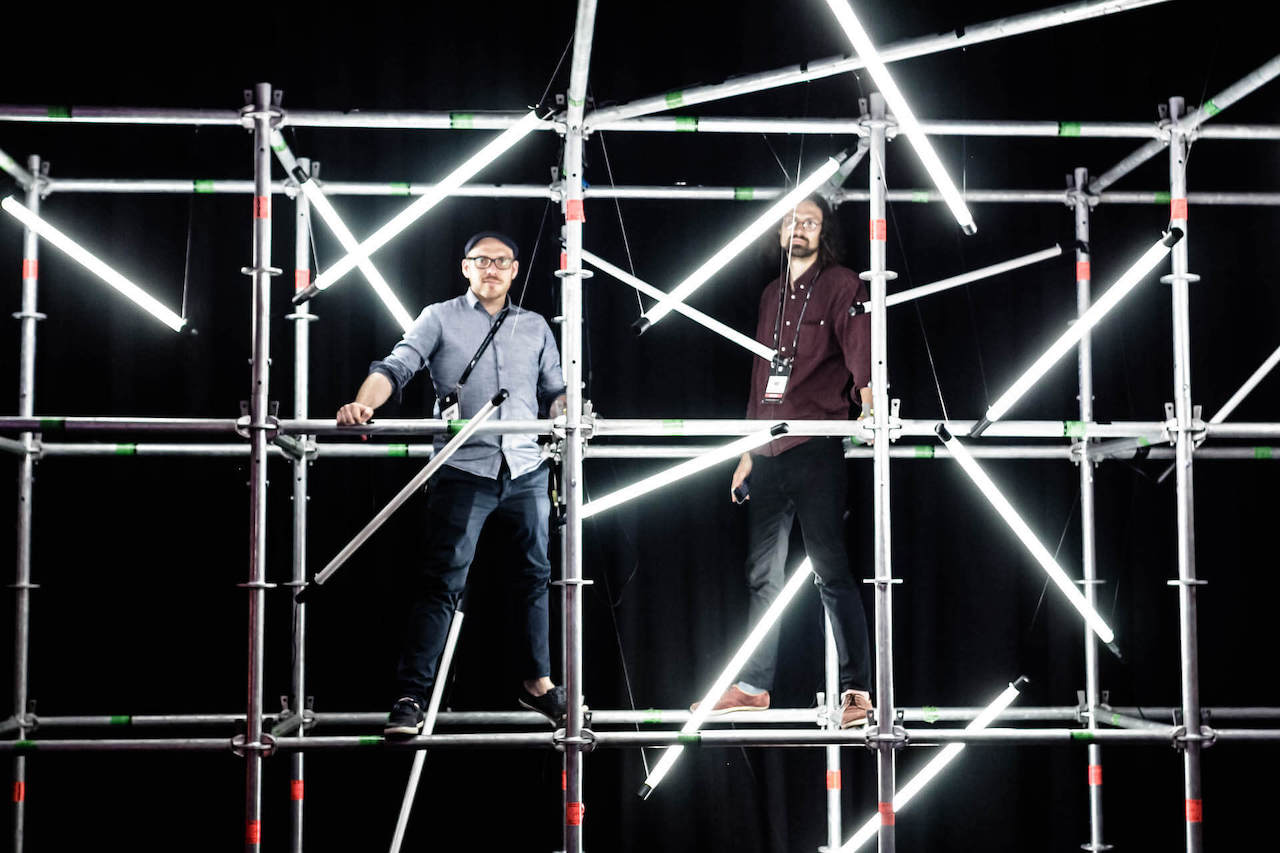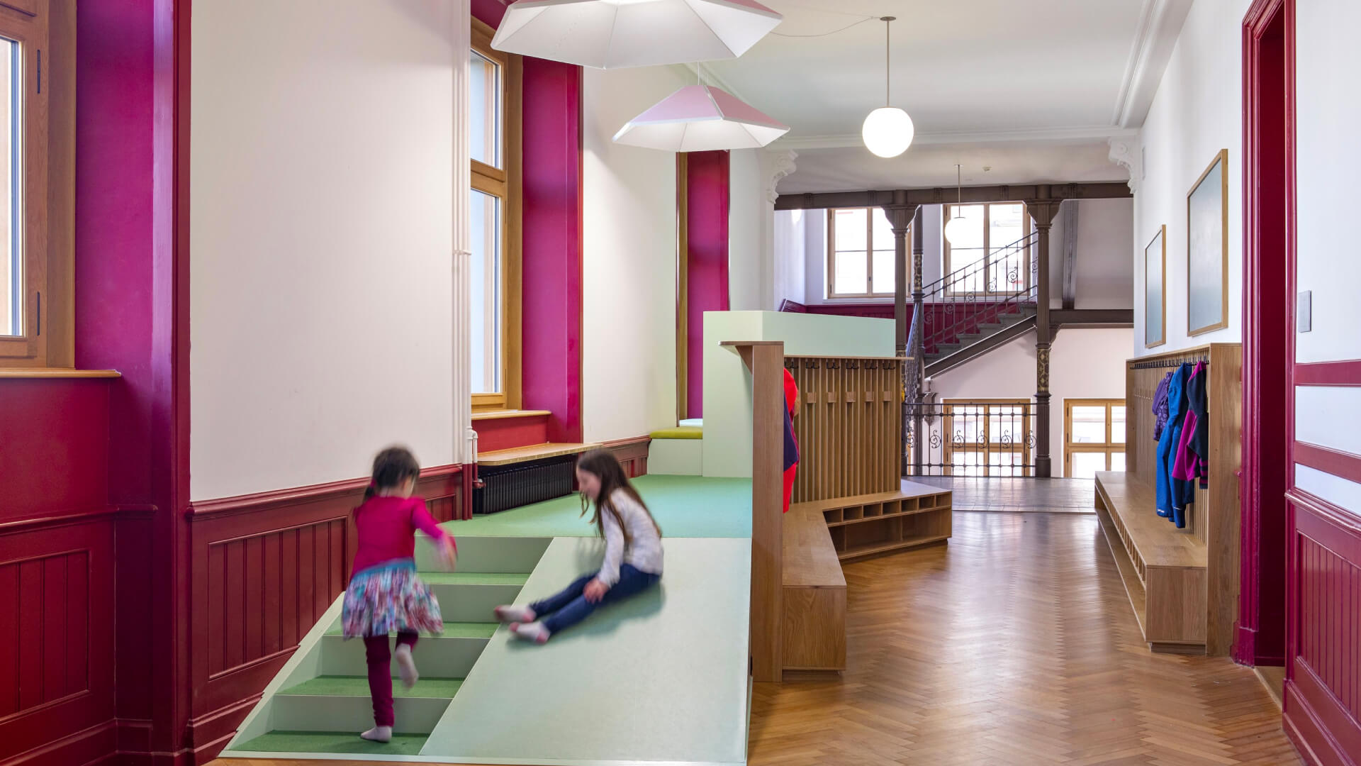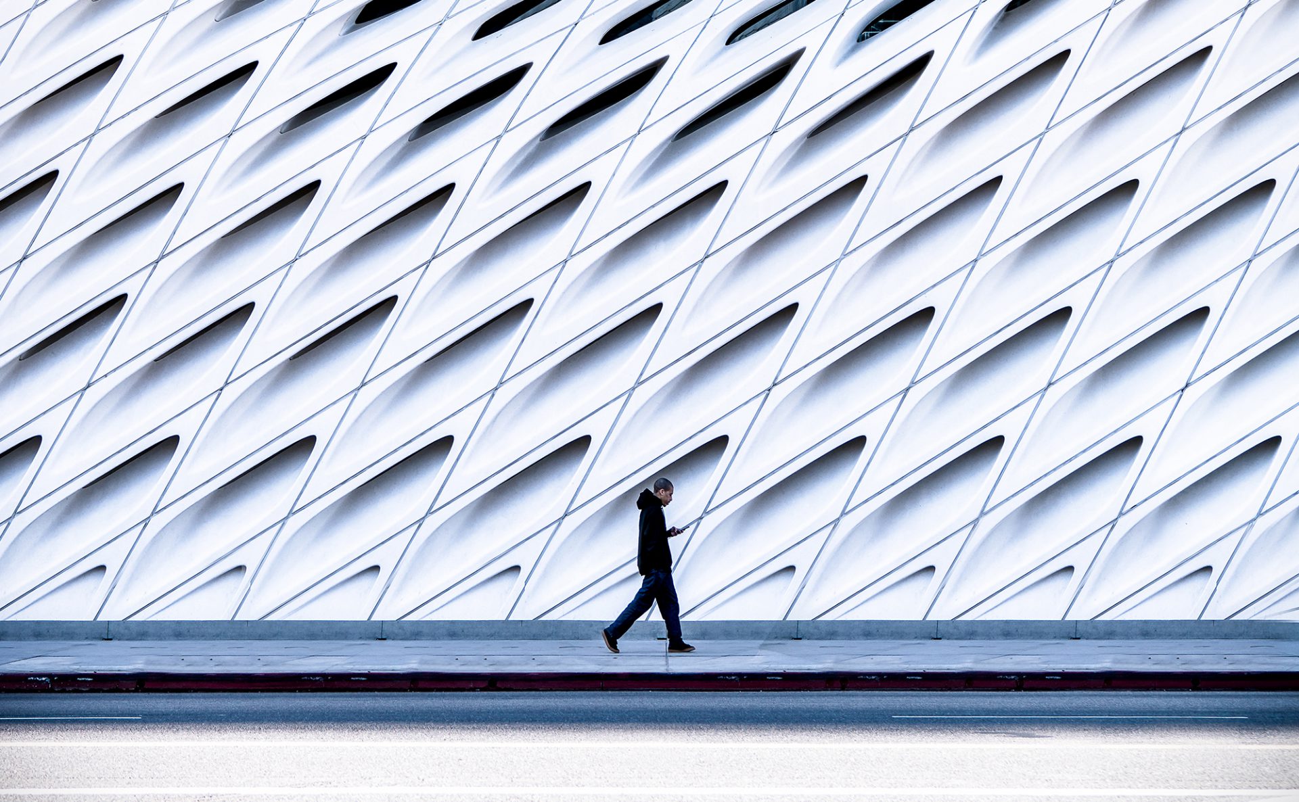The house transformed into a vertical gym for local communities
Bardales – Urban Training Center serves a key role as the link between the city of Babahoyo and its inhabitants by providing a community gym facility with uninterrupted views of the city.

Small gym owners, Maria and Carlos from Babahoyo, Ecuador, decided to upscale their successful business by transforming their home into a 4-storey urban physical training facility. To keep costs to a minimum the design and construction teams for this project were given free access to the gym in exchange for their work on Bardales.
This urban gym in the city of Babahoyo, Ecuador, is constructed within a coastal area that has over 175-thousand inhabitants. The area lacks sufficient facilities that integrate the needs of the inhabitants within this urban area, Bardales aims to provide a well-equipped space for the local community.
Gallery
Open full width
Open full width
The minds behind Bardales – Urban Training Center – Natura Futura Arquitectura
Natura Futura Arquitectura is an architecture practice located in Babahoya, Ecuador. The practice focuses itself on sensitive issues of architecture in Latin American cities, using a path of architectural exploration and continuous experimentation and research.
The studio redefines spaces as a way of transferring knowledge from the existing building to the new building. They reinvent spaces by imagining a new order that will give occupants a new sense of modernity and movement within urban areas.
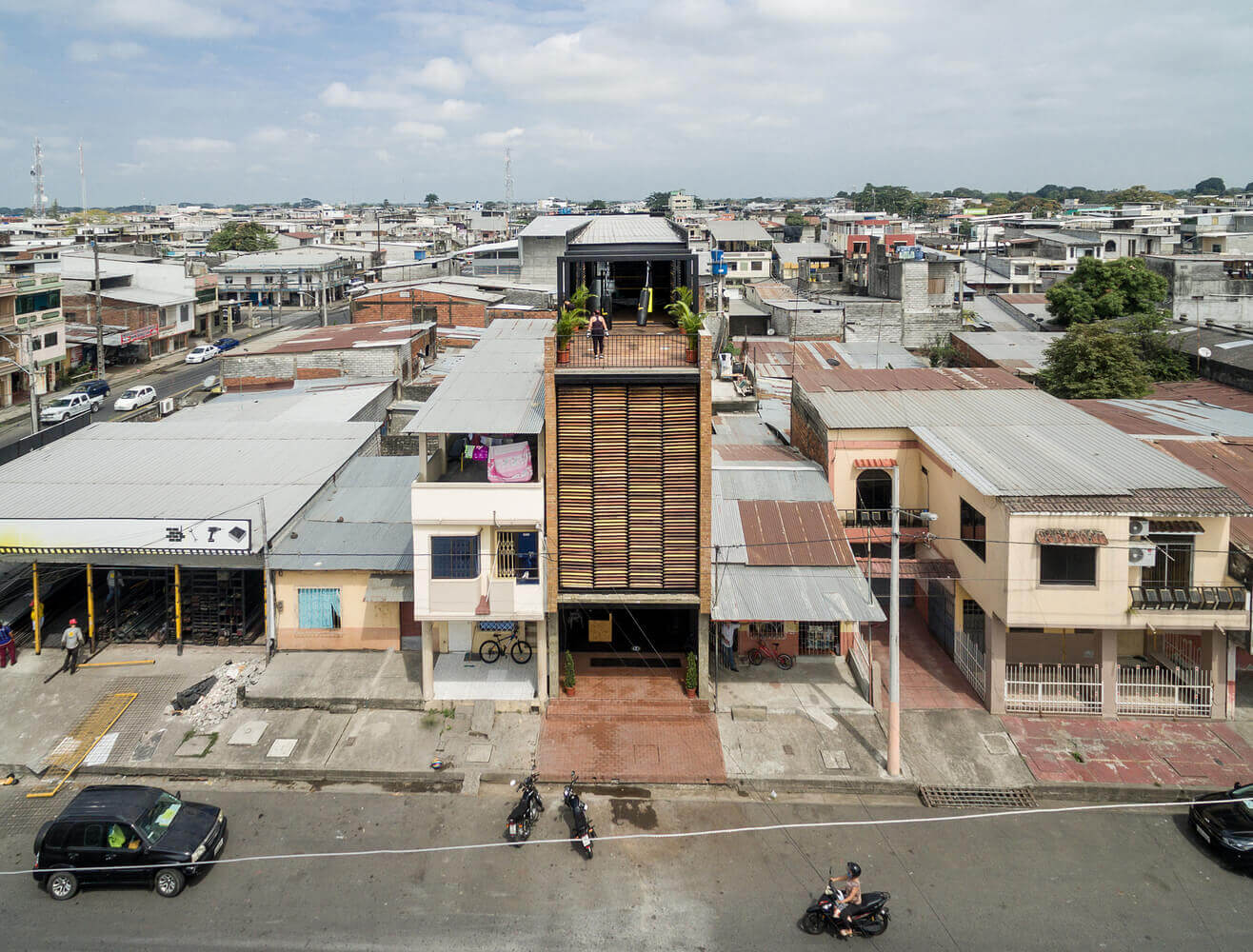
Materials & Techniques – Concrete blocks and exposed brick
The interior design strongly consists of concrete blocks and exposed brick walls that divide up the various exercising areas, dance studio, weightlifting area, cardio, and boxing zone. On the top floor, the boxing zone extends out onto an open terrace which can be adapted to allow other activities or classes to be taken here, such as yoga.
The layout of each floor is designed around the diverse range of exercise activities at Bardales – Urban Training Center. The front ends of the four-storey building don’t use windows to provide clear views of the outdoors: glass is completely removed to reveal open-fronted studios. An 8m tall wooden concertina system covers the first and second floor at the front ends, allowing control over the ventilation, solar gain, and protection from the rain.
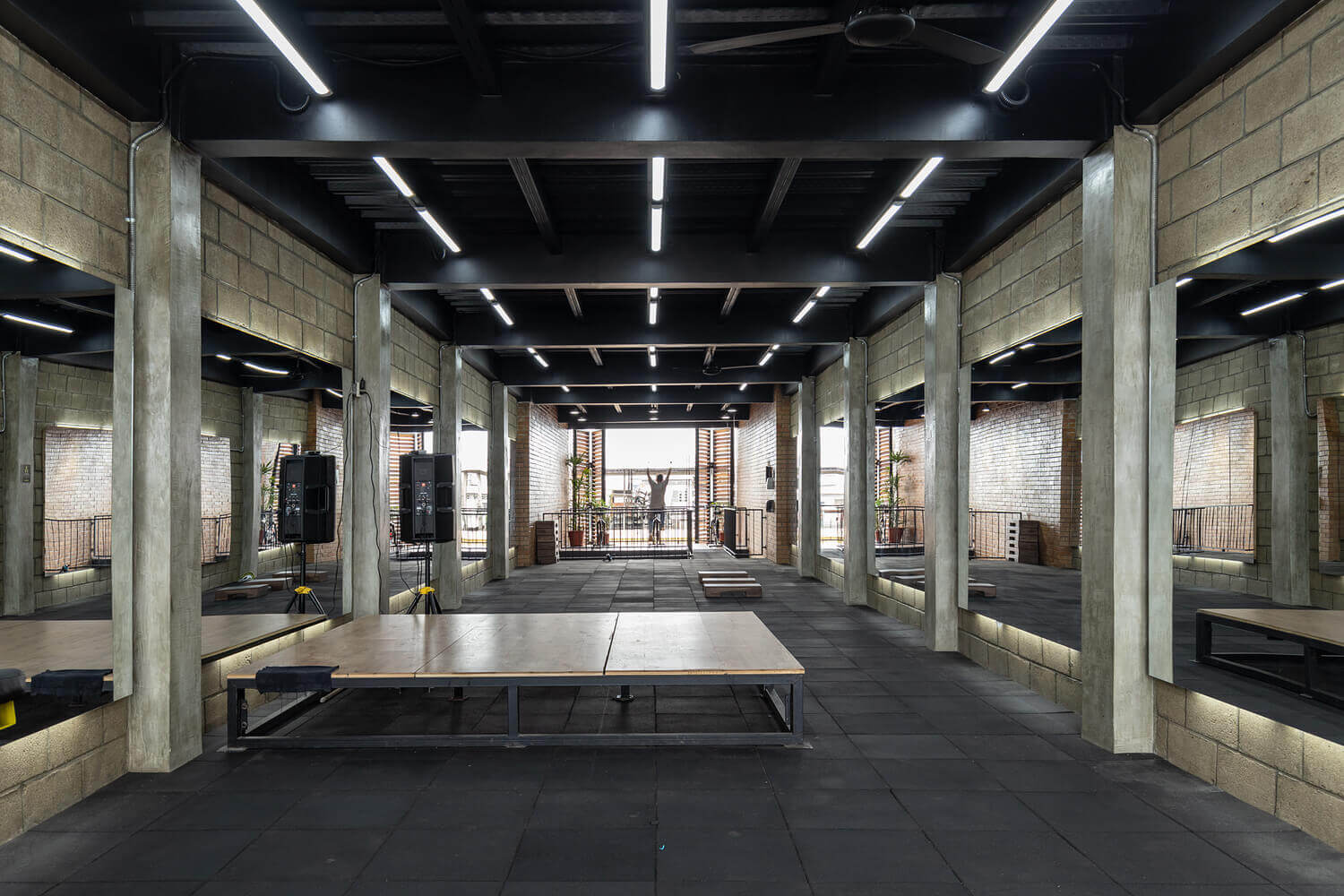
Style & Aesthetics – Limited resources and neighbourhood connections
The 8m tall wooden lattice system not only offers protection from the weather, it also encourages the users of the Bardales – Urban Training Center to connect with the neighbourhood. The concept of this space is to domesticate the gym environment by supporting social interaction and opening the space up to the street. This intention aims to make Bardales – Urban Training Center a liveable space where the objective is to exercise while meeting neighbours.
Bardales was designed and developed as and when materials and machinery became available. It was developed with limited resources which pushed Natura Futura Arquitectura to broaden their creativity and design what was possible and necessary at the time each material became available.

Designing for a social local impact
The fundamental role of community facilities has been missing in Latin America for many years, preventing local communities from exercising their right to partake in social sports within dedicated community spaces.
Maria and Carlos, the founders of Bardales – Urban Training Center, created this space to rebuild community spirit by providing spatial opportunities for local people to connect and exercise together. By having the open plan design, with each floor level looking out into the neighbourhood, the gym user’s strength their connection to the surrounding cityscape.

Design memento – Built by the local neighbourhood for the local neighbourhood
Local labour was used to create Bardales, along with local materials, which helped to transform the gym into a community space that connected local people with the local area. Bardales – Urban Training Center reflects how community facilities are developed in cities to provide a space for exercise but also to generate a well-connected community atmosphere.
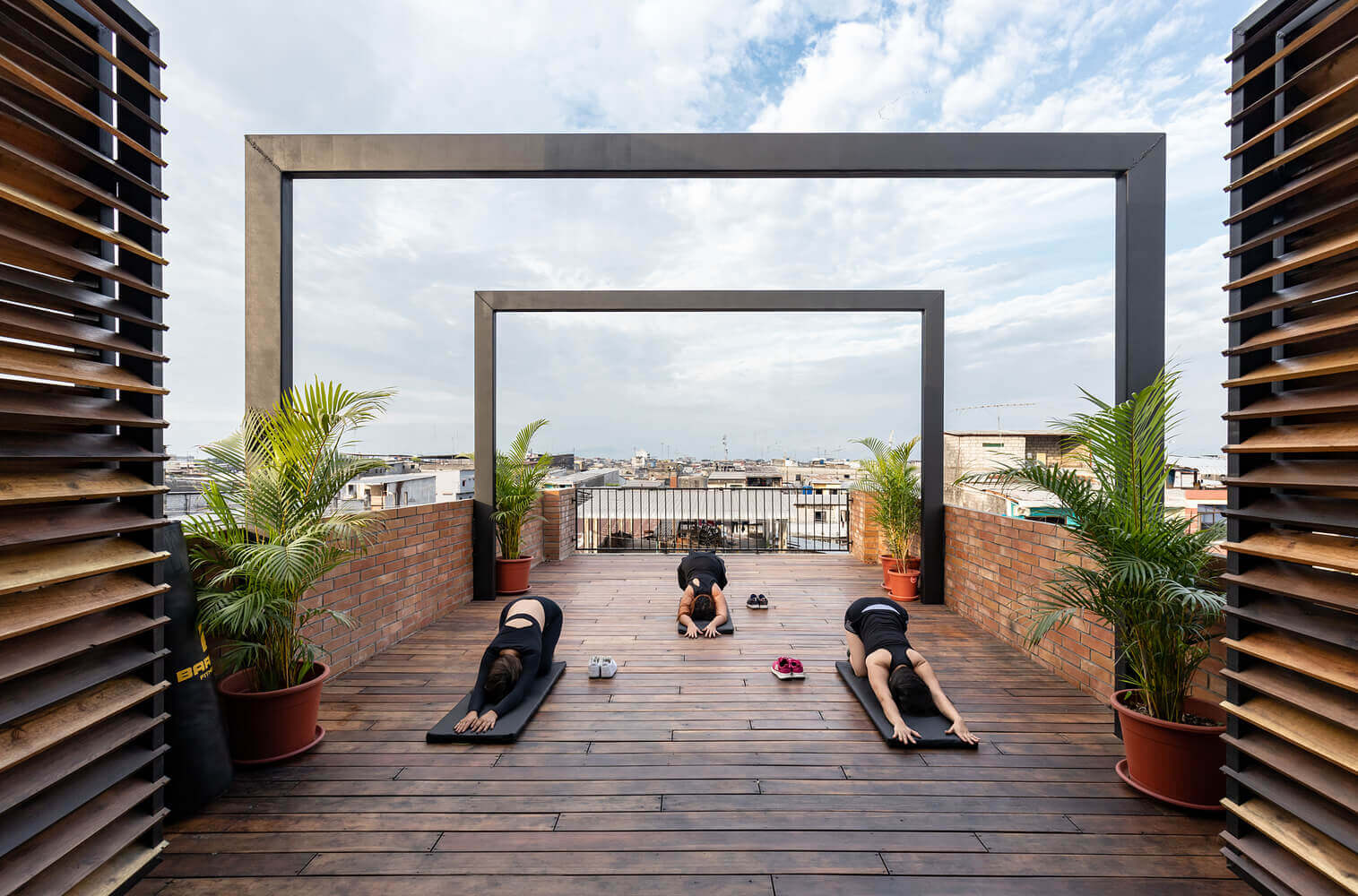
The writer’s comment – The community spirit
The community spirit that this project is centred around is inspiring. A local gym, built with local materials, by local craftsmen, for the local community. This concept helps to bring local communities closer to new architectural designs that provide them with a feeling that this space is theirs. The inclusion of local people strengthens the community spirit which encourages social gym activities.









