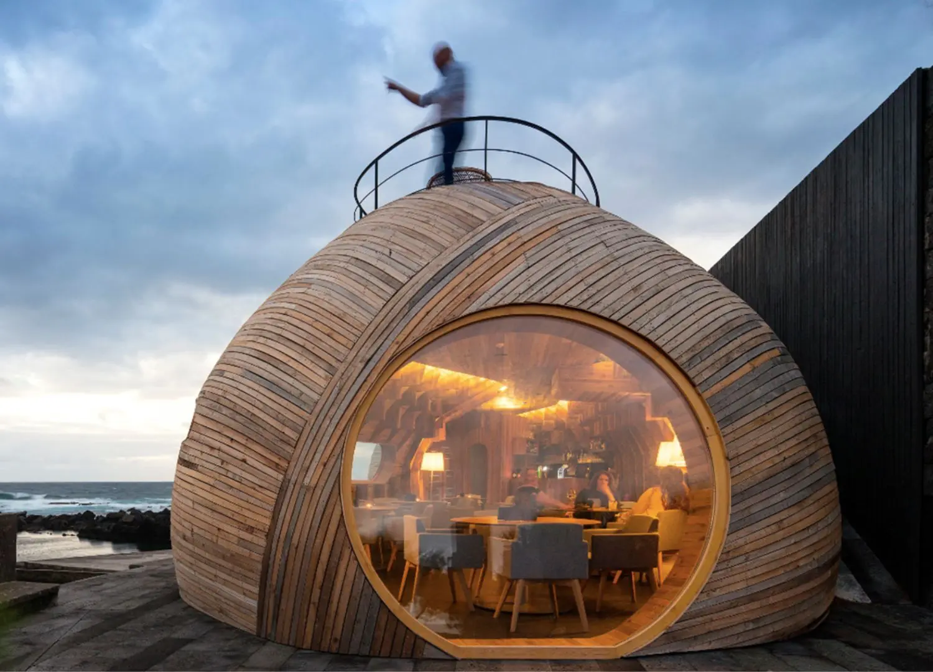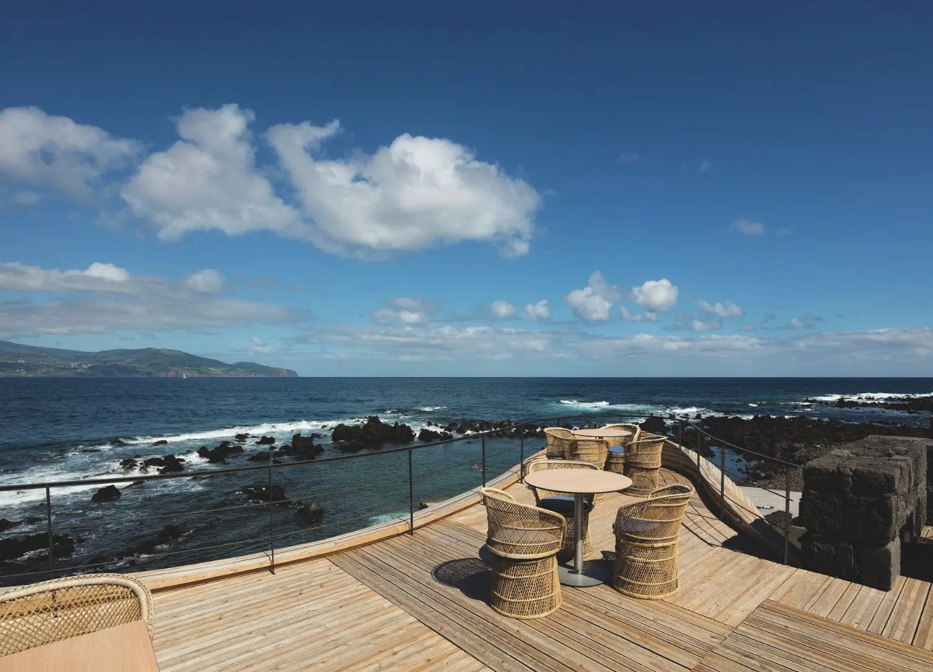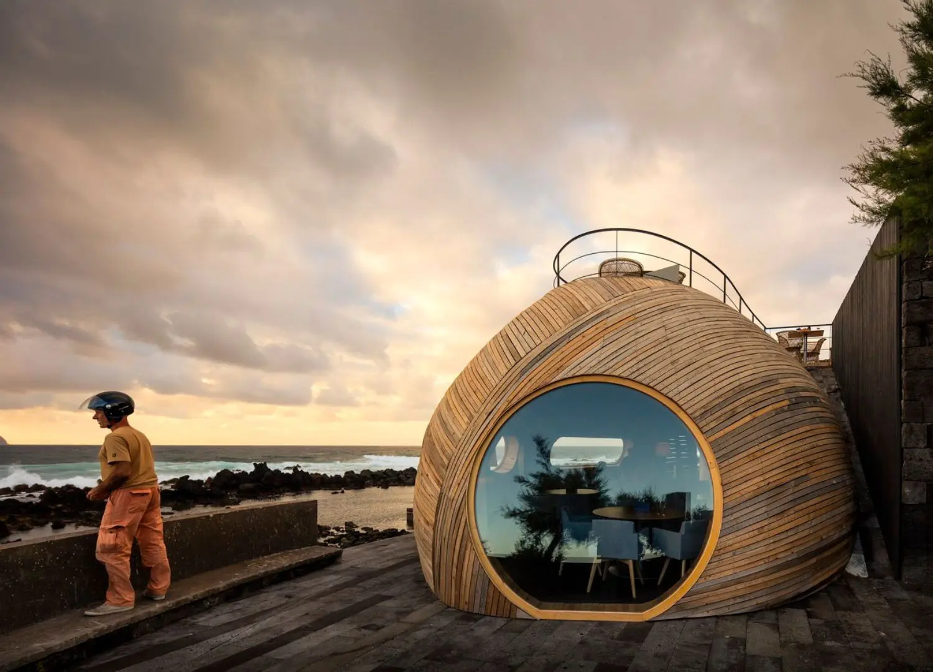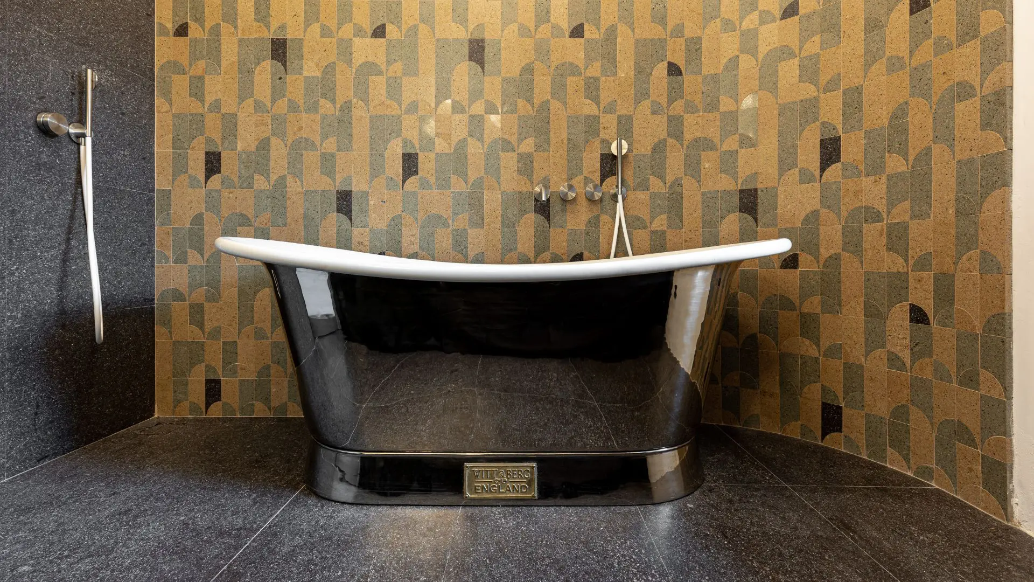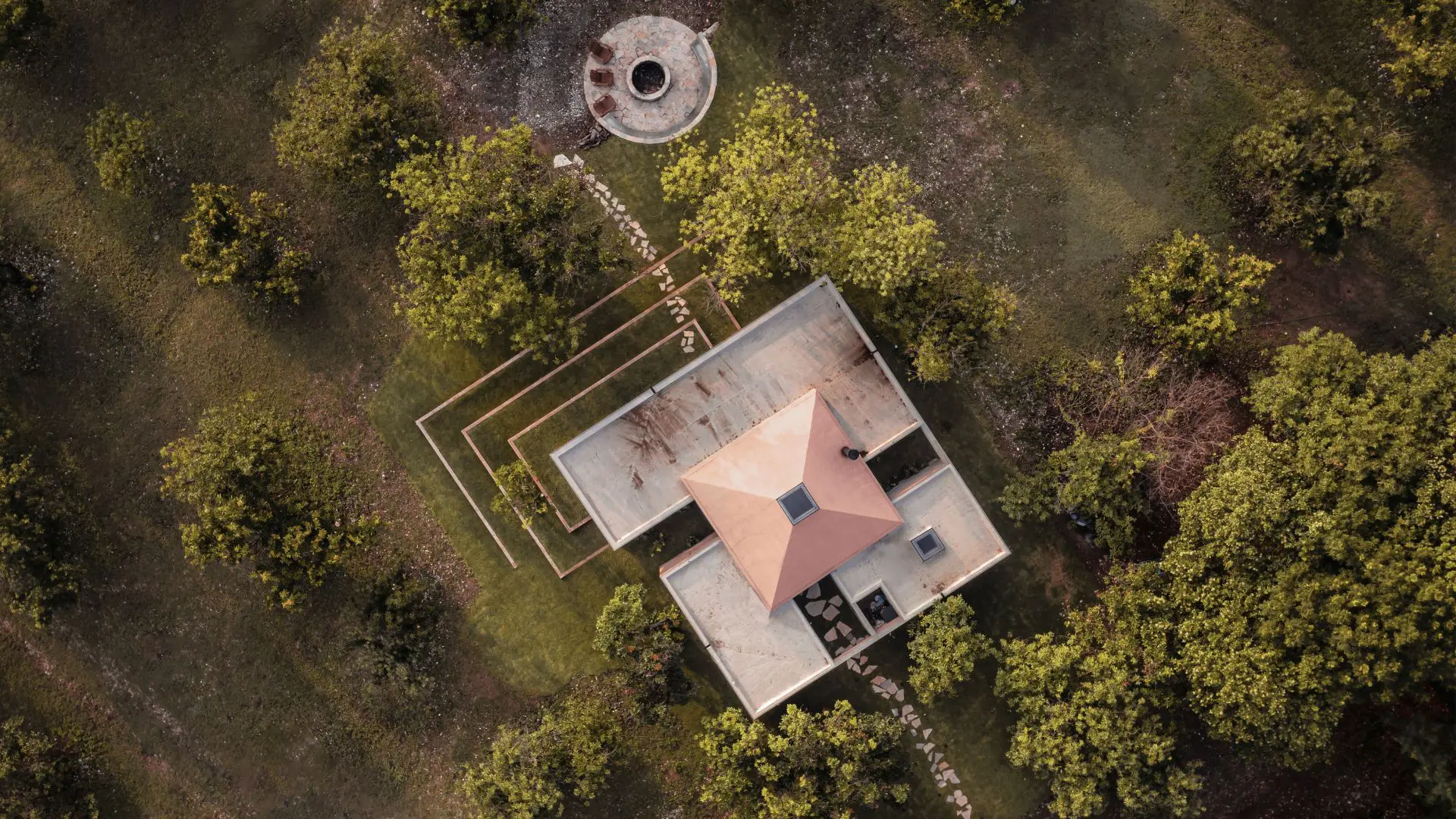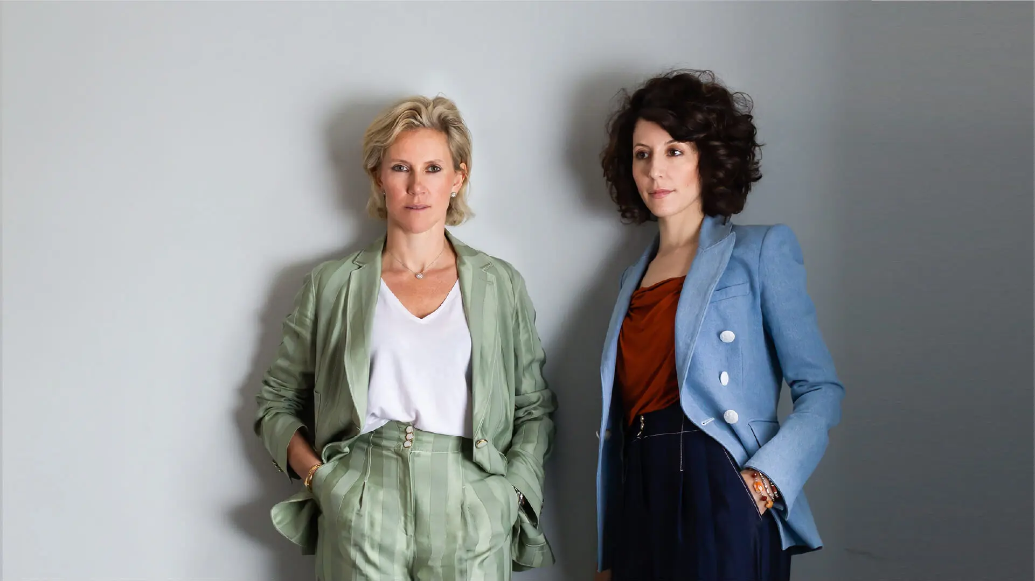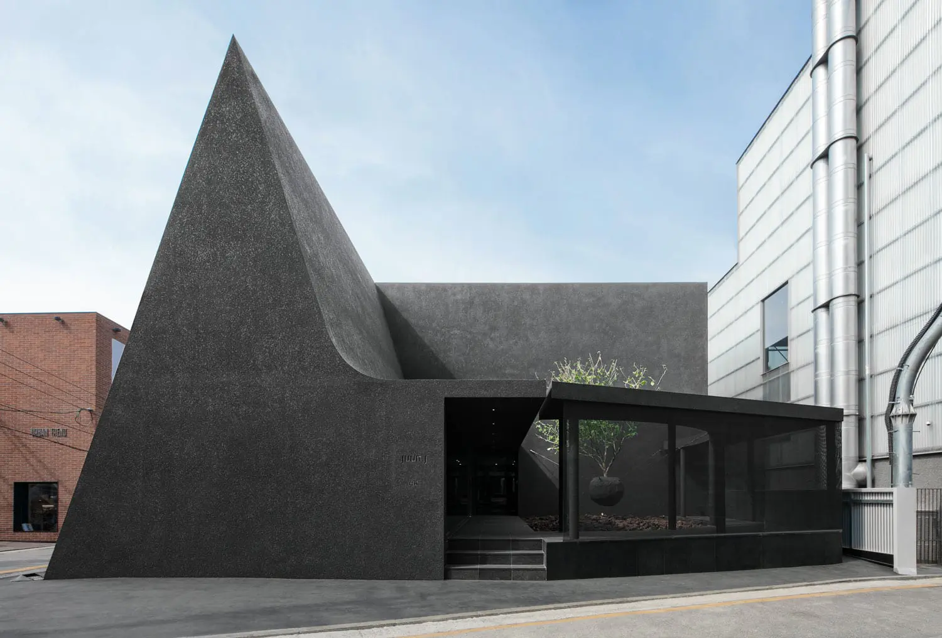Cella Bar: an impressive bar built in Madalena, Portugal
The building is the result of a regenerative transformation and expansion
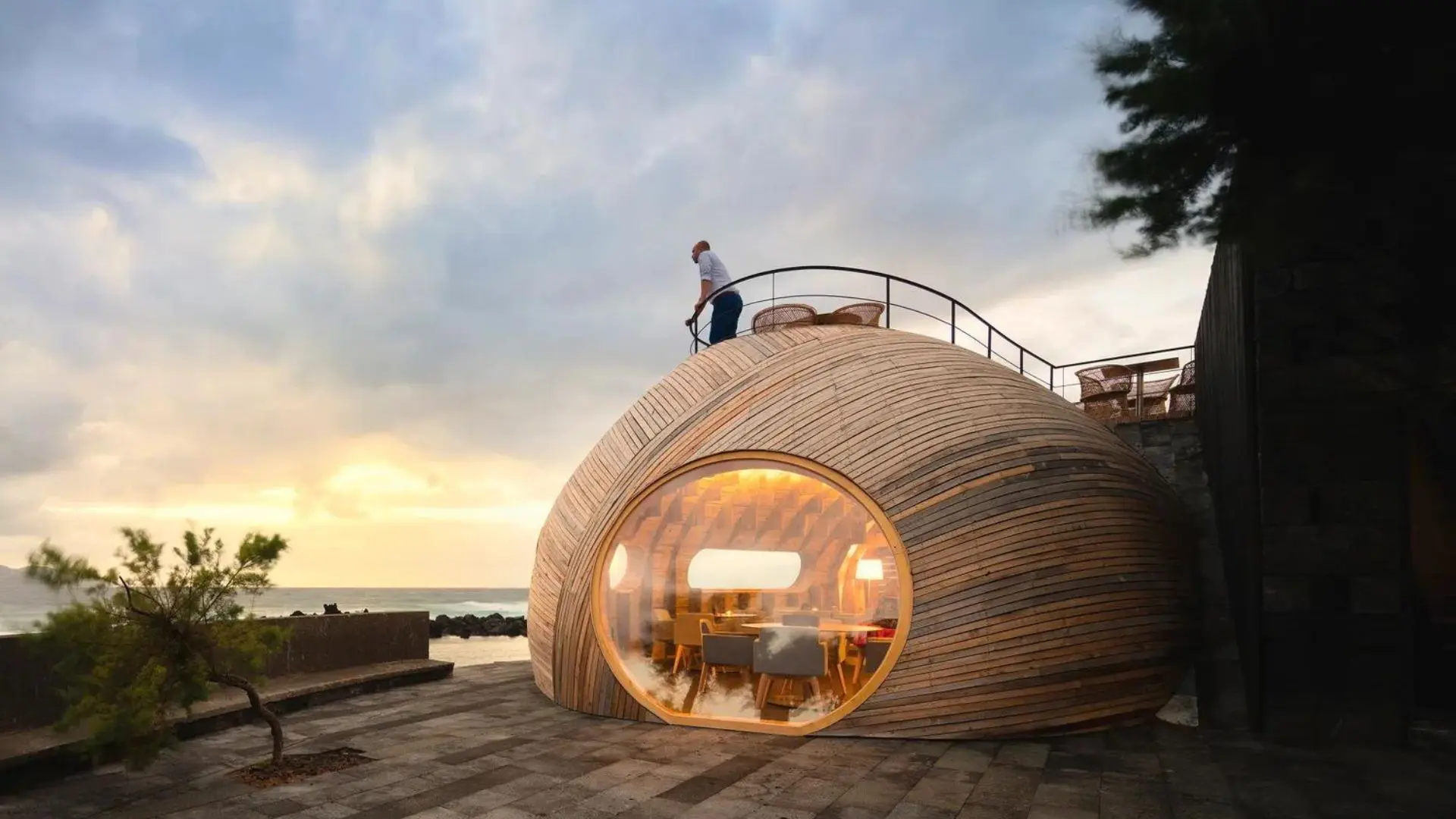
FCC Arquitectura, together with interior designer Paulo Lobo, have designed the Cella Bar, in Madalena, Portugal. Bars are common elements, found in most large and medium sized cities across the world.
They are a place where people can go to unwind, spend some quality time with their friends and have fun. Their design rarely matters if the bar is able to offer good drinks and a pleasant atmosphere.
However, from time to time, an architect comes with an outstanding idea for a bar design. This can be said about the Cella Bar, an impressive bar built in Madalena, Portugal.
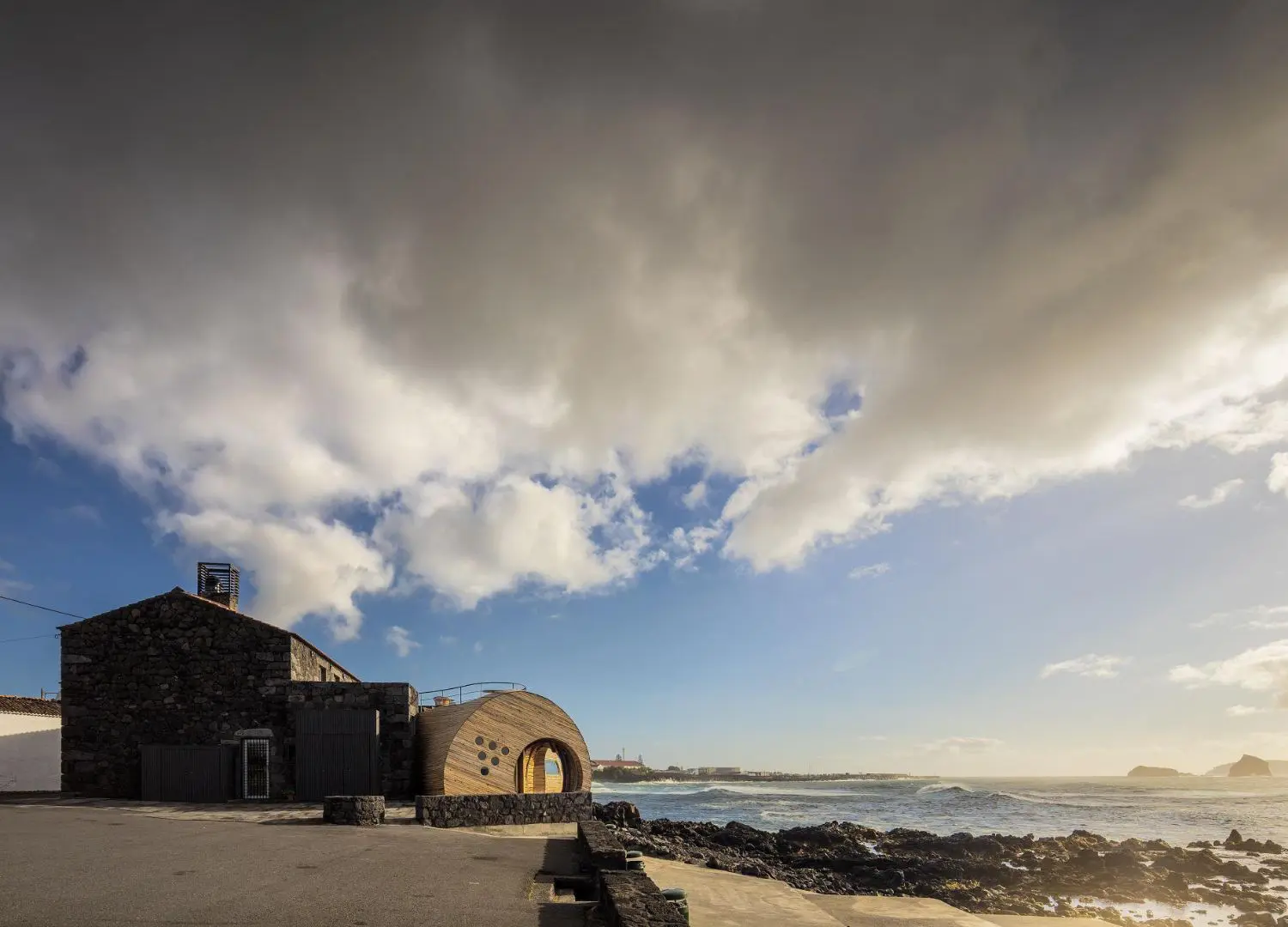
Cella bar, a wonderful example of transformation
The building is the outcome of revitalizing and expanding a small existing structure that had been abandoned for an extended period. The original building’s walls, roof, and door frames have been carefully restored, preserving its fundamental characteristics.
The interiors have been redesigned to suit their new purposes, such as a restaurant, and brought up to date with current legal standards. A contemporary extension has been added, featuring a completely different architectural language.
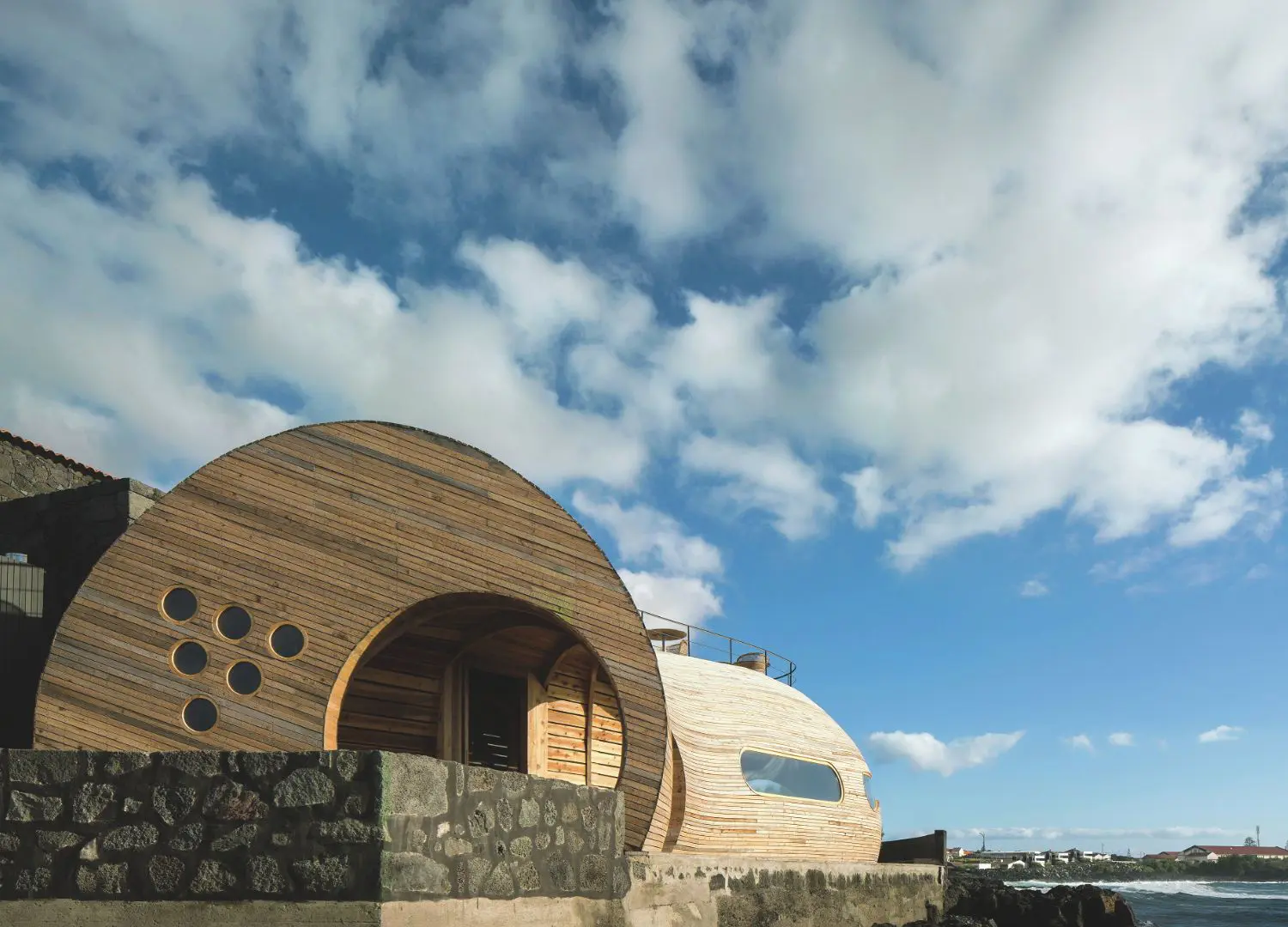
This extension is an organic and dynamic creation that contrasts with the original building’s classical and orthogonal style. It exhibits remarkable flexibility in terms of forms and materials, drawing inspiration from the natural surroundings.
The architecture incorporates various elements from the environment, such as the island’s silhouette, rocks, whales, and wine casks. The new volume functions as a monumental sculpture specifically tailored to its location.
About FCC Arquitectura
Fernando Coelho and Ana Loureiro established the “Atelier de Arquitectura” in 2002, which later evolved into FCC Arquitectura, a company located in Felgueiras, Portugal. Initially, the studio focused on small-scale projects, including single-family homes and religious buildings, often catering to local clients.
As the studio grew, it expanded its scope to include industrial, commercial, and hospitality projects. This diversification allowed for a broader range of options and typologies in their portfolio.
Geographically, the architecture studio’s projects began to extend beyond their local area over the years. Presently, they undertake projects throughout the country, including some on various islands.


