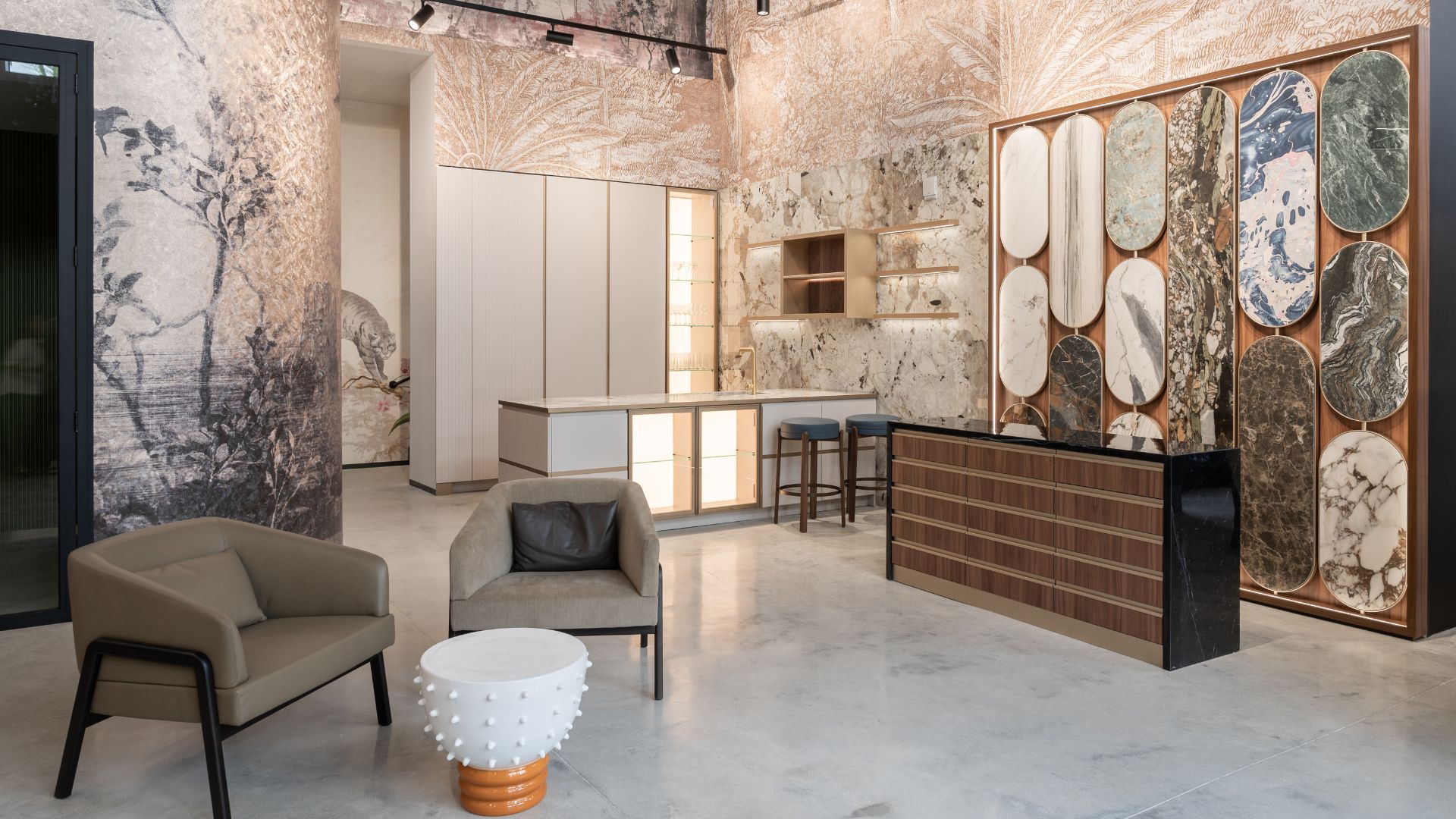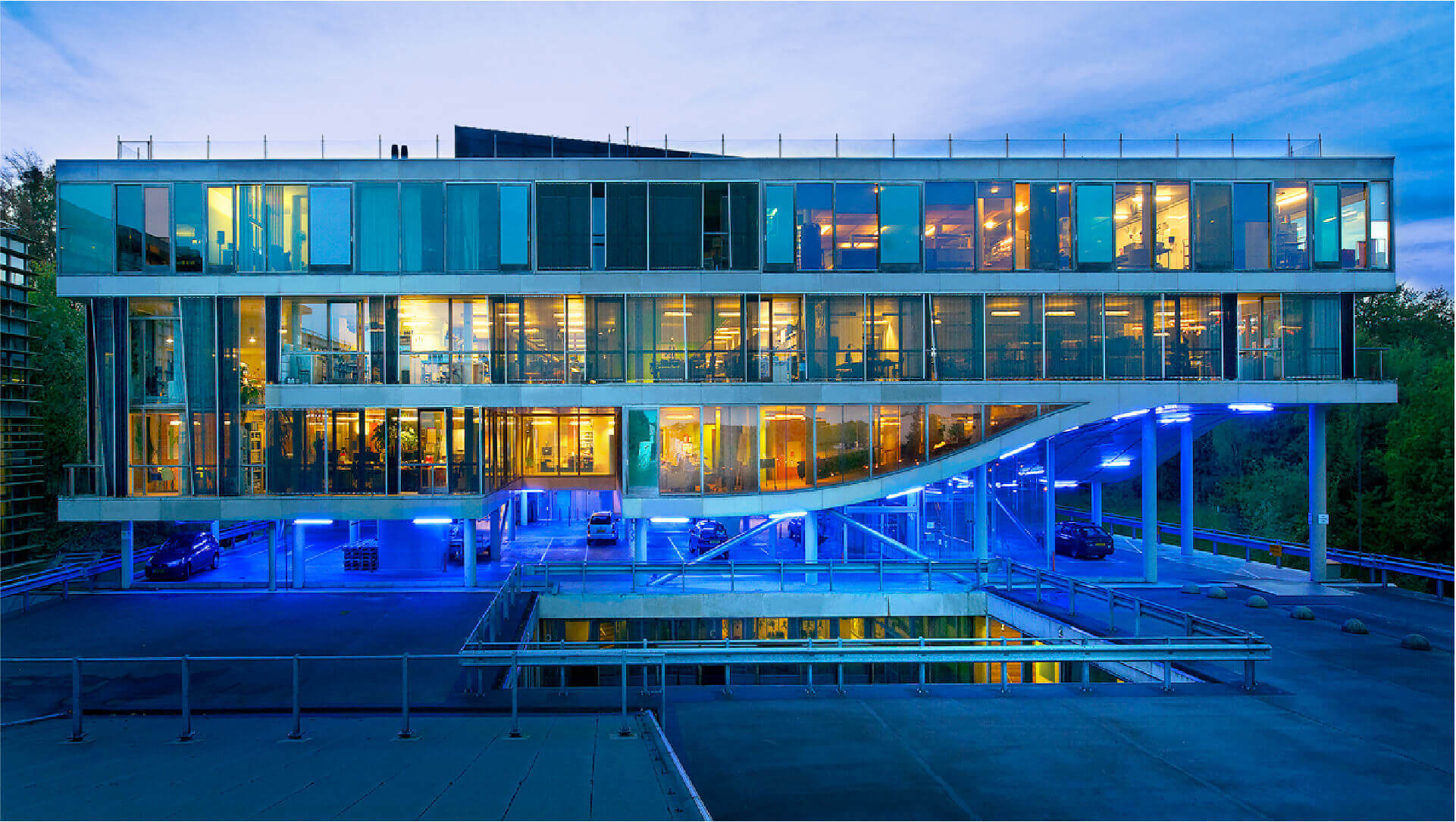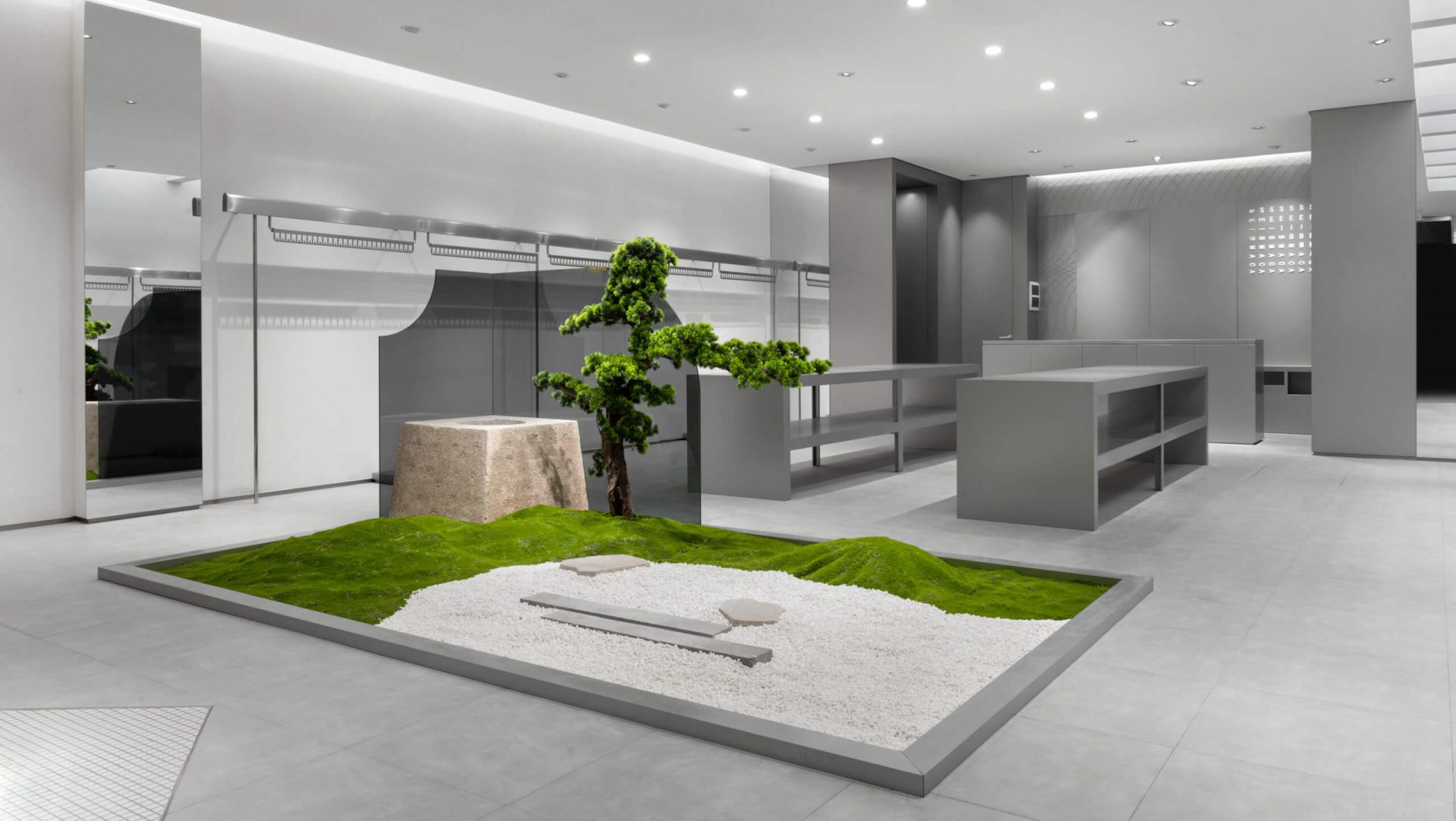A beautiful combination of design and academia leads their approach to projects
FORMA excites, clarifies and presents design solutions with endless creativity through its work
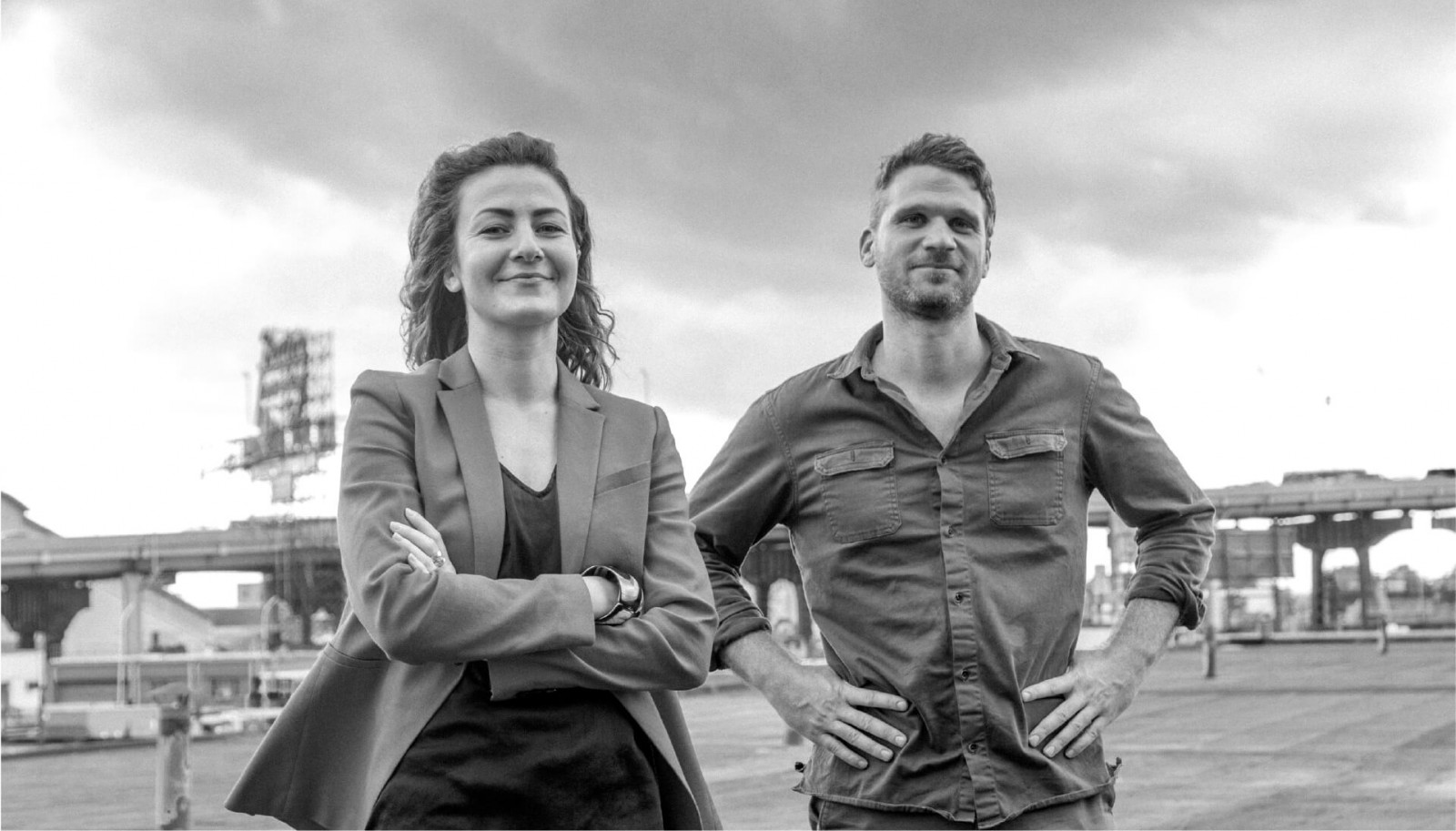
There is an architecture that is grandiose and exuberant, architecture that is minimal and discreet; and then there is an architecture that clarifies and delights with a perfect combination of reality, wonder, playfulness, and innovation: that is FORMA.
Opening its doors in 2018, FORMA is a full-service architecture studio located in New York City and founded by Yale School of Architecture graduates, Miroslava Brooks and Daniel Markiewicz.
The architects are no strangers to academia, when they are not working on complex projects, both founders teach and are faculty members of prestigious schools, Miroslava at the Yale School of Architecture and Daniel at the University of Pennsylvania School of Design.

Perhaps it is the beautiful combination of design and academia that leads them to approach every project thoughtfully. Or perhaps it is their unique ‘recipe’ and commitment to always develop projects with innovation, architectural clarity, conceptual rigor, and a playful attitude.
Or perhaps it is a perfect combination of both, whichever it may be one thing is clear, this architecture practice creates incredible designs making us rethink what architecture is and leave us asking: what is next?
Who are Daniel Markiewicz and Miroslava Brooks?
FORMA:
“Daniel and Miroslava are architects. She was born and raised in Slovakia and he is from America – where they both met and currently live and work. Daniel enjoys short walks through the park and believes that hard work will triumph over most problems, comforted by the knowledge that the work itself is often its own reward.
Miroslava delights in unplanned strolls through urban landscapes and believes that optimism, drive, and perseverance will take you anywhere you want to go, proven by her own intercontinental journey.”
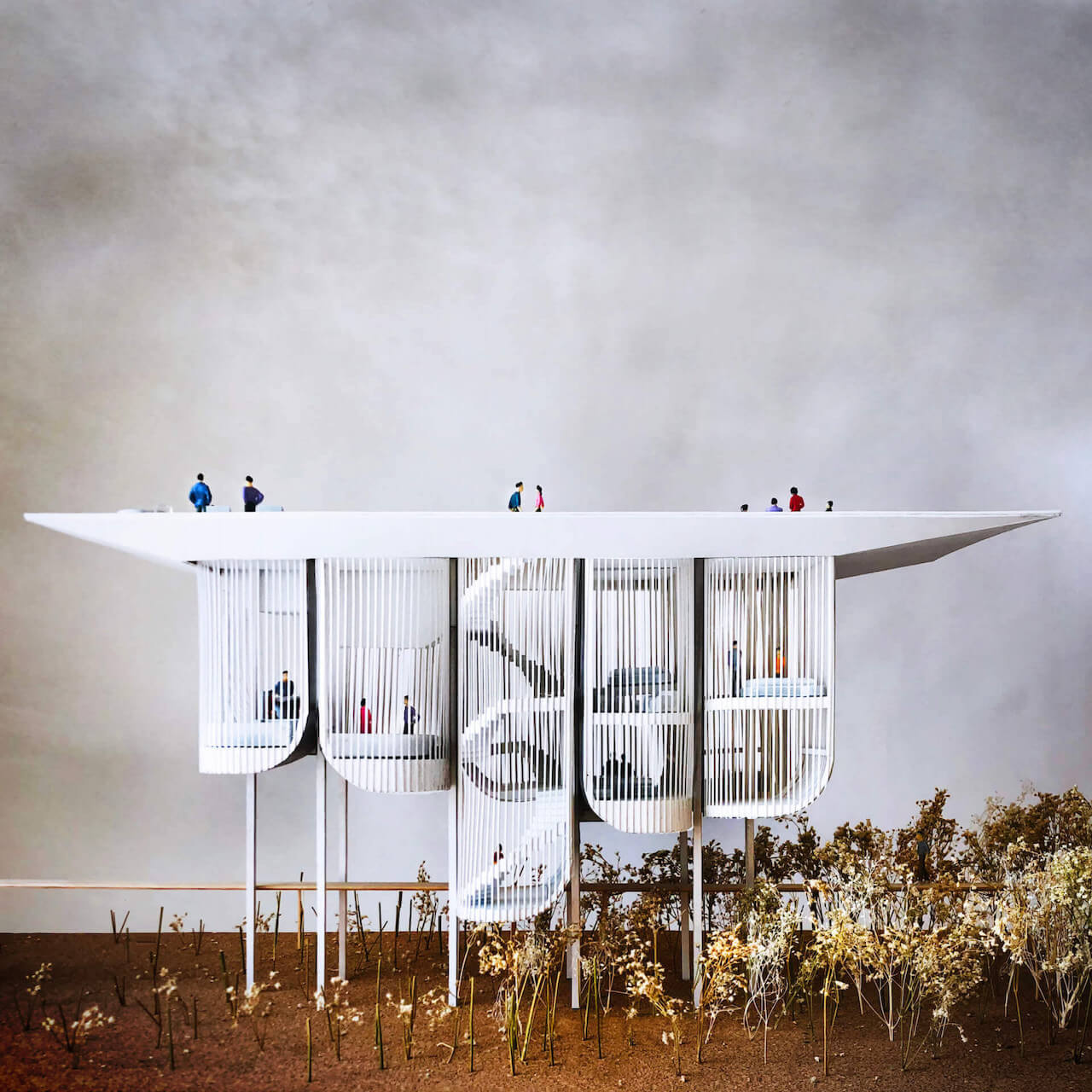
Why FORMA? How did the journey begin?
FORMA:
“Miroslava and Daniel met in graduate school, both motivated by the desire to shape the form of their surrounding environment through design. FORMA was created rather gradually, somewhere around 2018, after both left their previous jobs, Daniel at Diller Scofidio + Renfro and Miroslava at Eisenman Architects.
Miroslava expects to build a school for a yet-to-be-developed colony on Mars and Daniel hopes to finish the house project they have in Connecticut. This is to say, they dream big but are firmly rooted on the ground.
They do what they do because they relish in the satisfaction of watching a drawing become a space, because they love to see the awestruck gaze of a happy client and because quite frankly they simply don’t know how to ‘not do those things’.
The hope is to turn these architectural thoughts, obsessions, and observations into a sustained body of work with a clear focus and relevance.”

Which are the main values, core concepts or style inclinations that, above all, will always represent FORMA?
FORMA:
“FORMA asks that architecture clarifies and delights rather than confuses and bamboozles. The world is complex enough. Architecture should not be creating problems to solve, as it often does, but rather be concerned with identifying future possibilities and the already-present issues to address.”

You are committed to developing projects with architectural clarity, conceptual rigor, and a playful attitude. Can you tell us how you achieve this and what is the creative process you follow?
FORMA:
“The plan, the physical model, and the image are all important elements in achieving the above. Perhaps our physical models must address conceptual rigor, while our images often seek to establish clarity and convey playfulness.
Above all, however, the plan’s role has been to capture all three. While these representational tools are almost always present, the order of their development varies from project to project. For example, the development of Imigongo Chapel was more “model forward” while the Mozambique Preschool was more “plan-driven”.
All projects, however, begin with a research and brainstorming period where we attempt to learn anything and everything about the circumstances of the project. We never have a predetermined outcome in mind. Furthermore, we strive to react to and enhance the existing conditions, rather than simply “working with them”.

In one of our early projects for a “dream house” competition, we were free to choose any magnificent site in the world, but in the end we actually decided on a simple townhouse lot in Brooklyn.
We found it more conceptually challenging and ultimately more rewarding to try and inject clarity, rigor, and playfulness into our everyday, rather than lean on some awe-inspiring natural world location to do the heavy lifting for us.”
There is no limit to the scope of projects you work on, how do you choose the clients and projects you want to work with?
FORMA:
“We won’t pretend and claim that we are at the stage of “choosing” our clients. We are happy to work with those that are able to find us and we are fortunate enough to be able to choose the speculative work that we engage in.
Those decisions are made straightforwardly enough: we try and imagine the types of projects we would like to build in the hopefully not-too-distant future and look for opportunities to express those ideas.

It is a simple enough agenda, but the focus on experimenting with and articulating ideas through ‘buildable projects’ is important for us. Although we have past experience in very large-scale and politically complex projects, currently we find ourselves seeking projects where the design development and construction would rely on fewer and closer relationships with individuals and small groups.
We enjoy the community and art-driven public projects too and hope to find those with clients ready to engage on a personal and cozy level.”
You create incredible, innovative and very thoughtful projects, are there any designers/architects are you inspired or influenced by? What other fields and inputs outside of the design world provide you inspiration?
Daniel Markiewicz:
“My Father. My mother. Also, my Bunia and my Dziadzio. My eighth-grade science teacher. James Cagney’s character at the end of White Heat. Sir Cedric from Roy Gerrad’s tale. That thing my brother said to me when I was about twenty-three years old. Cormac McCarthy’s Border Trilogy.
That ‘four-way push-up’ with Jonah Rowen, Emmett Zeifman, and Alfie Koetter in Rome. Bimal Mendis. Chris Kupski. Anna Rindos. Right now, a few of the architectural influences are more Barozzi Veiga, Enric Miralles, a few Brazilian Modernists. Svartifoss Waterfall, Wotruba Church. Tomorrow tbd.”
Miroslava Brooks:
“My husband’s endless optimism and energy, propelling me forward day by day. My students’ innocence and curiosity, reminded me to always ask questions and be open-minded. Also – Zaha Hadid’s early paintings, Nendo’s design precision, Ronan Bouroullec’s relentless drawing explorations, Morgan Blair’s shape, and color combinations, Michelangelo’s perfectionism, Rachel Whiteread’s cast sculptures, David OReilly’s ‘Mountain’ and ‘Everything’, Čierne Diery’s activist photojournalism, tropical plants, High Tatras’ snow-capped peaks, urban landscapes of Rome and Tokyo, Madame Architect’s interviews, Instagram… the list goes on.”

Thinking about the many talented and ambitious students out there, what is the most important piece of advice you would give recent graduates in the design and architecture field?
FORMA:
“A-B-G. Always Be Goaling. You’re in charge of your own education and your own career path and that requires constant attention, and not just hard work. The setting, resetting, recalibrating, and rewriting your goals is critical and it shouldn’t stop after school.
We are still making, editing, and reviewing ours constantly and don’t plan to stop. Also – be patient. Architecture is slow.”

What are the challenges and goals for FORMA in the near future?
FORMA:
“The greatest challenge is figuring out what’s next. Where is the next project? Who’s the next client? And what’s the next obsession? These are questions we are constantly asking ourselves. We are excited to grow FORMA and share our work with as many people as we can, but we also want to make sure that that growth is achieved responsibly.
Regardless of what project we complete or in what manner we grow, the question still remains: what’s next for FORMA? Our hope is that finding and tackling the answer to that question will in some way contribute to the answer of another question: ‘what’s next for architecture?’.”












