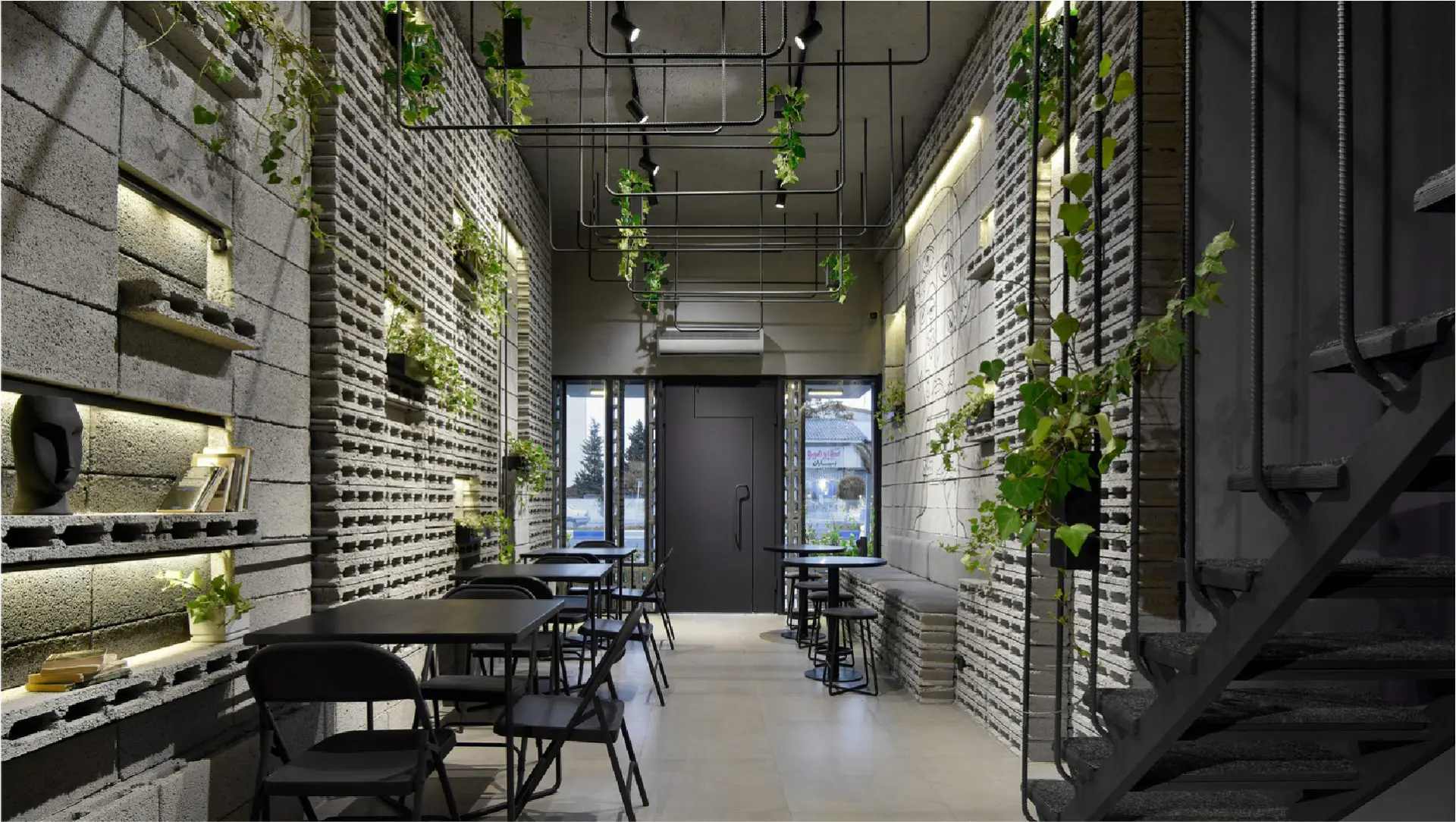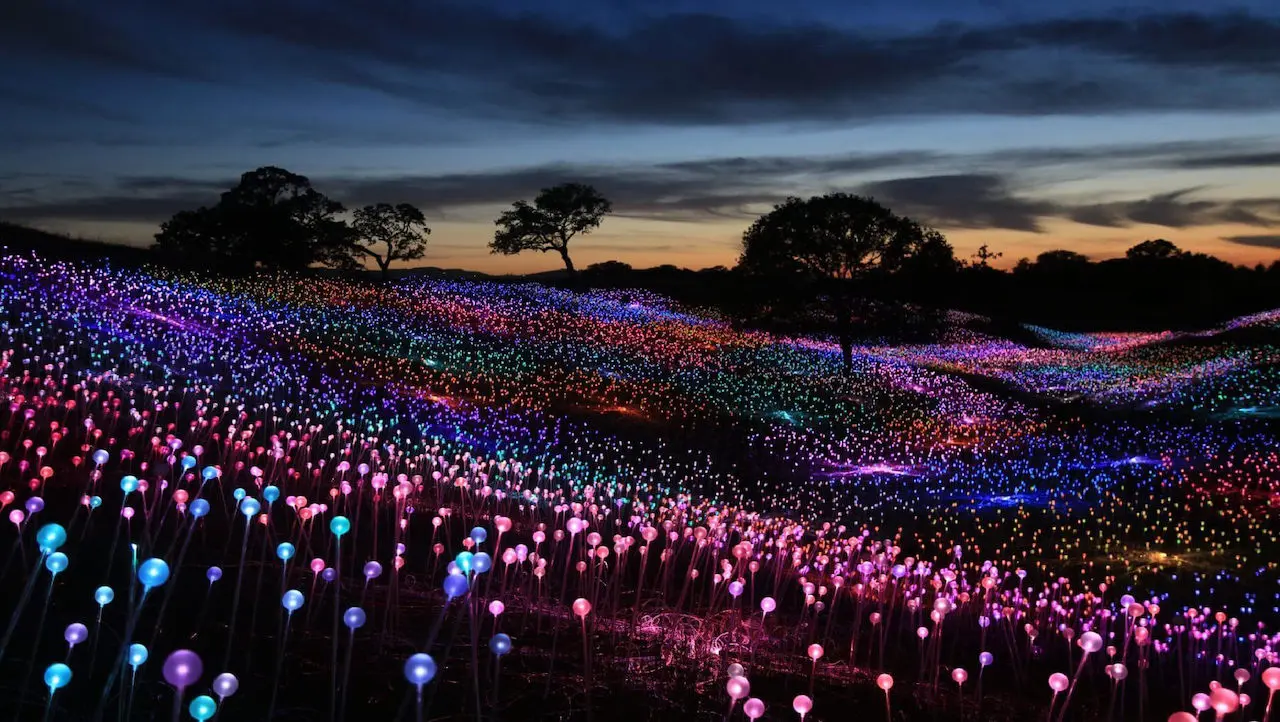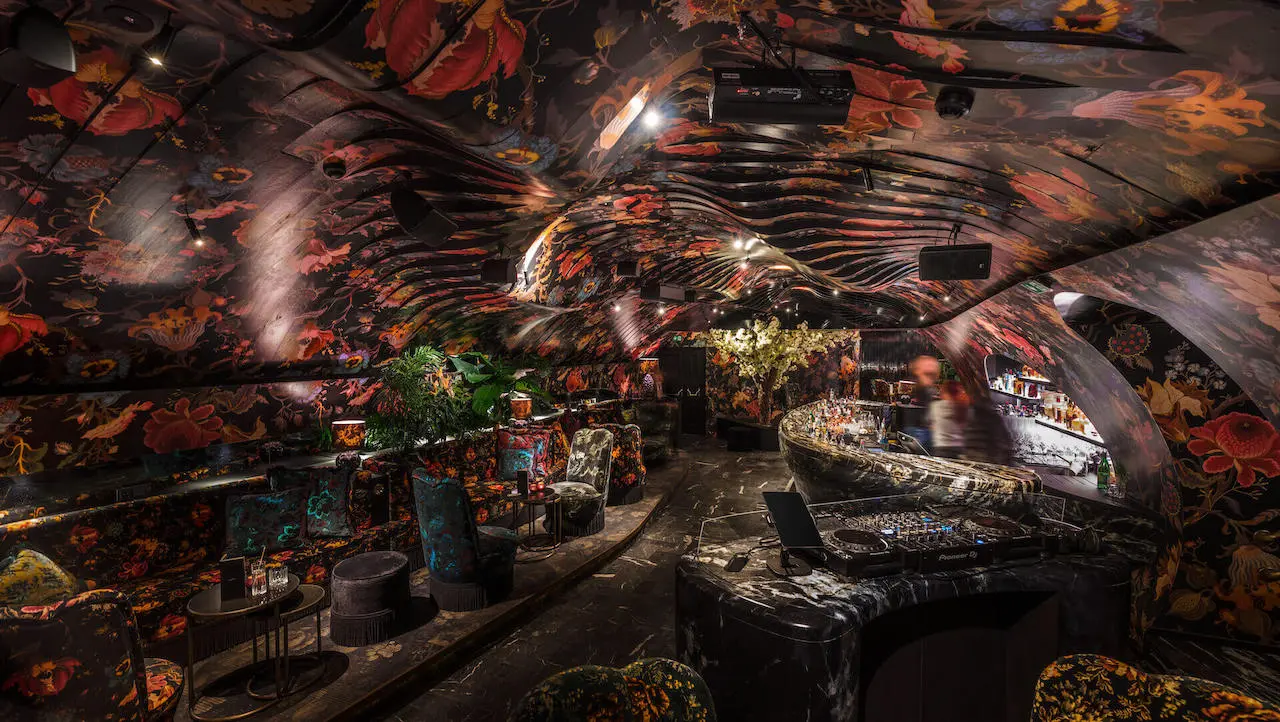This Villa tackles the destruction of nature due to reckless developments
Part of the “House for Trees” series, Ha Long Villa was designed to multiply the green area that the property was built on by including greenery on every floor level and the roof
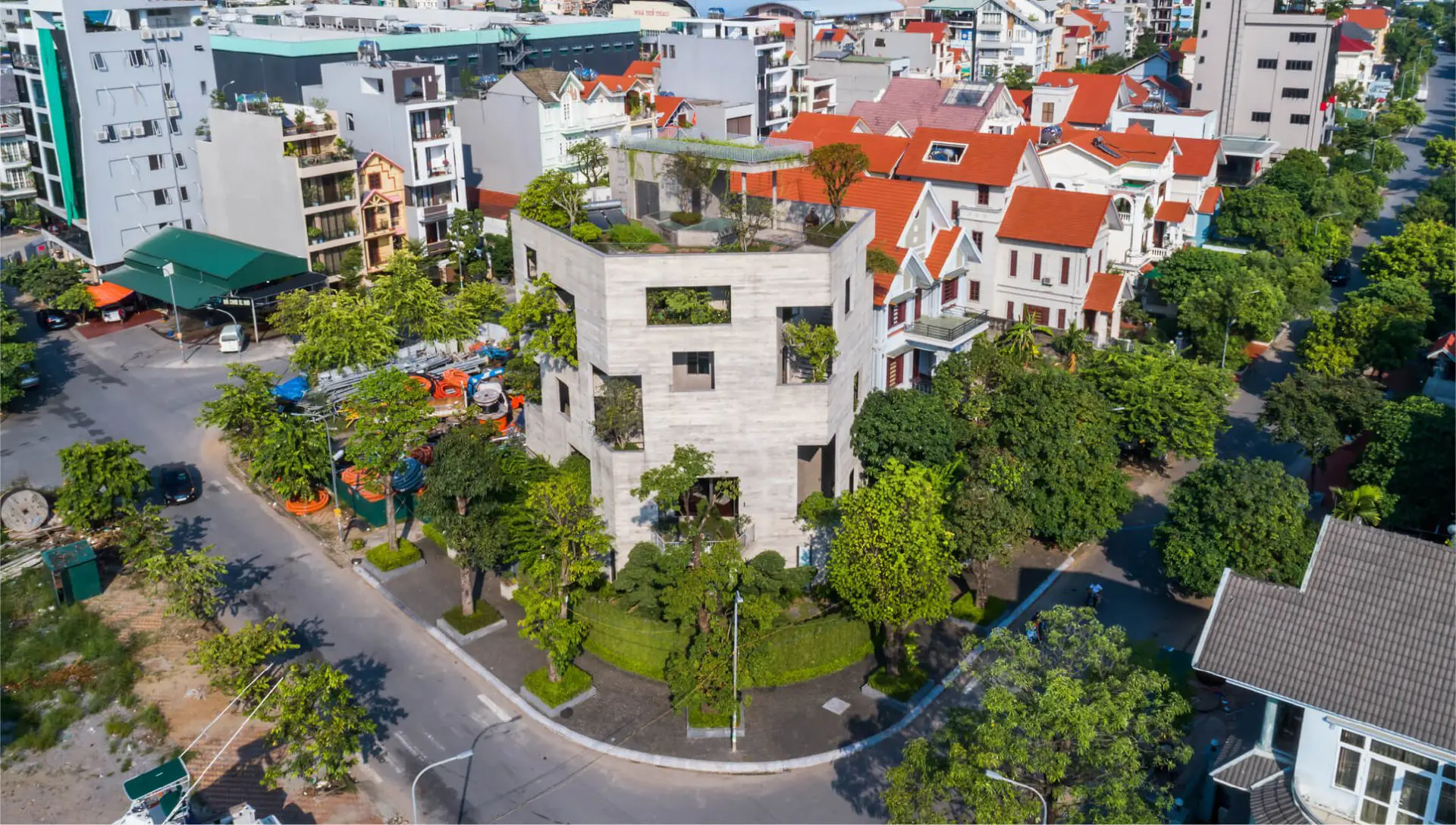
Ha Long Villa is situated in the coastal town of Ha Long in Vietnam, just 150km northeast of Hanoi. Vietnam has seen a huge economic growth in the past few years thanks to the booming tourism in the country. This project tackles the destruction of nature due to reckless developments and bridges the divide between people and the natural environment
Vietnam is renowned for its nature and townscapes, many of which are registered as World Heritage Sites, including the UNESCO World Heritage Site of Ha Long Bay that is nearby to Ha Long Villa.

The minds behind Ha Long Villa – VTN Architects
VTN Architects (Vo Trong Nghia Architects) is a leading Vietnamese architectural practice that was founded in 2006. They have offices in both Ho Chi Minh City and Hanoi where their 60 international architects and engineers work on commercial and residential projects across the world.
The practice pride themselves on designing “green architecture” for the 21st century that uses local and natural materials while maintaining the essence of Asian architectural expression. They also explore ways in which light, wind, and water can be used within the architectural design to help connect contemporary architecture with nature.

Materials & Techniques – Exposed concrete and greenery
The exterior walls of Ha Long Villa were manufactured using rough exposed concrete that resembles the tones and textures of the stone found in Ha Long Bay. In the spaces in the concrete, various trees were planted to provide a beautiful contrast between rough concrete and soft greenery.
The trees cast shows across the external façade, that move throughout the day as the sun travels westward in the sky. The shadows highlight the strong concrete façade and provide an ever-changing aesthetic.

Style & Aesthetics – Double skin façade
Ha Long Villa is comprised of a polygonal structure within a pentagon that establishes layers to be filled with greenery, resulting in a surrounding forest and an impressive indoor-outdoor experience. The layers of interior and semi-exterior spaces offer occupants protection from the hot climate and help to reduce sound pollution.
The double skin façade features large windows that provide city views from various angles. The spatial sequence between the internal and external walls allow abundant greenery for a rich natural feature. From the exterior, the Ha Long Villa blends beautifully into the natural landscape.
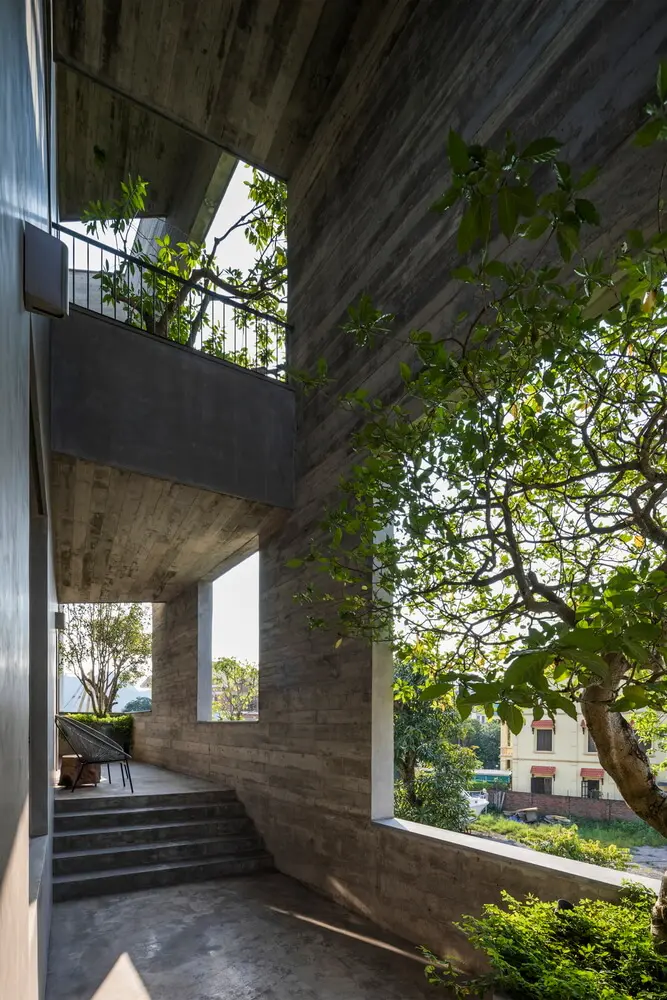
With dozens of trees planted on each floor level, Ha Long Villa’s green area was increased
One of the main features of Ha Long Villa is how VTN Architects increased the amount of nature and greenery on this site, while also creating a contemporary architectural design. Not only did the living space multiply by building upwards, but nature also multiplied.

Design memento – House for trees
Ha Long Villa is part of a series of “House for Trees” which are various residential new build properties that aim to increase the number of green spaces in the city. This project also aims to improve the quality of life within the city by improving connections to the outdoor environment.
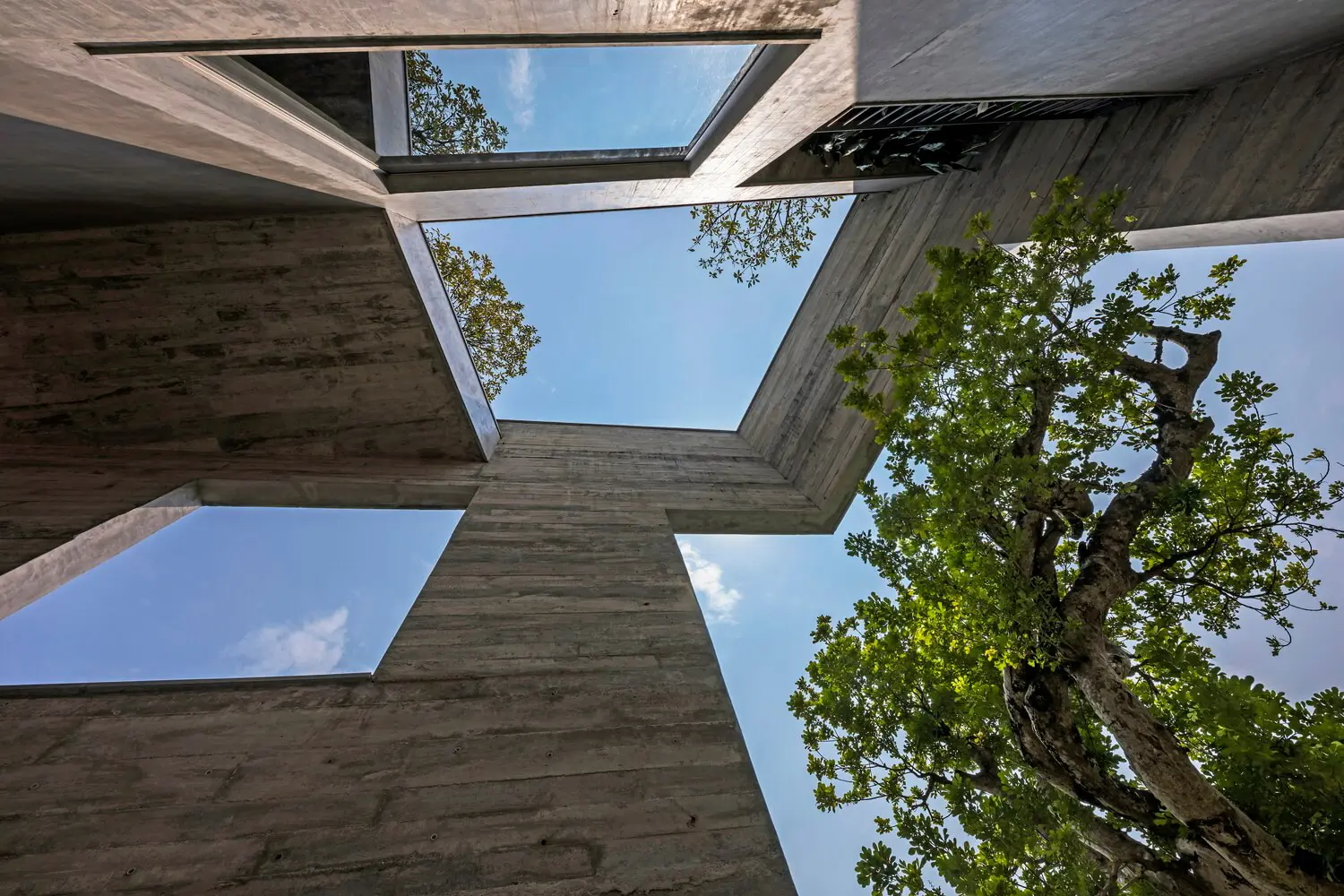
The writer’s comment – Reconnecting to nature
Across the world architectural design is beginning to appreciate how humans need to rekindle the connection to the natural environment, and this is evident not only in this project but many architectural designs by VTN Architects.
The idea of House for Trees can be repeated in almost any tropical climate region to help buildings harmonize with the natural landscape.













