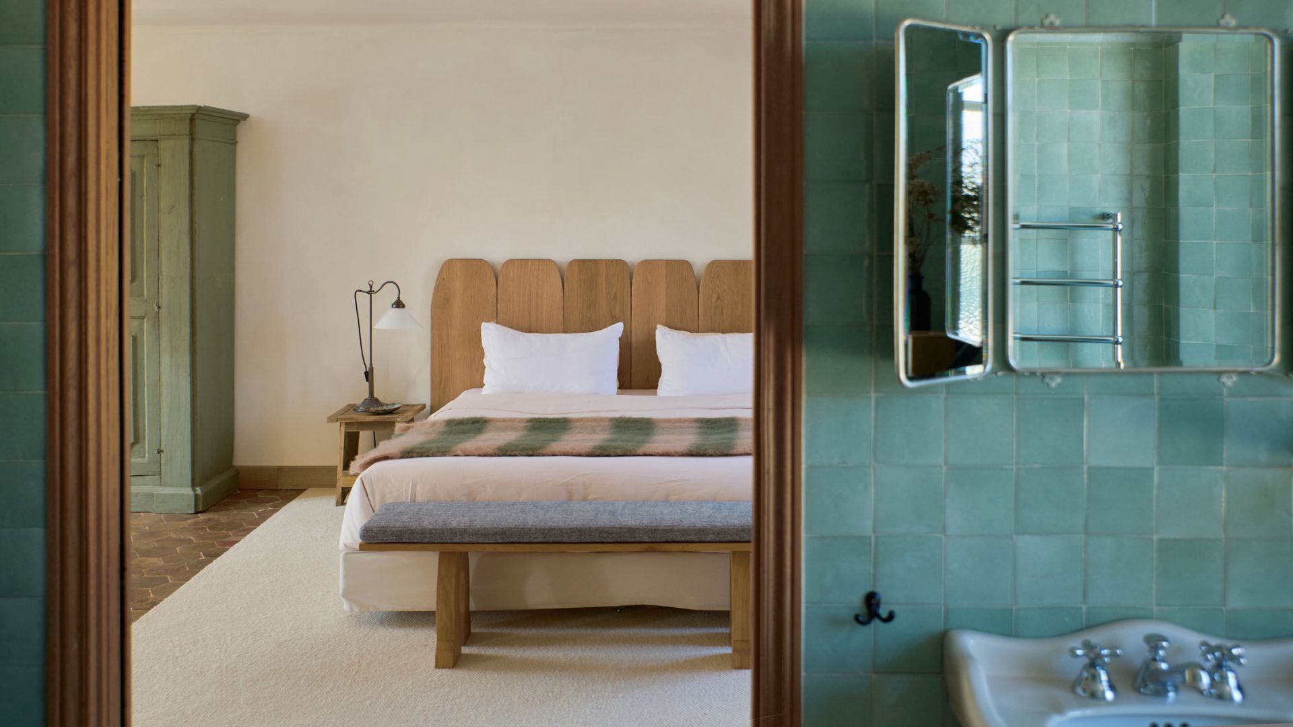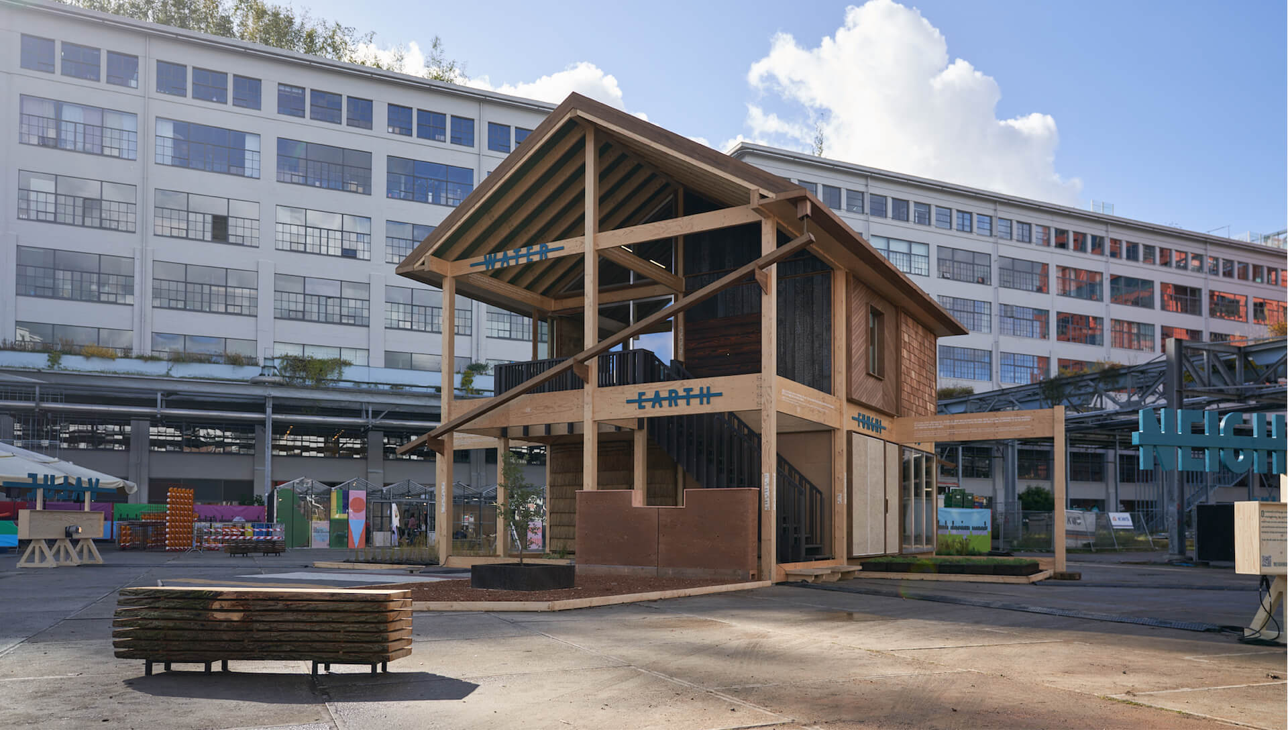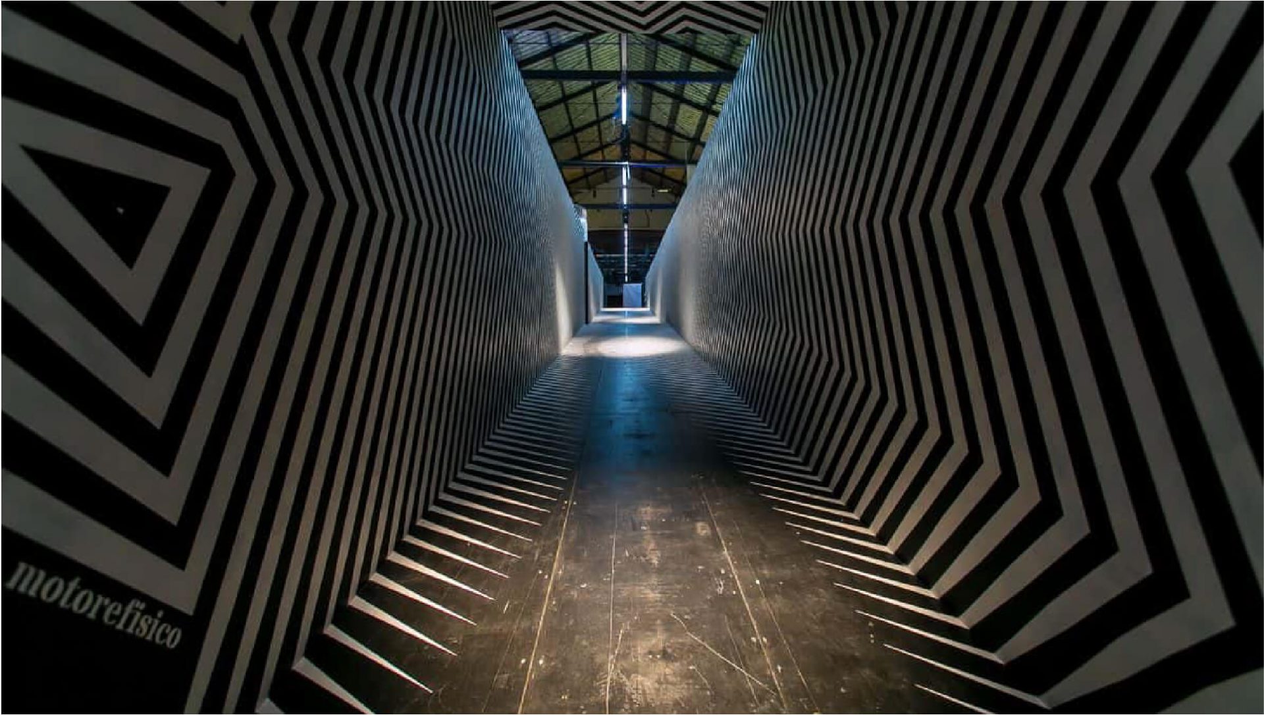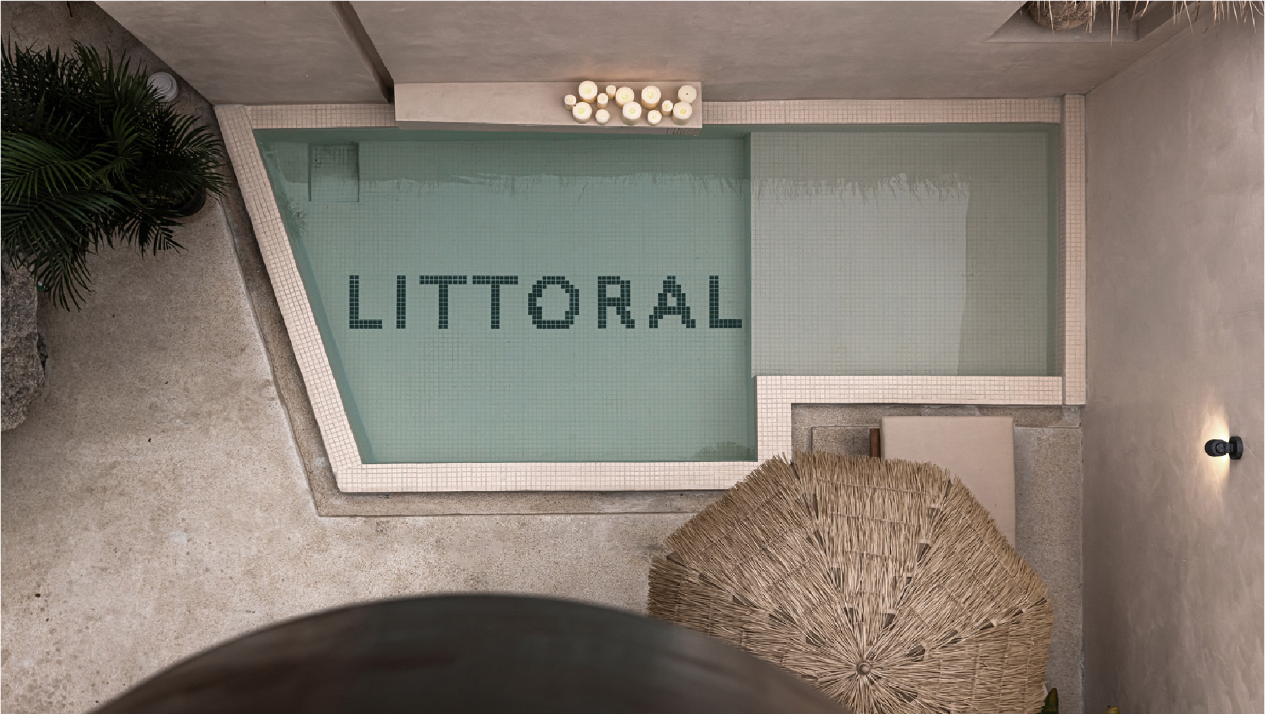Portuguese craftsmanship permeates French hospitality
Project 213A signs off on its first interior design project: Le Doyenné, a restaurant, guesthouse, and farm set within the historical grounds of a French Château.

In the quiet village of Saint-Vrain, only 41 kilometers away from Paris, once stood a Chateau, the lovely country retreat of the Countess du Barry and Borghese family. Today, this peaceful piece of land hosts Le Doyenné, a restaurant, guesthouse, and farm, whose business philosophy is deeply rooted in regenerative agriculture practices that have nourished the land for generations.
Located in the estate’s former stables, Le Doyenné is a project from the chefs and owners James Henry and Shaun Kelly and the Mortemart family who lived in the chateau for over two centuries. Every detail that inspired and shaped the project preserves the beauty and heritage of this classified “historic site,” relying on the expertise of local artisans.
Today, Le Doyenné is the farmhouse of Henry and Kelly’s dreams, thanks in part to the recent contribution of Project 213A. Their interior intervention has further enriched the guest experience, seamlessly blending eclectic vintage and contemporary styles to create a warm and inviting atmosphere.
Born during the global lockdown, Project 213A is a Portuguese design house founded by Jurgita Dileviciute, Theresa Marx and Clement Deboeuf. The studio is rooted in two distinct fields: the artistic flair of Jurgita and Theresa – both graduates in Footwear and Fashion Design – and the more scientific mindset of Clement, who holds a degree in finance. This blend of creative and scientific perspectives led to a design studio dedicated to crafting contemporary, enduring pieces that celebrate traditional craftsmanship.
The collaboration between Le Doyenné and Project 213A was initially born as a little design intervention from the studio, providing the guest rooms with Madeira headboards – bed panels handcrafted from the finest walnut and oak wood by Portuguese artisans.
What started as a small aesthetic contribution to Le Doyenné’s welcoming spaces soon evolved into a full-scale interior design project—the very first for the studio—offering Project 213A the opportunity to fully express their creative vision.

Their contribution was as delicate and respectful as Le Doyenné itself, gently accentuating the site’s natural beauty through the exclusive use of natural materials, earthy tones, and hand-sculpted elements.
The aim was to introduce bespoke pieces that would complement Le Doyenné’s unique charm and existing decor, creating a warm, inviting atmosphere and offering guests a memorable and unexpectedly refined experience.
Here’s a glimpse of the project.
The guest rooms
Le Doyenné guest house features eleven rooms, each individually designed to express a distinctive and bold character. To enhance its singularity and beauty, Project 213A has created a collection of unique items – like luggage racks, vanity boxes, artisanal ceramic lighting and decorative pieces.

In Chambre 3, the studio’s Double Casa Wall Light donates a unique aesthetic touch.
Created in Project 213A’s own ceramic workshop, each light is completely handcrafted, making every piece truly one of a kind, with natural variations in shape and shades.
The Appuntito Wall Hanging – placed in different rooms and designed in different colors – is another ceramic piece coming from the workshop. A decorative work of art that adds a touch of uniqueness and elegance to the environment.

Yet another example of a one-of-a-kind piece, exquisitely handcrafted, is the Portugal Chair, part of a series that includes eight different designs. The chair is crafted from solid walnut by skilled artisans in Northern Portugal.

Each piece, designed and selected by the studio for the interiors of Le Doyenné, contributes to creating intimate, welcoming, and memorable spaces for the guests.
The dining room
The dining room at Le Doyenné offered a rare carte blanche opportunity in both curation and furniture design. Every element in this intimate, warm-toned space was created specifically for the restaurant, making it a true showcase of bespoke craftsmanship. From the serving station and the ceramic-and-brass ceiling light to the dining chairs and decorative accents, each piece is custom-designed to echo the studio’s vision.
The studio’s own Melides Floor lamp in white adds a sculptural presence and gently illuminates the room, its form anchoring the setting like a quiet centerpiece. Another standout is the À Table dining table, handcrafted in Northern Portugal with an asymmetrical top, five oval legs, and a hand-carved texture that lends it a singular character, both functional and expressive.

The overall collaboration between Le Doyenné and Project 213A is, above all, a story about cultural heritage, respect for traditions, nostalgic glimpses of the past, and innovation. A successful and harmonious collaboration that marks the first step for Project 213A towards a future of new stimulating interior design projects.














