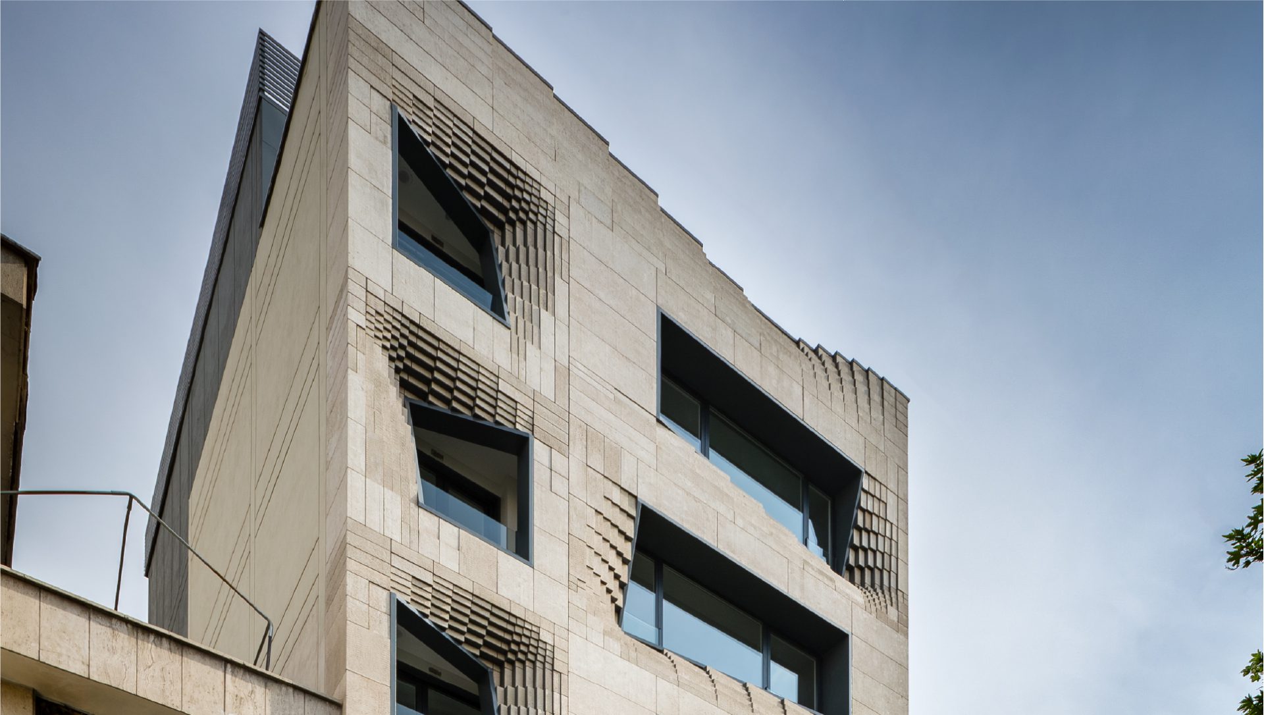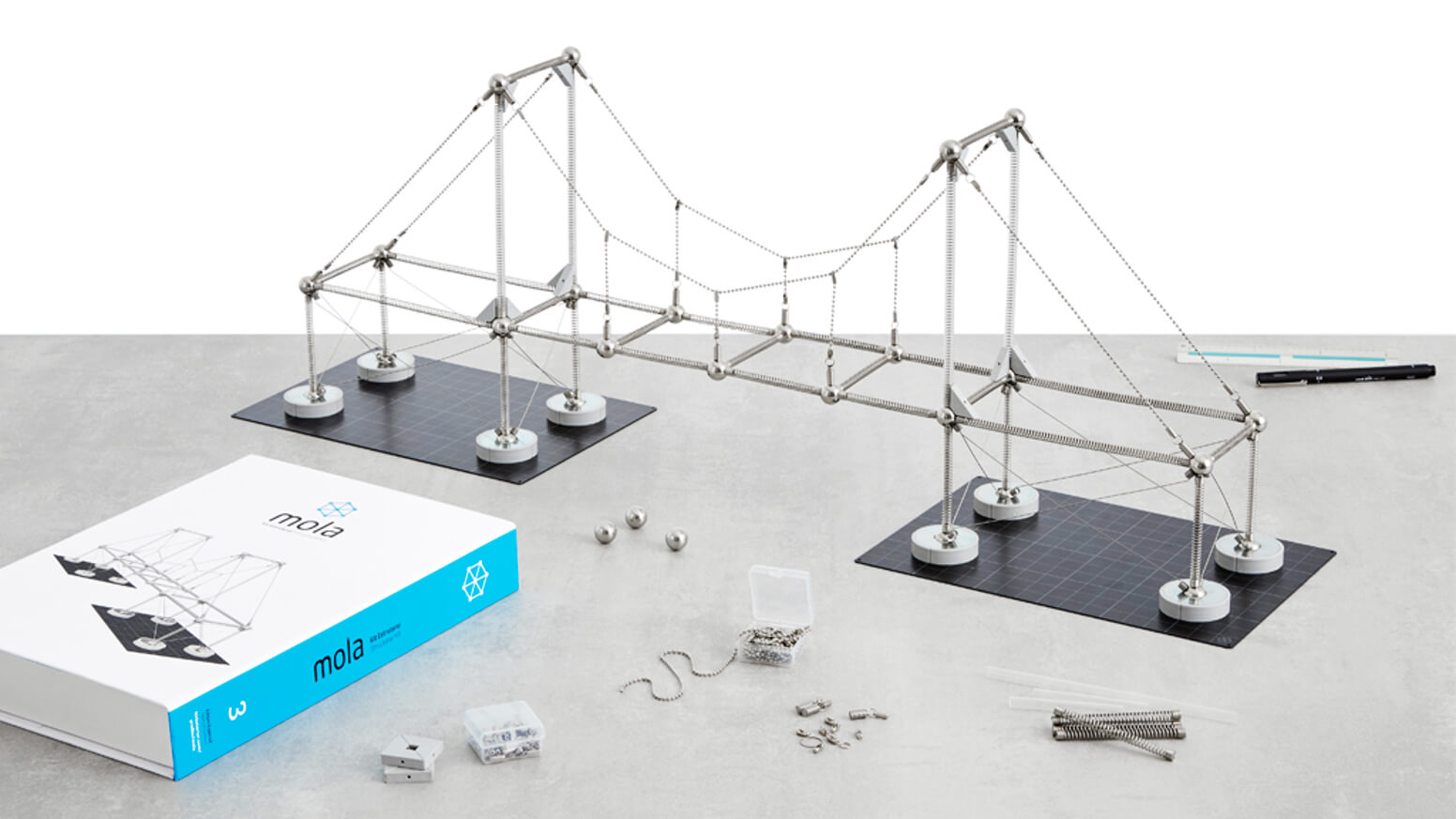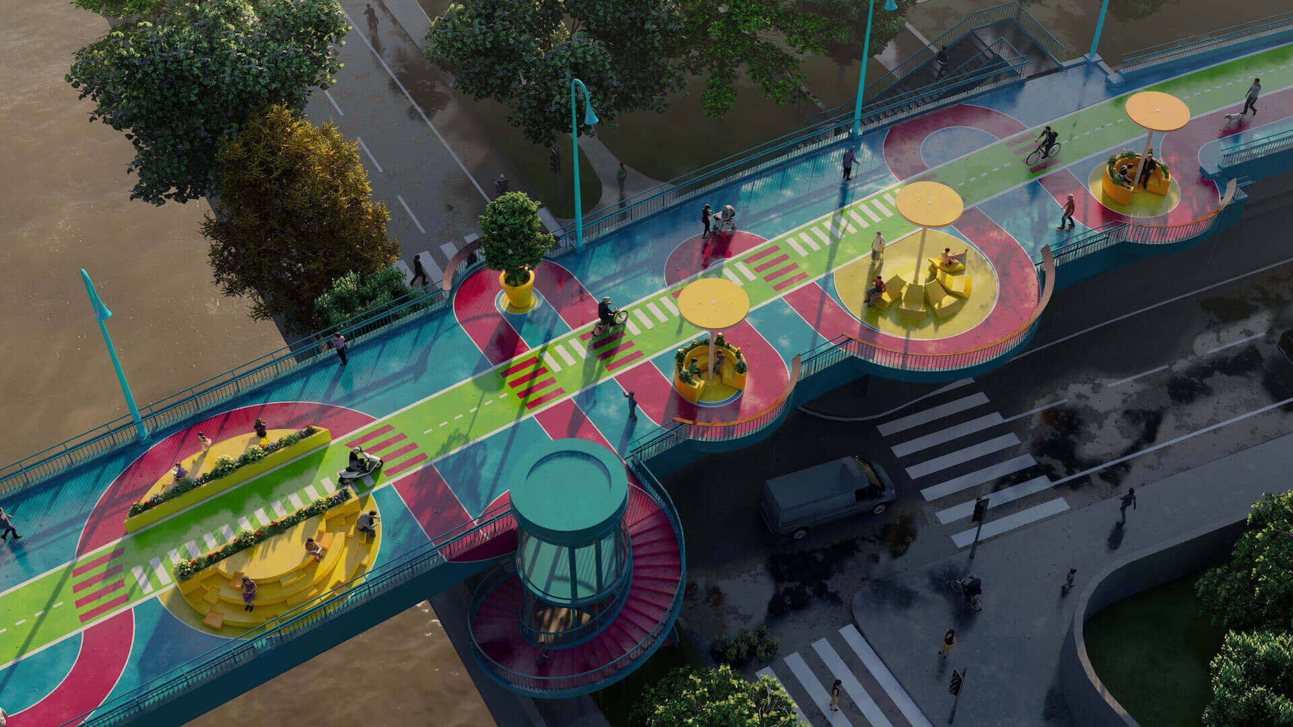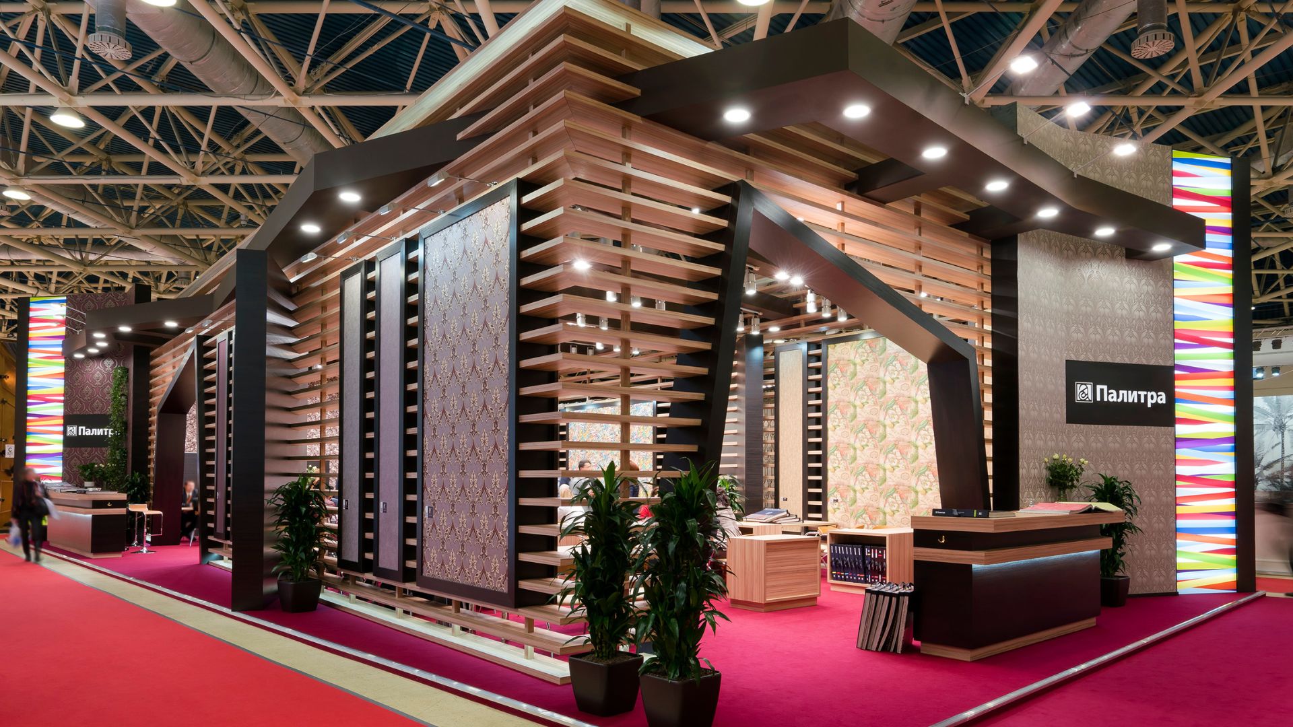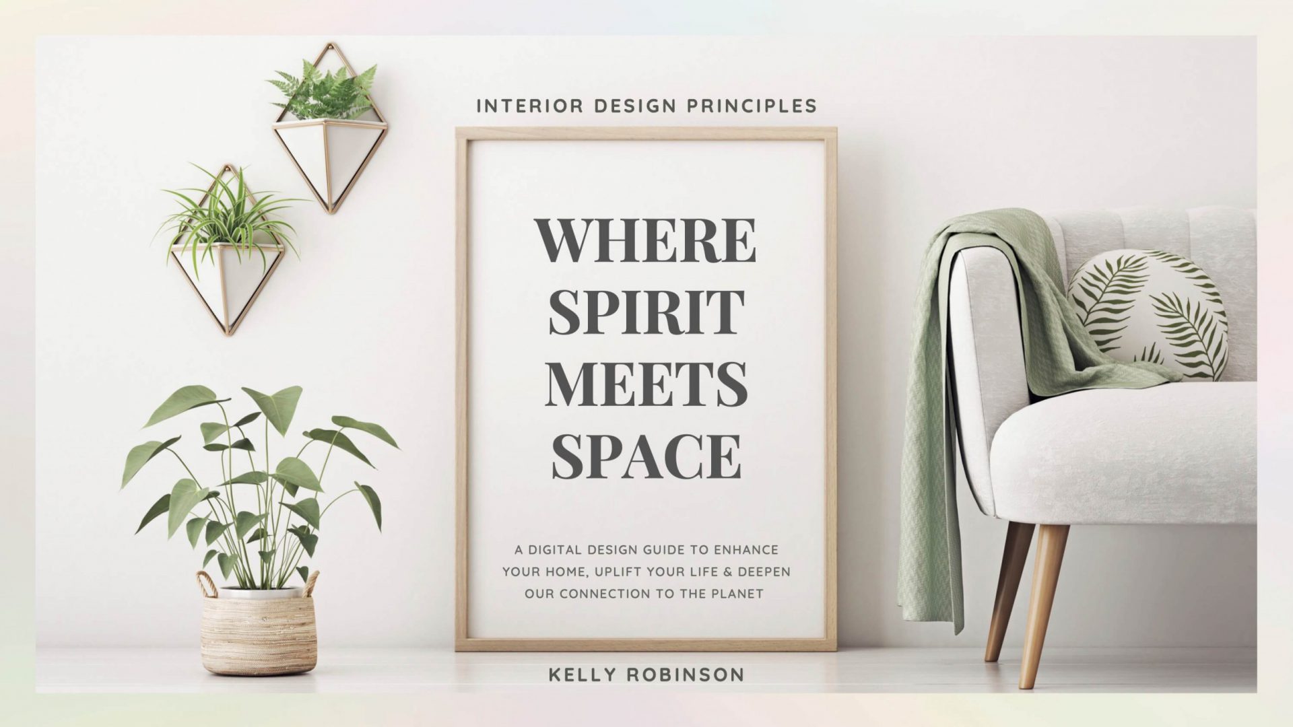Urban design in Turkey – Interview with Melike Altınışık Architects
Melike Altınışık Architects – MAA is an architecture studio based in Istanbul, Turkey producing visionary urban design and architectural projects
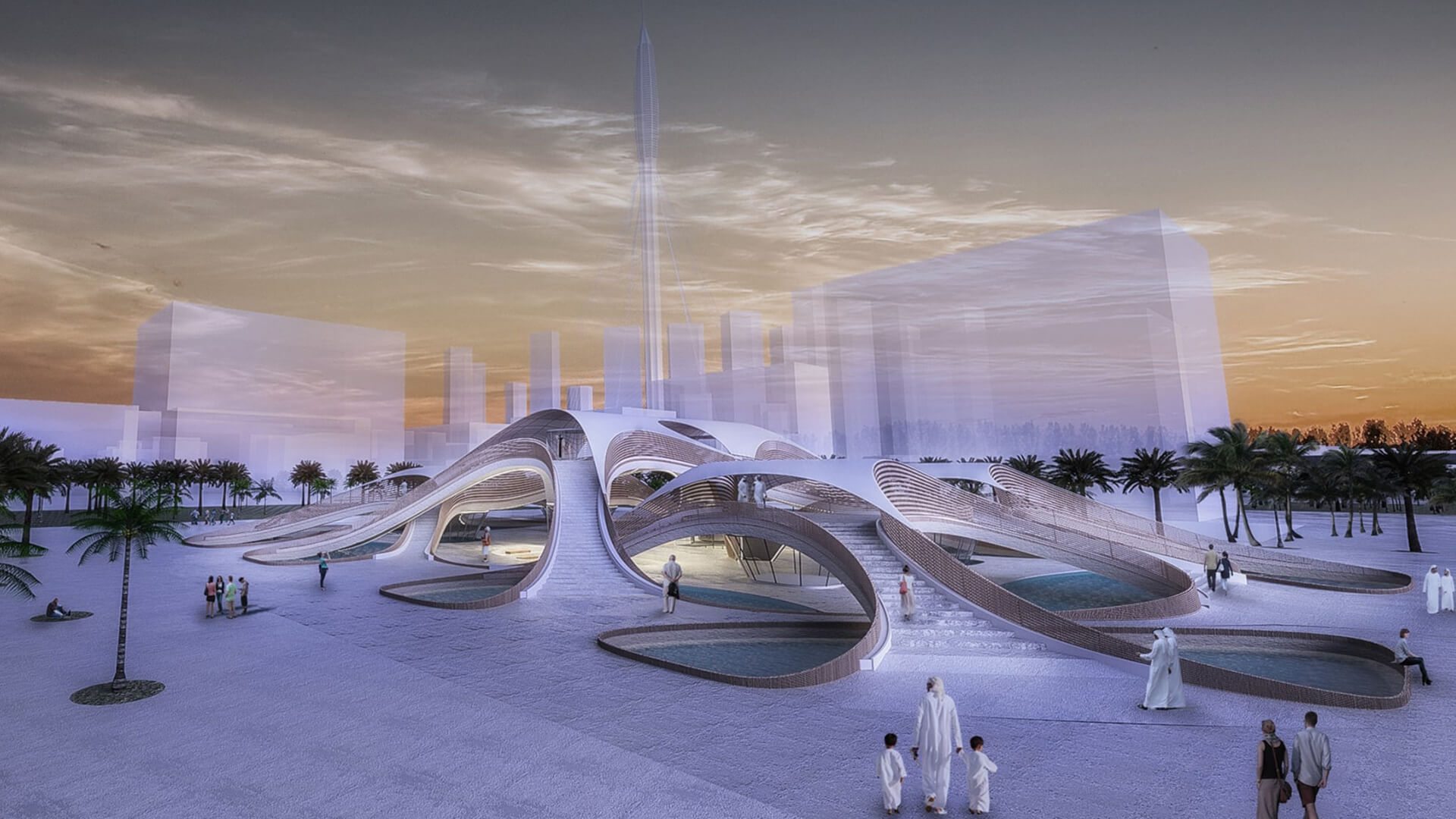
Town-planning or urbanism is the largest and the most important scope of work to adapt to the field of architecture. In this city filled with heritage from the Byzantine Empire, Melike Altinisik Architects has placed itself as an established firm building the tallest tower in Istanbul.
In this interview, Melike tells us about her passion for architecture, the fluid style of work of her studio, her sources of inspiration and the recent competition winning proposal for the Robot Science Museum in Seoul, Korea.

Who is Melike Altınışık and what is her philosophy in architecture?
Melike Altınışık Architects:
“I could describe myself as a curious person in general who is obsessed with nature, technology, and architectural thinking. My style sits where nature, architecture, and technology intersect each other. The ultimate goal here is to create a dialogue between them.
The academic study I have gained at London based AADRL (Architectural Association Design Research Lab) helped me to learn how to use this principle in practice.
As an architect who is deeply and madly inspired by nature, it never surprises me when our projects are defined as mathematically. I always say that math is the source and the reason for everything. Plato says the universe is made of math and the more we understand this vast interplay of numbers, the more we can understand nature itself.
Math takes a vital role to crack the codes of nature and understand how it actually works. Once you discover the unseen logic behind the systems then you can work on multi-disciplinary platforms.”

Each one of your projects is designed with an avant-garde concept and a distinctive fluid style. What is the inspiration and design process for the projects of MAA?
Melike Altınışık Architects:
“I believe that nature is a profound teacher. At MAA, we learn from nature and by using the technology we apply those systems into architecture. MAA’s approach to developing the relational thinking capacities of the architecture in its relationship with design techniques has afforded the practice a visionary perspective on all aspects related to architectural building design.”

Your website has a curious section called the “MAALab”, focusing on experimental practices of materials and technologies. What happens in the MAALab?
Melike Altınışık Architects:
“MAALab is our in-house design research laboratory. It’s a platform (and also a physical room at our office), where we test our ideas. It’s our playground area where we build a thing and create prototypes.
MAALAb is the most interesting section of the firm and takes inspiration from various sources of architecture, especially traditional ones. Encompassing organic and natural methods infused with creative processes of technological, material and computational innovations.”

All of your projects are large-scale and visionary works. What are the major challenges in shaping ideas into real-scale structures?
Melike Altınışık Architects:
“Each large-scale project has its own challenging problems. Unique problems require unique solutions. I can give you an example from our Istanbul Radio TV Tower project. Designing a TV tower of almost 369 meters height is a complex and unique process, not only from the design but also from a technical point of view.
We redesigned the Lifting-Up Process. It takes a huge part of the construction and it is very much relying on the regional climate and daily weather report. The wind has the main role in many ways here. It’s not only influenced the structure and the design but also determines the timeline. Overall, 8 Lifting-Up Phases had been planned.
Each phase includes around 3-4 Levels each 4.5m high and weight in total around 1000-1200tones. In other words, you can imagine that each lifting up process equals to lifting up 1000 Cars at once from ground level up to 180m along the tower concrete core.”

Talking about your latest competition-winning project, the Robot Science Museum: what was the brief asking for and what was your proposed solution?
Melike Altınışık Architects:
“Our design proposal for Robot Science Museum is focused on developing an architectural language through the use of contemporary fabrication technologies and robotic construction methodologies. Robotic science is constantly changing and evolving. It’s not anymore just limited to the industrial or service sector. Today a robot can engineer a house.
One of the most important elements that we are interested in is that robots play increasingly important roles in the design and construction of buildings. They can provide a more systematic and safe work environment. The main design character of the museum to create its own universe for the robots and their visitors, a sphere-like non-directional, fluid, and natural form is preferred instead of rigid geometry and orthogonal forms.

This form language, beyond the semantic aspect, is a design tool for meeting functional requirements and conditions of spatial comfort and building physics, creates a wide range of possibilities for connection with urban orientation and public spaces within its non-directional form generation.
Our role is not going to end after the design process. Actually, during the Design Development and Detail Design process of the Project, MAA will take an important role to develop the BIM (Building Information Model) system which will be one of the most important things to define the construction methodology. Ideally during construction phase MAA will allow a rich data exchange to happen through this BIM system between the Robots and Architecture Model.
So different types of robots will use different types of data to construct. Such as, a team of robots will assemble the museum’s curved metal facade while saving time and money. Led by building information modeling (BIM) system, they will mold, assemble, weld and polish the metal plates.

Another team of robots will 3D print concrete for the surrounding landscape. Drones will also take part in building inspections, providing visual materials for client and staff monitoring on-site activities and controlling robotic construction vehicles.”
What kind of marketing and promotion techniques do you rely on the most?
Melike Altınışık Architects:
“Honestly, we do not use any promotion tools. I, personally, do not believe “marketing” in architecture. We carry a deep passion and love for researching, rethinking and creating processes.
Approaching new ideas, launching new products, publishing op-ed pieces online and submitting to global architecture and design competition is the way we promote our “work”, I guess. By nature. Rather than working with a PR team, we do get consulting from a group of editors.”

Unlimited budget, unlimited resources: what is the project MAA would develop? What would it look like?
Melike Altınışık Architects:
“We would like to develop a responsive and lightweight material for the built environment. This way we could really achieve our ultimate goal to create the dialogue between nature and architecture with technology.”










