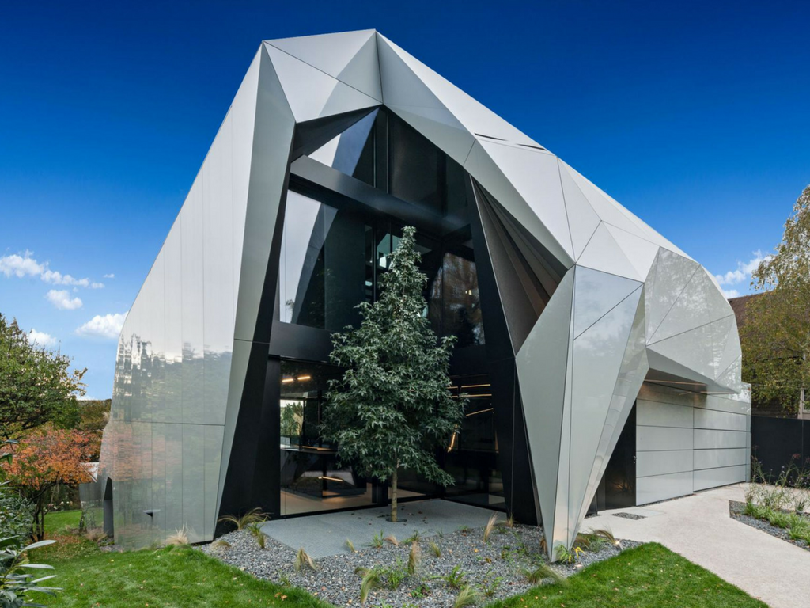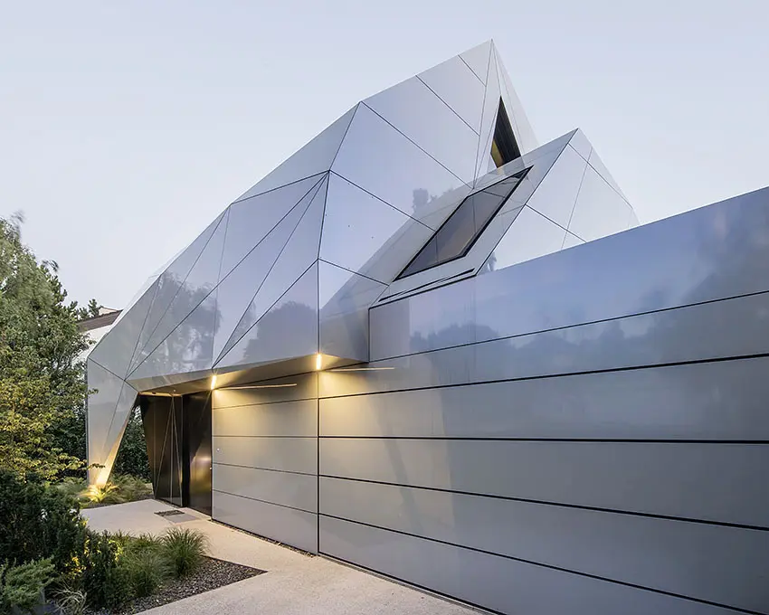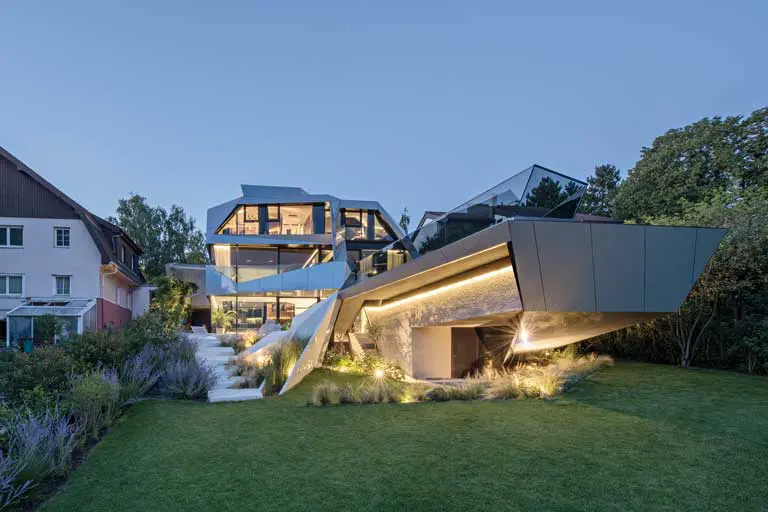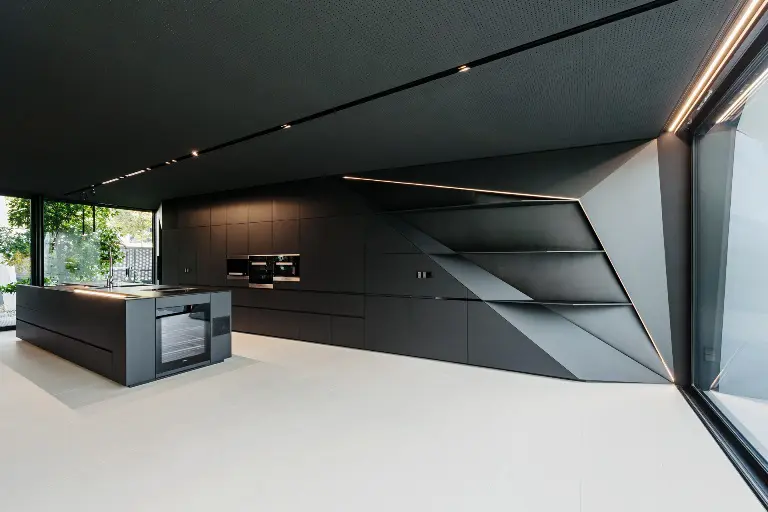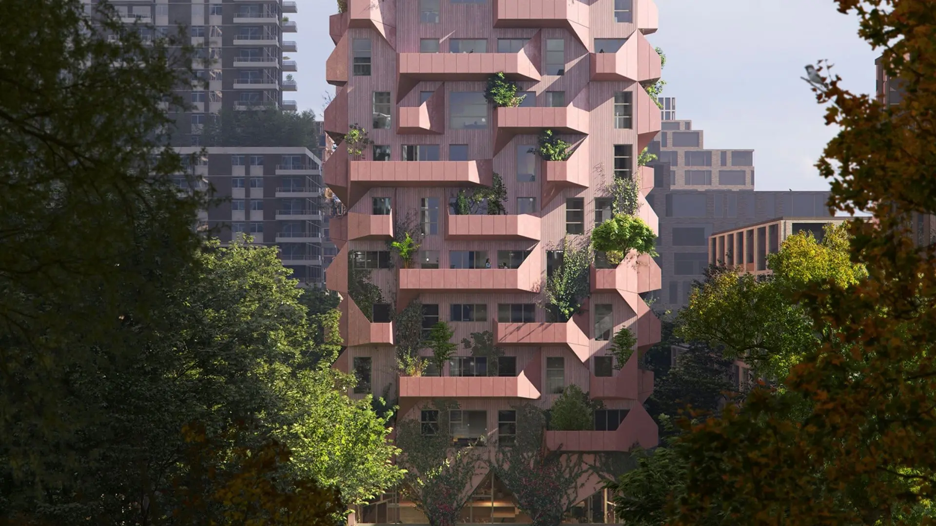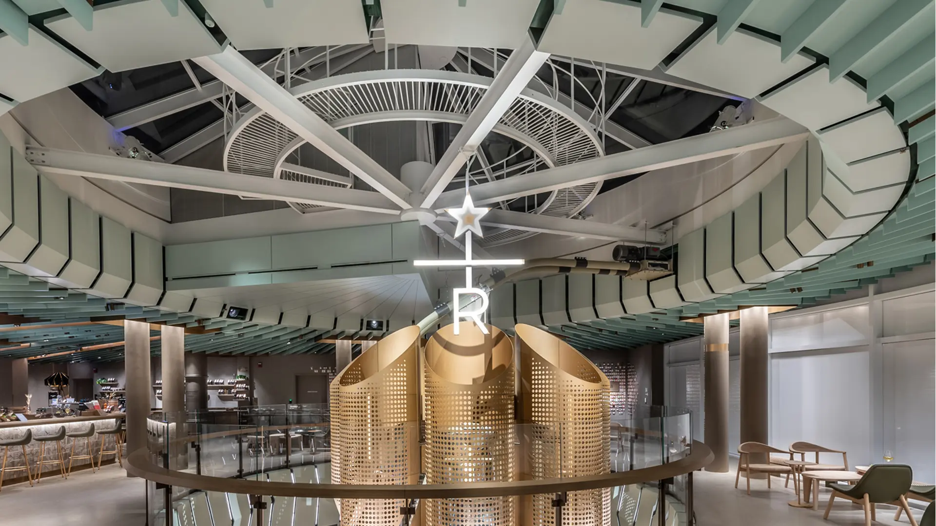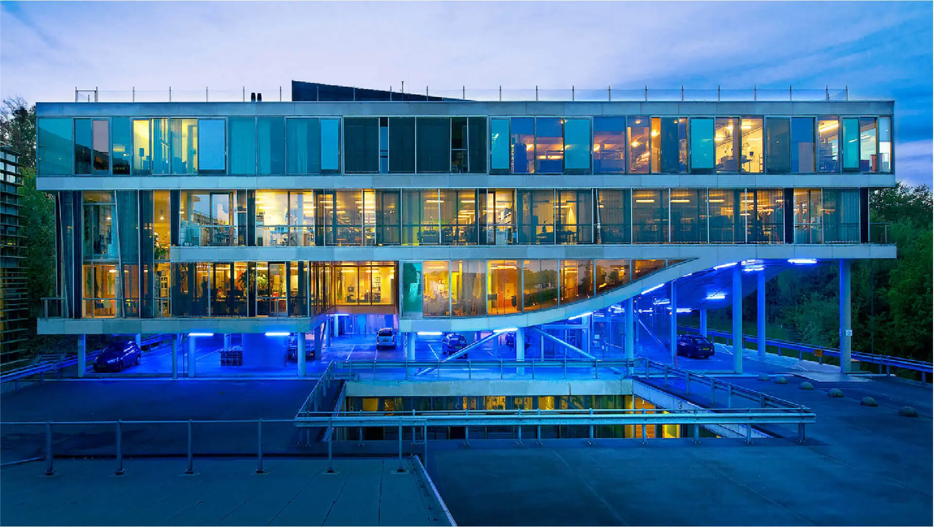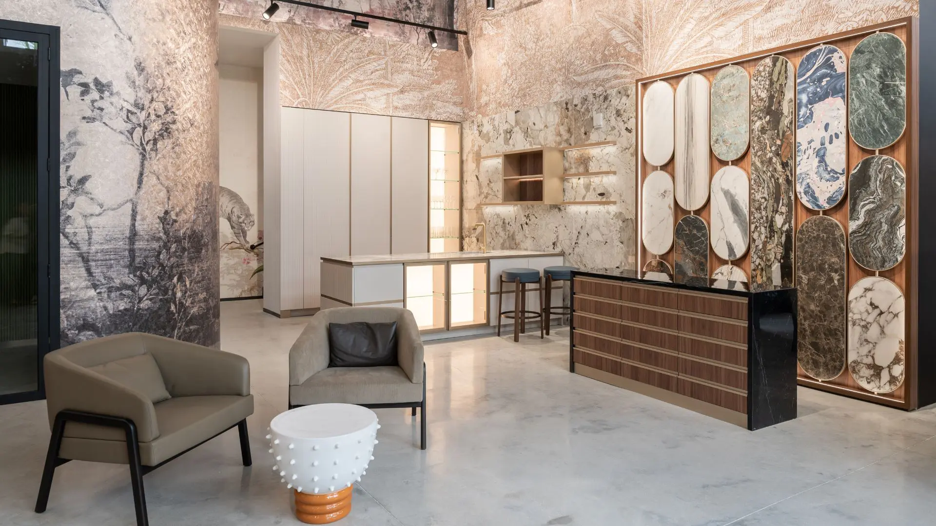CoMED house: a private residence with angles that resemble those of the Alps
The house has an elevated, outdoor infinity pool that is accessible from within the building

Located in the beautiful Austrian capital, Vienna, CoMED house – by ad2 architekten – is a private residence with angles that resemble those of the world-famous Alps.
A private residence with a strong visual identity
If there was one thing that makes the CoMED house stand out most, it is the strong angles that give it its unique identity. Aside from responding to the surrounding scenery, the house’s angles are also essential for environmental reasons.
When snow falls, those sharp angles prevent the snow from accumulating on the roof, which is a typical roof design feature in countries with snowy winters.
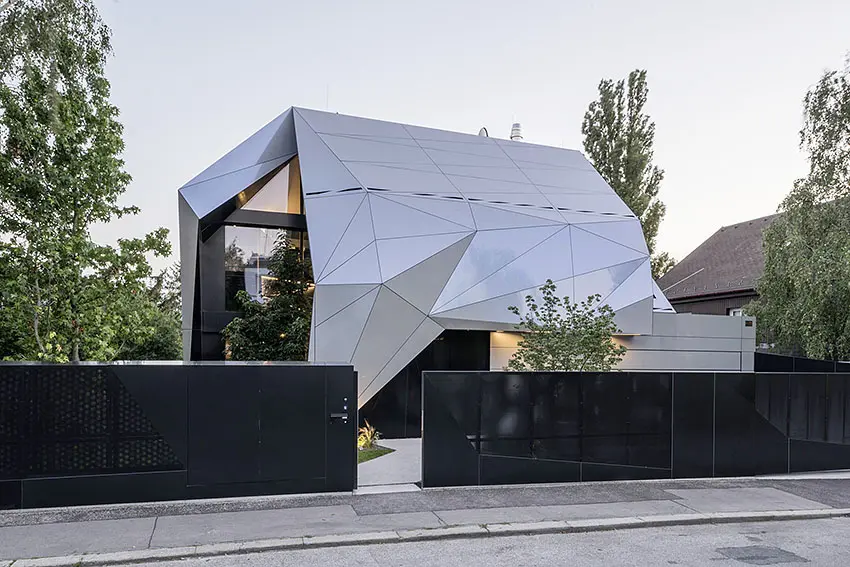
The exterior is clad with “galaxy blue” colored panels that reflect the surrounding nature and help the house integrate with its surroundings in a beautiful way.
This private residence also has an elevated, outdoor infinity pool that is accessible from within the building as well as from the entrance.
CoMED house: strong angles inside and out
On the inside, the same conservative color concept continues. Black and white mixed with silver and blue are used for the interior as well as the furniture.
The use of those colors matches the “galaxy blue” color that is used for the building’s exterior façade and relates to the surrounding water, sky and mountains. The 3-storey, light-flooded home by ad2 architekten has its main living space on the ground floor, which is overlooked by the top two floors.
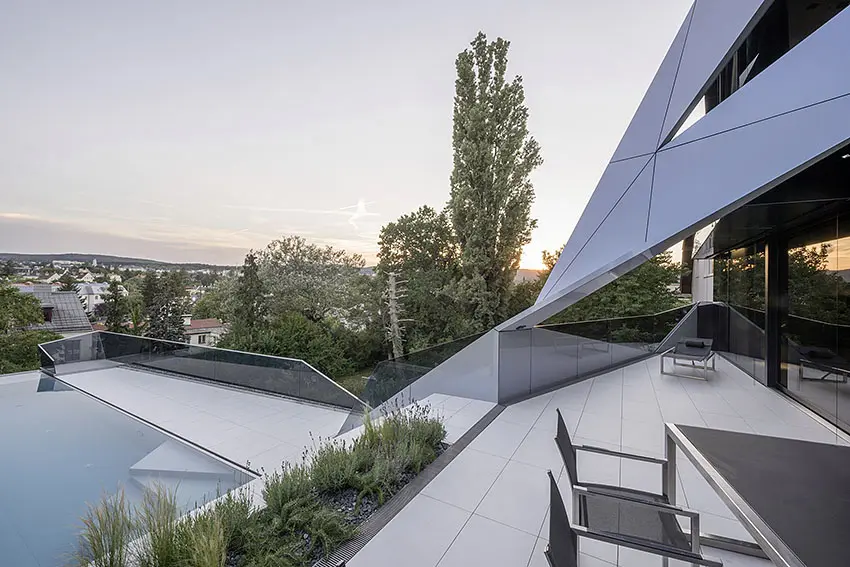
The furniture used for CoMED house is all fitted, which adds an overall sense of unity to the building and strengthens the overall theme. Besides matching the building’s overall “angular” design, the fitted furniture allows for a tidier interior and maximizes the use of space.
A glass fiber concrete platform connects the house’s interior with the outdoor platform to create a sense of continuity between the home and the breath-taking surrounding natural views.
The residence has an elevated, outdoor infinity pool that is accessible from within the building as well as from the entrance.




