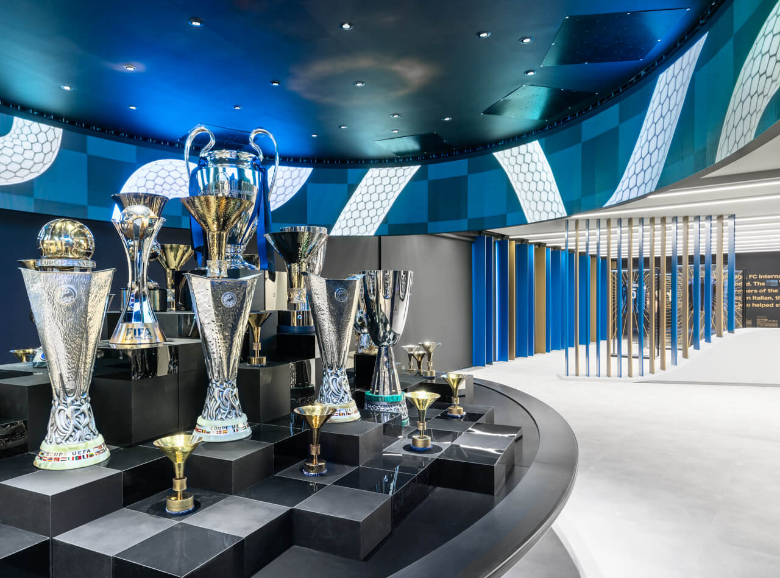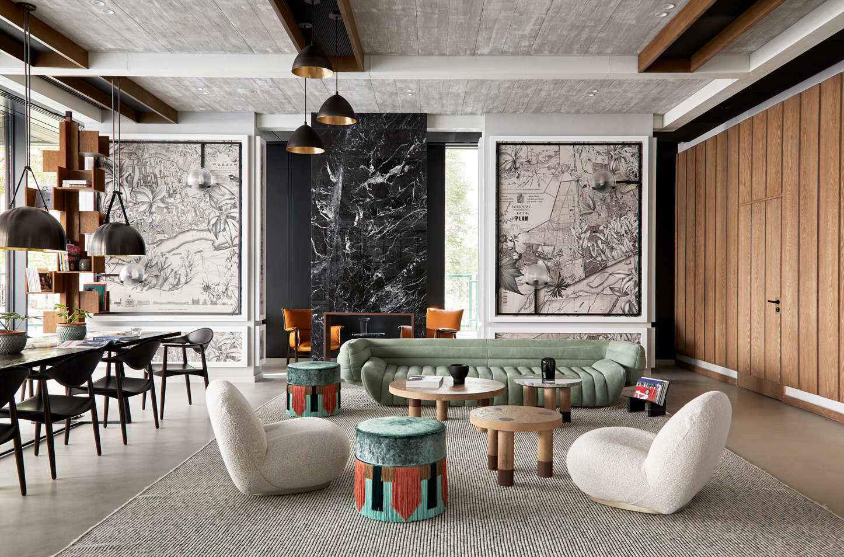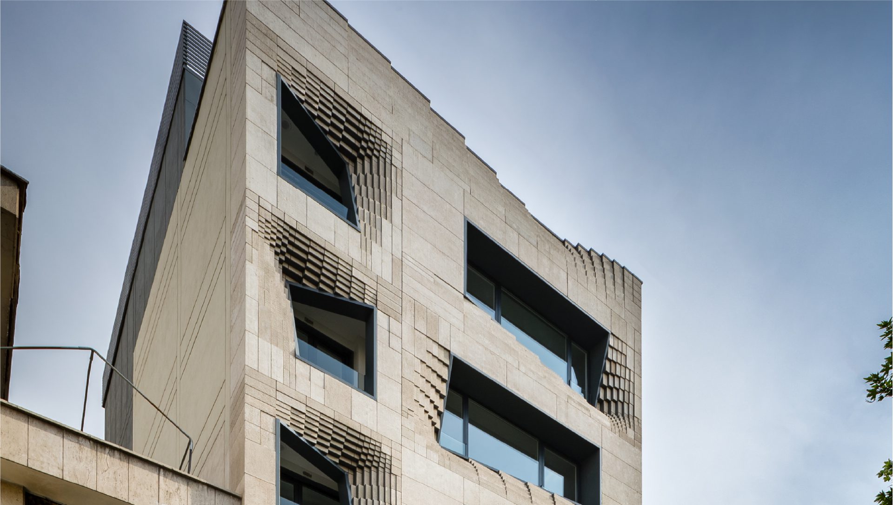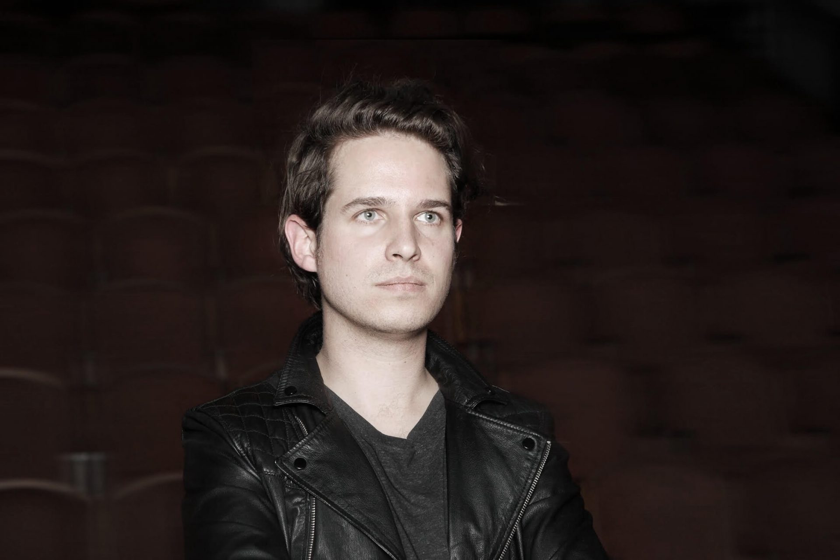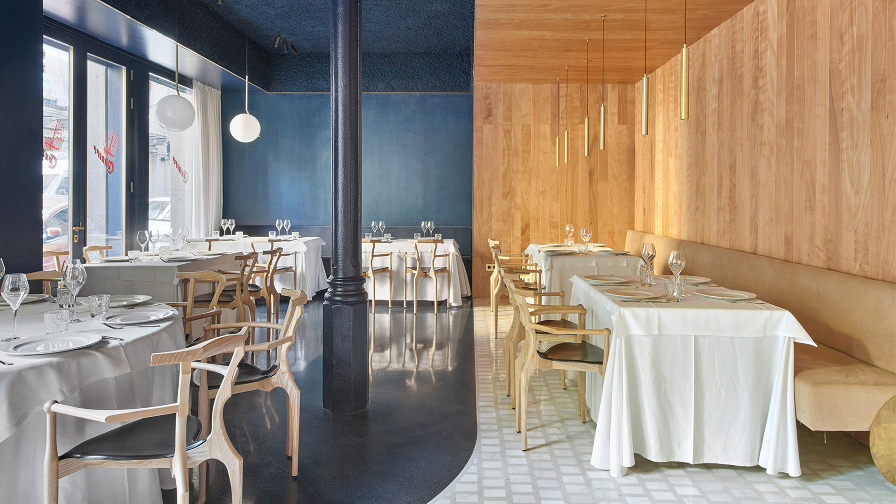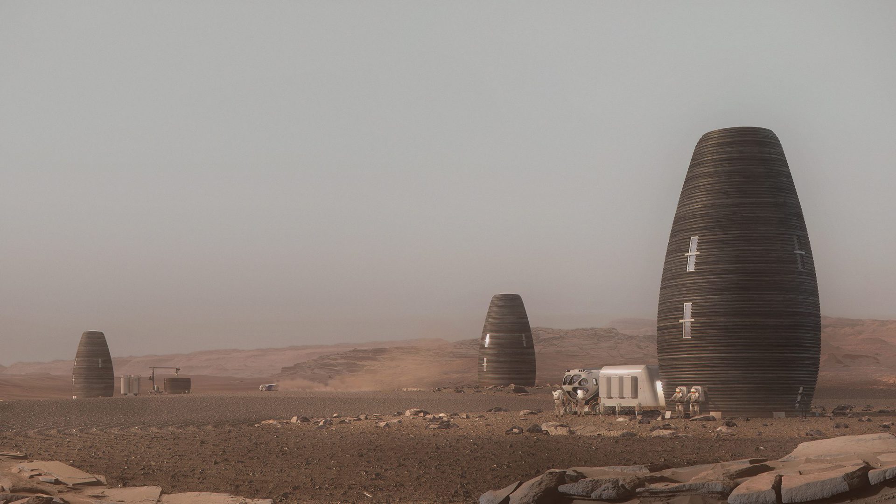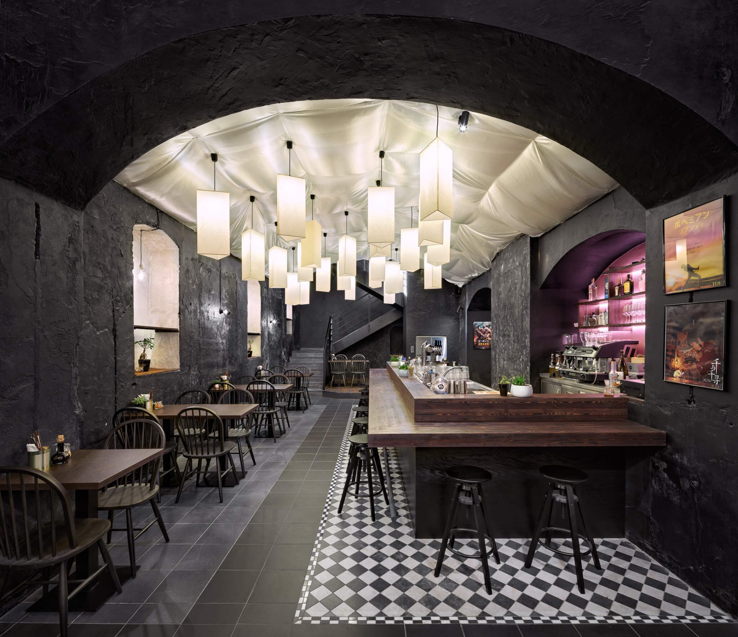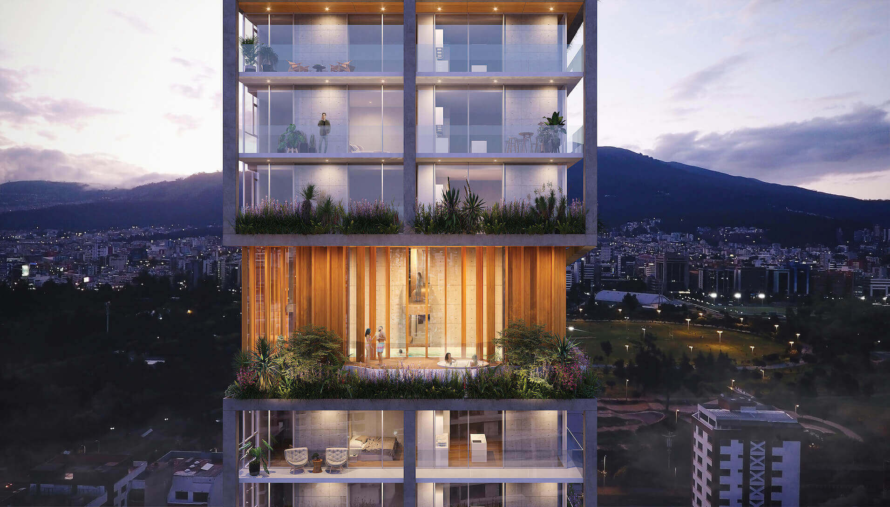Alessandro Adamo leads DEGW, the company shaping the future of office design
Alessandro Adamo is a Partner at Lombardini22 and Director of DEGW, the company that redefines office design and the forms of contemporary work by creating environments oriented to mobility, informality, and sharing.
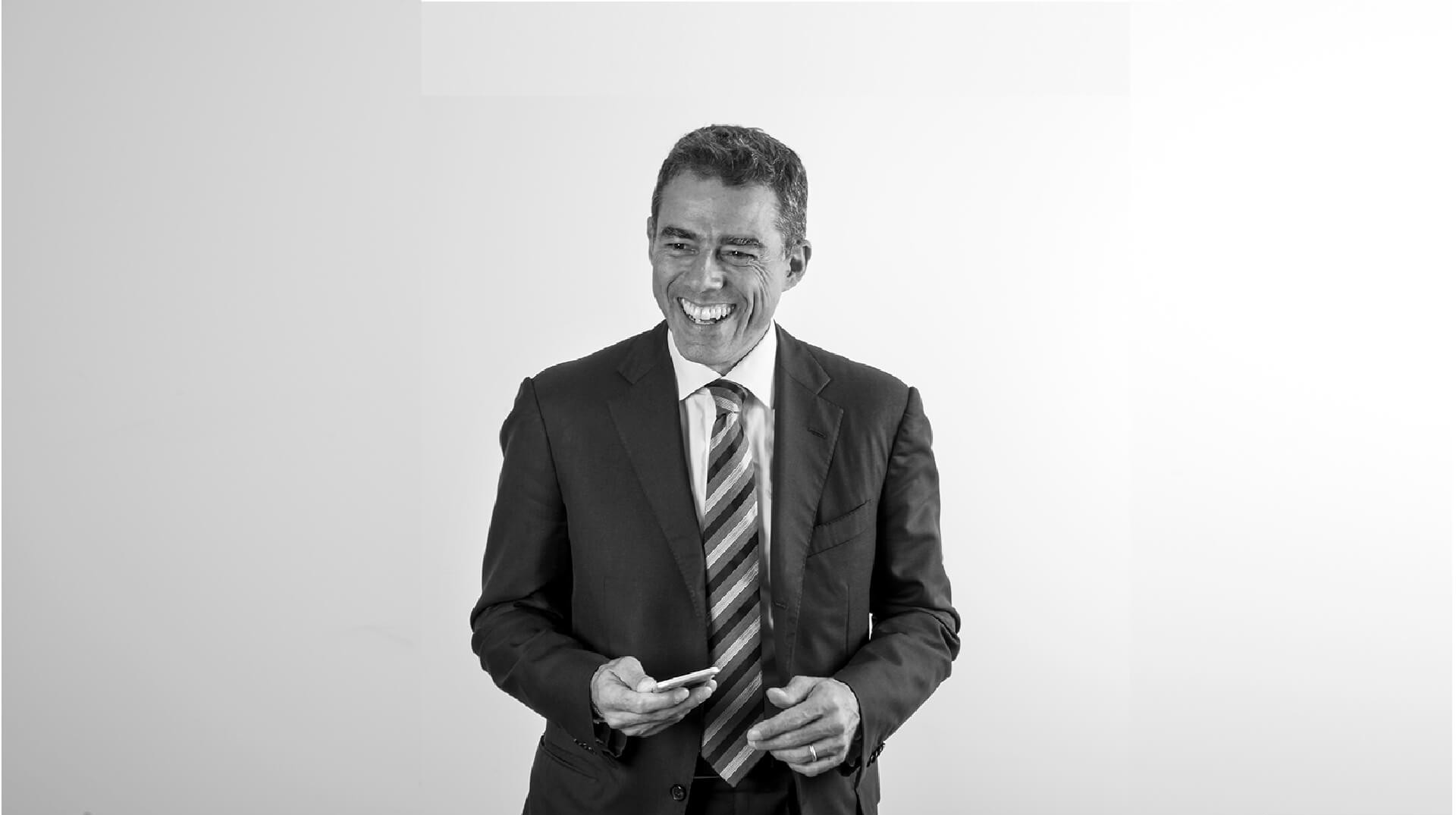
Joining DEGW in 1989, Alessandro Adamo ‘climbed the ladder’ with his raw talent and vision by becoming the Consultant and Director of DEGW. His interest and passion for the consultancy area aligned with DEGW’s vision making him the perfect person to lead the company. DEGW has been a leader in workplace consultancy and interaction between physical spaces and business performance, and their work through the years has reshaped workplace design as we know it.
Under Alessandro’s leadership, DEGW continues to be at the forefront of design and is constantly redefining and innovating the workplace through its focus on improving the performance of organizational behaviors by adapting the workspace to business strategies and personnel needs.

DEGW’s success and design approach has lead them to work with renowned companies and create major projects some of which include the Microsoft House, EY new headquarters in Milan, the Prysmian Grup headquarters and Alcatel Lucent in Vimercate.
Who is Alessandro Adamo? How did your journey in design & architecture begin?
Alessandro Adamo:
“I am a 51 aged architect partner of Lombardini22 and Director of DEGW, the company’s business unit focused on Workplace Design and Consultancy. My father was an engineer, ex-manager at Foster Wheeler, and when the time came to decide what I wanted to study, I decided for Architecture at Politecnico di Milano.
Since I was a student, I have always been restless and eager to learn faster and more, so while still studying I entered DEGW as super junior in 1989, rubbing the glossy leaves and doing the “pony-architect” with my Vespa scooter from the office to the clients. In this challenging environment, I developed a keen interest and passion in the Consultancy Area and since 2009, I have become the Director of this fantastic reality.”

You lead the workplace division of Lombardini22, a design company with over 300 employees, working with big corporations such as Heineken, Coca-Cola, Microsoft, IBM, FOX, Ernest & Young, Accenture, Deutsche Bank, and Allianz. What does DEGW do and how do you do it so well?
Alessandro Adamo:
“DEGW was born in 1973 in the UK (the name comes from the 4 founders Duffy, Eley, Giffone, and Worthington) aiming to support organizations worldwide by implementing a scientific method for successful space planning, to help to develop their business. Since that moment DEGW patented its method, which evolved over the years, based on its unique approach: analyzing companies, their organization, functions, and processes of each department, to redesign offices that will assist the business.
The success of this approach leads to spread the brand over the world, with the relative national branches: DEGW Italia was founded in 1985 and merged in Lombardini22 in 2009. Lombardini22 is the Italian leading Architecture & Engineering firm, and today can count on 7 partners, over 300 professionals, and 7 brands-business units including DEGW with its 70 employees (architects, engineers, interior designers). Nowadays, we represent the only DEGW brand all over the world since the other home branches were acquired by other companies.”

In order to properly support big companies in designing their ideal workplace, you need to first understand your client thoroughly. What happens during the consultancy phase at DEGW?
Alessandro Adamo:
“As stated above, Consultancy is the strong soul of DEGW: a fundamental process to deeply understand the organization of the clients and to create the ideal dress that best fits and works for them. This process is based on a Design-Thinking approach and implemented by a wide range of activities we share with the clients from the very beginning to the handover and even after with the Workplace Change Management: workshops, interviews, surveys, focus groups, co-design and training sessions.
This approach creates a powerful synergy allowing for a successful tuning among the company, the office layout, the interior design, and people, whose wellness and productivity are our ultimate goal.
In short, we create spaces that organizations can identify with.”
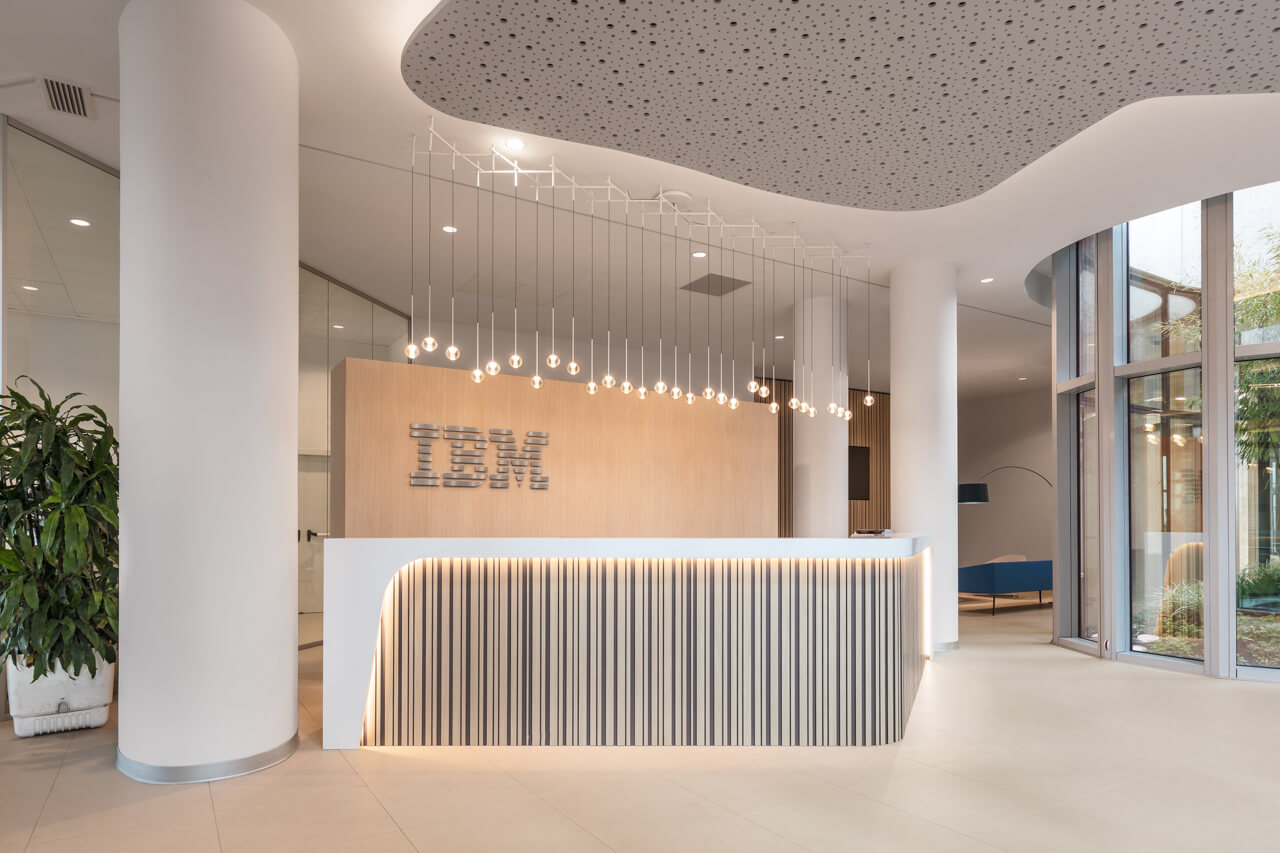
What is the impact of proper space planning in an office environment? How does this affect office life?
Alessandro Adamo:
“DEGW’s belief is that space is never neutral but strongly affects the business, and since every company has its own business model then every company needs a tailored space. For this reason, proper Space Planning is a key element for a successful business and work-life quality, able to support the company’s optimization and effectiveness as well as people’s happiness and productivity.
Such a vital activity requires a precise strategy that we implement throughout what we call “the match between Demand and Supply”: the organizational demand made of the whole company features and needs (population, structure, departments, business core, etc.) versus what the building/space actually offers, in terms of gross and net occupiable area, structural scheme, depth of the building, etc.
We take into account all of these objective features to verify the space efficiency according to our benchmarks and experience. This match will then determine if that space effectively meets the real needs of the client and represent the basis for the further Workplace Model implementation.”

Talking about aesthetics and leaving functionality aside for a moment, to what extent should an office interior represent its brand and how?
Alessandro Adamo:
“Understanding the importance of a brand and its potential impact on space communication, Lombardini22 has been a forerunner in Brand-oriented Design, setting up ten years ago FUD, our business unit wholly dedicated to communication and physical branding. Learning from the philosophy that is typical of the retail sector, we started bringing the concept of branding from that field to the office world in order to create immersive spaces and meaningful environments to generate memorability, user experience and to communicate the company’s values.
I am thinking about the EY Wavespace in Milan, our project for an immersive customer experience space, as well as the F.C. Inter HQ and the Electrolux innovation center. Certainly, some companies aim to be more brand-oriented than others opting for a more neutral profile. Anyway, the physical branding of workspace is no doubt a fundamental driver for strengthening the company image and creating a common sense of belonging, team, and community.”

One of the most fascinating aspects of designing interiors is the effect on people’s habits and use of spaces. How do you cope with the human factor when designing a workplace?
Alessandro Adamo:
“The human factor is one of the most important drivers of all our projects: people-centered design means having the proper amount of space for each person, the right variety of work settings and support areas (e.g. formal/informal meeting rooms, phone booths, touchdown, break areas, training rooms and so on) to make their work experience as much effective, stimulating and pleasant as possible.
So it is never just a matter of space: indeed we are called not only to prepare the new space for the people but also to prepare people for the new space. In fact, workplace change management is another key consultancy activity of DEGW, which aims to support organizations as the working environment changes. Specifically, it deals with the definition of the communication strategy of the new working habitat and its implementation through workshops, focus groups, infographics, welcome book and change agents training.”
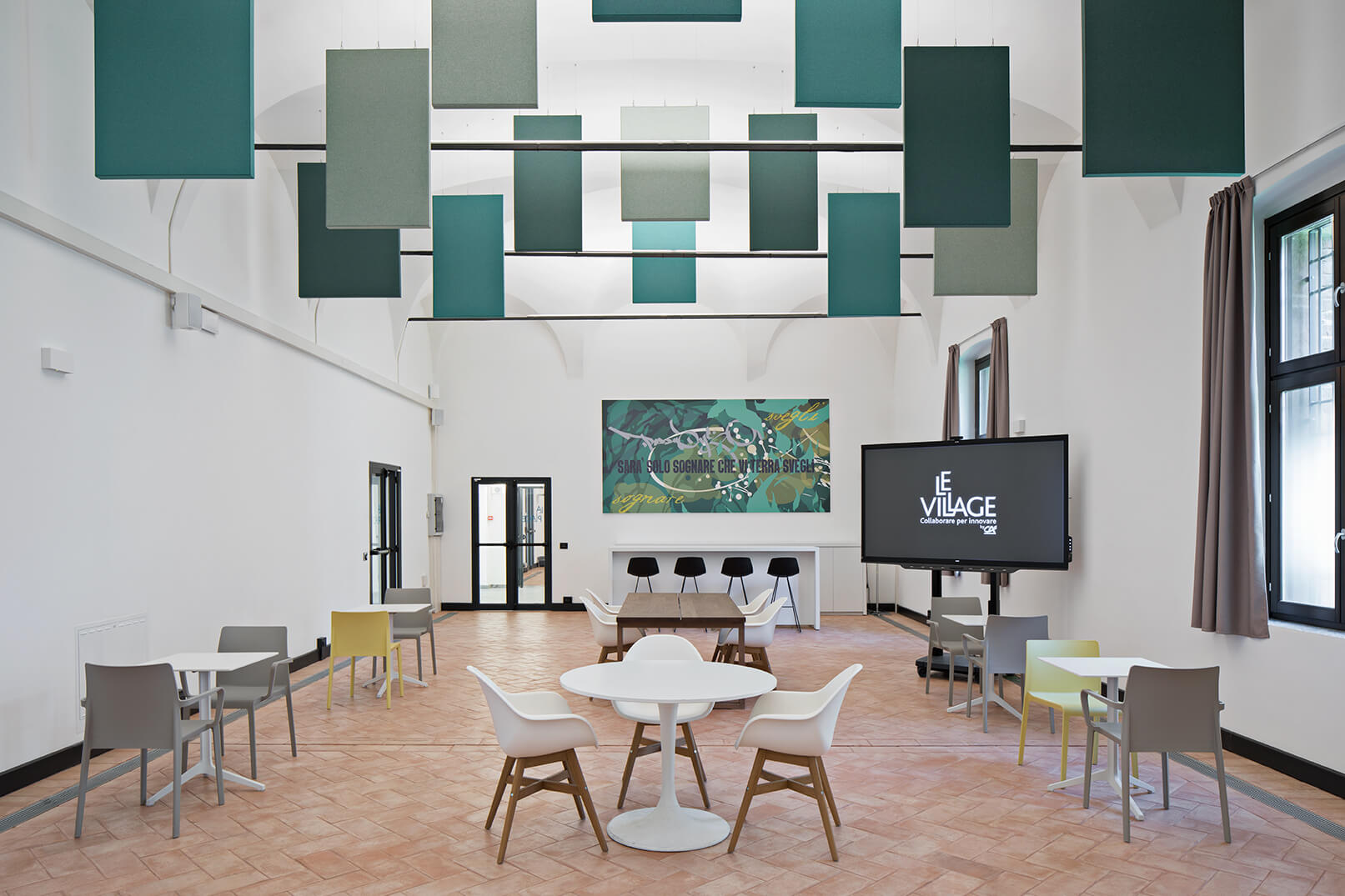
What are the most important sustainability standards and practices in workplace design?
Alessandro Adamo:
“Having a sustainable design approach leads not only to realize environmentally friendly space but also to generate a healthy, pleasant and safe place to live at work. That is why, in addition to implementing the globally known main protocols such as LEED, BREEAM, and WELL, we focus out beyond the standards, involving in our projects neuroscientists and environment psychologists to deliver cutting-edge designs in terms of comfort, well-being, and human-responsive architecture and space.
And furthermore, space flexibility: indeed the natural constraints of rigid space contrast with the fluidity of organizations, resulting in causing inefficiencies and wasted space at some point in time. That’s why our approach seeks to give the space such kind of flexibility, an actual sustainability added-value, allowing for complete reconfiguration of the location, in line with the liquid evolution of companies.”
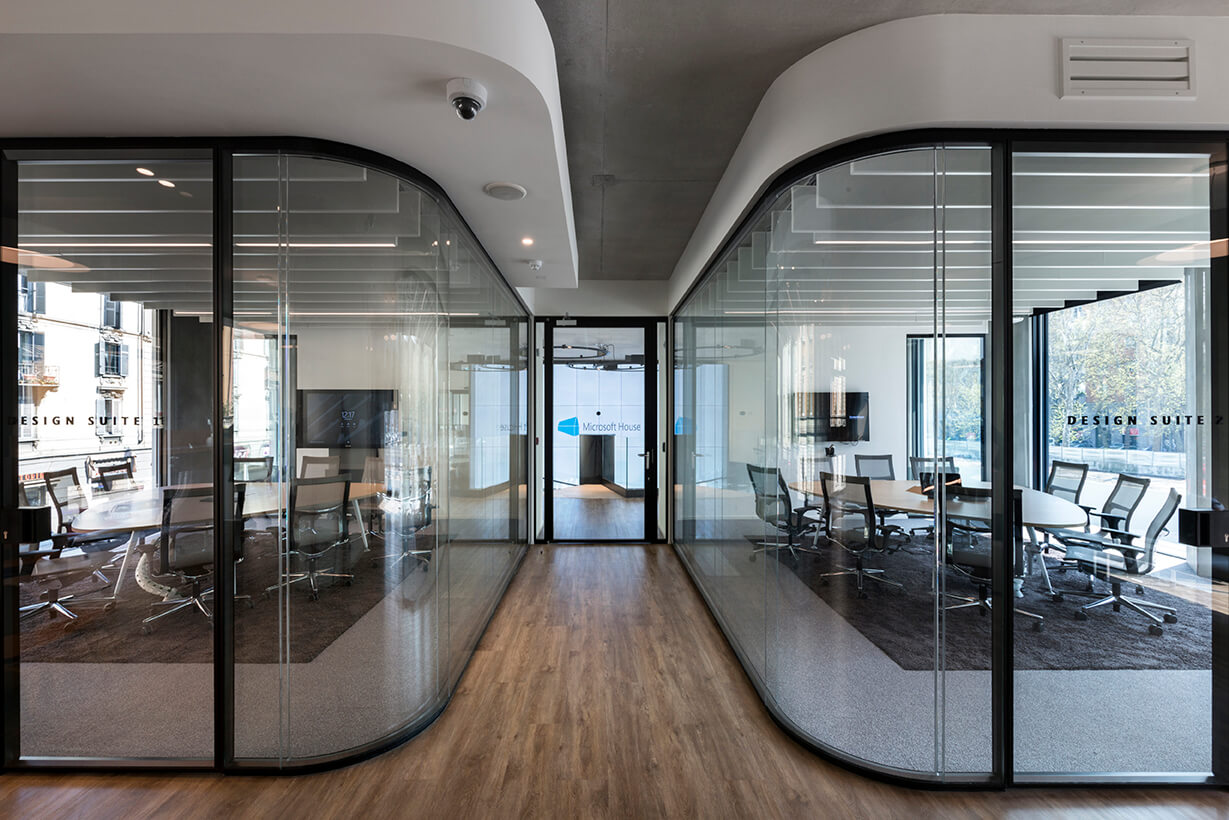
Can you pick your Nr.1 favorite project from DEGW and tell us what you love about it?
Alessandro Adamo:
“I really don’t have one, since I am always very passionate about every new project. Nevertheless, what I can state is that my favorites are the ones particularly challenging where I can learn something new and gain stimulating inputs out of my comfort zone. And fortunately, I constantly deal with such experiences. Among these, I can mention the Microsoft House in Milan: here we were called to design a cutting-edge, creative, and innovative smart office, beyond the concept of smart working and work-flexibility.
An office (r)evolution was needed. So, we created a work-responsive environment: here people move from one space to another according to the different activities they are carrying on, finding the best-performing dedicated habitat. The challenge was very demanding but at the end extremely satisfactory: and together with well-enriched expertise we have also got the gratification for achieving prestigious design awards worldwide.
Besides, in addition to the fantastic projects of the many experience and innovation centers (such as the Milanese ones for Accenture, EY and the Crèdit Agricole’s LeVillage) a special mention is owed to the Allianz (Isozaki) Tower, the highest skyscraper in Italy: a massive challenge for designing a vertical office with its complex system of flows and communities.”






