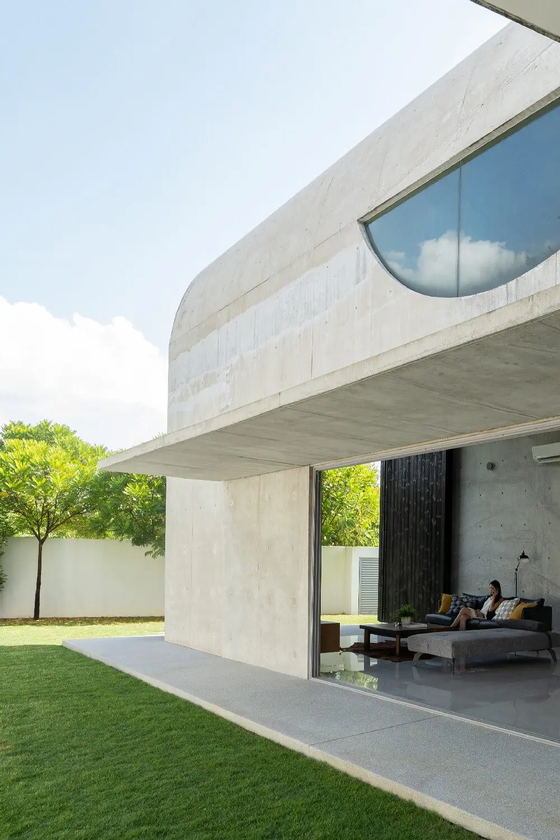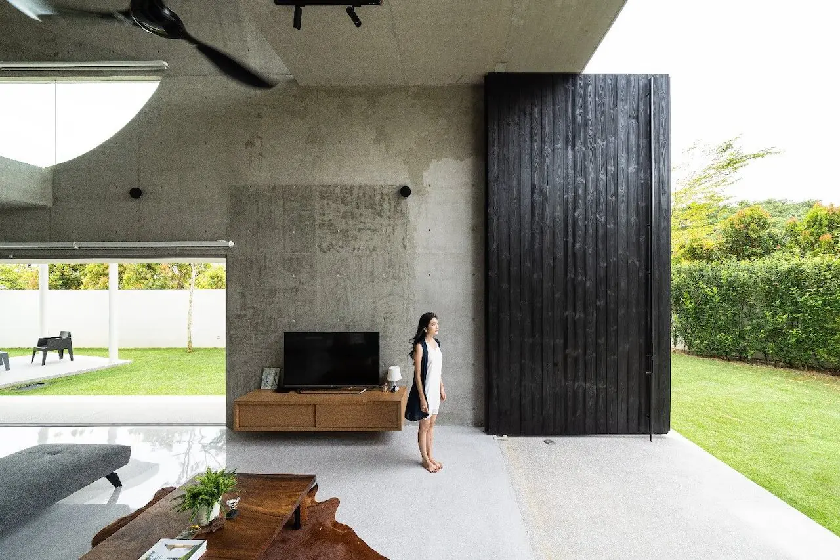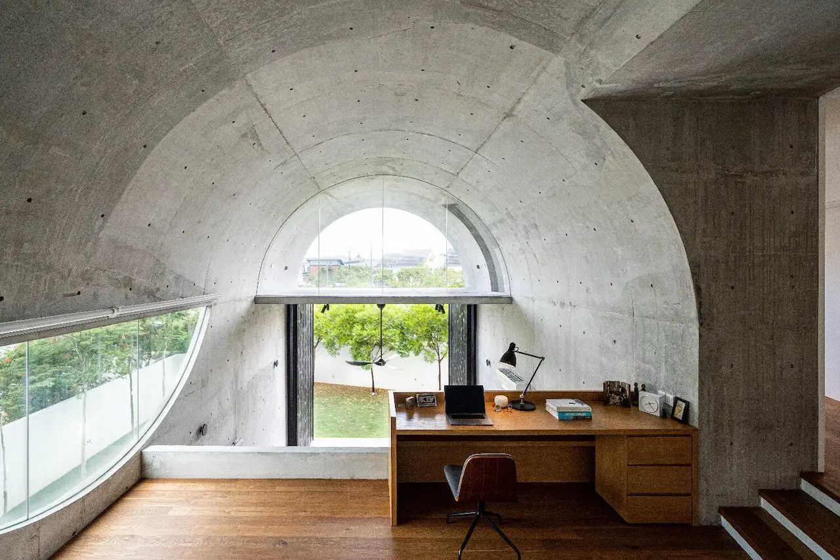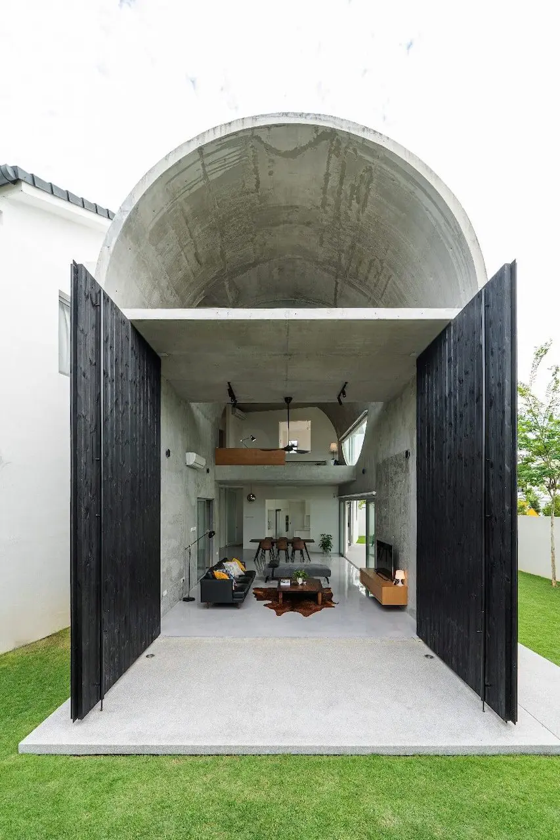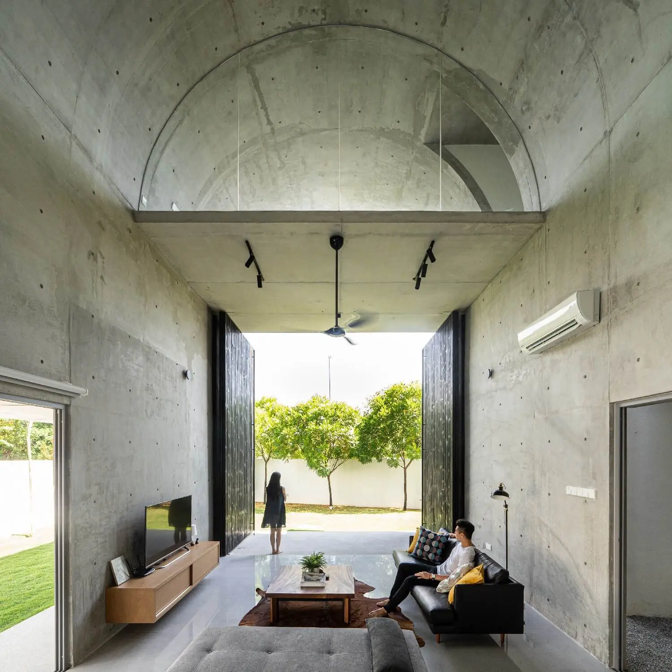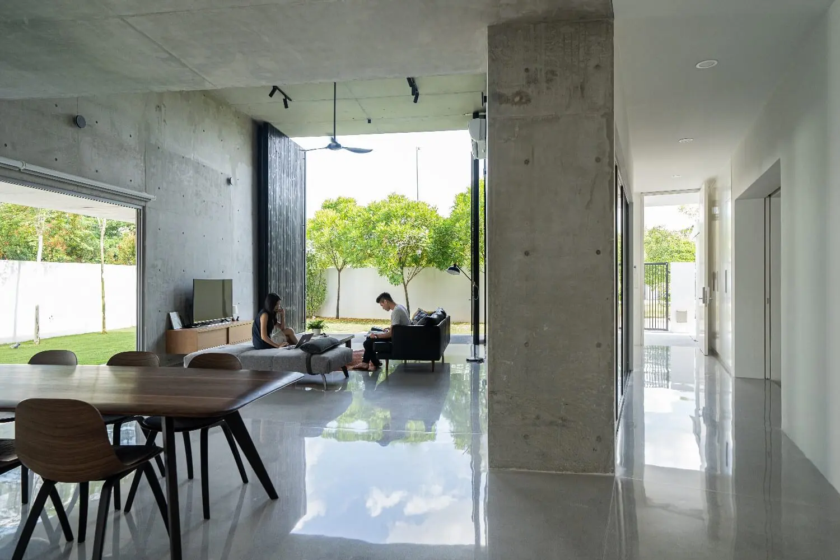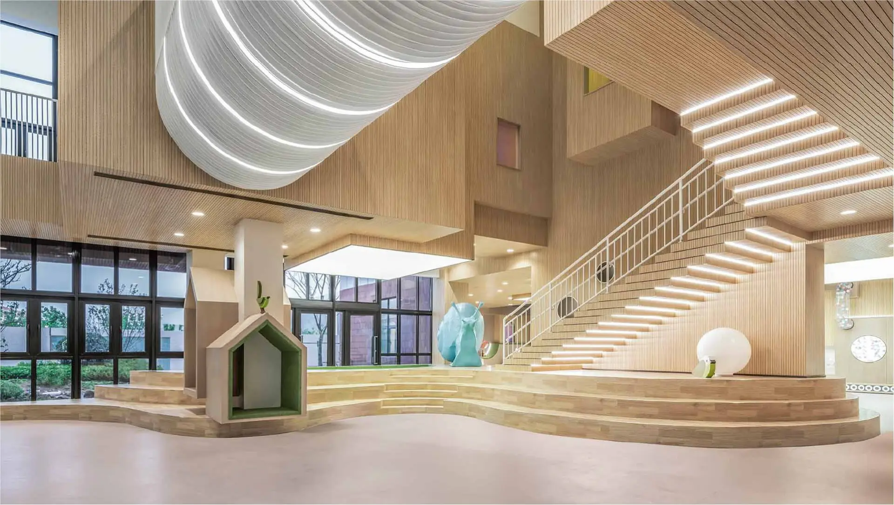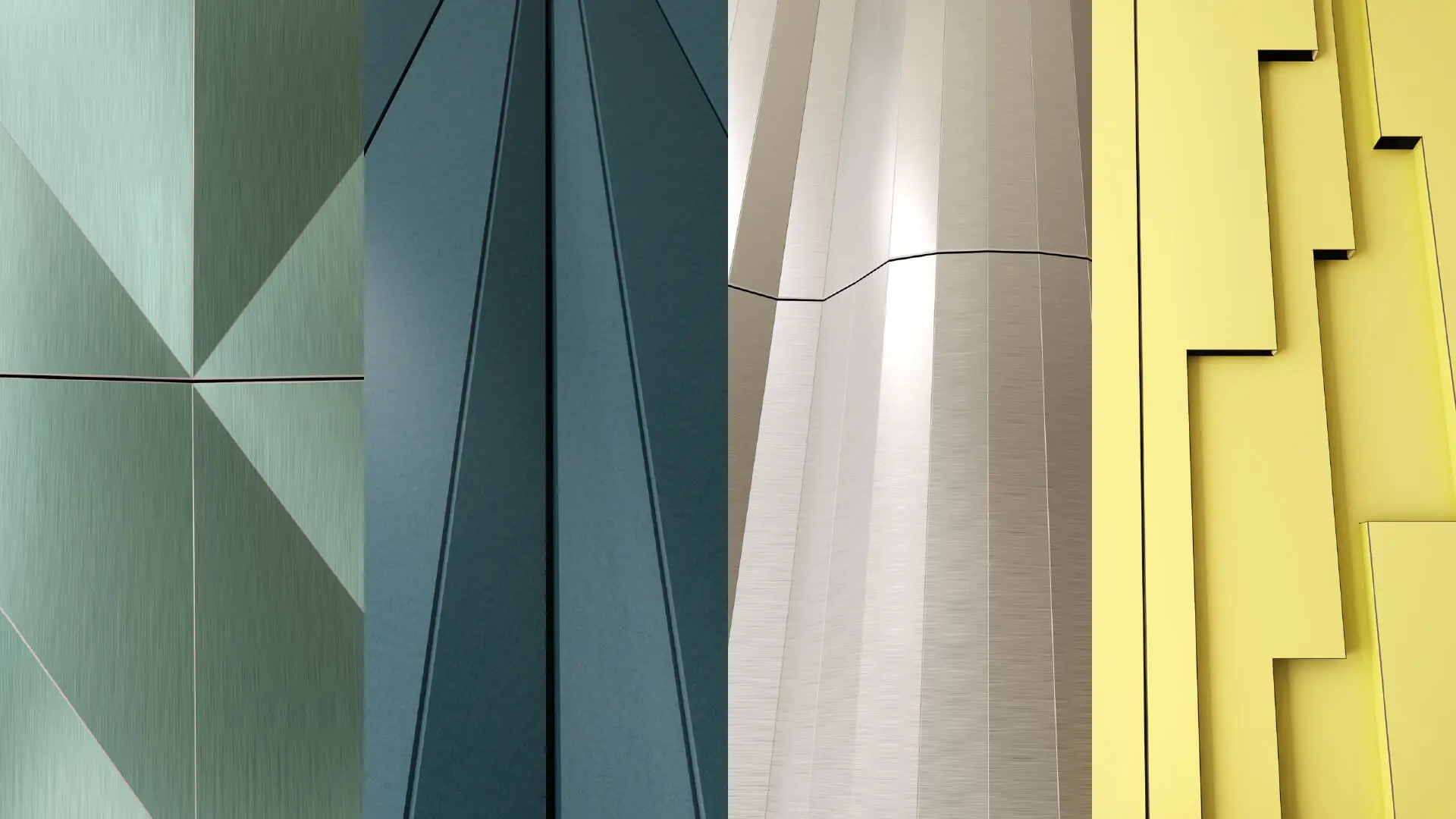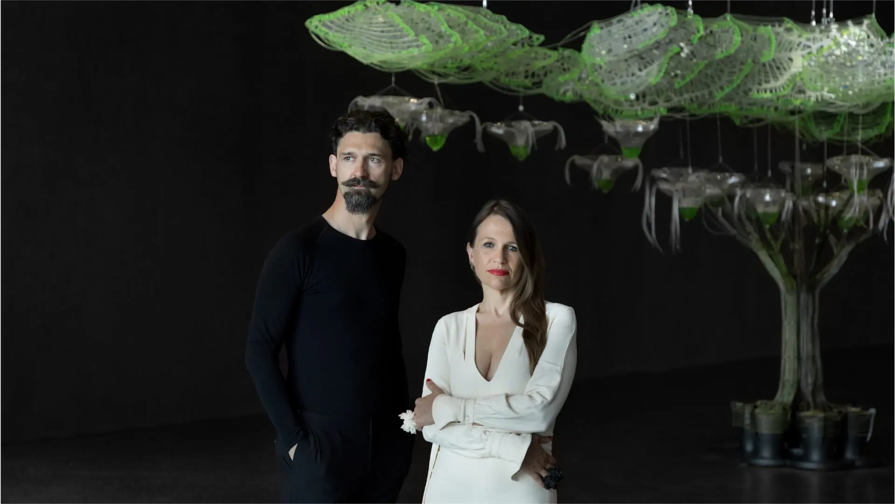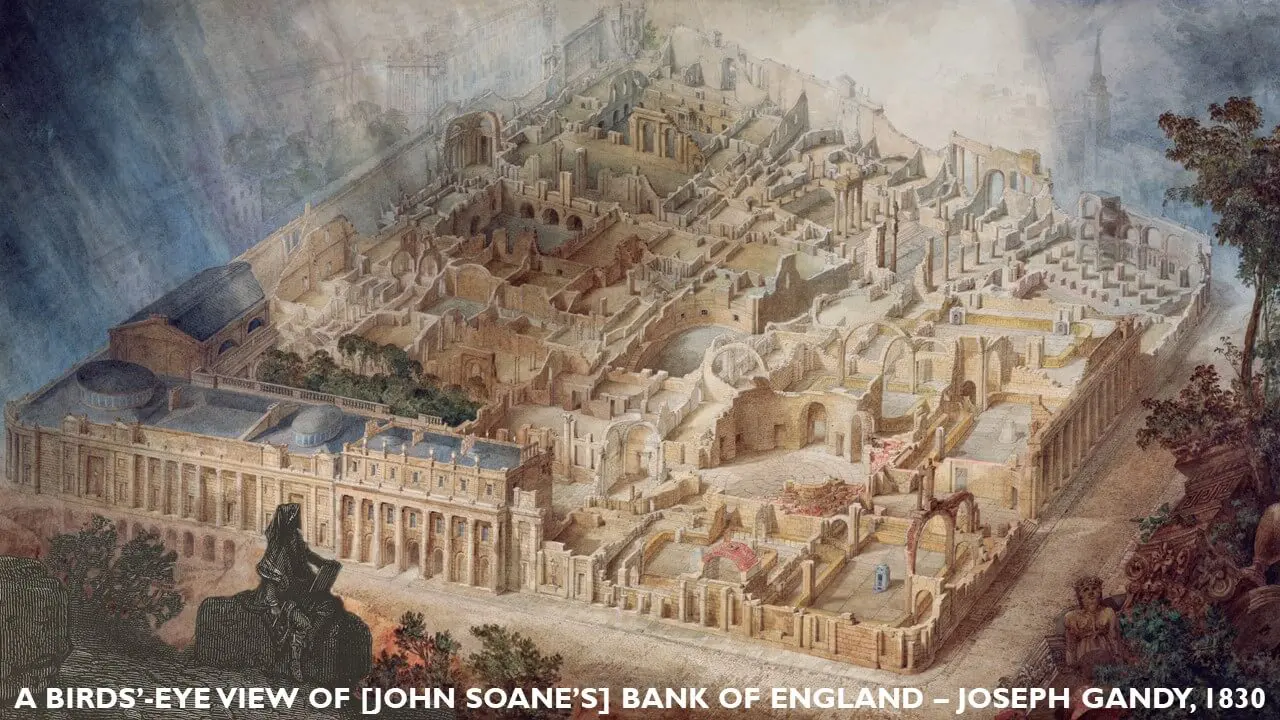Between elegance and brutalism in Kuala Lumpur
BewBoc House in Kuala Lumpur, Malaysia, has been completed by Fabian Tan Architect which features a large arched concrete form that extends from the original house parallel to the site boundary line.

Bewboc House by Fabian Tan Architects is a suburban terrace home in Kuala Lumpur, Malaysia. The homeowners are a young couple who sought the help of the architects to re-imagine the design of their home to make the most of their street-corner location. A dramatic multi-layered concrete tunnel that offers a contemporary, light-filled home extension.
The ground floor living spaces were repurposed to provide the young couple with a home that flowed effortlessly from one room to the other. The design is minimal with tall ceilings and light-toned interior décor to create a light and airy internal atmosphere, especially in the concrete vault.

The minds behind Bewboc House – Fabian Tan Architect
Fabian Tan is an architect who graduated from the University of South Australia in 1997. Since his graduation, he has worked at established architecture practices across Kuala Lumpur and Melbourne. During this time Fabian also explored his creativity to produce art, furniture, and installation until founding his own architecture practice in 2012.

Materials & Techniques – The concrete vault and light wells
The new “concrete vault” attached the original house is intended to be simple but create a dramatic impact on the surrounding architecture, therefore contrasting it with the facades of the neighbouring suburban homes.
The concrete tunnel-shaped space was constructed parallel to the boundary of the site which resulted in a triangular space where the new and old sections of the home met. This break was developed into a light well to offer natural light down into areas of the home that would otherwise suffer from poor light intake. A light well was also created on the other side of the original house which afforded the house natural light ingress and ventilation from both sides.

The arched roof of the concrete vault protrudes outwards from the original property. Its form feels powerful and dominates the spaces it’s constructed within. This form creates new living spaces, housing the living room, dining room which leads on to the kitchen, where it connects with the existing house.
The materiality of the arched space creates a spacious atmosphere. The concrete walls and ceiling make the space feel large, airy and minimalistic. This size of this space is further exaggerated by larger semi-circle glass windows and floor-to-ceiling doors at the end of the tunnel.

Style & Aesthetics – The light at the end of the tunnel
Fabian Tan Architect has used the combination of glass and concrete to make this form light which contrasts the heavy and cold style that concrete can often generate. The large glass installations provide an uninterrupted connection between the indoors and outdoors, strengthening the connection with nature.
The two-storey concrete vault is a dramatic playful experience of curves and levels. The different living spaces within the tunnel are layered to create a hierarchy of space. The living room on the ground floor is surmounted by a corner platform lounge area, which are both overlooked by an upper-floor study. A bedroom is located behind the study which above all the platformed spaces. The master bedroom is connected to the concrete spaces through a bridge.

Fabian Tan Architect has captured global attention even in the junior years of the company
The practice has created several residential properties that have captured attention from across the world, but especially throughout Asia and Europe. Bewboc House has become an inspiring design that’s showcased across architectural news.

Design memento – The sense of freedom
Surprisingly, the master bedroom is designed with an open concrete balcony. The homeowners can sit on the edge of the balcony and dangle their legs over the side where the large sliding doors are. The height of this space offers impressive landscape views while creating a sense of freedom and connection to the natural environment.

The writer’s comment – A rhythmic play of lines
The architectural design resembles a journey through a cave. The rhythmic play of lines as the form and layers curve helps to create a light interior design. The lines within this heavy concrete structure subtly play with the light, for example, the interior design seems to flow like an “s” shape from the curved window at the side of the structure to the arched opening.



