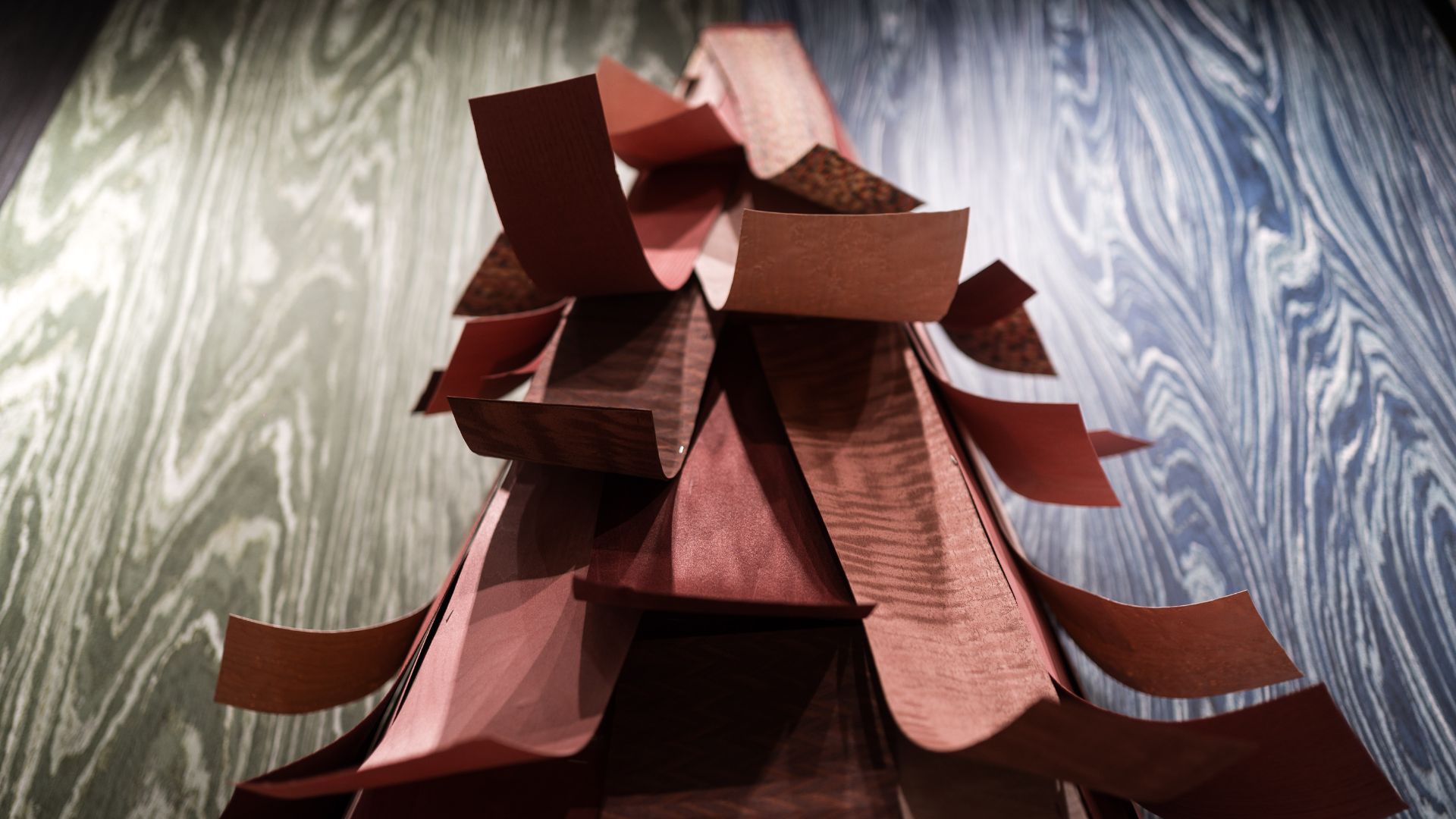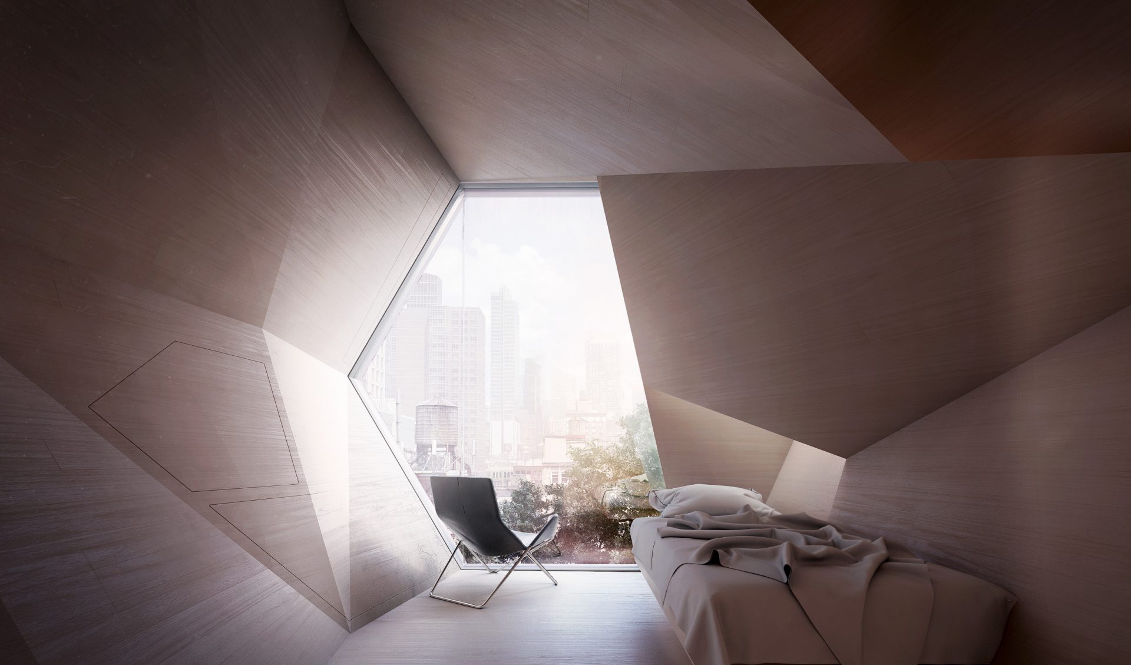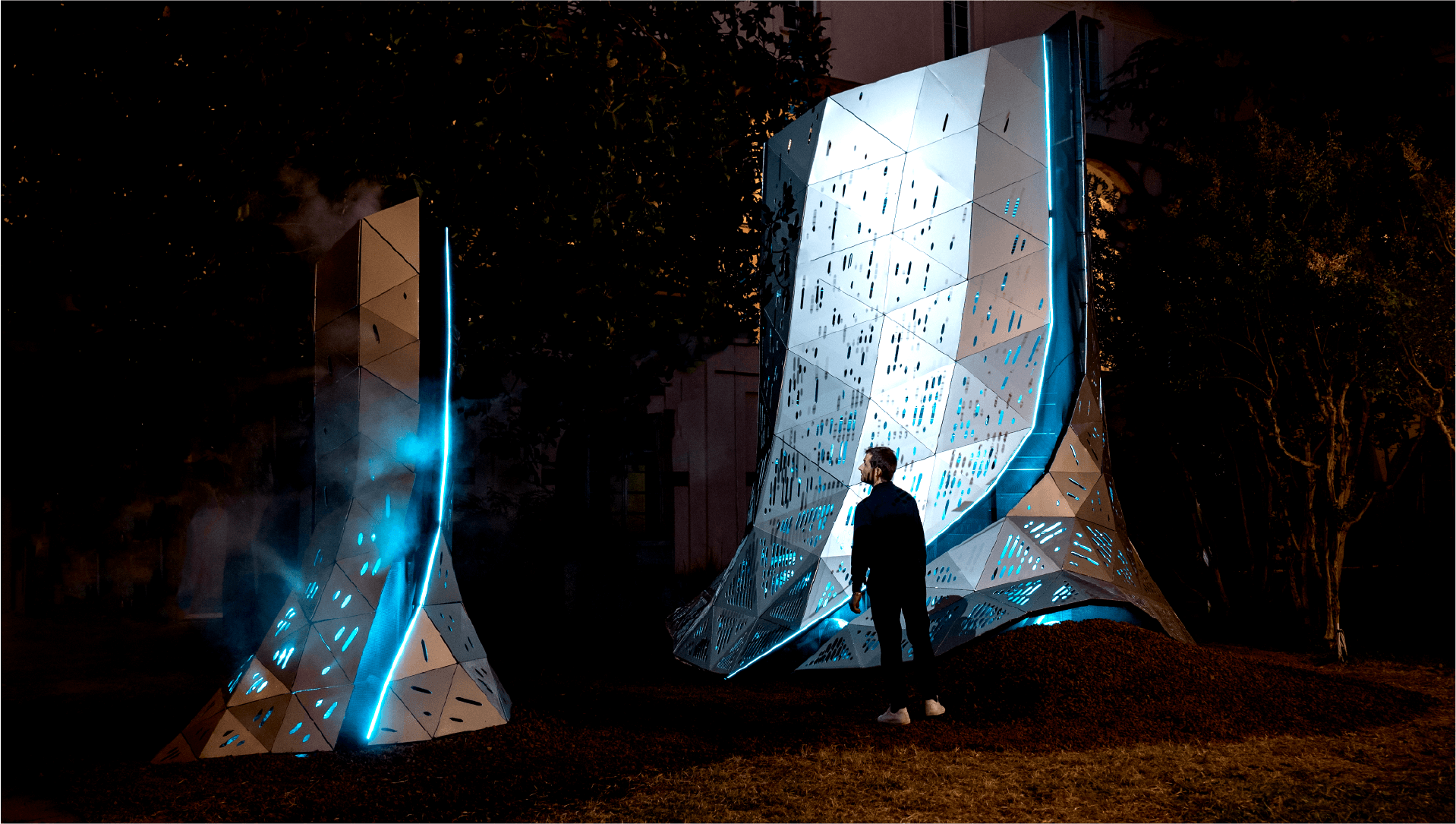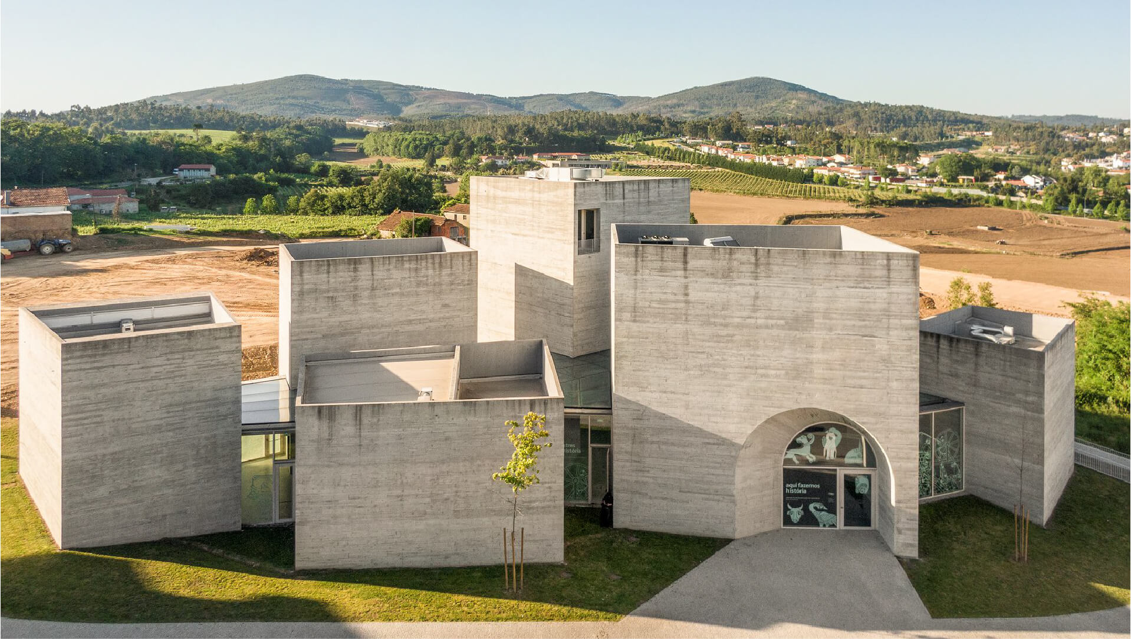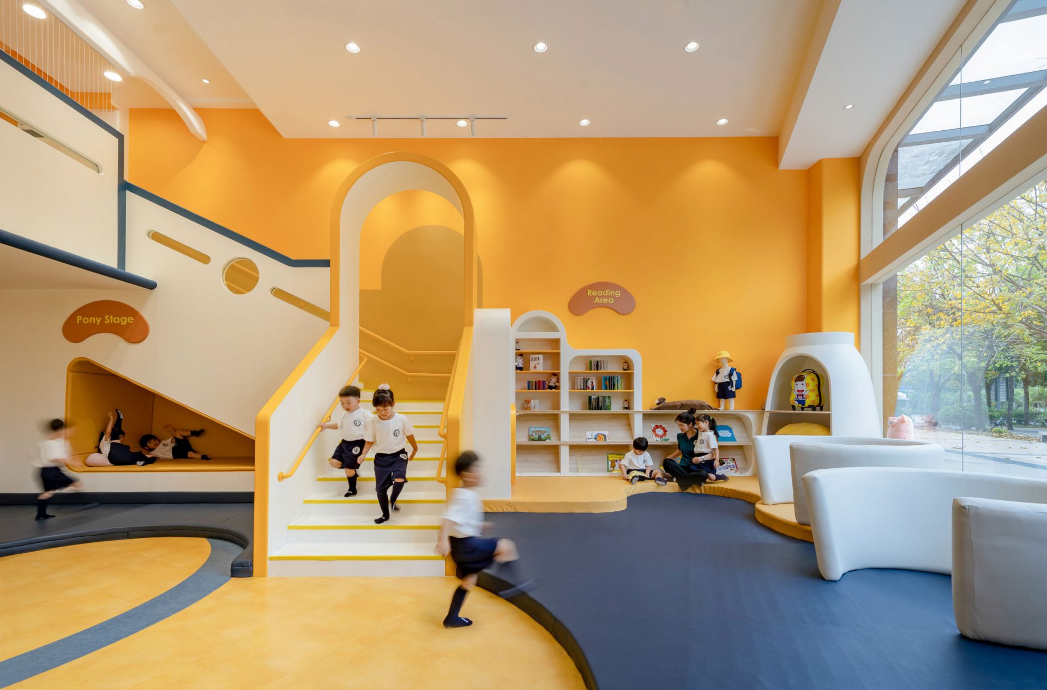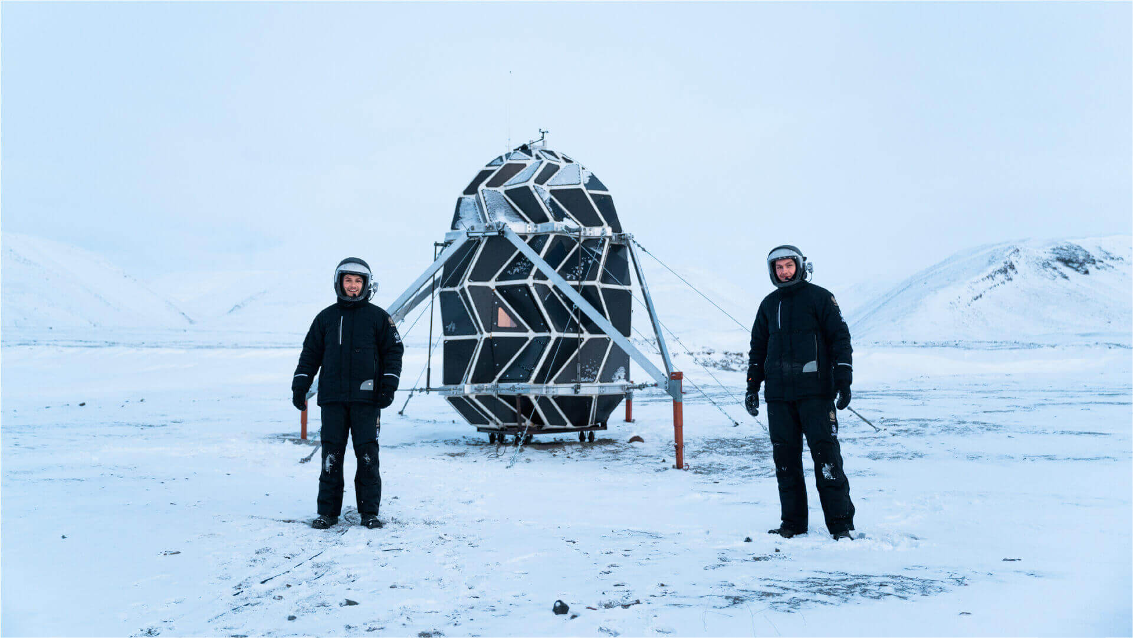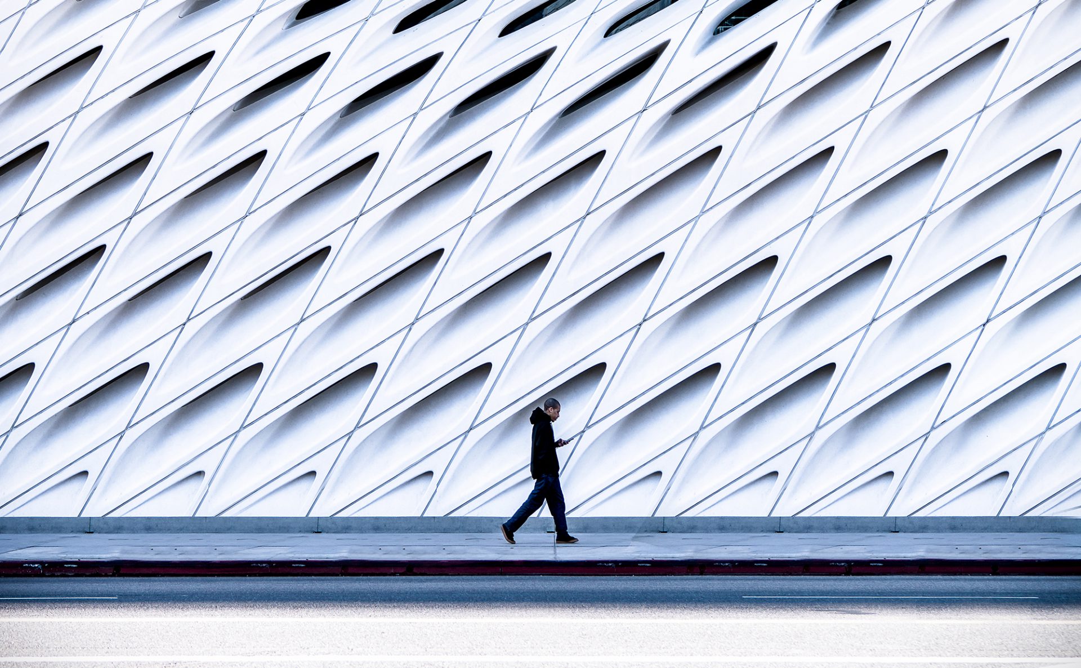Structural elements play a leading role in the interior design of this apartment
The presence of unique elements within the Capolago 12 apartment is a hallmark of Remigio Architects, renowned for their proficiency in exhibit design, a field where creativity knows no limits.

Led by architect Luca Remigio, the Remigio Architects team has recently expanded its project portfolio with a private residence: Capolago 12, situated in the heart of Milan on the street that shares its name.
Established by architect Luca Remigio, Remigio Architects is a firm composed of a team of architects, creatives, and designers. They conceive, craft, and supervise the implementation of bespoke, exclusive, and contemporary architectural solutions.
Located in Milan, the studio specializes in exhibit design, a design discipline that, through the design of exhibition spaces, displays, and installations, transforms places, spaces, and architectural settings into communicative environments.
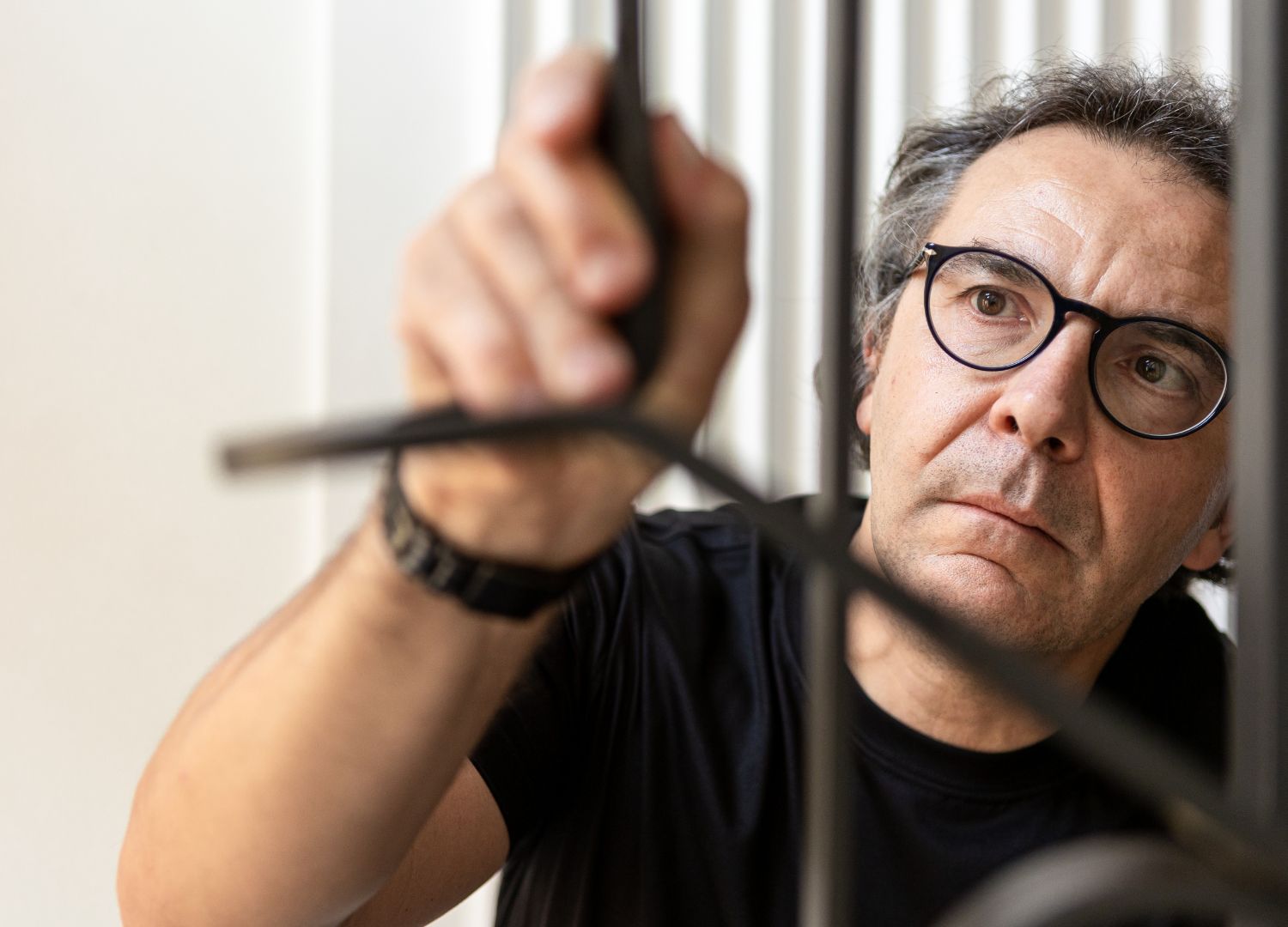
The project: Capolago 12
This Milanese apartment underwent a comprehensive redevelopment and design by the architectural studio. One distinctive feature of this four-story residential building is its unique architectural element, a raw iron staircase that gracefully connects the entrance to the terrace.
The presence of distinctive elements is a signature of Remigio Architects, known for their expertise in exhibit design, where creativity knows no bounds.
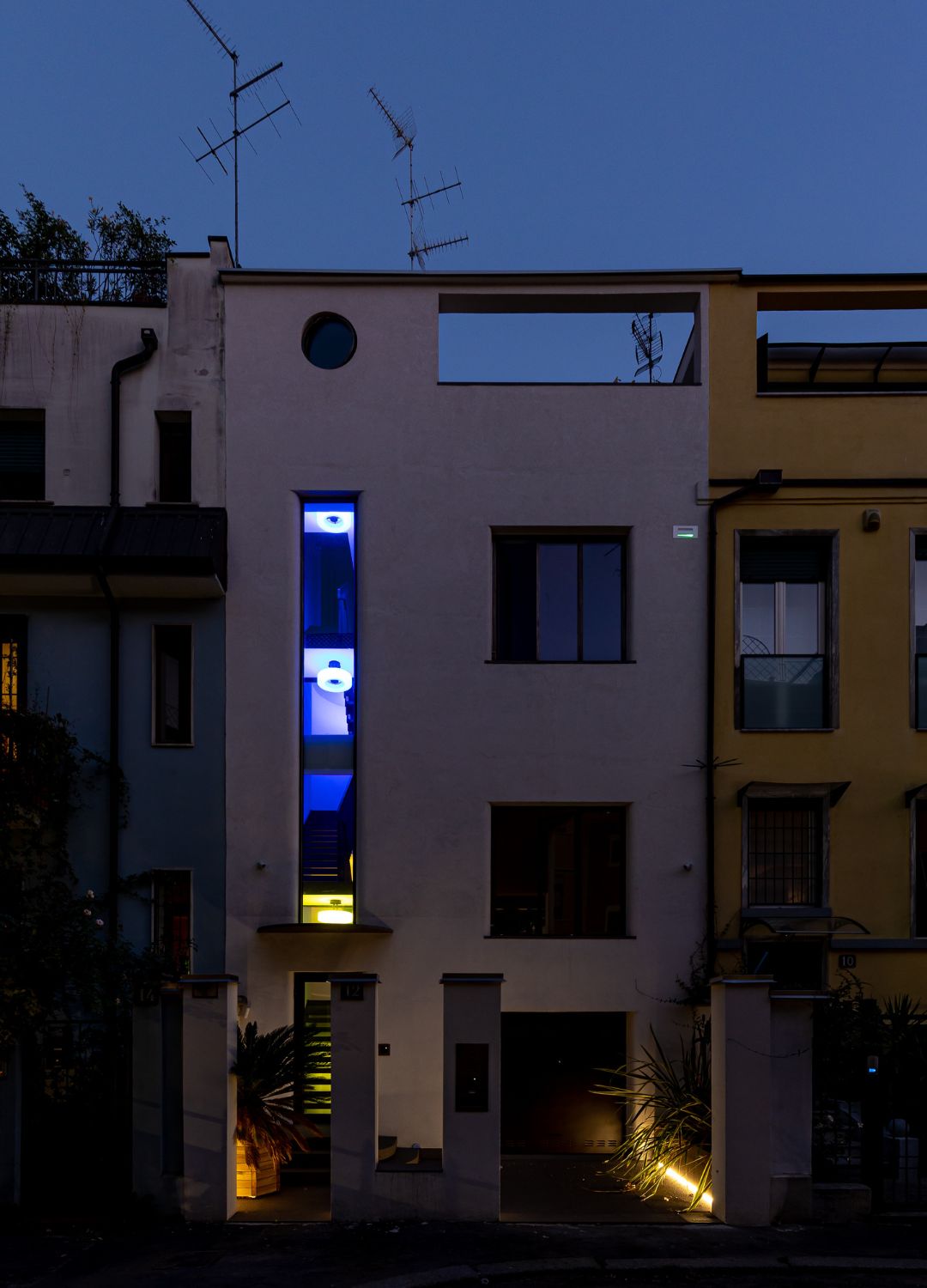
The project’s core objective was to preserve and celebrate the essence of the era when the original house was constructed in 1937. This ambitious goal involves incorporating structural and furnishing elements into the project that not only harken back to that historical period but also evoke the original Art Deco style.
Remigio Architects’ reinterpretation of the Art Deco style focused on rounded landings and introduced curved elements in the handrail. This approach not only preserved the historical essence of the building but also rejuvenated and elevated it, breathing new life and sophistication into the residence.
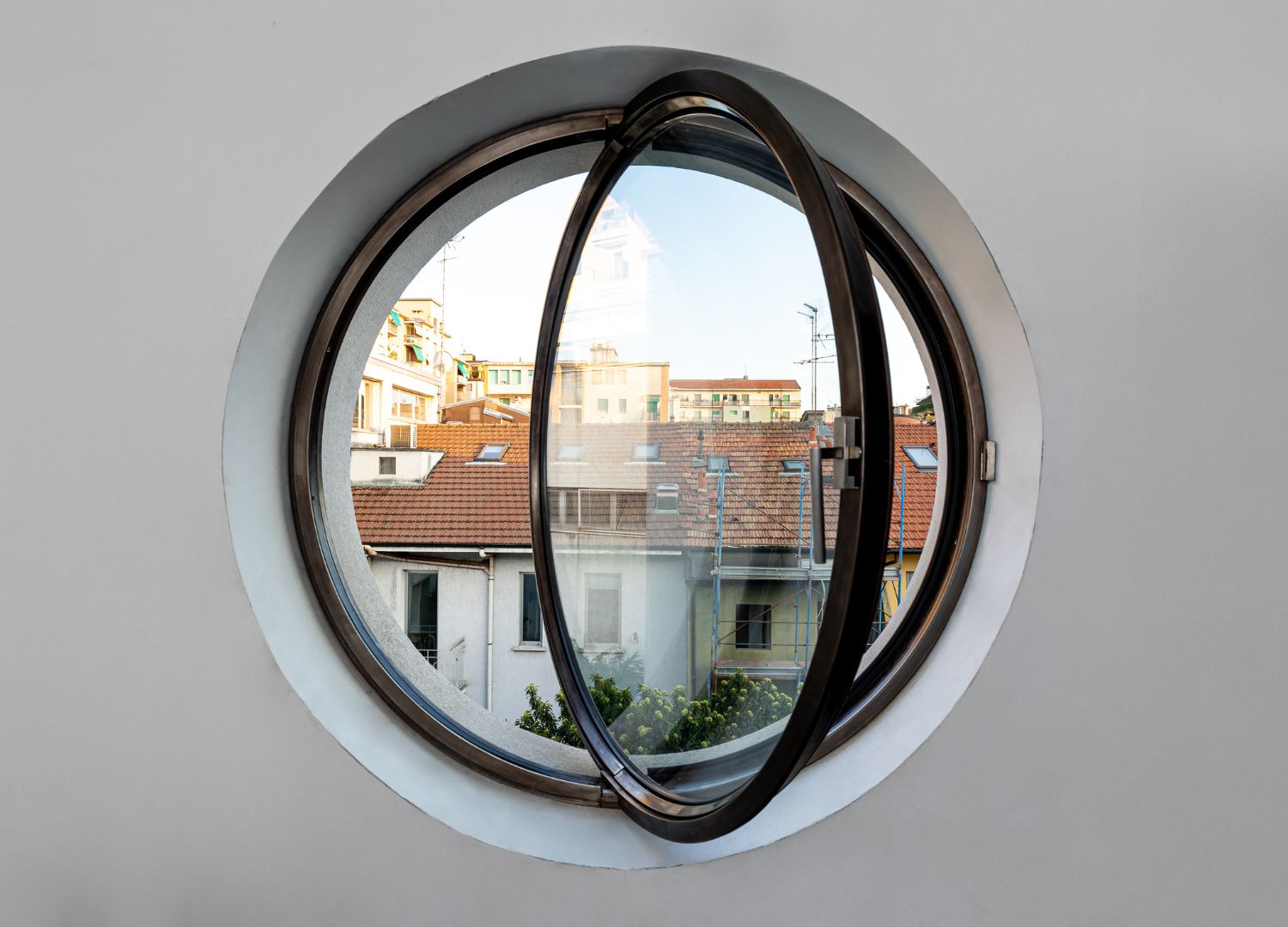
In regards to the structure, this elegant four-story residence covers an area of 220 square meters and offers space, comfort, and versatility. Comprising eight rooms spread across the four floors, it features: A spacious basement tavern with a TV area and a utility bathroom, alongside a technical room. The ground floor, accessible from the courtyard, includes a garage and leads to a raised floor where you’ll find a spacious and inviting living room.
Adjacent to the living room, there’s a dining area that extends into a well-equipped kitchen with a balcony overlooking the garden below. The first floor houses the master bedroom, which provides access to a smaller balcony. On the same level, there’s a study and a master bathroom. The top floor accommodates two single bedrooms, a utility bathroom, and a shower room. A significant portion of this floor has been dedicated to a terrace, offering an outdoor space for relaxation and entertainment.
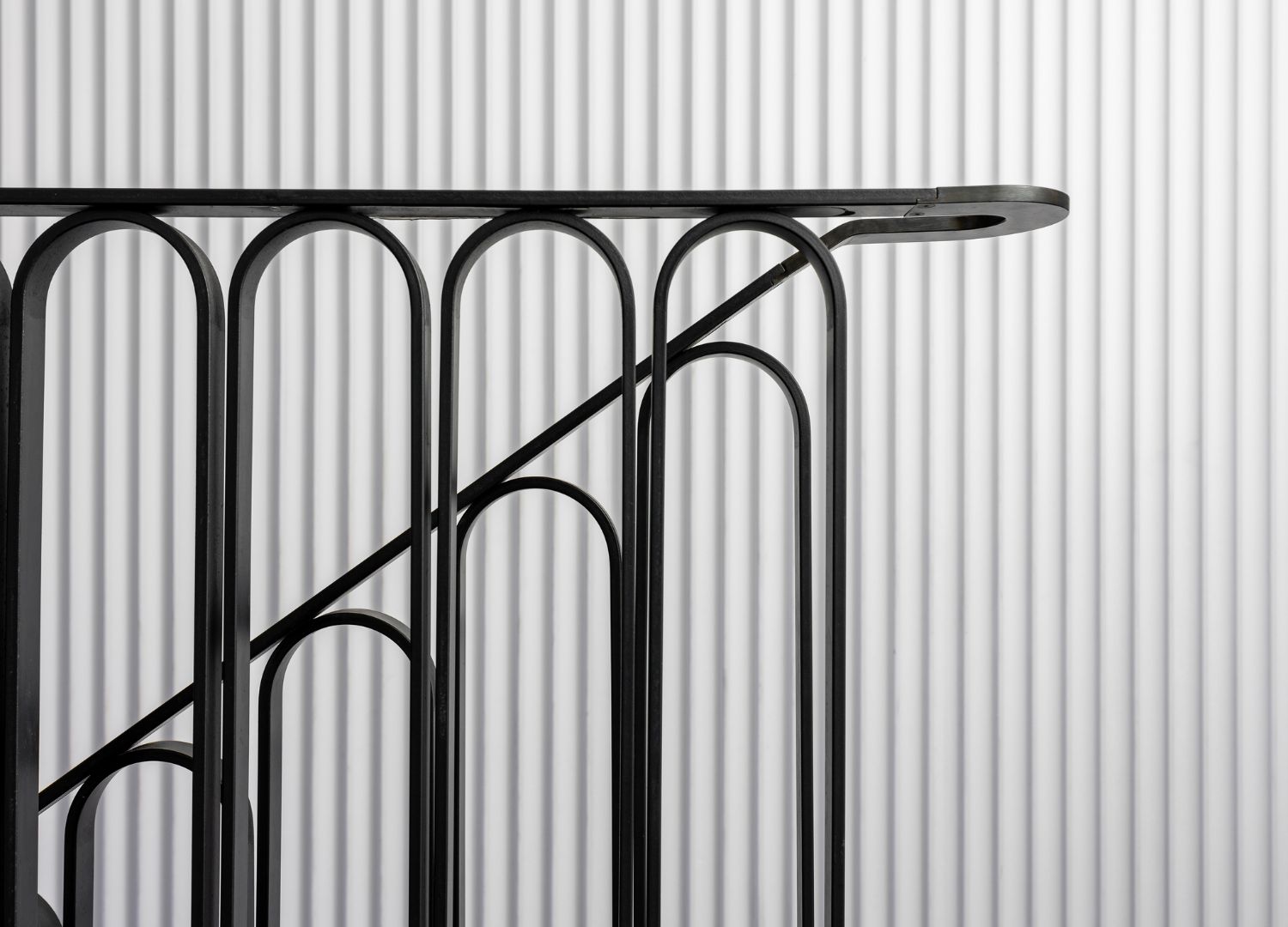
The raw iron staircase is a prominent architectural feature of the building. It not only serves as a visual and functional centerpiece, connecting the various levels, but also embodies the apartment’s uniqueness and character. Comprising six flights and 69 steps made of porphyry blocks, the staircase’s construction involves precise millimetric joints in an unusual “dry fitting” technique.
This method requires the staircase to be designed and crafted by various artisans and then assembled on-site without welding. Another notable aspect of the project is the chromatic lighting of the staircase designed by Remigio Architects, which connects the entrance to the terrace.

The concave-shaped plaster allows for captivating visual effects and custom-tailored “light cuts” that change with the angle and time of day. This lighting system enhances continuity and verticality within the staircase structure. Removing the riser and creating a curved understep allows natural light to penetrate from a large 6-meter window, illuminating the residence’s interior and highlighting the staircase structure.
The right wall of the staircase, standing at 12 meters in height, is entirely adorned with a motif reminiscent of columns. This design not only serves as a decorative element but also maximizes the natural light entering the stairwell.
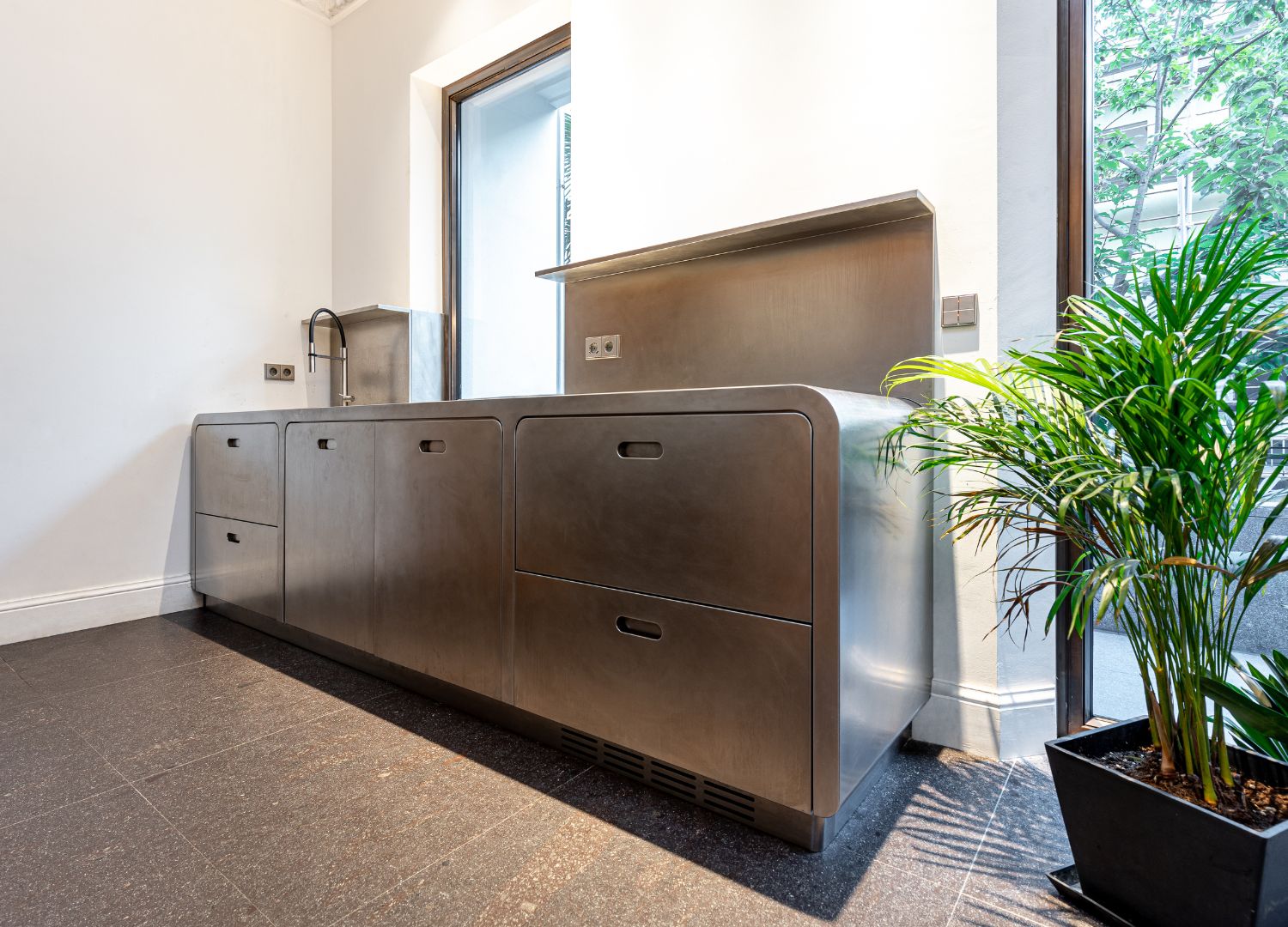
A key element of the apartment is the custom kitchen block, developed in collaboration with GPS inox delle Marche. Made entirely of 100% stainless steel with a textured effect and featuring soft curves, this kitchen is a unique piece crafted specifically for this project. Remigio Architects aimed to use a material like steel that could be left exposed, shaping the block with Art Deco-inspired curved forms.
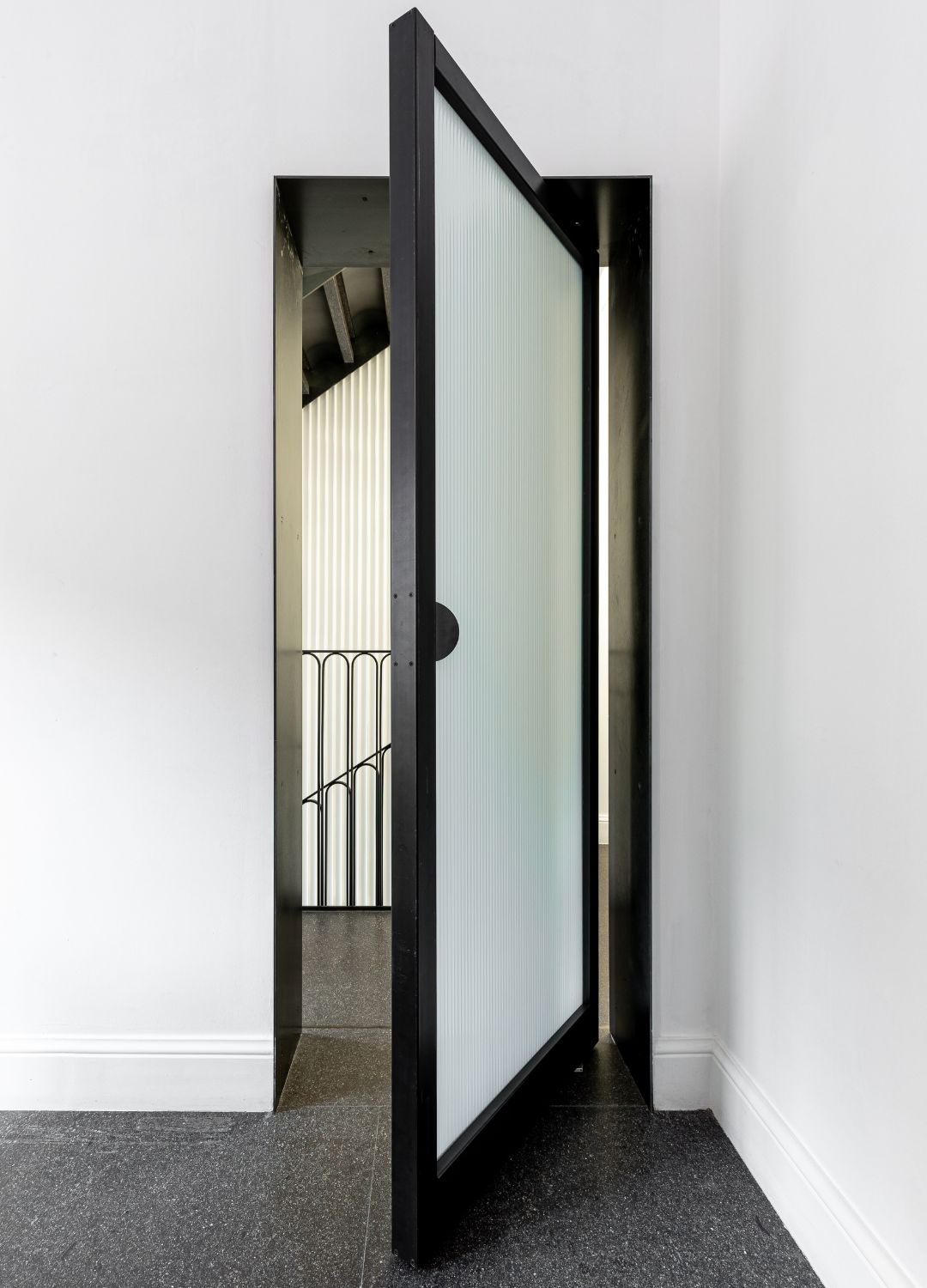
Standard features were also eschewed in favor of pivot doors made of iron with textured glass, replacing the traditional 210 cm tall doors. This choice accommodated the structural limitations of the building, as height and width alterations were constrained. Just like in the kitchen, custom handles were meticulously designed for these doors, made from brass and polished steel, materials also employed for other furnishings. The door frame and counter frame were replaced with a single 5 mm thick iron frame directly anchored to the wall.
Attention was also dedicated to green and eco-sustainable aspects of the project. The residence’s design included the removal of gas and the introduction of a heat pump and controlled mechanical ventilation. Solar panels, thermally insulated glass, and ventilated roof insulation were incorporated into the structure.

Additionally, the residence features underfloor heating. Natural materials play a significant role in the Capolago 12 project. Materials used for the staircase range from raw iron (with sheets for the landings personally chosen by the team at the rolling mill) to porphyry, a highly durable igneous rock used for the 69 steps, directly selected from quarries, along with the use of plaster.
Other recurring materials in the residence include wood and stainless steel, which is also found in the custom kitchen block. The combination of these materials creates a unique ambiance within the home, balancing functionality, aesthetics, and style according to the client’s preferences.











