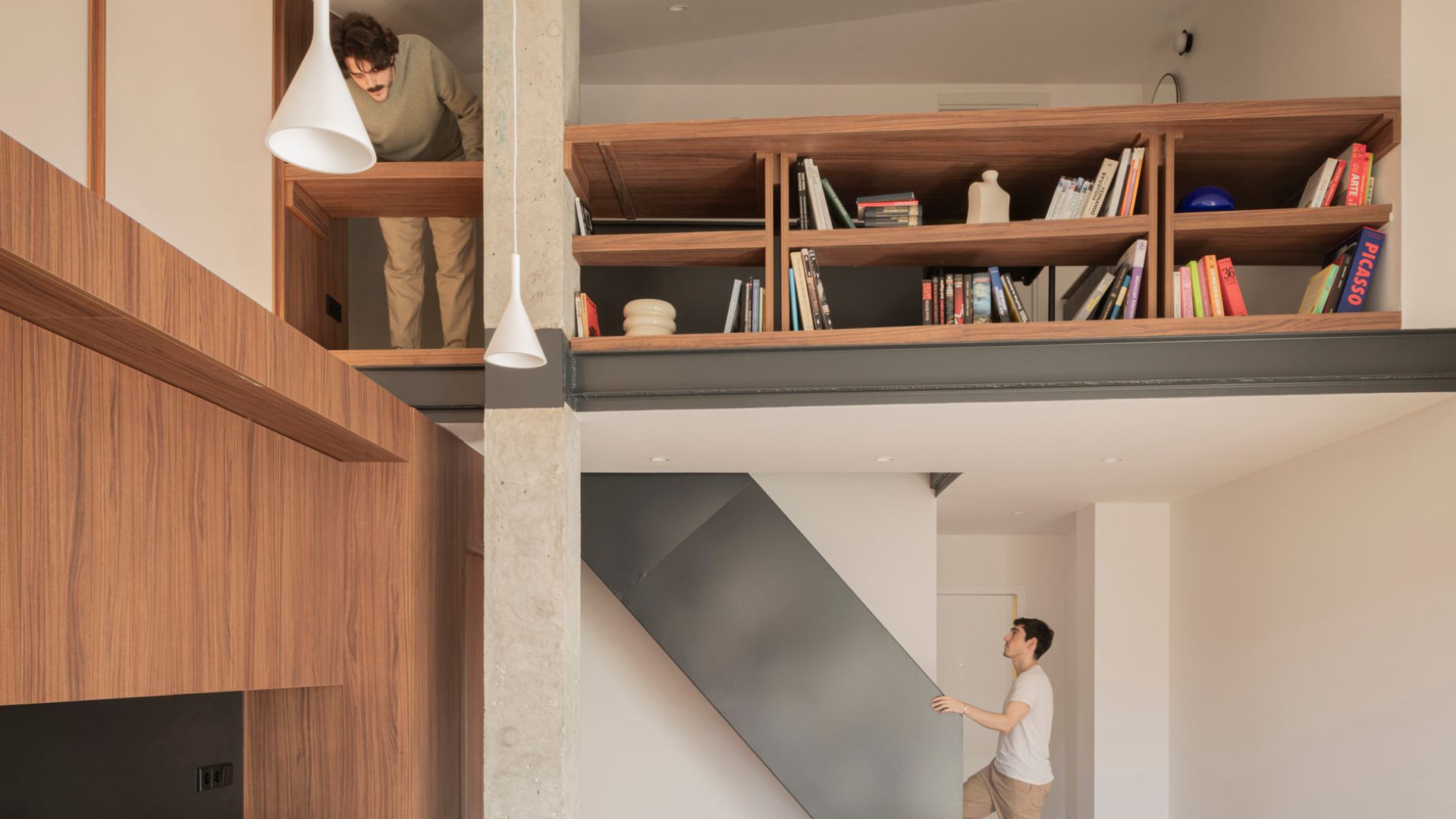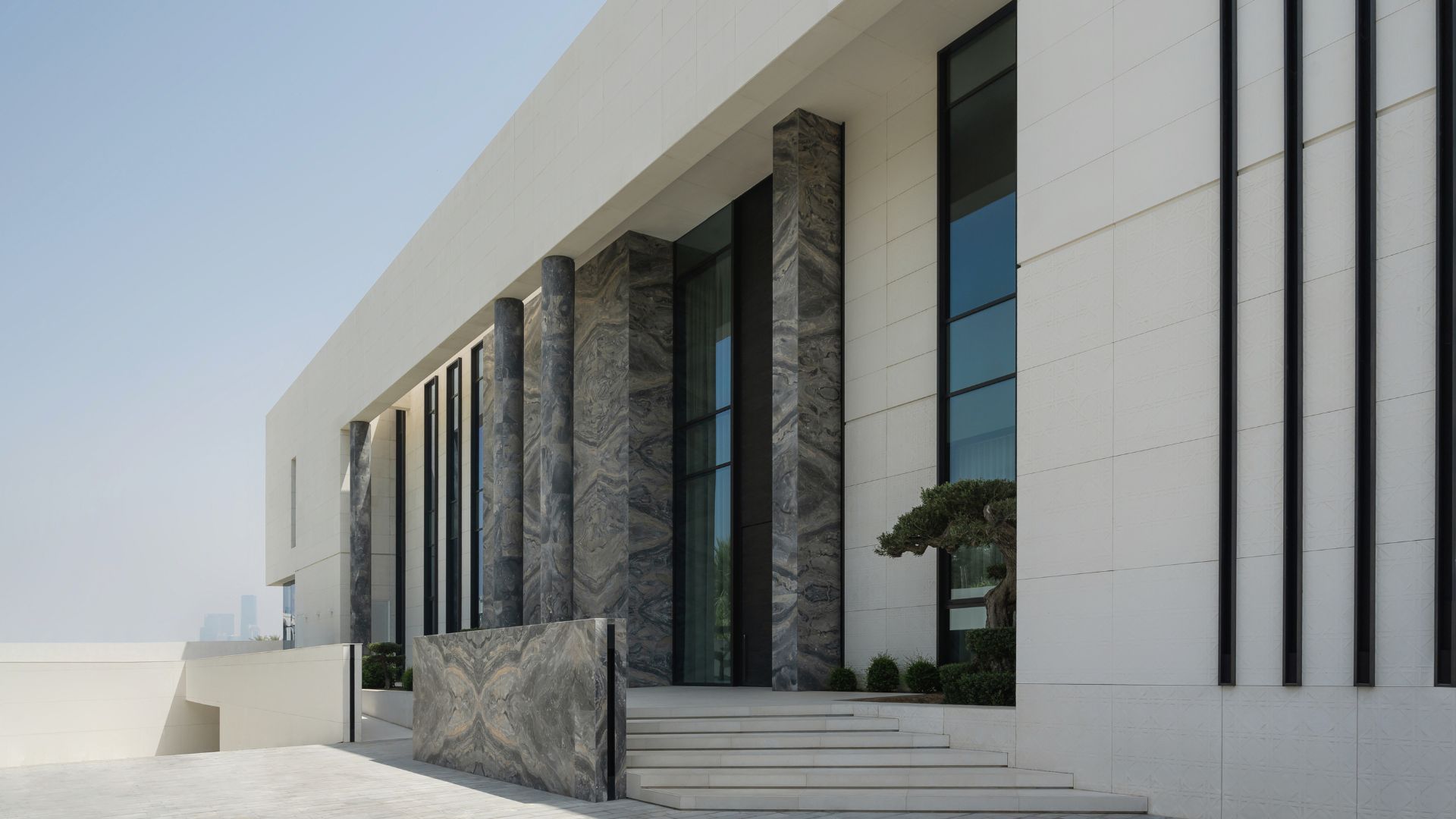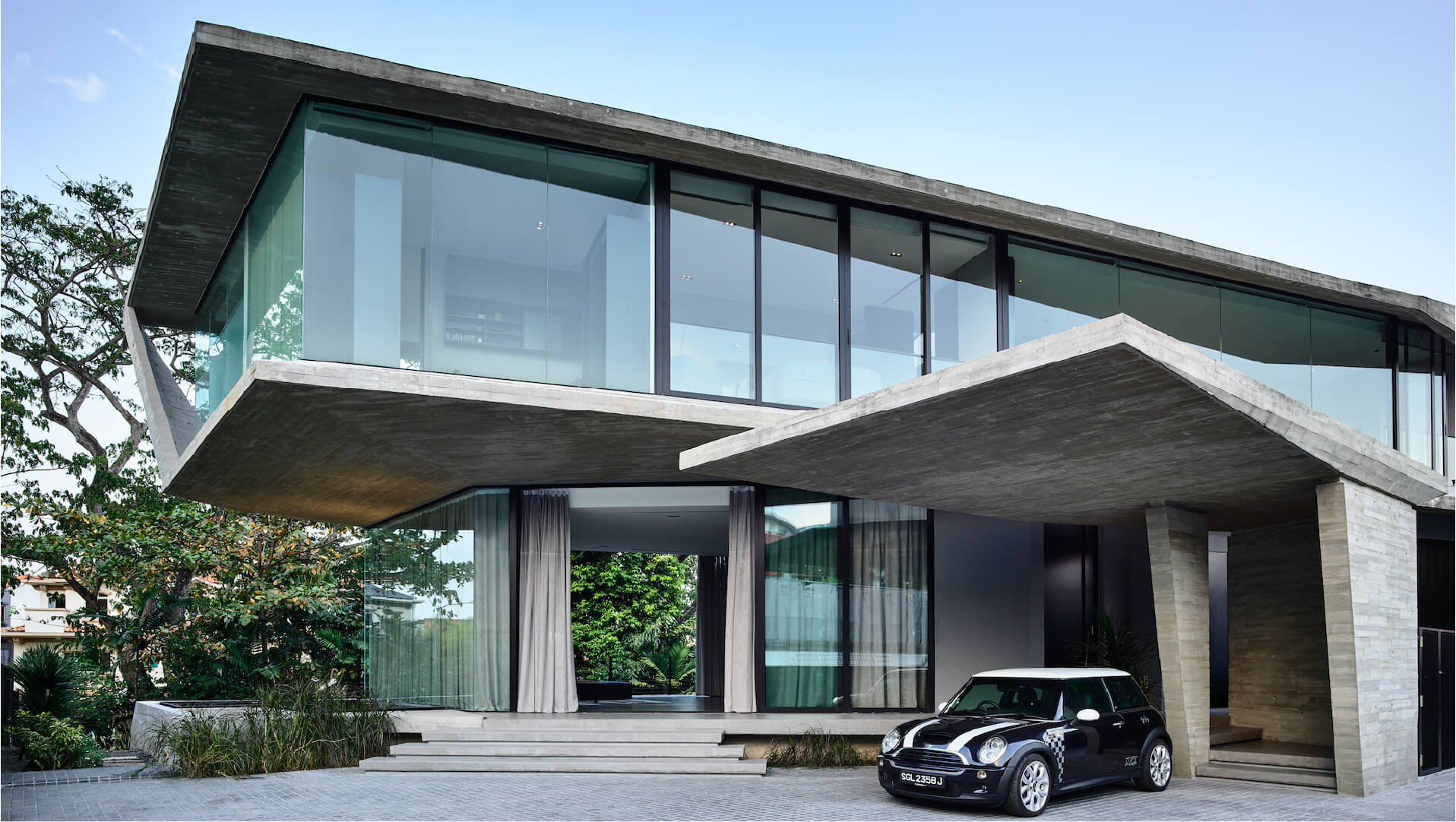In Casa en Cruz, interconnectedness feels a new kind of rhythmic
Each floor of Madrid-based architecture and design studio JJ+ estudio’s two-level housing proposal is designed around a cardinal axis. In this way, one’s humble abode is boundlessly bathed in natural light and as energy-efficient as ever.

In its most honest and pure form, shared shelter dares us to reframe—perhaps even redefine—our interpretation of space. Making the most of even the tiniest slice can enrich the relationships we have with others just as much as it can inform the relationship we have with ourselves. With Casa en Cruz, Madrid-based architecture and design studio JJ+ estudio, led by architects Javier Onrubia and Jorge Gabaldón, proposes a new way of understanding domestic space through functionality and sustainability.
Conceptualised together with Clara Guixeras, the studio’s inventive housing distribution layout of two levels for an attic residence has each floor designed around a cardinal axis.

Two floors, two axes, elegantly fitted furniture: Onrubia and Gabaldón were led by their desire to enhance cross ventilation, take advantage of natural light and create new communal spaces. The innovative design approach significantly reduces the energy consumption of the house and facilitates a more comfortable and healthy life for its residents.

Casa en Cruz’s ground floor is organized around a horizontal axis and serves as the main entrance to the dwelling. This axis materializes as a fitted piece of furniture that divides the space into two areas: a social and a private one. The private sector is designed as a linear succession of rooms and includes a bedroom, bathroom, dressing room, and a terrace. The layout of the rooms is optimised with strategic exterior openings which allow for maximum use of natural light and encourage cross ventilation, thus reducing the dependence on artificial lighting and air conditioning systems.

Designed as a multifunctional space, the social area blends a living room, dining room and a kitchen that opens to the street through two balconies. It connects directly with the upper floor, creating a spatial continuity that improves interaction between the two levels of the home.

The upper floor is organized in parallel to the vertical axis, which also functions as a key element of the facilities. This axis is visually and functionally connected to the ground floor by a large work table that seeks to reimagine coexistence. In this way, Casa en Cruz is not only exemplary of superbly efficient space distribution, but also creates a new dynamic of use and relationships between its inhabitants.

At its core, Casa en Cruz is a testament to JJ Estudio‘s skillset in shaping spaces of distinctive aesthetic allure that also convey the duo’s ability to take into consideration inhabitants’ desires and aspirations. Made up of earthy tones and minimalist interior pieces, Casa en Cruz’s calming color palette powerfully contributes to a tingly ambiance of closeness and serenity.
In Madrid, attic spaces are synonymous with extreme temperatures and more often than not end up not being utilized in the many ways they can be. Rooted in the idea of giving life to unique residential architectural concepts, JJ+ estudio’s concept offers a contemporary and fresh take on how to not only wholeheartedly inhabit spaces but maximise their potential as well. Thanks to its focus on spatial efficiency, sustainability and the formation of new spatial relationships, Casa en Cruz proves that intimacy can, in fact, be airy and set in motion a new kind of domestic rhythm bound to enliven.














