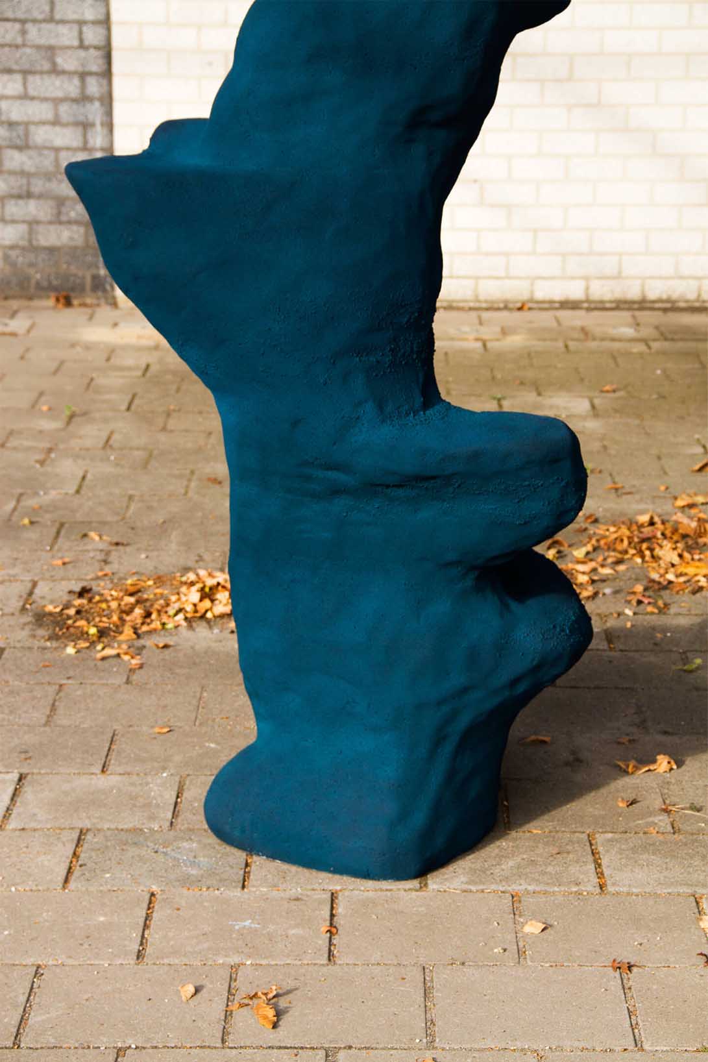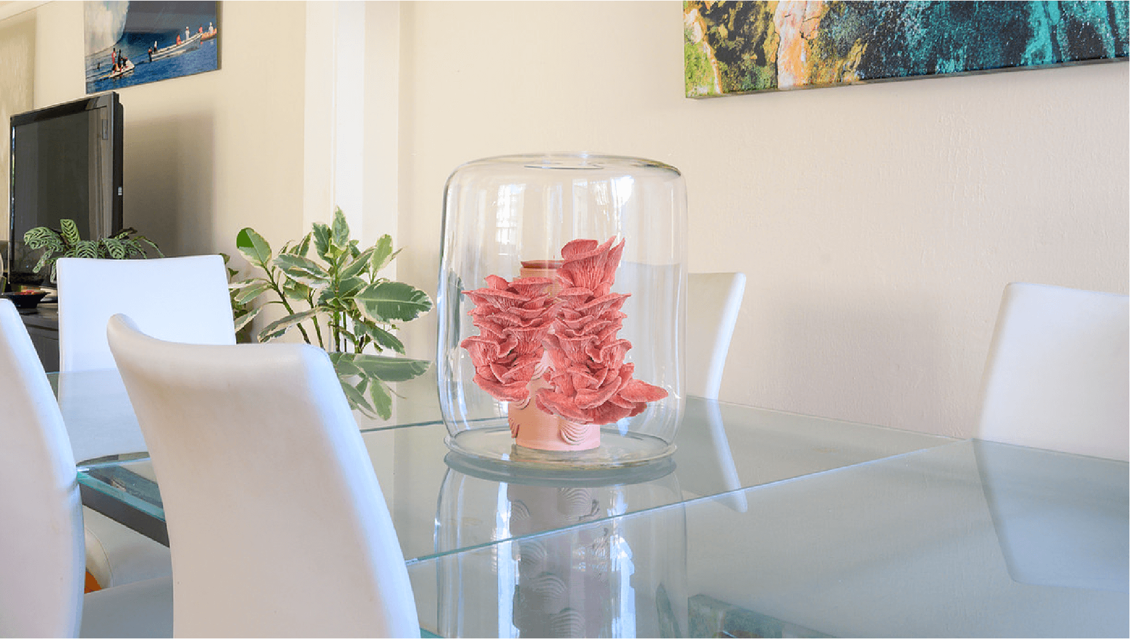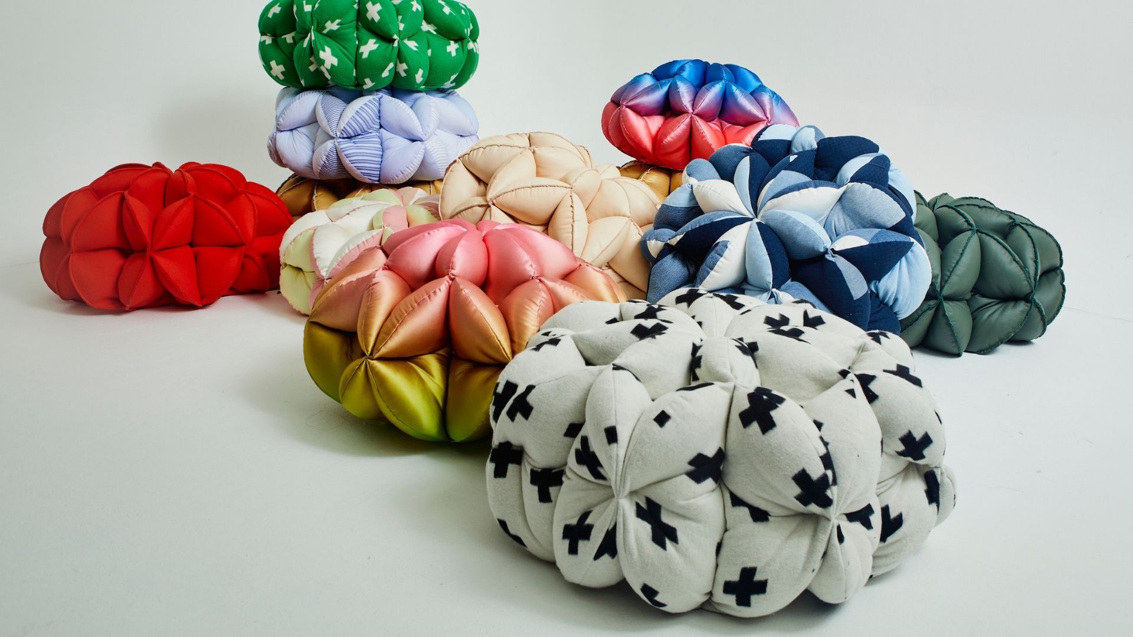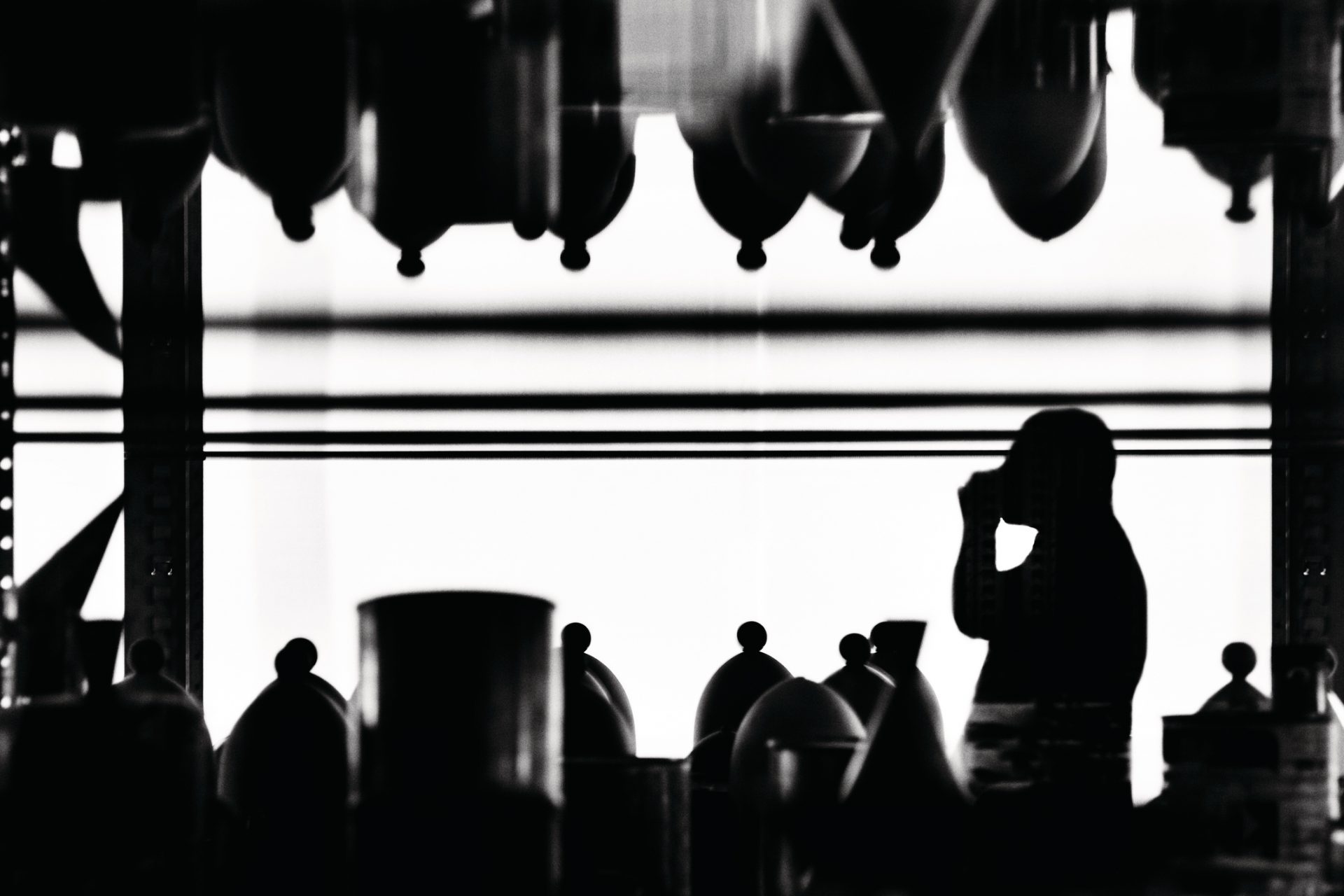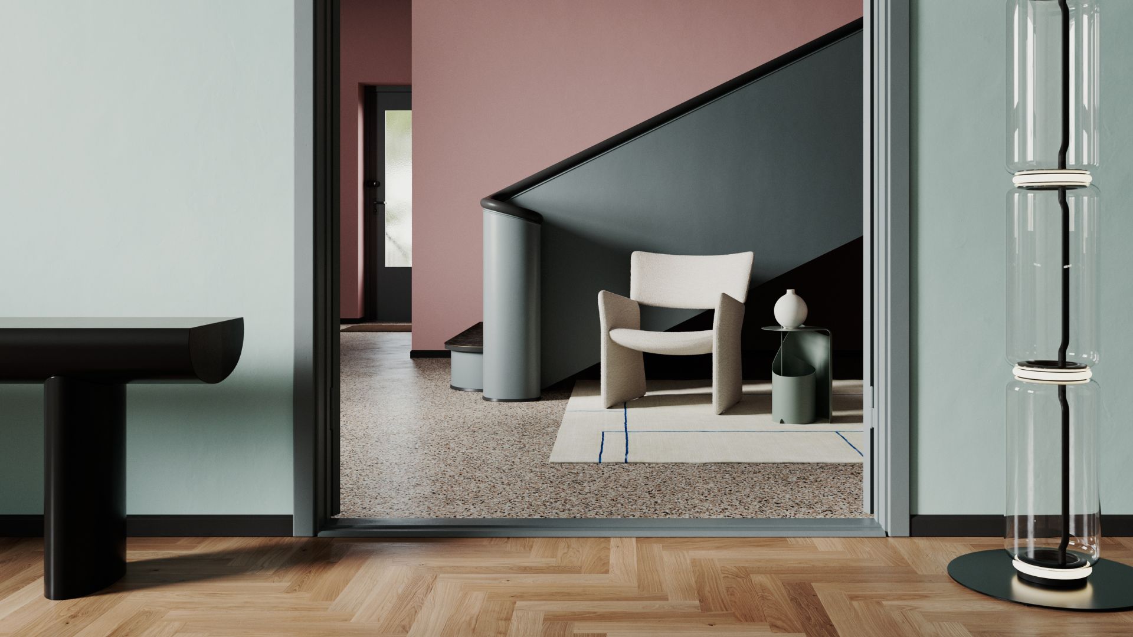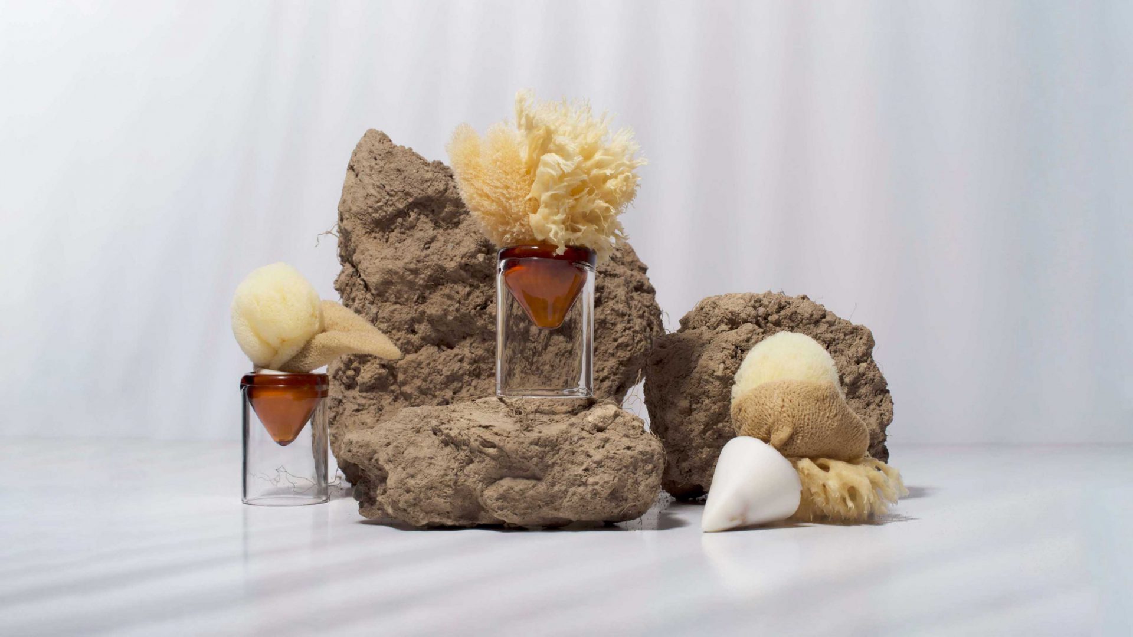Francesco Pace’s t-Kat brings contextual design inside your living room
The italian designer created a structural totem out of building materials to spread the story of the forgotten t’Karregat building in Eindhoven.

Francesco Pace is an Italian designer who graduated in Contextual Design at Design Academy of Eindhoven. In 2017, he founded Tellurico, a multidisciplinary studio based in Amsterdam that specializes in installations and spatial design, “…investigating alternative solutions through the study of folklore, together with the relationship between crafts and the environment has been the centre of Tellurico’s practice”, he explains.
Francesco wants to explore the characteristics between an object in a place, and the place itself. For him, the context in which a project is born is at the core of his years of research. “What binds the objects of a place to the characteristics of the place itself intertwines the historical, geological and social aspects of humankind, as well as the uniqueness and simplicity of everyday life. It is an ever-expanding field of investigation, as endless are the ways to live.”
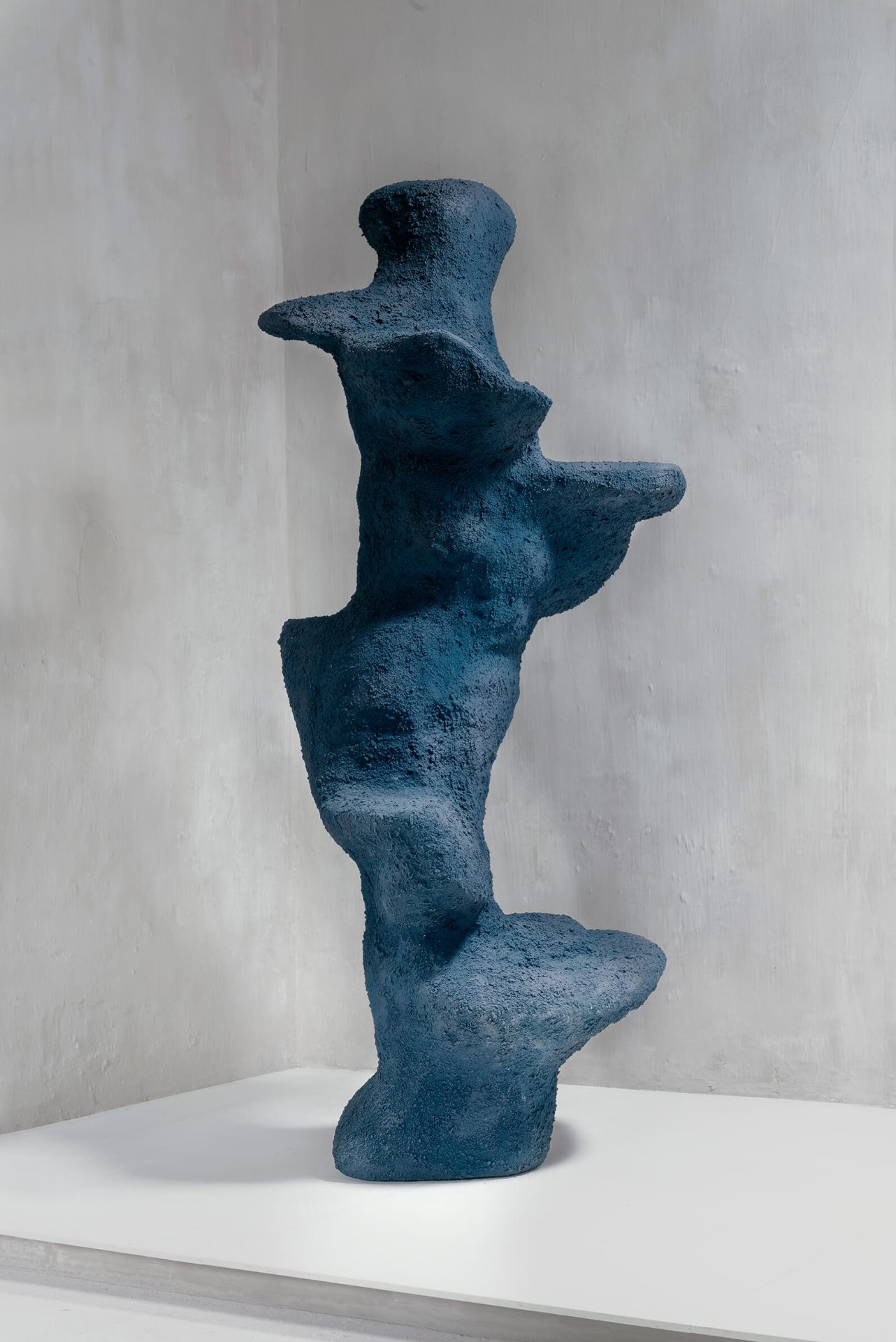
At the beginning of his career, Francesco had a studio in a place called the t’Karregat, an abandoned building in Eindhoven. “I was always very attracted by the architecture of the building not only for the wideness of it but for this very peculiar element; a pillar with a sort of rhombus shape on top of it that opened up like a tree. I discovered that it was designed by architect Frank Van Klingeren and it was thought of as a multifunctional neighbourhood centre. A very controversial Dutch building of the seventies.“
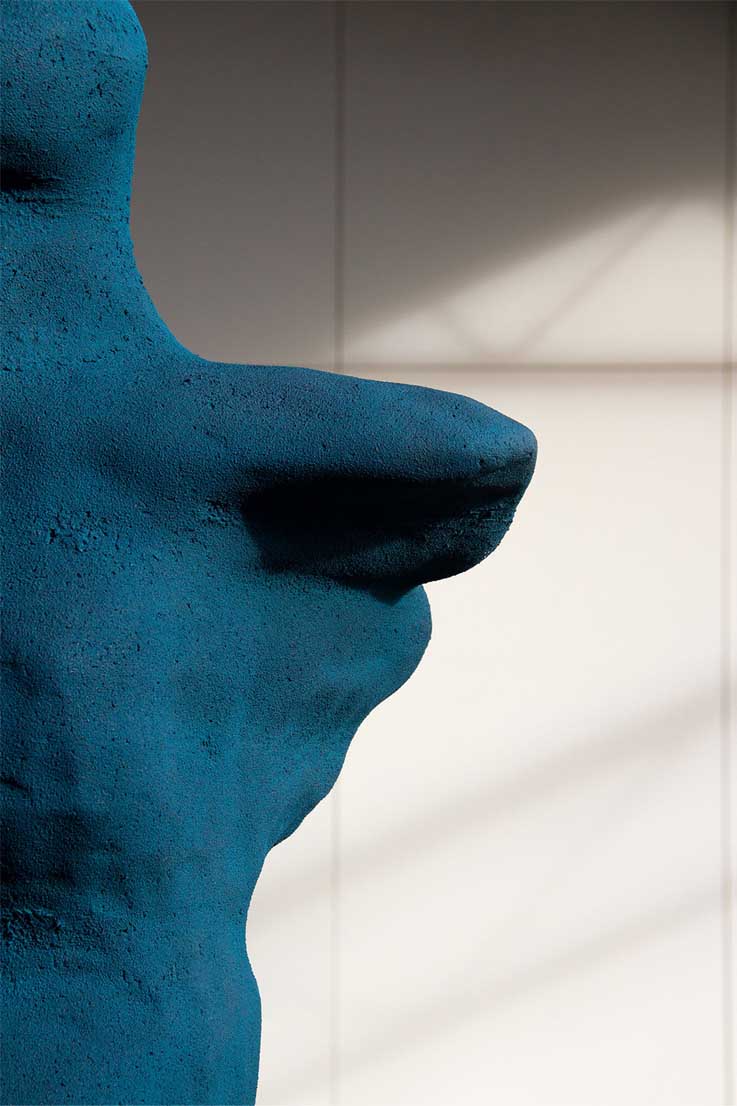
“On a structural level, instead, the building was built around only one element, the Pillar, which was not only a structure but a pattern repeating itself creating different spaces. Frank Van Klingeren thought of the pillar as an element around which to gather and unify different realities. A catalyst of energy.”
After reading many articles and papers, Francesco Pace decided to develop a project which could in a way narrate the story of this iconic building. “My aim was to bring back part of the meaning of this specific architecture. Narrate the story of a place that at the beginning was thought of as a symbol of the entire neighbourhood and then was sort of forgotten.”

“For this reason, I gathered all the materials found and sent them to different designers, asking them to think of an object which was in a way related to the building. From there was born the exhibition ”The Biggest Living Room in the Netherlands’’ which took place during the DDW 2018.”
Speaking a bit more about the project, Francesco Pace created an object called “t-Kat”, taking its central inspiration from the Kligeren Pillar.
“The idea of the original pillar is quite revolutionary; it is thought of as an element which does not create division, quite the opposite, bringing together people and different environments within the building. I thought t-Kat in the same way. A central element with different shelves on different levels, where the only way to have an idea of the totality of the object is to walk around it. With no front or back, diverse in all its sides as the pillar used to be.” he explains.
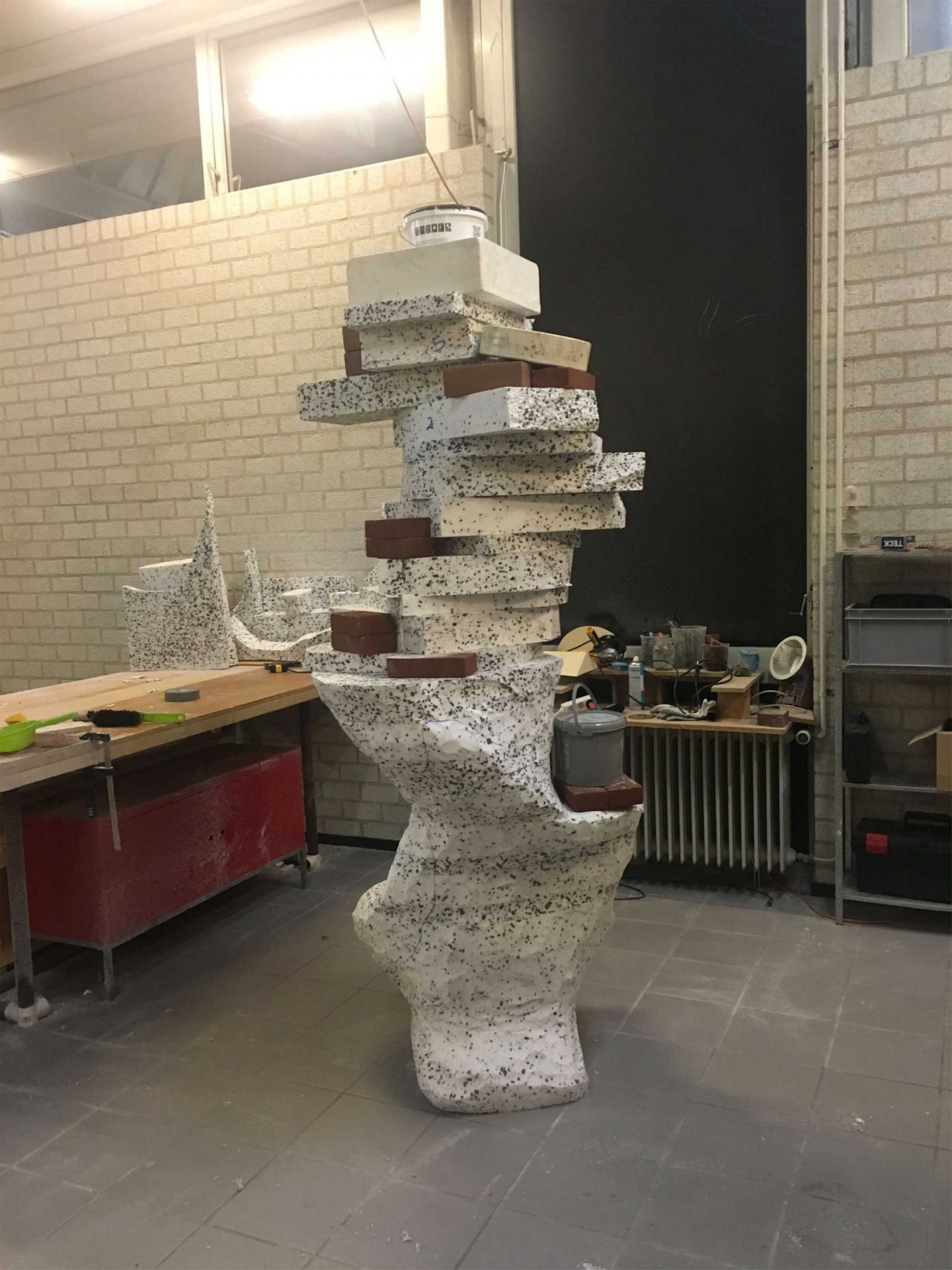
On a technical level, the object is only built with architectural materials. It has an inner structure made out of a PVC pipe and reinforced with concrete. Around this structure, there are recycled polystyrene plates piled and shaped. The external coating covering the structure is composed of jesmonite and processing waste.
“The last process is inspired by the old crafts of Stucco in which several layers of plaster are added one on top of the other to create a marble texture. In my case, I was not interested in the marble look of the object but only in the process of the craft adapting the technique to a contemporary aesthetic. With the same technique, I developed many other objects afterwards.”
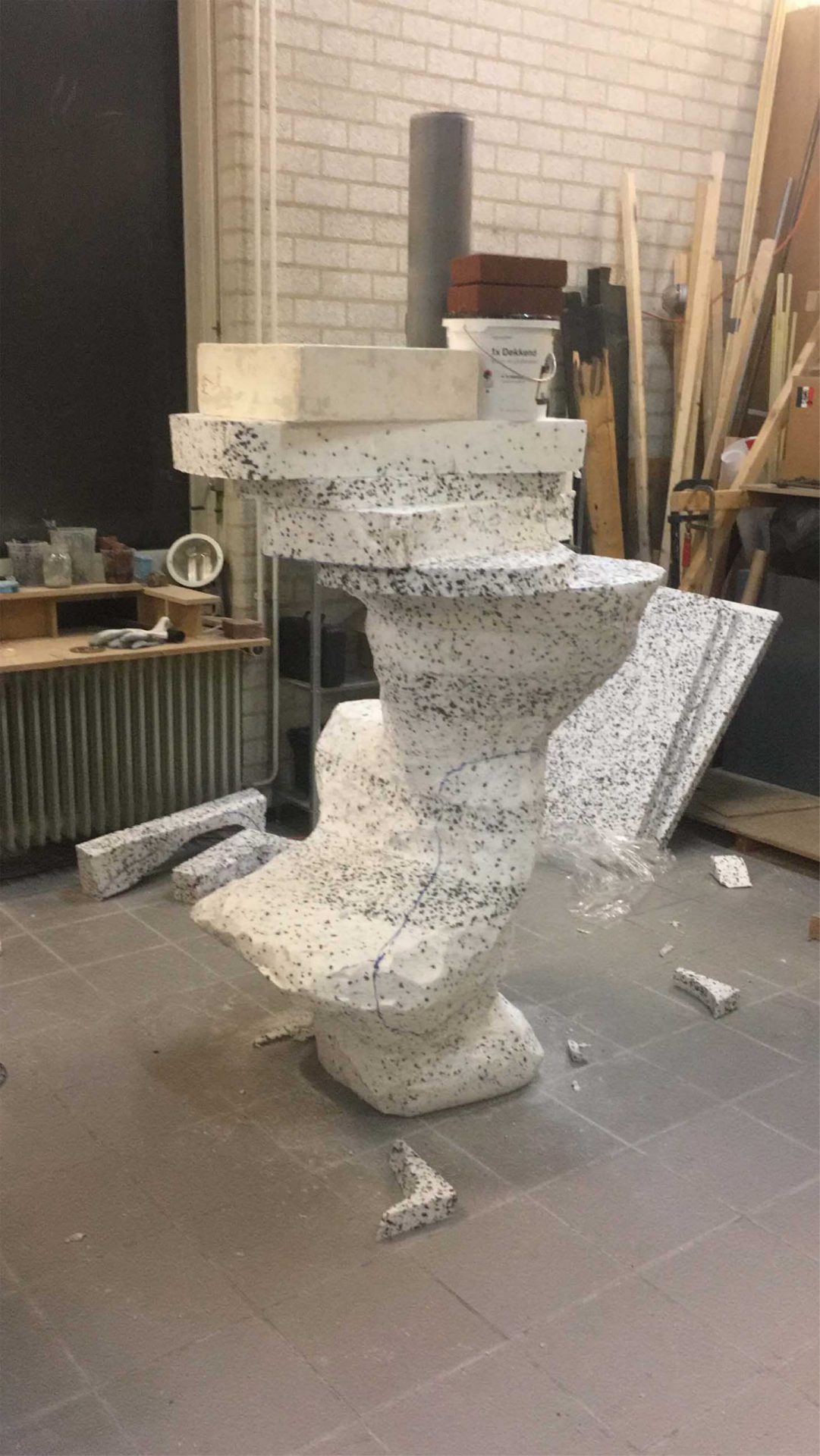
Francesco Pace guided us through a step by step of the process followed to create his sculptural piece:
- Materials gathering
- Building up the inner PVC and concrete structure
- Cut the polystyrene plates
- Pile and glue the plates
- Carve the polystyrene
- Shape the object and smooth it up where it’s needed
- Prepare the mixture of Jesmonite and processing waste
- Apply the mixture on the polystyrene like a stucco
- Cover the entire object and creating a solid and thick layer
- Spray a transparent sealer that makes the object resistant to water and heat
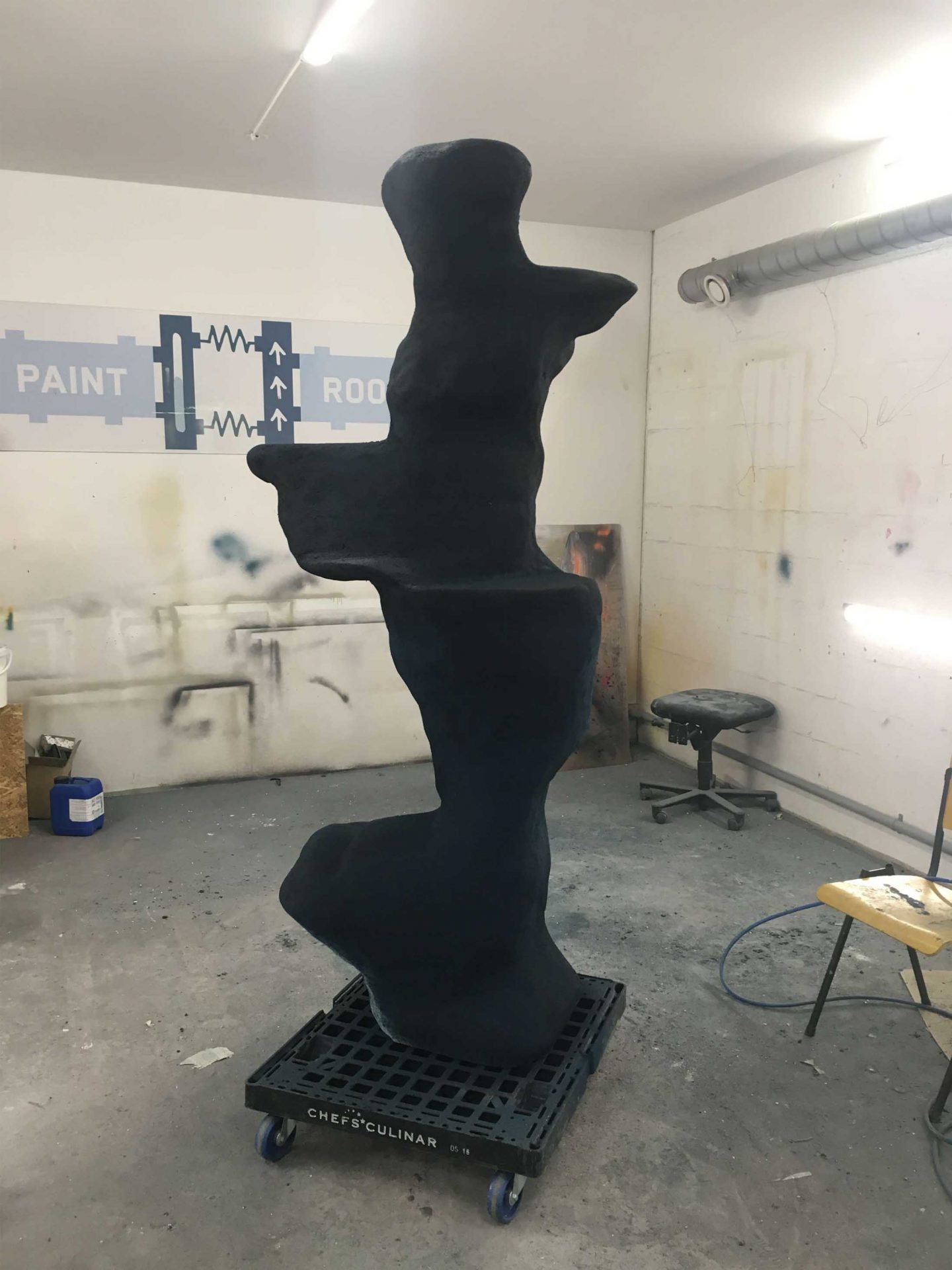
“I think the most innovative was not the material I used but the way I used it, mixing together Jesmonite with processing waste and applying it on the surface of the object. On another side, adding the fiber within the jesmonite made the material much more solid and structurally stronger. It creates an expected texture that gives character to the object. It is a very flexible material and can be used in many different ways for different kinds of objects.”
The final object is a central piece, a multifunctional totem that has different shelves on different levels. An object that has no front or back either left or right and can be approached from all the sides and where the only way to have an idea of the totality of the object is to walk around it.
