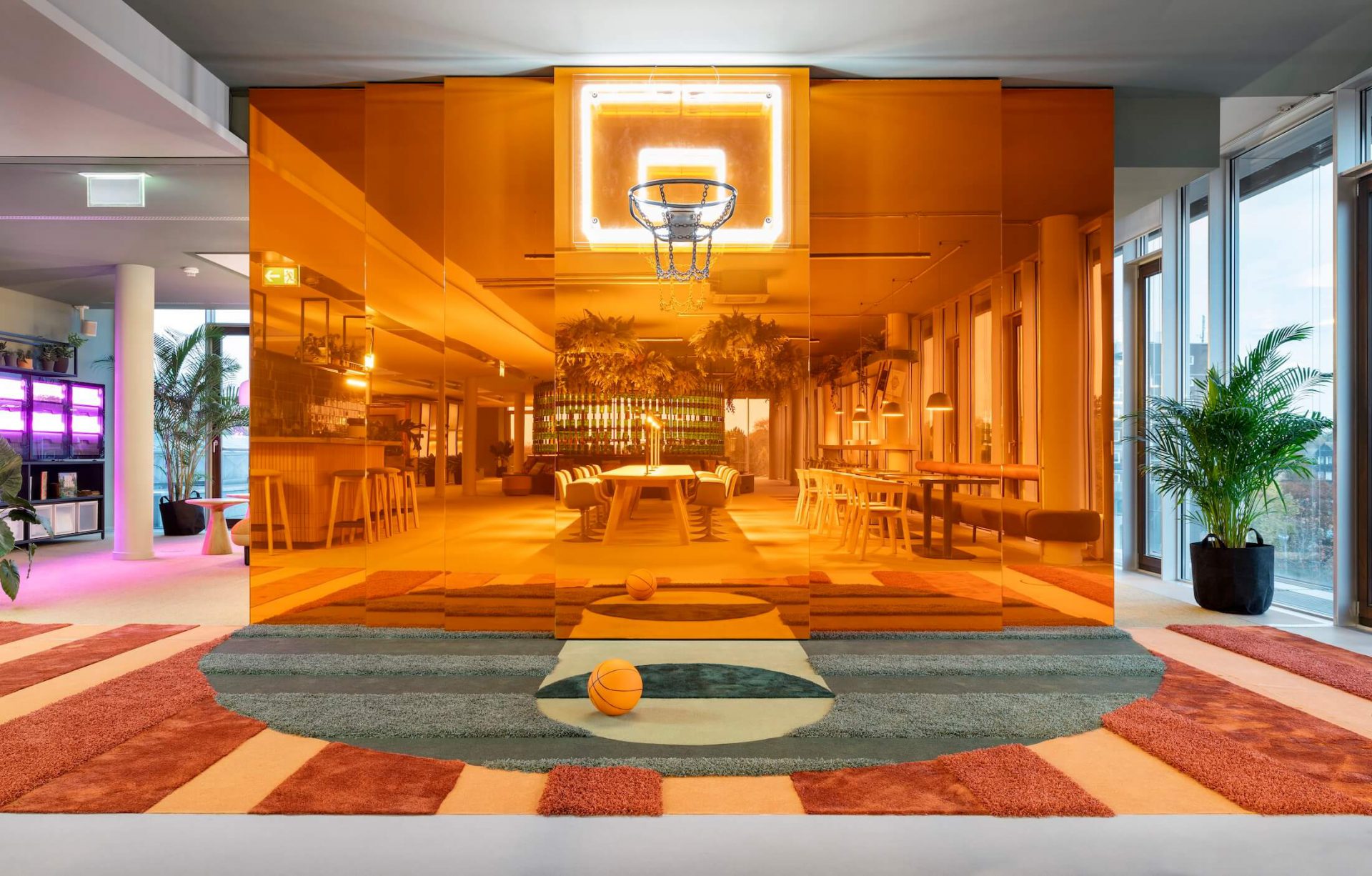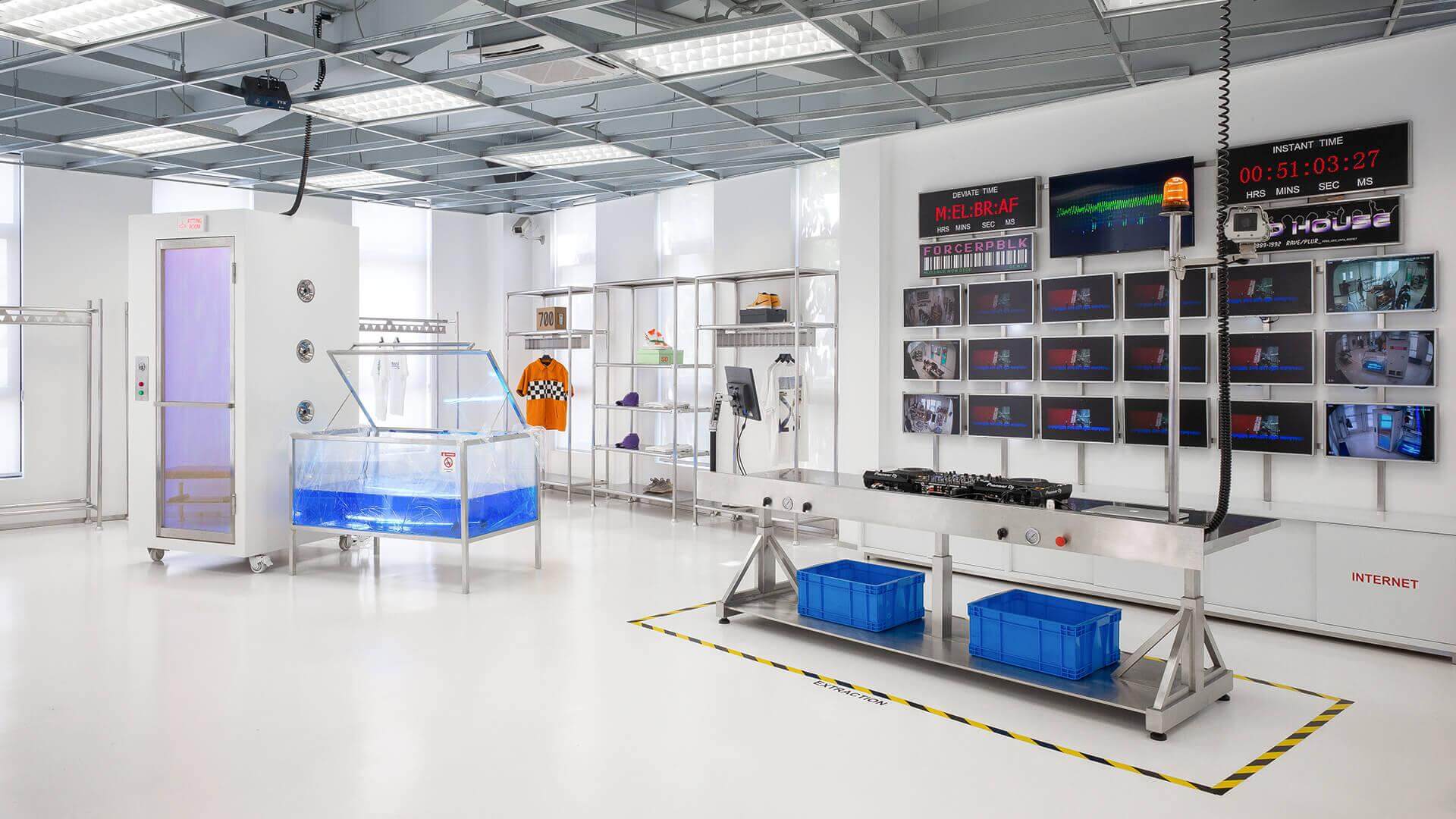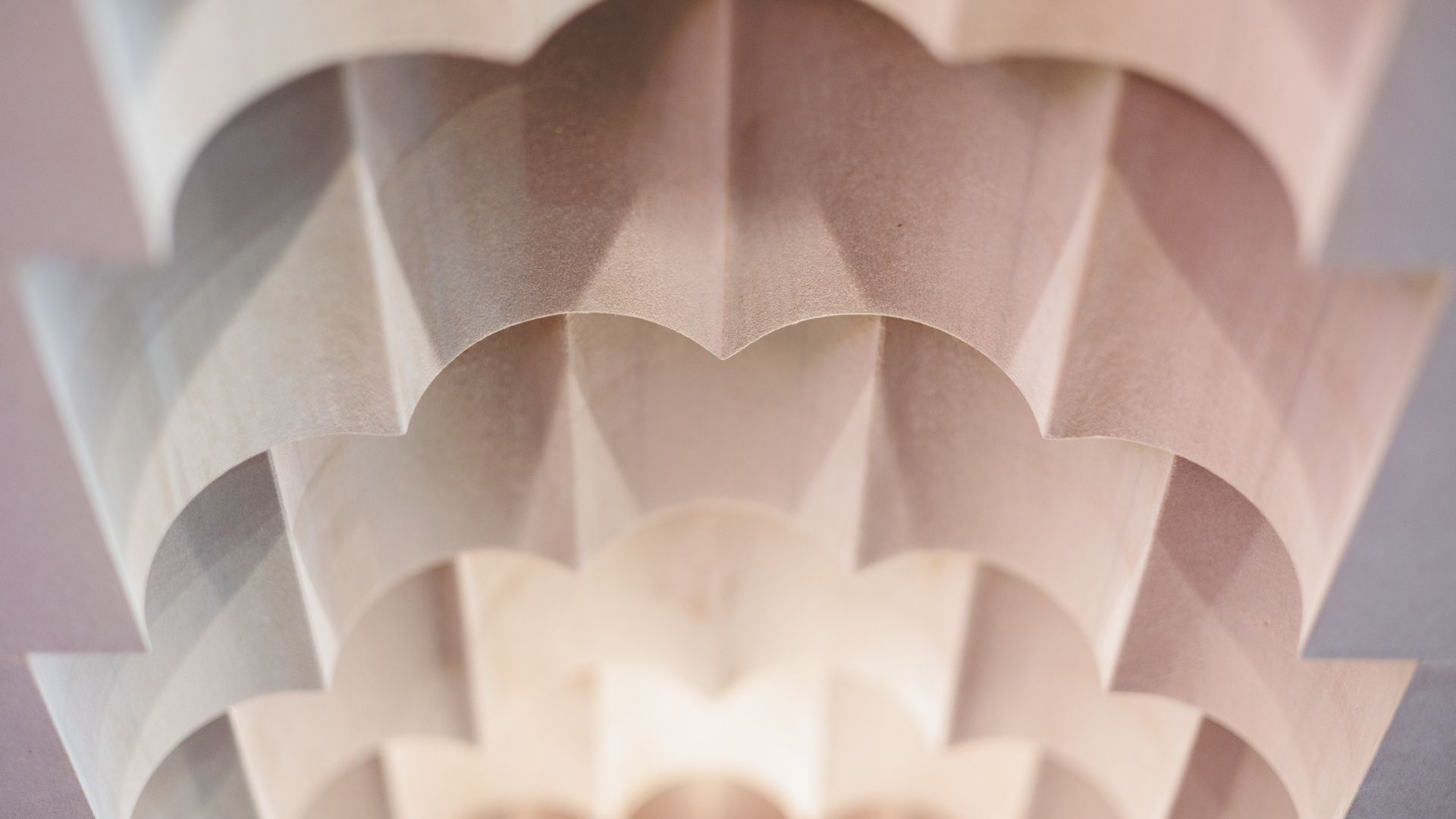Here are the keys to your room, enjoy your stay at Nature’s five-star hotel
LUMIPOD is a contemporary housing module concept inspired by luxury hotel rooms: it can be constructed in under 3 days.

Available in three module sizes, LUMIPOD offers a new indoor-outdoor living experience through floor to ceiling walls of glass. A prefab housing module concept with curved glass windows designed by the French company LUMICENE. It is available across Europe offering a cocoon of simplicity that connects the occupants with nature.
LUMIPOD consists of a bathroom, wardrobe, and bedroom with a panoramic view through the opening of curved glass walls. The pod is a minimalistic design that allows city dwellers to spend some time relaxing away from the concrete jungle.

The minds behind LUMIPOD – Laurent Salvaire
Laurent Salvaire is the inventor of LUMICENE. He has filed numerous patents for construction components such as solar tiles, air/water pumps, and sensors. He is an engineer and designer who graduated from the Saint Luc Institute in Liege, Belgium.
LUMICENE is typically manufactured in France within a subsidiary of the Saint-Gobain glass solutions group. The product isn’t a window, or a bow window or a veranda. It is a fully-fledged living space that offers impressive energy performance and indoor-outdoor living.

Materials & Techniques – Curved glass and pocket doors
The LUMIPOD is built around a 5m LUMICENE double-glazed window, which focuses mainly on the concept of the curved glazing that slides into pocket doors on either side. The curved windows, in aluminum frames, slide along two rails that run along the ceiling and floor of the pod, following the curvature of the space.
The circular pod consists of a semi-circle wall of charred timber cladding inspired by Shou-Sugi-Ban (which houses the pockets for the glazing to slide into) and a semi-circle of floor-to-ceiling glazing. The sliding walls of glass enable a beautiful indoor-outdoor environment that offers a fully immersive experience within the natural landscape.

Style & Aesthetics – A luxury hotel
The style was inspired by luxury hotel rooms, but LUMICENE wanted to juxtapose the aesthetics of high-end hospitality against the natural environment. The interior of the pod has been finished with a wooden finish on the floor, walls, and the ceiling. The pod comprises a bedroom with a suspended bed to offer a luxurious touch.
A curved metal rail follows the curvature of the ceiling for black-out curtains to run along. The bathroom is covered with ceramic mosaic tiles and finished with Axor fittings with a chrome steel finish.
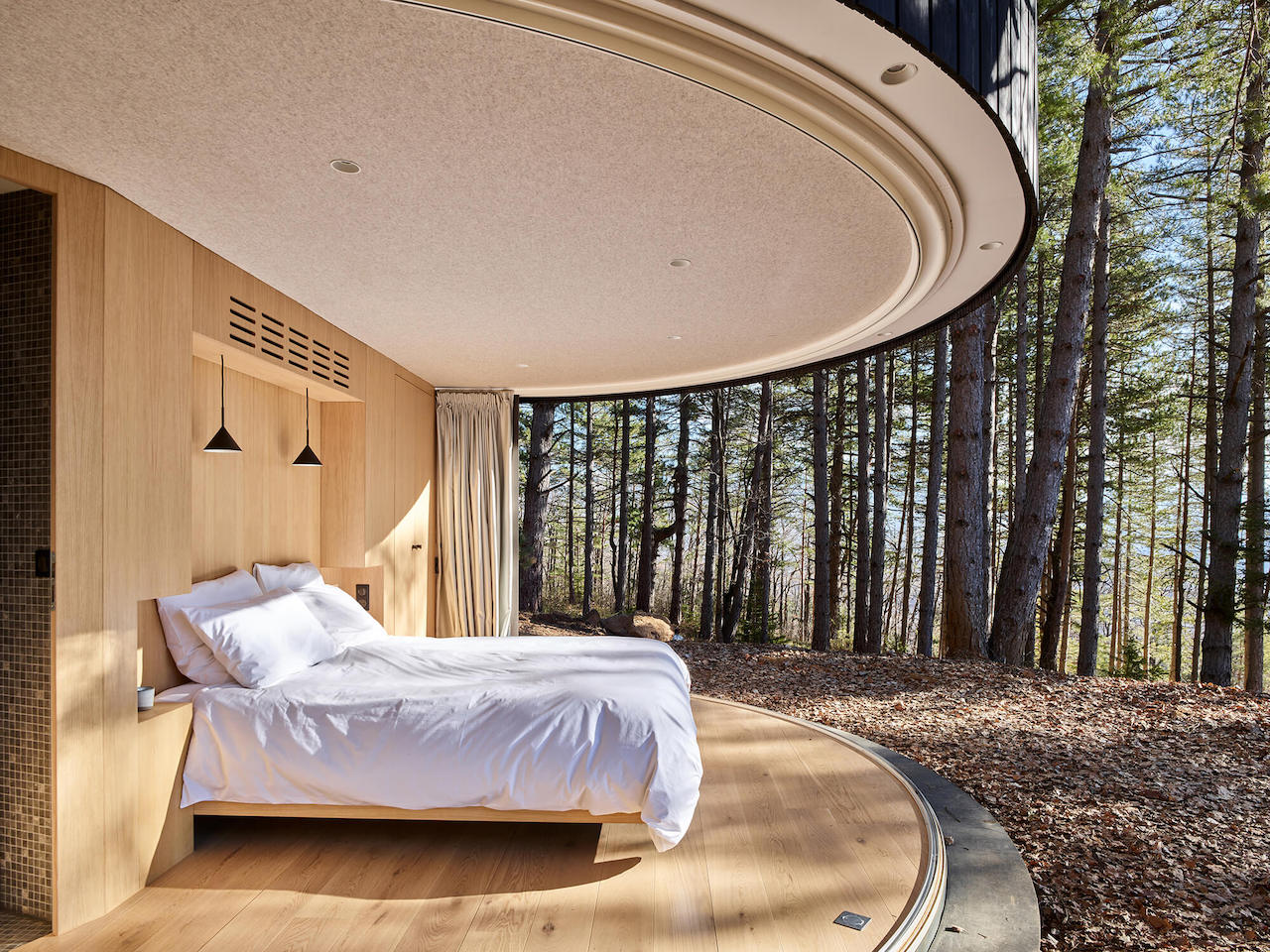
It can be assembled within 2-3 days
The LUMIPOD has been designed to be a prefab module that can be constructed either by LUMICENE or by local companies, depending on the installation site. The pod has been specifically designed for easy transportation by both road and boat.
Design memento – Easy construction and wide offering
LUMIPOD is a versatile prefab housing module that is specifically tailored towards easy construction while offering luxurious aesthetics and functionality at the heart of the design. To fulfill all desires, LUMICENE has developed LUMIPOD into a family of three different sizes, from the 18m² hotel room design to a 36m², family cocoon.
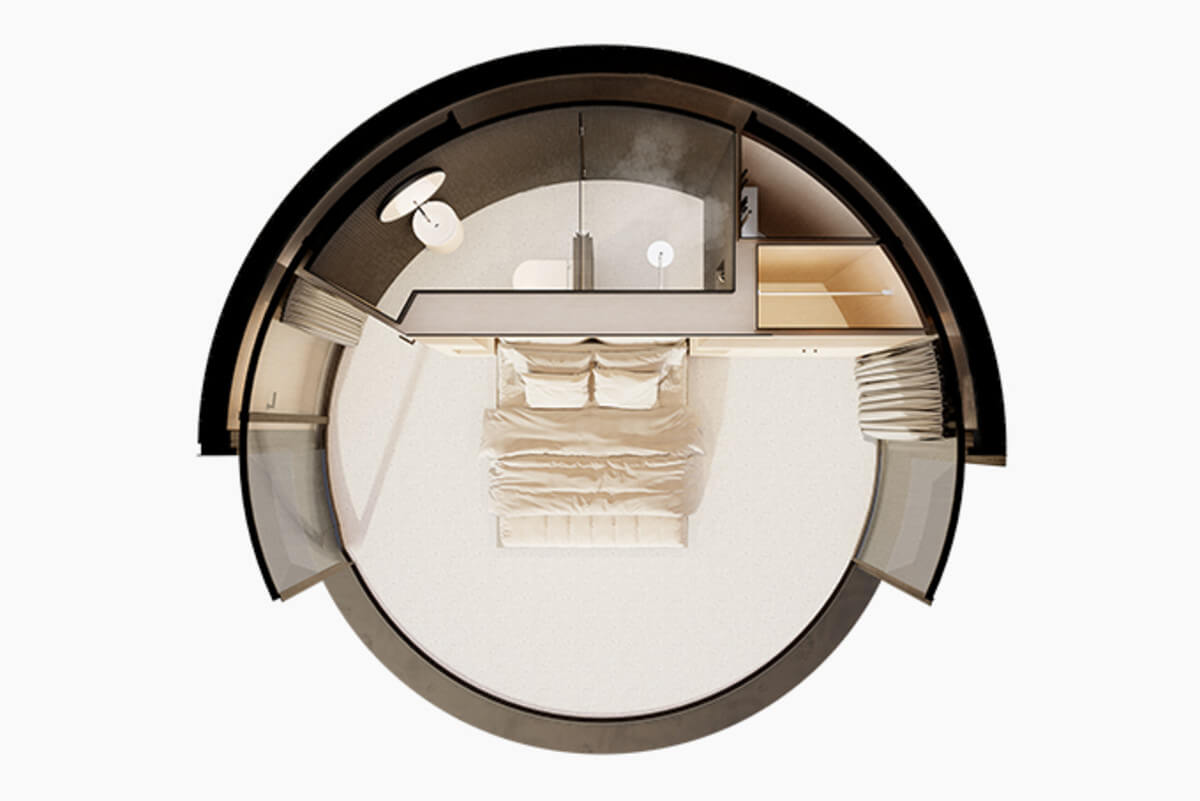
The writer’s comment
LUMIPOD is a futuristic concept that displays how exceptional design can transform construction into a breath of fresh air. The design removes the boundaries between the indoor and outdoor environments and also offers a luxurious space that can be constructed within 3 days. One of the most beautiful aspects of this design is the broad use of wood and glass that helps to accentuate the connection to the natural environment.









